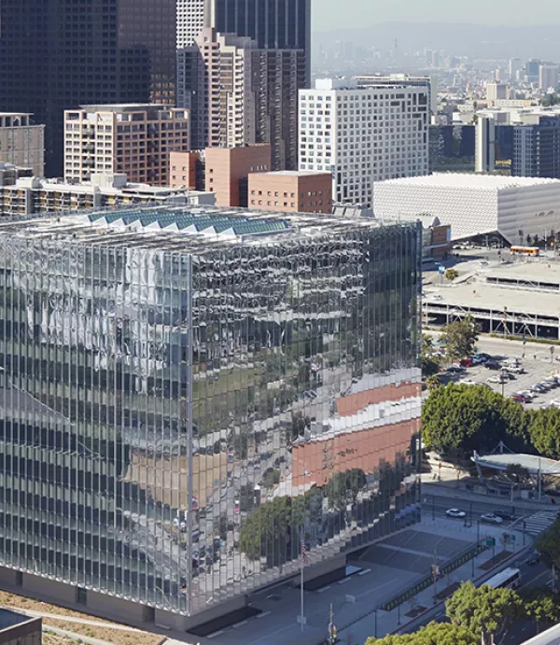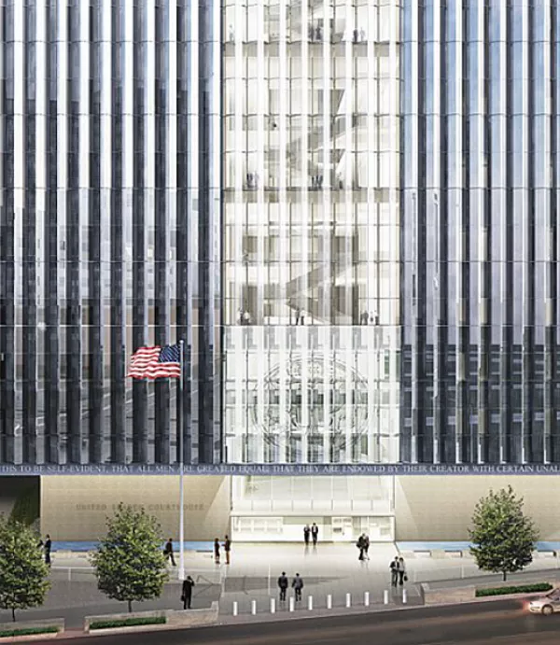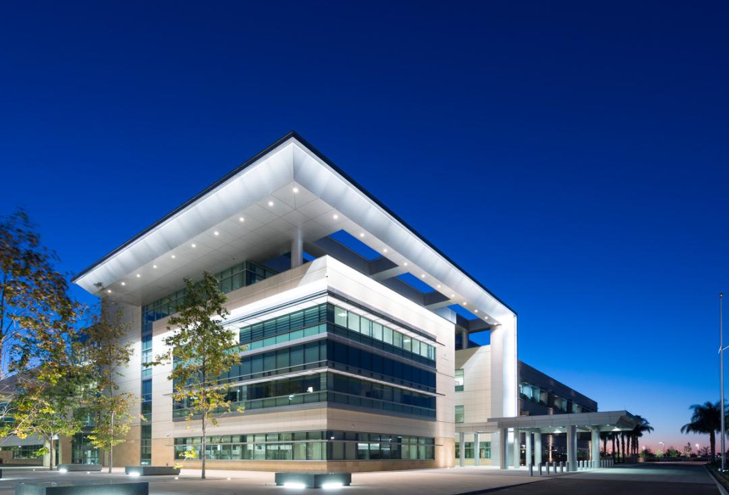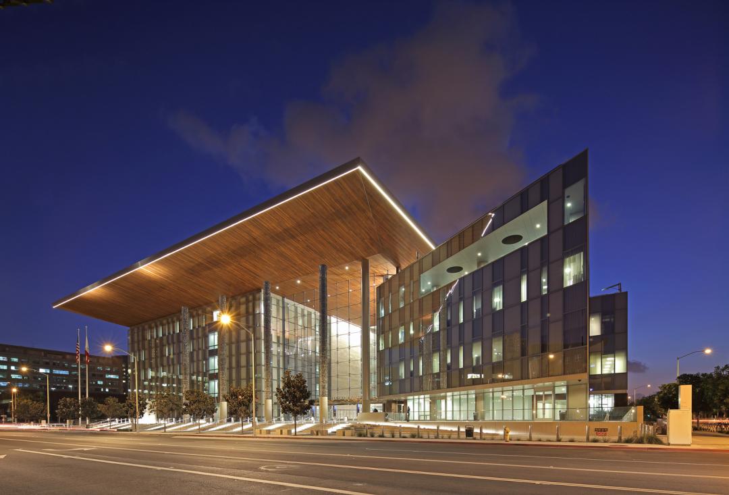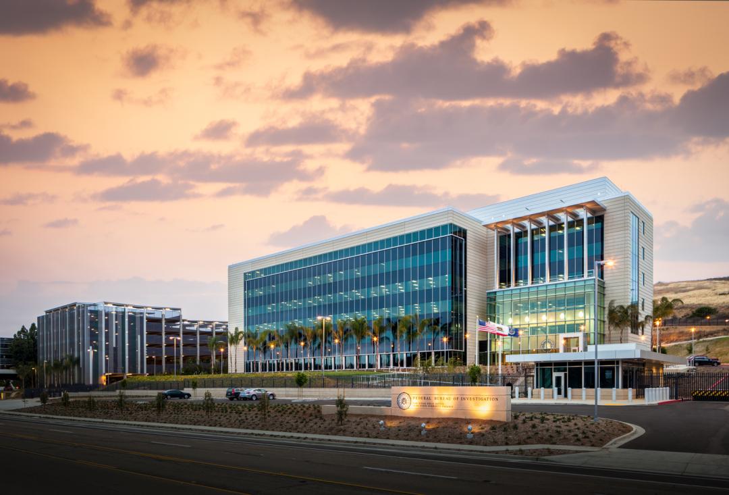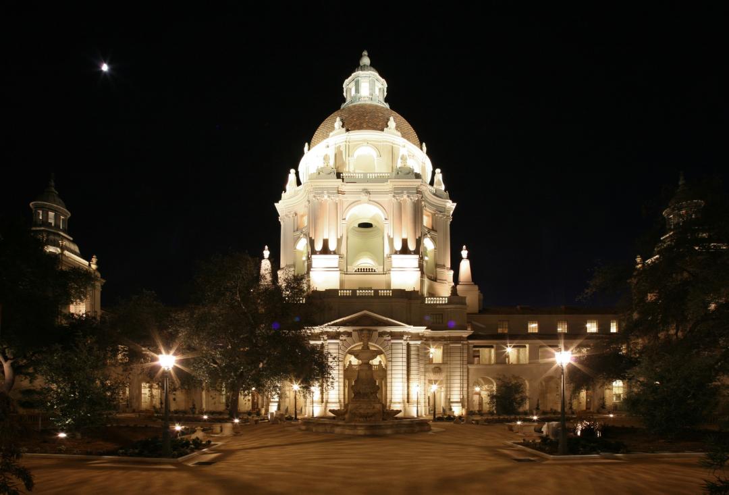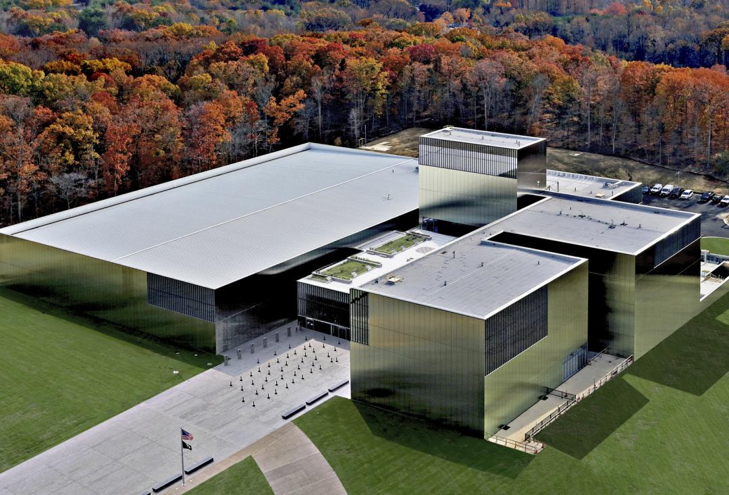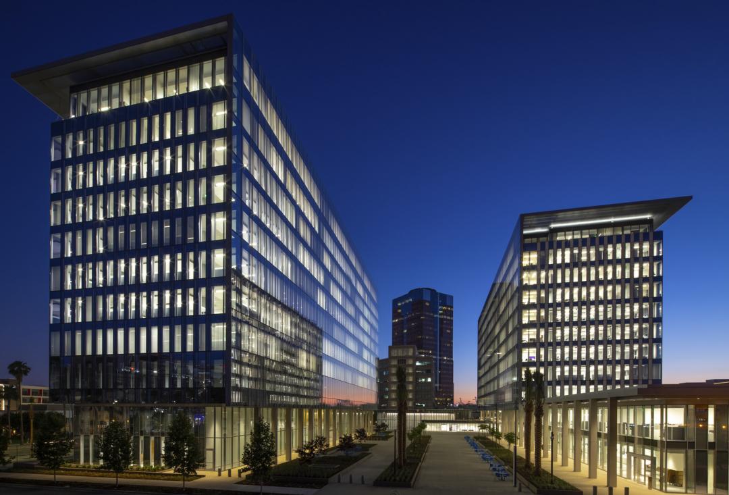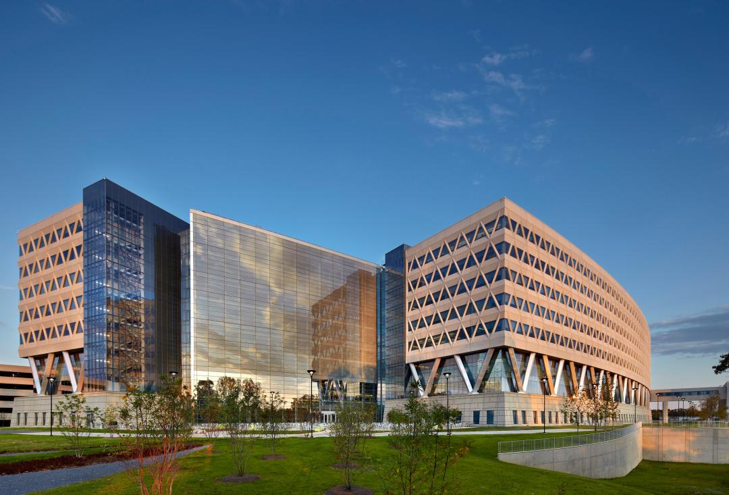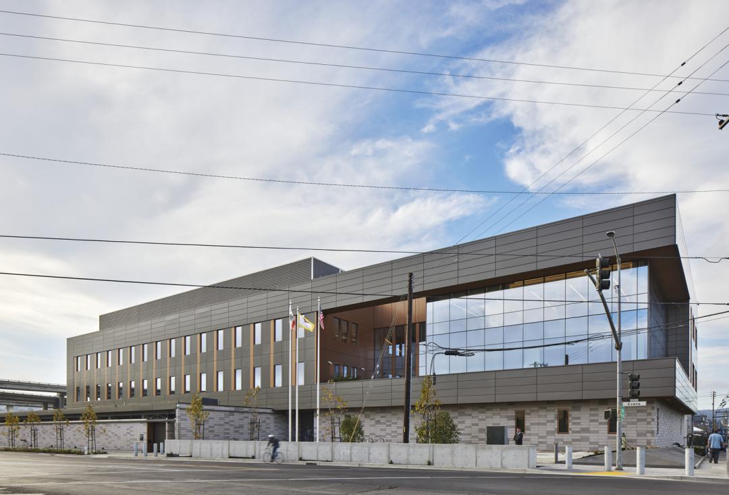Client
US General Services Administration
Designer
SOM
Location
Los Angeles, California
Size
600,000 Square Feet
Completion Date
2016
Delivery Method
Design-Build
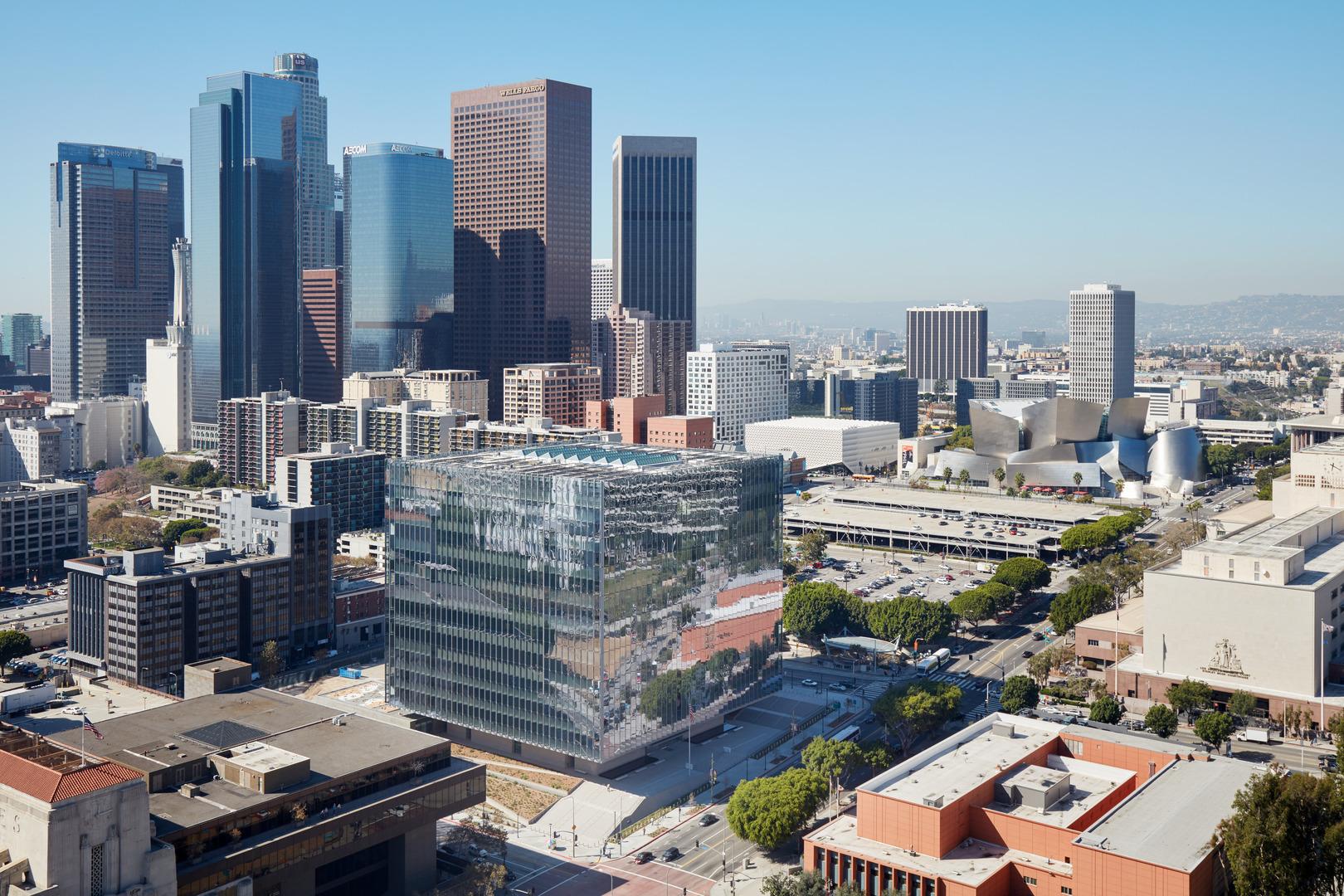
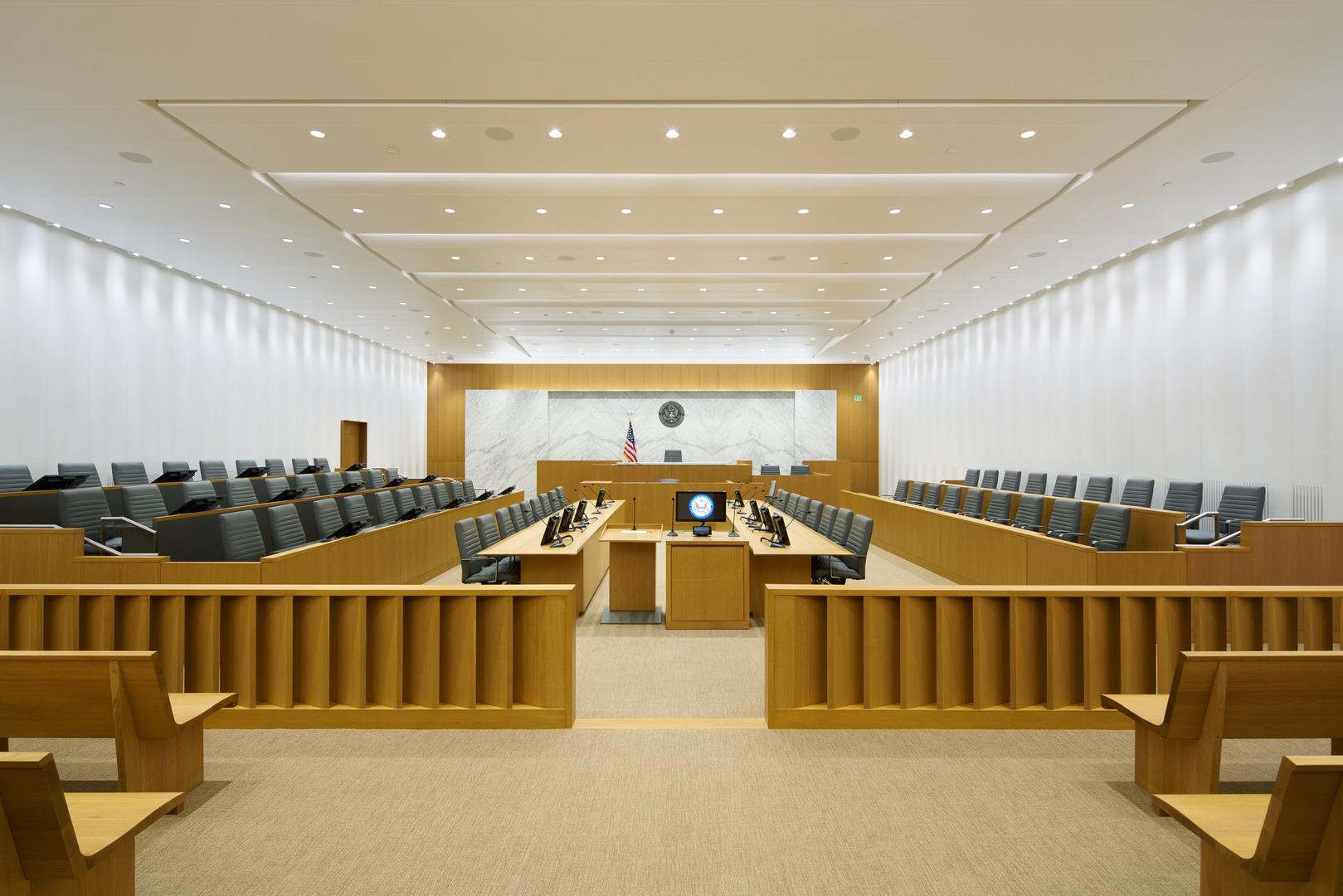
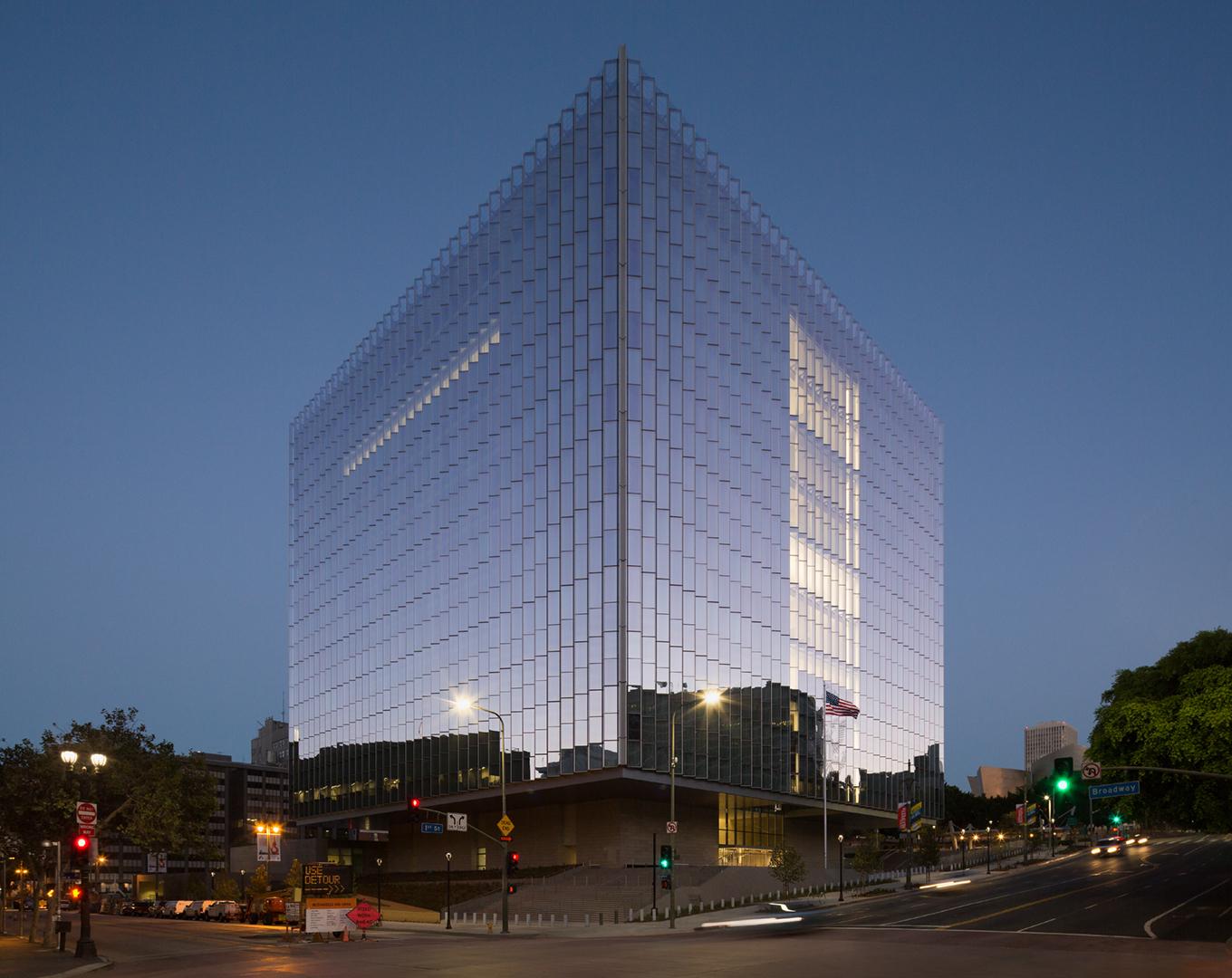
US Courthouse, Los Angeles is a 600,000-square-foot, 10-story facility that includes 24 courtrooms and 32 justice chambers.
Awards
2018 AIA California Chapter Award of Excellence (Top Ten)
2017 DBIA Western Pacific Design-Build Award (Structure)
2017 ENR Western Pacific Best Project Award (Government/Public Building)
2017 Los Angeles Business Journal Commercial Real Estate Award (Gold, Sustainability)
2017 Building Design + Construction Building Team Award (Merit, Federal/State/Municipal)
2017 Building Design + Construction Building Team Award (Gold)
2017 Los Angeles News Project of the Year Award (Distinction)
2017 US General Services Administration Award (Honor, Design)
2015 Los Angeles Business Council Best Project Award (Under Construction)
2015 California Spark Design Award (Space)
2014 Green GOOD Design Award (Architecture)
2013 AIA California Award of Excellence (Merit, Unbuilt)
2013 Southern California Development Forum Award (Civic)
