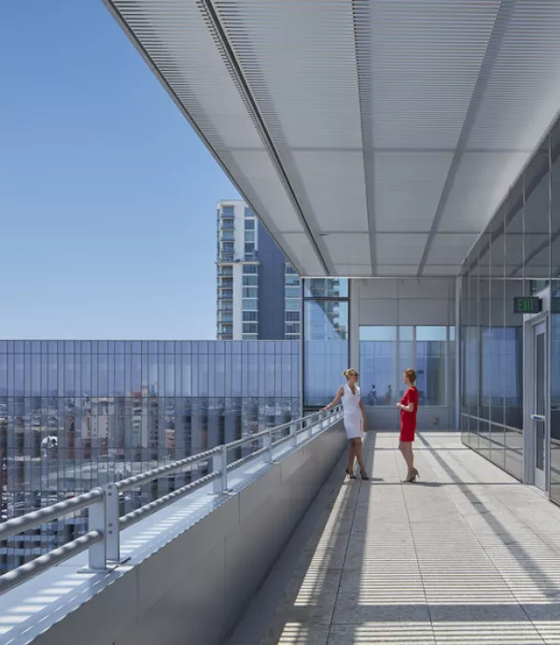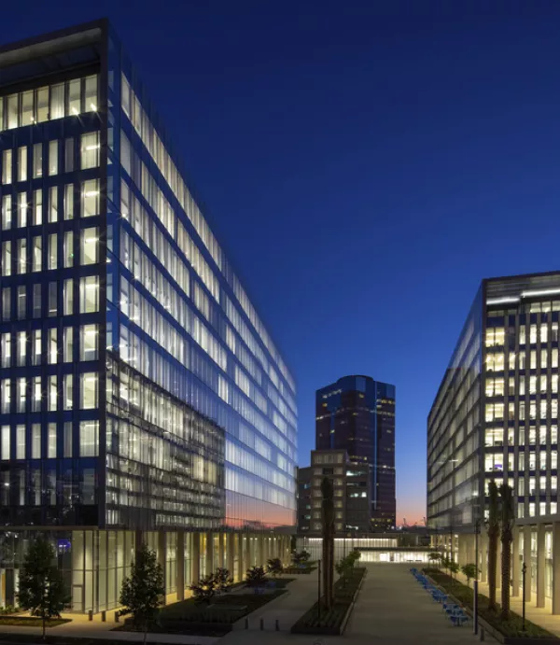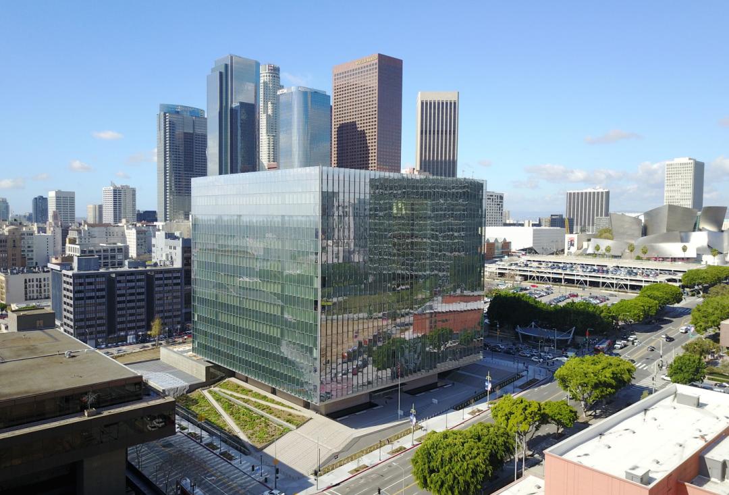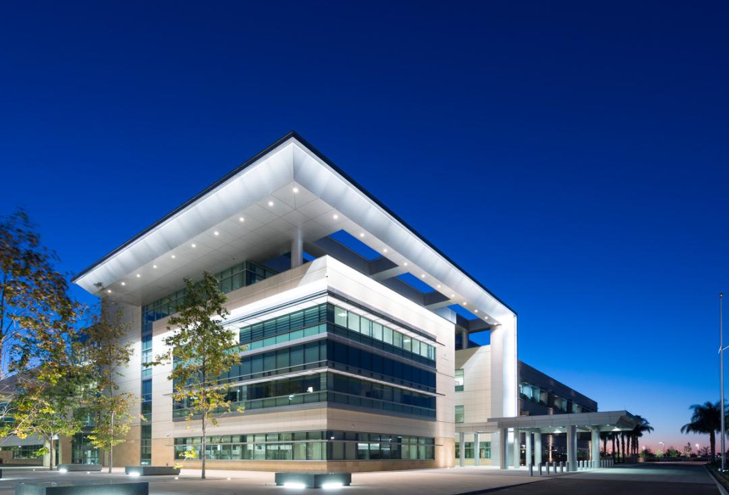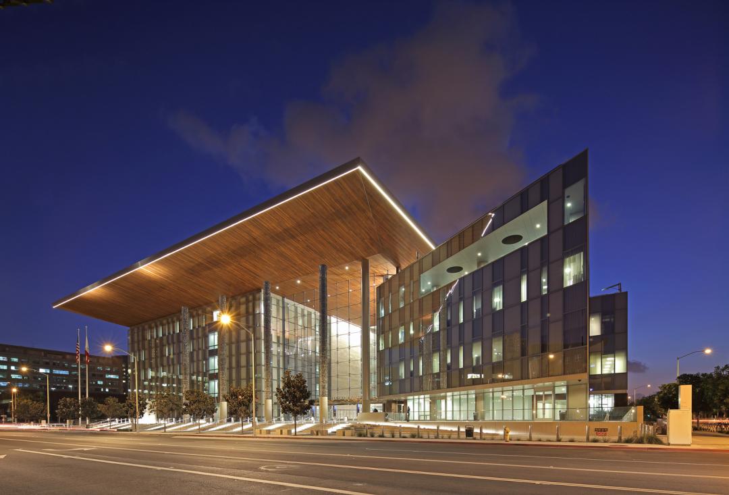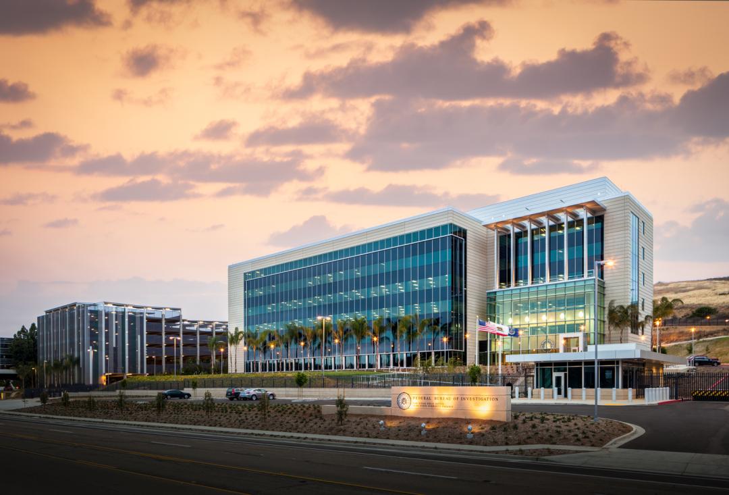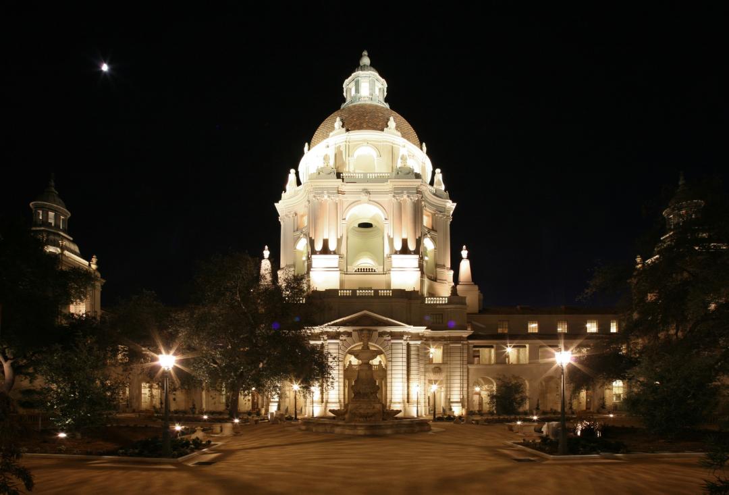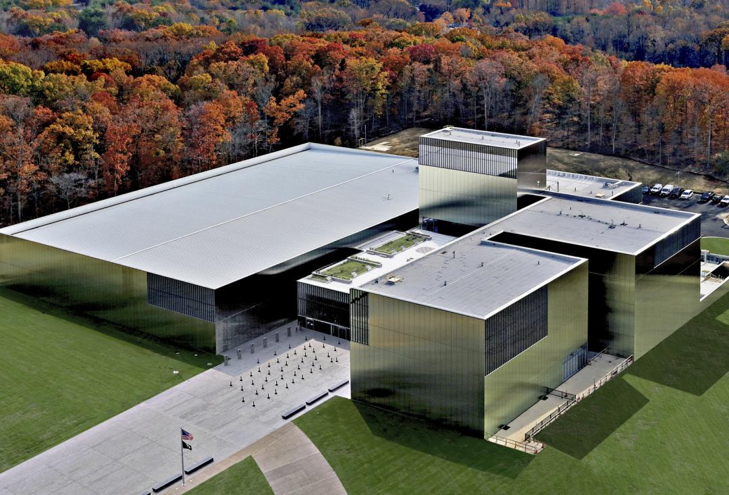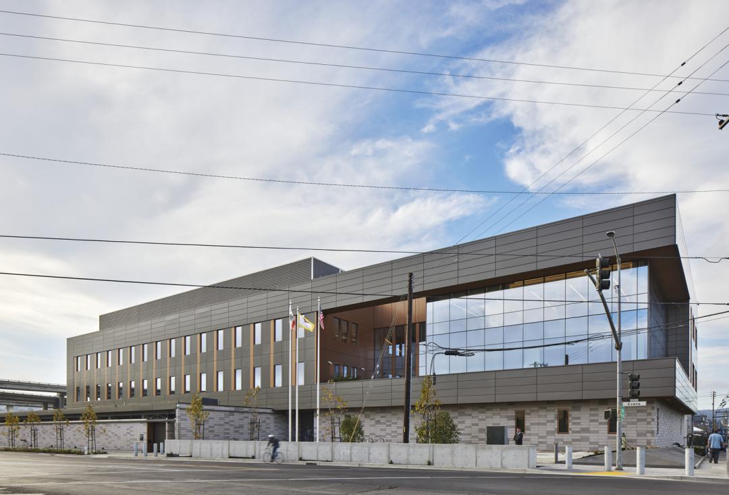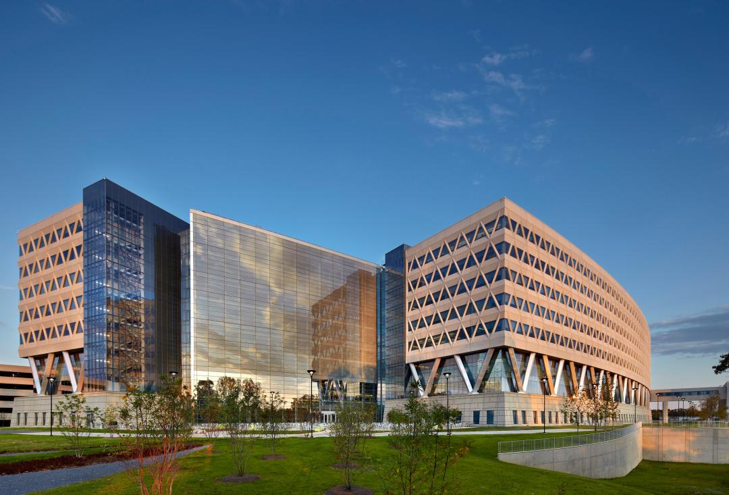Client
City of Long Beach
Designer
SOM
Location
Long Beach, California
Size
600,000 Square Feet
Completion Date
2020
Delivery Method
Design-Build
Public-Private Partnership
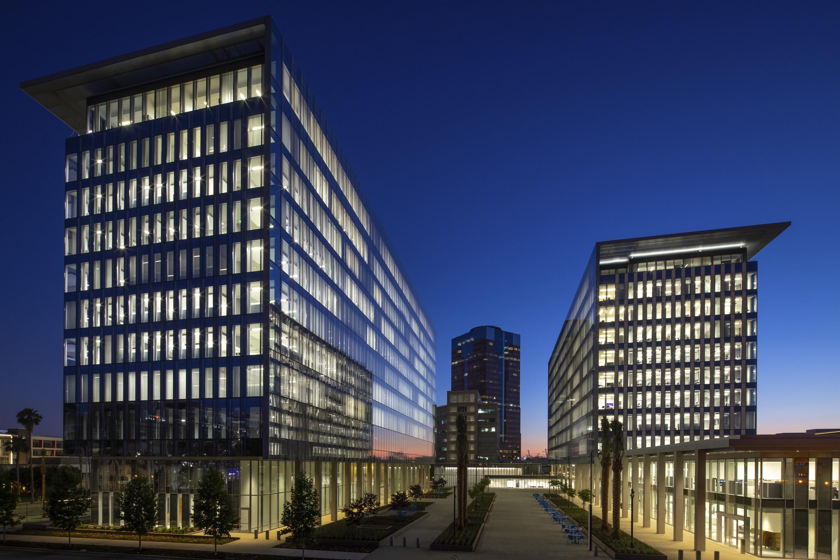
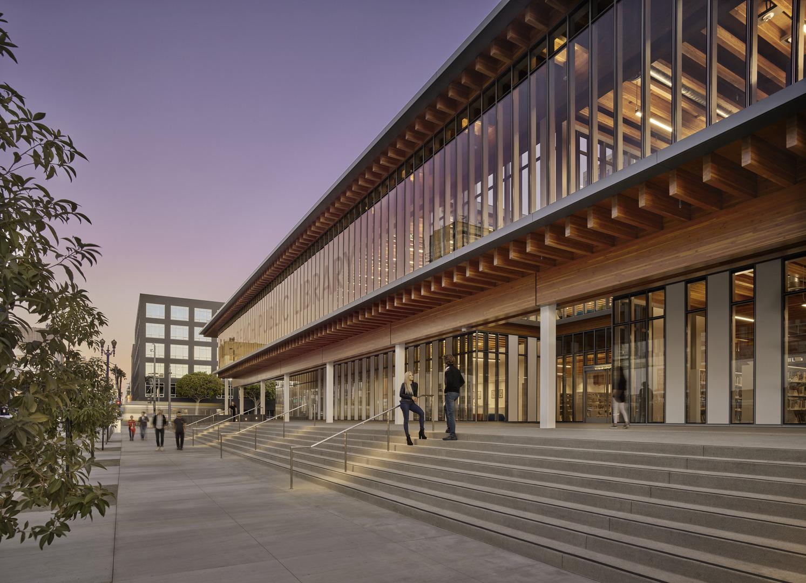
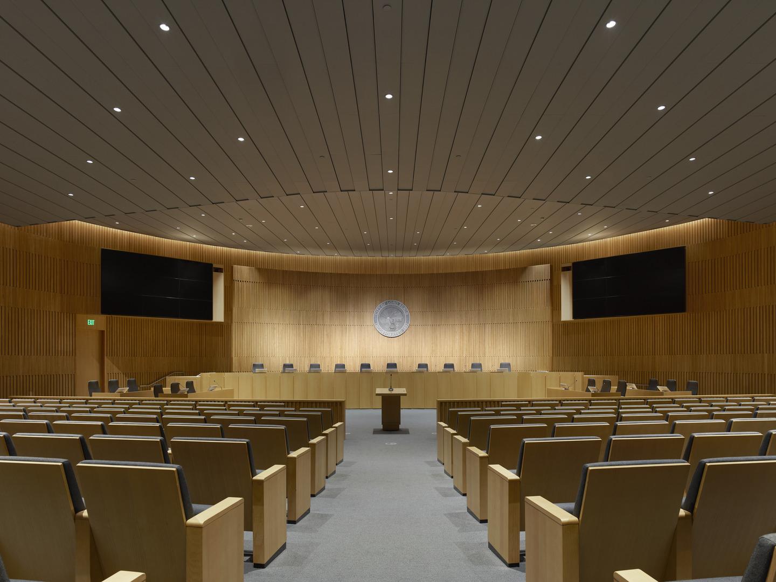
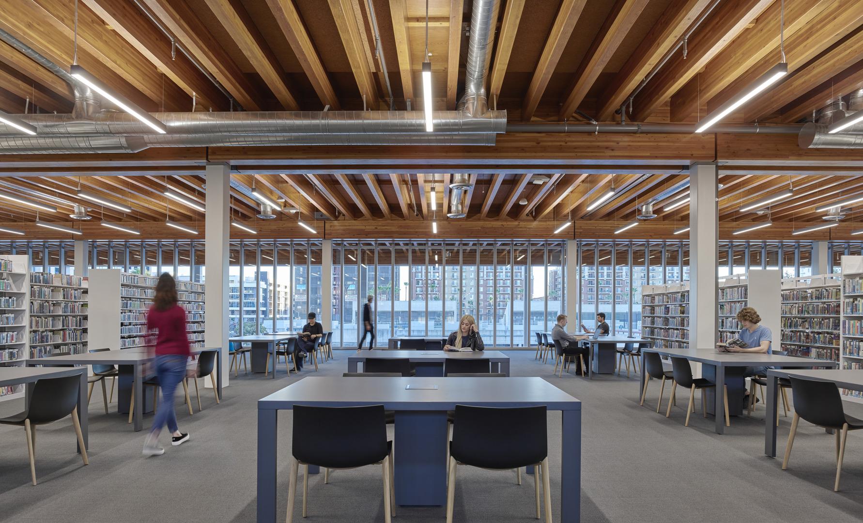
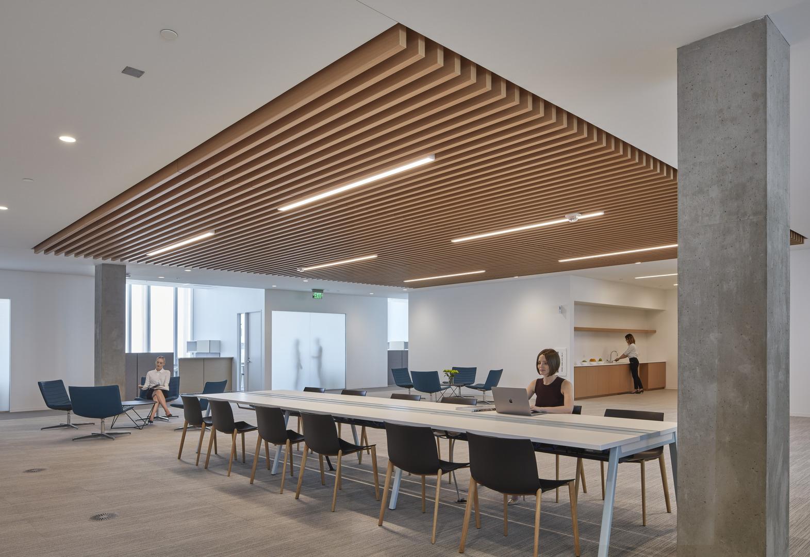
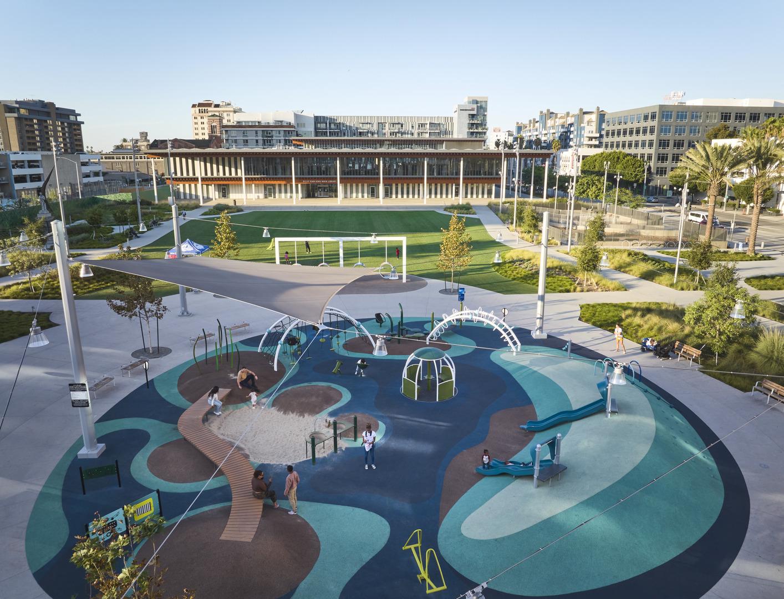
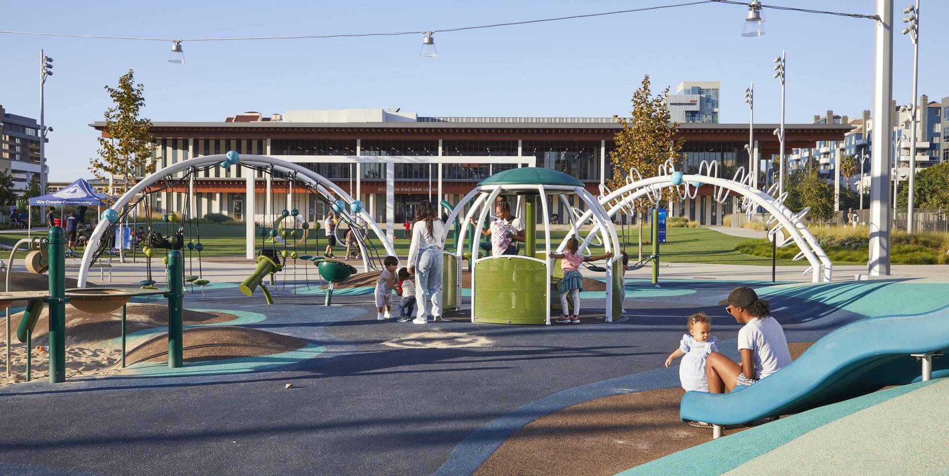
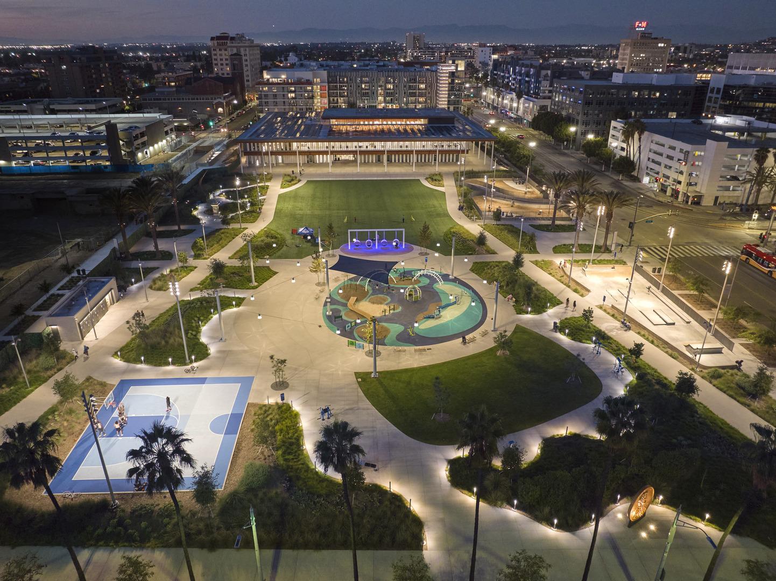
Long Beach Civic Center encompasses a new City Hall and civic chambers, the Port of Long Beach Headquarters, and the Billie Jean King Main Library, stretching across six city blocks and totaling more than 620,000 square feet of space.
The project replaced seismically unsafe, maintenance-plagued structures with new resilient and energy-efficient civic buildings.
Further, it was delivered under an innovative public-private partnership (P3), utilizing a design-build-finance-operate-maintain (DBFOM) contract that enabled the Civic Center’s construction and long-term maintenance through a land exchange that allows private development of revenue-generating structures.
A New Civic Destination
The council chambers in City Hall prominently anchor the west end of the Civic Center plaza and are clad in clear vision glass to symbolize civic transparency and public access to government. The exterior curtain wall is composed of alternating floor-to-ceiling panels of vision glass and solid panels, while the Port Headquarters’ curtain wall is comprised of recessed color strips behind vision glass, designed to echo the color variations found in shipping containers at the nearby Long Beach Port. The 93,500-square-foot library provides a welcoming and flexible environment indoors while rooftop photovoltaic cells, daylighting strategies, and extensive glazing with architectural overhangs ensure energy efficiency.
3D Modeling, Prefabrication, and Just-in-Time Delivery Saves Time and Money
The architecture and size of the Long Beach Civic Center project created unique challenges that demanded a holistic, collaborative approach and creative solutions from the initial design phase throughout construction. The four buildings that comprise the Civic Center campus are enveloped in more than 330,000 square feet of unitized curtain wall – some stretching as high as 26 feet – and led the design-build team to develop the façade design in tandem with the campus structures using three-dimensional models. Prefabrication and testing took place at the curtain wall trade partner’s offsite facility, and completed units were stockpiled in a warehouse not far from the project, allowing for just-in-time delivery.
Once crews began curtain wall assembly, the benefits of prefabrication were fully realized. With units that fit together like LEGO, crews assembled the skin with maximum efficiency – at times moving faster than the anticipated schedule. The offsite repository of finished materials created flexibility in the field, and even with scope additions, the curtain wall remained ahead of schedule with crews completing assembly in just six months – less than half the time of traditional methods and saving the City of Long Beach nearly $1 million.
The project also featured roadway and pedestrian improvements, with public plazas and pathways connecting the four civic buildings and offering a vibrant civic hub that infused new life and around-the-clock activity into downtown Long Beach.
Awards
2020 AGC of California Constructor Award (Design-Build)
2020 ENR Western Pacific Best Project Award (Government/Public Building)
2020 ENR Best of the Best Award (Government/Public Building)
2020 Los Angeles Business Journal Commercial Real Estate Award (Public Building)
2020 Beverly Willis Architecture Foundation Award (Built by Women)
2020 WoodWorks Design Award of Excellence (Government)
2016 P3 Bulletin Award (Grand Prix)
