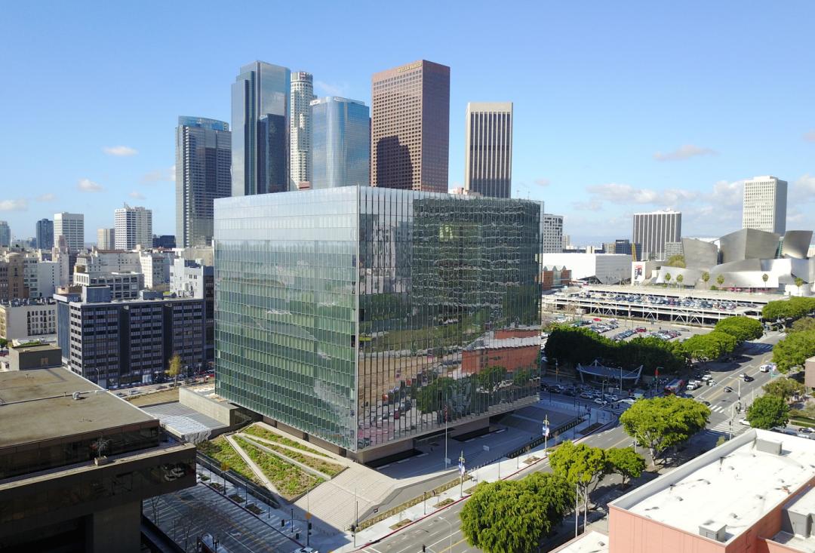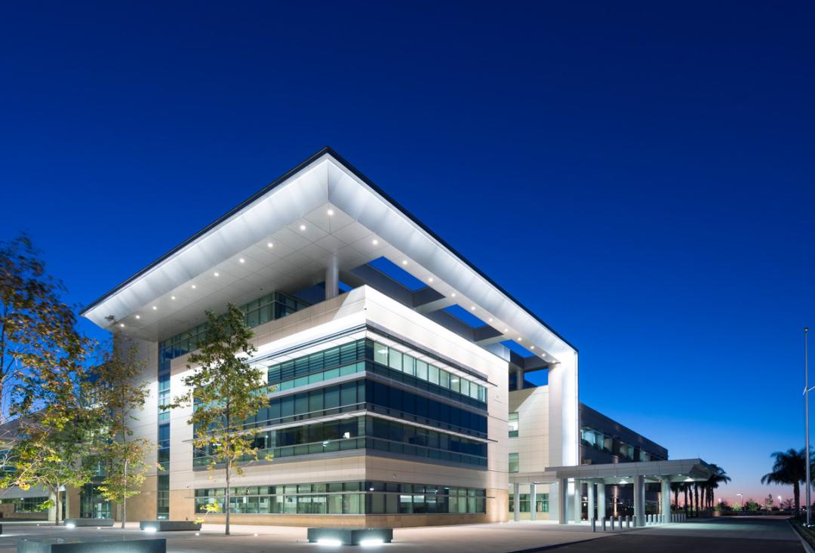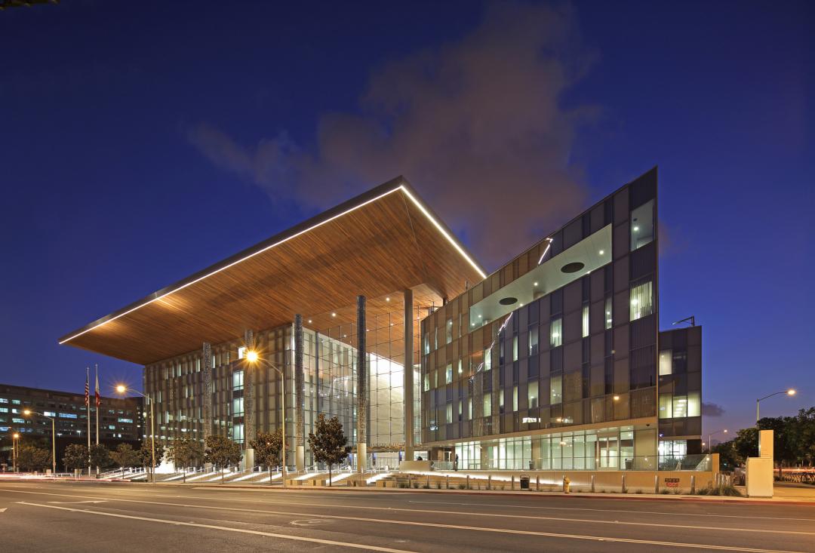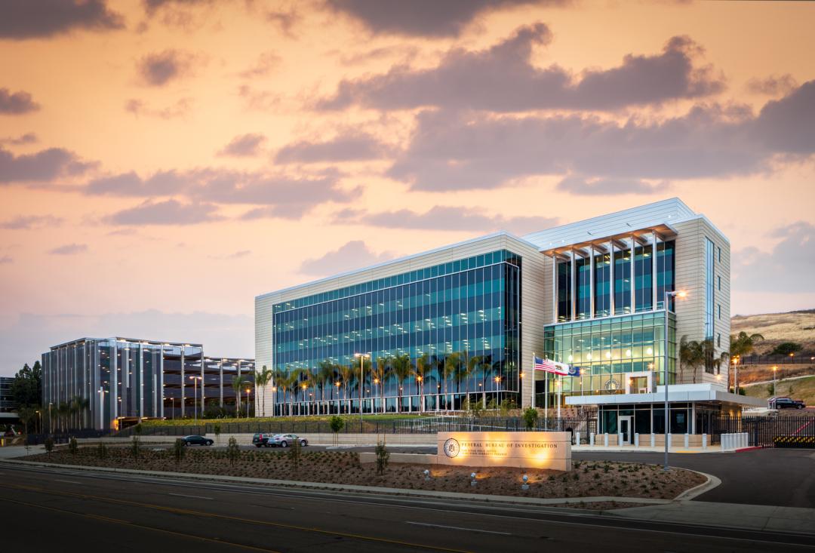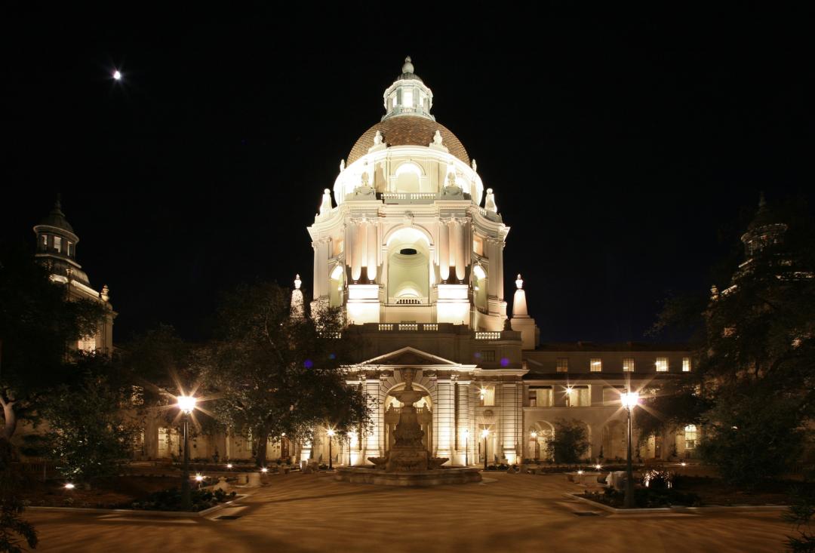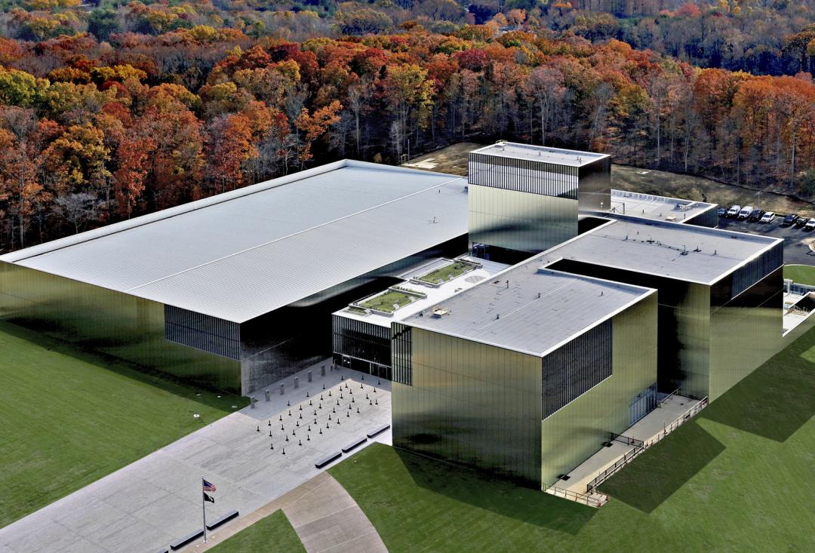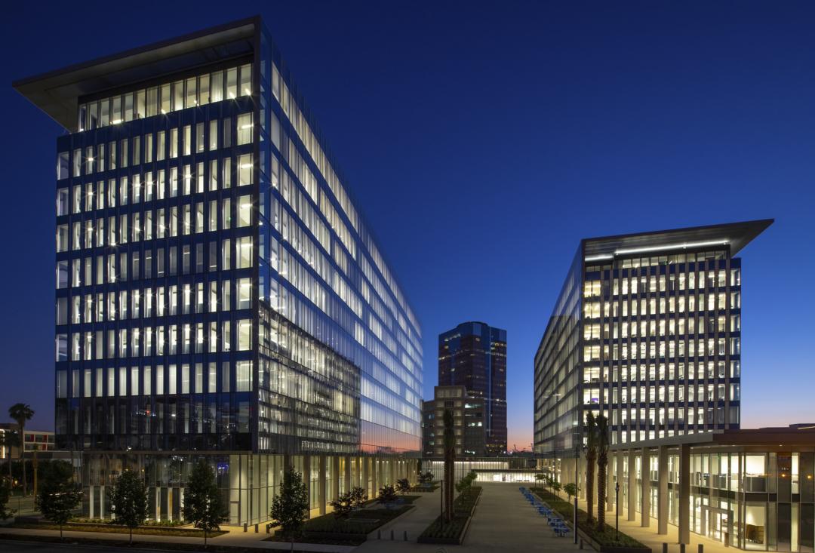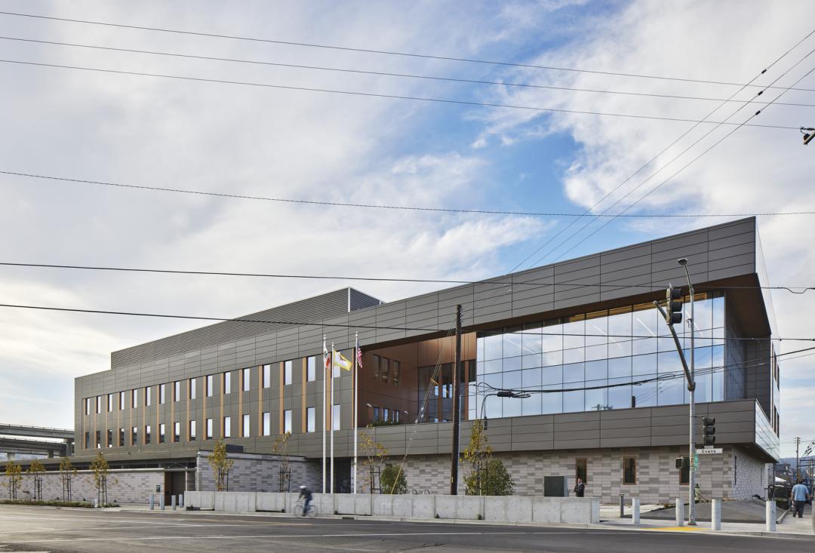Client
US Army Corps of Engineers
Designer
RTKL
KlingStubbins
Location
Fort Belvoir, Virginia
Size
2.2M Square Feet
Completion Date
2011
Delivery Method
Construction Manager at Risk
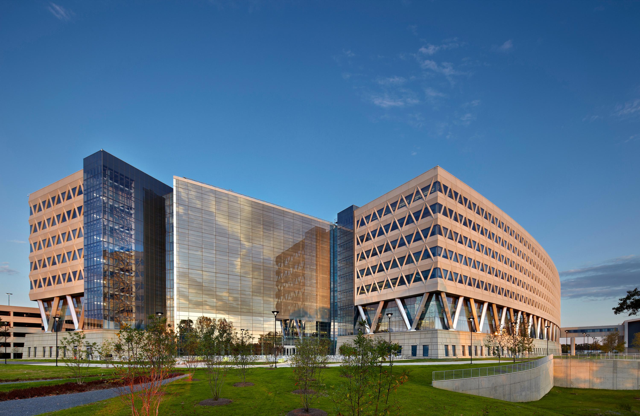
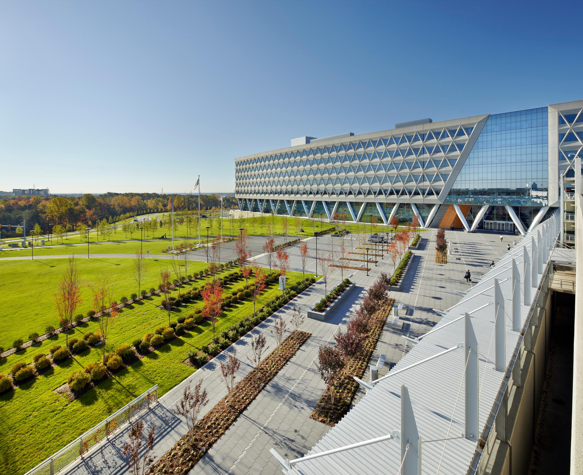
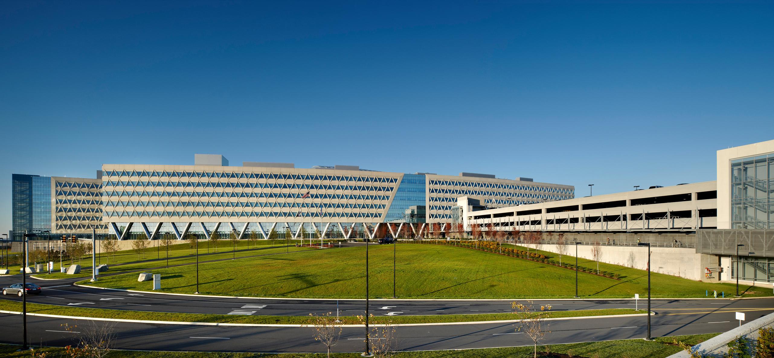
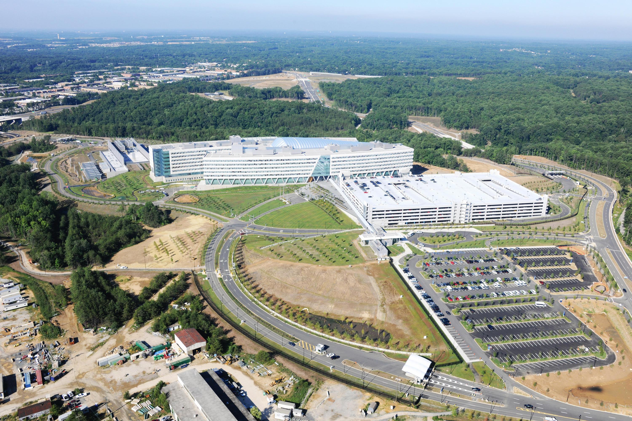
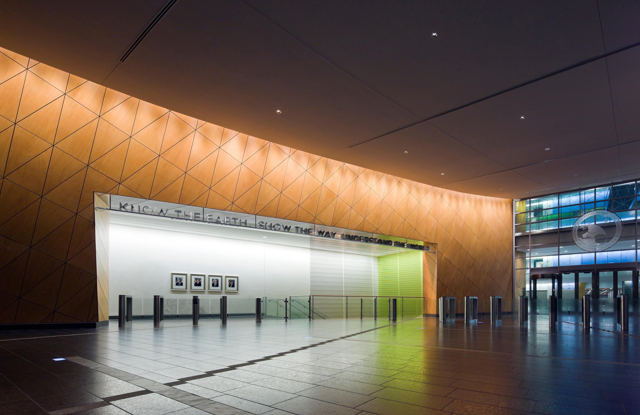
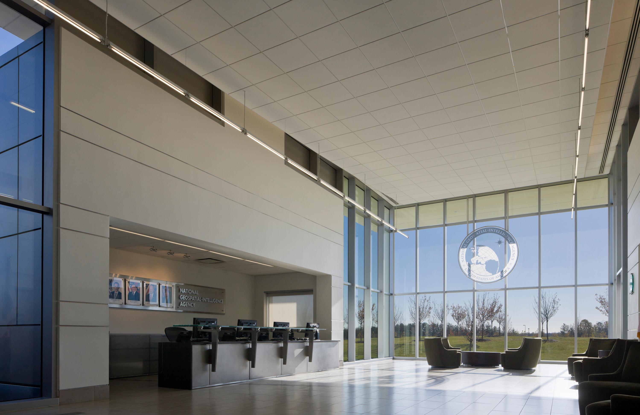
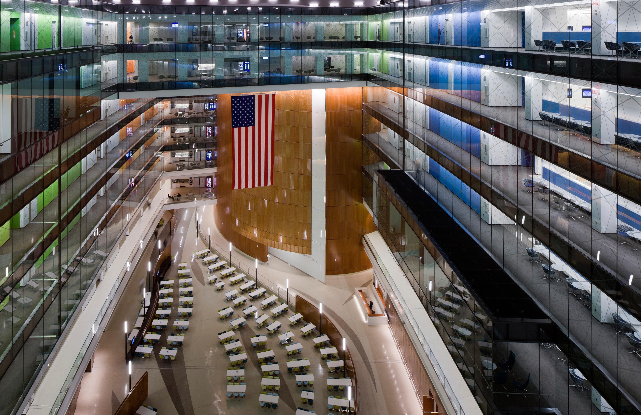
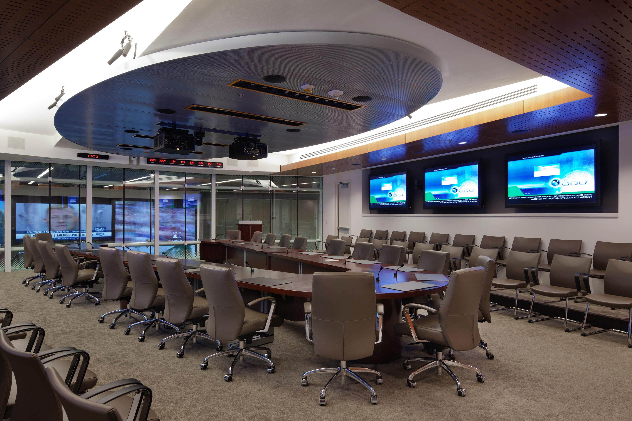
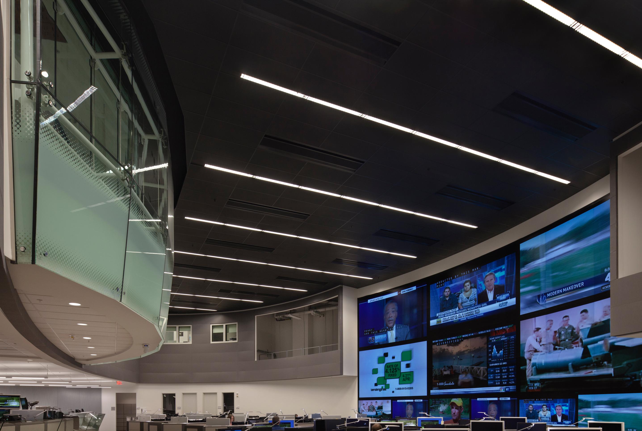
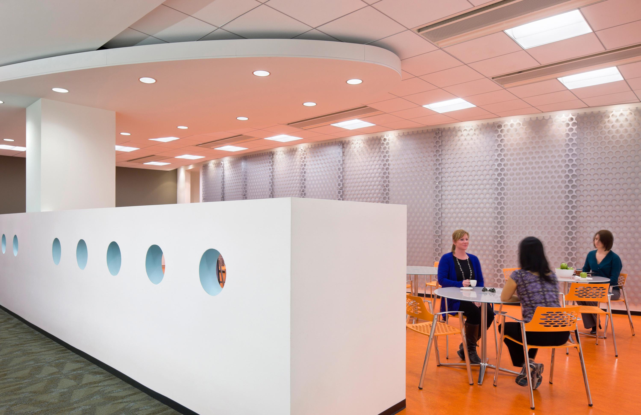
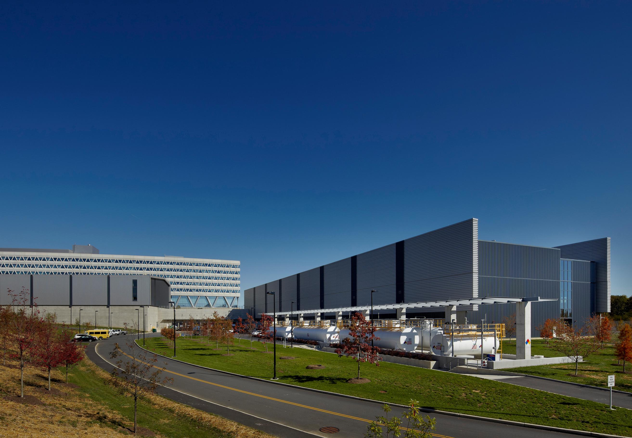
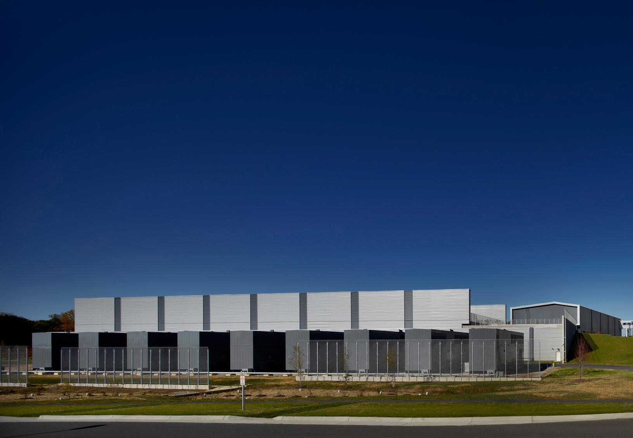
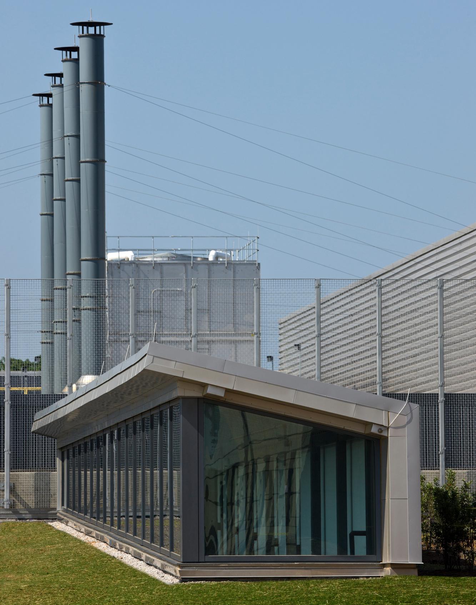
The National Geospatial-Intelligence Agency (NGA) Campus East is the largest project delivered by the US Army Corps of Engineers (USACE) since the Pentagon in 1943. Completed ahead of schedule, this massive project was recognized locally and nationally for its exceptional construction, craftsmanship, and "One Team" partnering process.
The 2.2 million-square-foot main office building accommodates 8,500 workers and 25 percent population/mission growth. It includes a Tier III Enterprise data center, a 105,000-square-foot central utility plant, a 5,100-space parking garage, and a 7,300-square-foot visitor control center.
From the beginning of the project, the client presented a clear objective: to reinforce and enhance the organization’s vision and to achieve a unifying, collaborative, and mission-focused cultural transformation. The resulting facility successfully integrates design, cultural values, and mission, while providing a collaborative and contemporary environment for employees and visitors. The new NGA headquarters not only visually links the organization but also realizes the client’s cultural and design visions, building a synergistic NGA workforce equipped for the future.
Partnering: The "One Team" Approach
The collaborative approach on the NGA Campus East project aligned 10 partners under "One Team" to accomplish a common goal: ensuring national security through fast-track, phased delivery of the project. The team's approach was recognized with a Marvin M. Black Excellence in Partnering Award, a prestigious award given to the nation's most successful construction partnerships.
Sustainability
Inspired by NGA's motto, “Know the Earth, Show the Way, Understand the World,” sustainability became integral to the design and construction of NGA Campus East. Originally intended to achieve LEED Silver certification, the project team continually looked for ways to improve NGA Campus East’s sustainability and minimize its impact on the environment. Working alongside NGA, USACE, RTKL, and KlingStubbins, Clark created an exemplary plan that resulted in the project earning LEED Gold certification.
Clark incorporated new building materials – the ETFE roof and chilled beams – specifically because of the efficiency they brought to such a large-scale operation. Additional environmentally friendly features also include a one-acre green roof and rainwater collection systems. Overall, NGA Campus East's sustainable elements will reduce the building's energy usage by 30% and water usage by 40%.
Technology Center and Central Utility Plant
The technology center and central utility plant, totaling 260,000 square feet, contain six double-ended electrical substations, 47 power distribution units, and 41 remote power panels. The plant contains nine 2,500 kilowatt generators, seven chillers, and eight cooling towers producing 16,000 tons of cooling, four 500-horsepower boilers, and 190,000 gallons of fuel oil storage.
Infrastructure
The project also includes extensive infrastructure improvements and roadwork, including a two-mile-long, four-lane highway with four signalized intersections; a 450-foot-long, three-span bridge; and a six-span bridge over protected wetlands.
Awards
2012 ABC of Virginia Excellence in Construction Award (Eagle, Mega Project)
2012 AGC Marvin M. Black Partnering Excellence Award (Team-Building)
2012 AGC Build America Award (New Construction)
2012 WBC Craftsmanship Award (Thermal and Moisture Protection)
2012 WBC Craftsmanship Award (Architectural Millwork)
2012 WBC Craftsmanship Award (Landscaping)
2011 AGC of DC Washington Contractor Award (Joint Venture/New Construction)
2011 ENR Southeast Best Project Award (Government/Public Building)
2011 WBC Craftsmanship Award (Special Construction)
2010 WBC Craftsmanship Award (Electrical Distribution/Switchgear/Central Utility Plant)
2010 WBC Craftsmanship Award (Electrical/Distribution/Switchgear/Technology Center)
2010 WBC Craftsmanship Award (Electrical/Special System)
