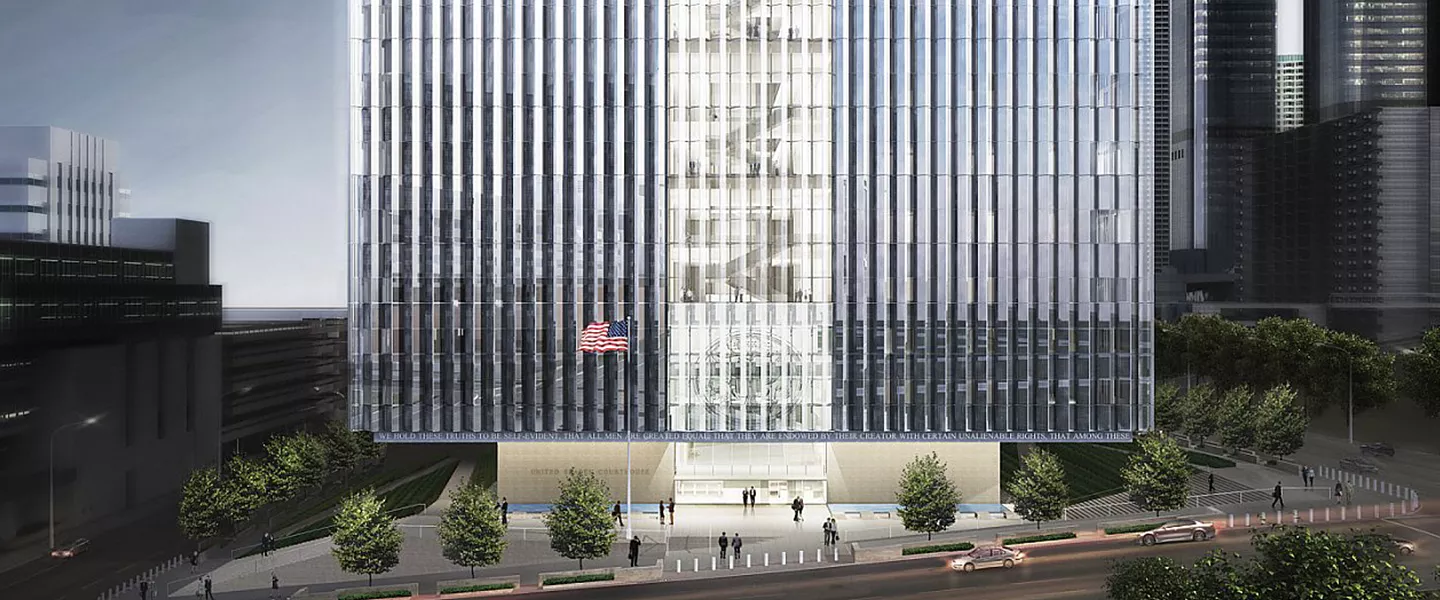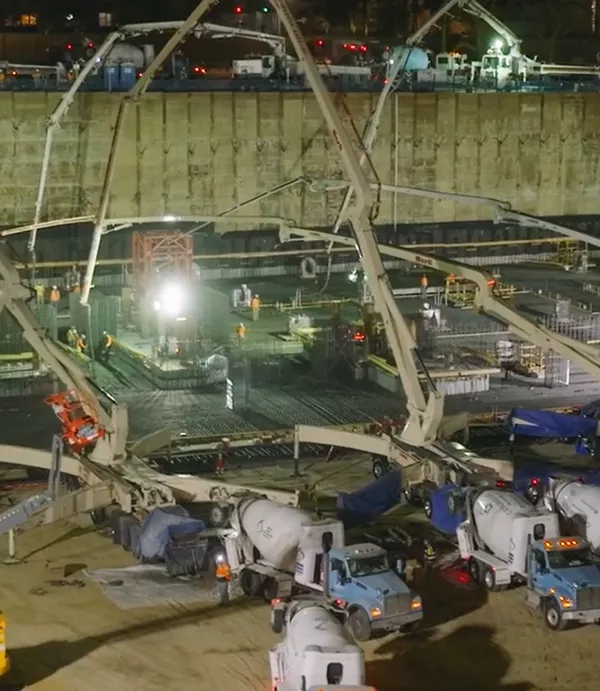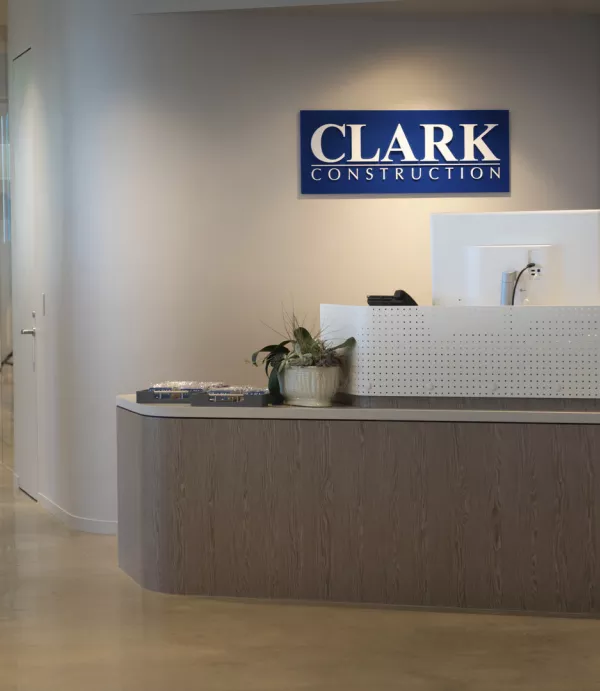Clark Reaches Substantial Completion on Los Angeles United States Courthouse
August 30, 2016

LOS ANGELES - After three years of construction, the design-build team led by Clark Construction Group and project partner SOM has reached substantial completion on the General Services Administration's (GSA) new United States Courthouse in downtown Los Angeles. The 12-story, 631,000 square-foot facility will be the new home for the U.S. District Court, Central District of California, meet the needs of the U.S. Marshals Service, and provide trial preparation space for the U.S. Attorneys’ Office and the Federal Public Defender.
Clark and SOM, delivered a cost-effective and sustainable project to the GSA that meets its functional and aesthetic demands. Referred to as "the cube," the building's upper 10 floors cantilever 35 feet from columns supported by a unique truss system at the roof level. This element makes the structure appear to "float" over its stone base and the street below. The courthouse contains 24 courtrooms and 32 judicial chambers, and features a "Light Court" that provides natural light and circulation to the building's interior spaces.
Designed and built to earn LEED® Platinum certification, the new courthouse boasts a1,200-ton central utility plant with a 140-ton heat recovery chiller, and a 250 kW roof-mounted photovoltaic solar panel array that will produce 525,000 kWh annually. Additionally, the high efficiency building systems, water-efficient fixtures, and advanced irrigation systems will help the building meet its energy and water conservation goals, including energy use intensity less than 35 (EUI).
Following the substantial completion, the building's tenants will begin moving in September 6. The new Los Angeles United States Courthouse is scheduled to open on September 12.


