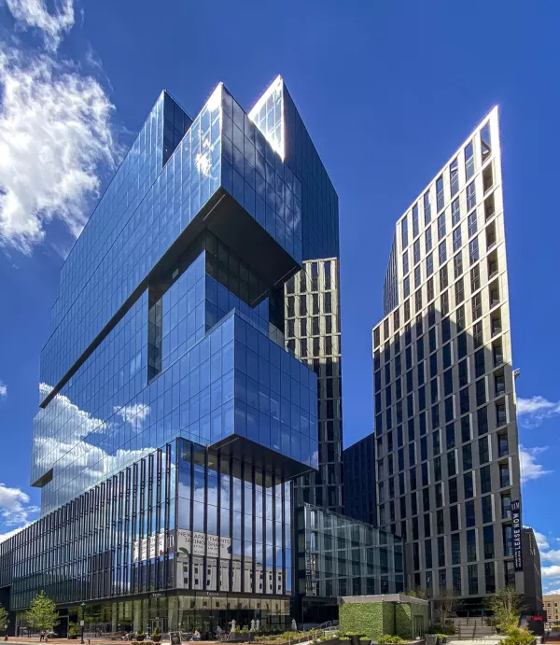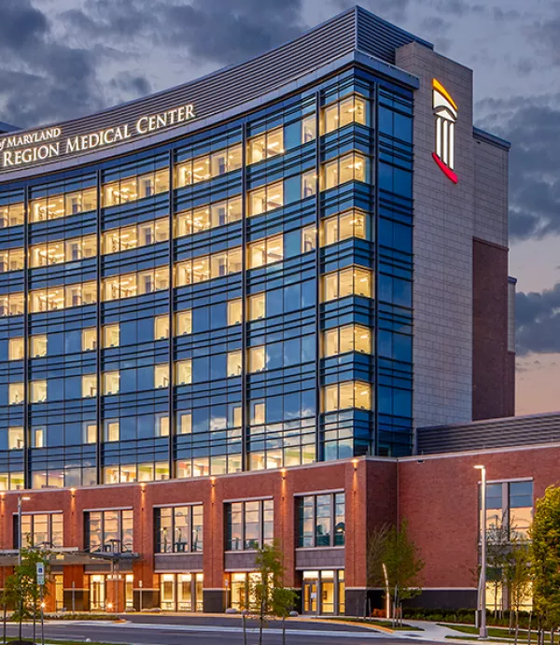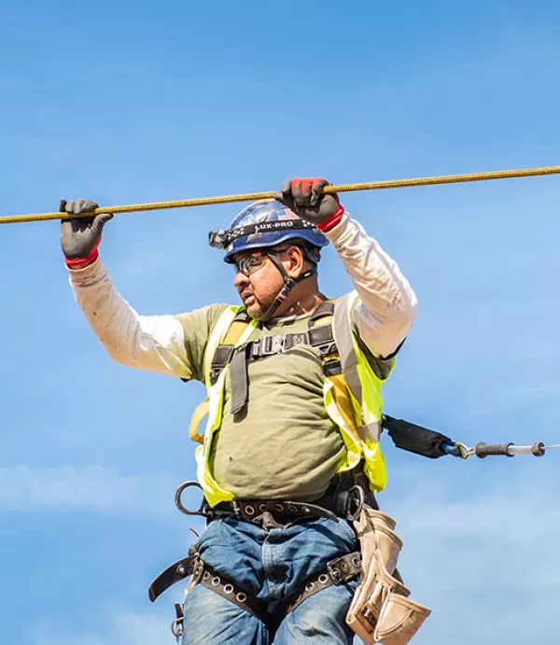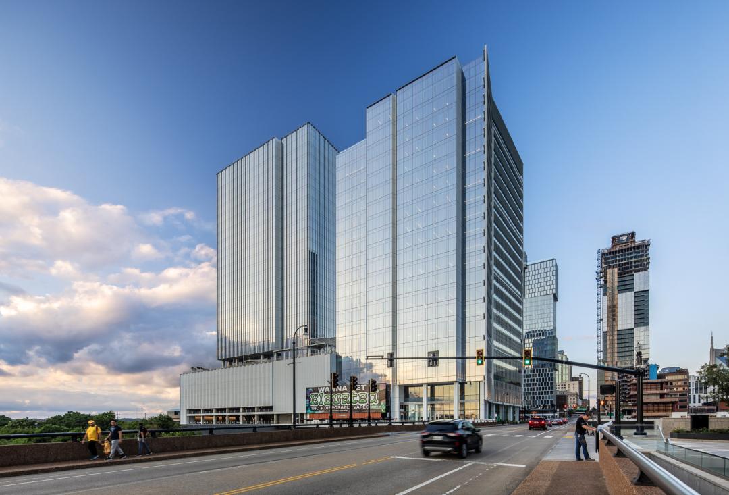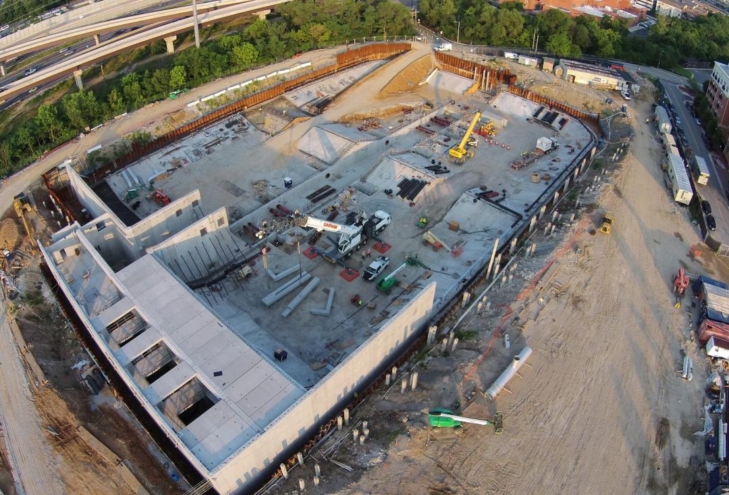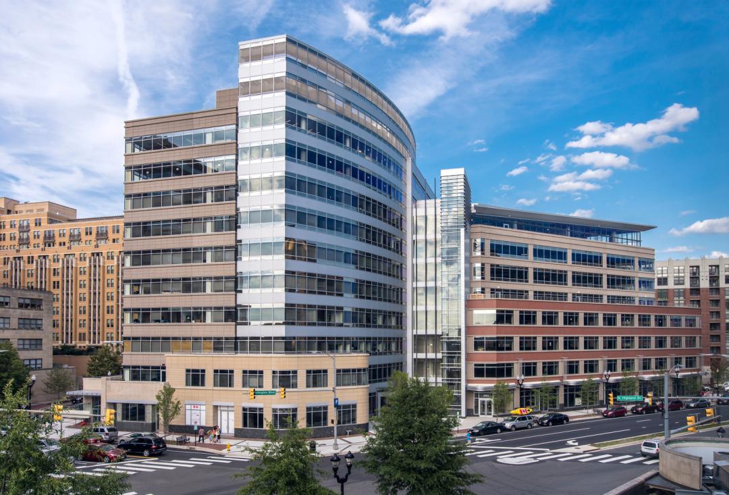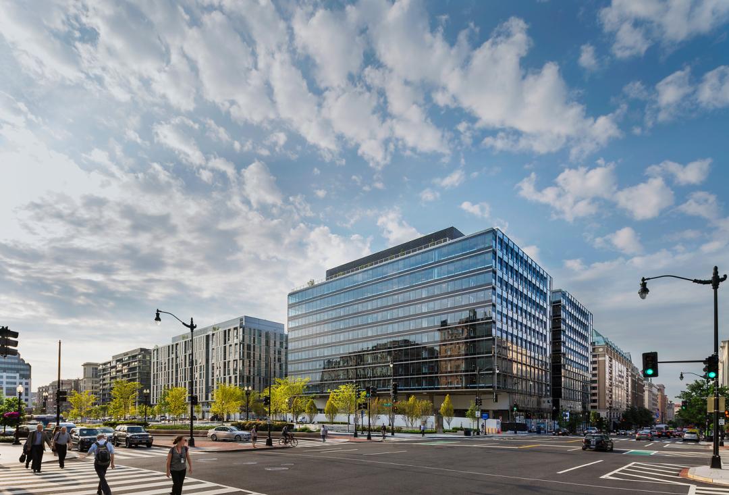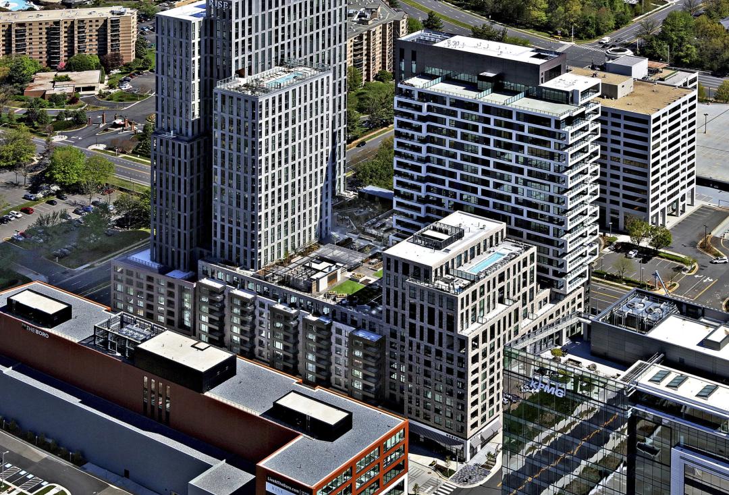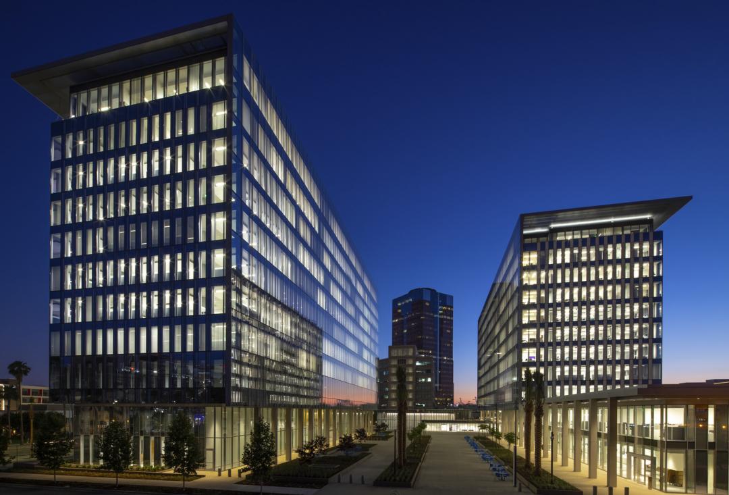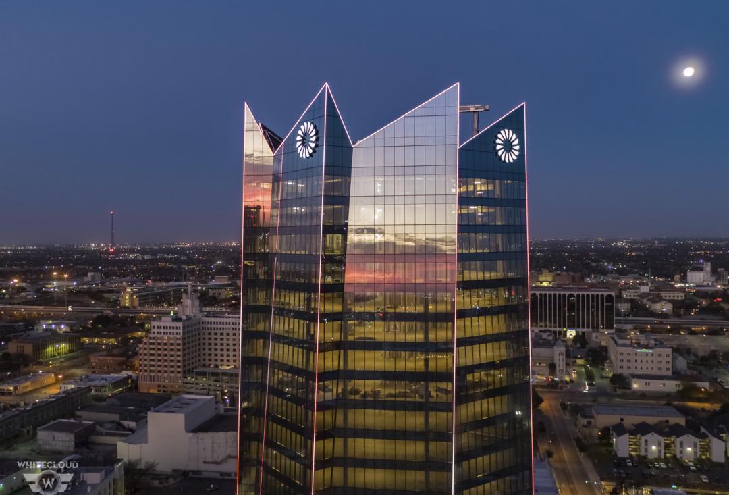Client
Carr Properties
Designer
Shalom Baranes Associates
Location
Bethesda, Maryland
Size
962,000 Square Feet
Completion Date
2021
Delivery Method
General Contracting
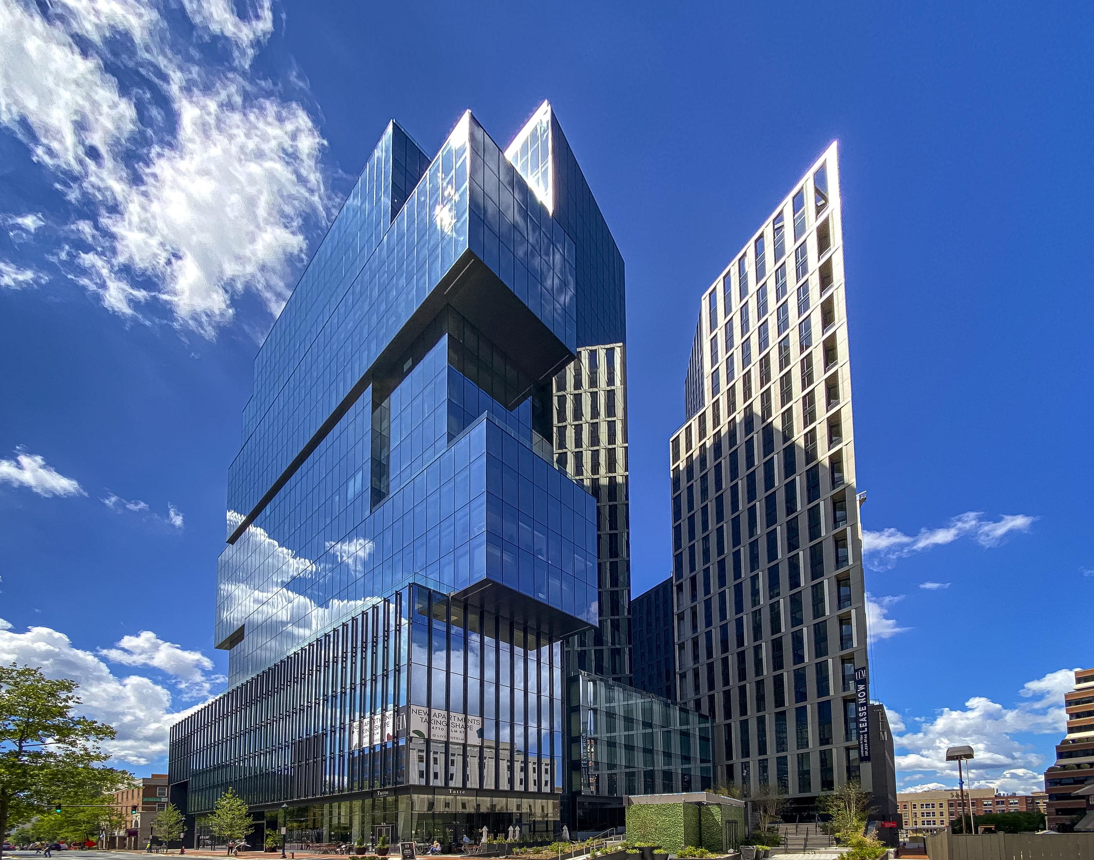
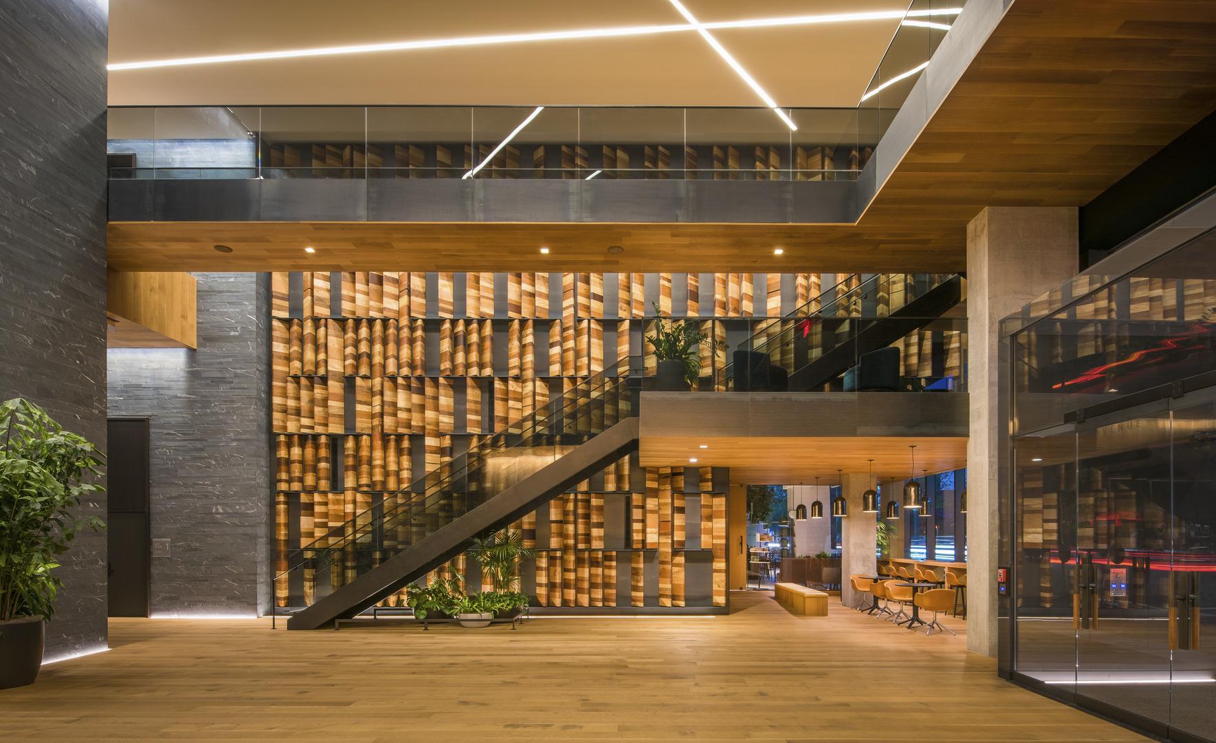
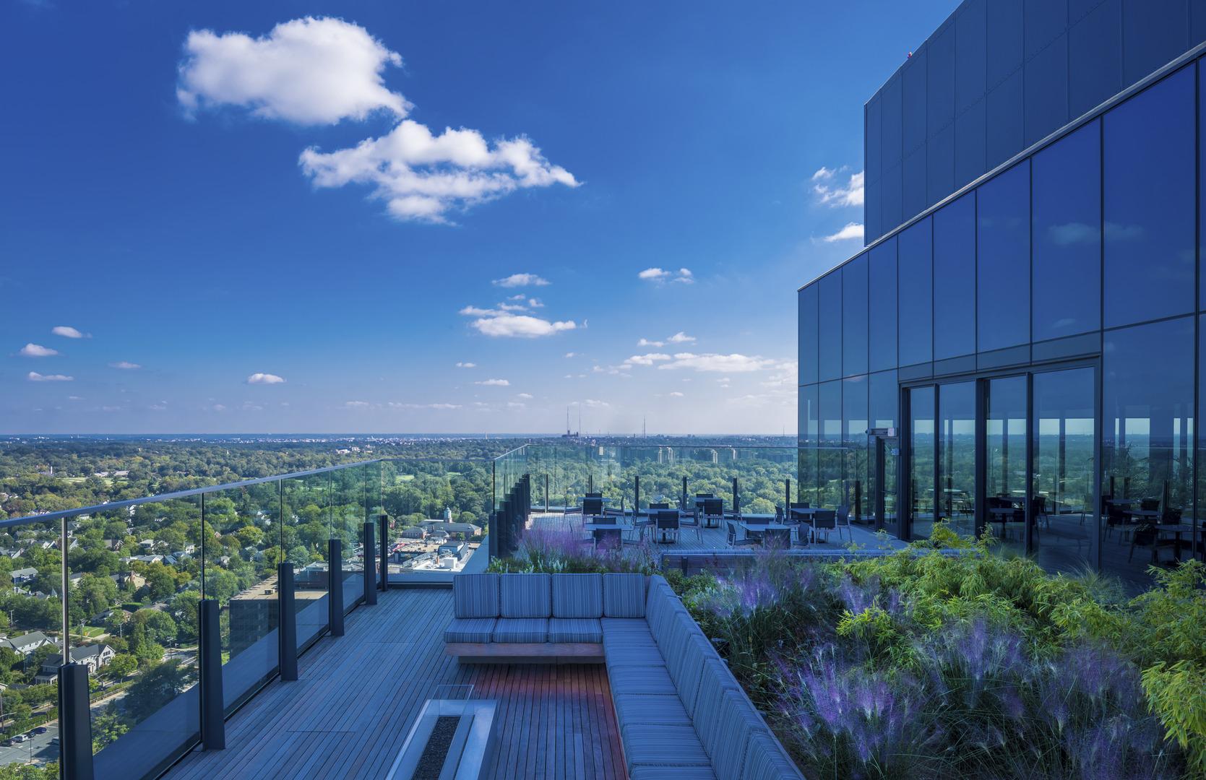
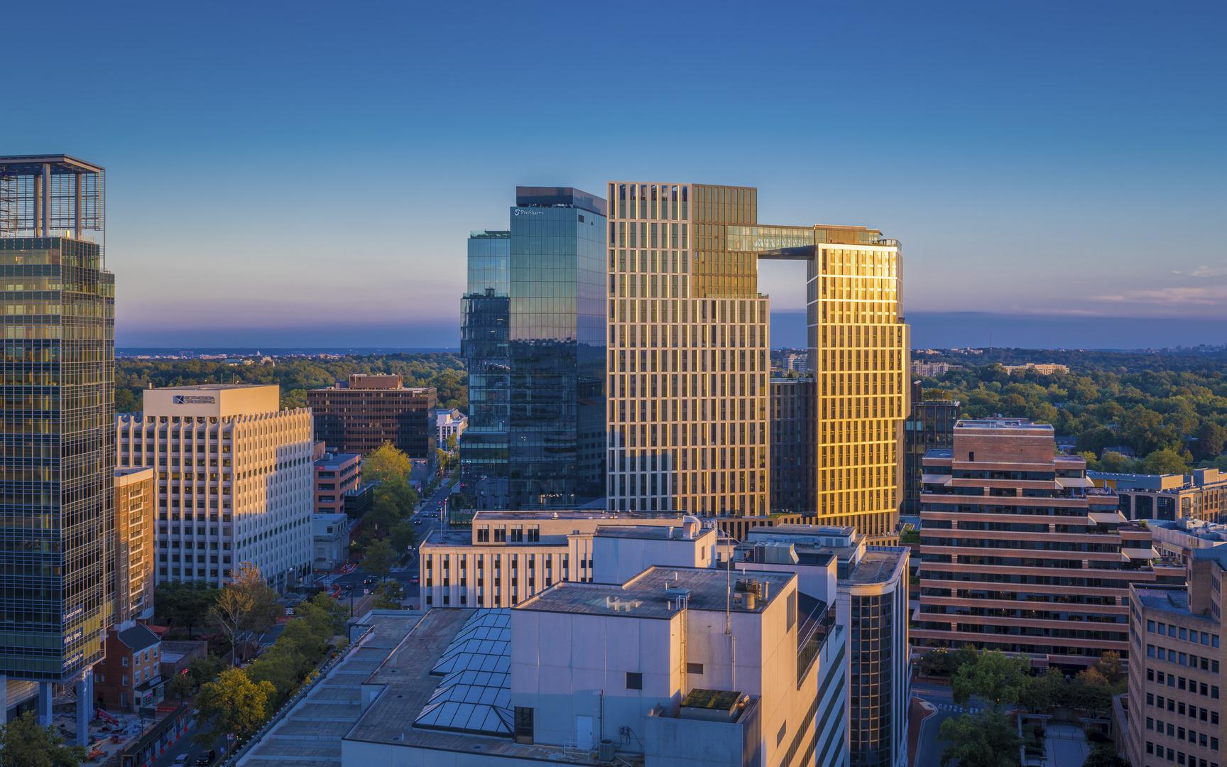
The Wilson and The Elm is a 1.3-million-square-foot mixed-use development, featuring 360,000 square feet of trophy-class office space, 10,700 square feet of retail space, and 456 residential units.
The development is comprised of an office building (The Wilson) with ground-floor retail and two residential towers (The Elm). A composite steel and concrete amenity bridge connects the two residential towers on the 28th floor.
The development sits on top of a five-level podium containing above- and below-grade parking and features enhanced outdoor public and private spaces, first-class amenities, and state-of-the-art building systems, as well as convenient access to the Capital Crescent Trail, a shared-use recreational path that runs from Washington, DC to suburban Maryland, and the Purple Line Bethesda Station, an expansion of the local transit system that was being simultaneously constructed within the project’s footprint.
Design Collaboration Enables Early Delivery of Station Shell
Construction of The Wilson and The Elm began with the challenge to turn over the shell of the Bethesda Station to the Maryland State Highway Administration only six months after the start of concrete work.
The concrete shell runs 400 feet across the project’s below-grade garage, bisecting the space and requiring concrete transfer slabs and beams to handle the load of the two residential towers above.
To meet this critical component’s aggressive delivery schedule, Clark worked closely with the design team to redesign the structure, ultimately eliminating the need to reshore the space during the above-grade construction of the towers. Additionally, the team used Building Information Modeling (BIM) technology to create a four-dimensional model of the below-grade pour sequence, which enabled the team to pre-plan the most efficient workflow. These efforts allowed the shell to be delivered two weeks early.
3D Modeling, Laser-Scanning Keep Support of Excavation on Schedule
To excavate 50 feet below Wisconsin Avenue in parallel with the new station’s shaft work, Clark worked closely with designers and structural engineers to ensure internal and external bracing elements could be installed without impacting Purple Line construction or the new below-grade structure. This was accomplished through a combination of detailed building modeling during the design phase and laser scanning of the work in place. The model demonstrated both the design and sequencing of raker installation and removal. Using the model allowed operations, foundations, scheduling, and trade partner teams to collaborate on a plan that enabled all support of excavation components to be removed in time to pour the concrete shell for the light rail. The team then leveraged the use of laser scans to capture as-built conditions compared to the three-dimensional (3D) model. The iterative nature of this process allowed the team to stay ahead of any potential challenges and deliver the work on schedule.
Safety Procedures Mitigate High-Rise Risks
The Wilson and The Elm’s safety program focused on challenges associated with high-rise construction on a tight site in a dense, urban environment. During the project's concrete structure and envelope phases, the Clark team held daily meetings with the onsite crews to ensure adherence to the project’s falling object prevention initiatives – the High-Rise Safety Plan and “Stop the Drop.” For all perimeter work, these efforts included storing materials 10 feet back from the edge of slab and shaft openings, tethering tools when working near shafts or slab edges, installing toe boards, and erecting a cantilevered netting system following concrete placement and slab-to-slab safety netting before envelope enclosure all the way up the building. These coordination efforts allowed the envelope systems on both the office and residential towers to follow closely behind the concrete operations without risking the safety of the crews.
Awards
2021 ABC of Metro Washington Excellence in Construction Award (Mixed-Use)
2021 AGC of DC Washington Contractor Award (Multi-family/BIM)
2021 ENR Mid-Atlantic Best Project Award (Office/Retail/Mixed-Use)
2021 ENR Mid-Atlantic Project of the Year Award
2021 NAIOP DC/MD Award of Excellence (Multi-family)
