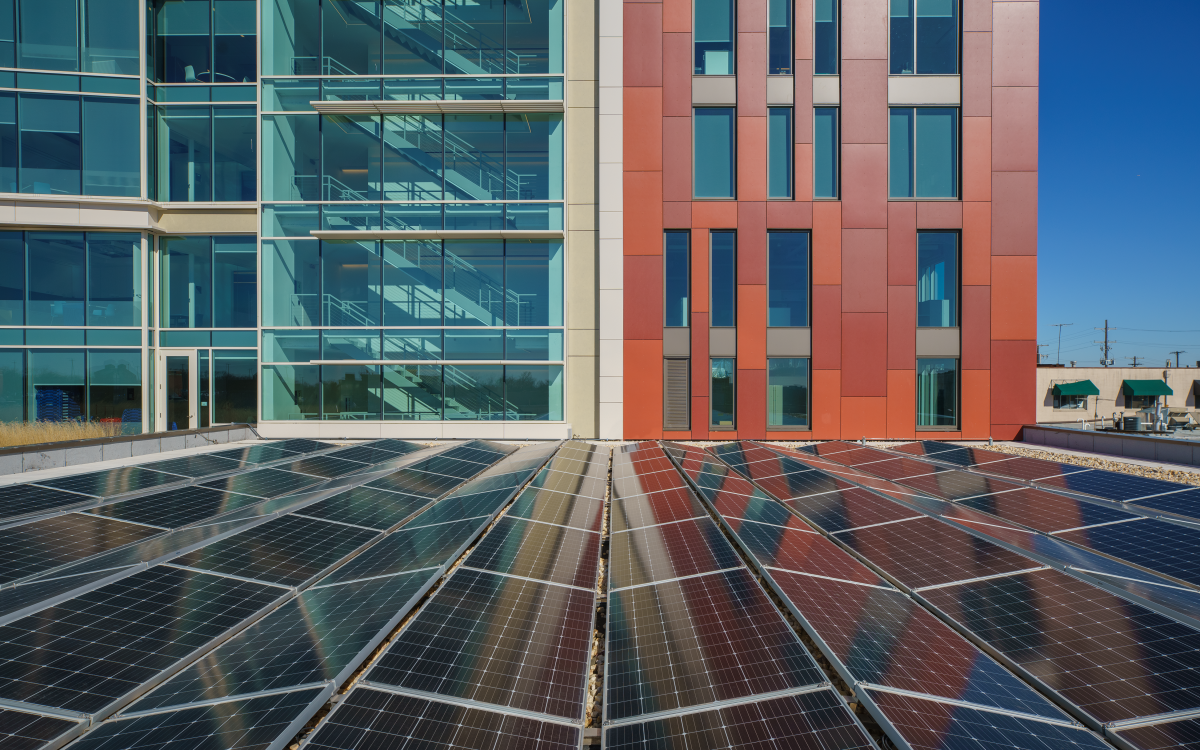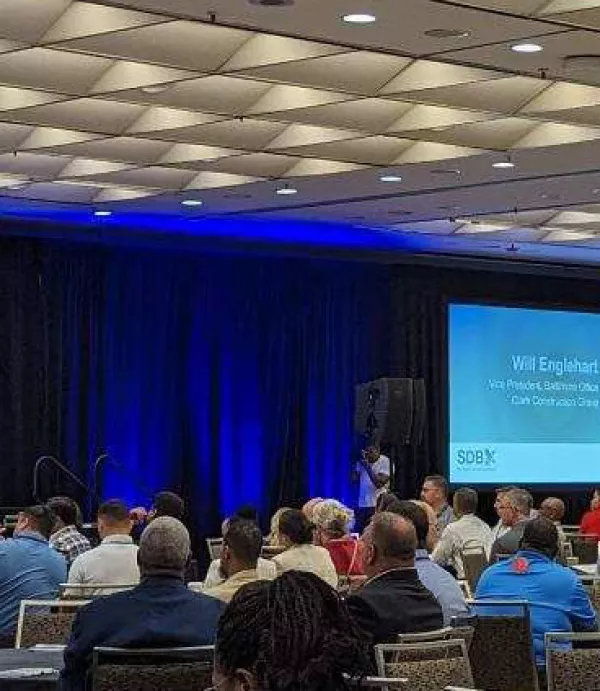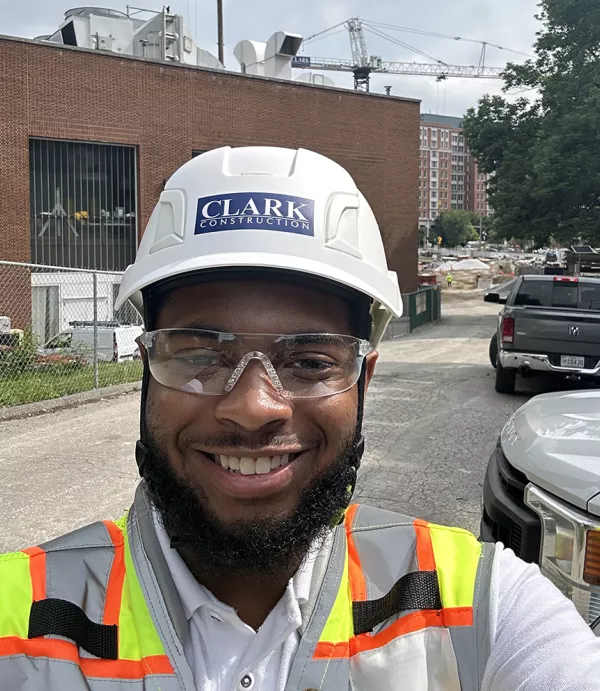Clark Projects Earn ENR MidAtlantic "Best of" 2021 Recognition
September 1, 2021
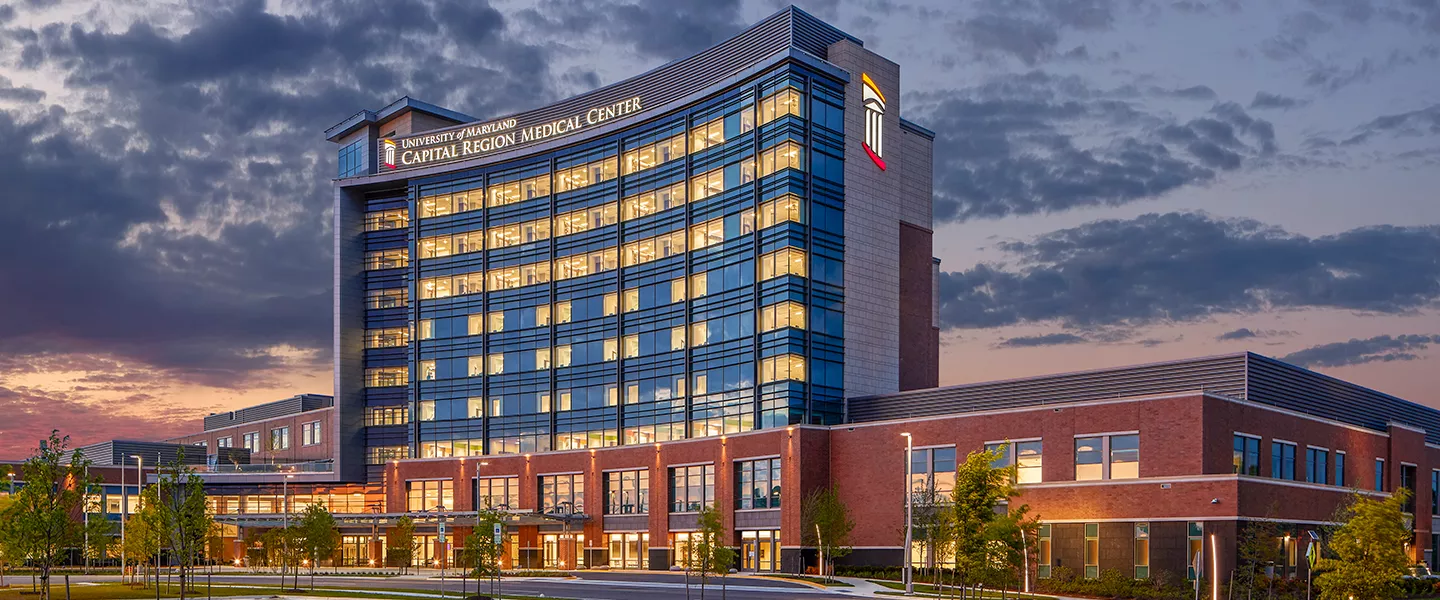
Clark Construction Group is proud to announce that Engineering News-Record (ENR) Mid-Atlantic recently awarded five Regional Best Projects Awards and one Award of Merit to Clark projects in the region.
The winning projects are:
National Museum of the United States Army (Best Cultural/Worship Project, Mid-Atlantic)
Client: Army Historical Foundation
Architect: Skidmore, Owings & Merrill
Clark constructed a 188,000 square-foot museum to celebrate the service of the over 30 million men and women who have worn the U.S. Army uniform since 1775.
Located at Fort Belvoir, Virginia, the National Museum of the United States Army is constructed on a 46-acre site and is comprised of two adjoining buildings, a custom building and the exhibit wing. The custom building contains the Experiential Learning Center, Veterans’ Hall, special exhibition gallery, main lobby, café, museum store, and offices. The 60,000 square-foot exhibit wing, a one level, open-concept space, will house many of the museum’s exhibits.
Image
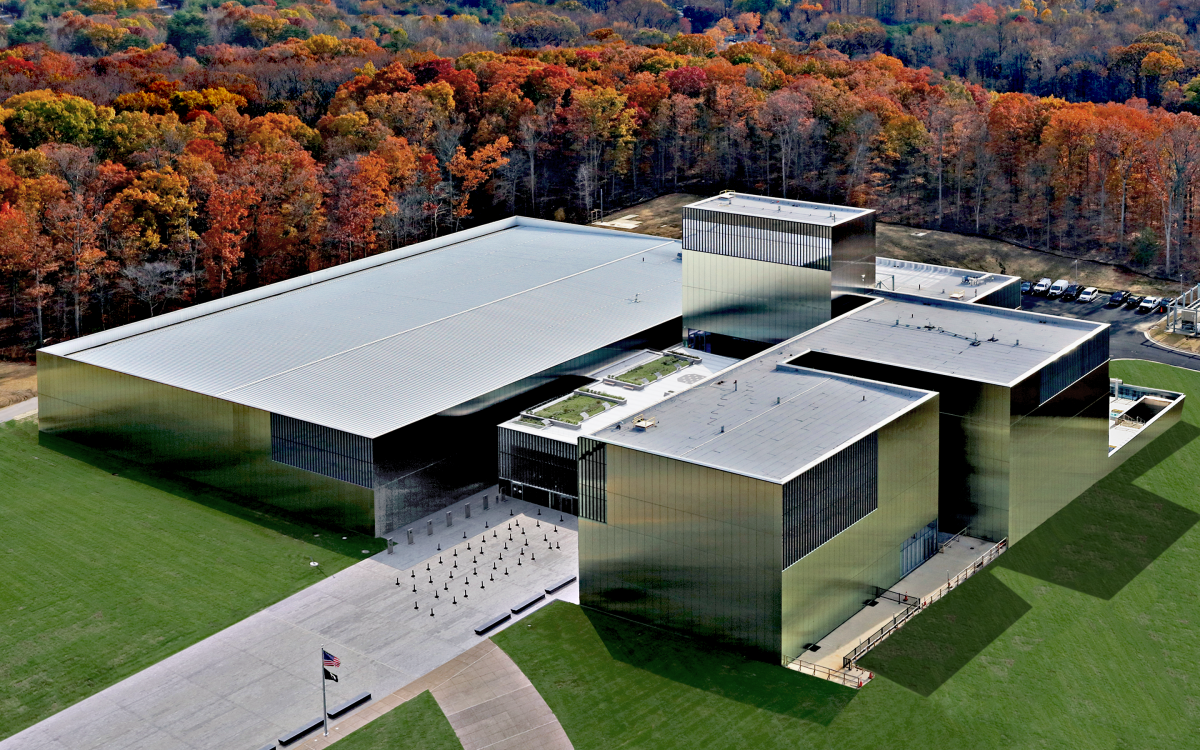
University of Maryland Capital Region Medical Center (Best Health Care Project, Mid-Atlantic)
Client: University of Maryland Medical System
Architect: Wilmot Sanz, Inc.
The 620,000-square-foot hospital, which replaces the 75-year-old Prince George’s Hospital Center in Cheverly, provides enhanced access to high-quality healthcare for residents of Prince George’s County and the surrounding communities.
The new 11-story patient tower features 205 private patient rooms, 45 emergency room treatment bays, 20 observation rooms, and 8 operating rooms.
The new medical center provides spaces for clinical services including emergency care, neonatal intensive care, behavioral health, neurosciences, orthopedics, labor & delivery, critical care medicine, and Level II trauma.
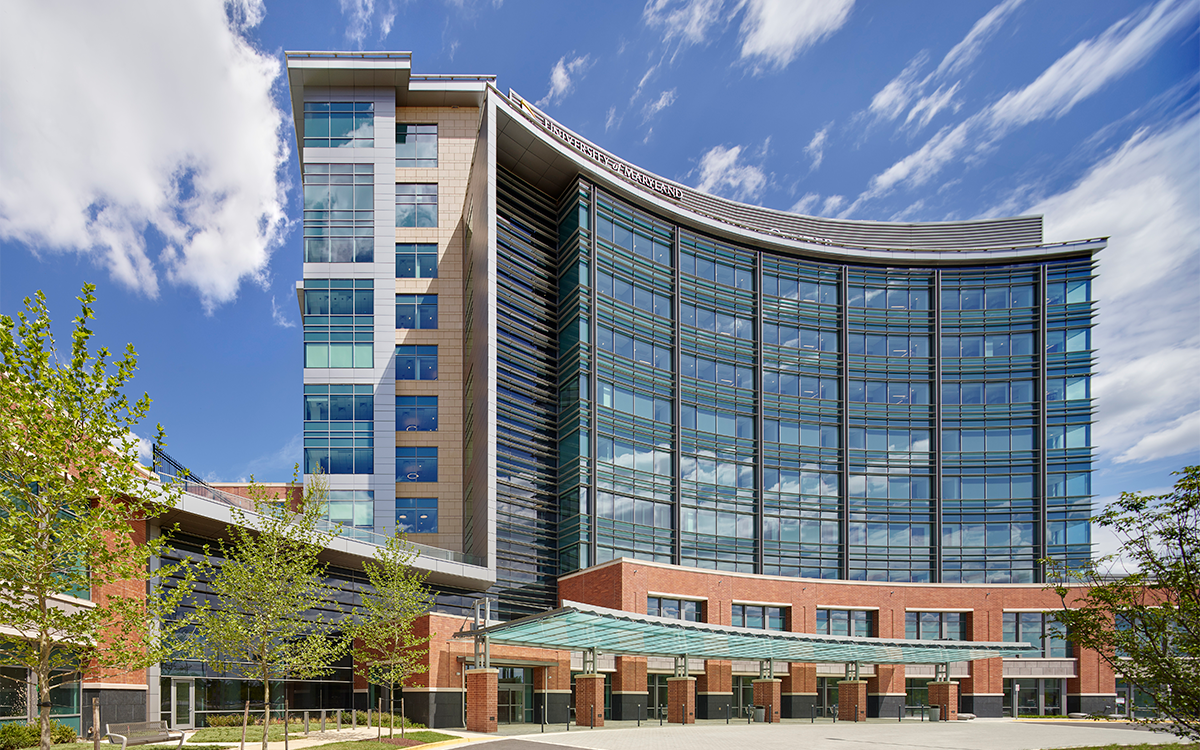
The Wilson & The Elm (Best Office/Retail/Mixed-Use Project, Mid-Atlantic)
Client: Carr Properties
Architect: Shalom Baranes Associates
Clark constructed a three-tower development in Bethesda, Maryland that includes a 348,000 square-foot office tower with ground-floor retail, two residential towers totaling 613,000 square feet, and a 375,000 square-foot above-and below-grade parking facility.
The 31-story East and 28-story West residential towers, known as The Elm, consist of 456 units that were fully fit out by Clark. The two towers are connected by a 300-foot-high sky bridge that houses shared amenity space. The 25-story Wilson office building was delivered as a core-and-shell facility.
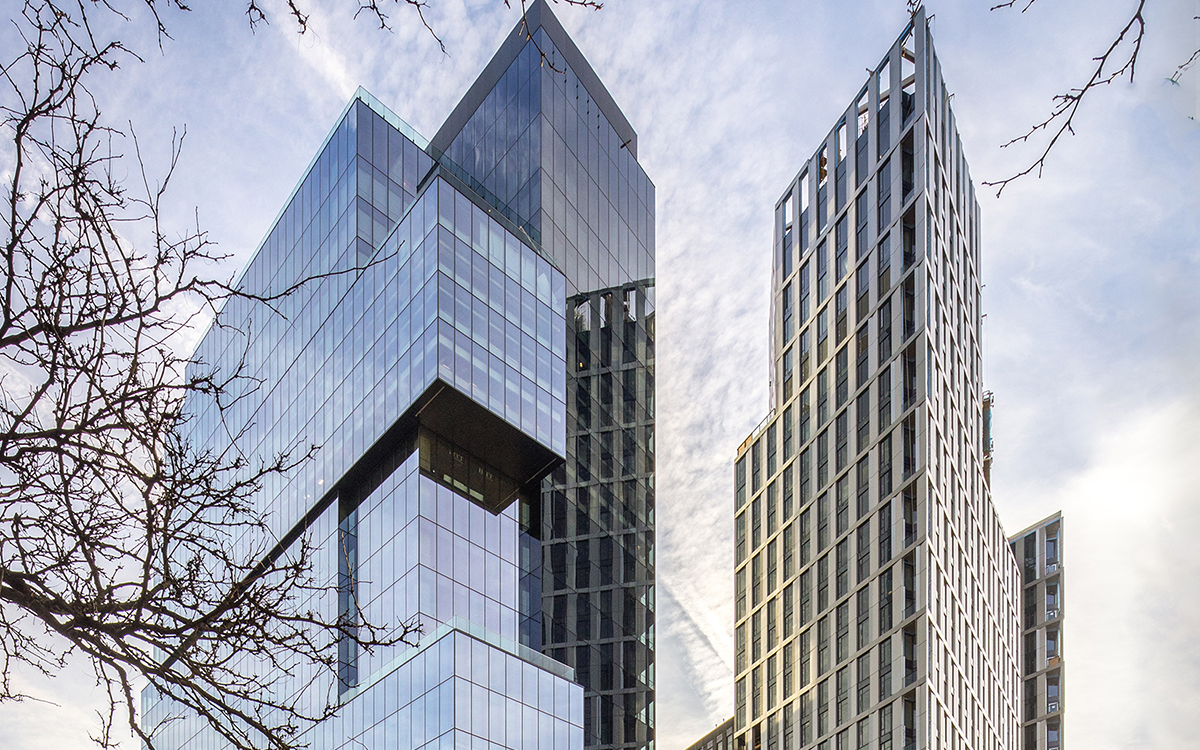
Back River Wastewater Treatment Plant Headworks and Wet Weather Equalization Facility (Best Water/Environment Project, Mid-Atlantic)
Client: City of Baltimore Department of Public Works
Designer: Johnson, Mirmiran & Thompson (JMT)
Clark Construction, in a joint venture with Ulliman Schutte, replaced the Back River Wastewater Treatment Plant's existing headworks to increase influent capacity by 315% to 752 million gallons per day. The project also improved screening facilities, pumping stations, and the grit removal process.
The Headworks and Wet Weather Equalization Facilities Improvements project was constructed under Baltimore's first-ever Construction Manager at Risk (CMAR) alternative procurement. A departure from the way the City procured and managed construction projects for the past 100+ years, this project approach enabled the successful delivery of critical infrastructure upgrades at the Back River Wastewater Treatment Plant, protecting local waterways and setting a new standard for the City of Baltimore’s public works projects.
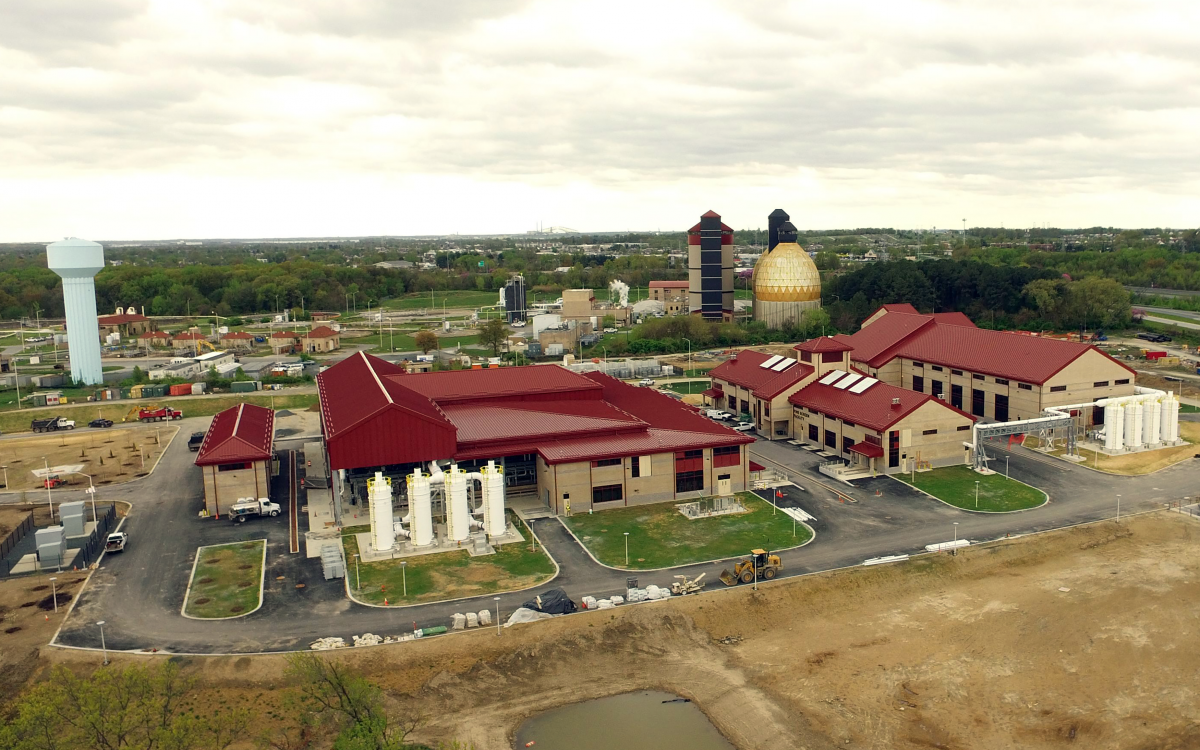
Cannon House Office Building Renewal (Best Renovation/Restoration Project, Mid-Atlantic)
Client: Architect of the Capitol
Clark, in a joint venture with The Christman Company, is managing a 14-year, phased renovation of the 105-year-old, five-story building that houses office space for 2,000 individuals, including members of Congress and their staff.
The Clark/Christman team will also renovate the Cannon Building’s basement, including its mechanical services. The scope of work includes replacing all major building systems, abatement of hazardous materials, historic window restoration, complete repair and repointing of the exterior skin, and interior tenant improvements.
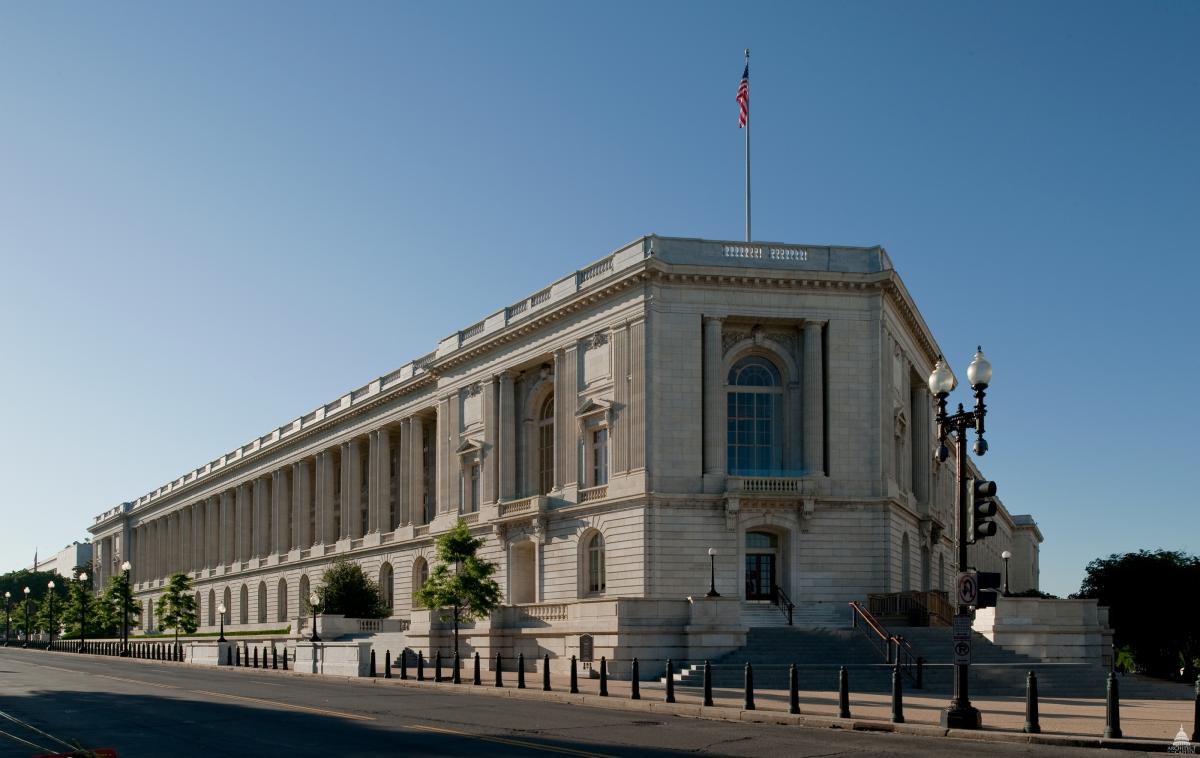
Wheaton Revitalization Project (Award of Merit, Government Public Building, Mid-Atlantic)
Client: Stonebridge Carras
Architect: Gensler
Clark constructed a new 14-story, core-and-shell office building to house numerous Montgomery County municipal offices, as well as a four-story below-grade parking structure.
The project includes 150 geothermal wells and 175 vertical tie-downs, all located within the footprint of the building. The building contains a number of other sustainable features including solar panel arrays and green roofs. The exterior façade consists of curtain wall, punched windows, and ultra-high performance concrete and metal panels.
In addition to the office building, Clark constructed a 25,000 square-foot town square to serve as a new gathering space for the community.
