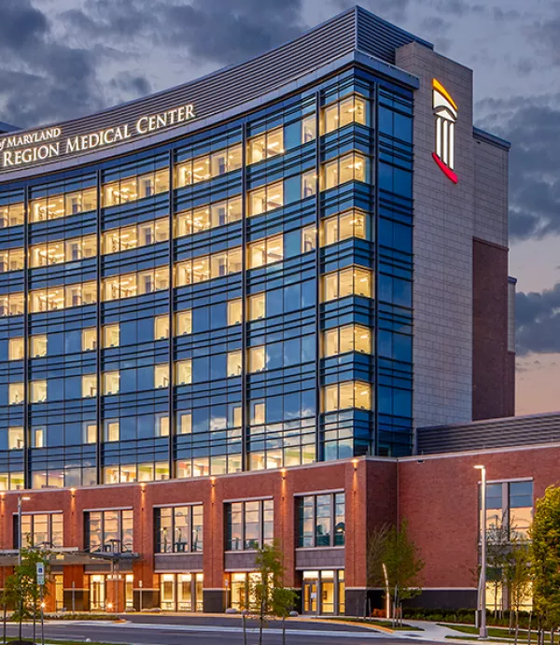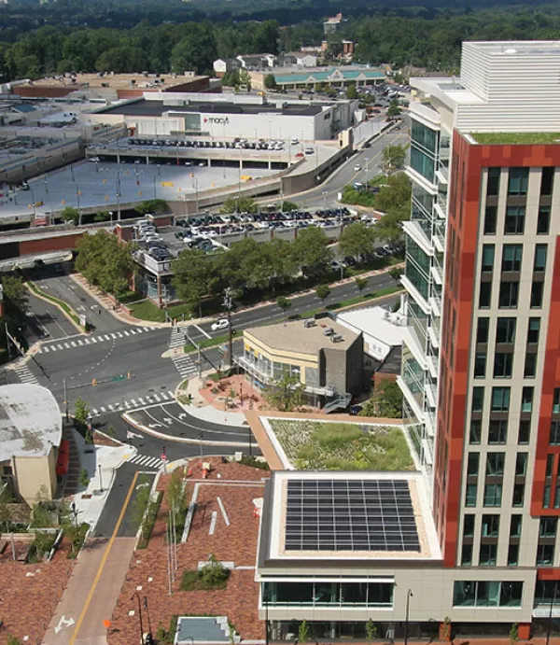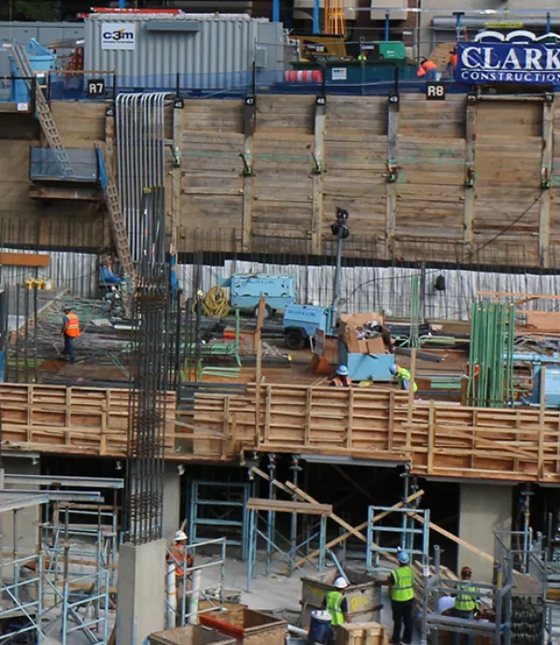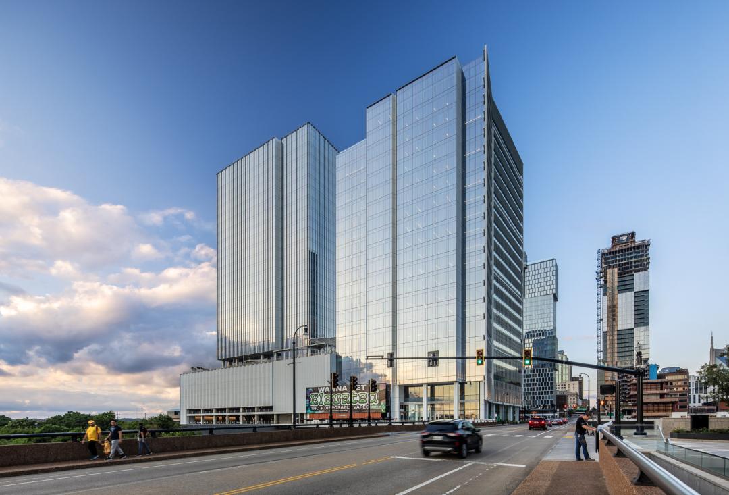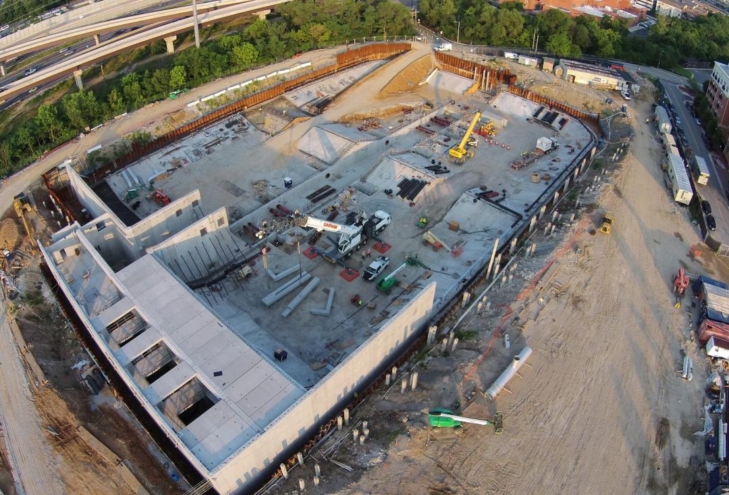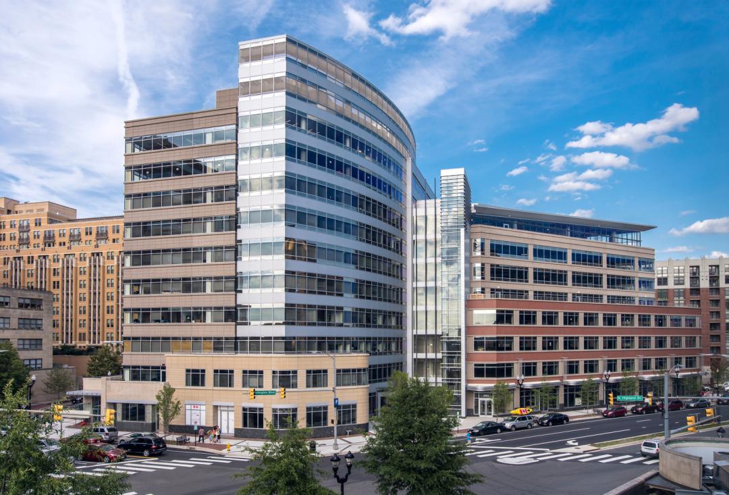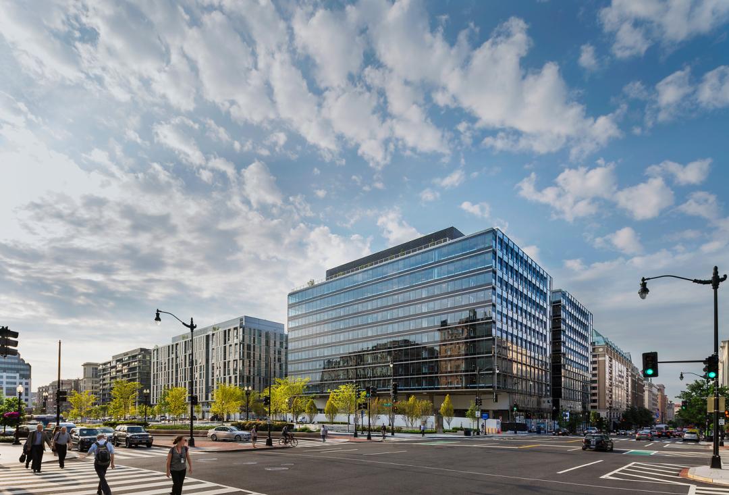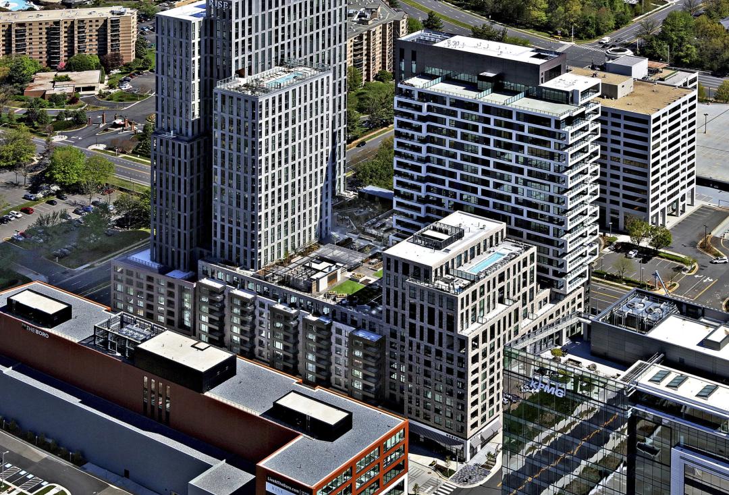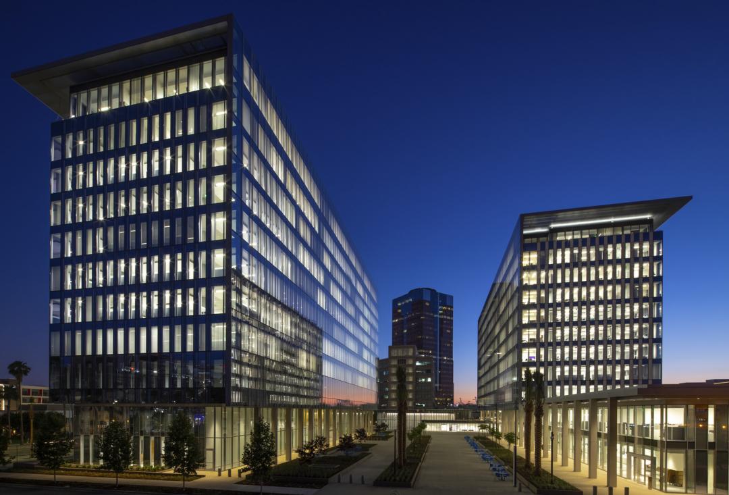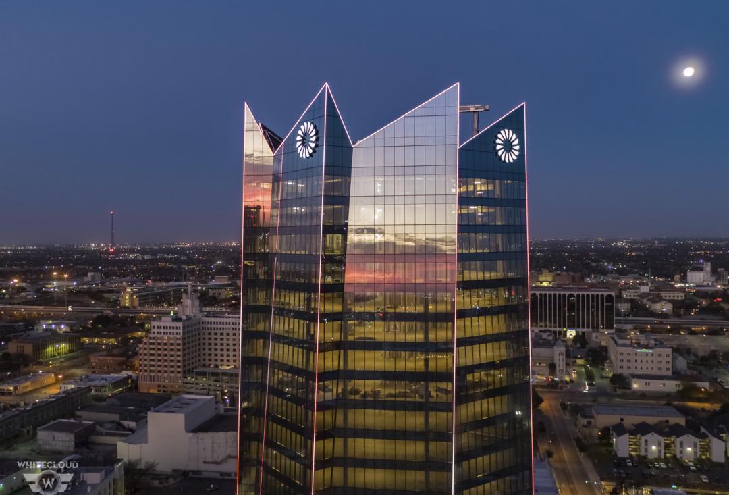Client
Stonebridge
Designer
Gensler
Location
Wheaton, Maryland
Size
308,000 Square Feet
Completion Date
2020
Delivery Method
Construction Manager at Risk
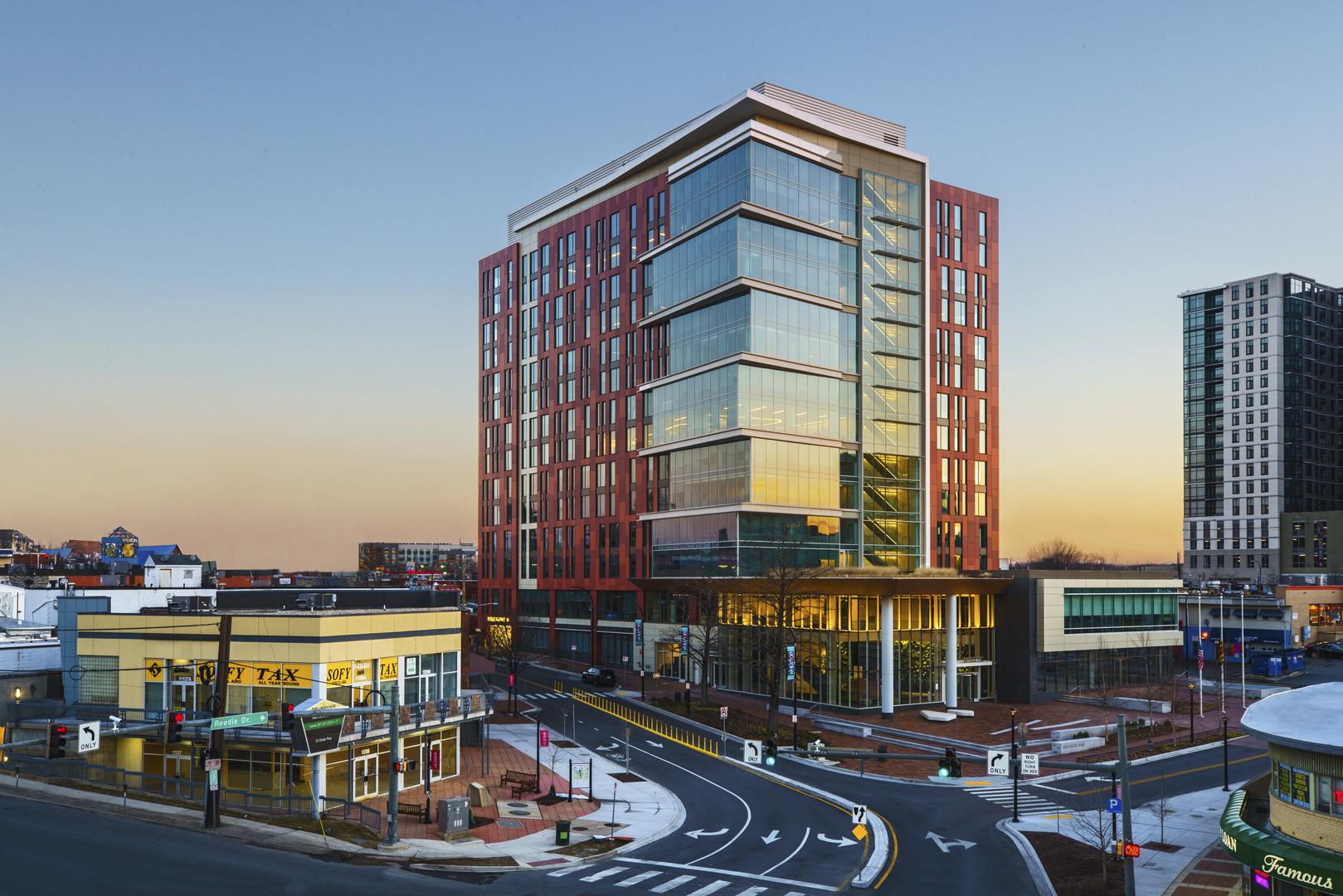
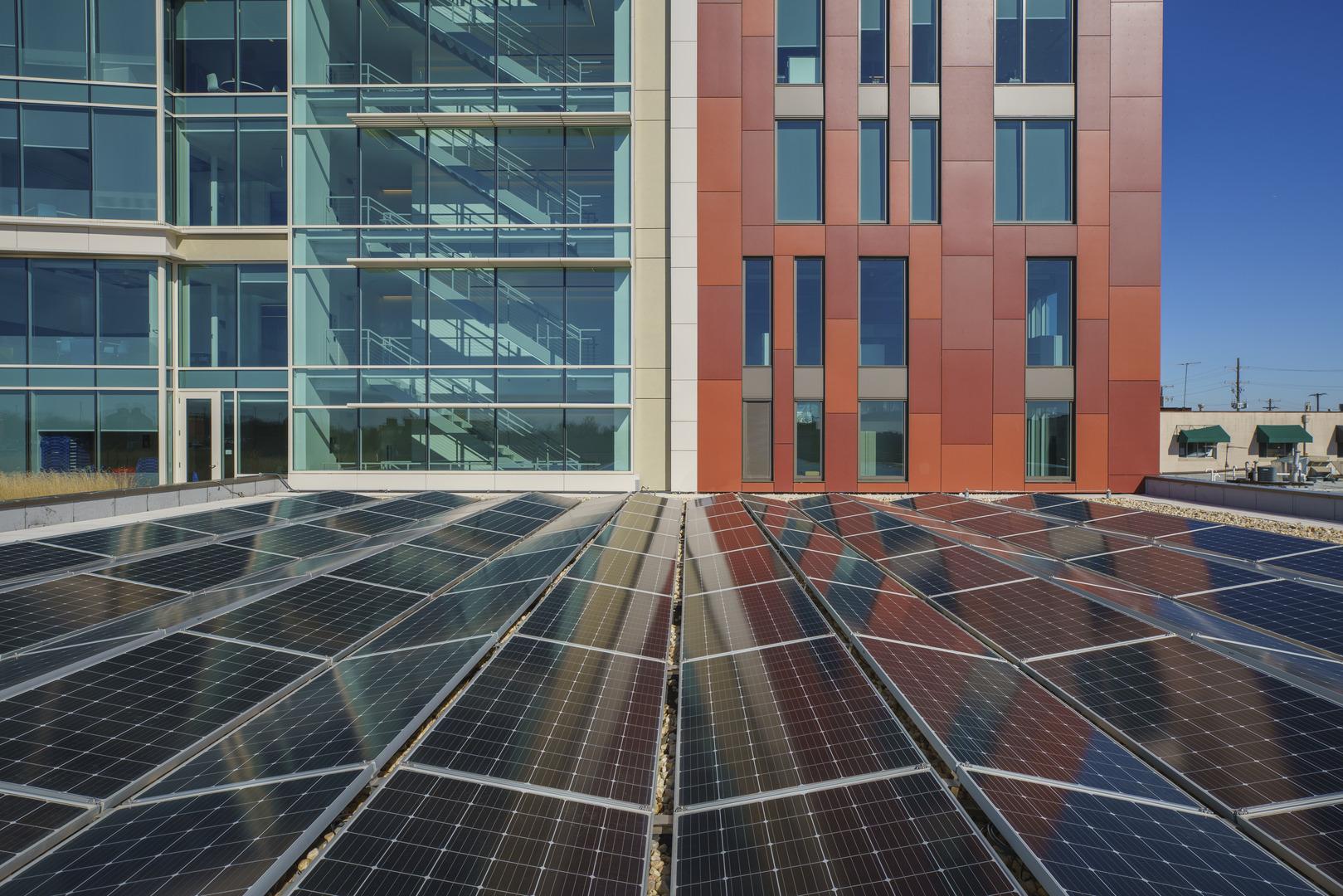
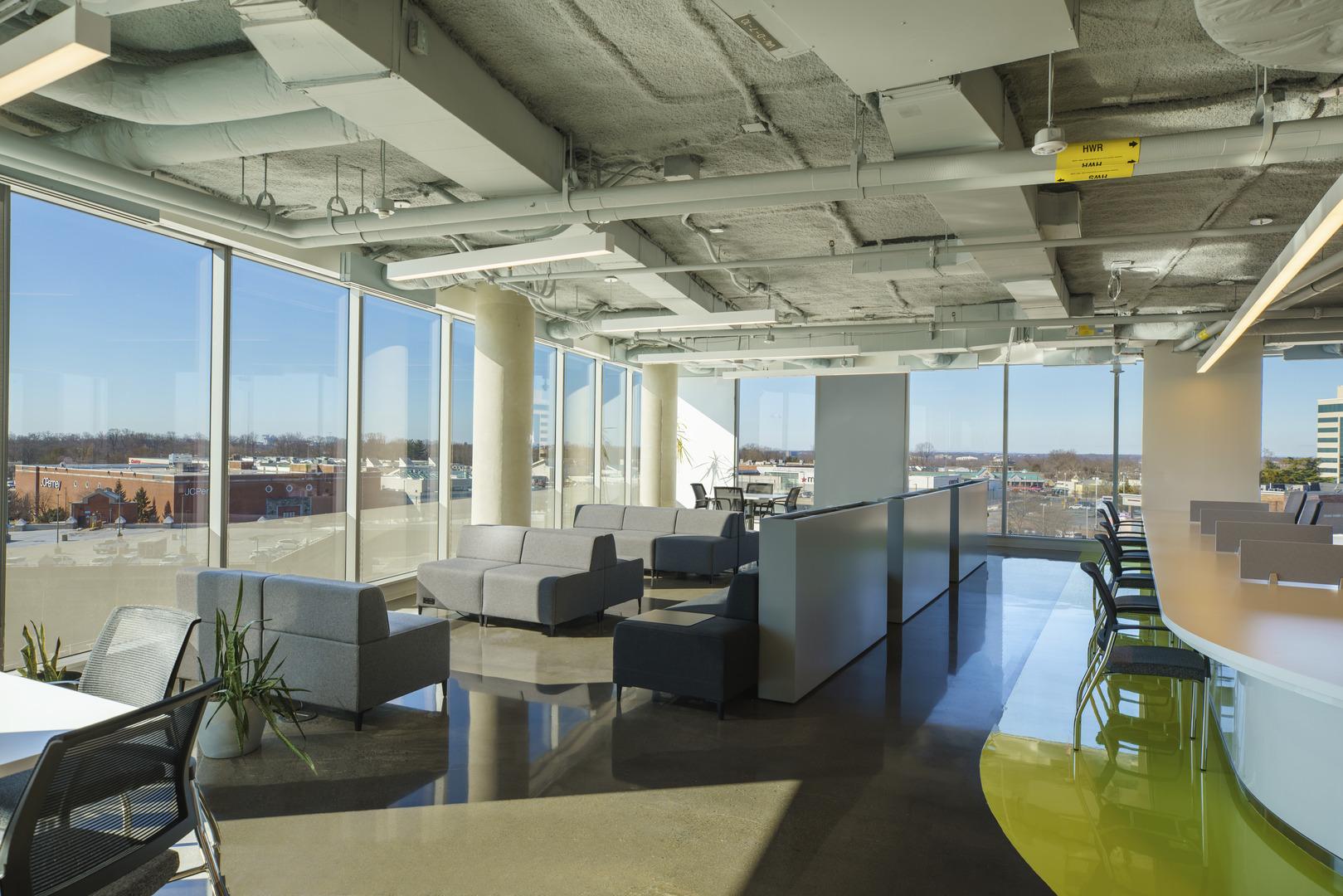
The Wheaton Revitalization project is a 308,000-square-foot, 14-story government office building with first-floor retail space and a four-level, below-grade parking garage. An existing three-story office building was also demolished to make way for a 25,000-square-foot town square. As part of the developer’s multi-phase, public-private initiative that is reshaping the community’s central business district, the project endeavors to improve mobility, diminish negative environmental impacts, reduce traffic congestion, and increase the diversity of employment opportunities and services in the area.
The project serves as a testament to Montgomery County’s commitment to a sustainable future and is another step closer to the county’s goal of reducing 80% of its greenhouse gas emissions by 2027 and eliminating carbon emissions entirely by 2035. The building houses the Maryland-National Capital Park and Planning Commission and six other county municipal offices, including Environmental Protection, Health and Human Services, Permitting Services, and Recreation.
The mixed-used development boasts several unique features to maximize energy efficiency and reduce environmental impact including green roofs, bioretention boxes, and a solar panel system. The building’s most complex and impressive feature is a geothermal system located within the footprint of the building – only the second development in the Mid-Atlantic region to achieve this feat – due to the building’s urban location without significant open acreage nearby.
Below-Grade Sustainability
The coordination and sequencing of the project’s below-grade elements proved to be a complex engineering challenge and critical to the schedule’s success. The structure features a bathtub waterproofing design, 160 600-foot-deep geothermal wells, in-slab mechanical, electrical, and plumbing systems, and more than 150 vertical hydrostatic tiedowns to resist upward pressures below the 18-inch concrete slab. Due to the inherent risk of drilling too many wells in a tight space, the team worked carefully to avoid transference. The team drilled tiedowns into the bottom of each hole, followed by locating, flushing, and connecting the wells into a central manifold. The installation of the horizontal piping that connects the vertical wells also required extensive coordination in and around areas of building footings and horizontal plumbing.
Above-Grade Sustainability
To further enhance heating and cooling efficiency, the building’s façade combines high-performance concrete with a curtain wall glazing system to retain air more efficiently within the interiors. Two green roofs provide added insulation for better energy management and mitigation of low urban air quality.
On the green roof, bioretention boxes with native and adaptive plants reduce rainwater load on the storm drain system by providing larger spaces for rainwater to collect and then nourish the plants.
Inside the building, two massive green walls comprised of more than 15 different types of plants act as natural filters to reduce breathable air toxins. The green walls contain an automated drip irrigation system to regulate water consumption, and light fixtures specifically designed to provide the plants with nourishment keep them healthy throughout all four seasons. Water is consistently recycled and reused throughout the building, including its heating, plumbing, and irrigation systems.
Awards
2021 AGC of DC Washington Contractor Award (Office/Retail)
2021 ENR Mid-Atlantic Best Project Award (Merit, Government Public Building)
2021 ENR Mid-Atlantic Best Project Award (Merit, Sustainability)
