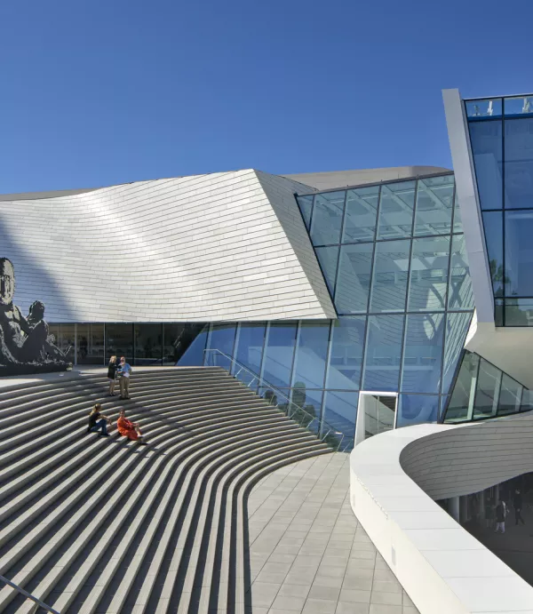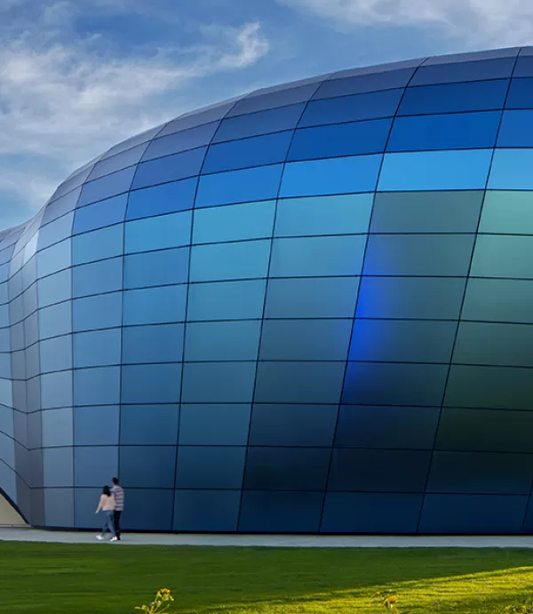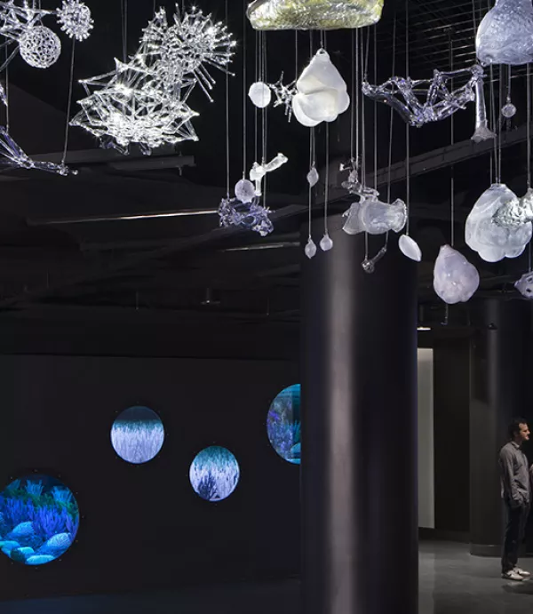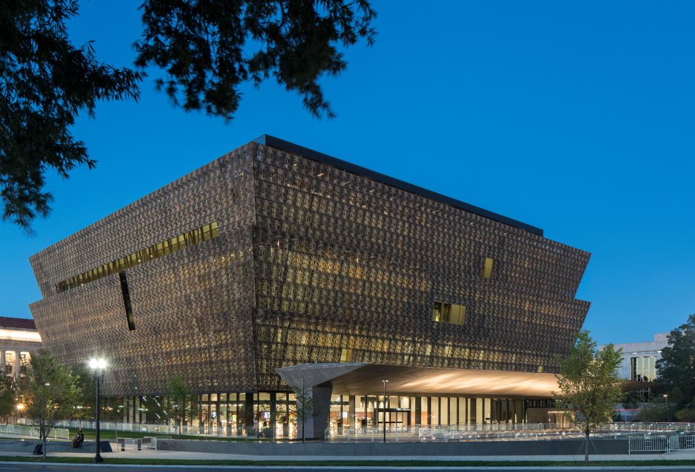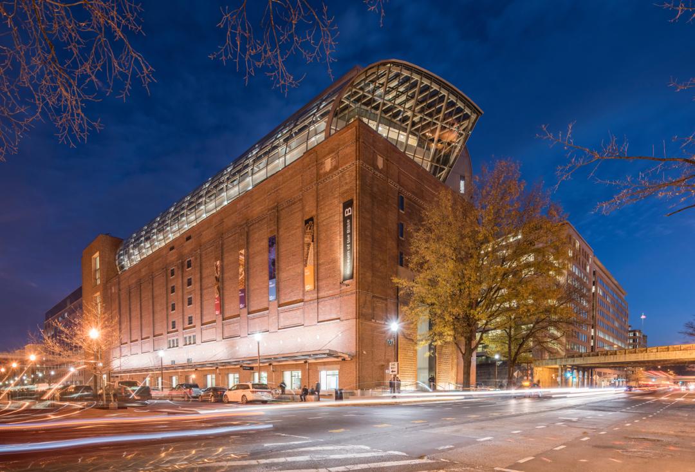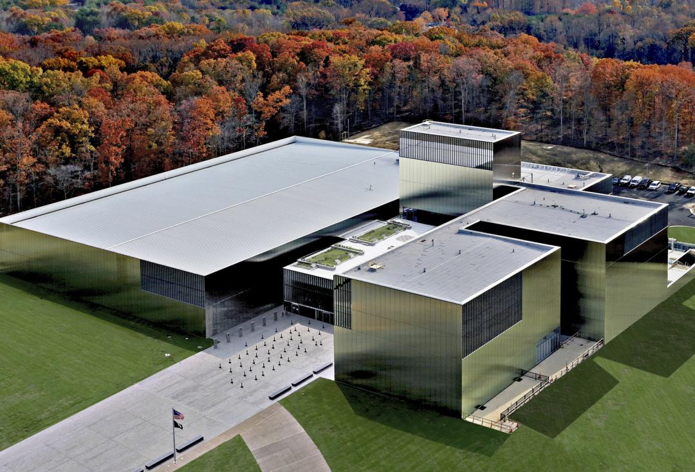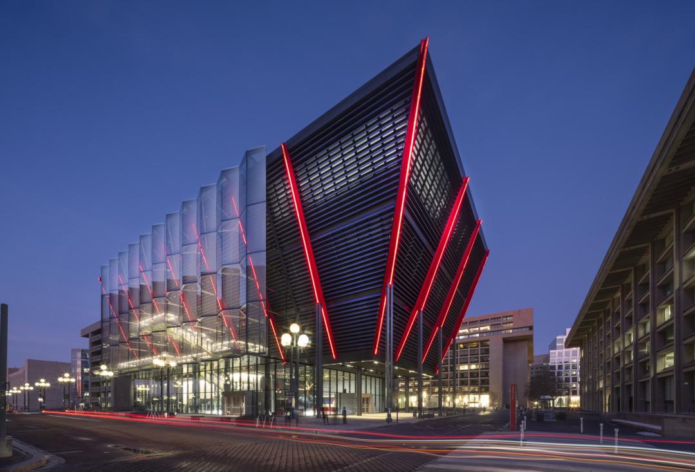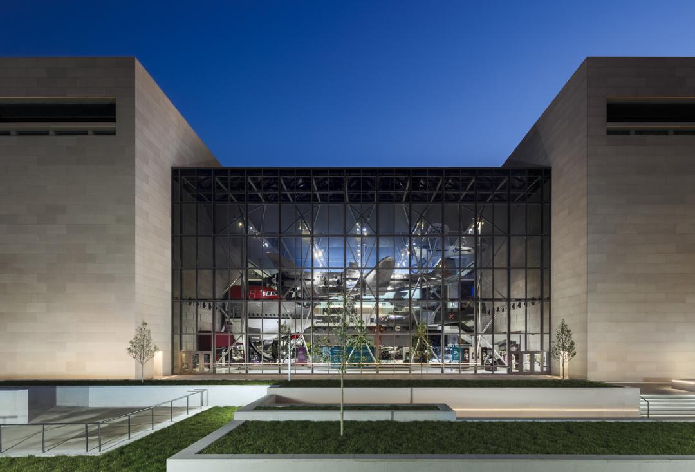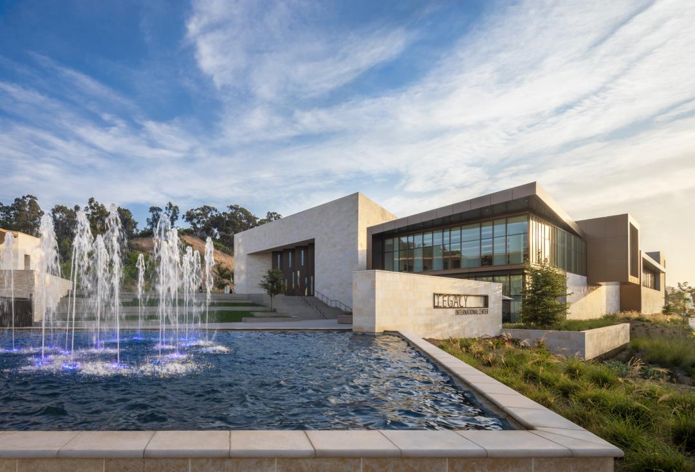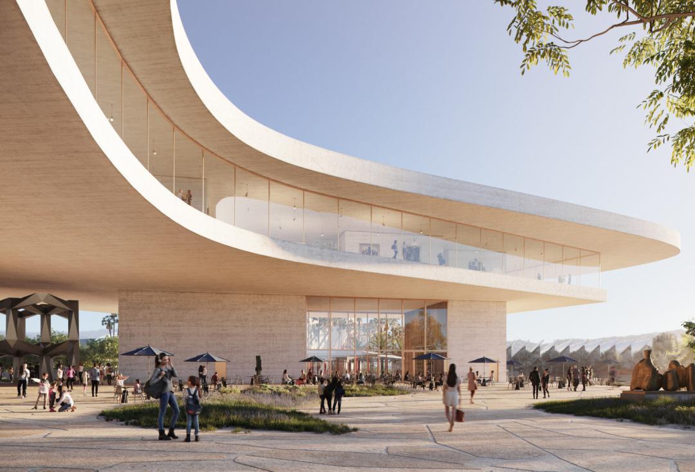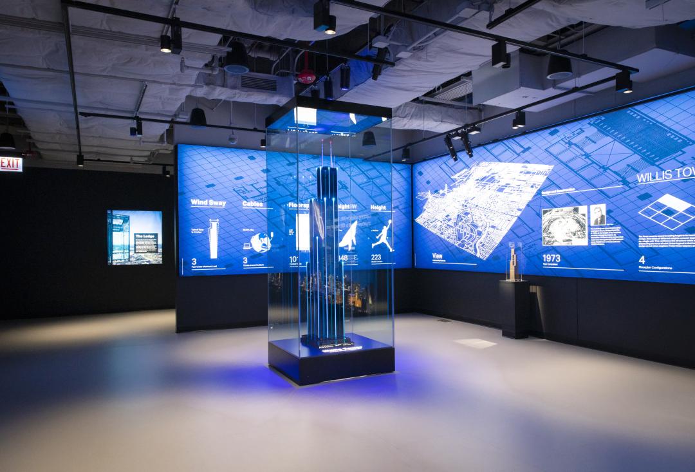Client
Aquarium of the Pacific
Designer
EHDD
Location
Long Beach, California
Size
29,000 Square Feet
Completion Date
2018
Delivery Method
General Contracting
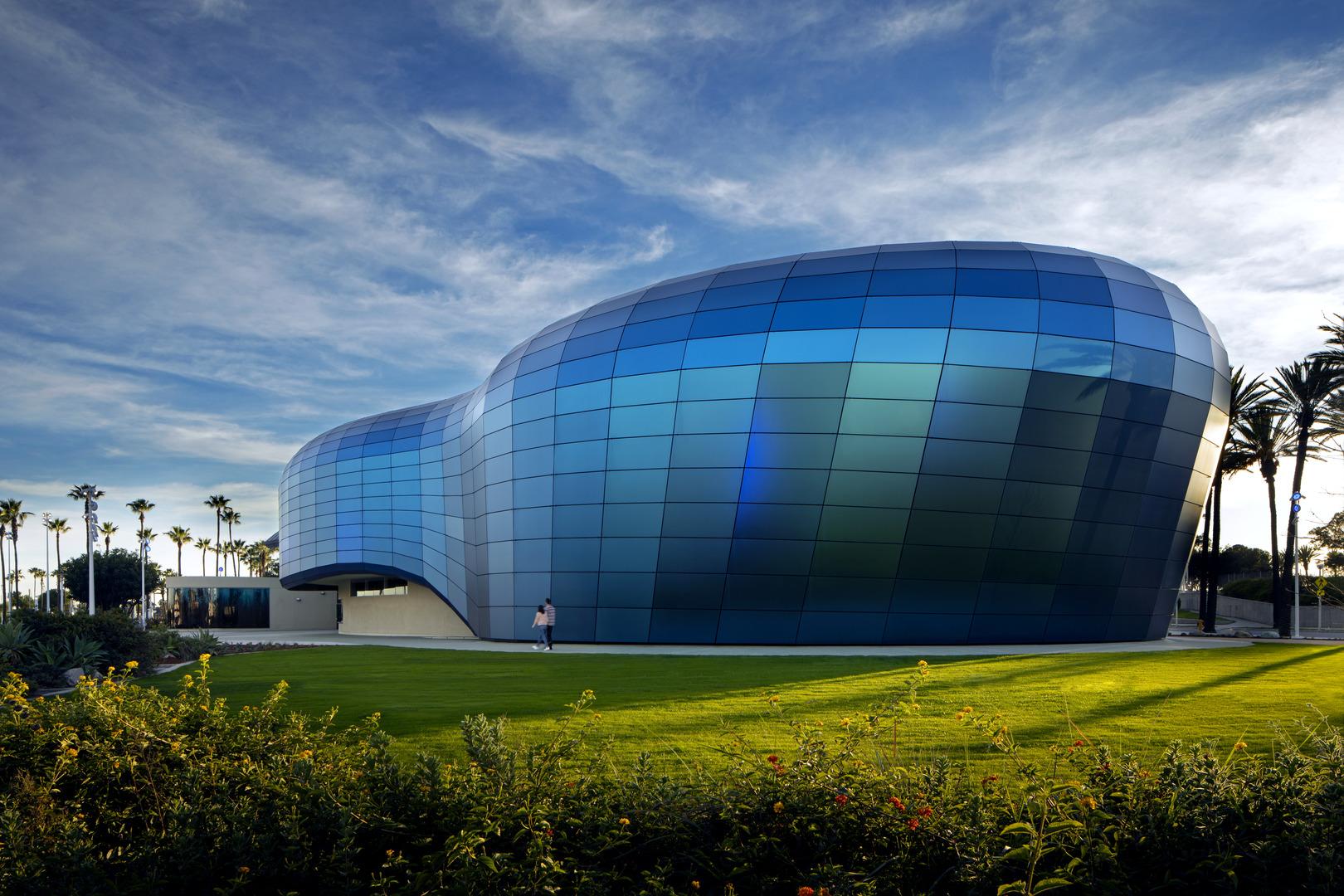
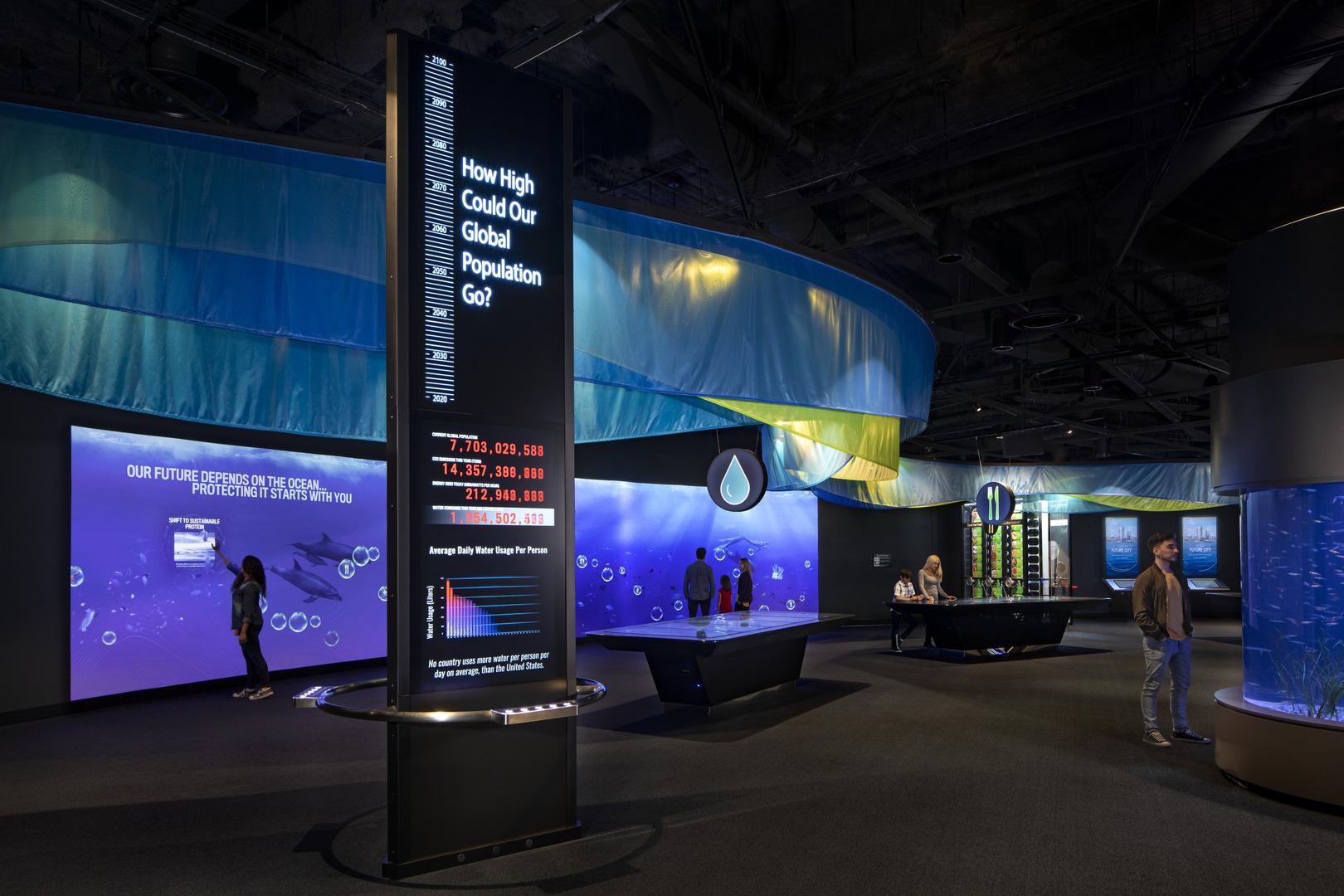
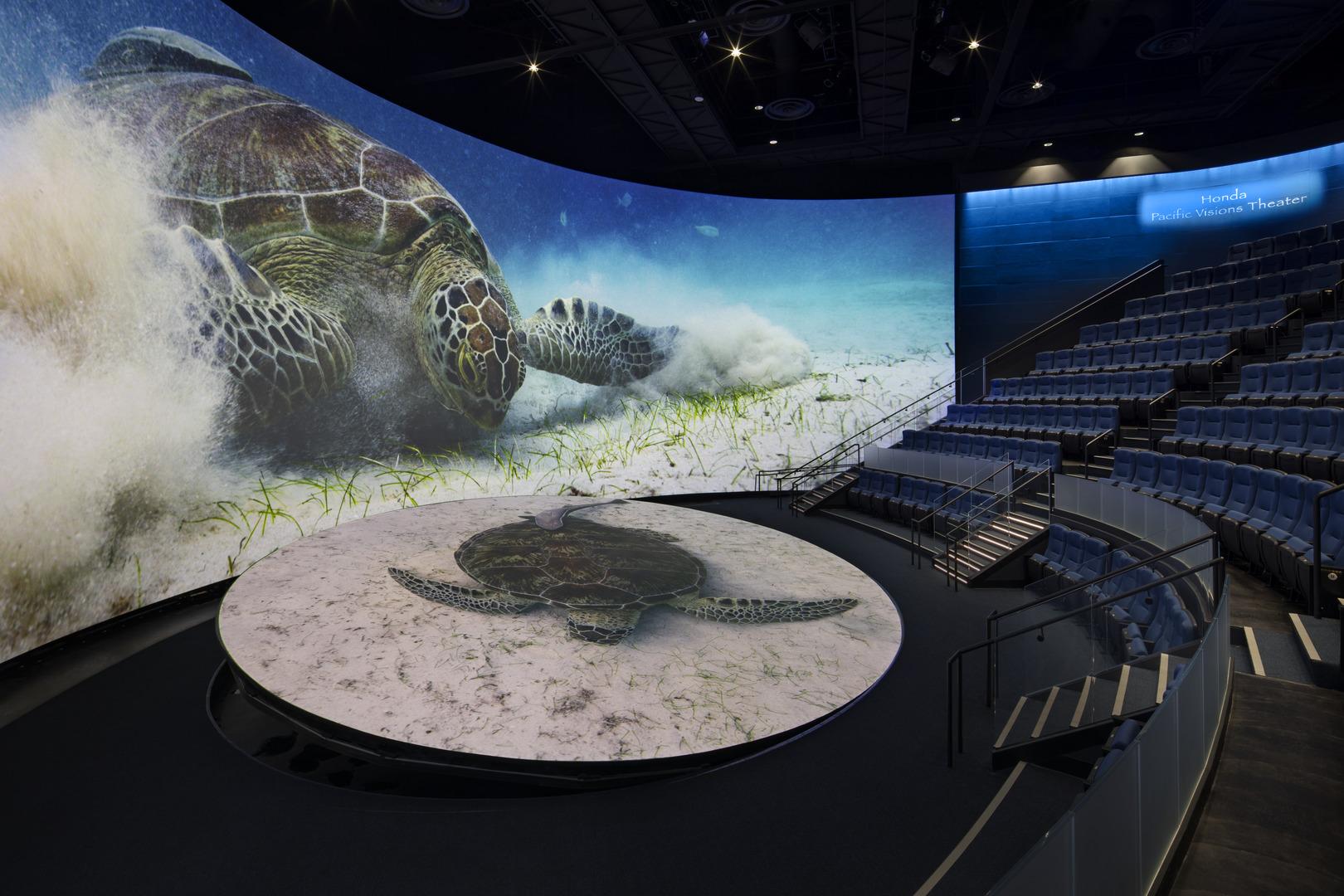
Pacific Visions Wing at the Aquarium of the Pacific is a 29,000-square-foot, two-story facility. It houses the aquarium’s theater, expanded special exhibition and art galleries, and space for live animal exhibits. The Pacific Visions wing also provides a revitalized front plaza and increased space for installations, performances, and cultural events.
Making Magic through Glass Cladding
Wrapped in a sinuous, biomorphic form, the building’s striking skin was achieved through a jigsaw puzzle of glass and steel evocative of the nearby Pacific Ocean. Recreating the iconic features of the Long Beach waterfront was a years-long process of design, testing, and construction. To evoke the movement of ocean waves and how sunlight ripples through water via the aquarium’s skin, the team relied on triple-laminated glass for visual depth, variability, and luminosity. Each of the 839 glass panels was custom-made to accommodate the curves and angles of the exterior form. The specialty glass was composed of three types of glass, each with a specialty coating and interlayer. The innermost layer was engineered to reflect outwards, the middle layer has a blue tint, and the outer layer is comprised of low-iron, acid-etched glass.
Each panel was attached to a four-sided aluminum carrier frame with gaskets and retainer clips, and the frames were attached to secondary support steel ribs. These frames were, in turn, attached to the primary steel structure that contained thousands of clips located via GPS to ensure that each piece of glass could slide into place with only a one-eighth-inch tolerance. From start to finish, the glass cladding took 54 weeks to design and fabricate, and 12 weeks to install. Over the two years of construction, there were no aquarium closures.
Sustainable Design Features and Construction Practices
Pacific Visions’ environmental mission informed sustainable design decisions from start to finish. During construction, the goal was to divert 85% of waste, a goal that was exceeded with a 91% diversion rate. Waste runoff to the ocean was avoided with the use of sandbags, gravel, and rumble plates. The public lawn area was upgraded with resilient, low-water plant species, reducing the impact on insects and birds. The outer surface of the glass used for the building’s skin is acid-etched to eliminate the reflection of the trees and sky, which can disorient birds and result in bird strikes. Extensive light photometric studies confirmed that the downlights that turned on at night met bird safety requirements and light pollution standards. Water-saving measures include low-water fixtures, low-volume irrigation, and weather-responsive irrigation. The project is designed to achieve a 24% reduction in energy compared to similar buildings, and Pacific Visions produces its energy through a clean-energy fuel cell system.
Awards
2019 AGC of California Constructor Award (Construction Value)
2019 Los Angeles Business Journal Commercial Real Estate Award (Gold, Public)
