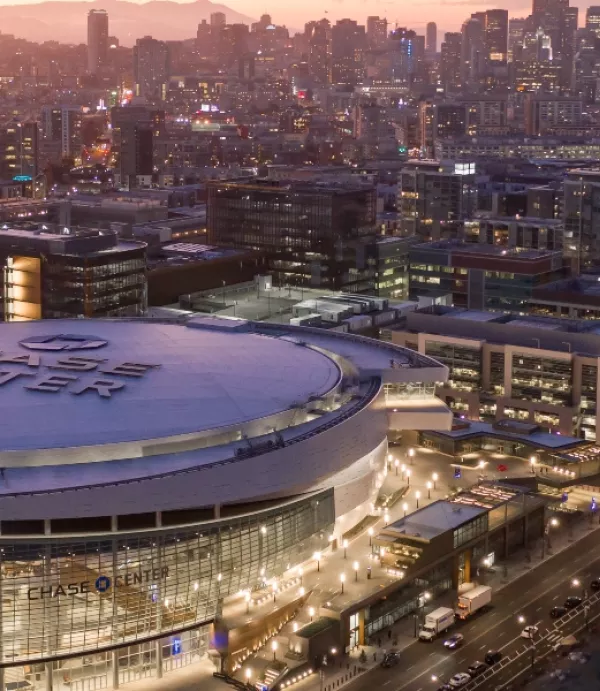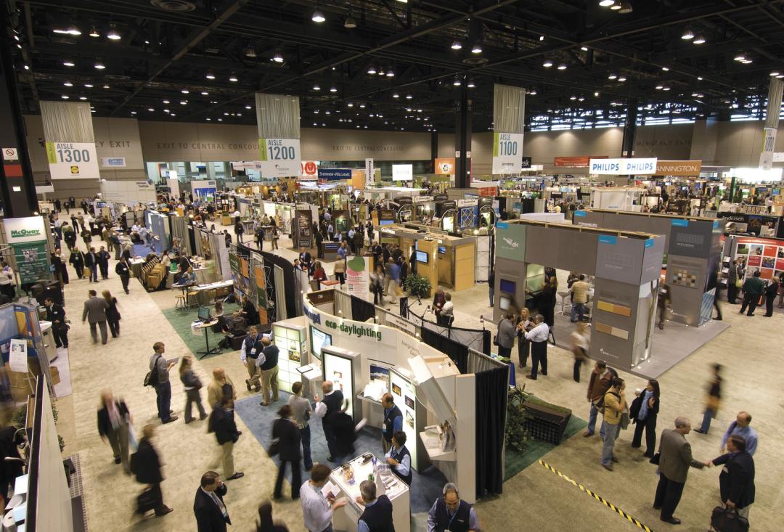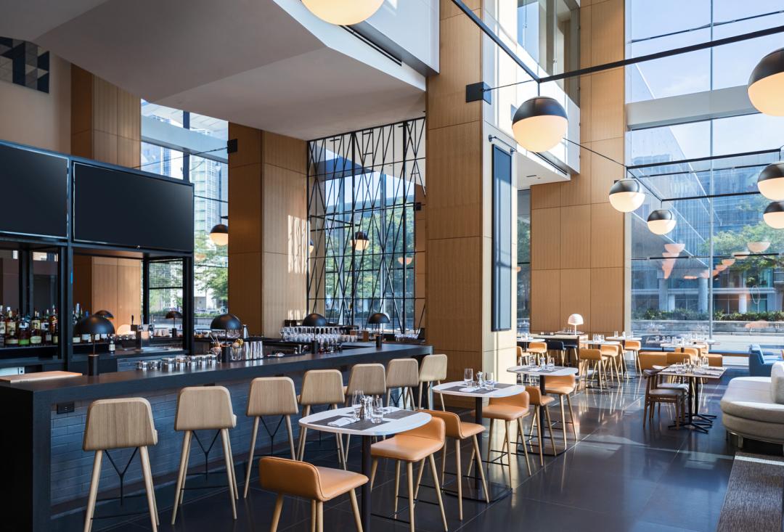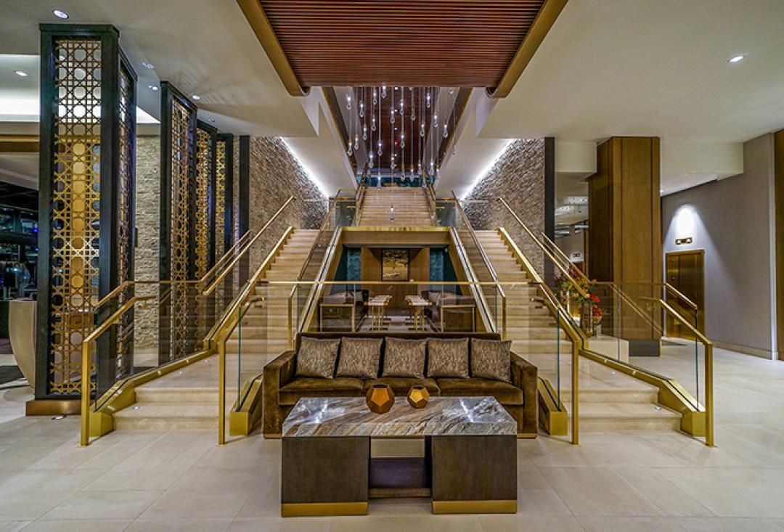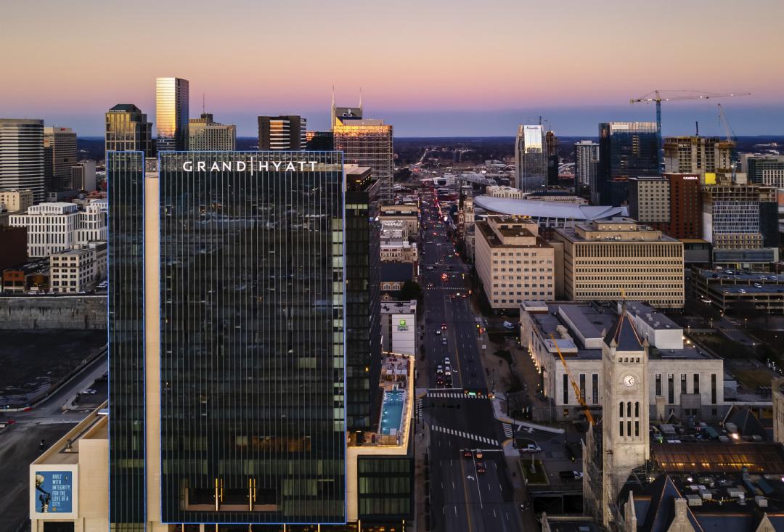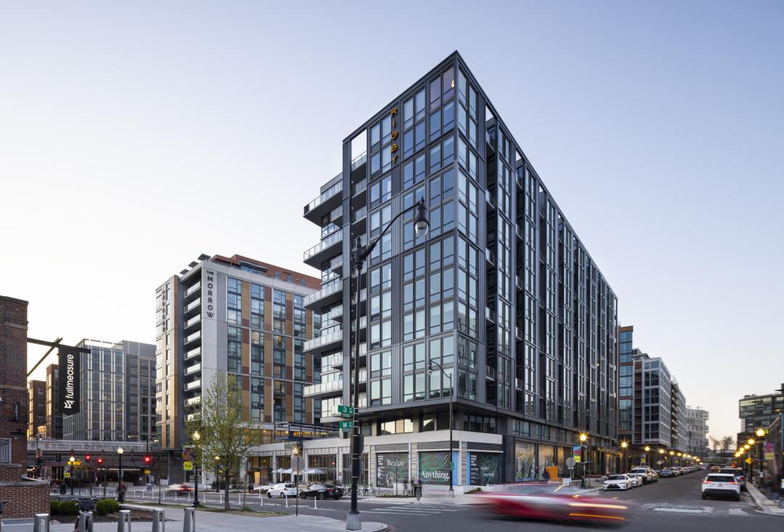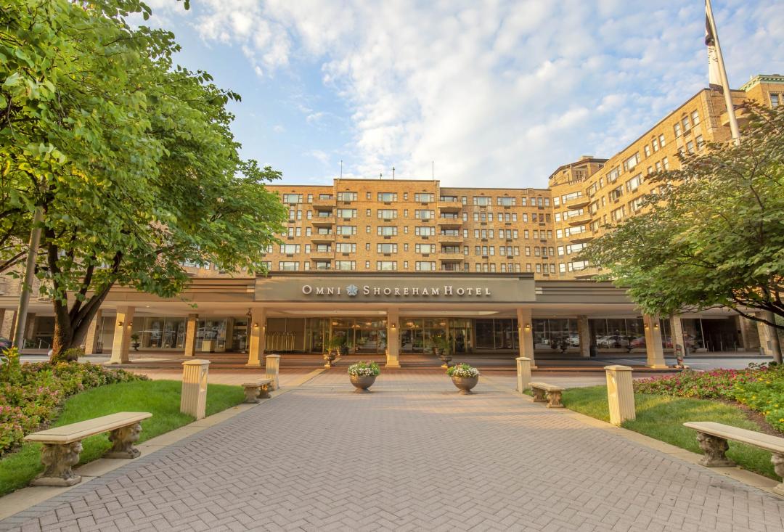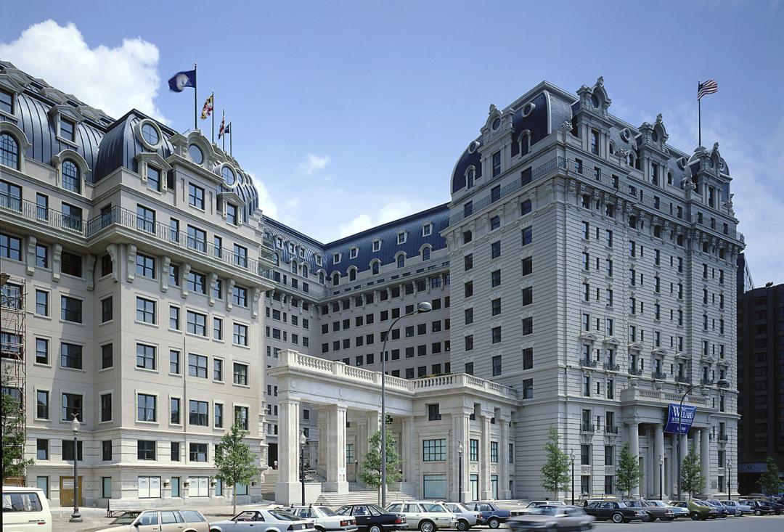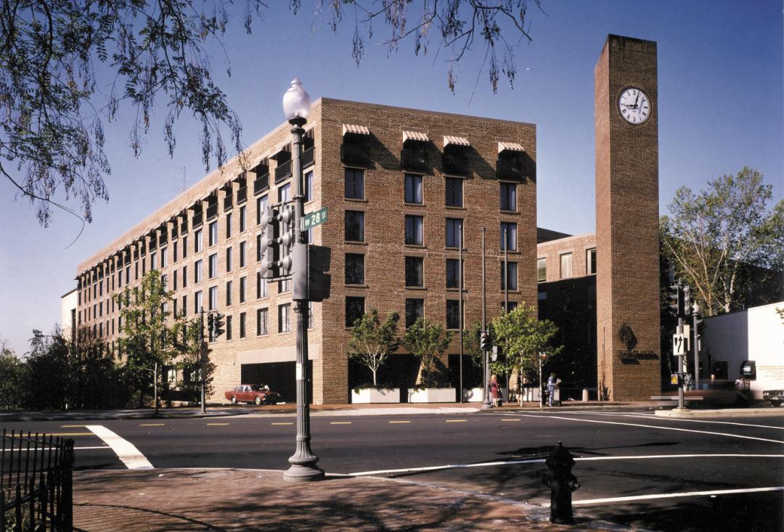Client
Morris Cerullo World Evangelism
Designer
Carrier Johnson
Culture Architecture and Design
Location
San Diego, California
Size
391,000 Square Feet
Completion Date
2018
Delivery Method
Design-Build
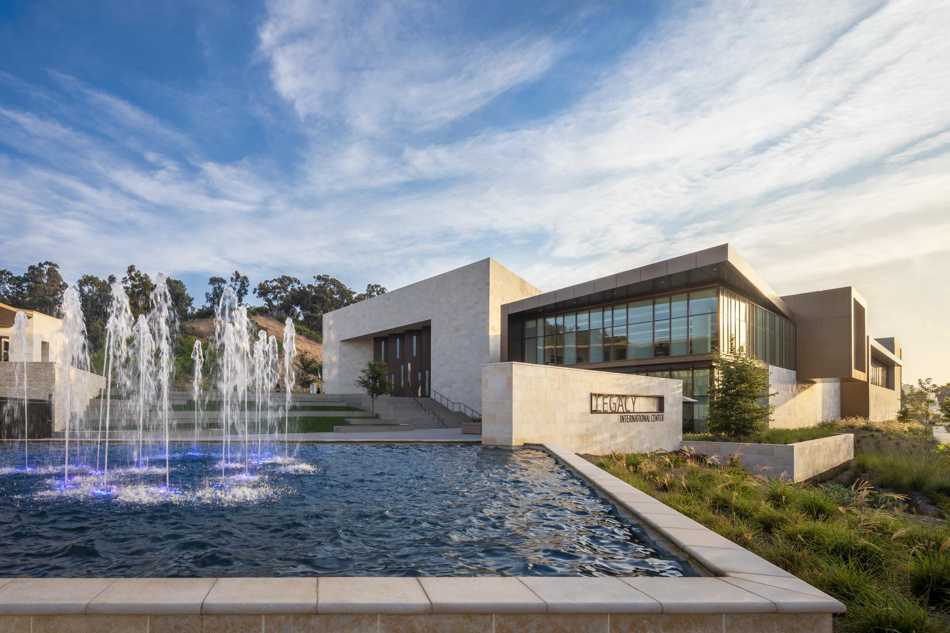
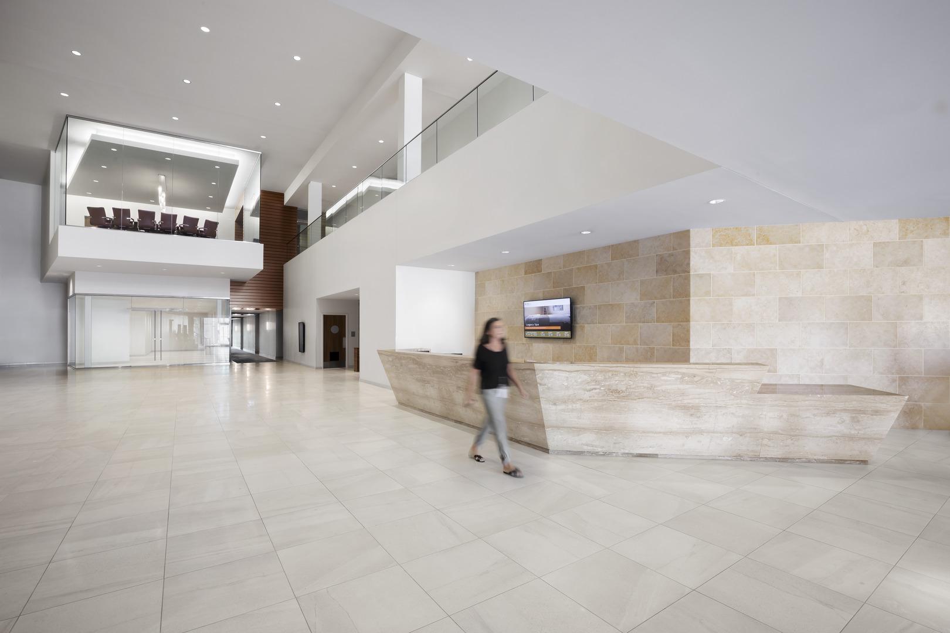
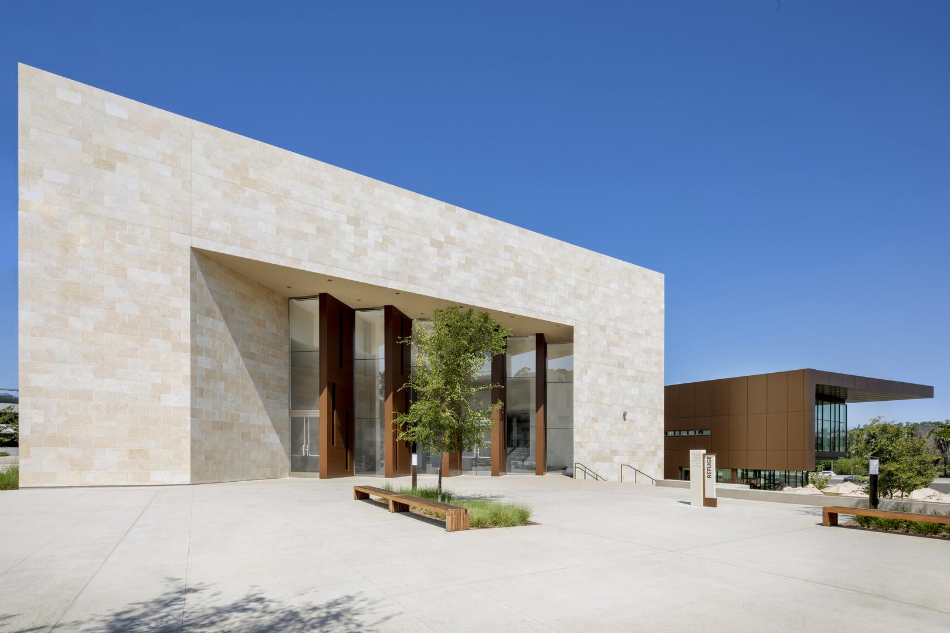
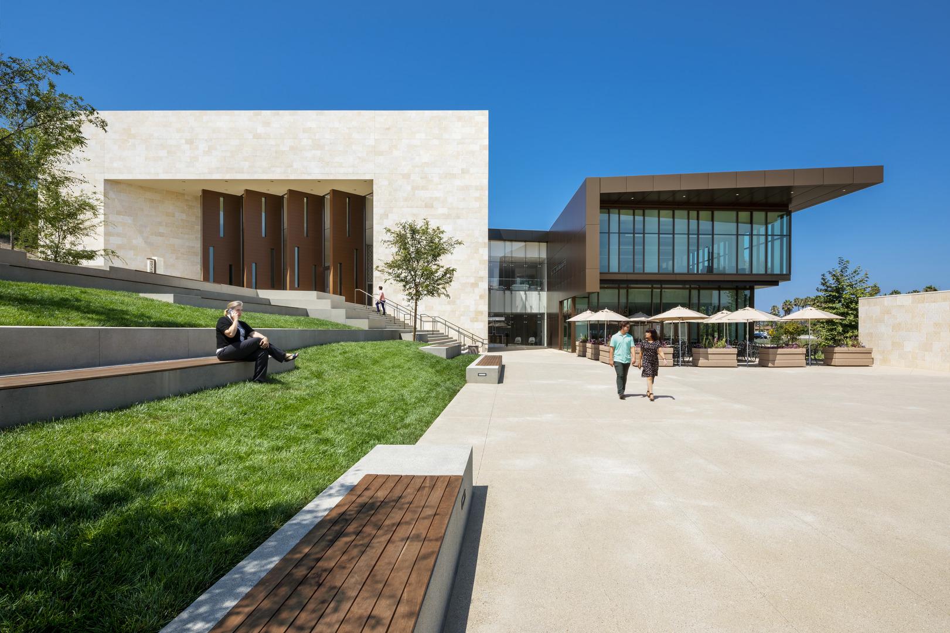
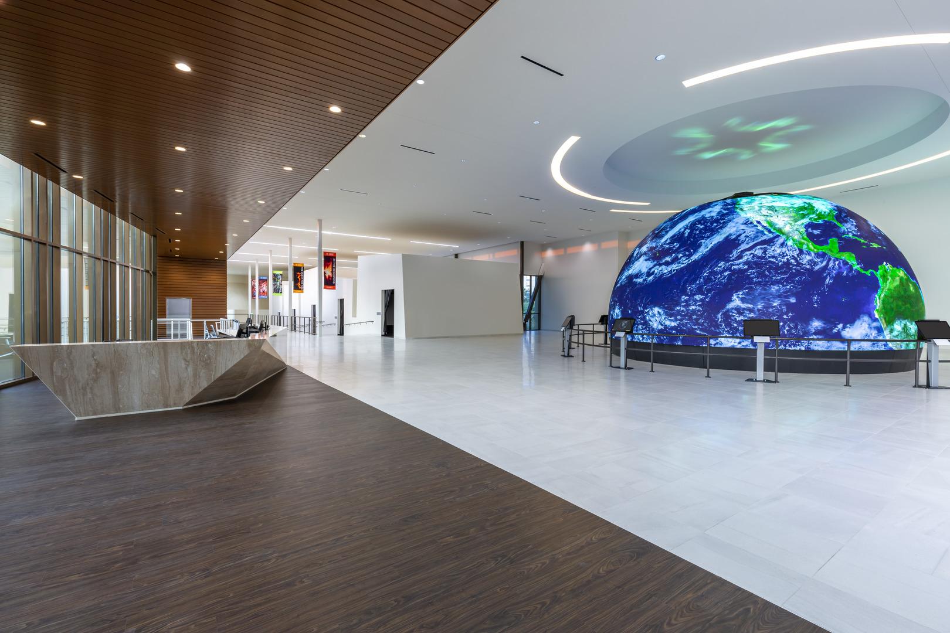
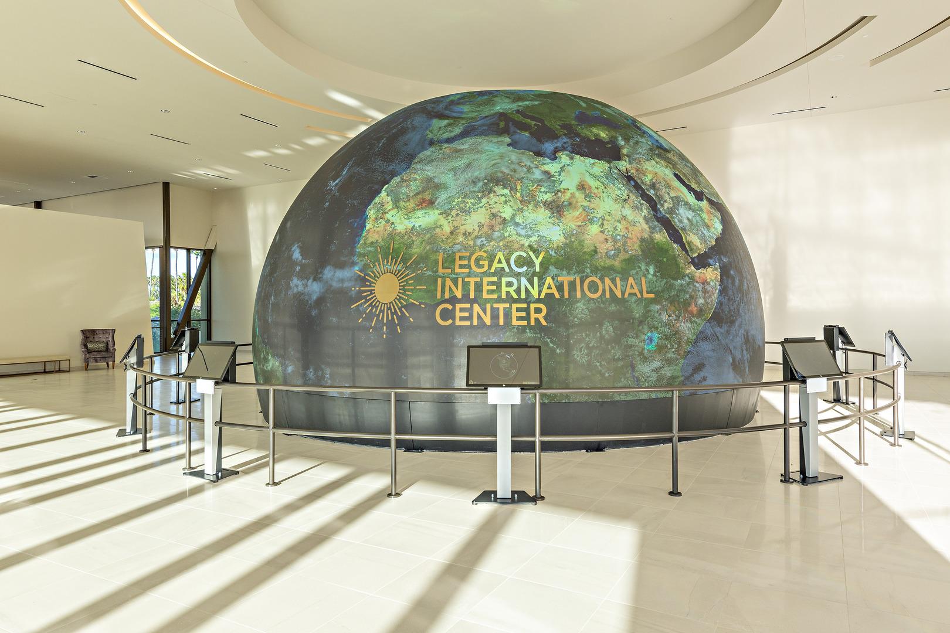
Legacy International Center is an 18-acre luxury resort. It features a five-story hotel and spa, a pavilion with a 500-seat theater, a museum, and a welcome center with an interactive globe and domed motion theater. Unique attractions include a replica of the Wailing Wall, catacombs, 8,000 square feet of outdoor retail space, an outdoor amphitheater, dancing multi-colored fountains, and expansive gardens.
The scope of work included a 115,500-square-foot, cast-in-place parking structure, featuring 15 electric vehicle charging stations, a state-of-the-art central utility plant, and an improved bus stop adjacent to the site. The project team addressed congestion and flooding issues that had perennially plagued the site’s urban corridor via additional and widened vehicle lanes and large water detention basins.
A Complex Project, from Foundation to Top Out
One of the project’s first challenges was its location on the edge of the historic San Diego Riverbed on top of the Stadium Conglomerate, a large cobble and sandstone formation. The formation elevation at Legacy varied so dramatically that an accurate load-bearing approximation for the entire site, even for a single building footprint, was impossible. The team devised a two-part solution consisting of additional exploratory drilling and deployment of a test pile program, which yielded significant budget and schedule savings. Another onsite challenge was ensuring the streambed and riparian habitats were protected to meet federal, state, and local agency regulations. Informed by comprehensive findings on soil erosion, vegetation, and drainage, the team was able to proceed with designing and constructing the project with minimal impacts on delicate habitats.
Other unique features of the project included highly specialized elements such as an immersive four-dimensional ride, interactive globe display, and holographic presentation theaters, all necessitating enhanced data, power, and cooling atypical of modern commercial construction. The photovoltaic system on the parking garage rooftop furnishes 150,000-kilowatt hours (kWh) to the parking garage. It delivers 256,465 kWh to the pavilion, while heat islands were reduced by placing 25% of parking spaces under cover and 25% of the site hardscape under tree canopies or structure shade. Water efficiency is maximized using low-flow fixtures and appliances, drought-tolerant plants, and a drip irrigation system.
The high level of craftsmanship attained on the project was the result of engagement with trade partners early in the design phase. Plaster trade partners, for example, prescribed an exterior insulation and finish system to meet new building codes, while stone – of particular importance because of its cultural significance to the owner and his vision for the campus – was sourced from a quarry and fabricator in Jerusalem, Israel. The resulting mechanically fastened stone façade system features over 100 unique shapes weighing more than 500 pounds each. Legacy’s 16-foot-tall, 110-foot-long Wailing Wall, a replica of the Western Wall in Jerusalem, is comprised of the same rough-hewn stones.
High-efficiency glass in the structural glass and curtain wall systems serves as defining architectural elements while playing an essential role in security, temperature control, and energy reduction. Legacy conserves water with low-flow fixtures and appliances and landscaping features low-maintenance, drought-tolerant plants and a drip irrigation system to maximize water efficiency.
Awards
2021 AGC San Diego Build San Diego Award (Building Construction/Private Work)
