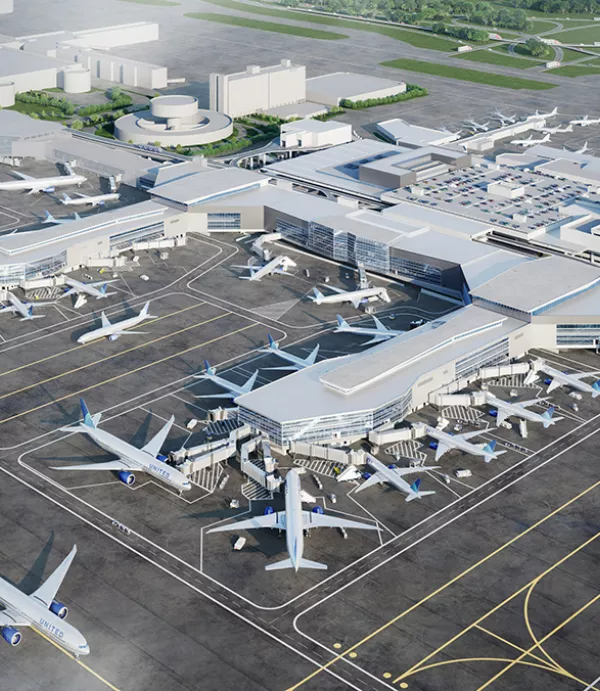Clark Recognized as One of the Nation's Top Museum Builders
April 9, 2024
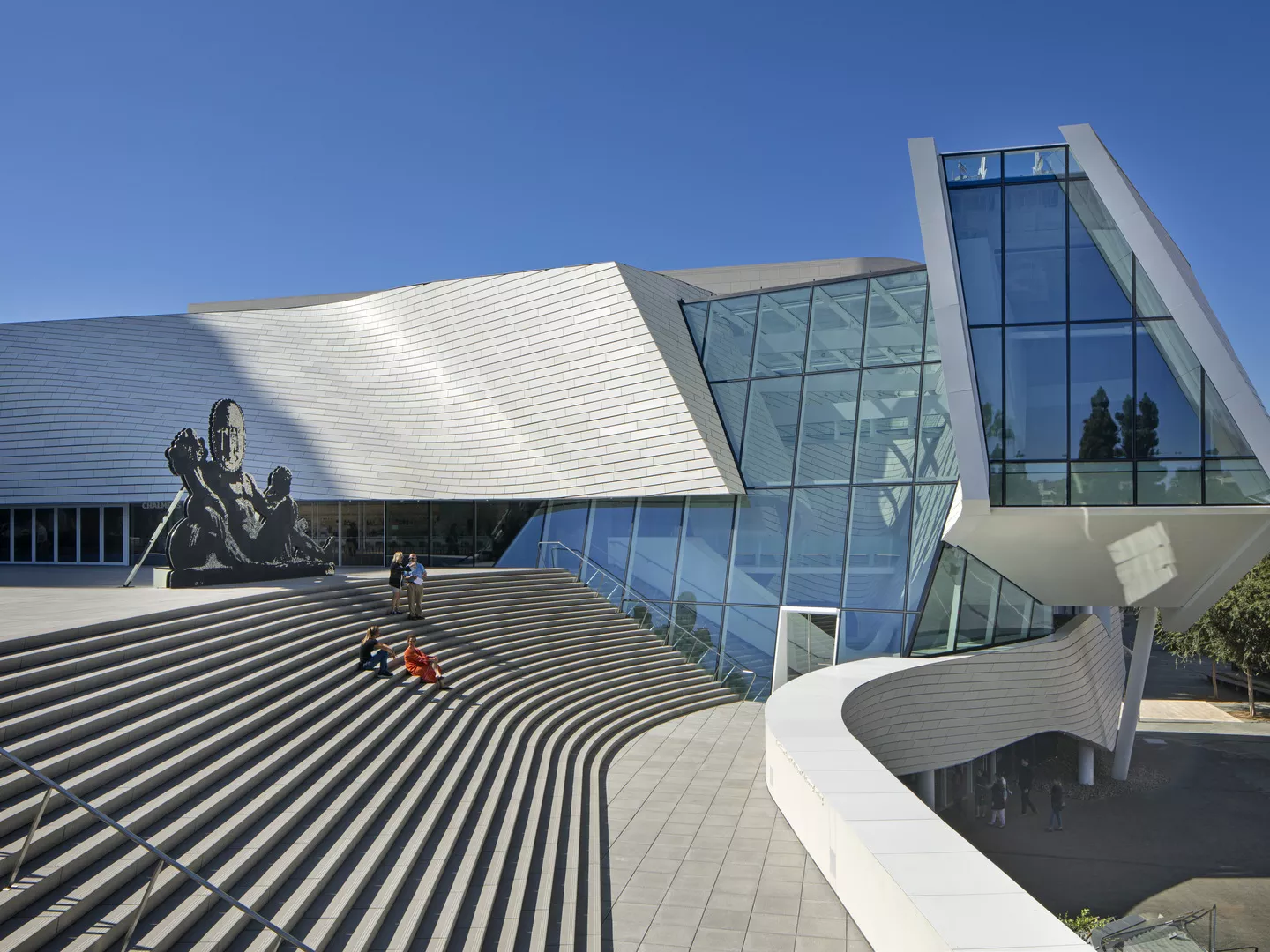
Clark Construction is proud to announce the Orange County Museum of Art has been named the Best of the Best Cultural/Religious projects of 2024 by Engineering News-Record. The Museum also received the prestigious Build America Award from the Associated General Contractors of America.
Clark has a long history of building our nation's most illustrious cultural institutions that preserve our history, celebrate society, and help visitors better understand the world around them. Across the country, Clark has worked with institutions to bring their vision to life, including sculptural building design, technologically advanced gallery spaces, and carefully curated visitor experiences.
Let’s look at the highlights from some of our favorite museum and monument projects over the past few decades.
Image
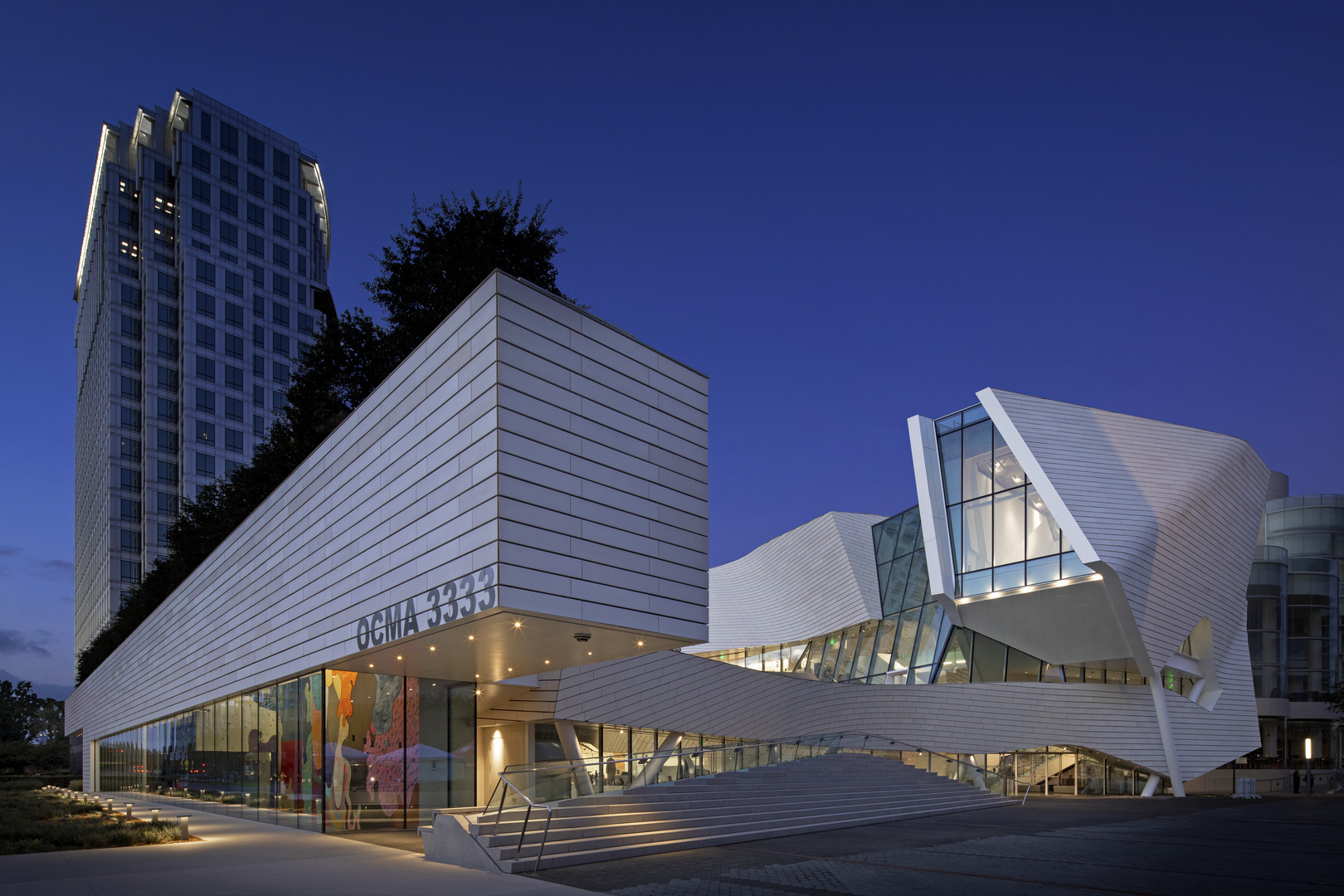
Orange County Museum of Art
A museum design often emulates the artifacts within to maximize visual impact. In California, the Orange County Museum of Art is not only a place that displays artwork; it also serves as an art piece itself. The museum features 53,000 square feet of flexible, functional space for permanent and temporary exhibits, education programs, performances, and public gatherings.
The building’s exterior is one of a kind, featuring a façade of light-colored, undulating bands of glazed terra cotta paneling, creating a distinctive character for the new building. The atrium is a curved, dynamic space where visitors can glimpse the surrounding galleries and museum shops.
Inspired by the steps of the Metropolitan Museum of Art in New York City, the courtyard’s grand staircase is a gathering point for the museum. It fosters a similar sense of togetherness and engagement for the Orange County community.
Image
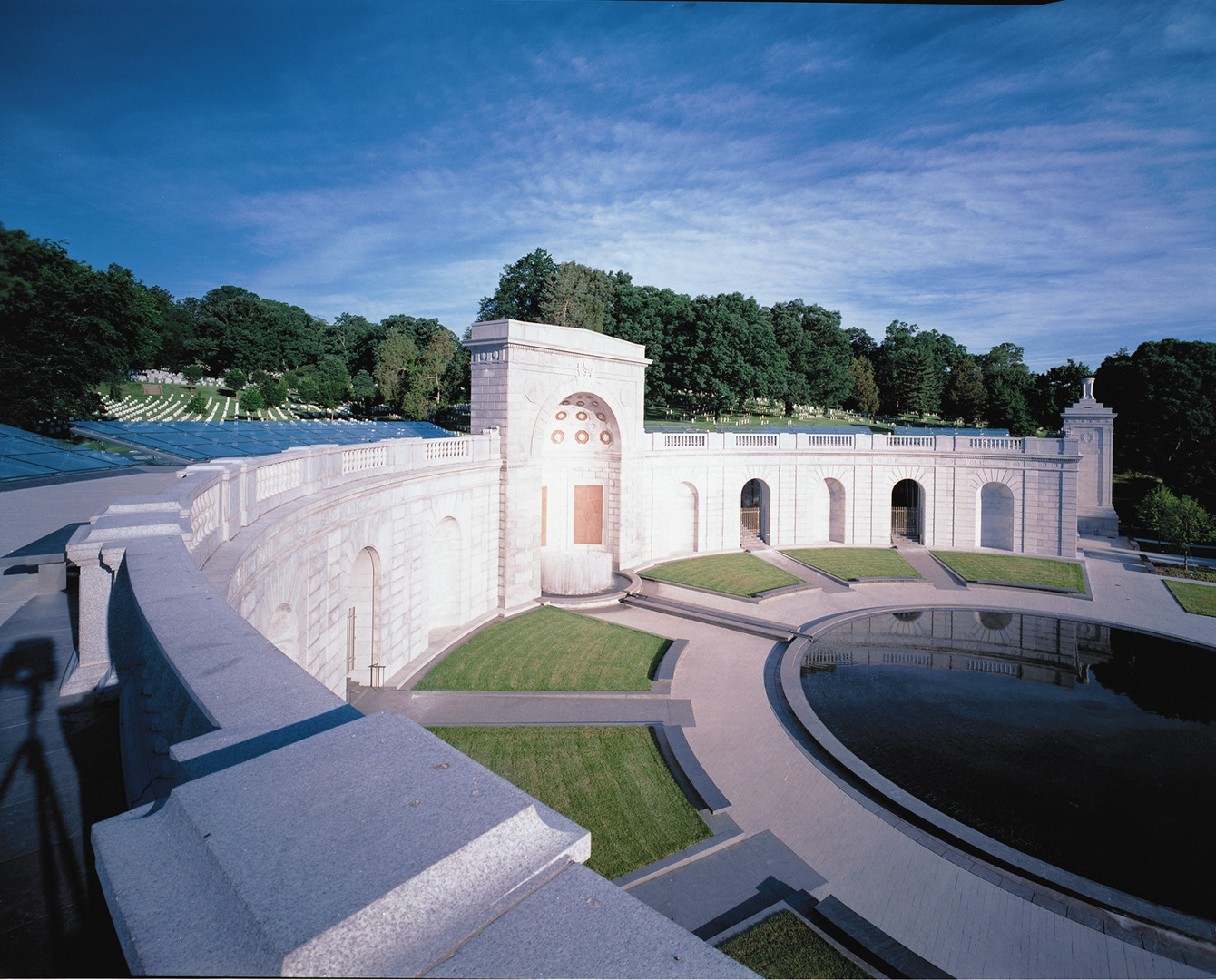
Women in Military Service for America Memorial
In 1997, Clark restored the Women in Military Service for America Memorial. Located at the entrance to Arlington National Cemetery, this 33,000-square-foot historic site honors all women who have served in the US Armed Forces since the American Revolution. Initially built in 1932, the landmark hemicycle – or horseshoe shape – serves as the memorial’s centerpiece.
In addition to restoring the hemicycle’s dilapidated masonry, Clark built an education center, a 196-seat theater-style auditorium, 14 exhibit alcoves, a Hall of Honor, and a registration area containing photos, military history, and memorable experiences of women who have served in any of the military branches.
This project received four different craftsmanship awards for the outstanding renovation.
Image
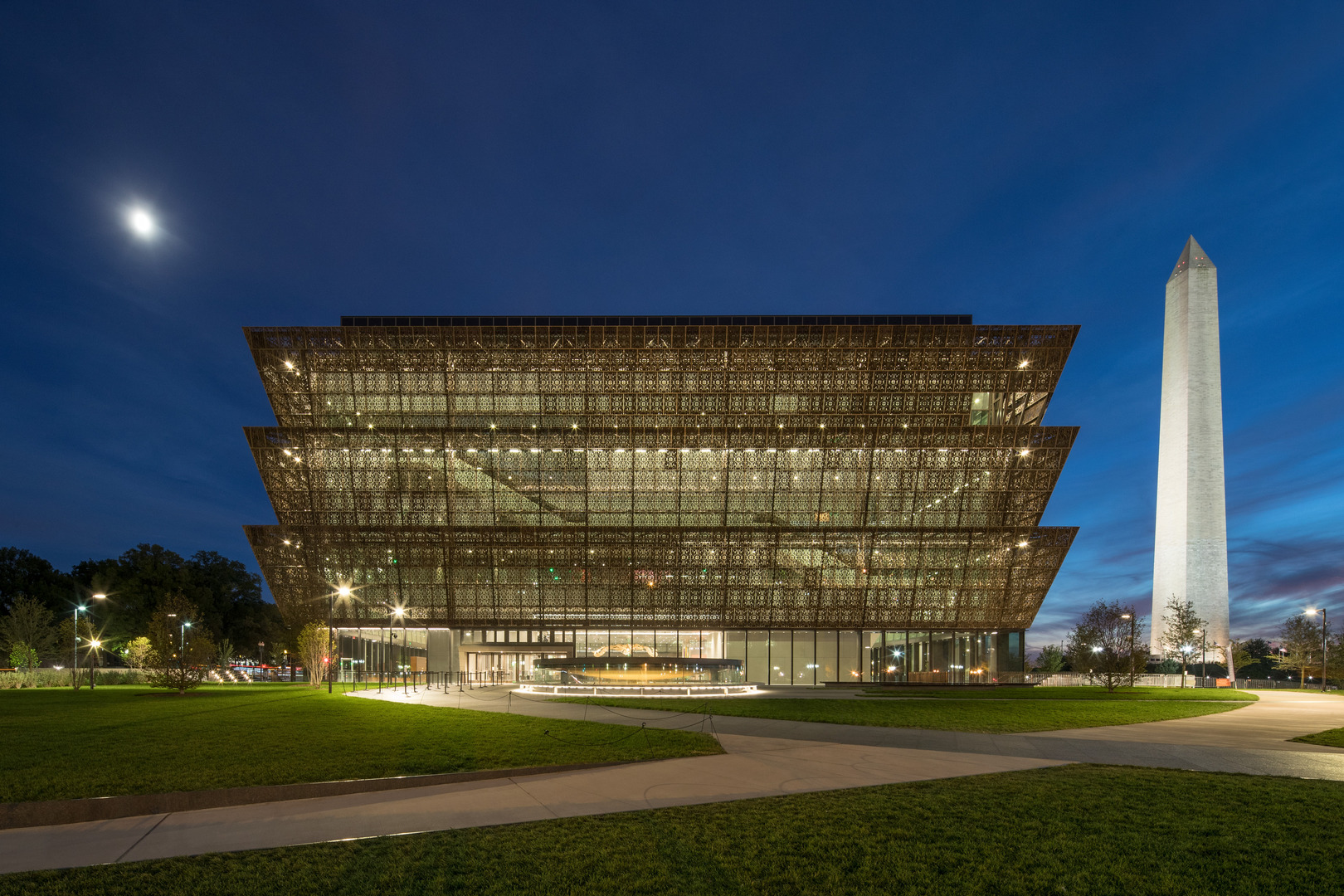
National Museum of African American History and Culture
Located prominently on the National Mall in Washington, DC, the National Museum of African American History and Culture’s landscaping and exterior areas situate the site within a larger composition that frames the Washington Monument. Influenced by the Washington Monument campus landscape and perimeter security, a series of curved walkways and entrance plazas discreetly blend into designed walls and seating areas. The surrounding landscaping enhances the museum’s impact, with nearly 300,000 crocus bulbs blooming yearly during African American History Month.
Early in the construction process, the site’s high water table and poor soils challenged the project’s massive support of excavation efforts. To maximize exhibit space while keeping the structure’s height aligned with nearby museums, approximately 60% of the museum is below grade. The expansive subterranean spaces required a 350,000 cubic-yard, 70-foot-deep excavation. To protect against groundwater infiltration, the team placed 77,000 cubic yards of concrete and erected 4,000 tons of structural steel – all without interrupting nearby traffic patterns.
Image
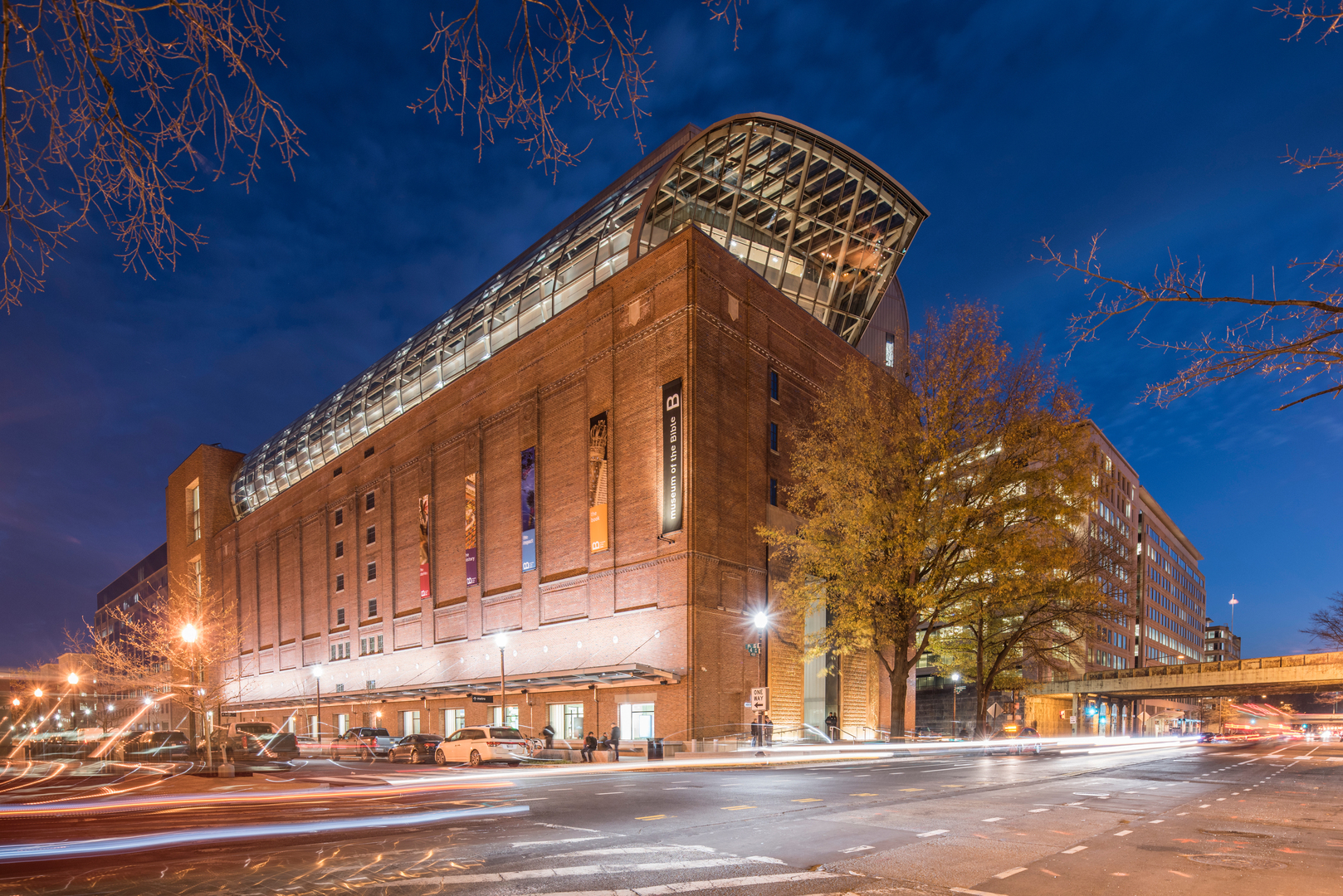
Museum of the Bible
The Museum of the Bible exists today in what was once a warehouse built in 1923. Despite various exterior alterations and interior retrofits, the building has retained its essential appearance as a twentieth-century industrial building while incorporating cutting-edge technologies.
The museum's size, scale, and notable technical challenges made it one of Washington, DC's most technically complex projects. The project incorporated nearly every facet of construction, including demolition, historic preservation, adaptive reuse, renovation, and new construction.
While most museums take 10-12 years to plan and deliver, the Museum of the Bible took just five years from concept to grand opening. The project reached substantial completion just one year after topping out.
Image
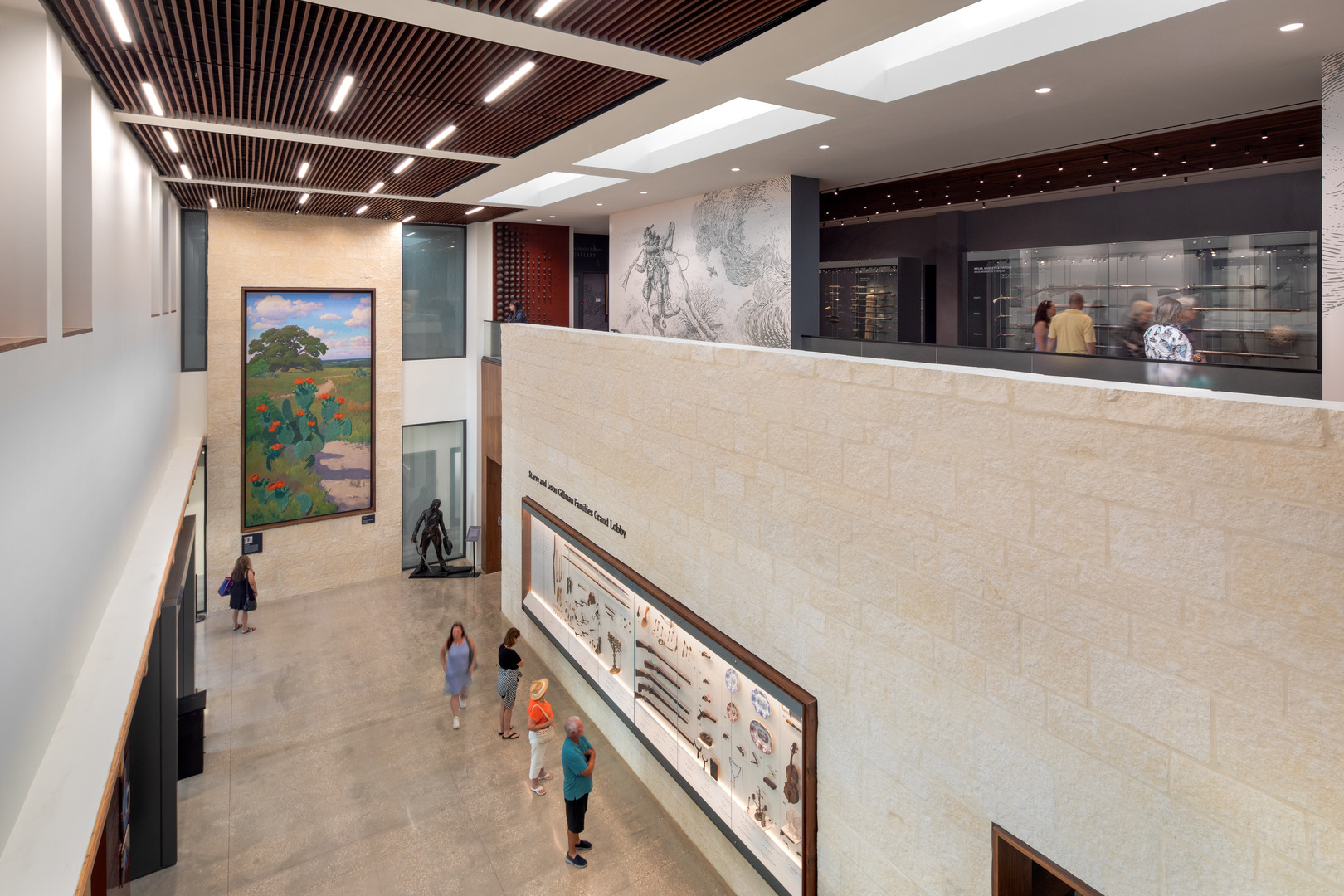
Alamo Exhibit at the Ralston Family Collections Center
In 2022, Clark completed the Alamo Exhibit at the Ralston Family Collections Center, a 24,000-square-foot artifact facility in San Antonio, Texas, with exhibit space, storage rooms, and maintenance workshops. Part of the project’s scope included removing a historical wall on the site and reinstalling it precisely as it was at the end of the project. The team accomplished all this in less than one month by inventorying and numbering each stone, then removing the wall and palletizing and storing the stones.
The Clark team treated the historically significant Alamo ground and barracks wall components with great sensitivity. Before construction started, Clark produced a laser-scanned point cloud of the historic Alamo complex and surrounding buildings to incorporate real-world, real-time data into the design model.
Additionally, the team installed a unique vibration monitoring tool that notified the project team of ground vibrations over a certain threshold to protect the integrity of the historic buildings on site.
Image
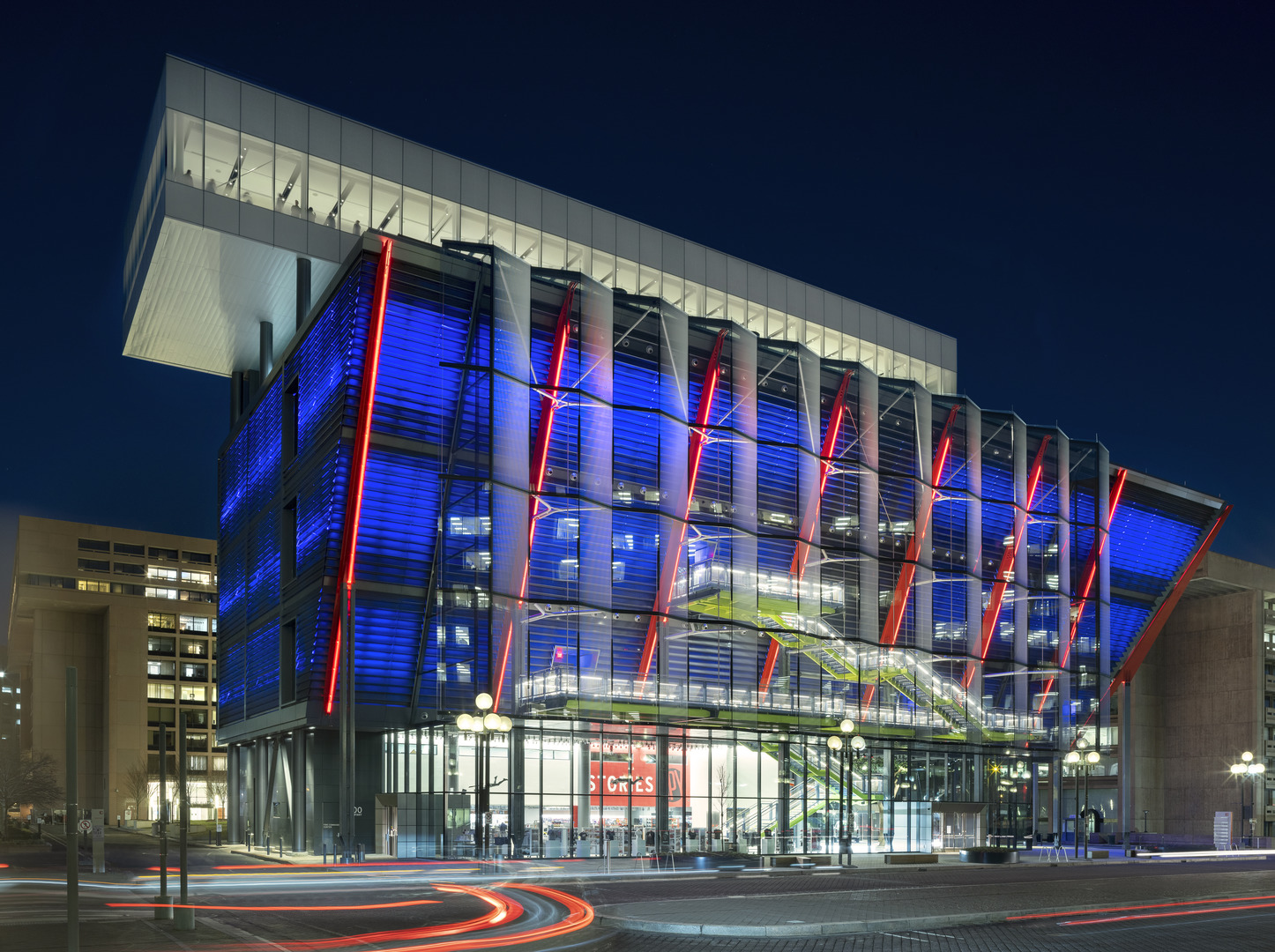
International Spy Museum
Completed in 2018, Washington, DC’s International Spy Museum was designed with a nod to the covert craft’s notorious artifice – hiding in plain sight. A glass veil curtain wall hangs in front of the “black box,” which holds the museum’s exhibit floors and theater. The box is made of custom louvered metal panel shells with angled south and west façades that form a triangular-like profile. These panels are perforated to allow color-changing LED lights to shine through, enabling the building to “glow” and making complex lighting arrangements visible to the outside.
The project’s initial structural challenges began beneath the plaza. To build the 140,000-square-foot, 8-story steel structure, Clark’s team retrofitted L’Enfant Plaza – one of the busiest public transportation thoroughfares in the nation’s capital. The project team faced the challenge of constructing a building on top of an existing three-story underground garage and retail level while concurrently including the National Transportation Safety Board boardroom and conference center within the museum's footprint. These combined to create a structure that is essentially a building on top of another building, with another building in the middle. Before the museum’s construction began, Clark completed complicated and extensive modifications to the below-grade structures.
Image
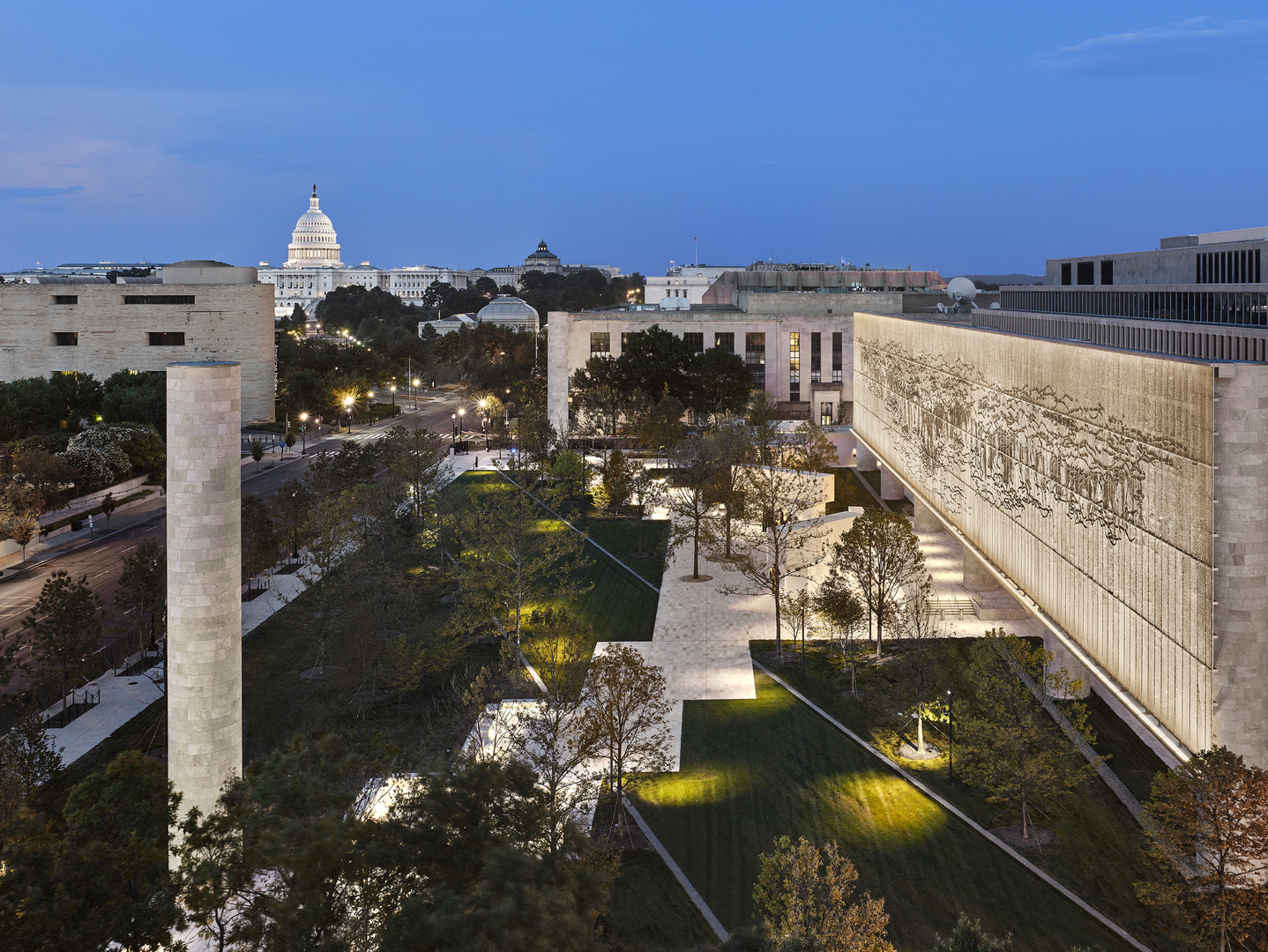
Dwight D. Eisenhower Memorial
The Dwight D. Eisenhower Memorial demanded a caliber of quality befitting its status as the first national presidential memorial of the 21st century.
The cast-in-place concrete memorial prominently features monumental-scale bronze statuaries, inscribed stone blocks, and a 450-foot-long, transparent, woven stainless steel tapestry illustrating a peacetime scene of the coastline in Normandy, France. These elements are set amid extensive hardscaping and landscaping improvements that provide an outdoor space for reflection in a bustling downtown corridor. The surrounding office buildings house many of the federal agencies established by Eisenhower’s administration.
During the site's landscaping, the team used lasers to aid in the tree-planting process. Four 40-foot-tall specimen trees were scanned on farms in Pennsylvania and New Jersey, capturing the location of each branch. Landscape designers used the scans to determine each tree's exact placement and orientation for re-planting on site.
Image
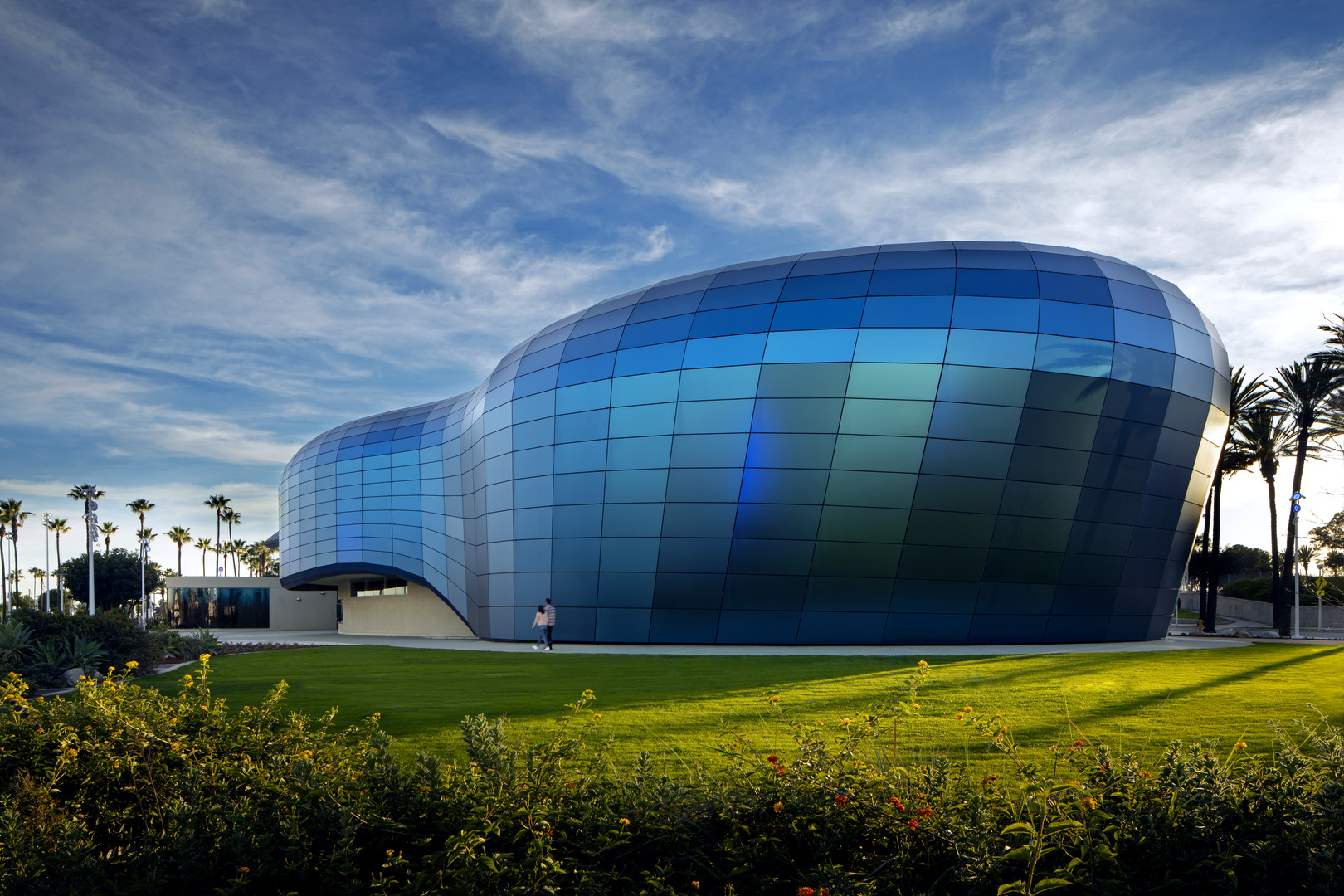
Pacific Visions Wing at the Aquarium of the Pacific
The Pacific Visions Wing at the Aquarium of the Pacific is a forward-thinking aquarium, science center, art gallery, performing arts space, and think tank that explores solutions to environmental issues.
A jigsaw puzzle of glass and steel wraps around the building’s biomorphic form. Each of the 839 glass panels was custom-made to accommodate the curves and angles of the exterior form. From start to finish, the glass cladding took 54 weeks to design and fabricate and 12 weeks to install.
The team judiciously coordinated with the aquarium team to ensure the project did not disturb the aquarium’s delicate work. For example, during squid egg hatching, the team re-sequenced work for two weeks to avoid creating vibrations. Power down and power outage events were carefully coordinated at night when it was cooler to protect temperature-sensitive animals.
Clark implemented extra measures to avoid operational disruptions and ensure safety while the aquarium remained open to more than 2,000 daily visitors. Over the two years of construction, there were no aquarium closures.
Image
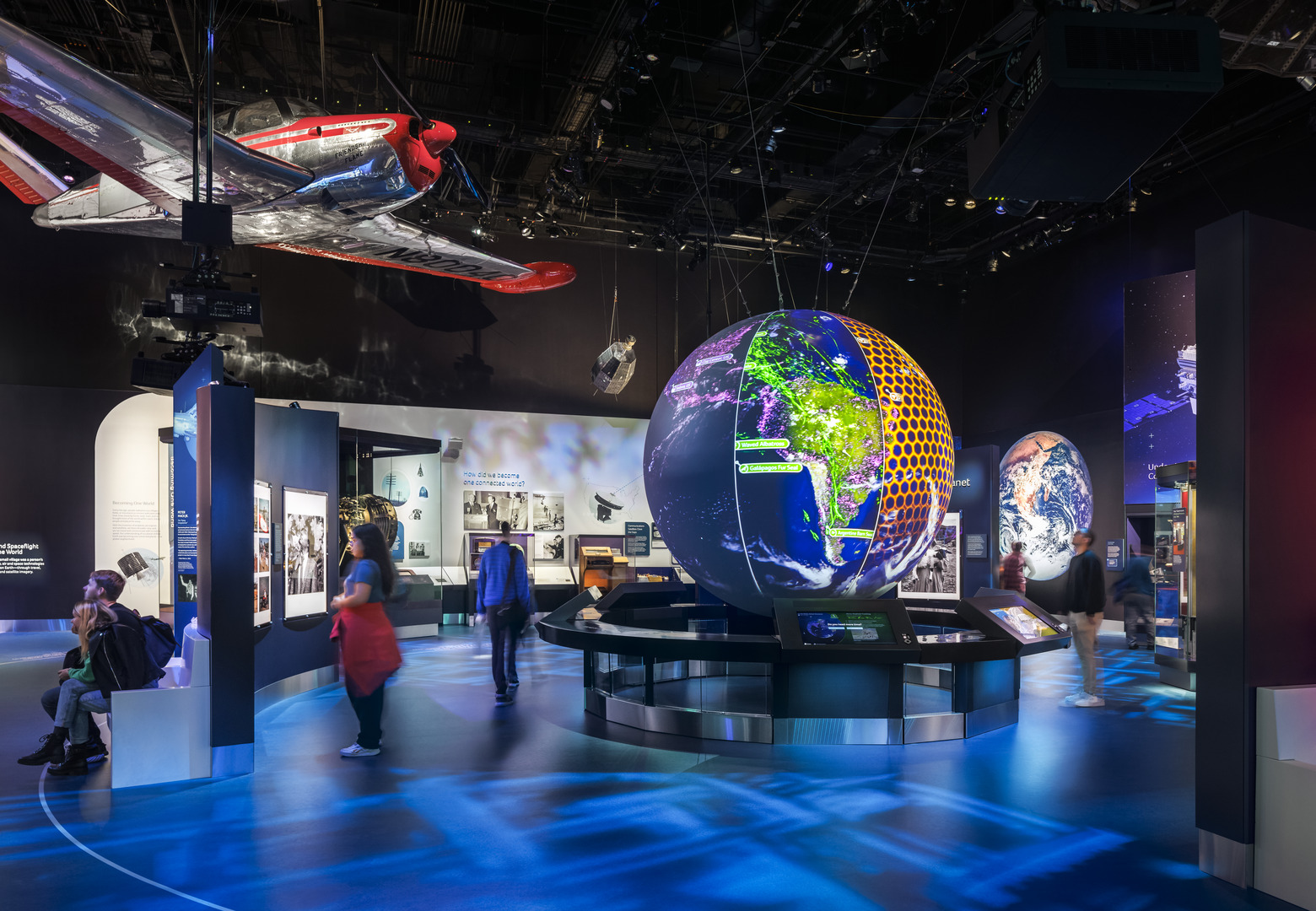
National Air and Space Museum Revitalization
With the National Air and Space Museum Revitalization project, Clark and joint venture partners Smoot Construction and Consigli Construction are performing the museum’s first major renovation since it opened its doors more than 40 years ago, in 1976. This 600,000-square-foot landmark is the second-most visited museum in the world and spans four city blocks.
Clark/Smoot/Consigli worked with the Smithsonian to develop a phased approach that has allowed the National Air and Space Museum to remain operational throughout construction.
The first phase involved removing, protecting, and storing nearly 2,000 pieces of the museum’s historic collection. The team used three-dimensional photogrammetry to document existing space conditions before artifact removal and construction. The team first renovated one side of the museum and returned all the artifacts before beginning renovations in the second half.
Read more about Clark's museum construction experience here:
