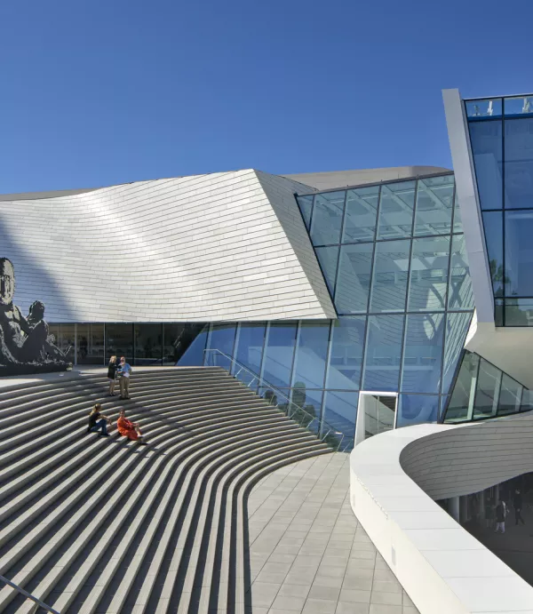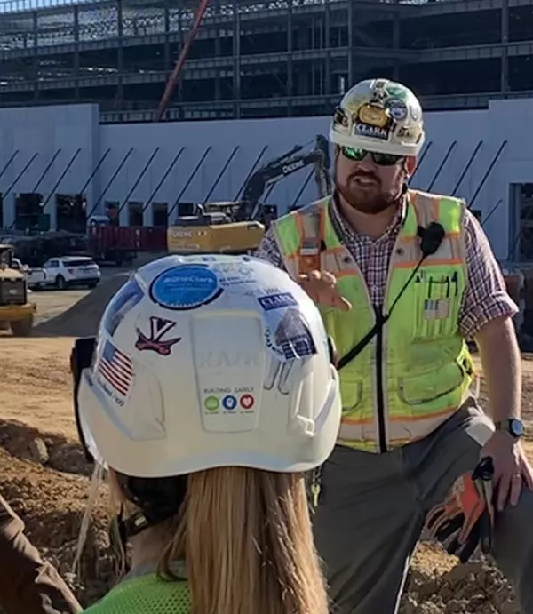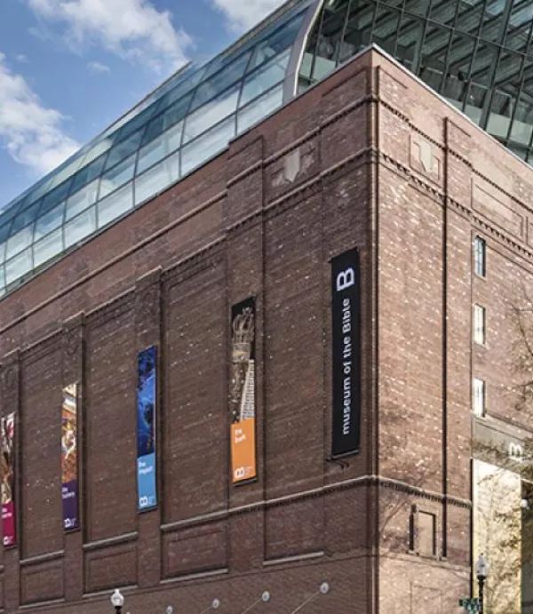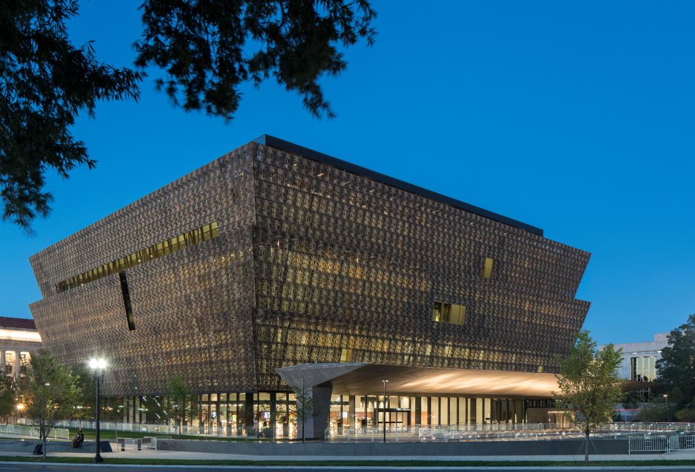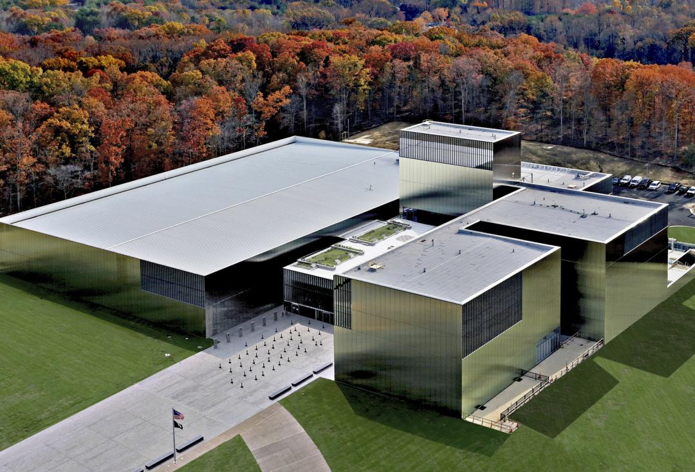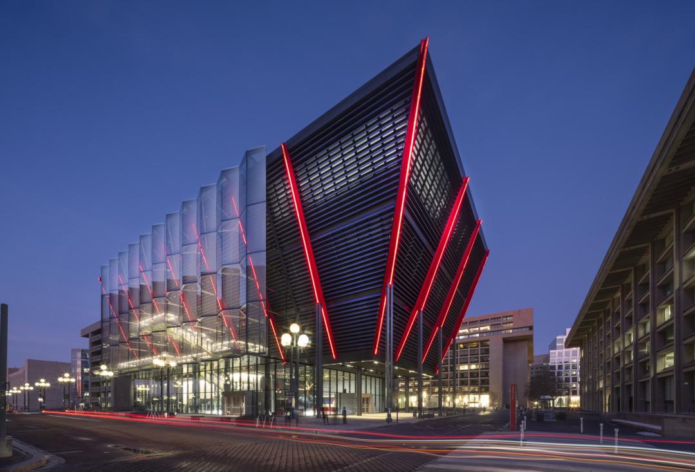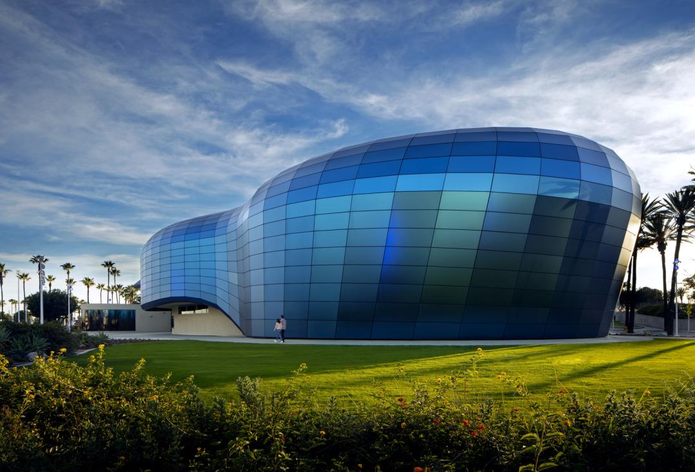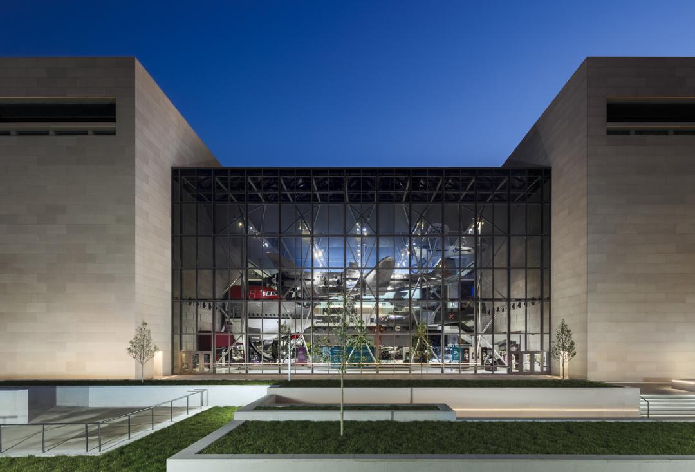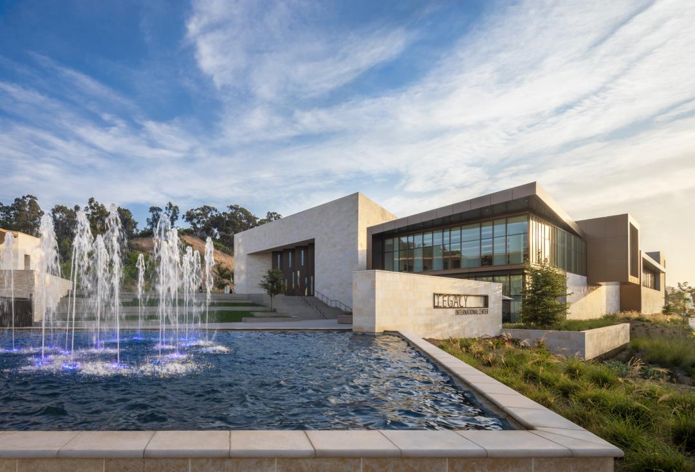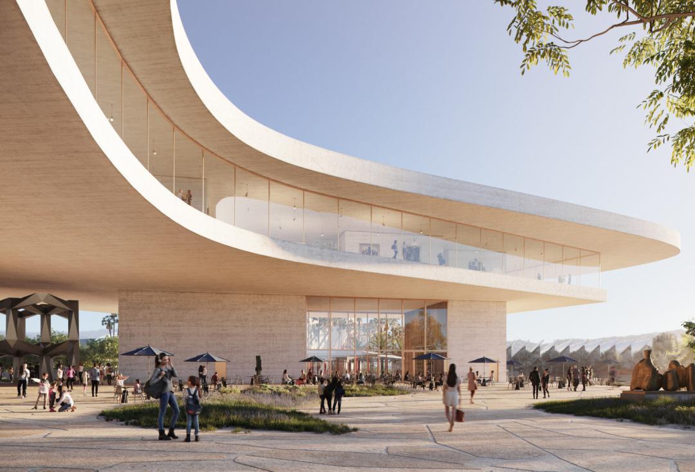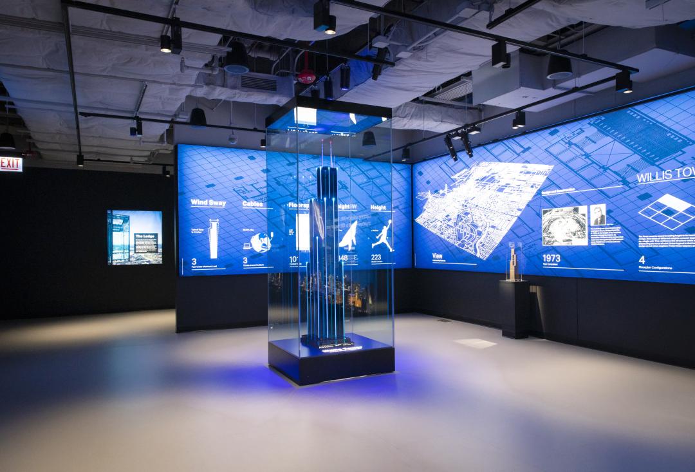Client
Museum of the Bible
Designer
SmithGroup
PRD Group
C&G Partners
BRC Imagination Arts
Location
Washington, DC
Size
430,000 Square Feet
Completion Date
2017
Delivery Method
Construction Manager at Risk
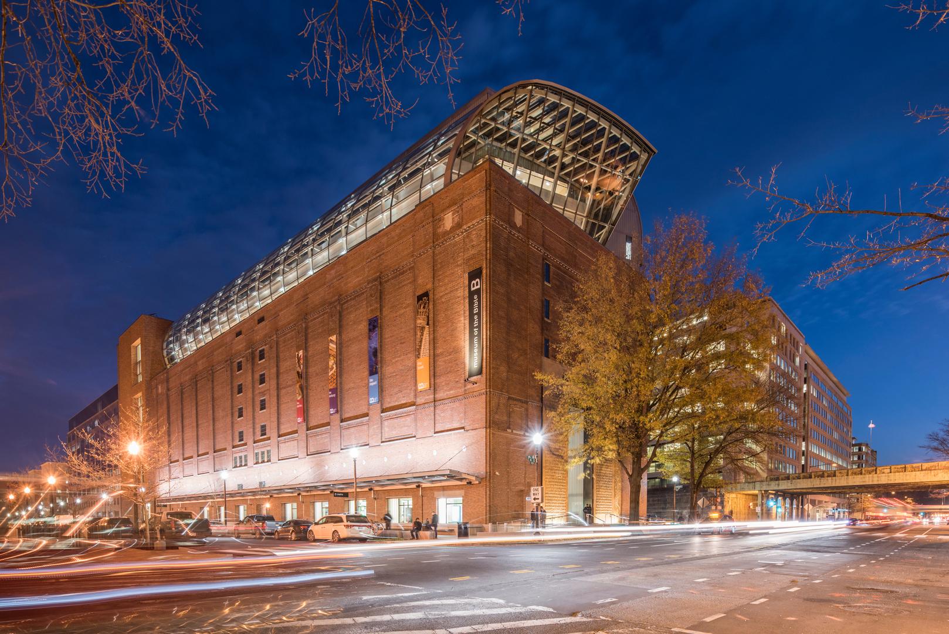
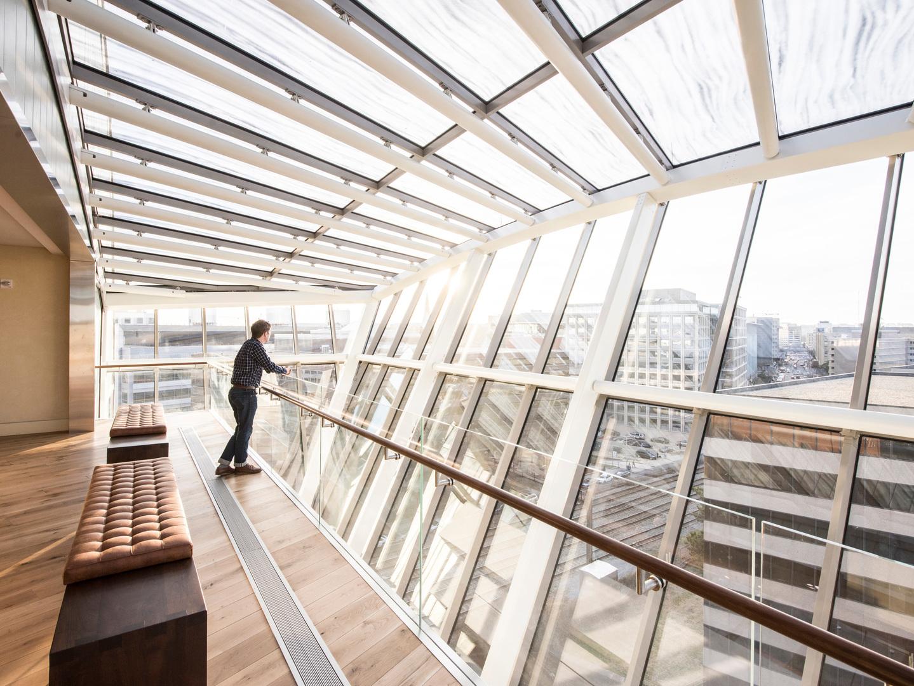
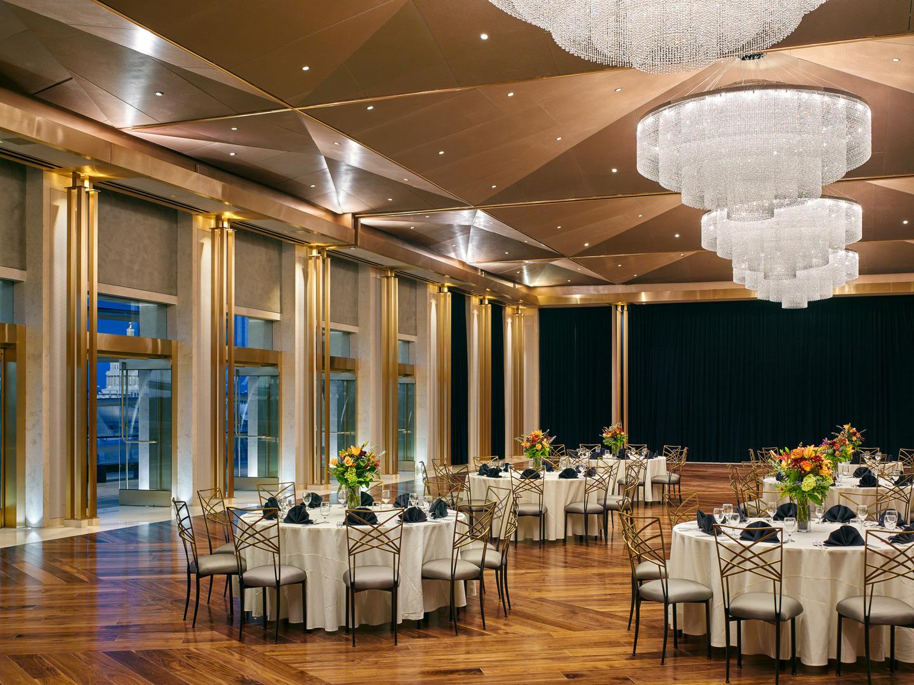
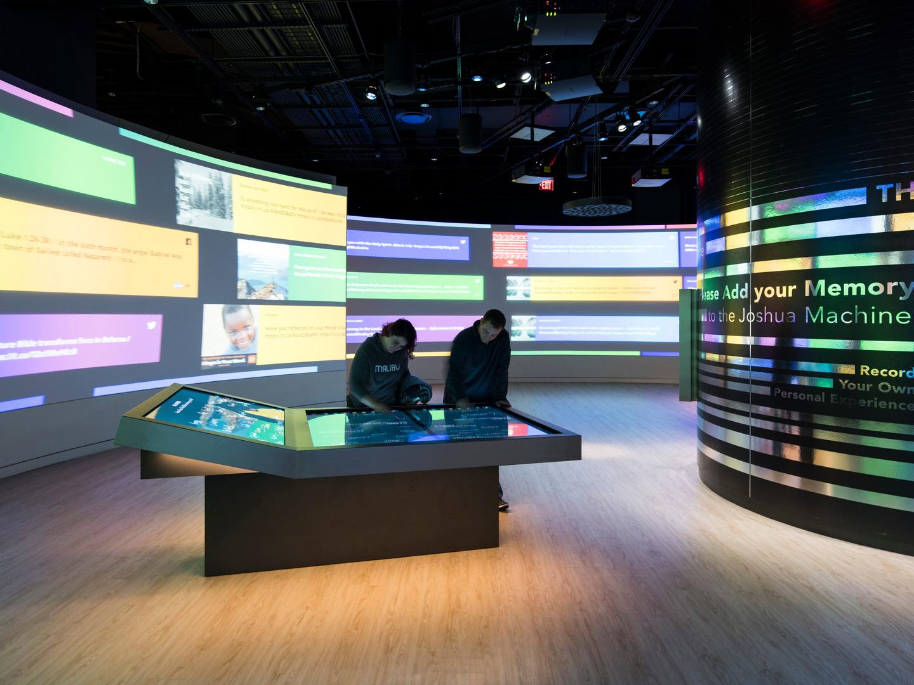
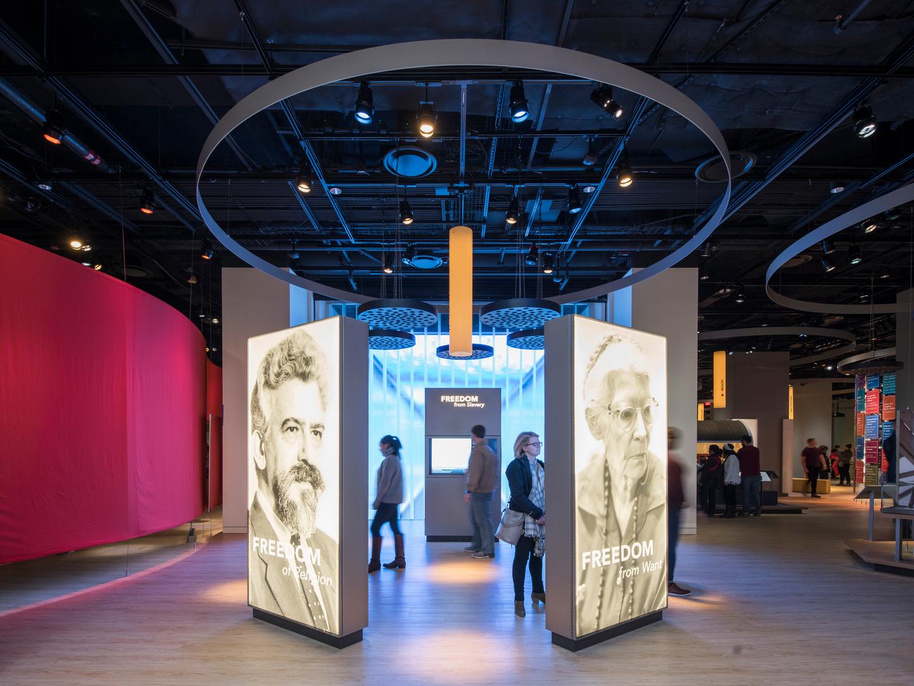
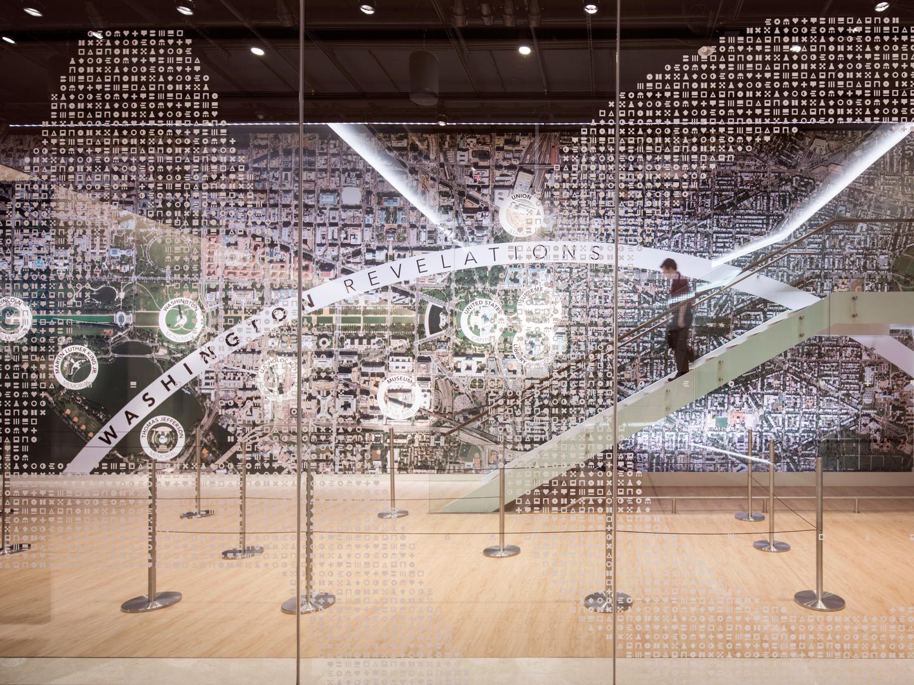
Museum of the Bible is a 430,000-square-foot facility. It includes major renovations and additions to a historic brick building originally built as a refrigerated warehouse in 1922. The brick façade remains in place, while the renovations and additions include a 500-seat performance hall, ballroom, restaurant, and function spaces. The new rooftop features a curved aluminum framed glazed curtain wall assembly with channel glass infill, skylights, zinc batten panel roofing, and a green roof system.
Awards
2018 ABC of Metro Washington Excellence in Construction Award (Sitework/Excavations)
2018 NAIOP DC/MD Award of Excellence (Institutional Facility)
2018 ENR Mid-Atlantic Best Project Award (Cultural/Worship)
