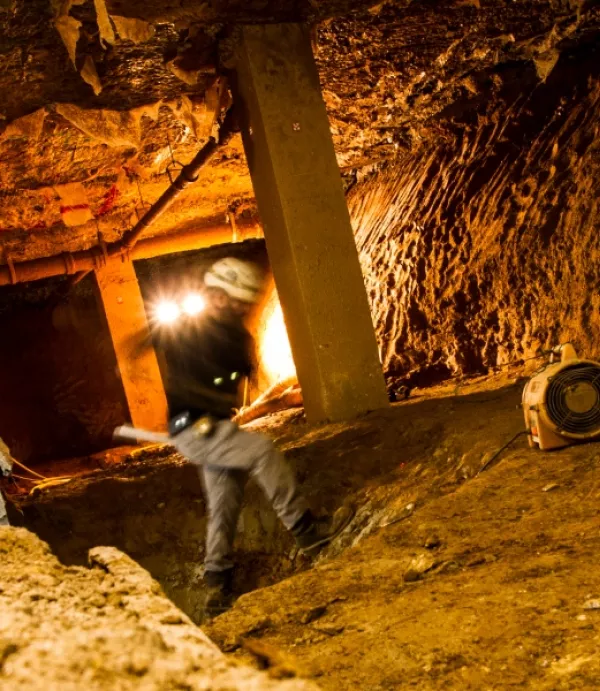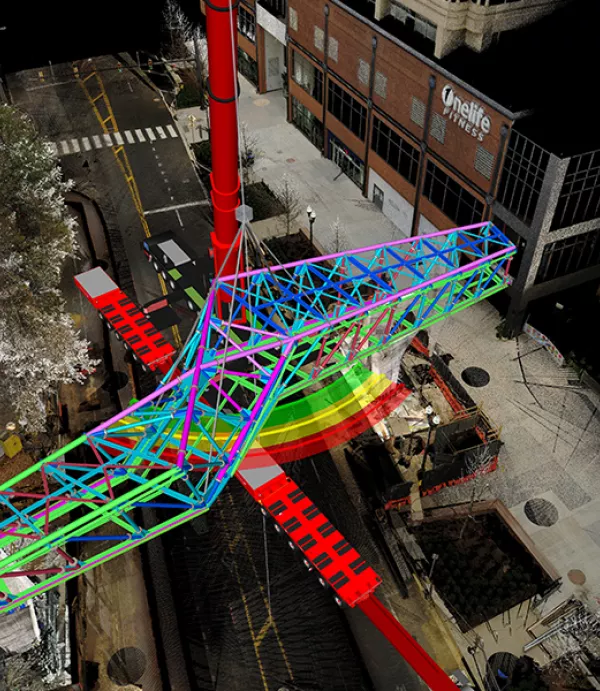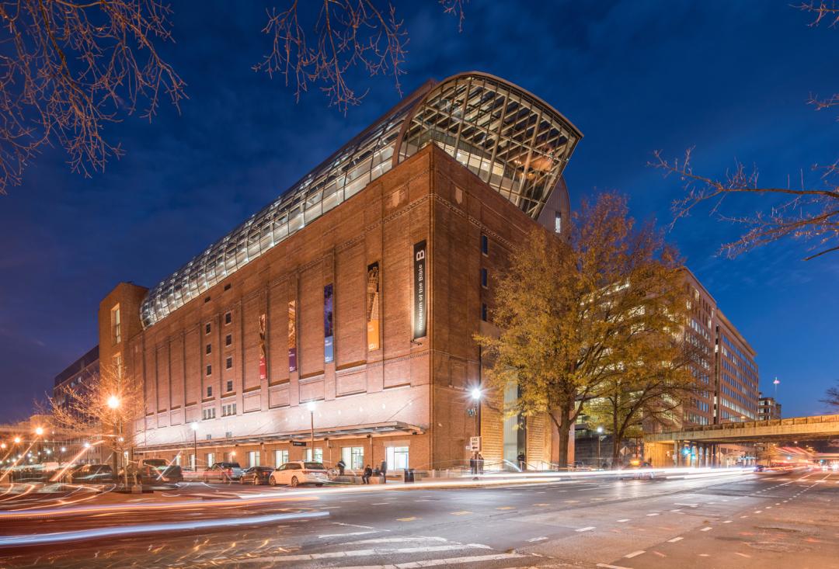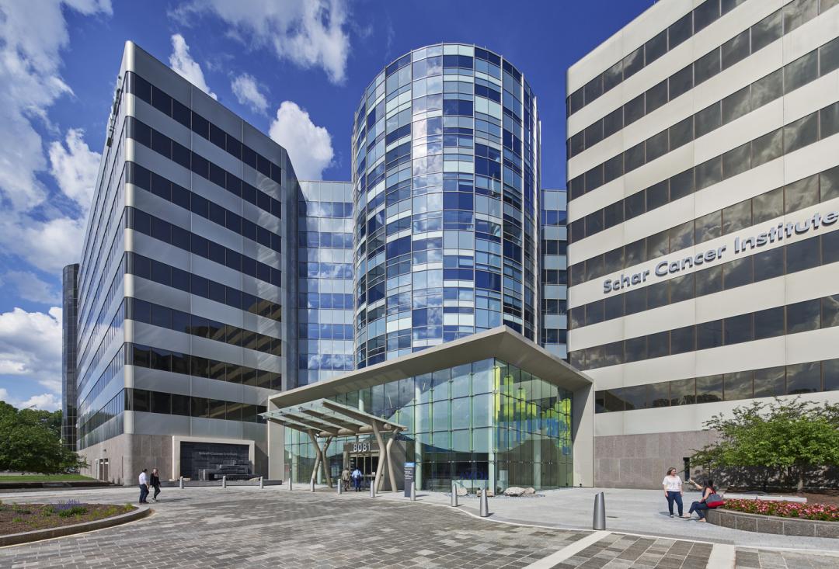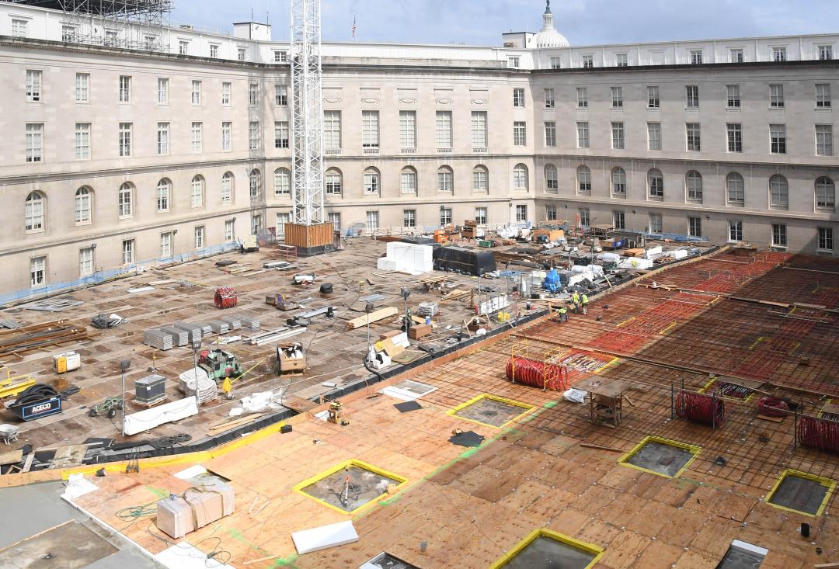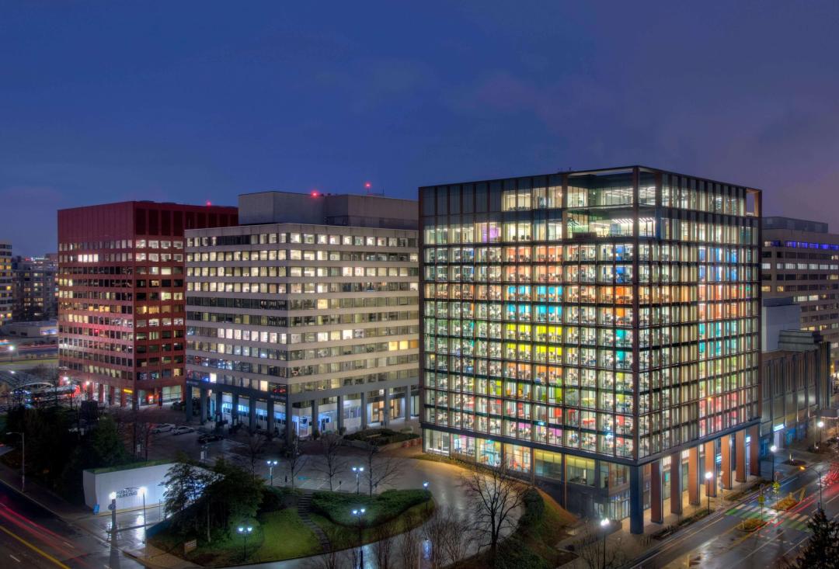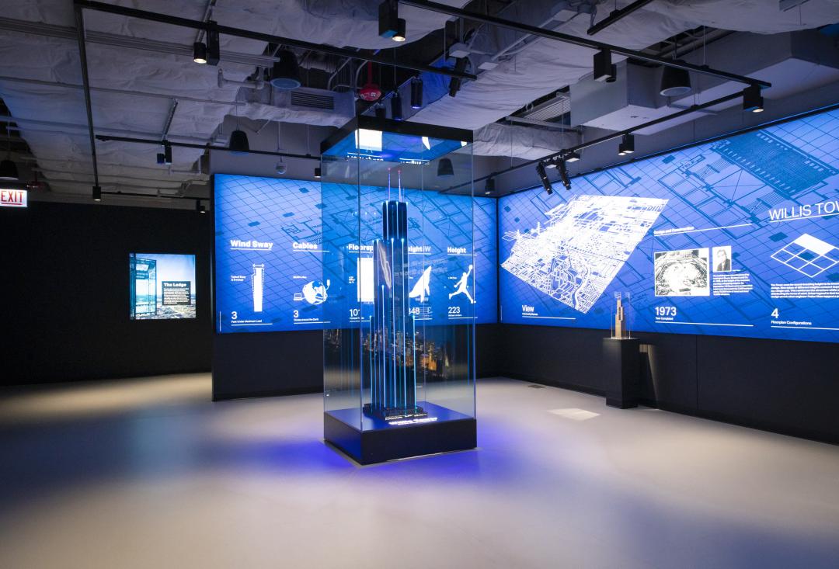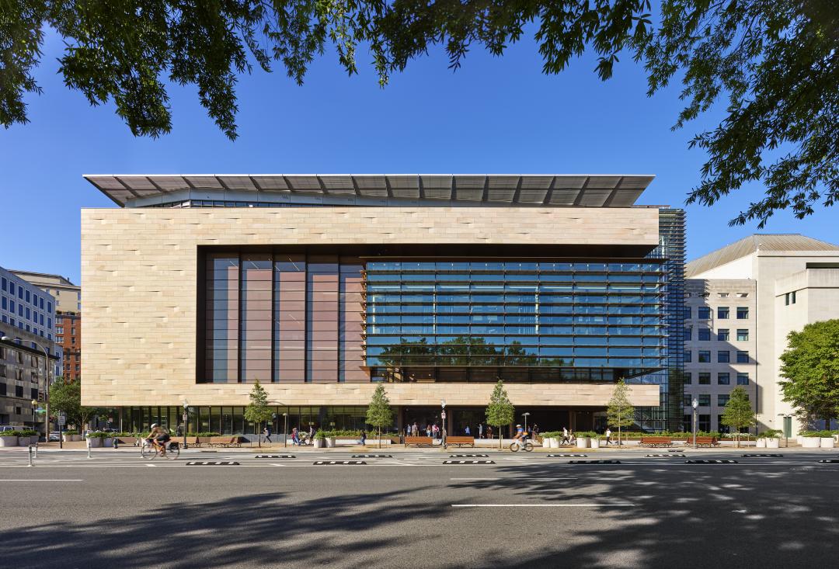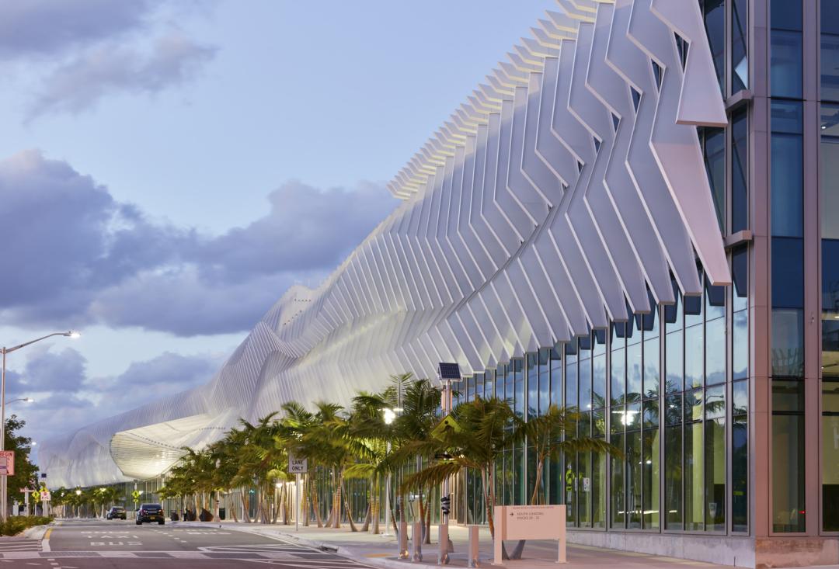Client
Brookfield Properties
Designer
Cooper Carry
CallisonRTKL
Location
Arlington, Virginia
Size
820,000 Square Feet
Completion Date
2019
Delivery Method
General Contracting
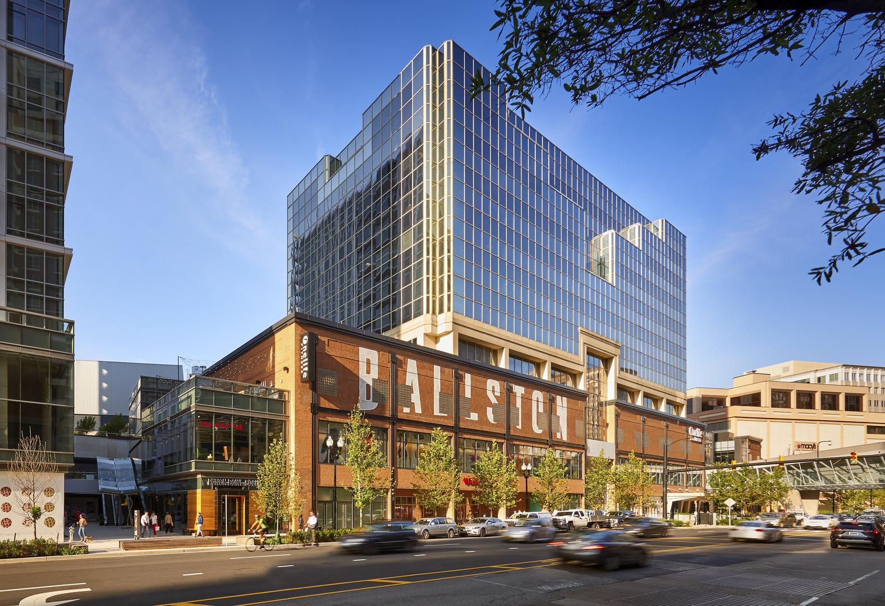
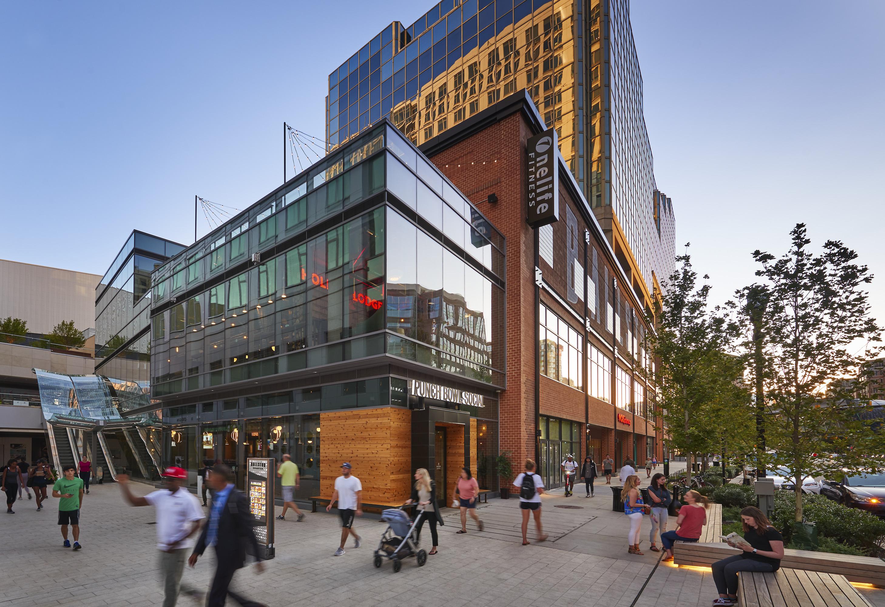
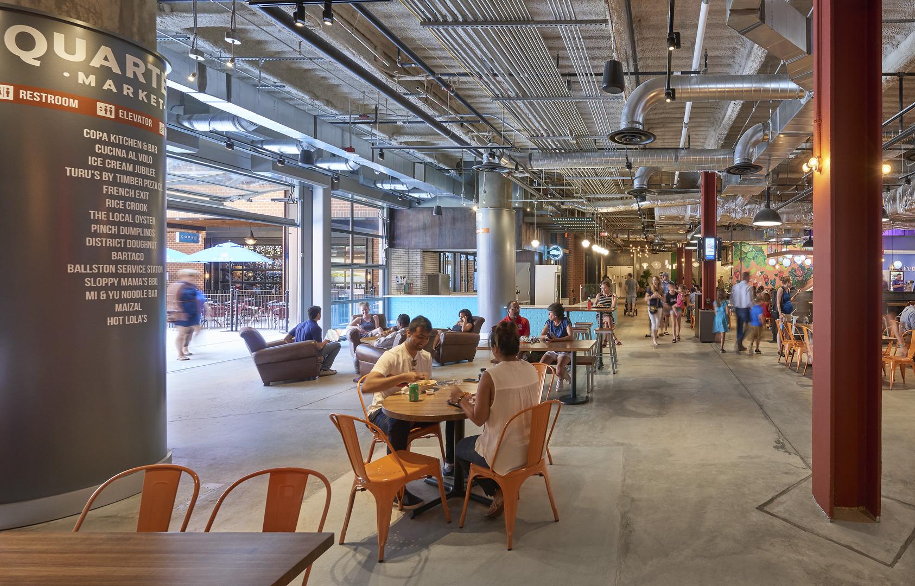
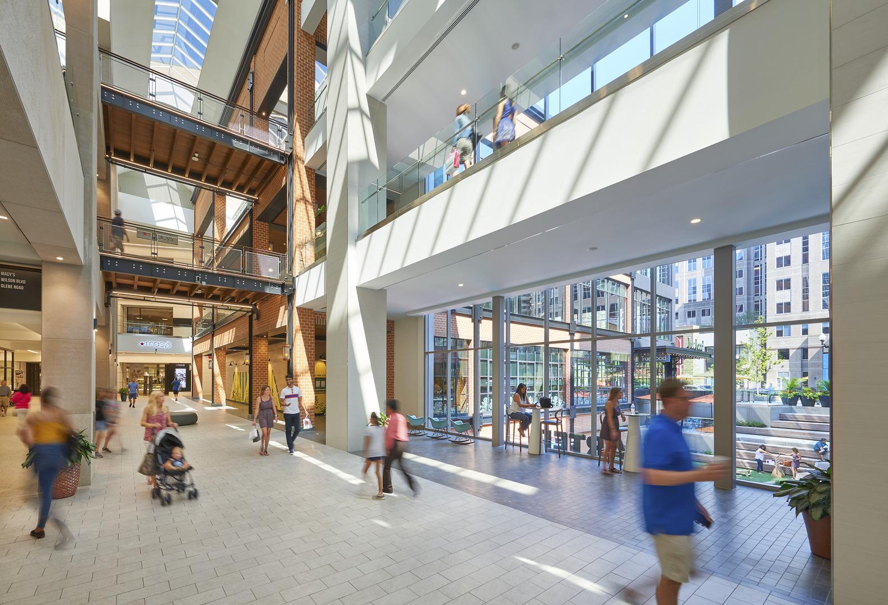
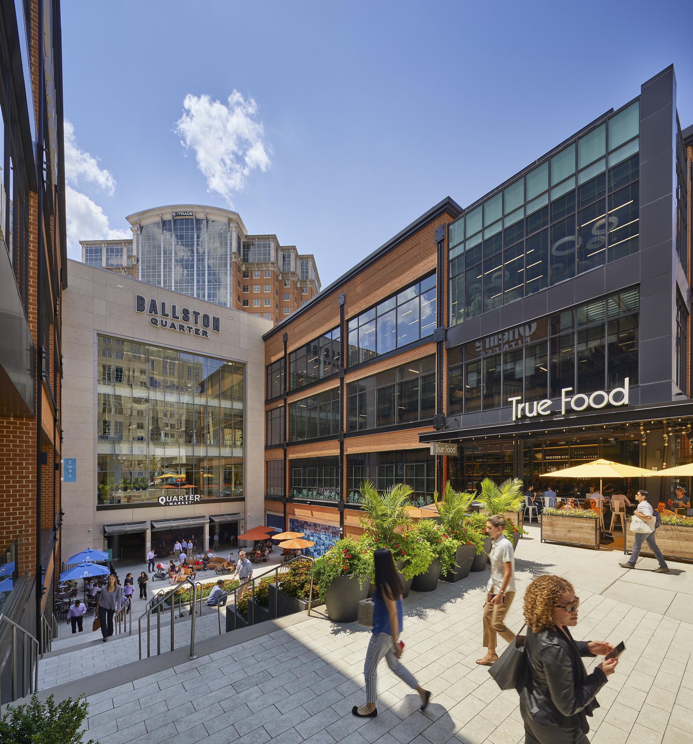
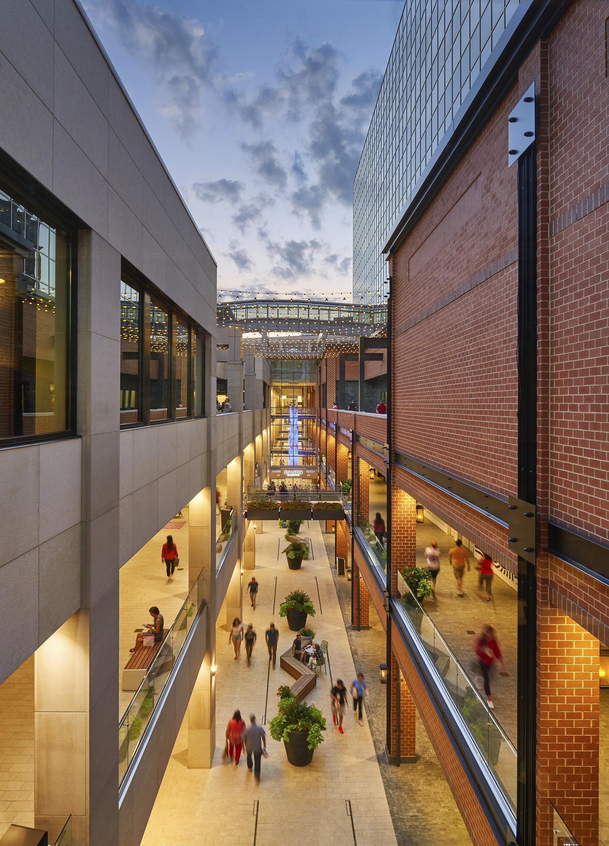
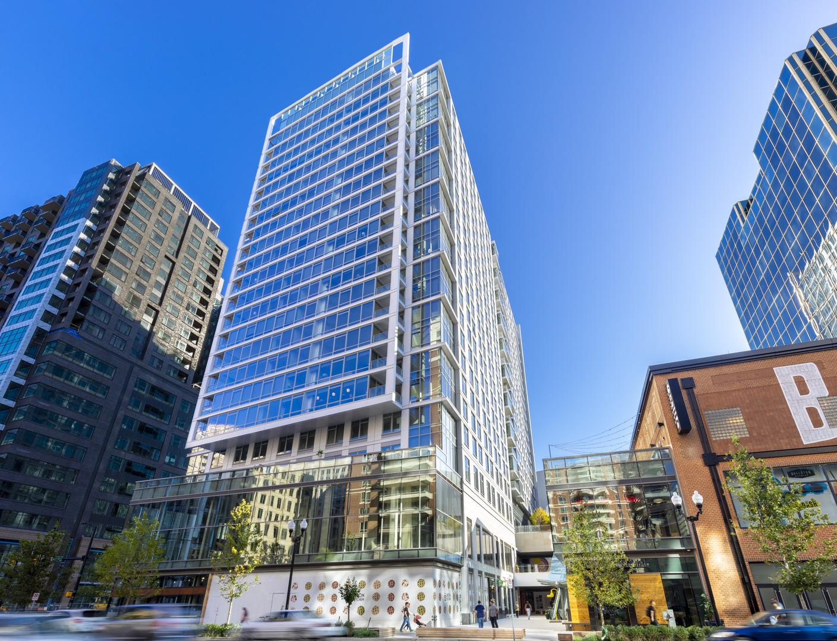
The Ballston Quarter Renovation modernizes and upgrades 368,000 square feet of retail space in the former Ballston Common Mall. The project also adds a 23-floor, mixed-use residential tower (Origin) with 406 residential units, retail space, and four levels of below-grade parking.
The Origin features a penthouse level, multiple common amenity spaces, and a rooftop pool. As part of the scope, the project team demolished an existing three-story, steel-frame structure on site to make way for the new tower.
On the retail portion of the project, Clark replaced existing elevators and mechanical, electrical, and plumbing systems, improved existing infrastructure, structural, and façade features, and created an exterior plaza by demolishing a portion of the mall’s interior and existing roof.
A One-of-A-Kind Pedestrian Bridge
A cornerstone of the project was the pedestrian bridge – a one-of-a-kind structure that connects the redeveloped Ballston Quarter to the Ballston Metro station. The 195,000-pound steel pipe bridge connects at different points and ranges in height (from 15 to 21 feet) and width (from 10 to 20 feet) across its 150-foot-long expanse. The bridge was constructed with multifaceted geometric steel that warps, curves, and shapes itself with unique angles at every connection. The massive steel structure was installed across Wilson Boulevard – one of Arlington’s busiest thoroughfares.
After working together on multiple iterations of the installation plan, Clark and project stakeholders prefabricated the bridge off-site and then transported and installed it overnight. Clark’s Virtual Design and Construction Team laser-scanned the bridge, the travel path to the project site, the piers to support the bridge, and the conditions surrounding the pick area to digitally coordinate and simulate the installation before operations commenced. With the simulation, the team was able to pinpoint obstacles and determine the truck needed to transport the bridge and the size of the crane needed to place it.
The use of technology helped identify unforeseen conditions that could’ve risked a successful installation – specifically, the chance of a road collapse during bridge transportation due to voids or utilities under the road. By utilizing ground penetrating radar along the travel path and overlaying the results with existing utilities CAD files, the team created a virtual environment and analyzed a quarter mile of utilities and bearing pressures. This process ensured they understood the weight requirements on the road and traveled along a secure path to keep public infrastructure intact. Once the bridge was successfully lifted and secured in place, the team worked night shifts to finish fitting out the structure, helping to minimize traffic impacts to the surrounding community.
Awards
2020 ABC of Metro Washington Excellence in Construction Award (Commercial/Residential Renovation)
2019 AGC of DC Washington Contractor Award
