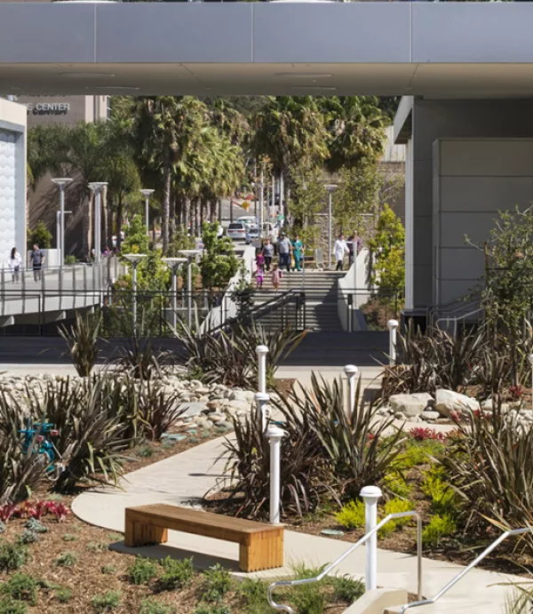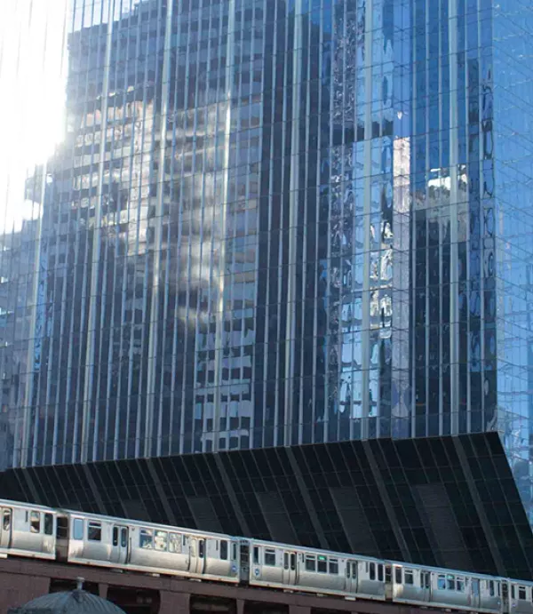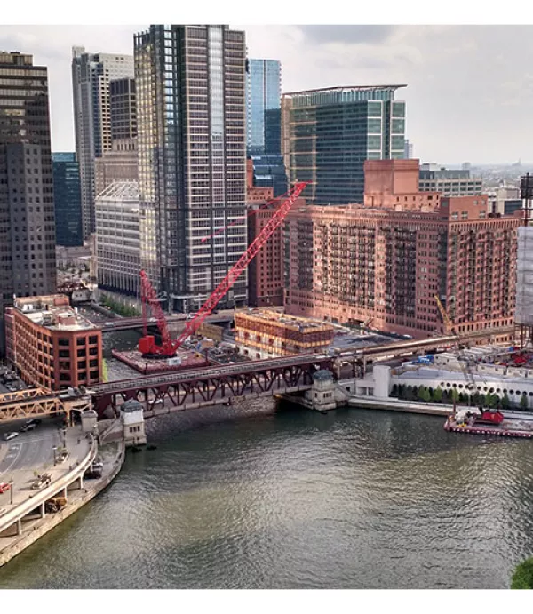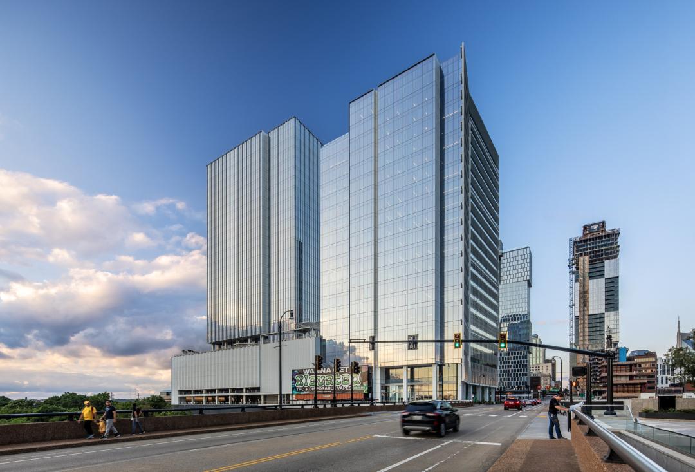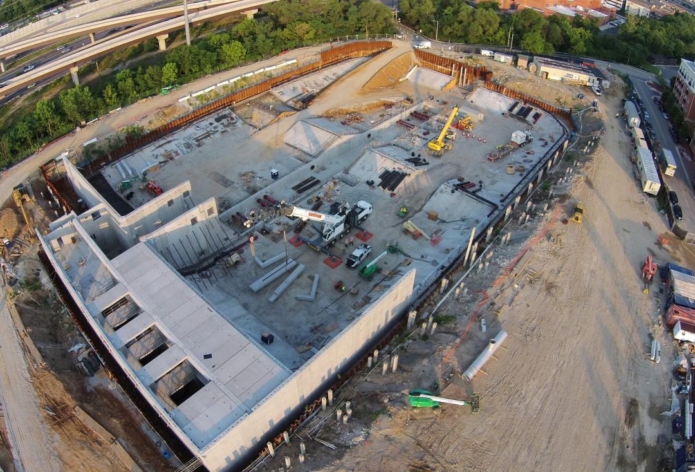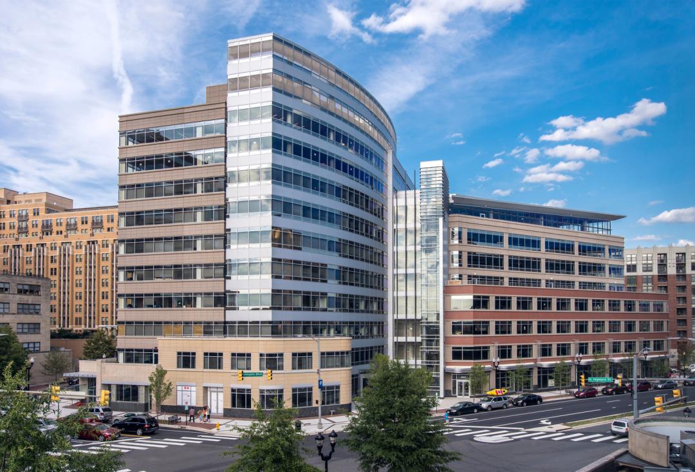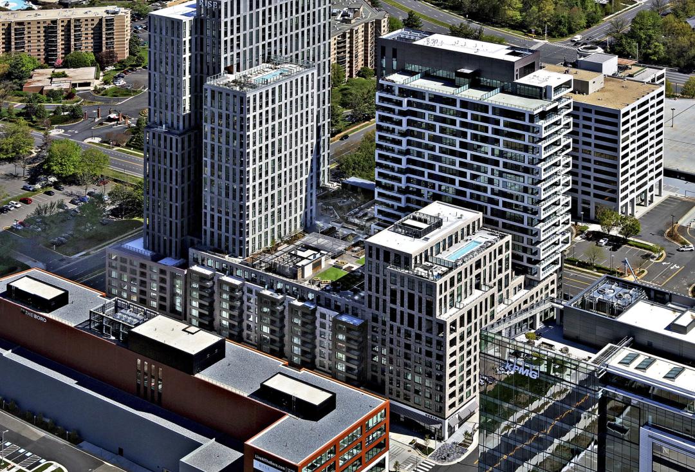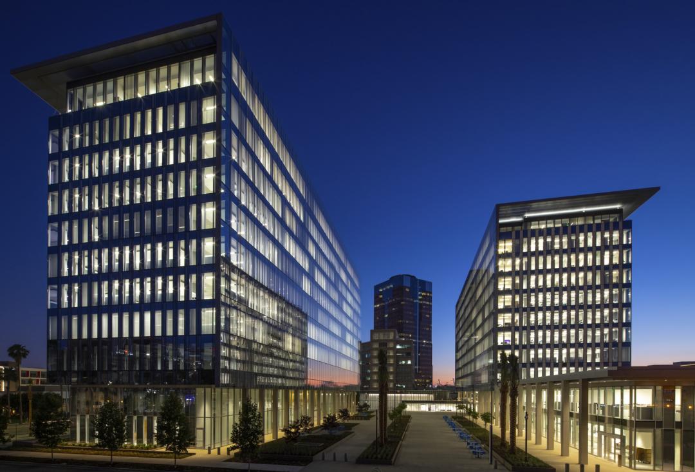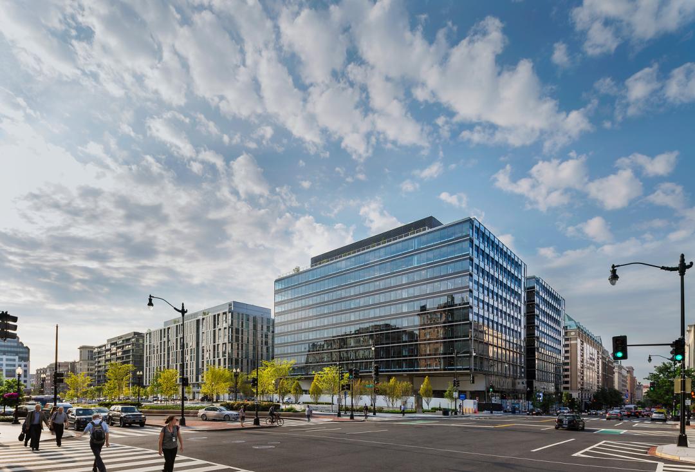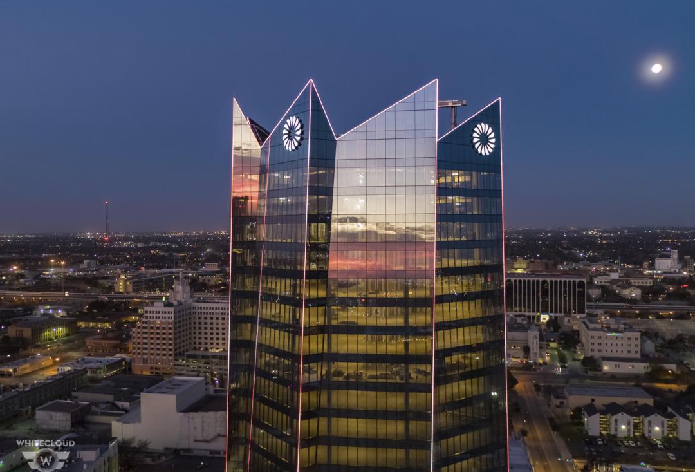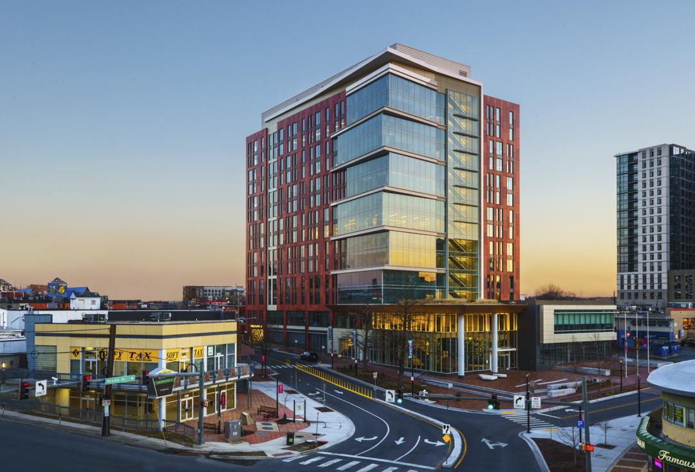Client
Riverside Investment & Development
Designer
Goettsch Partners
Location
Chicago, Illinois
Size
1.2M Square Feet
Completion Date
2016
Delivery Method
General Contracting
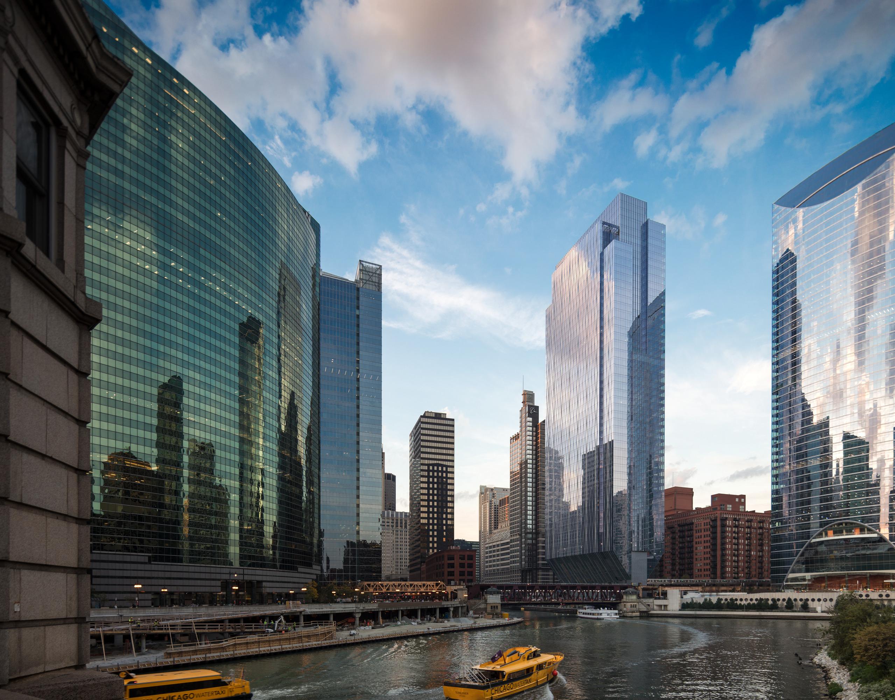
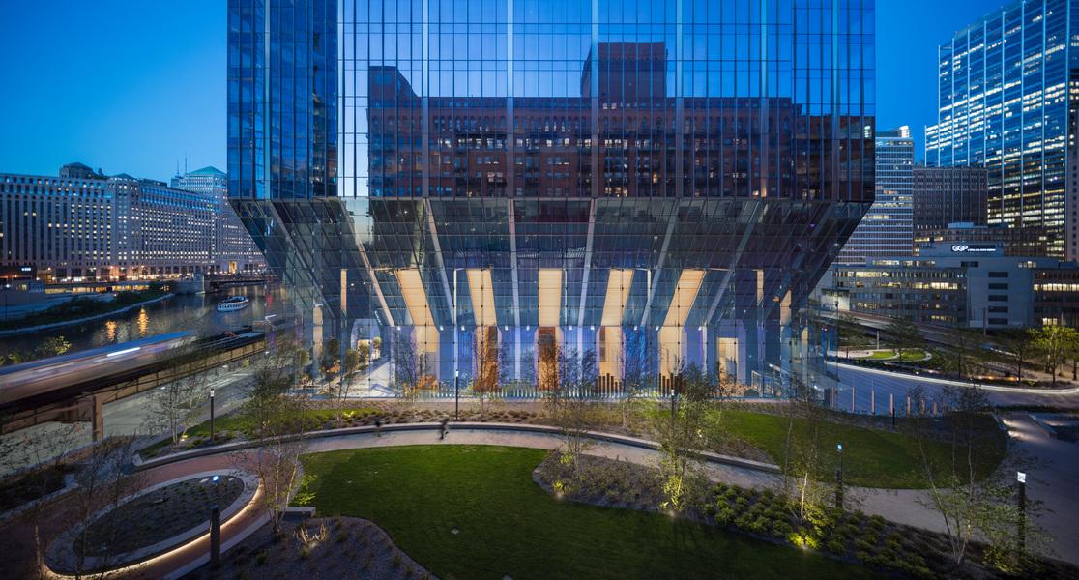
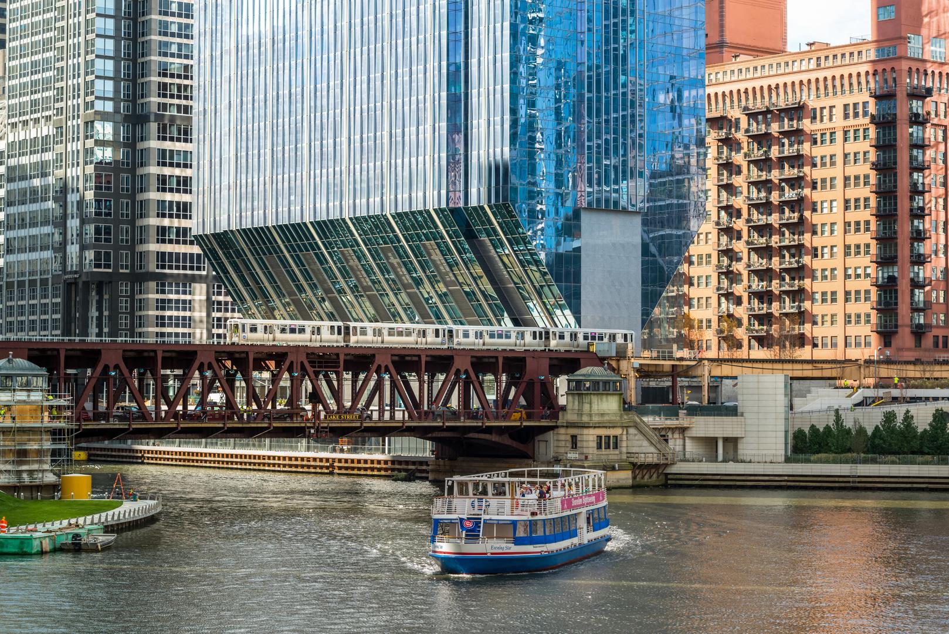
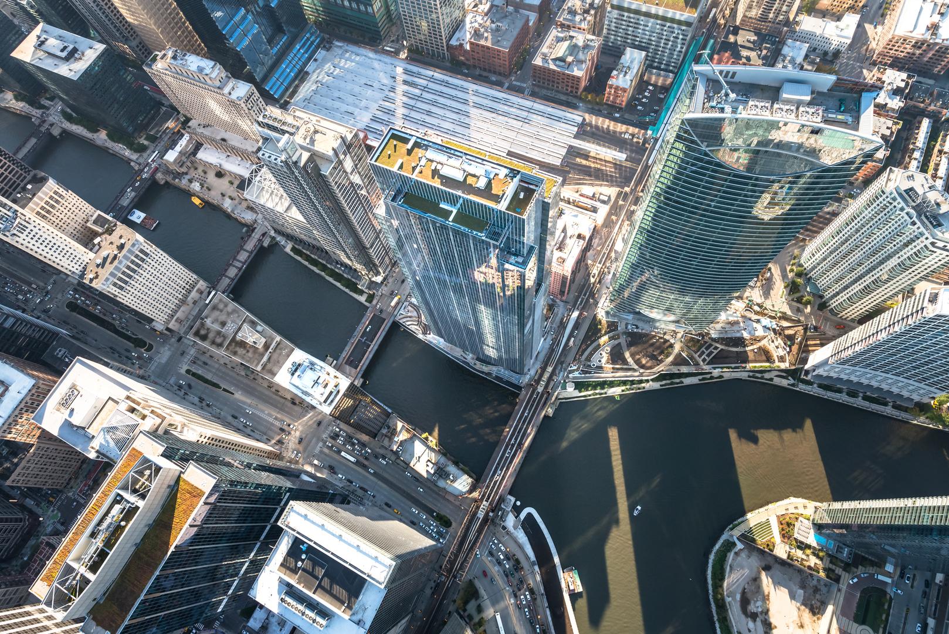
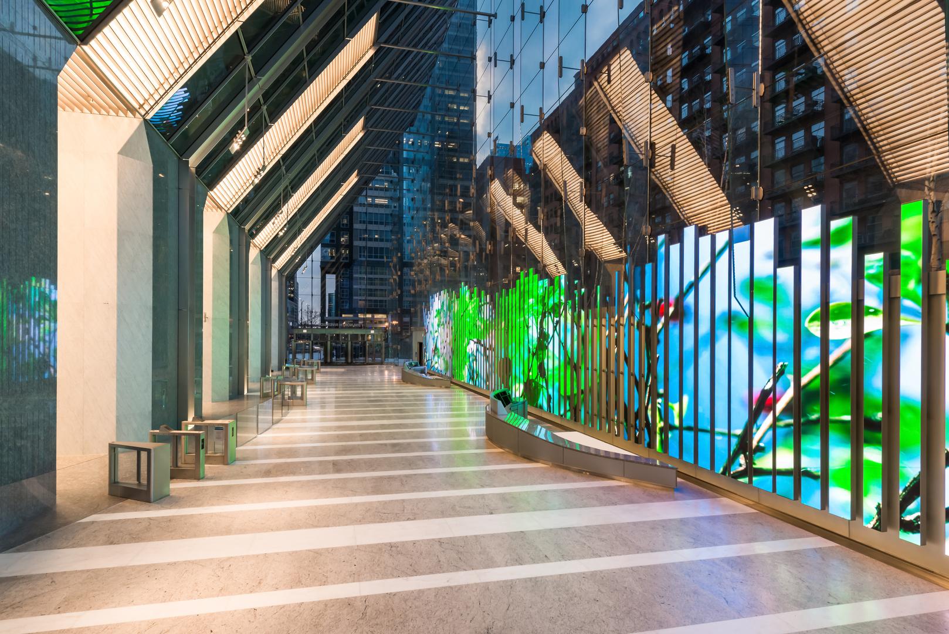
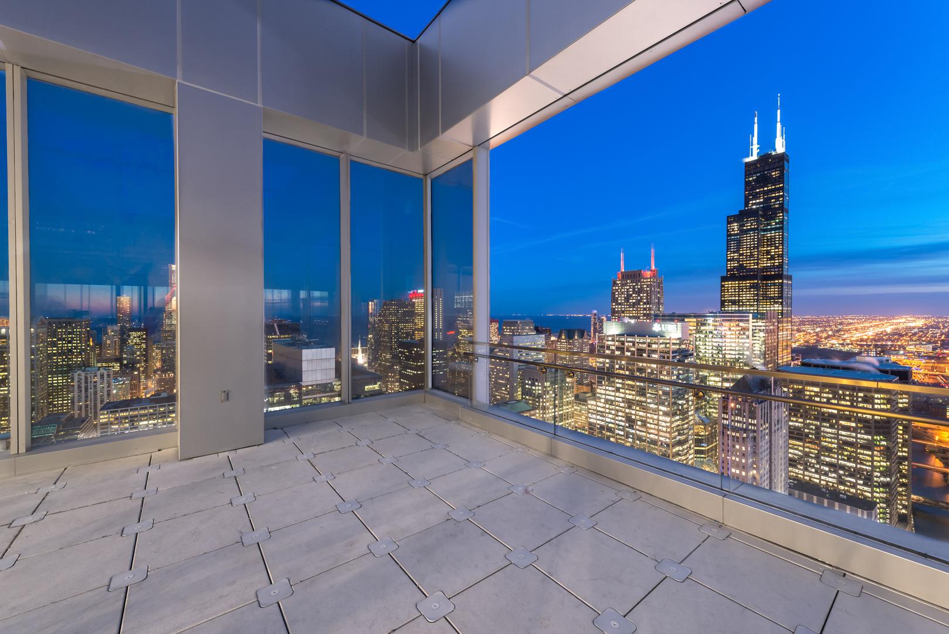
150 North Riverside is a 1.2-million-square-foot, 54-story office tower along the Chicago River. The property features a fitness center, retail space, and conference facilities, including a ballroom, meeting space, and two boardrooms. Three-quarters of the project site are covered by a public park, amphitheater, and riverwalk. Seven active railroad tracks run directly through the site, and two elevated roadways border the tower's east side. Despite challenging site logistics, the team was able to keep the project on schedule by developing a floating platform system that allowed them to place a crane on a barge in the river.
Awards
2018 ULI Chicago Vision Award (Development)
2017 AGC of Chicagoland Build Chicagoland (Merit)
2017 ENR Midwest Design-Build Award (Office/Retail/Mixed-Use)
2017 Building Design + Construction Building Team Award (Platinum)
2017 AISC National Build-Design Award (Innovative Design/ Architecture with Structural Steel)
2017 Chicago Commercial Real Estate Award (Development)
2017 Chicago Building Congress Award (Merit, Finalist)
2017 ASCE Outstanding Civil Engineering Honor Award
2016 NAIOP Chicago Award of Excellence (Real Estate)
