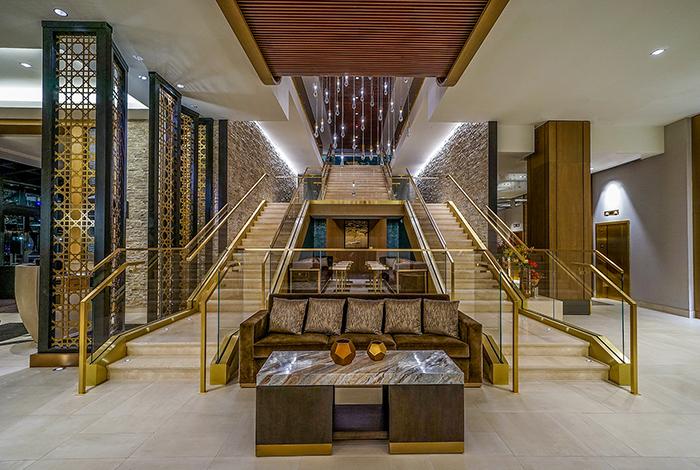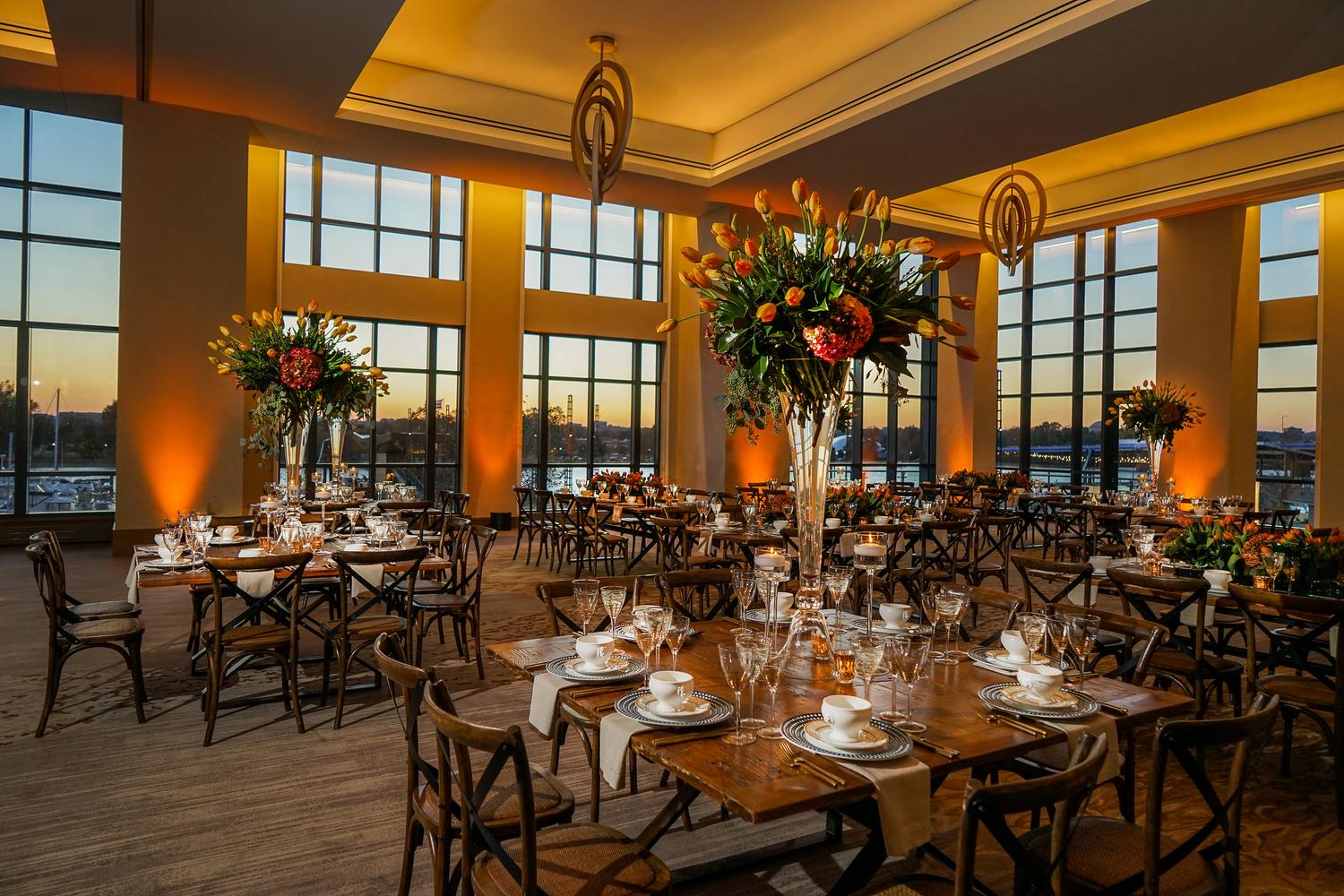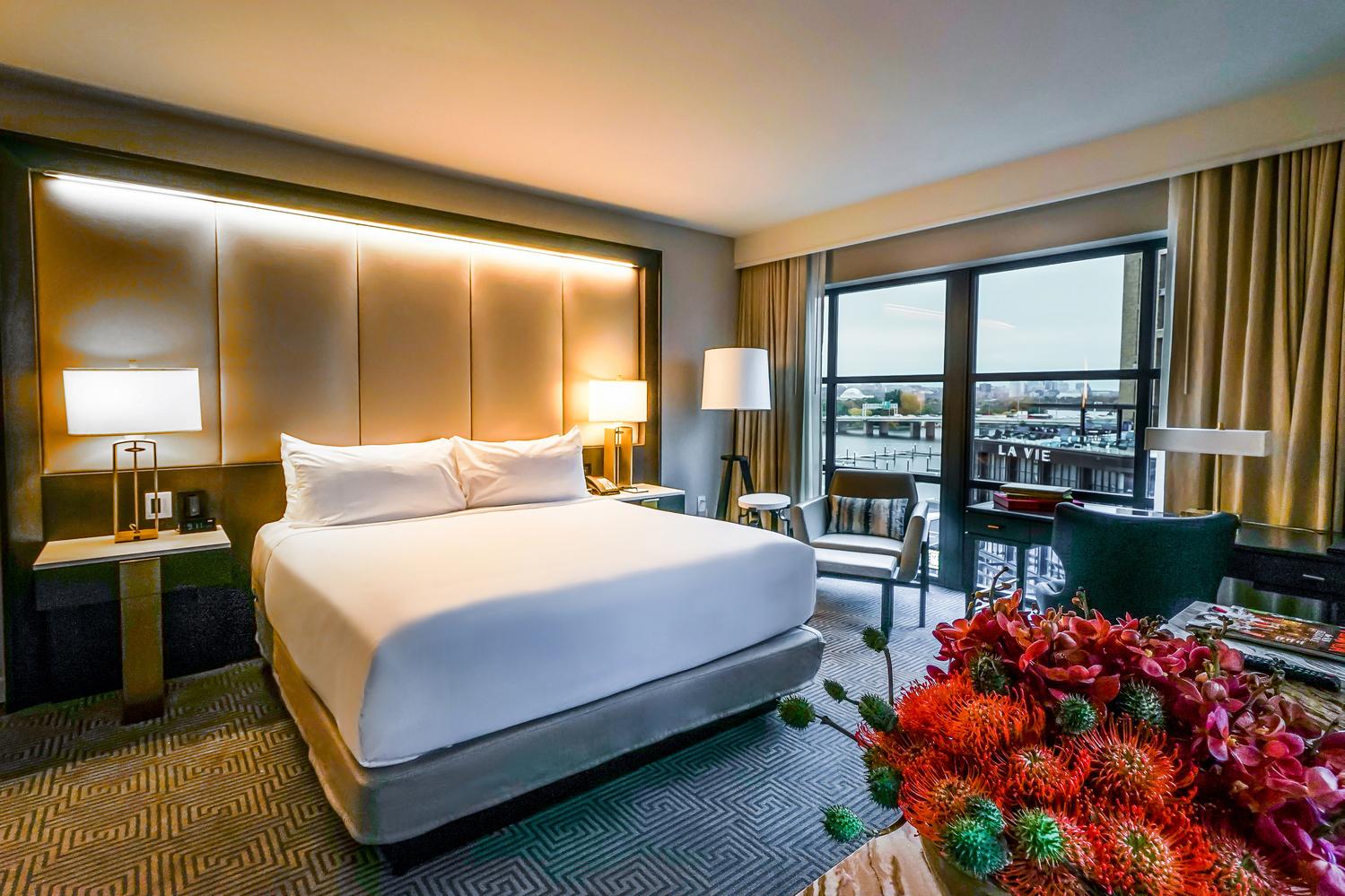Client
Carr Hospitality
Designer
BBGM Architects
Location
Washington, DC
Size
925,000 Square Feet
Completion Date
2017
Delivery Method
Design-Build



Client
Designer
Location
Size
Completion Date
Delivery Method


