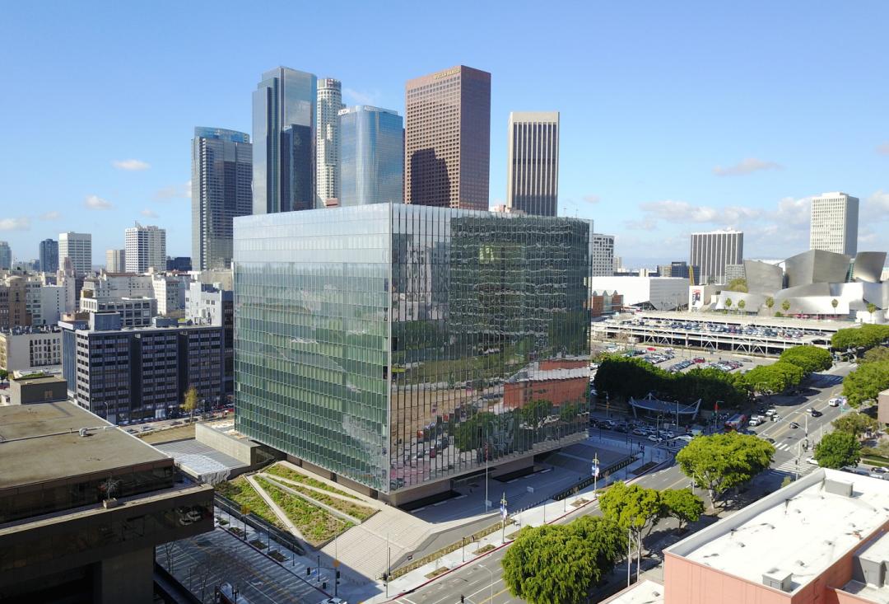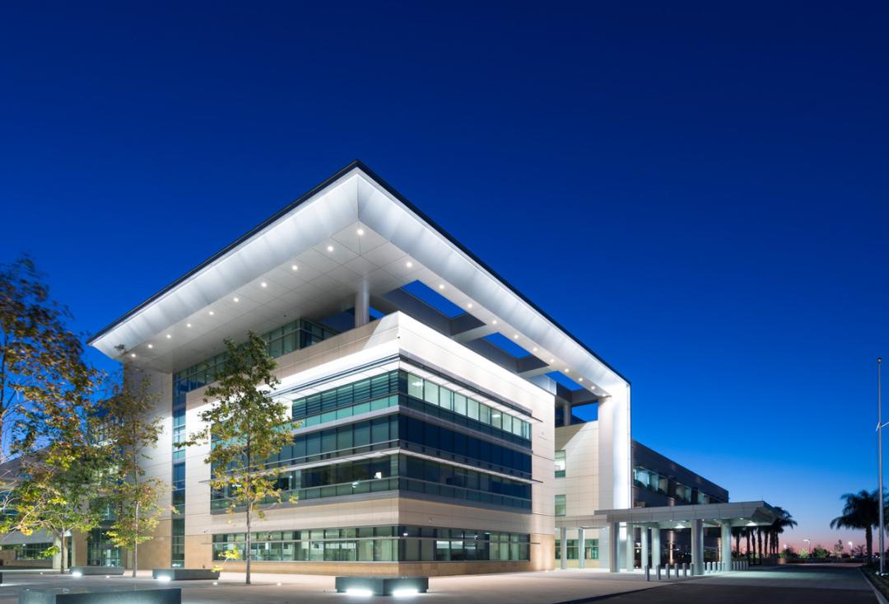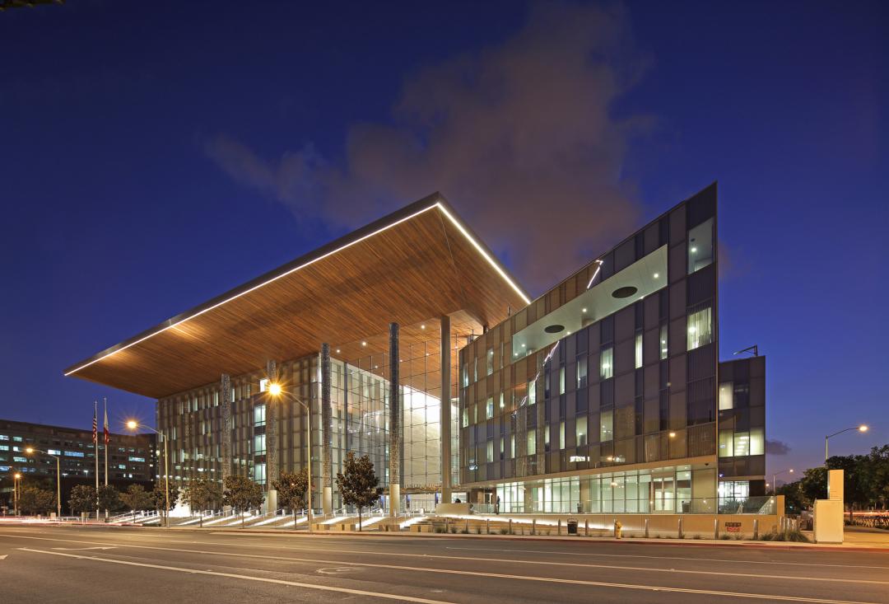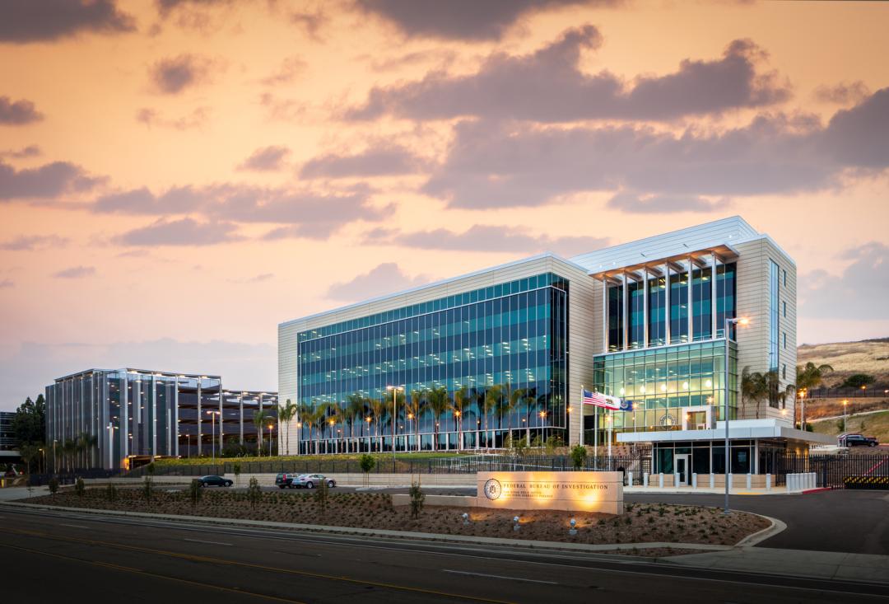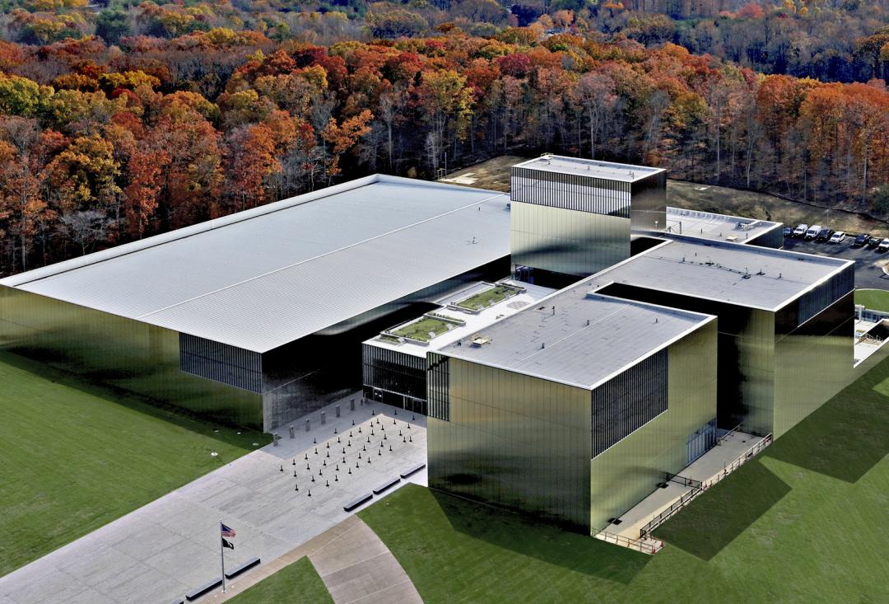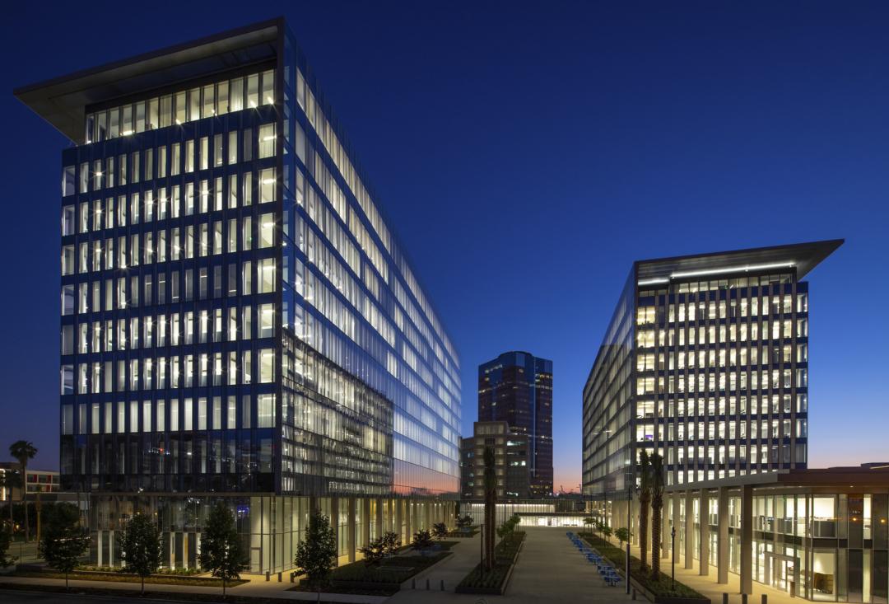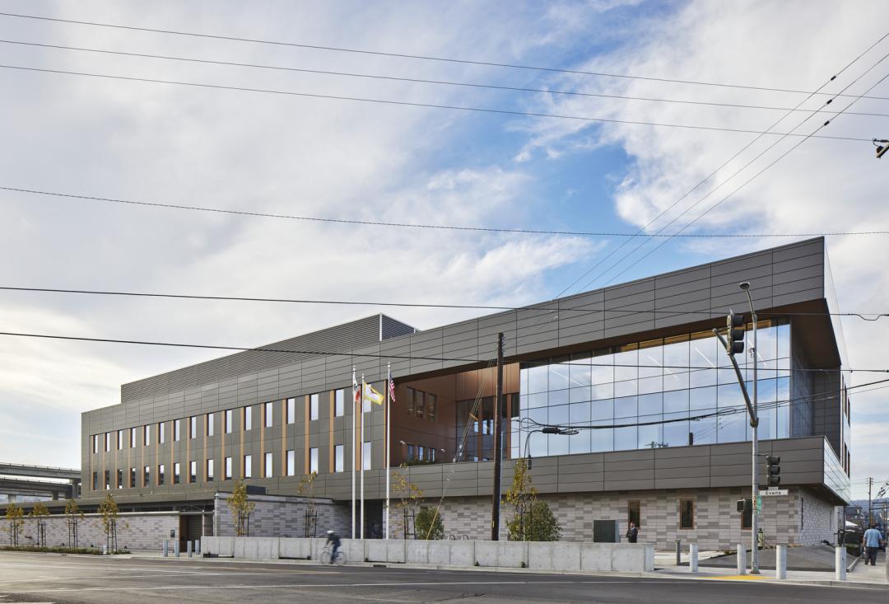Client
US Army Corps of Engineers
Designer
Burns & McDonnell
Location
Tampa, Florida
Size
257,000 Square Feet
Completion Date
2012
Delivery Method
General Contracting
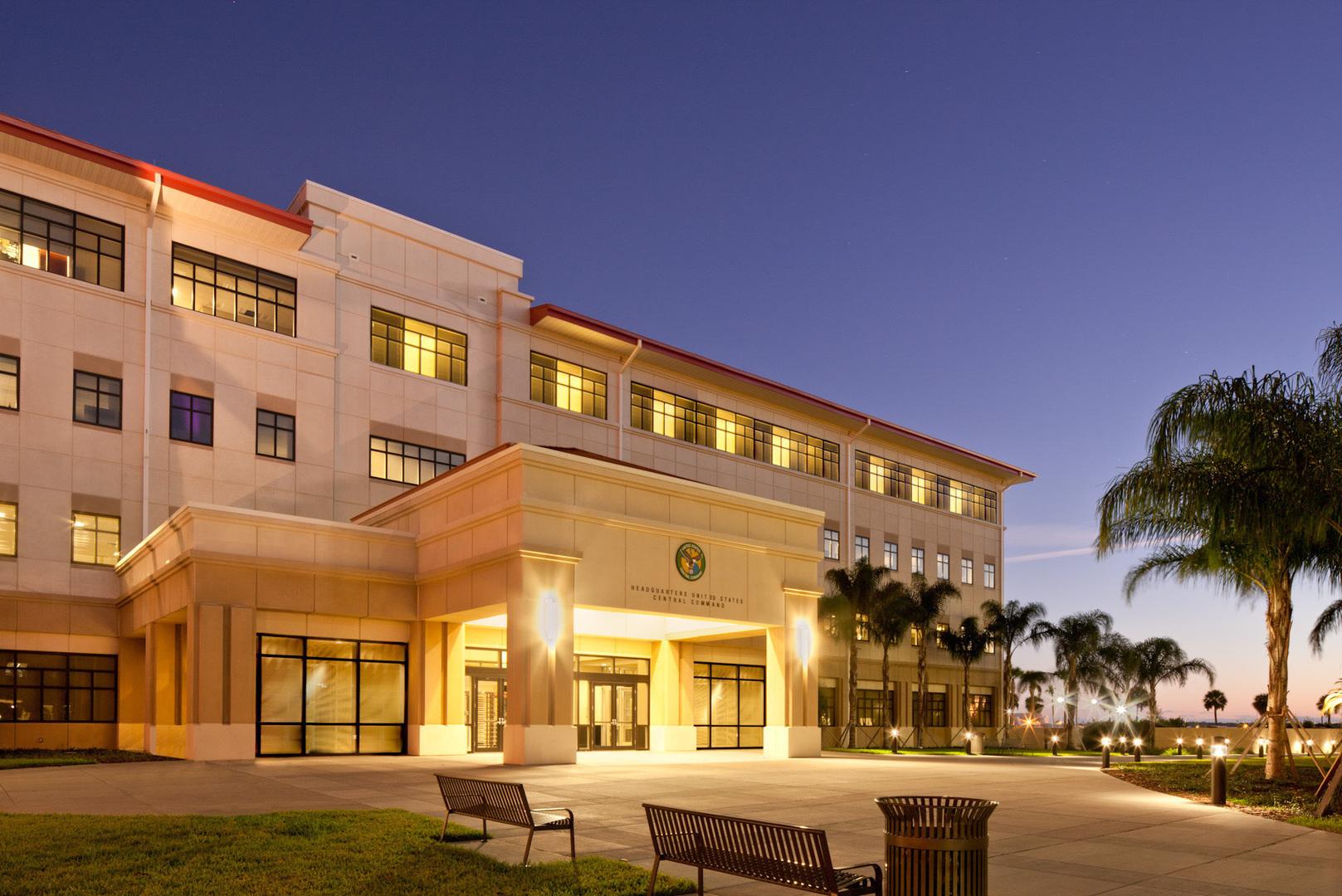
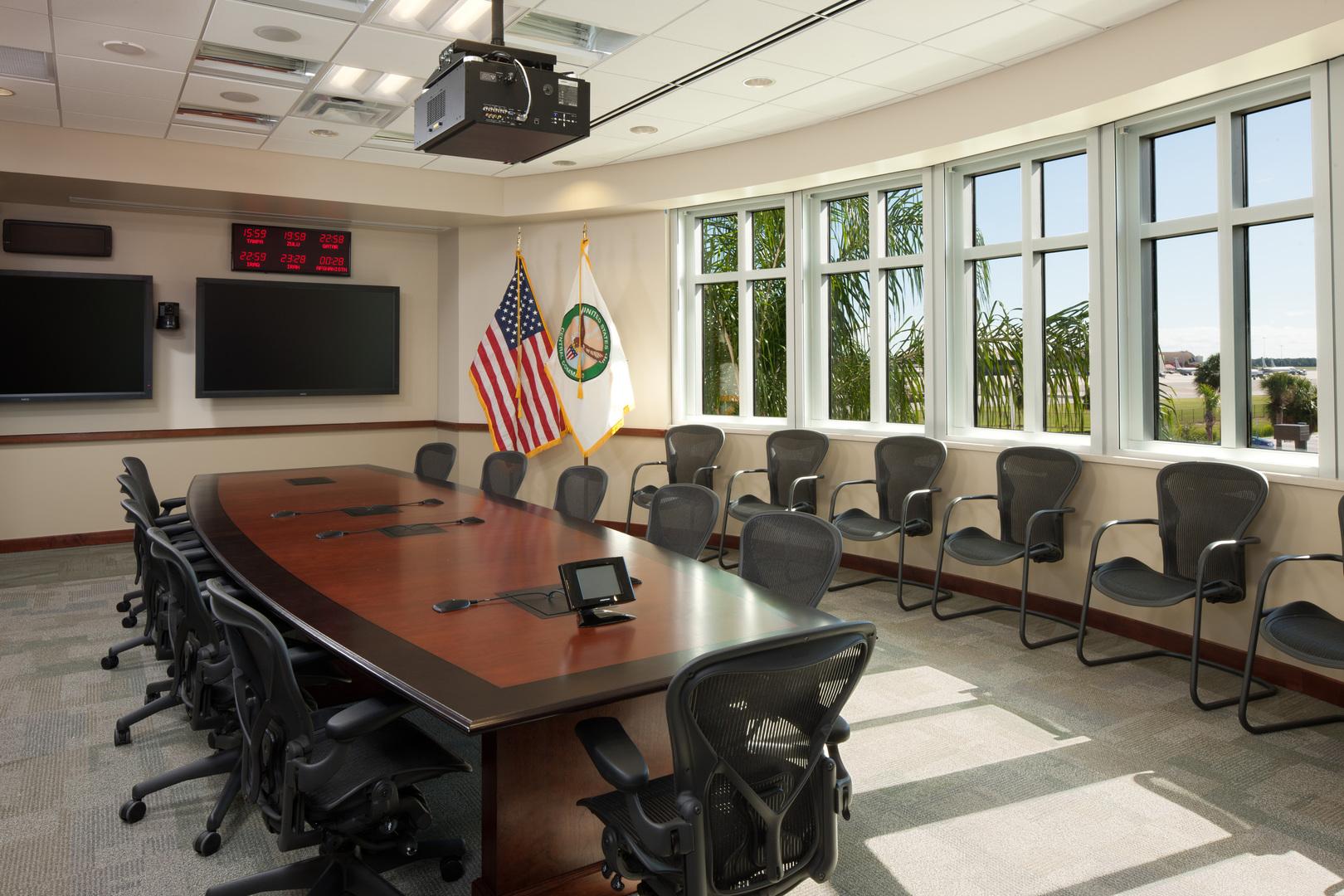
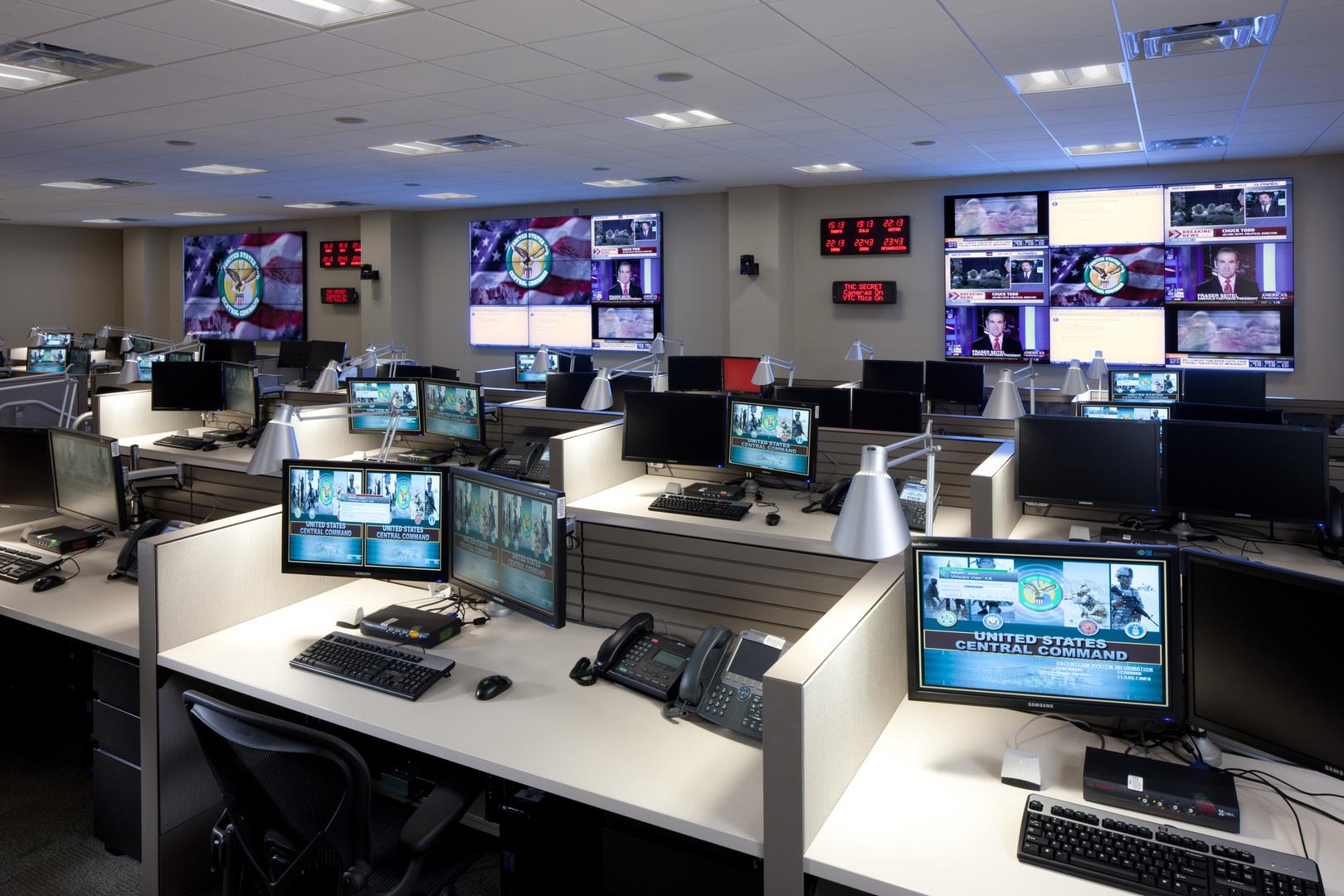
The USCENTCOM headquarters project includes the construction of a 257,000-square-foot, four-story office building, central utility plant, mitigation pond, and a 350,000-gallon above-ground, pre-stressed concrete storage tank. Sensitive Compartmented Information Facility (SCIF) areas exist throughout the structure.
Awards
2013 ABC of Florida Excellence in Construction Award (Eagle, Federal Government/Military)
2013 ENR Southeast Best Project Award (Merit, Government)
2009 USACE Mobile District Project of the Year Award (Safety)
