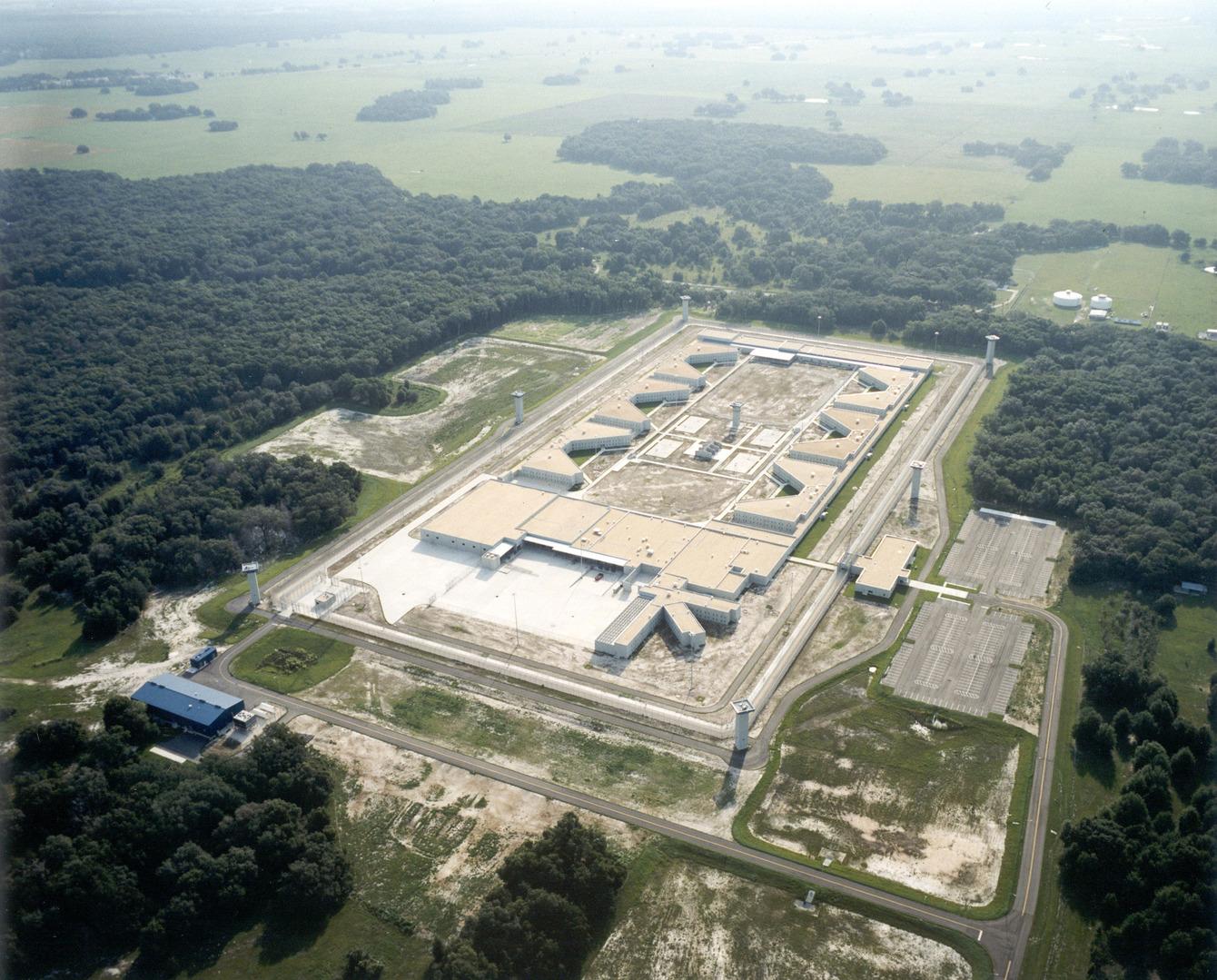US Penitentiary Coleman 2 is a 555,000-square-foot component of the Federal Bureau of Prisons' Coleman, Florida, Federal Correctional Complex. The project includes 260,000 square feet of housing for inmates, as well as spaces for administration, food service, recreation, and maintenance shops. It includes the construction of six perimeter guard towers, double rows of high security, detention fencing, one interior compound guard tower, and a remote utility building. A corridor connects housing units to the cafeteria medical/dental, religious, and psychological services, as well as vocational training, visitation, and administration spaces.

