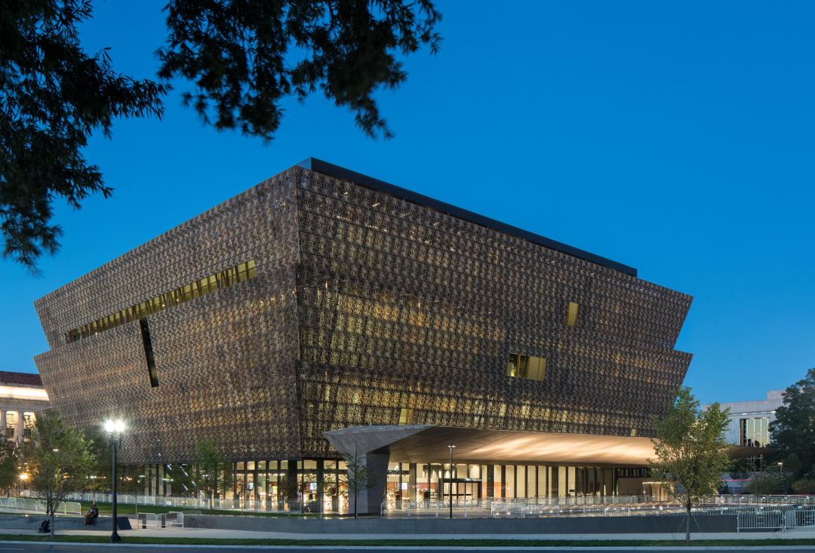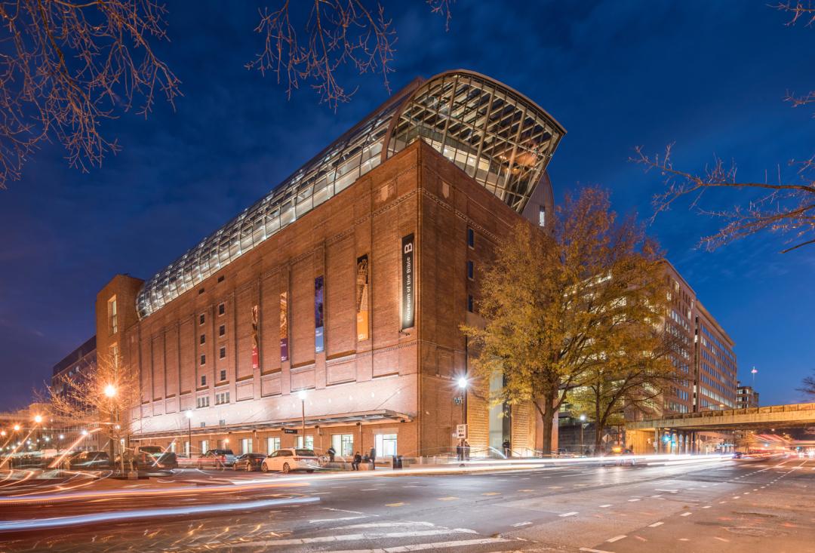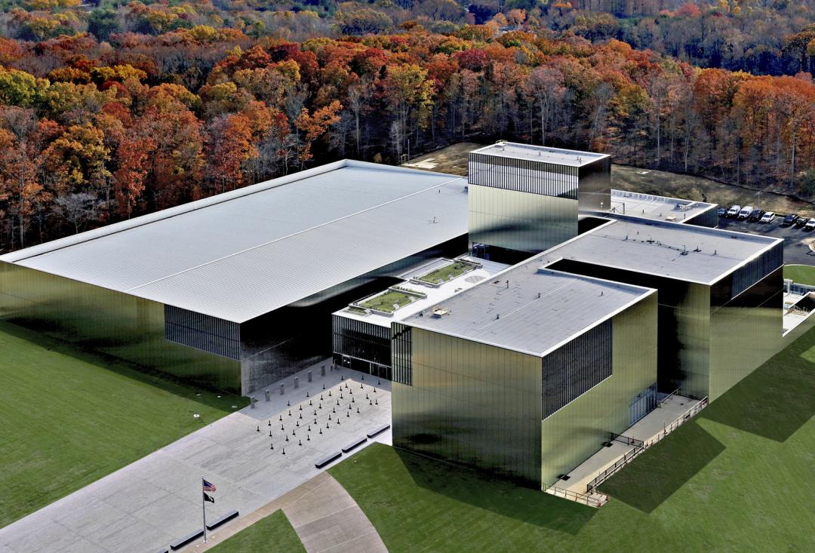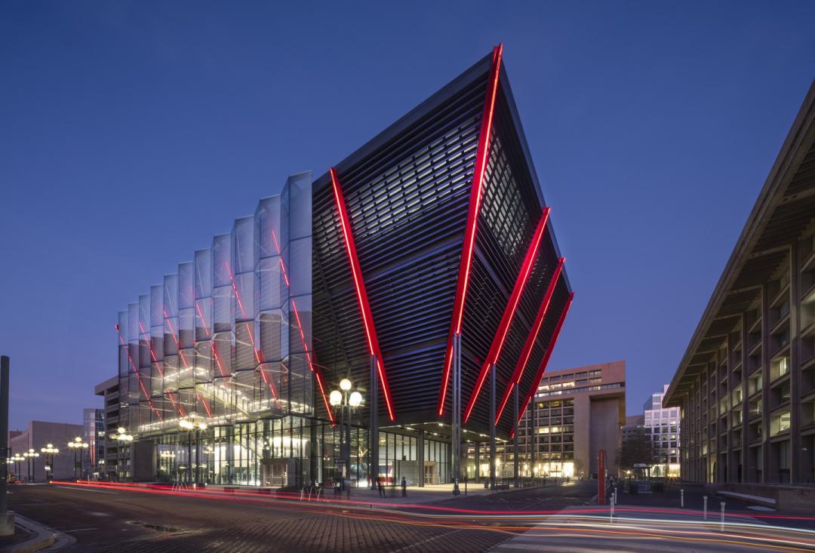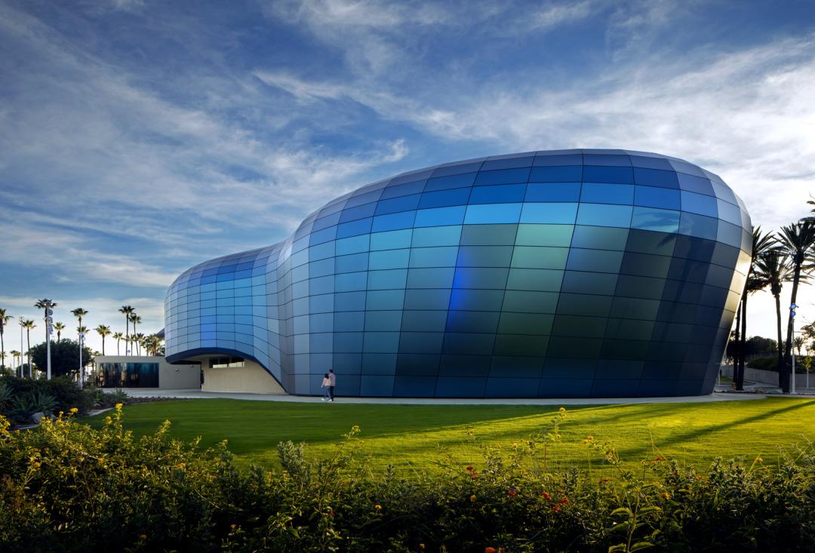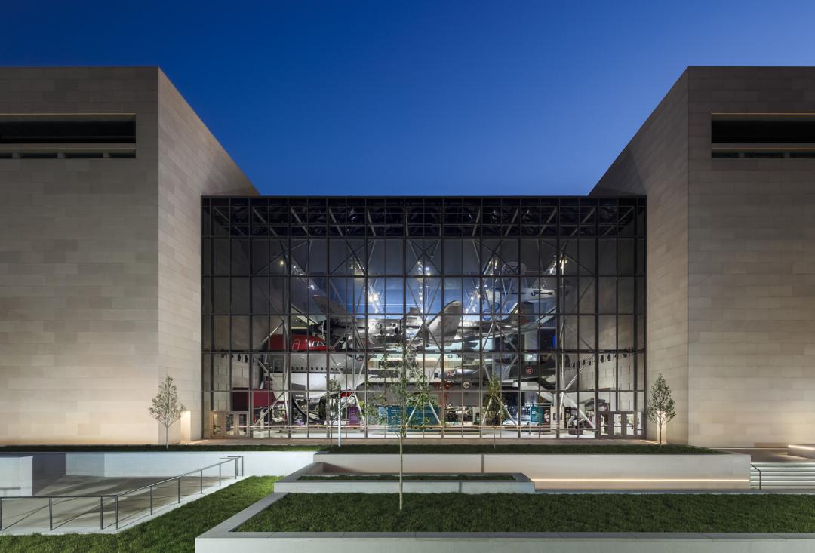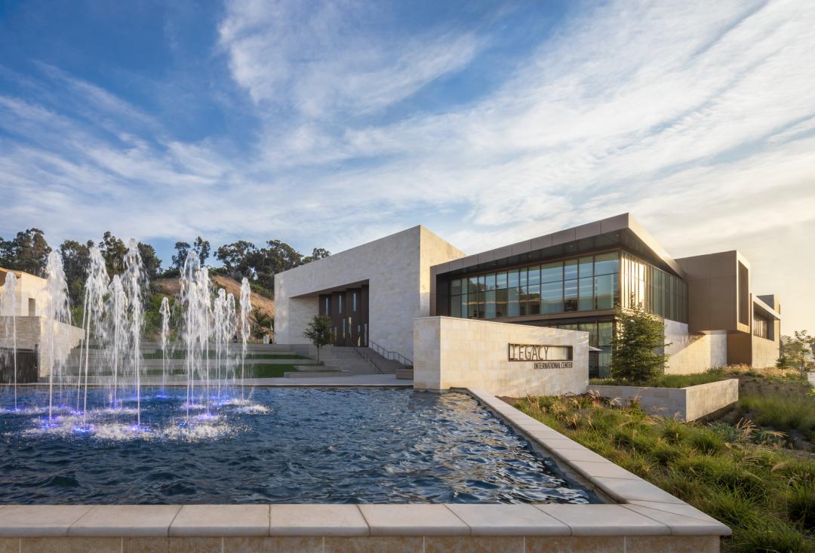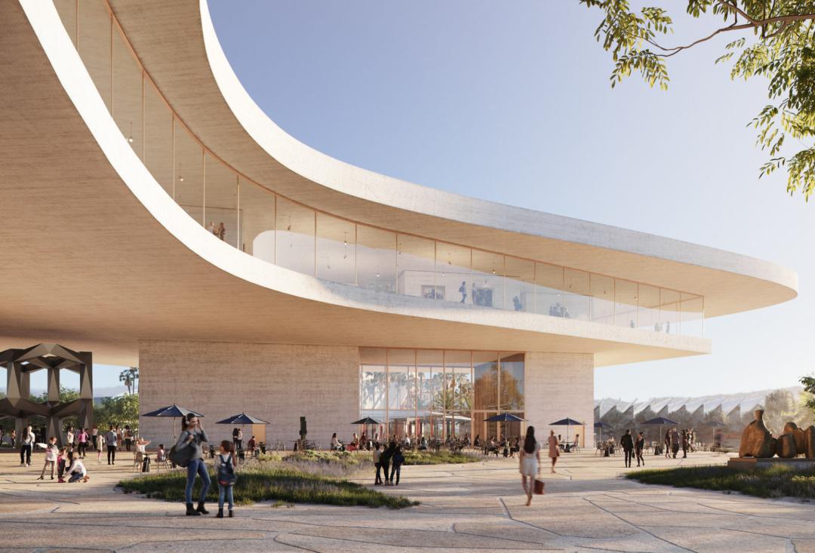Client
US Institute of Peace
Designer
Safdie Architects
Location
Washington, DC
Size
254,000 Square Feet
Completion Date
2010
Delivery Method
Construction Manager at Risk
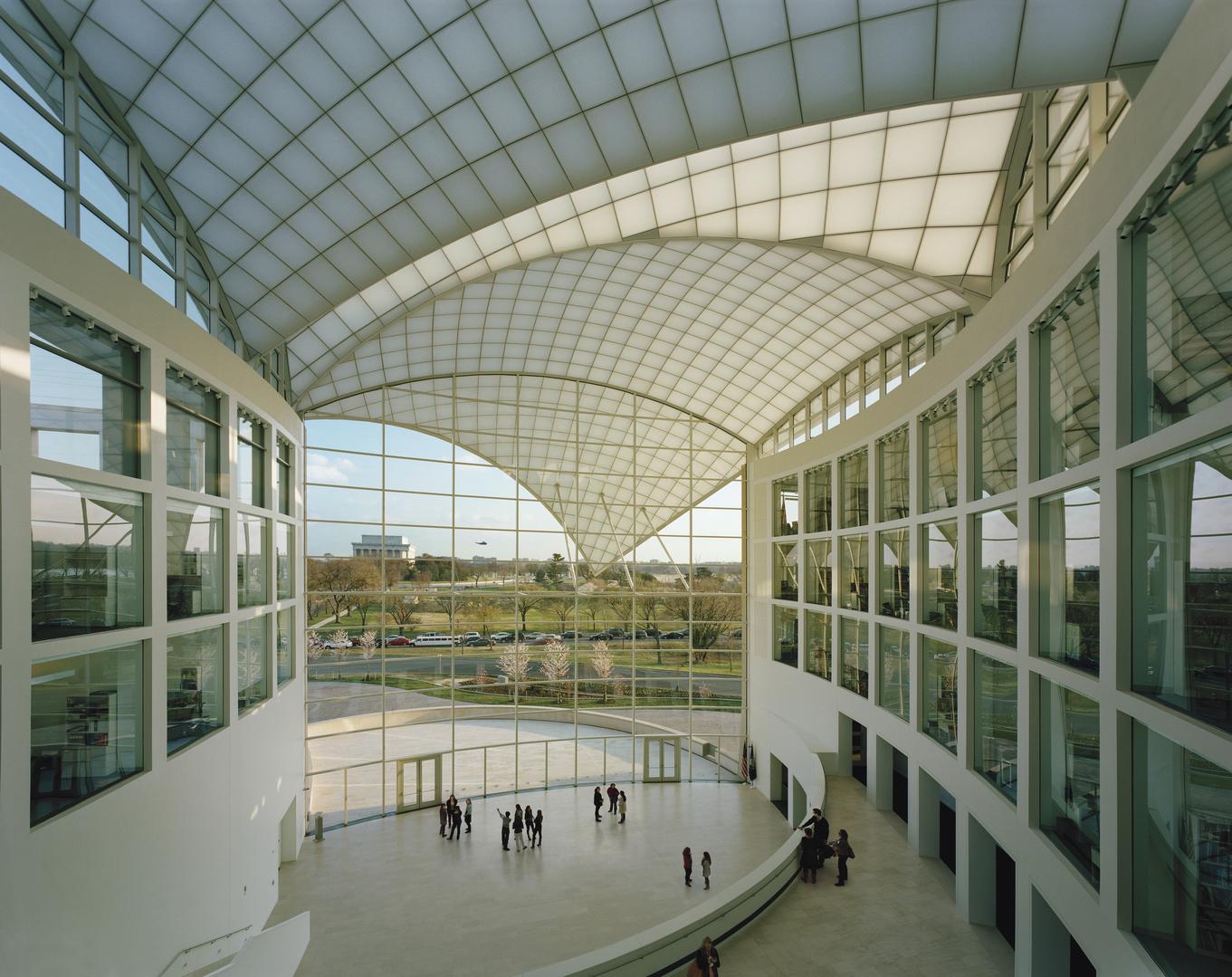
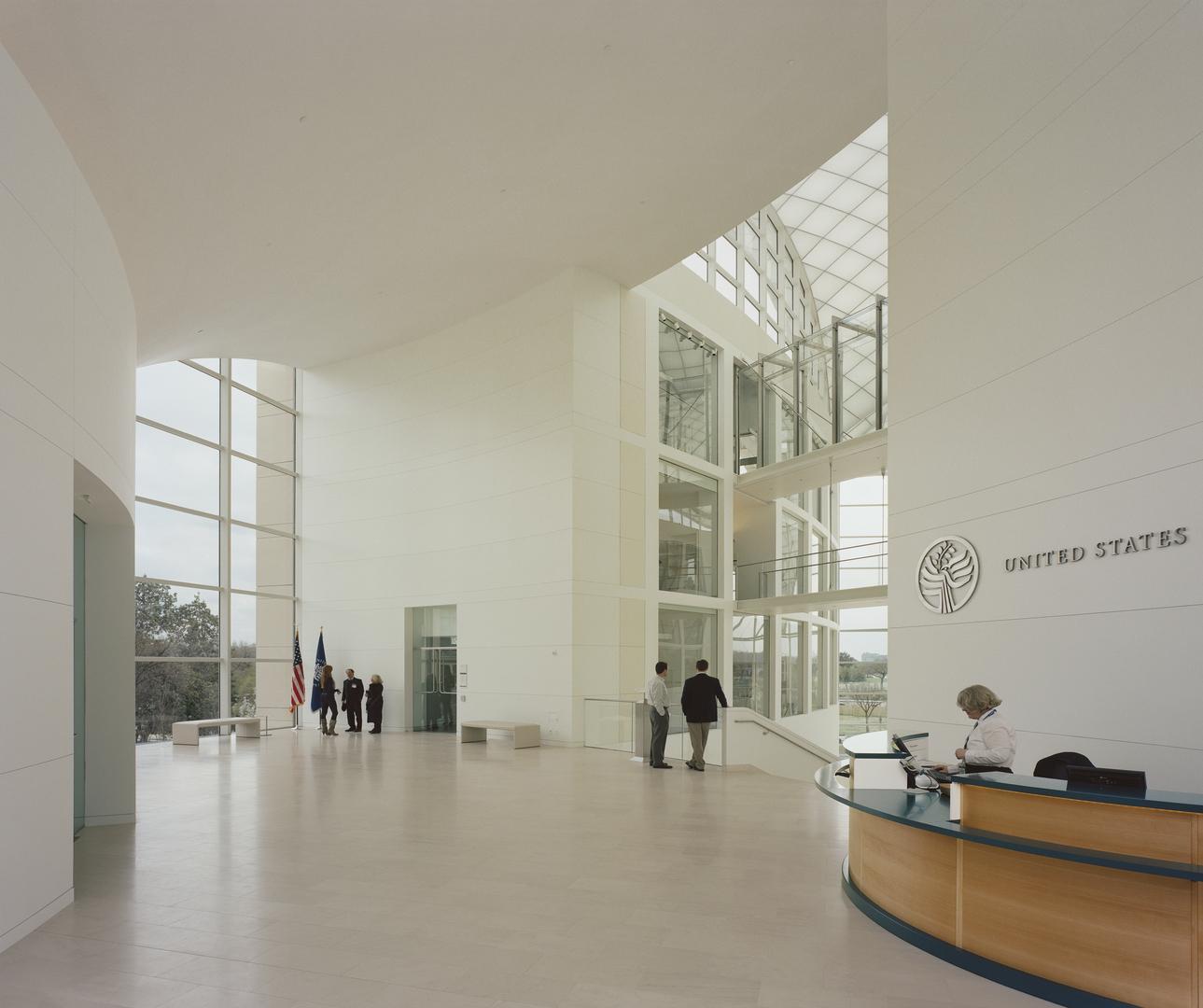
The US Institute of Peace (USIP) Headquarters is a 254,000-square-foot office set within a monumental building. The five-story concrete structure showcases two curving roofs. The USIP Headquarters is structured as three distinct wings flanking two atria. A five-story curtain wall system at the front of one of the atria creates a grand hall.
The top three stories of the Institute's headquarters contain office space for the organization's staff. Each office features an exterior window or an interior window overlooking the atrium below. Additional building facilities include a 230-seat theater, seven conference rooms, a 2,000-square-foot outdoor terrace, a two-level underground parking garage, and a landscaped exterior plaza.
Awards
2012 ENR Best of the Best Project Award (Office)
2011 ABC of Metro Washington Excellence in Construction Award (Mega Project)
2011 WBC Craftsmanship Award (Curtain Walls)
2011 WBC Craftsmanship Award (Interior Stone and Marble)
2011 WBC Craftsmanship Award (HVAC/Piping)
2011 WBC Craftsmanship Award (Architectural Millwork)
2011 NAIOP DC/MD Award of Excellence (Merit, Institutional)
2011 WBC Craftsmanship Award (Drywall)
2011 WBC Craftsmanship Award (Precast Concrete)
2011 WBC Craftsmanship Award (HVAC/Sheet Metal)
2011 WBC Craftsmanship Award (Ornamental Metal)
2011 WBC Craftsmanship Award (Star, Ornamental Metal)
2010 WBC Craftsmanship Award (Concrete/Cast-In-Place Concrete)
2009 ABC of Metro Washington Excellence in Construction Award (Site Work/Excavations)
