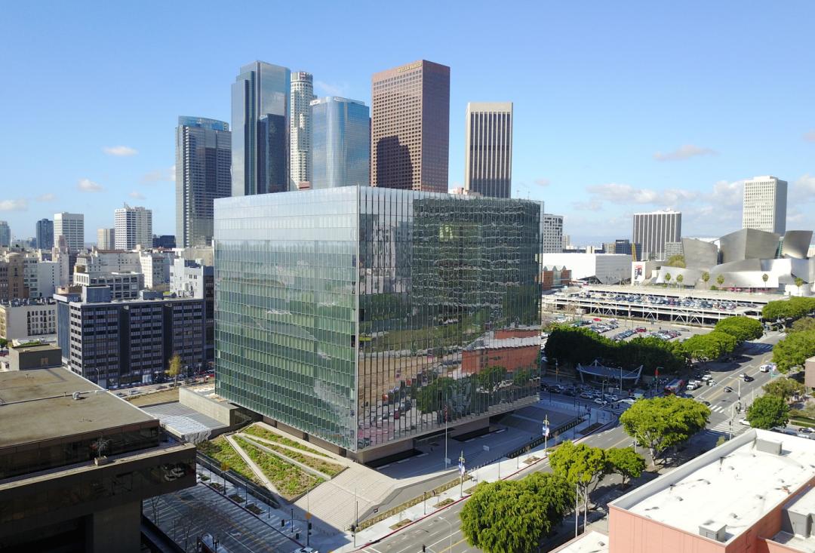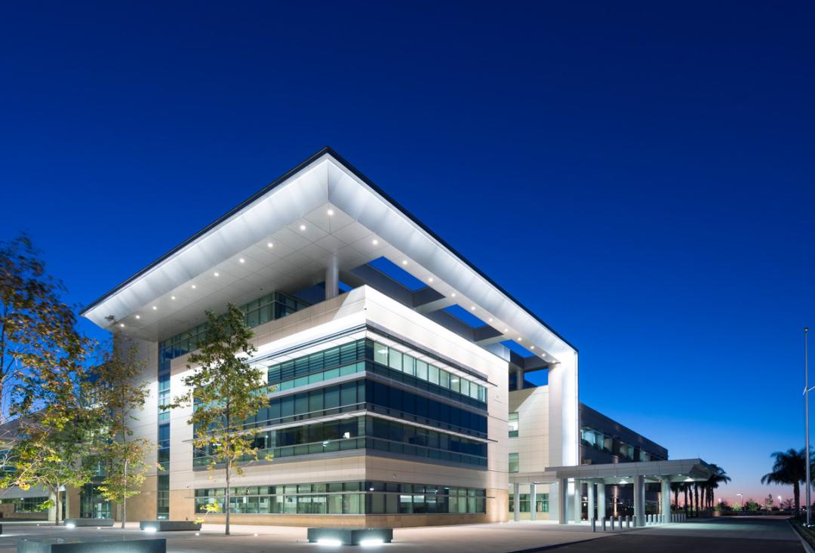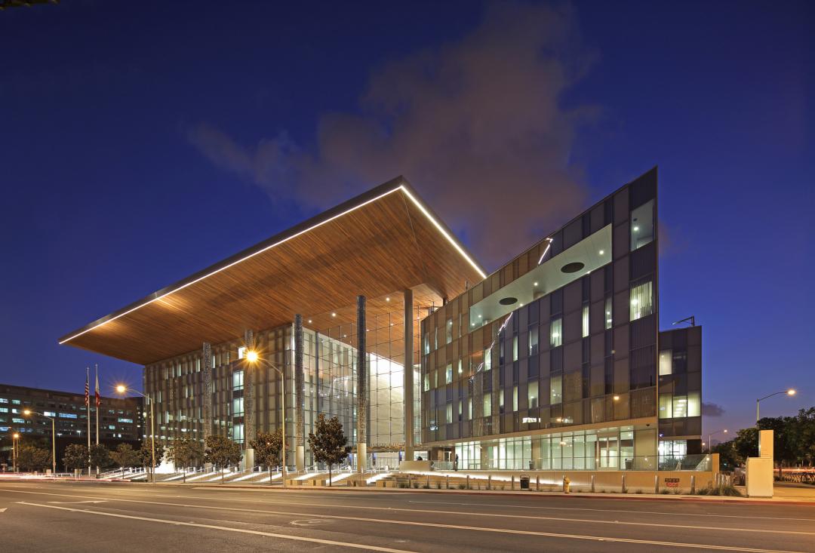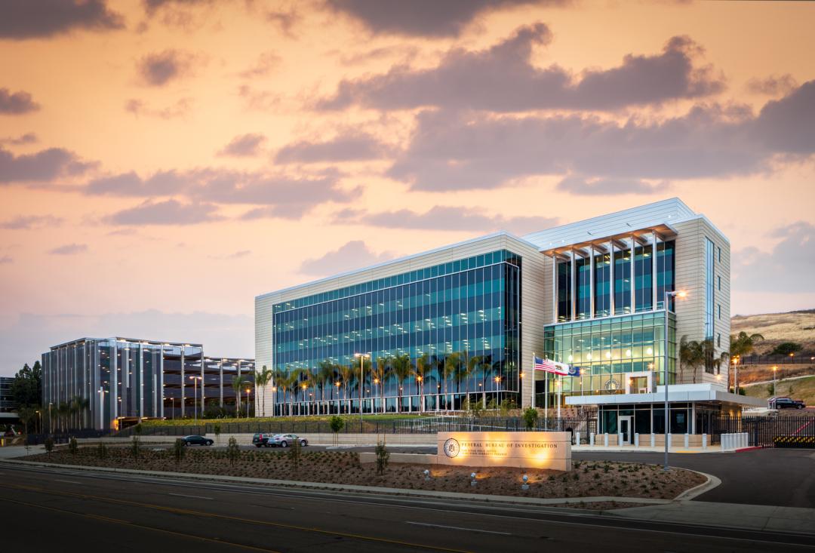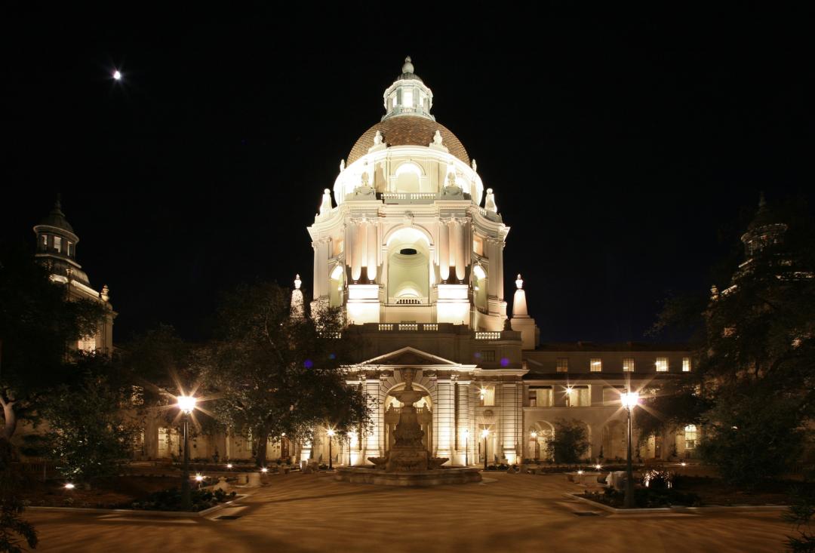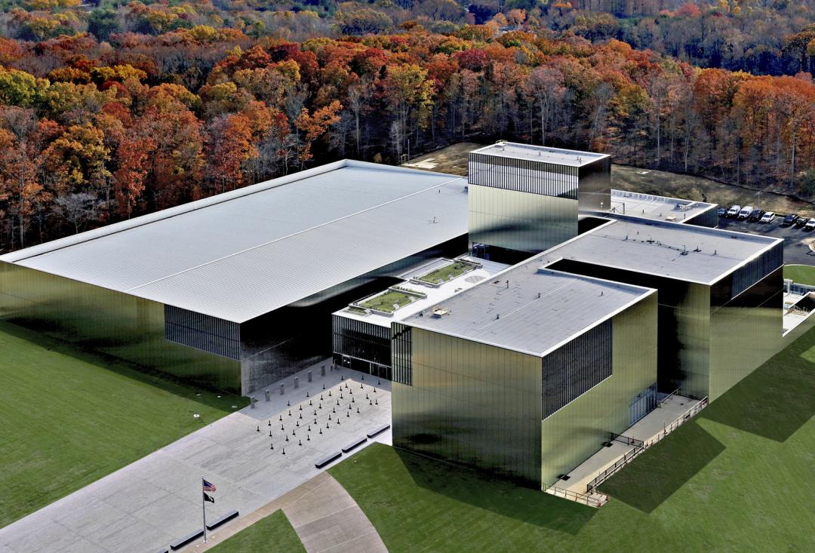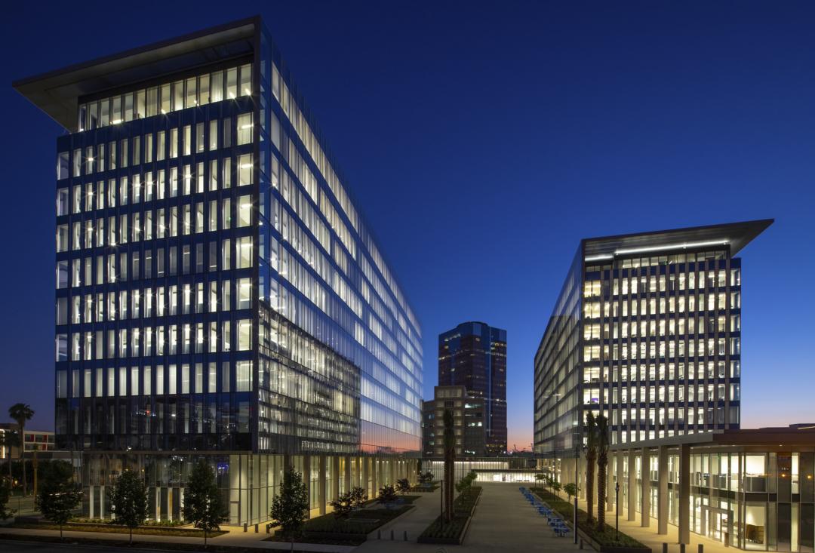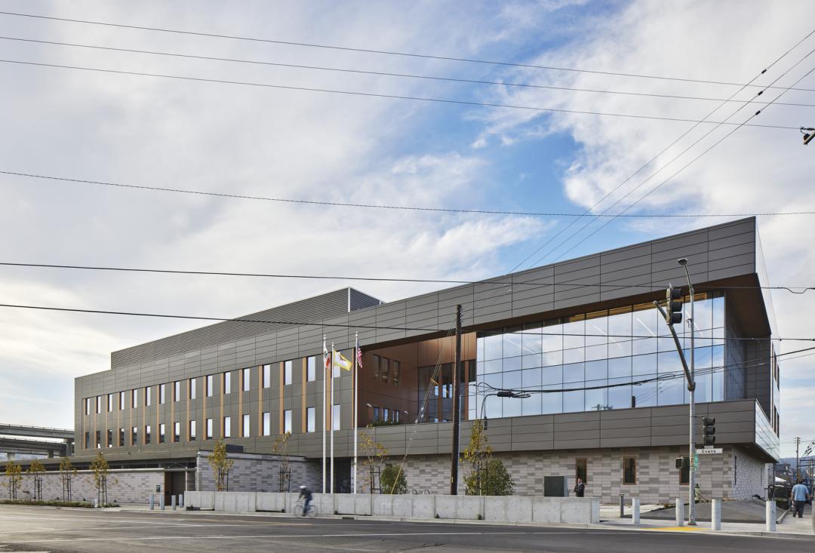Client
JBG SMITH
Designer
AECOM
Michael Graves & Associates
Location
Washington, DC
Size
2.1M Square Feet
Completion Date
2007
Delivery Method
General Contracting
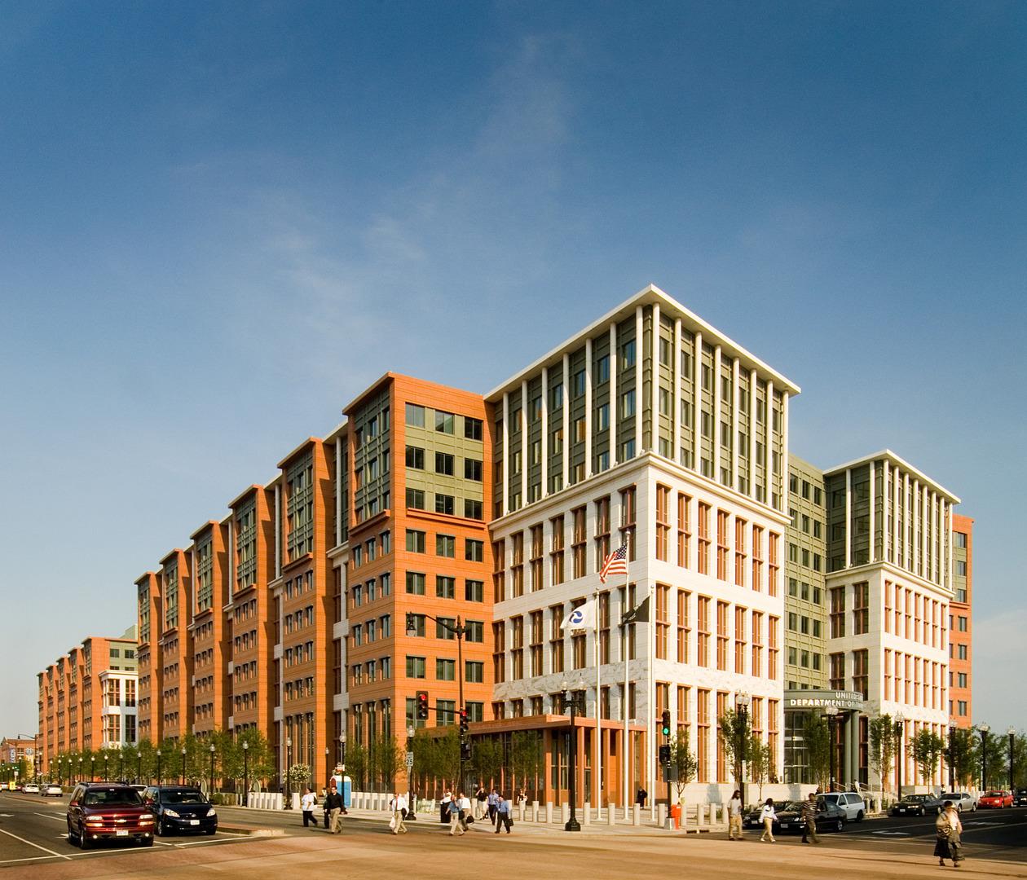
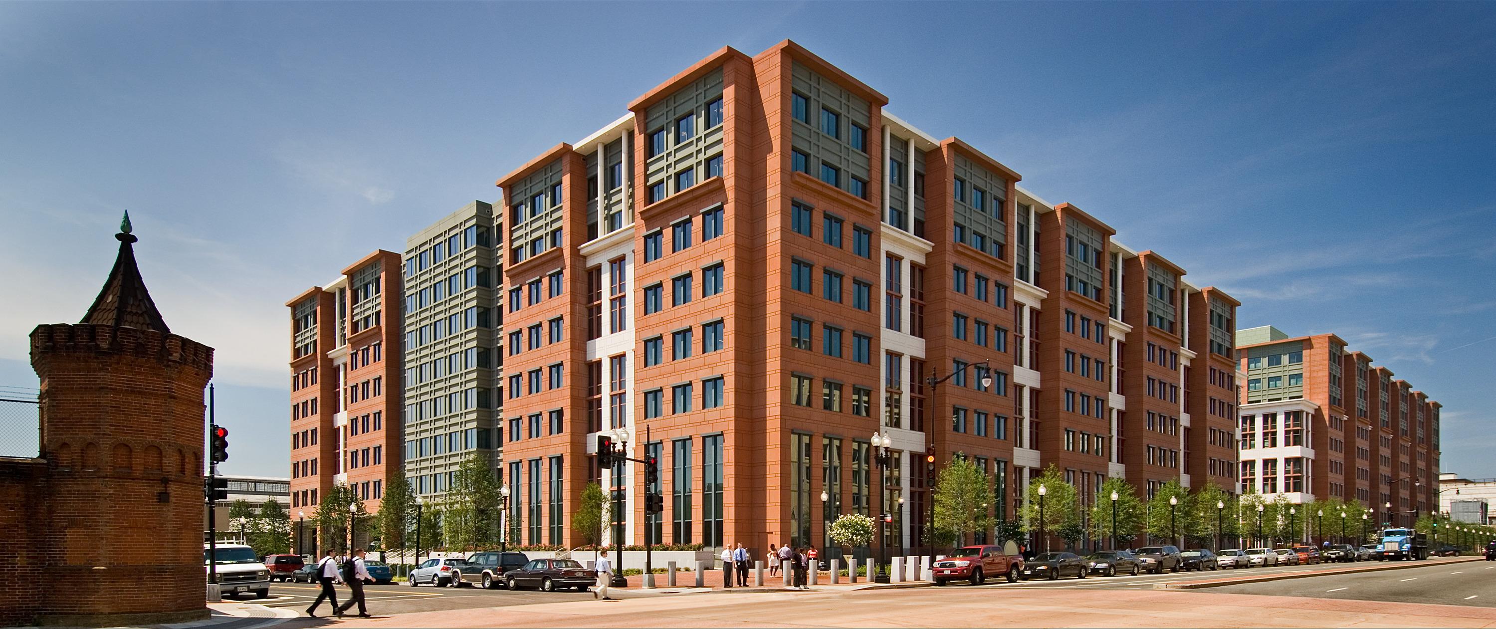
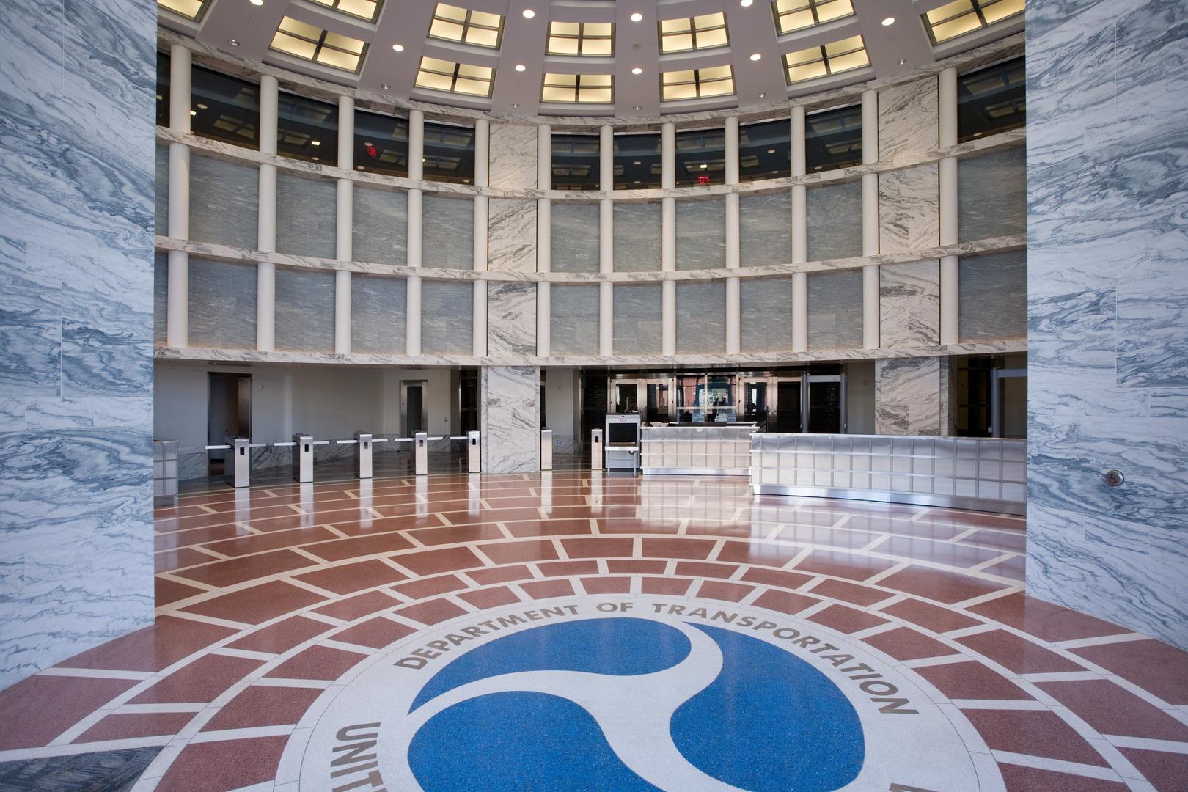
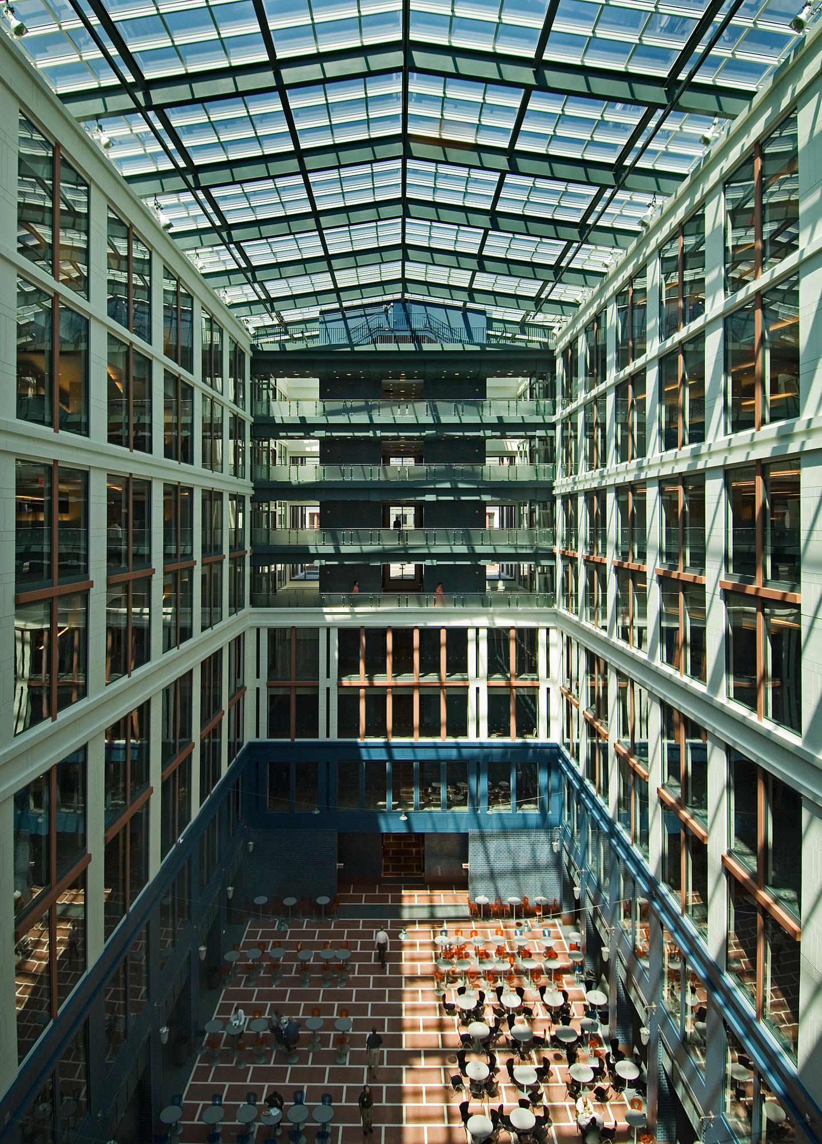
The US Department of Transportation (DOT) Headquarters is a massive 2.1-million-square-foot complex that spans two city blocks and is the workplace of the agency’s more than 5,000 employees. This highly secure facility includes a nine-story western tower and an eight-level eastern tower. Two levels of below-grade parking can accommodate 1,000 vehicles.
Awards
2007 AGC of DC Washington Constructor Award (Federal/Heavy New Construction)
2007 Mid-Atlantic Best Project Award (Office)
2007 WBC Craftsmanship Award (Electrical/Power Generation)
2007 WBC Craftsmanship Award (Masonry/Exterior Stone)
2007 WBC Craftsmanship Award (Electrical/Power Generation)
2007 WBC Craftsmanship Award (Thermal and Moisture Protection)
2007 WBC Craftsmanship Award (Masonry/Interior Stone and Marble)
2007 WBC Craftsmanship Award (Electrical/Lighting System)
2007 WBC Craftsmanship Award (Finishes/Drywall)
