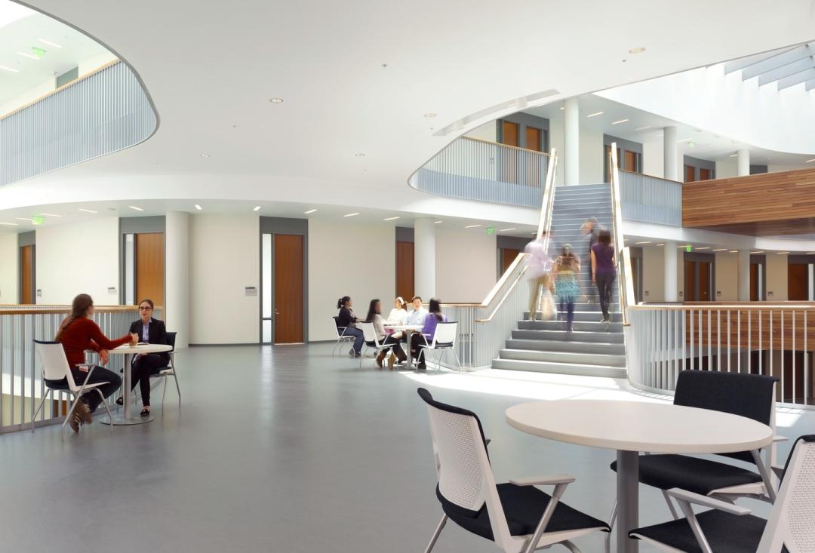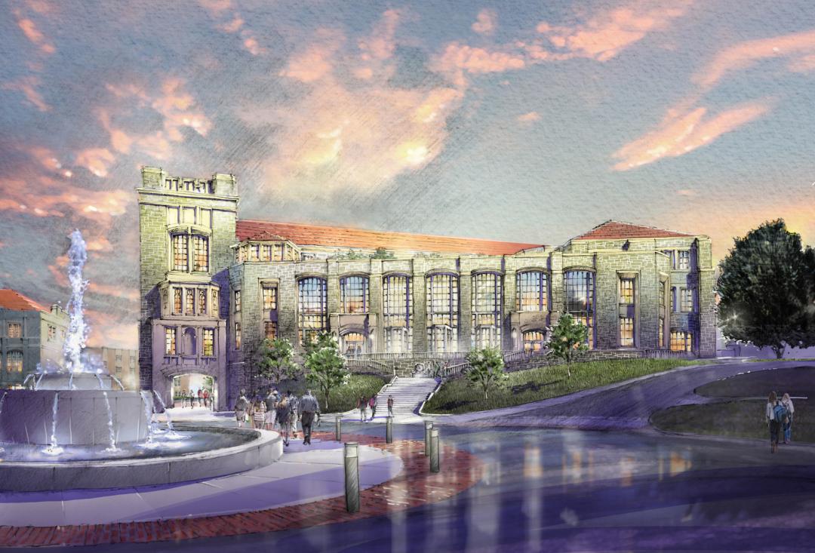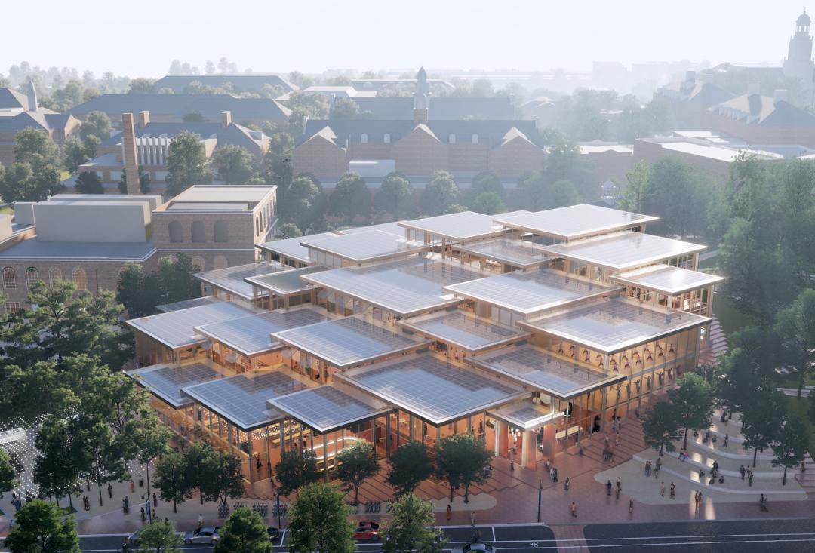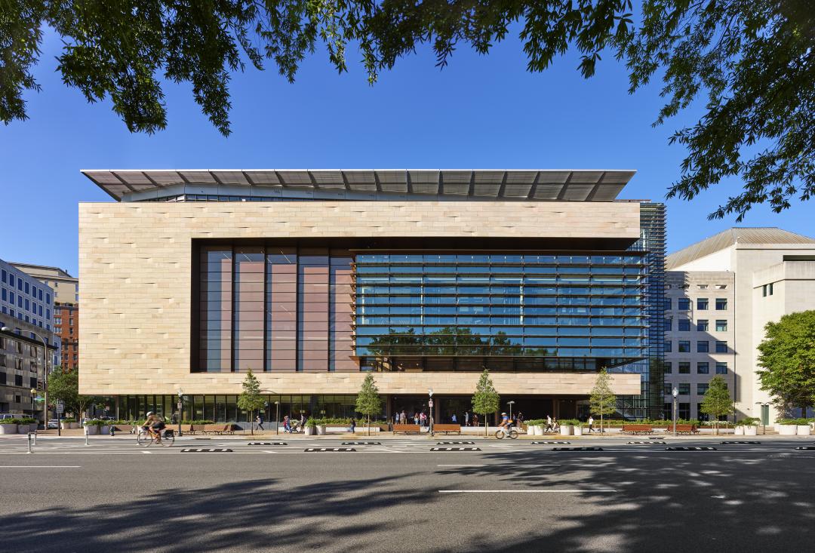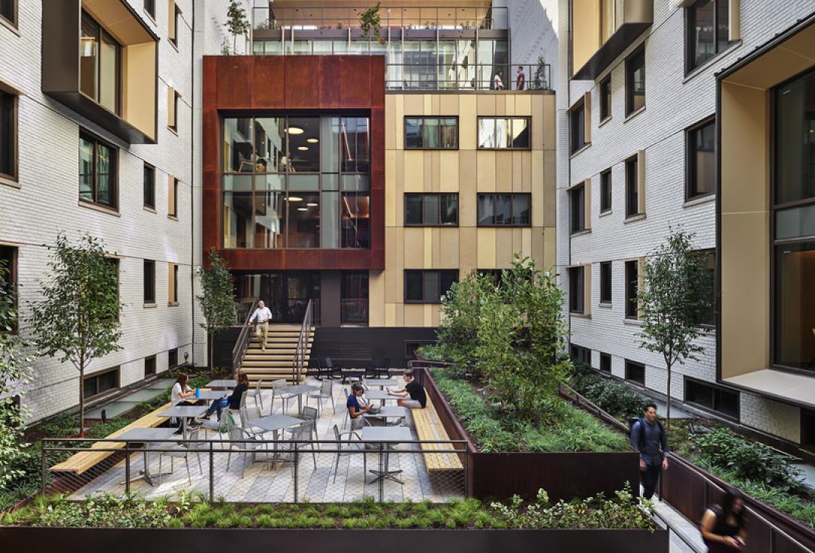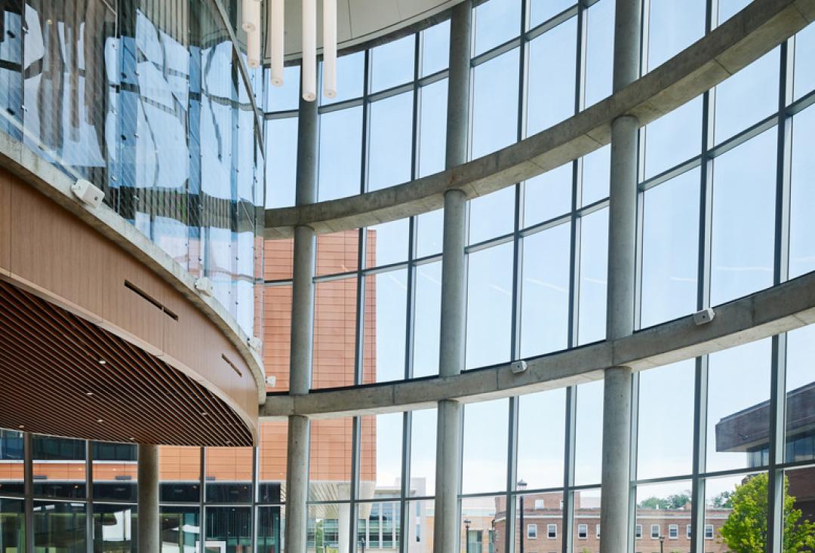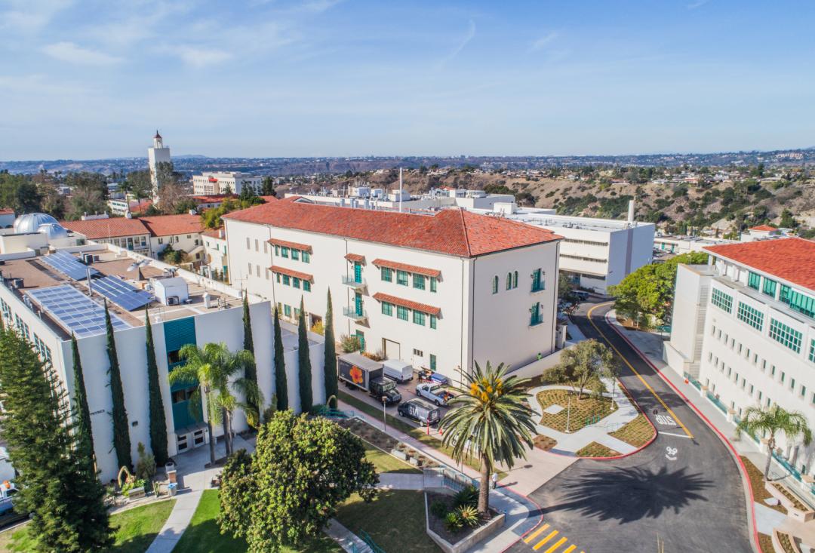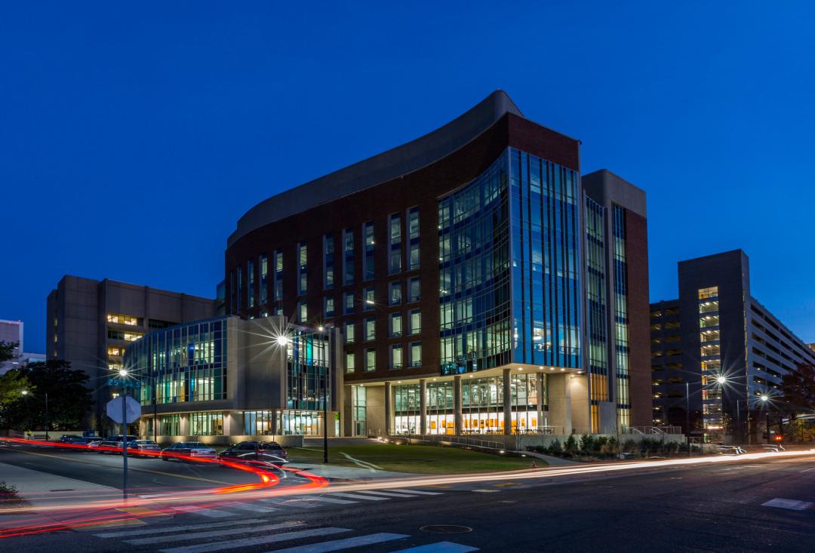Client
University of Maryland
Designer
Page
Location
College Park, Maryland
Size
60,000 Square Feet
Completion Date
2021
Delivery Method
Design-Build
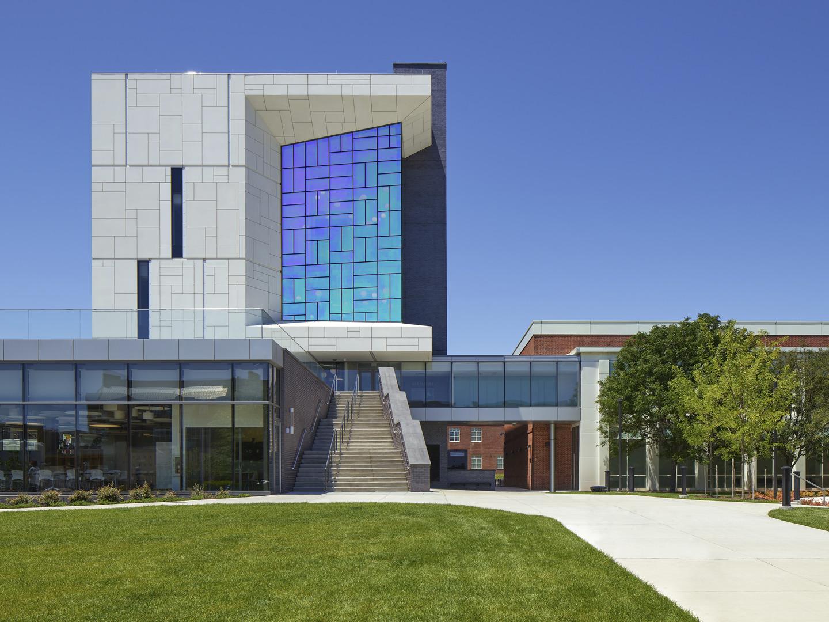
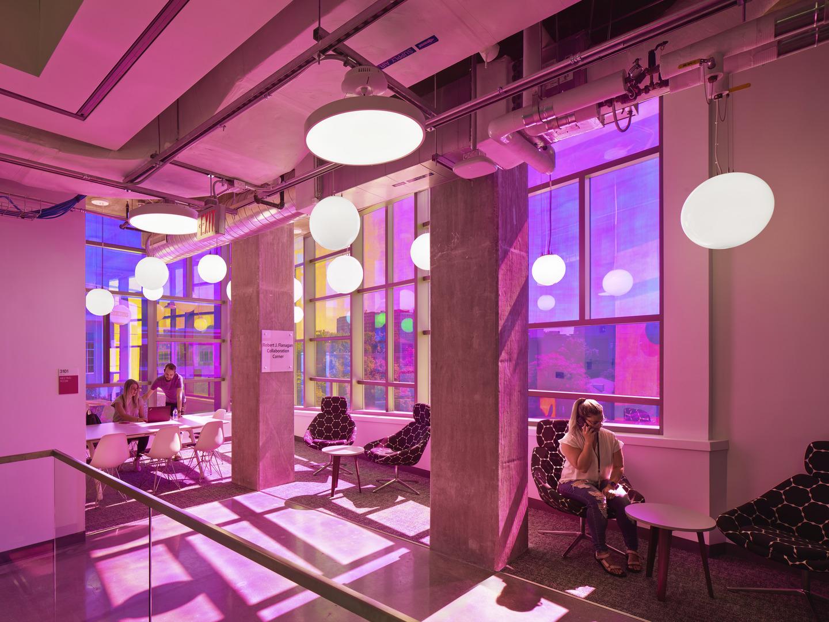
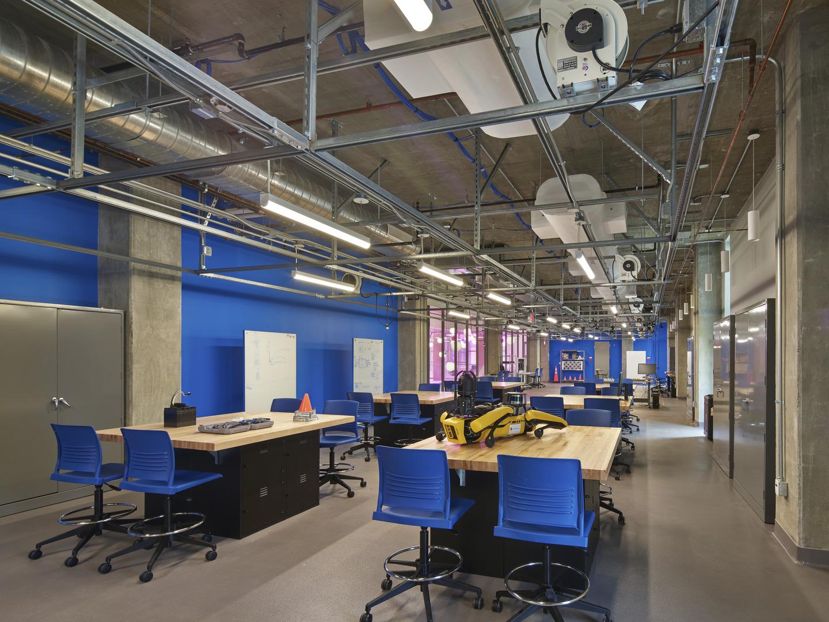
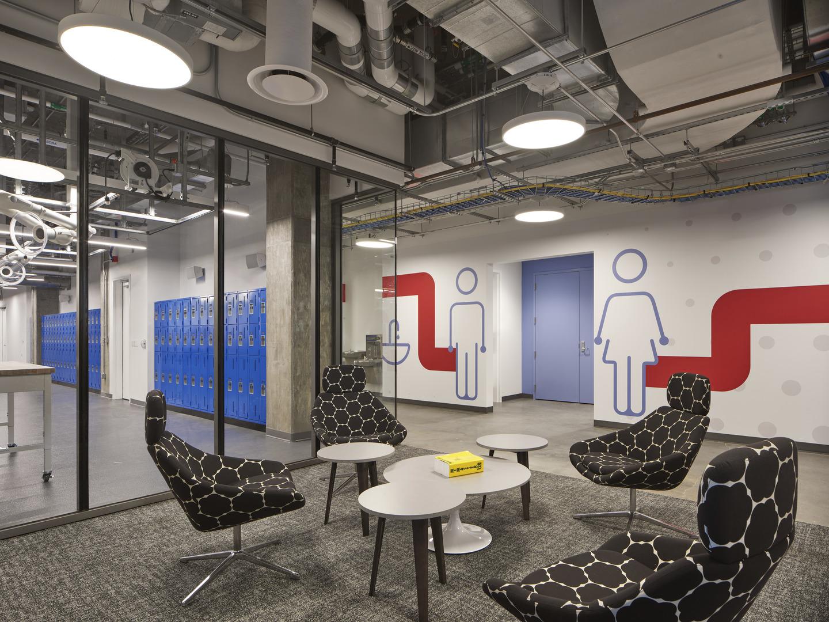
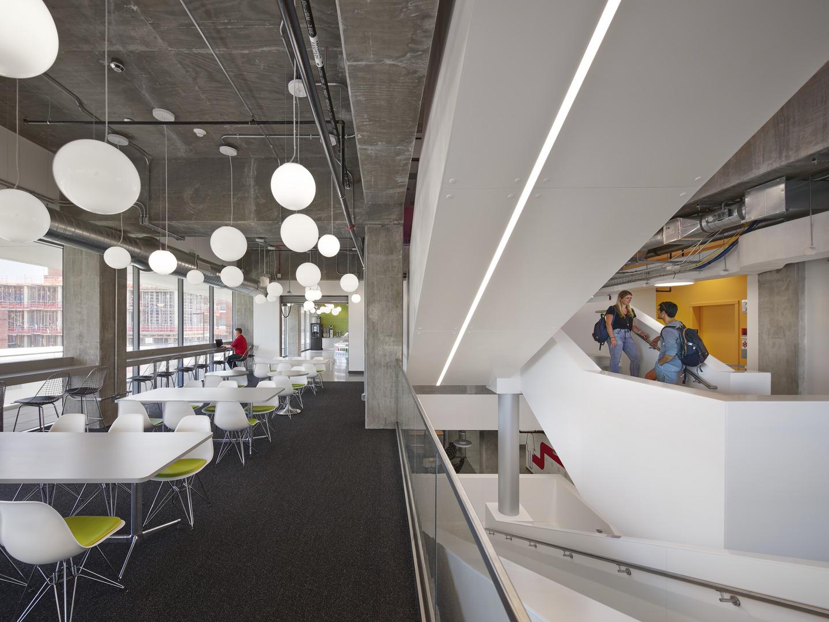
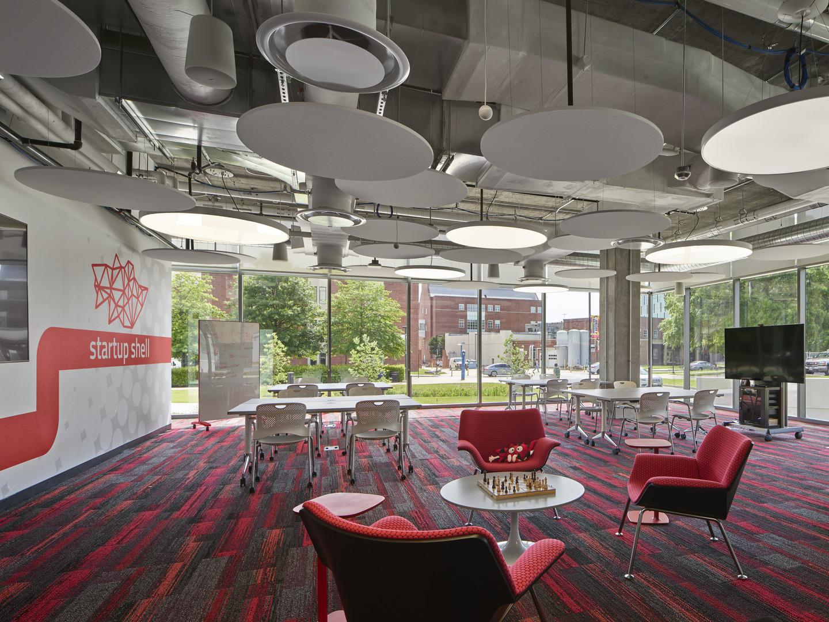
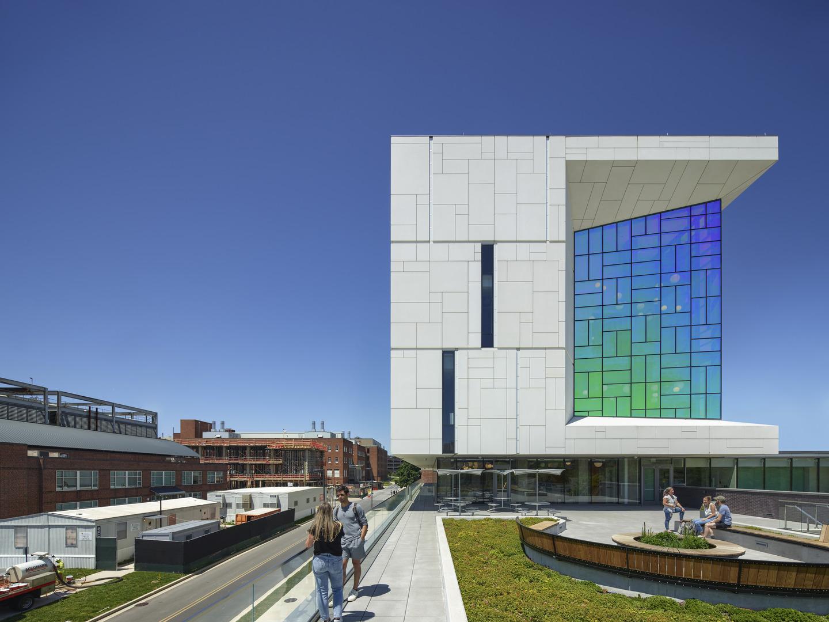
The University of Maryland (UMD) E.A. Fernandez IDEA (Innovate, Design, and Engineer for America) Factory is a 60,000-square-foot building that features state-of-the-art laboratories, workshops, and collaboration spaces for the development of engineering technology and prototypes.
The IDEA Factory houses the University’s new Rotorcraft Laboratory, Robotics Realization Laboratory, Advanced/Additive Manufacturing Laboratory, Quantum Technology Laboratory, the Maryland Transportation Institute, and the Internet of Things (IOT) Laboratory.
Delivered using a progressive design-build delivery method, the $67 million project was completed on time and within budget.
A Gravity-Defying Design
Designed around the concept of “defying gravity,” architect EYP, a Page Company, flipped tradition for the five-story structure, with the building’s solid upper floors emerging above the lighter, mostly glass base. Exposed concrete, structural columns, and ductwork put the inner workings of the building on display for students.
Exterior materials include dichroic glass and ironspot brick – both significant deviations from traditional campus architectural language – that change color throughout the day depending on sunlight and weather conditions. At night, façade lighting allows the building to stand out as a beacon on campus.
The exterior precast façade is comprised of 104 precast panels, which are designed to appear unique, but employ a system allowing different reveal patterns, and in some cases, different-sized panels, to be cast in a minimal number of precast forms. The team’s detailed 3D BIM modeling of the sloped, inverted east elevation ensured precise alignment of these panel joints during construction.
World-Class Spaces That Foster Innovation
Inside, the building sparks innovation, collaboration, and entrepreneurship with 20+ laboratories designed in collaboration with professors, students, and administrators to meet their needs. Rather than containing traditional academic classroom spaces, the interior is designed to be flexible, with “pods” that can be arranged depending on the group size or project scope. Walls can be reconfigured in a snap, providing the University with unprecedented ease in adapting to research demands.
Prominent collaborative spaces – one of the hallmarks of the IDEA Factor’s design – offer bright, bold pops of color that help define space types while activating inspiration and creativity. The Quantum Technology Center, a center that will focus on translating physics into innovative technologies, is fit out with extensive research equipment and is tucked away below grade level. The structure’s 3.5-foot-thick mat slab foundation was constructed to comply with strict vibration requirements for sensitive research.
The underground Microscopy Suite is unique for the College Park campus – typically, University buildings do not have basements due to the high water table. To meet strict temperature and humidity controls for experiments in the Suite, the team engineered a subsurface drainage system that captures any infiltrated water below the mat slab and between the mat slab and topping slab. The mechanical system also features redundancy and precision controls to achieve the users’ desired level of humidity. The success of this approach has given the University confidence to construct basements on other campus projects.
The street level invites pedestrians to peer inside the Rapid Prototyping Lab, the ALEx Garage innovation workspace, and the Startup Shell, an incubator for student-run startups. The second floor, sheathed in glass, contains meeting spaces and a café designed to encourage collaboration and the exchange of ideas among students, faculty, and staff.
Throughout the project, the design-build team overcame obstacles associated with building on an active college campus, including an accelerated installation of soldier piles during Summer 2019 to avoid disrupting students during the school year. To meet this University request, the project team quickly prepared final design documents for the foundation and completed the piles before students arrived for the fall semester, well ahead of schedule.
Awards
2022 ABC of Metro Washington Excellence in Construction Award (Educational)

