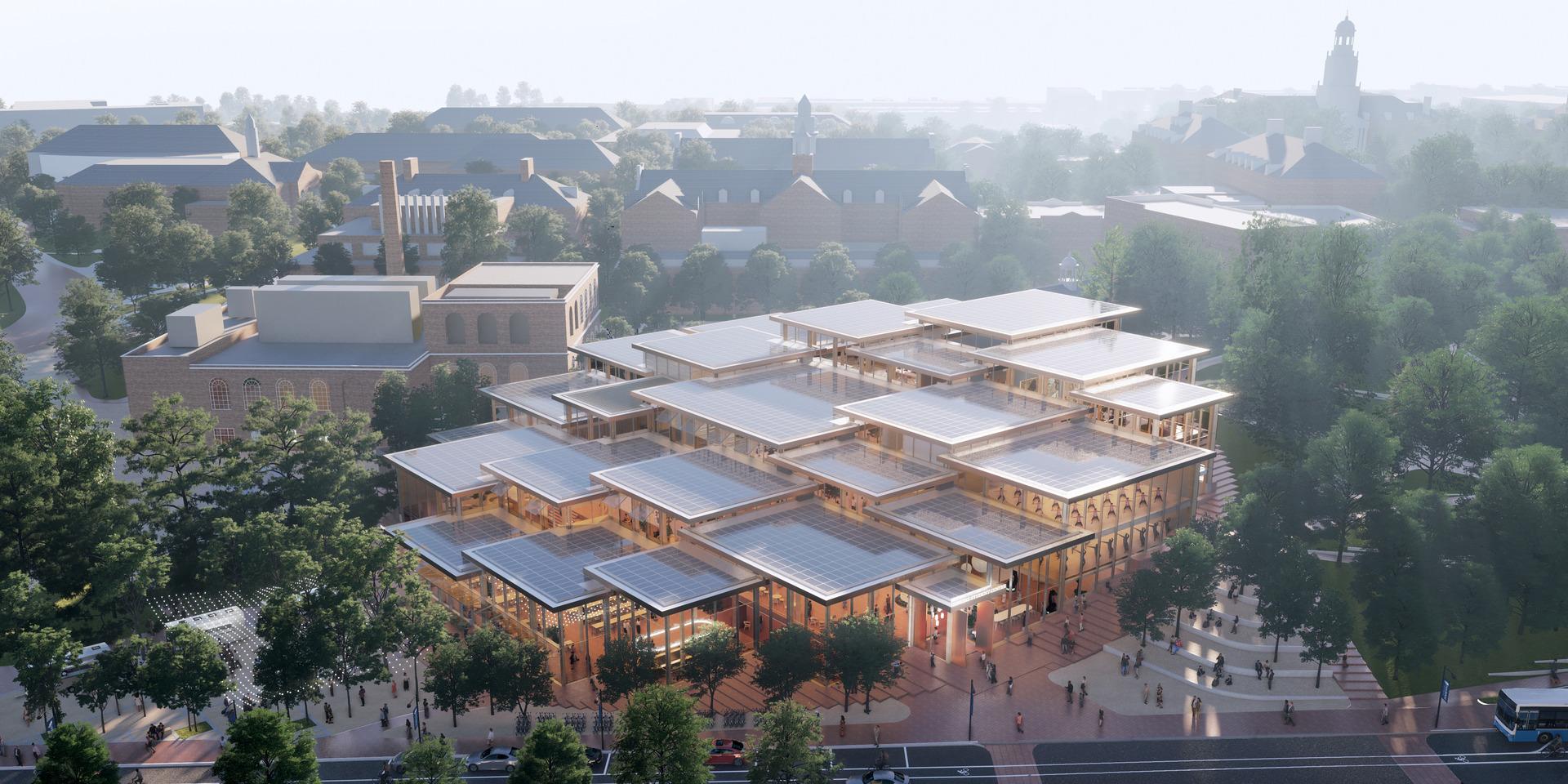Client
Johns Hopkins University
Designer
Shepley Bulfinch
Location
Baltimore, Maryland
Size
138,000 Square Feet
Completion Date
2024
Delivery Method
Construction Manager at Risk

Client
Designer
Location
Size
Completion Date
Delivery Method
