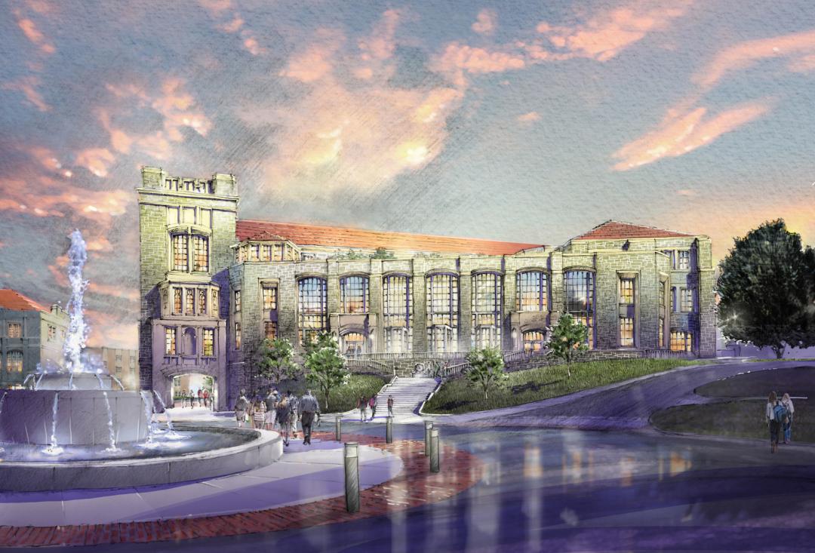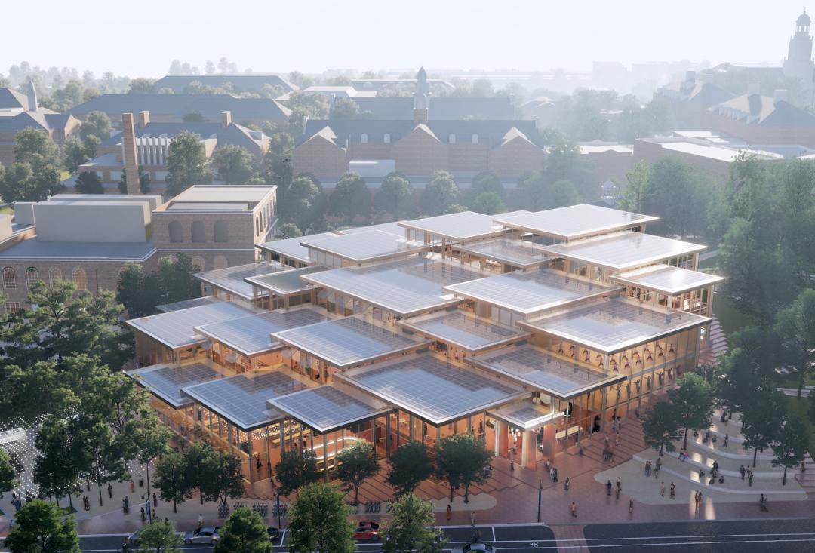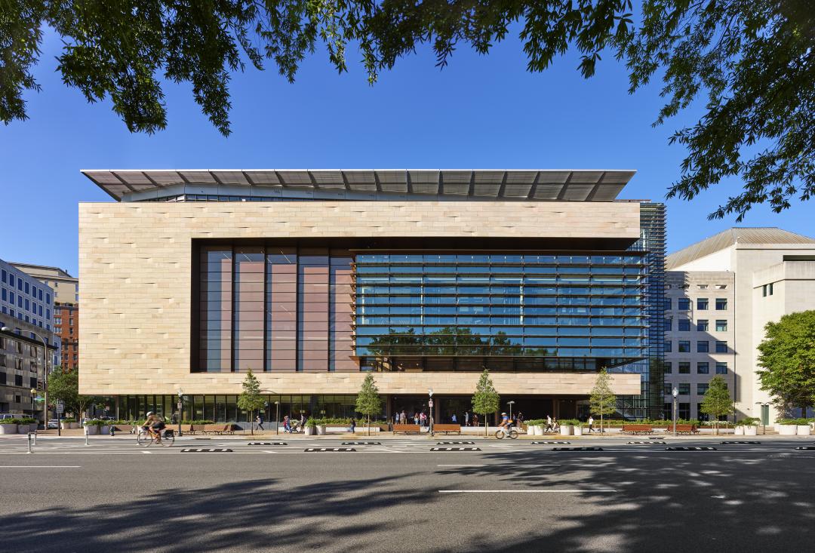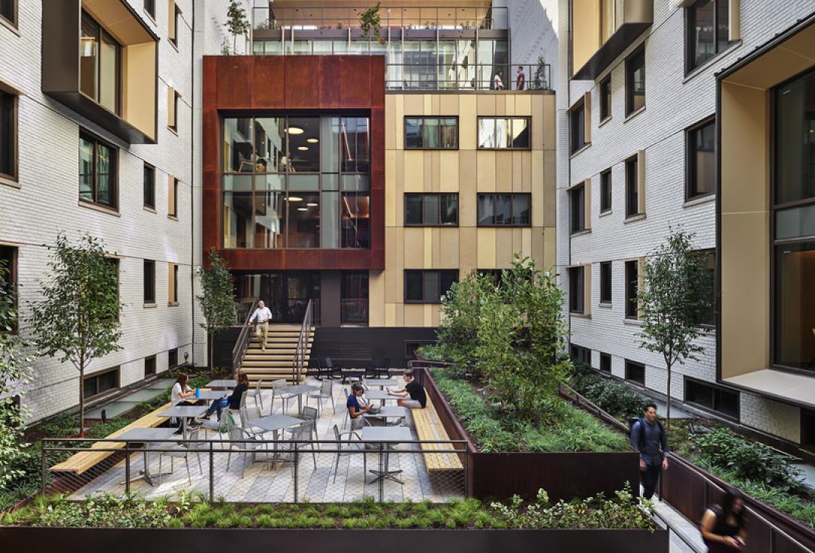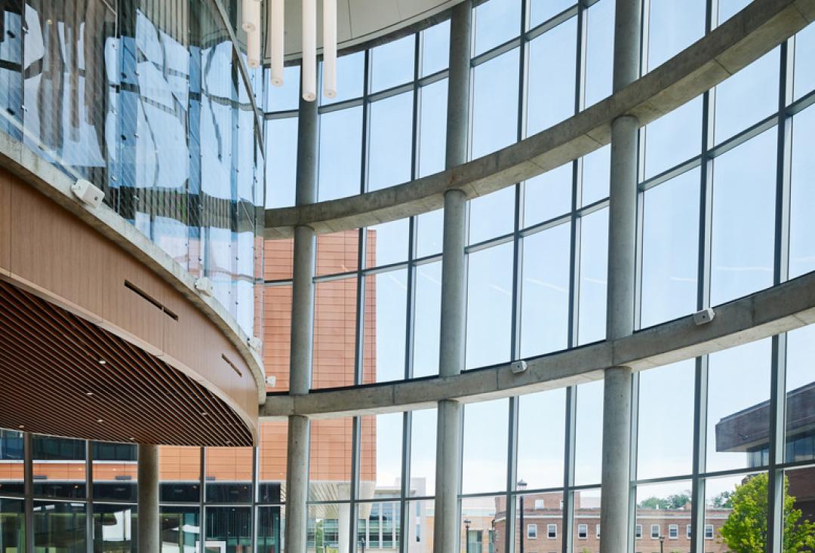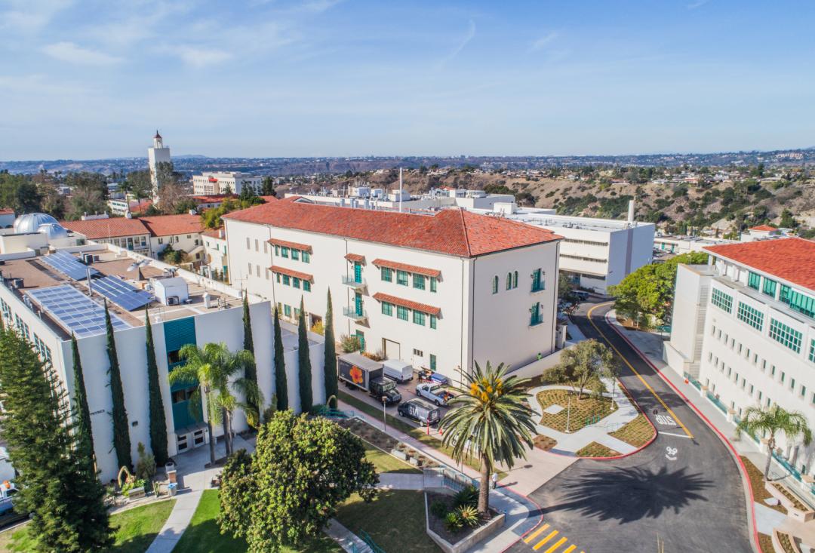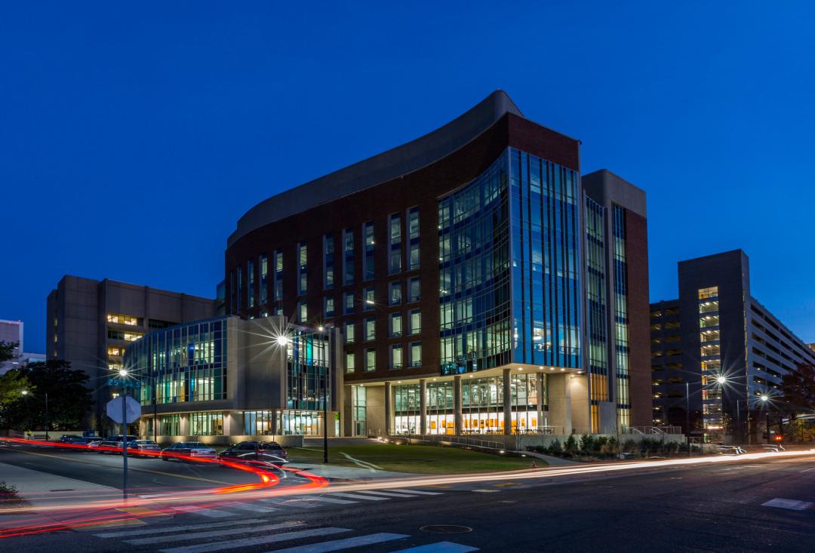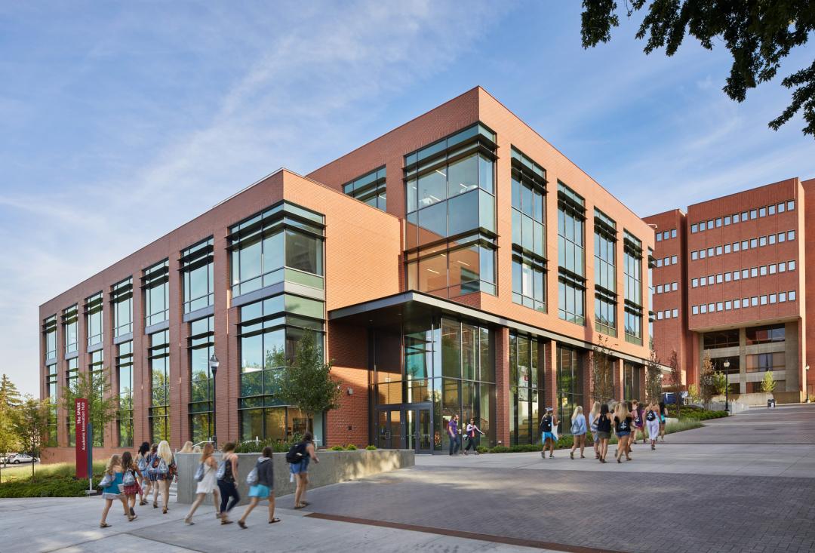Client
University of California, San Francisco
Designer
SOM
Location
San Francisco, California
Size
237,000 Square Feet
Completion Date
2012
Delivery Method
Design-Build
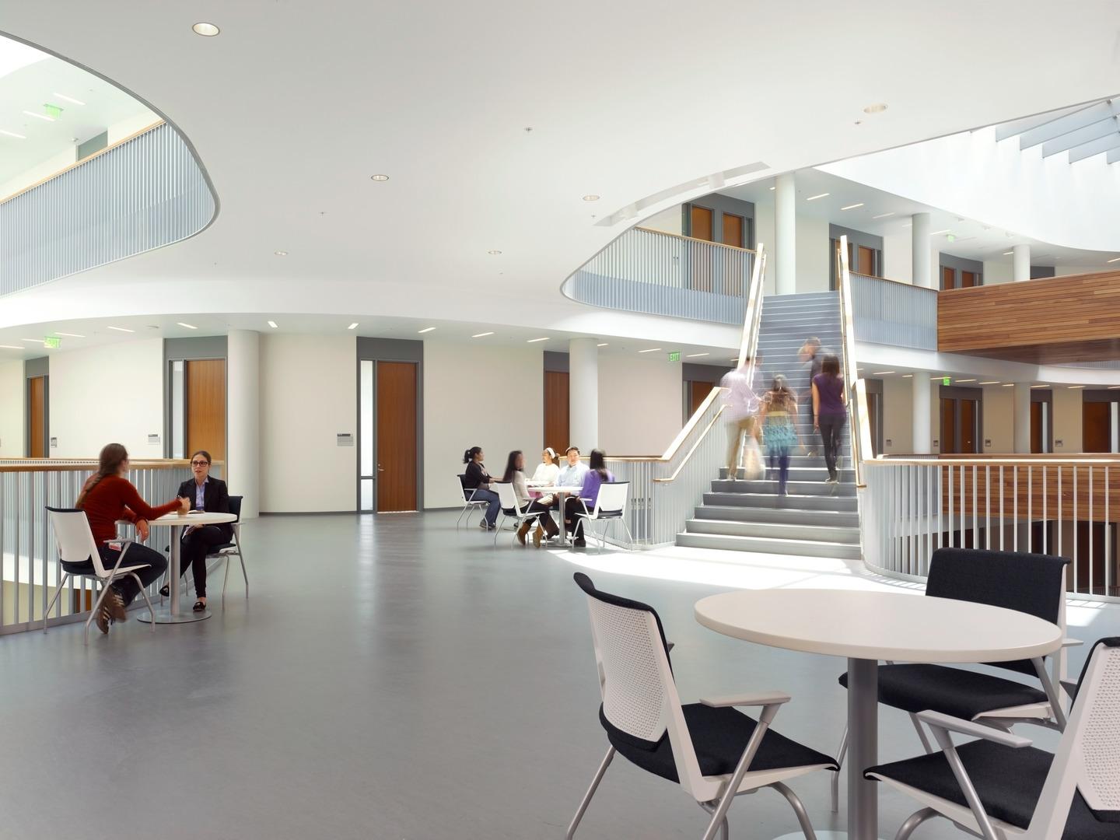
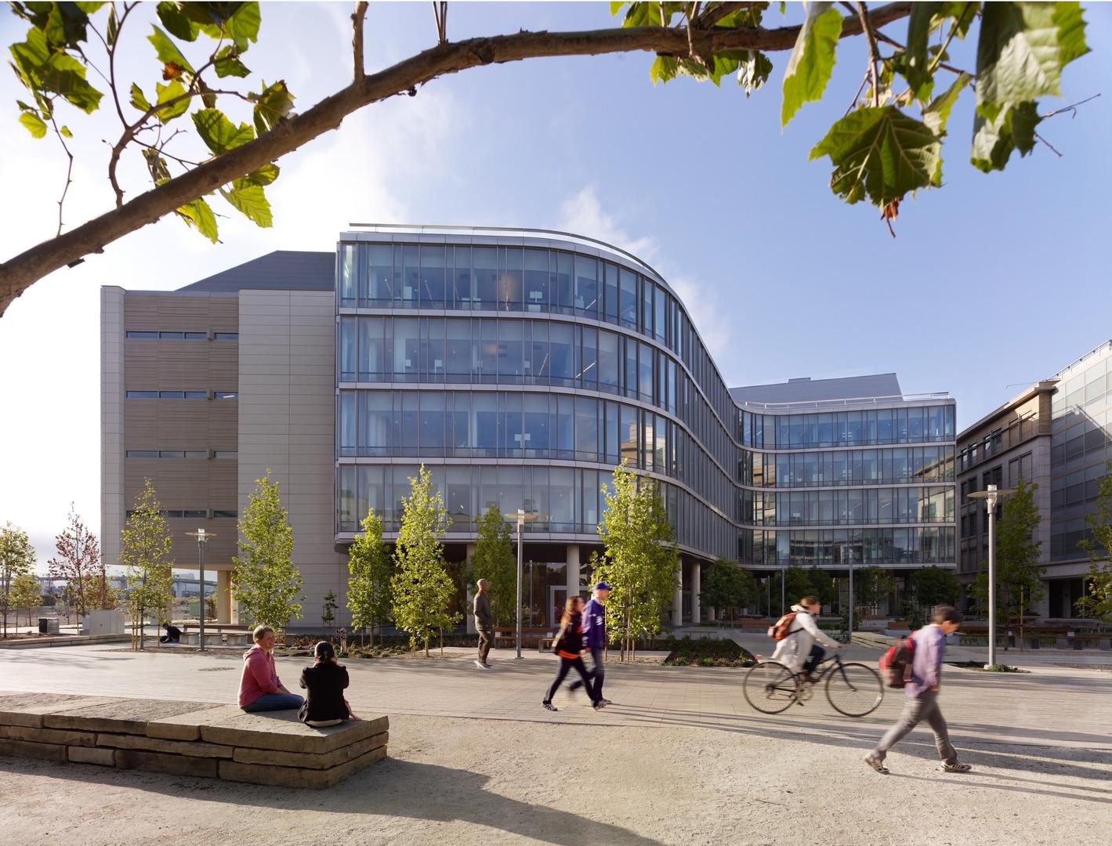
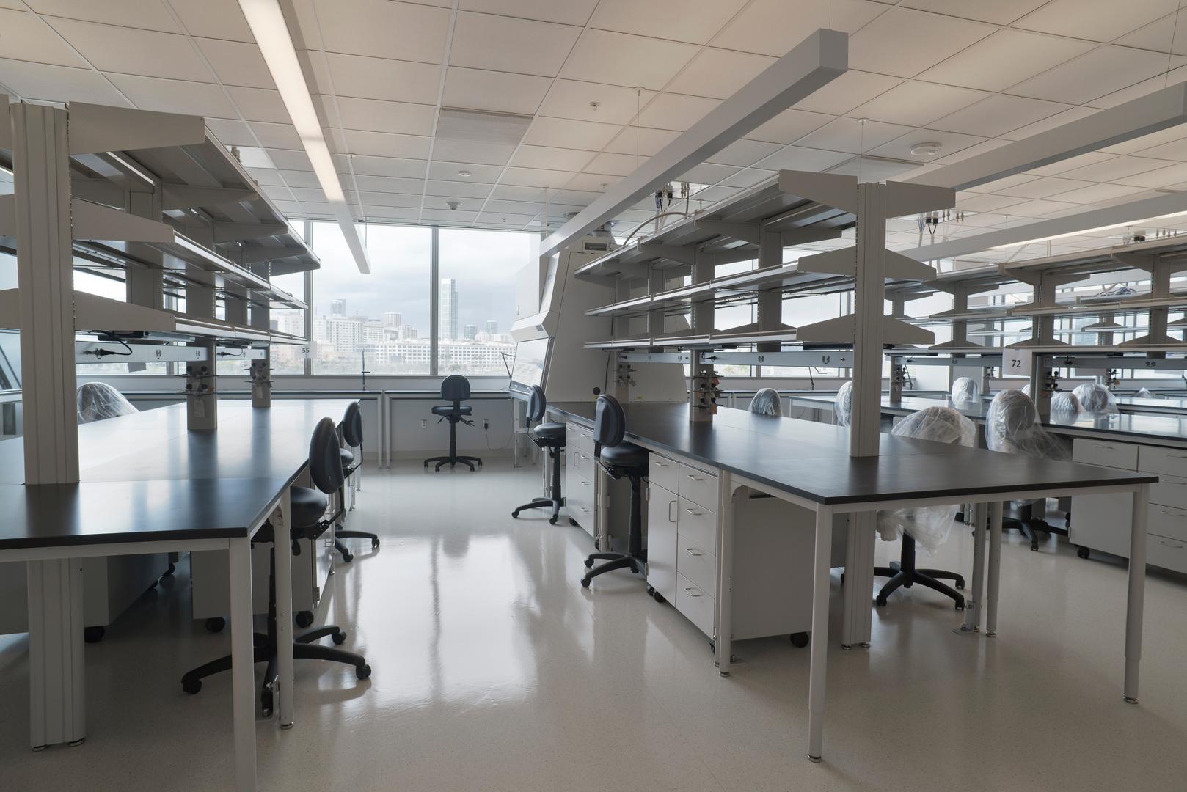
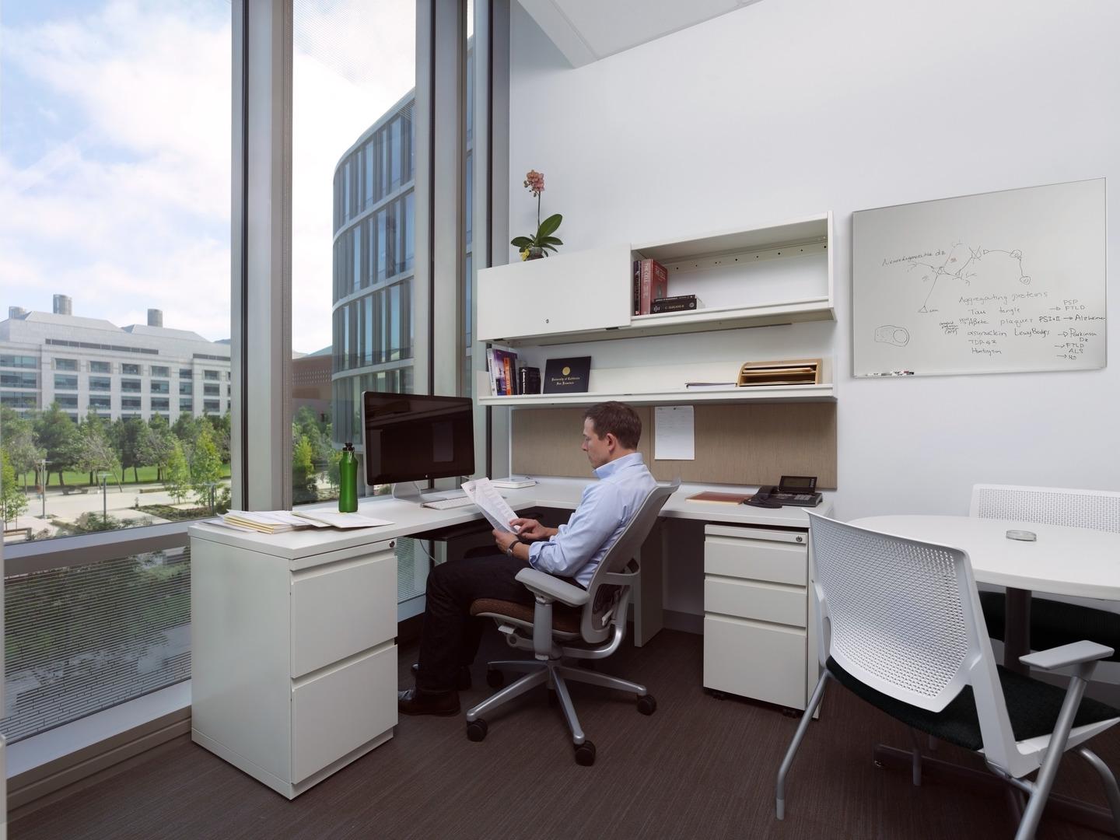
University of California San Francisco (UCSF) Sandler Neuroscience Center is a 237,000-square-foot, five-story building that houses approximately 100 principal investigators and more than 500 additional researchers and staff. This important addition to the Mission Bay campus enhances the university's position as a leader in the neurosciences research field and creates a center for learning, research, and new discoveries.
Awards
2013 DBIA Western Pacific Design-Build Award (Science Lab)
