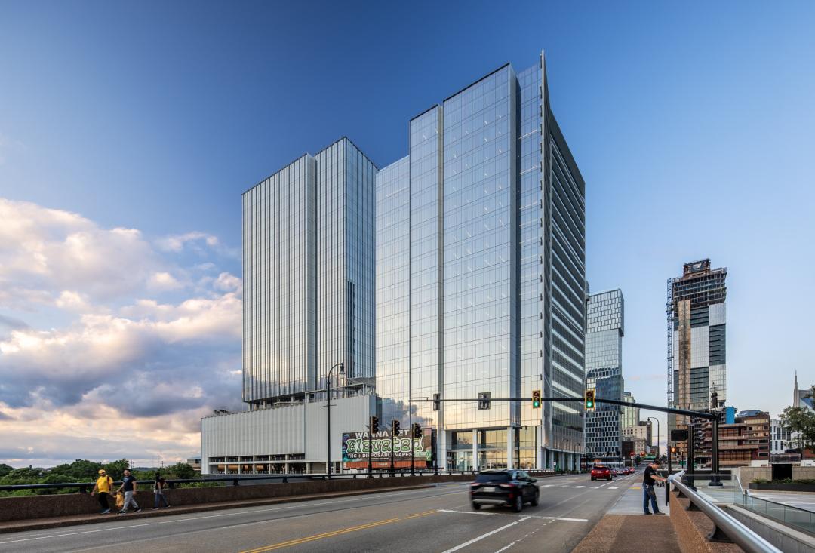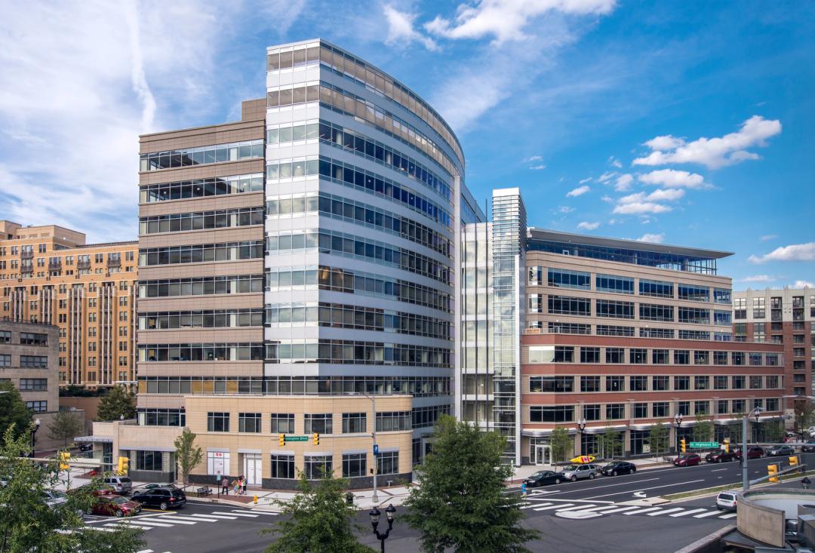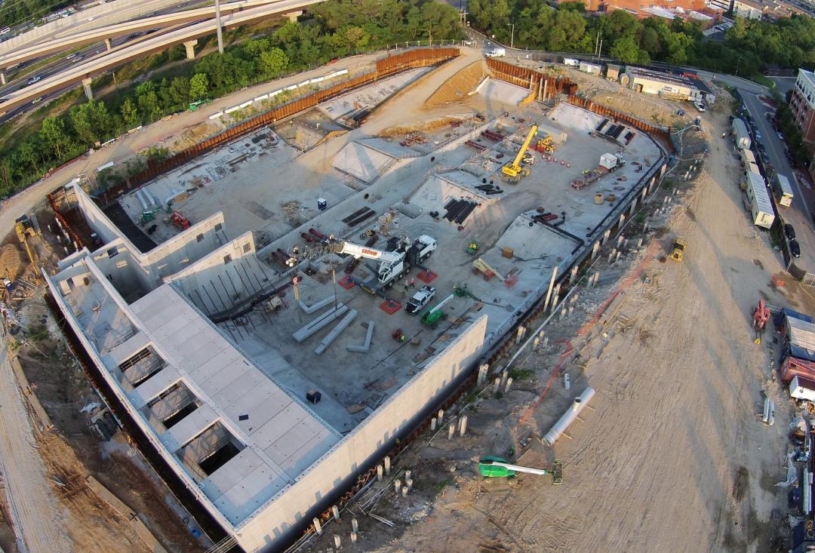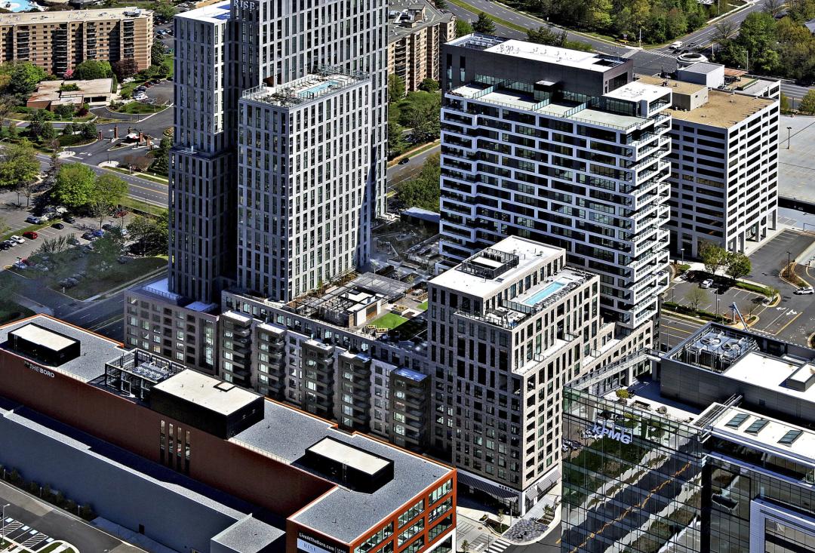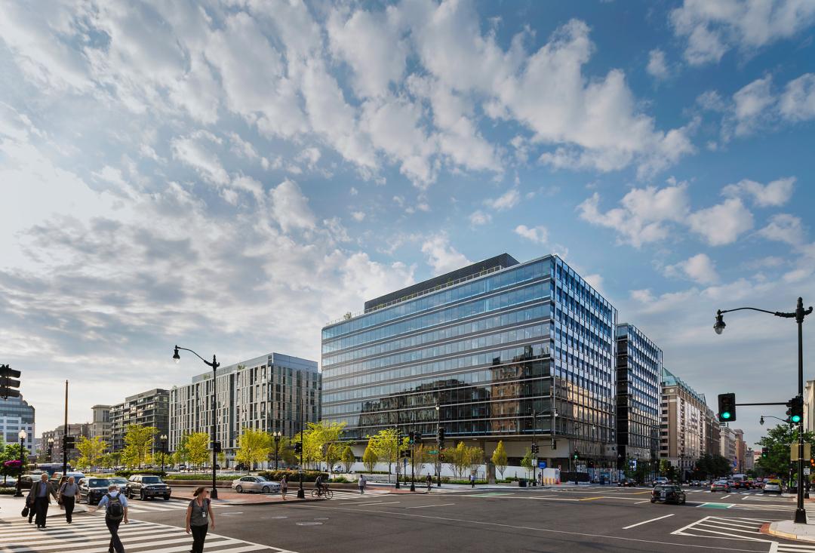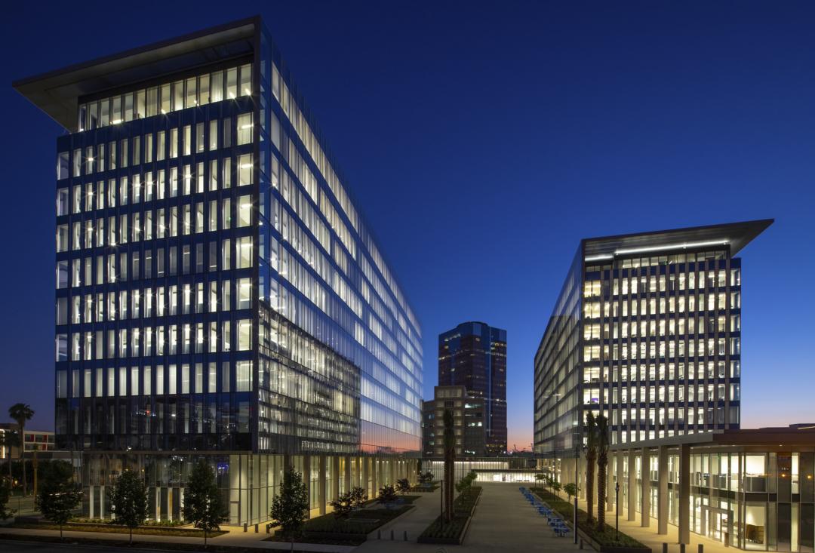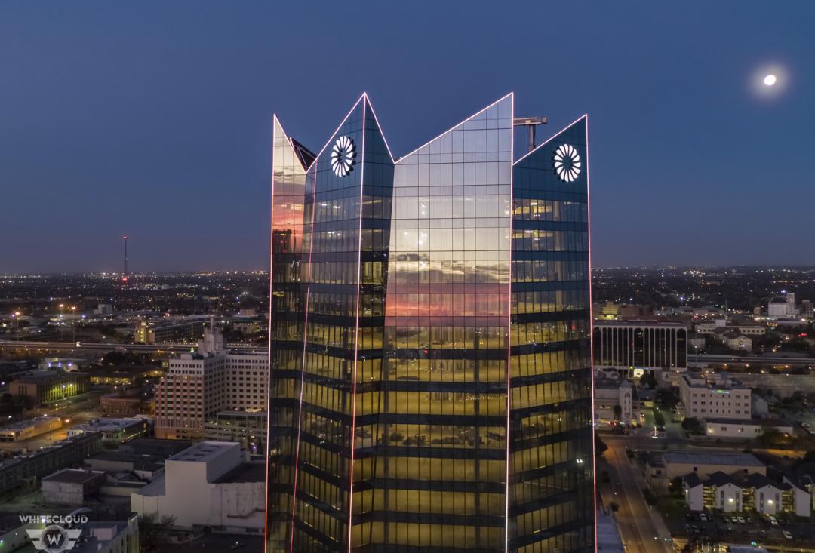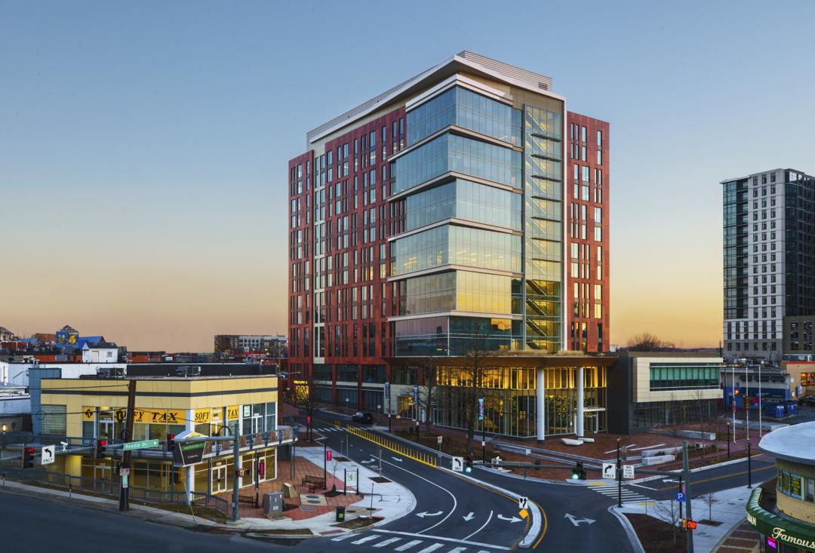Client
Carr Properties
Designer
SmithGroup
Location
Washington, DC
Size
624,000 Square Feet
Completion Date
2003
Delivery Method
General Contracting
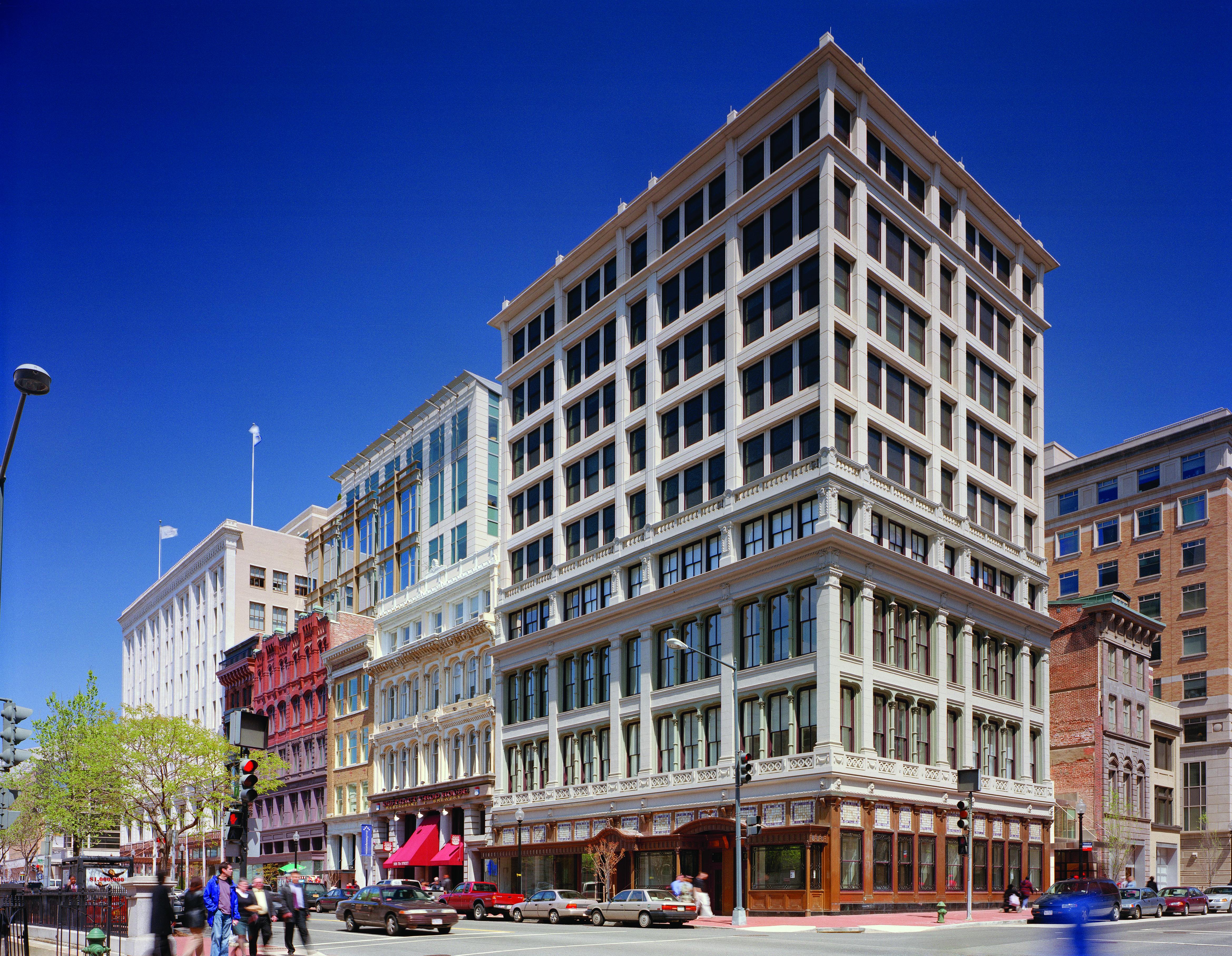
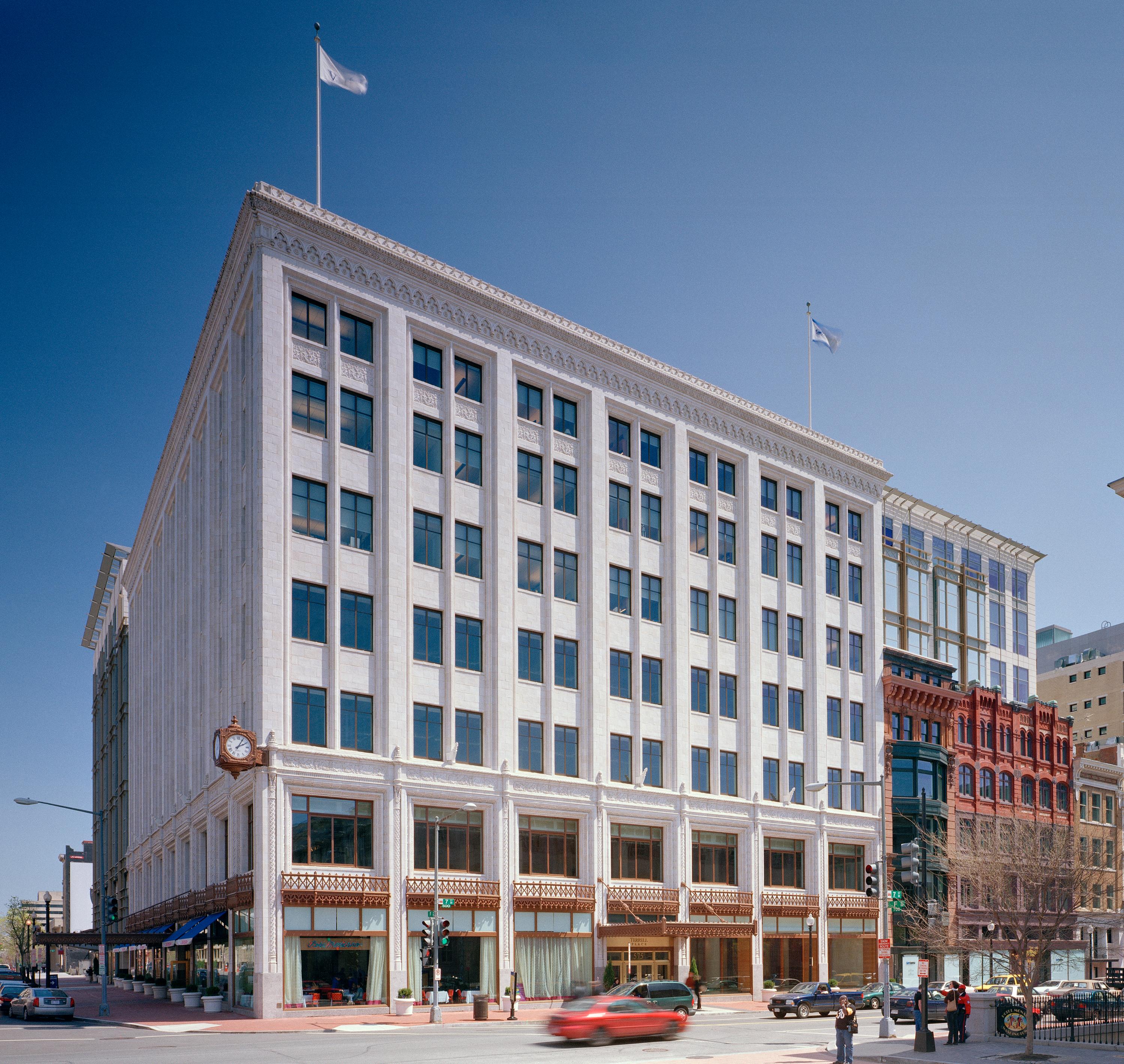
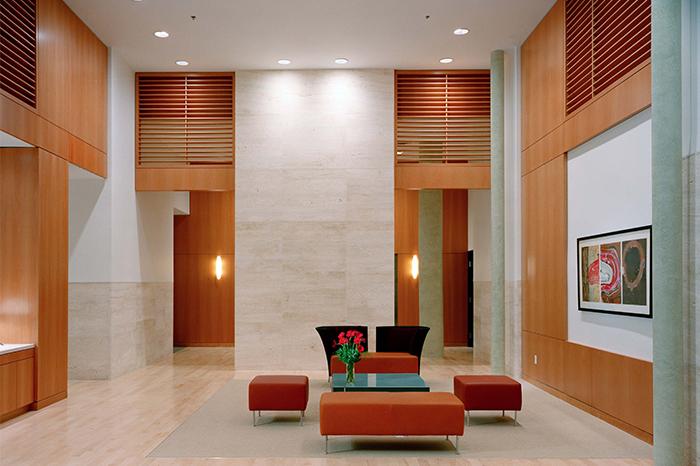
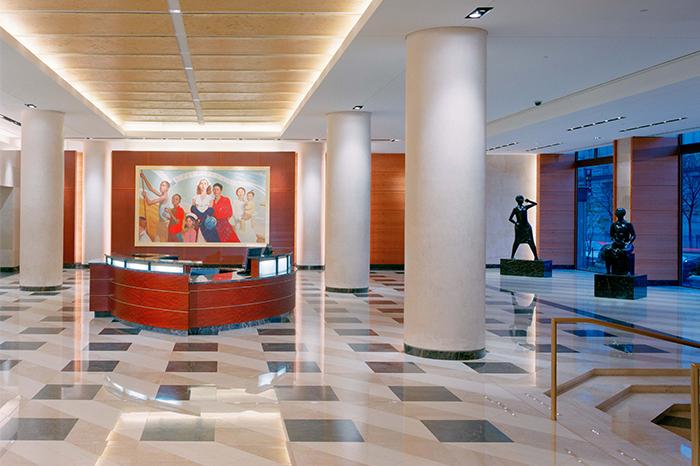
Terrell Place is a 624,000 square-foot office building consisting of three components connected by an atrium. It includes the renovation of the historic former Hecht's building, construction of a nine-story structure incorporating four historical façades, and construction of an 11-story tower.
Awards
2004 ABC of Metro Washington Excellence in Construction Award (Commercial)
2004 Washington Business Journal Commercial Real Estate Award (Office Lease/Urban)
2004 Mayor’s Award of Excellence (Historic Preservation/Design)
2004 NAIOP DC/MD Award of Excellence (Urban Office)
2004 WBC Craftsmanship Award (Historic Preservation)
