Client
US Department of Veterans Affairs
Designer
QPK Design
Location
Syracuse, New York
Size
200,000 Square Feet
Completion Date
2013
Delivery Method
General Contracting
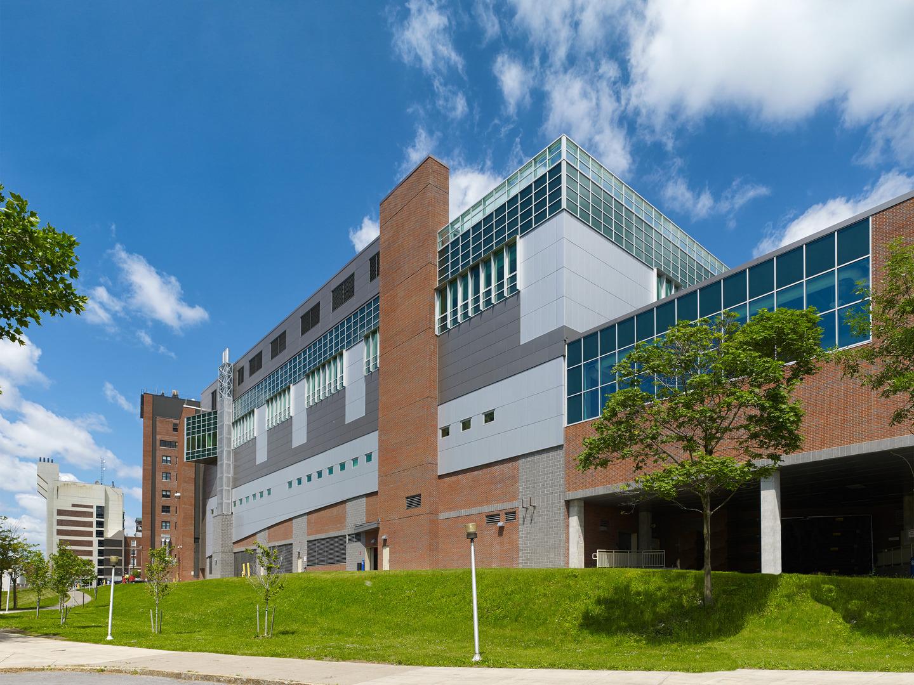
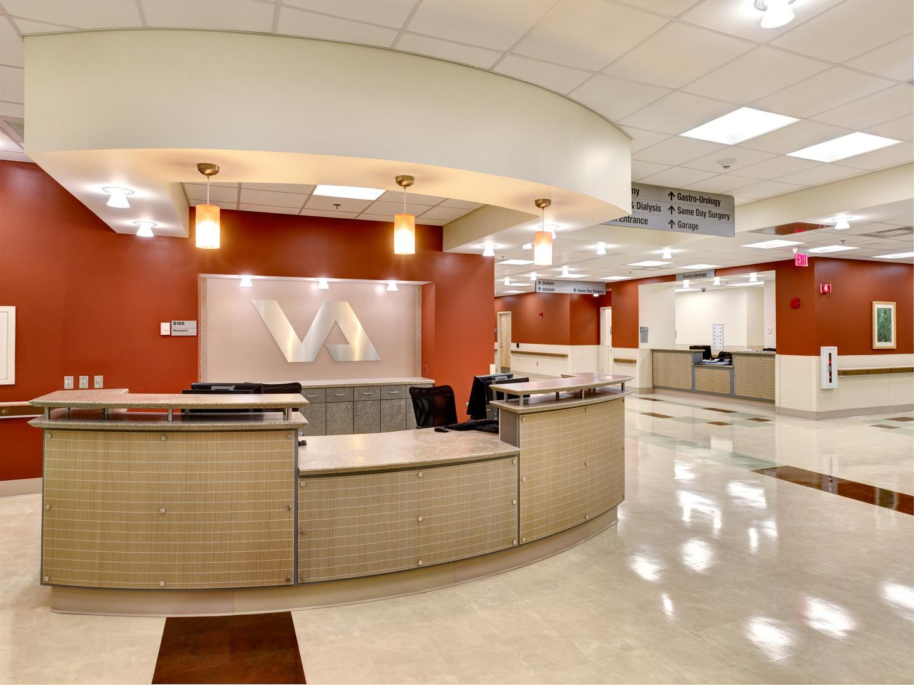
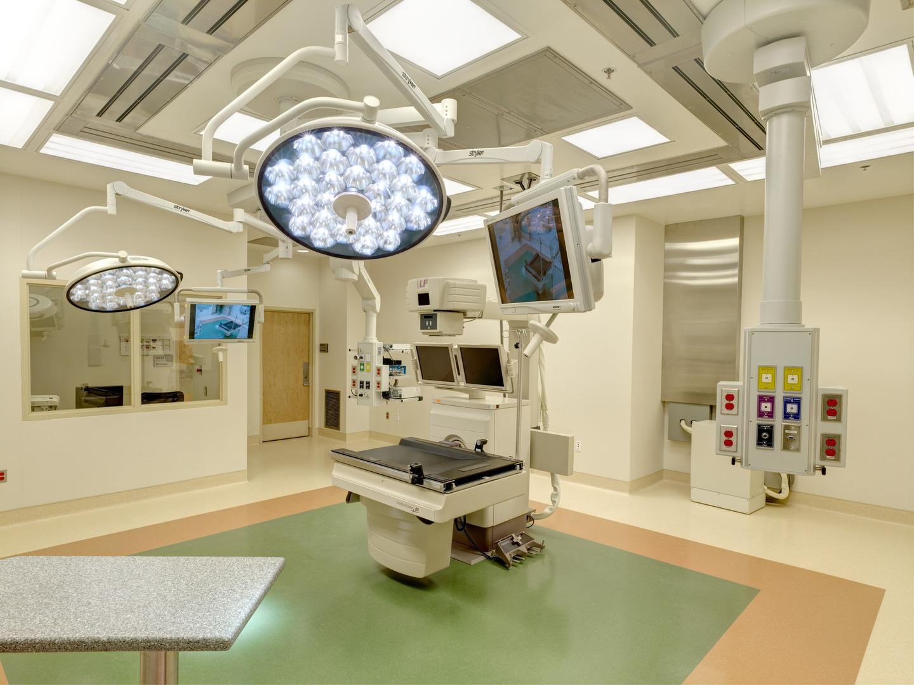
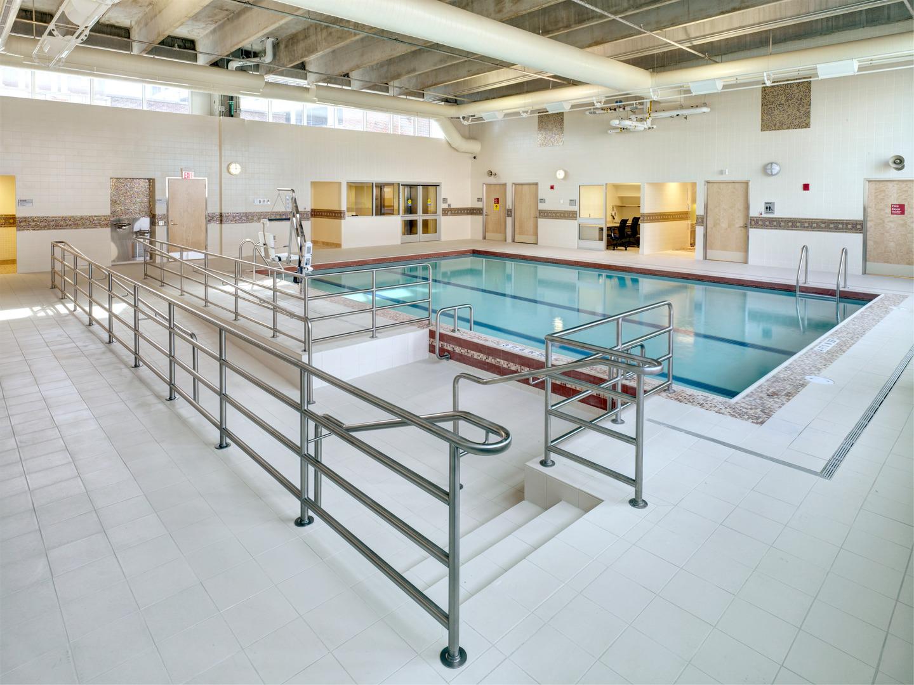
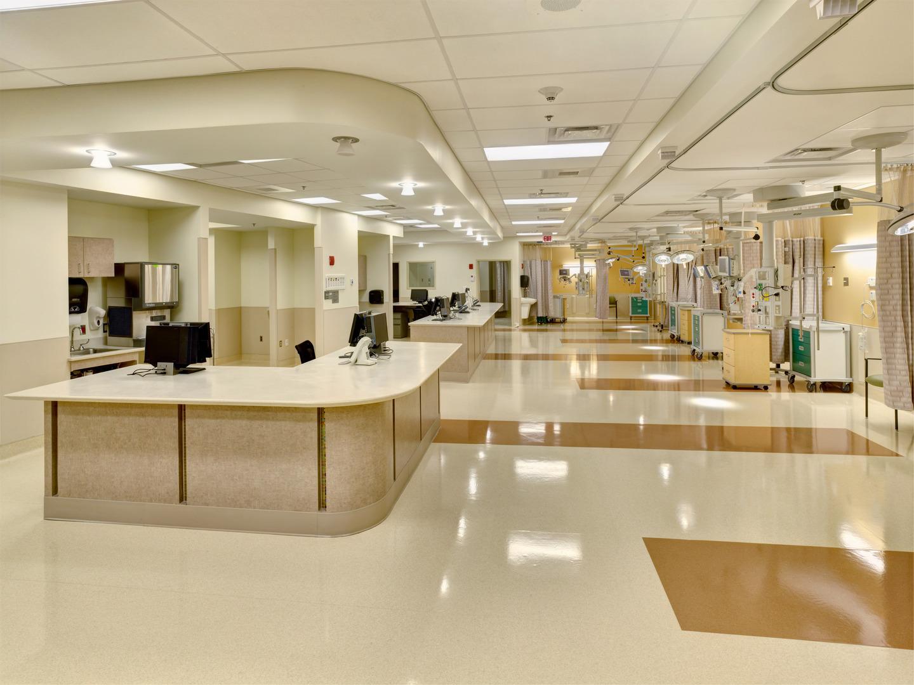
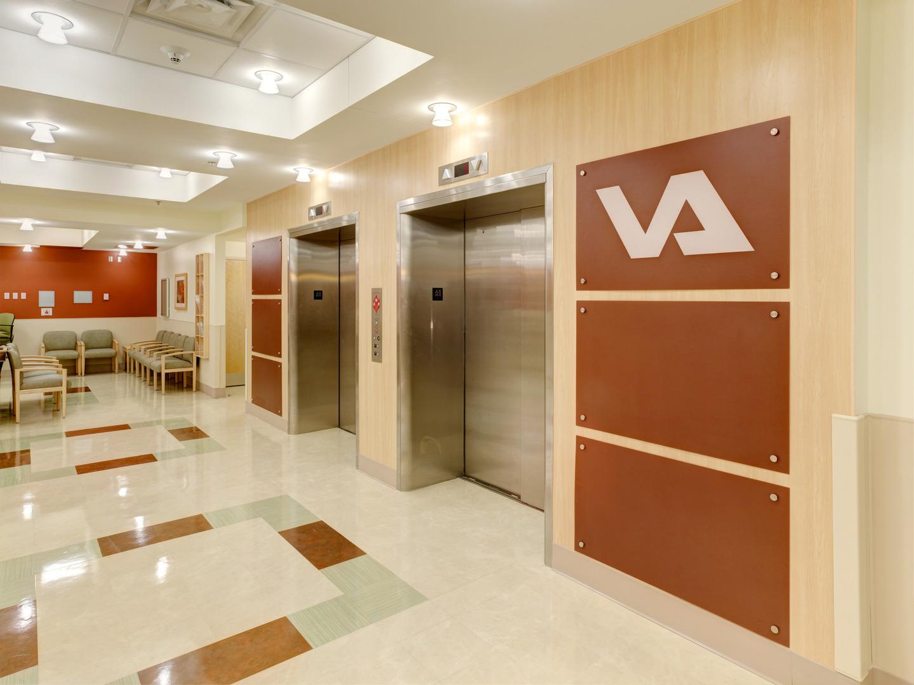
Client
Designer
Location
Size
Completion Date
Delivery Method





