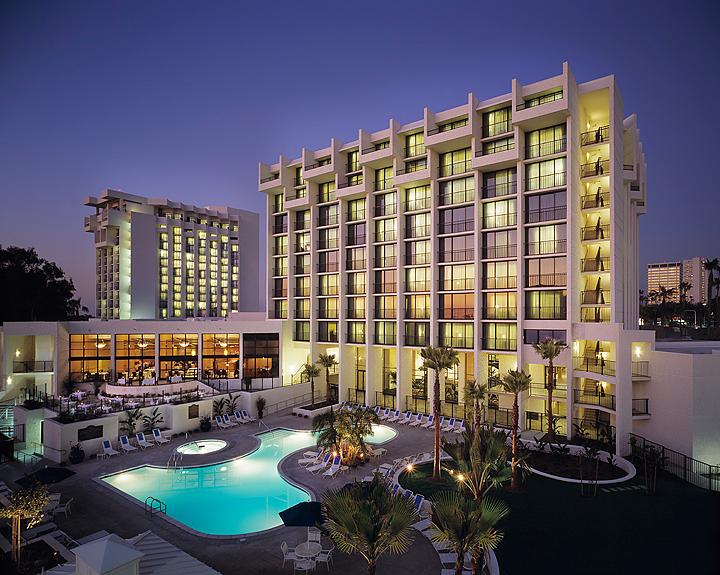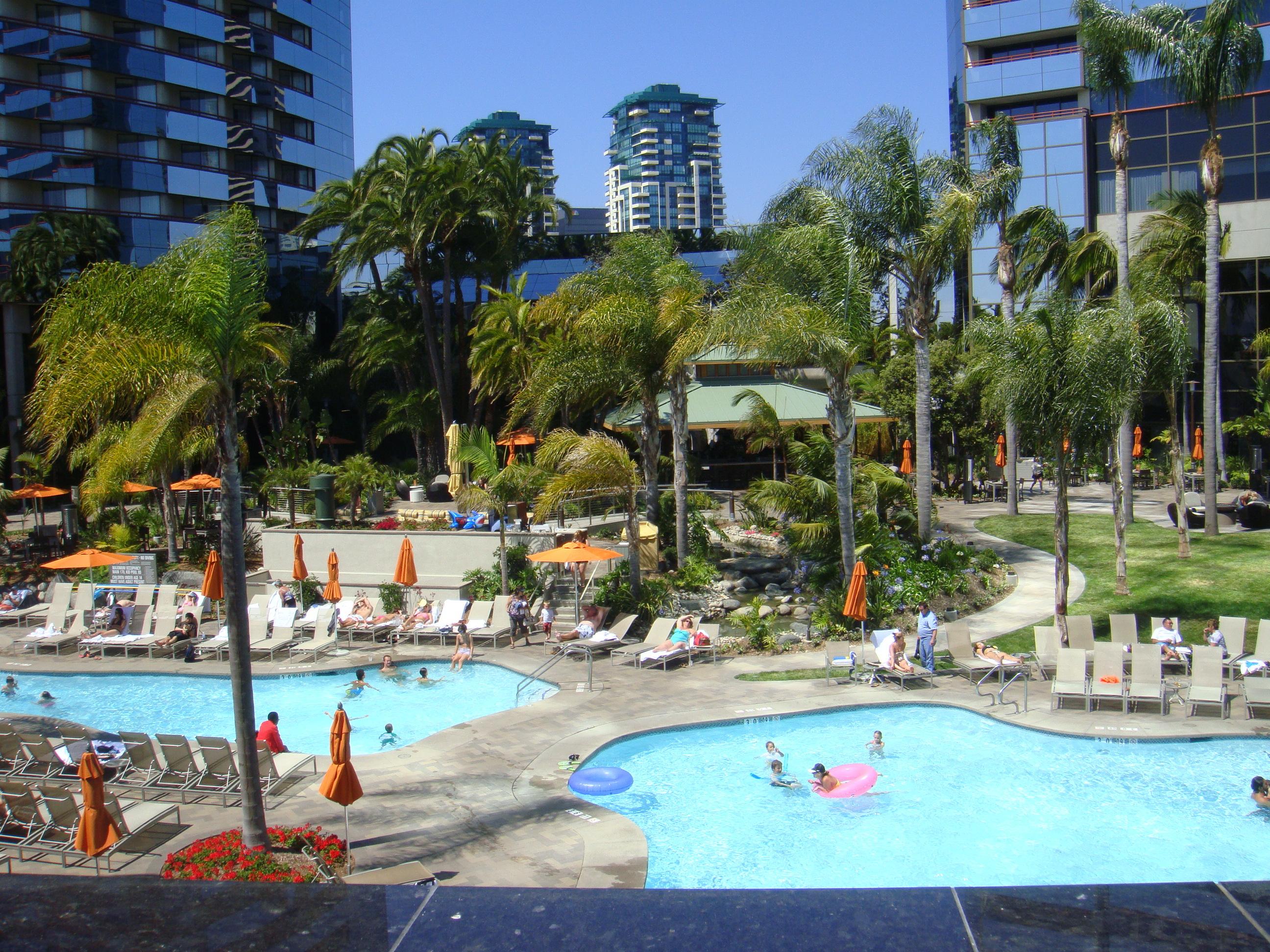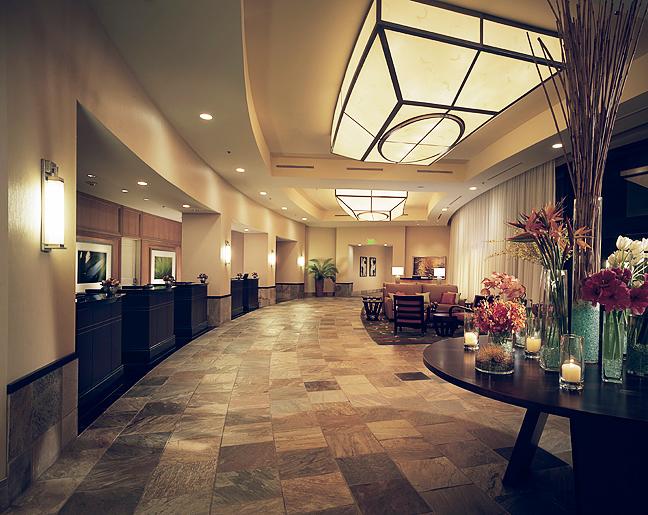Client
Host Hotel & Resorts
Designer
AECOM
Location
Newport Beach, California
Size
450,000 Square Feet
Completion Date
2005
Delivery Method
General Contracting



Client
Designer
Location
Size
Completion Date
Delivery Method


