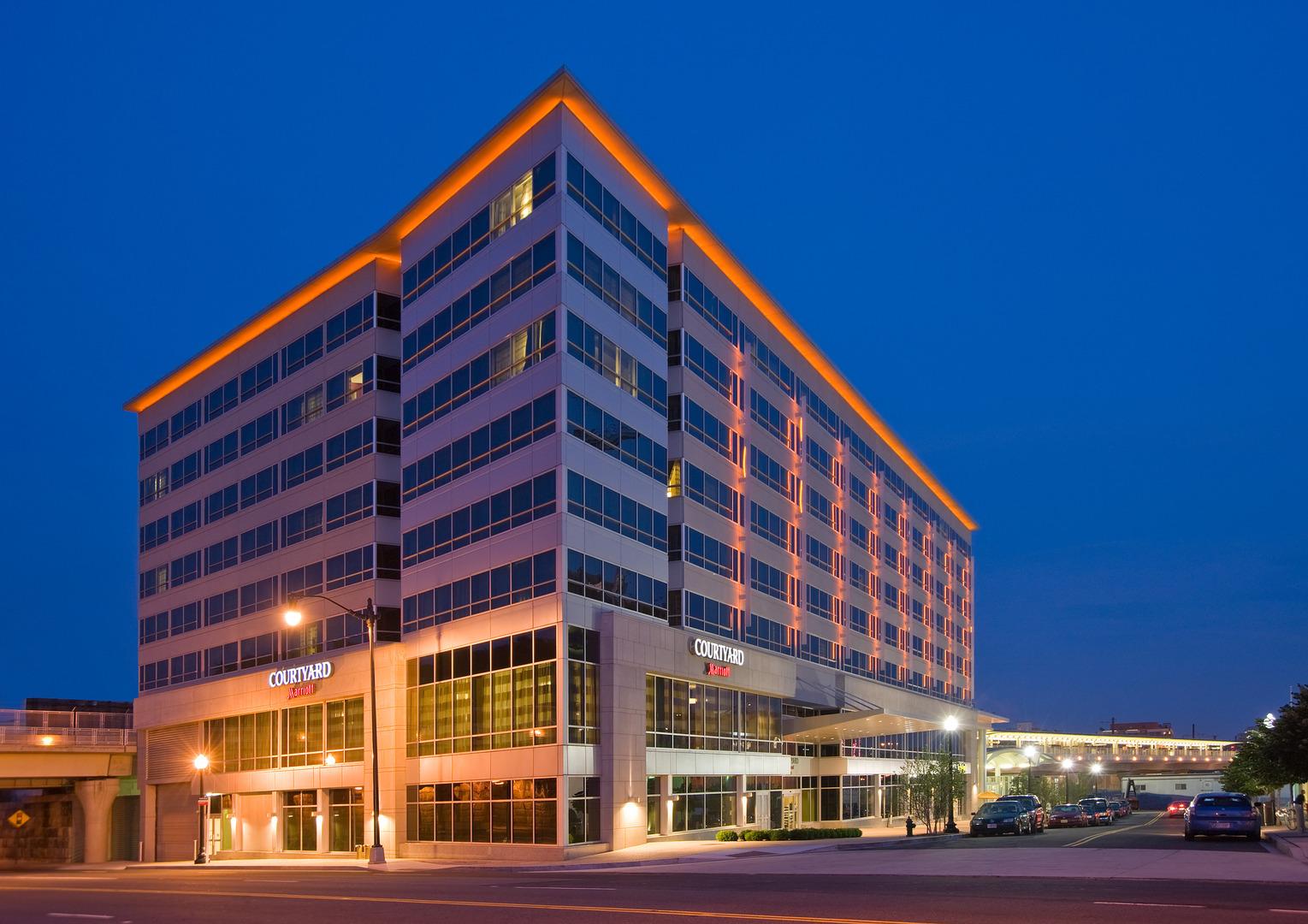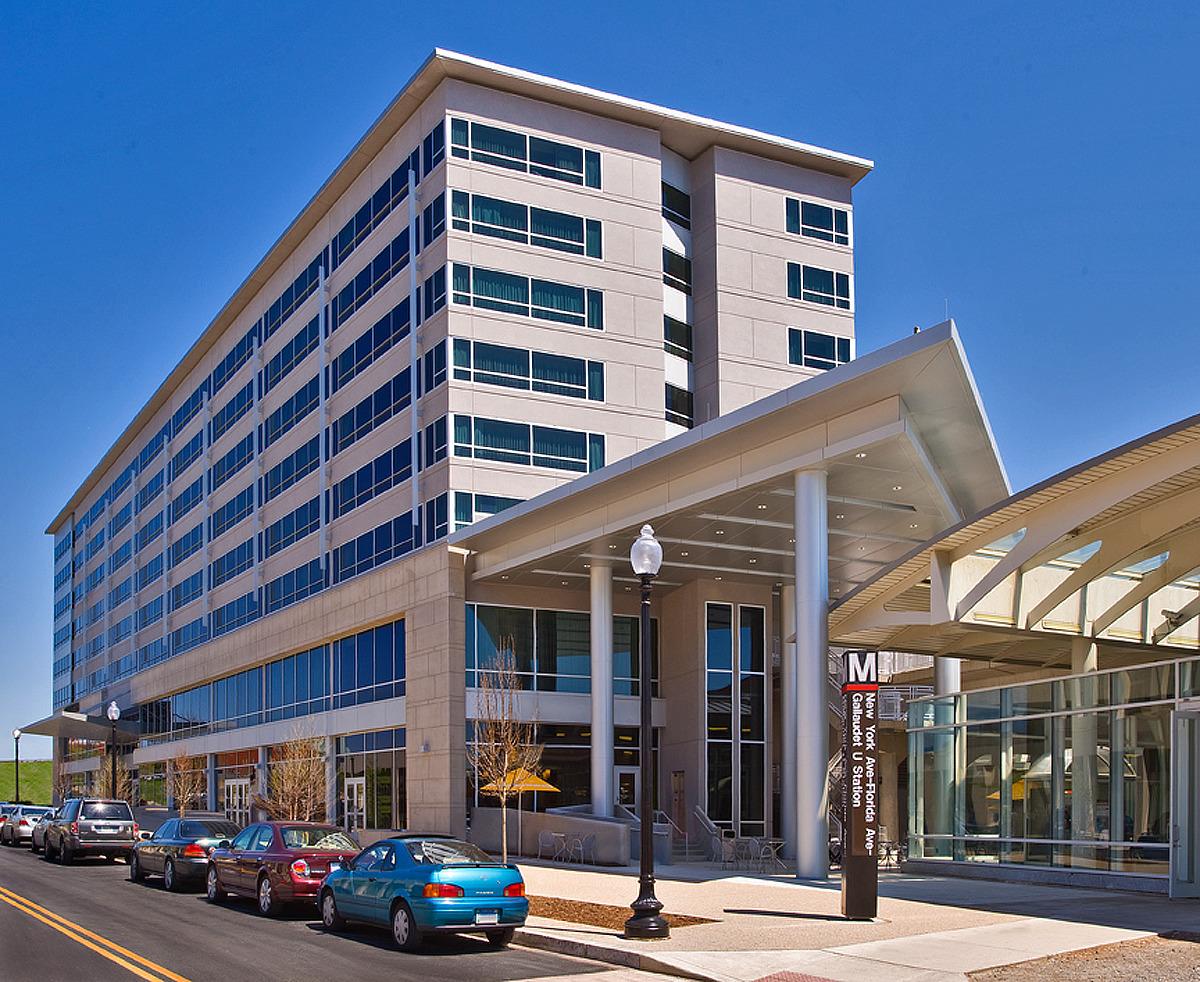Client
Finvarb Group
Designer
LawKingdon Architecture
Location
Washington, DC
Size
160,000 Square Feet
Completion Date
2009
Delivery Method
General Contracting


Client
Designer
Location
Size
Completion Date
Delivery Method

