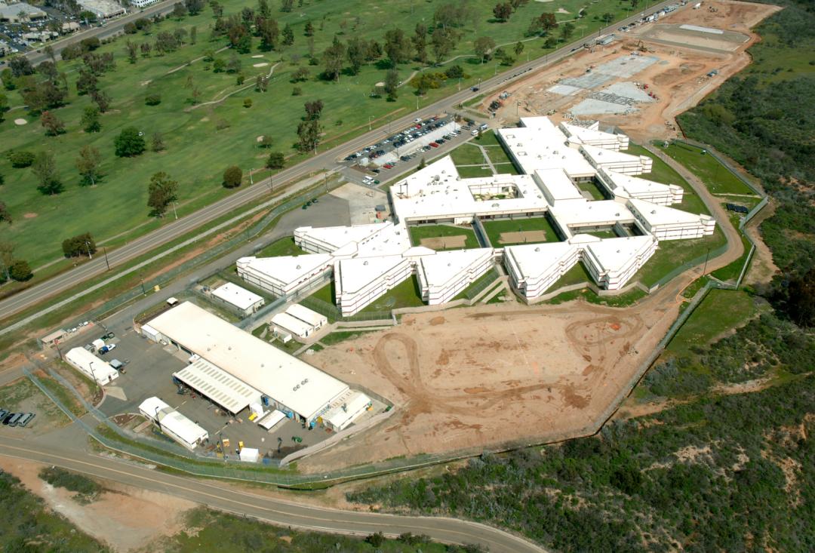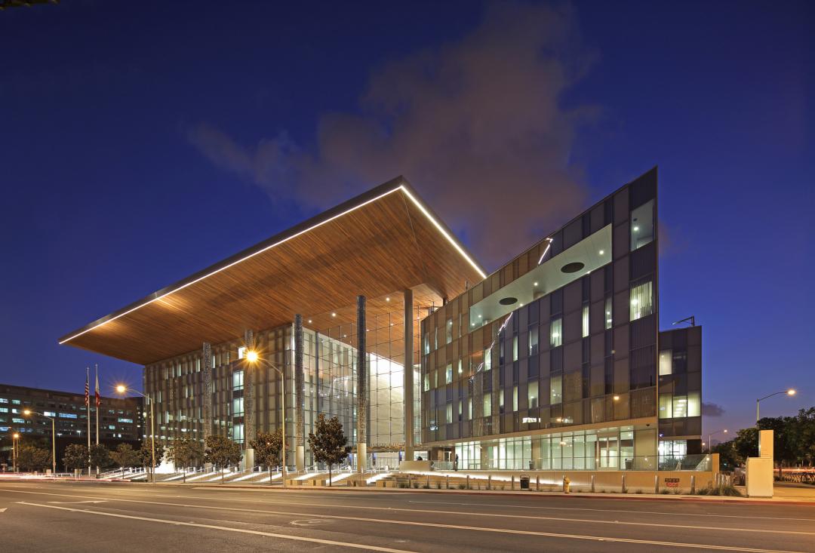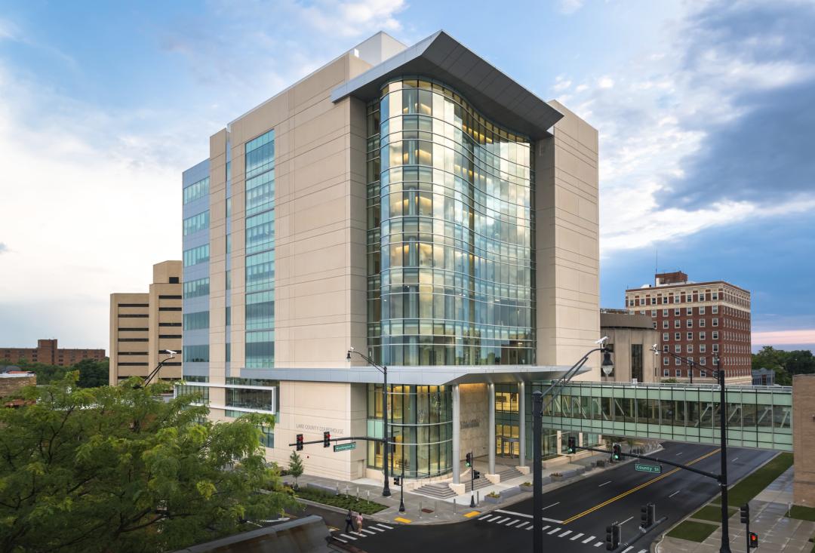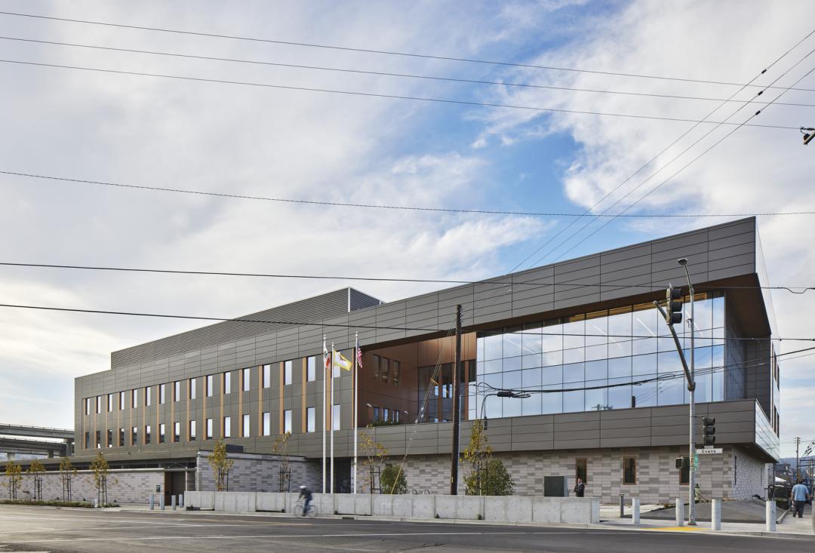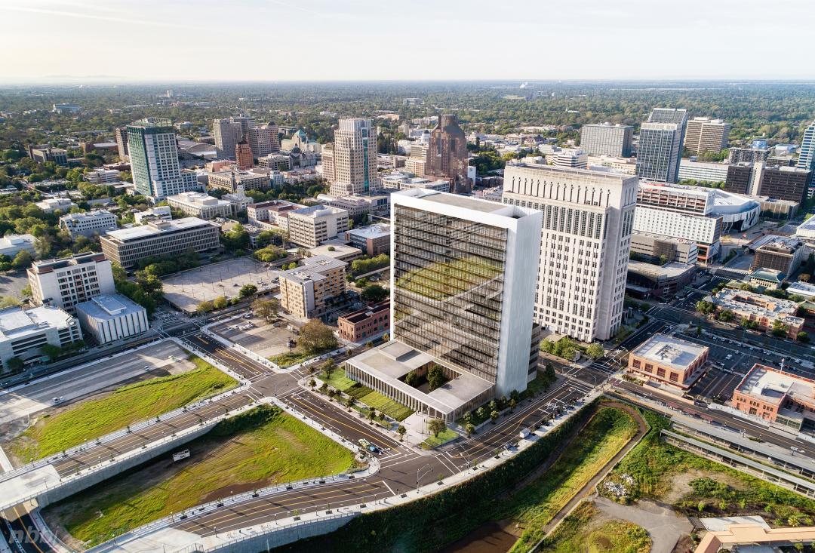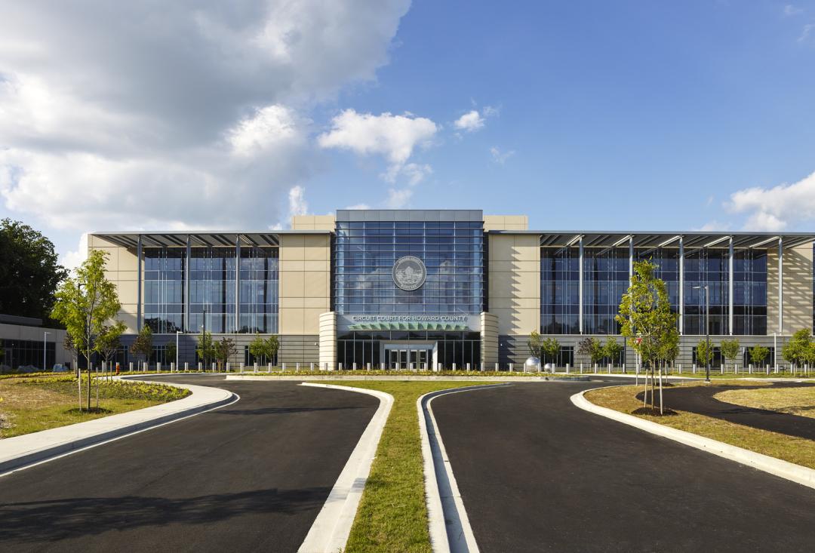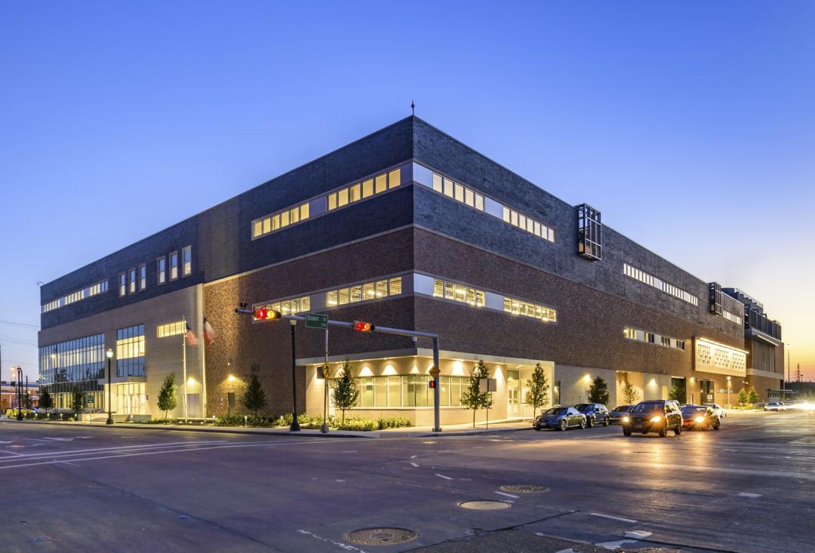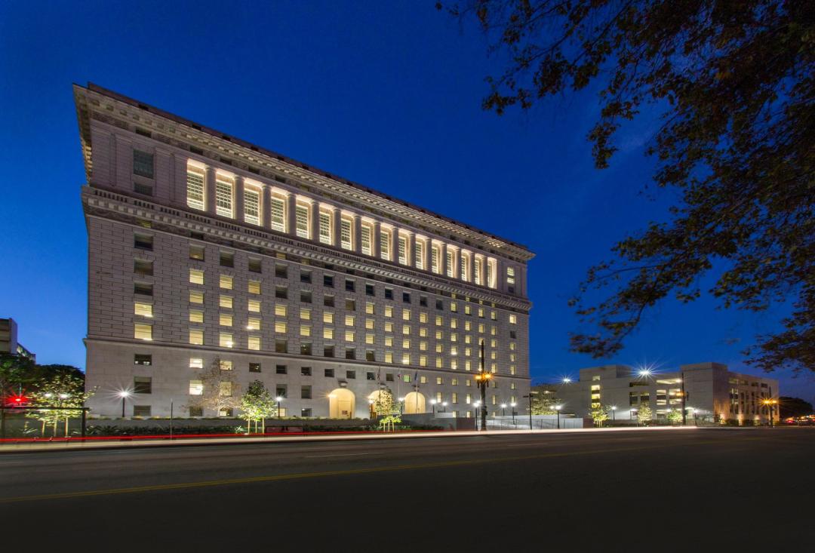Client
US General Services Administration
Designer
Pei Cobb Freed & Partners
TRO Jung Brannen
Location
Boston, Massachusetts
Size
790,000 Square Feet
Completion Date
1998
Delivery Method
General Contracting
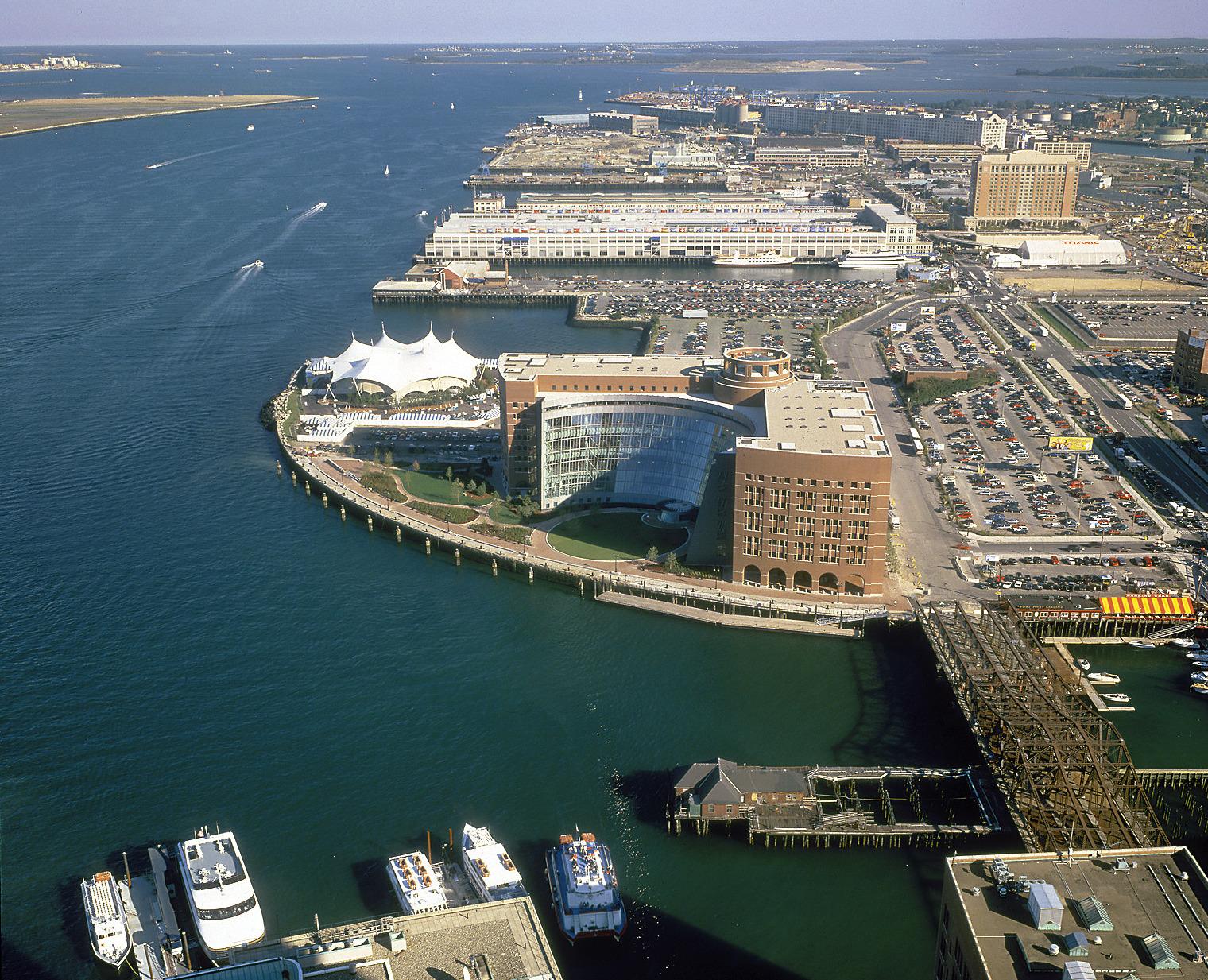
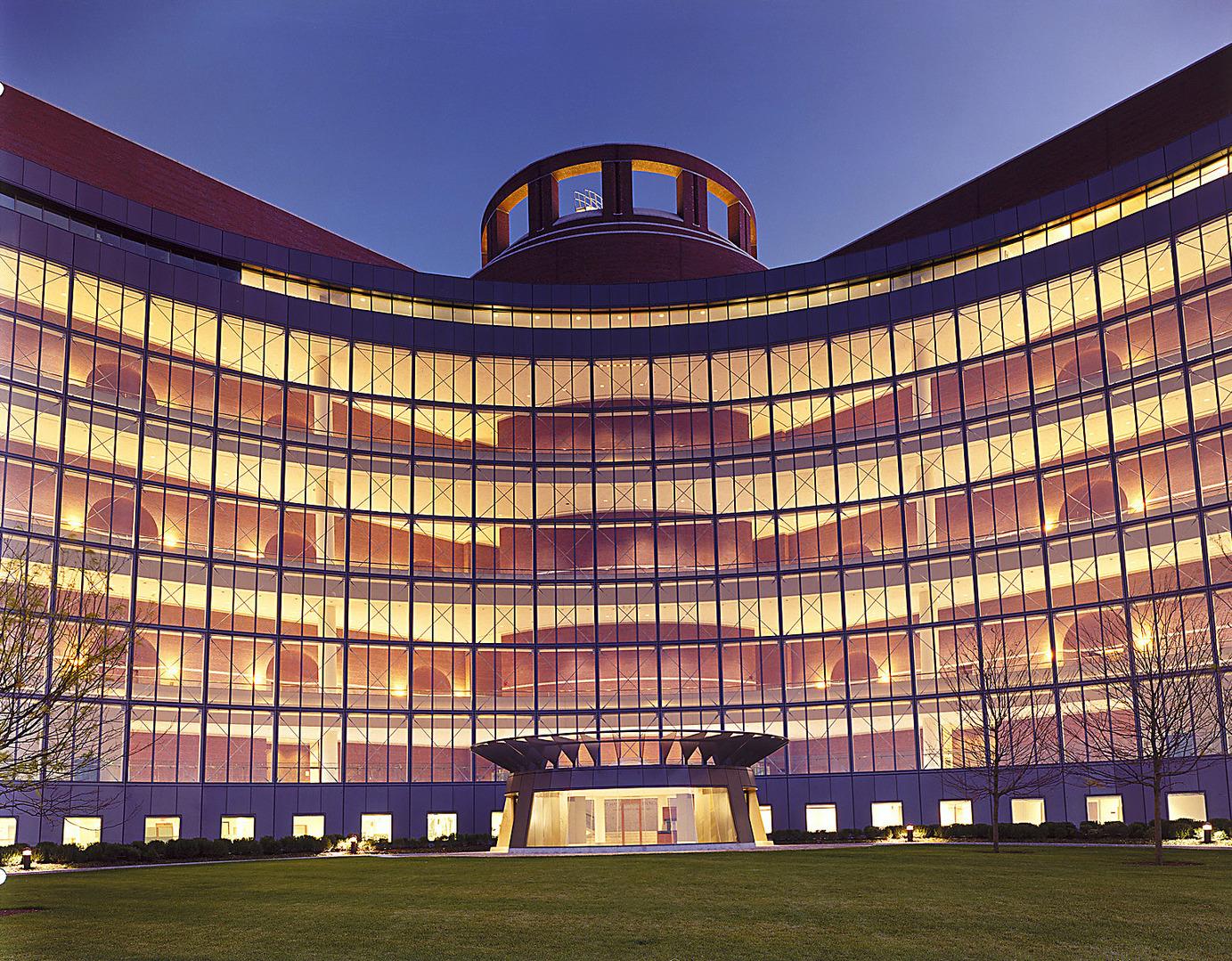
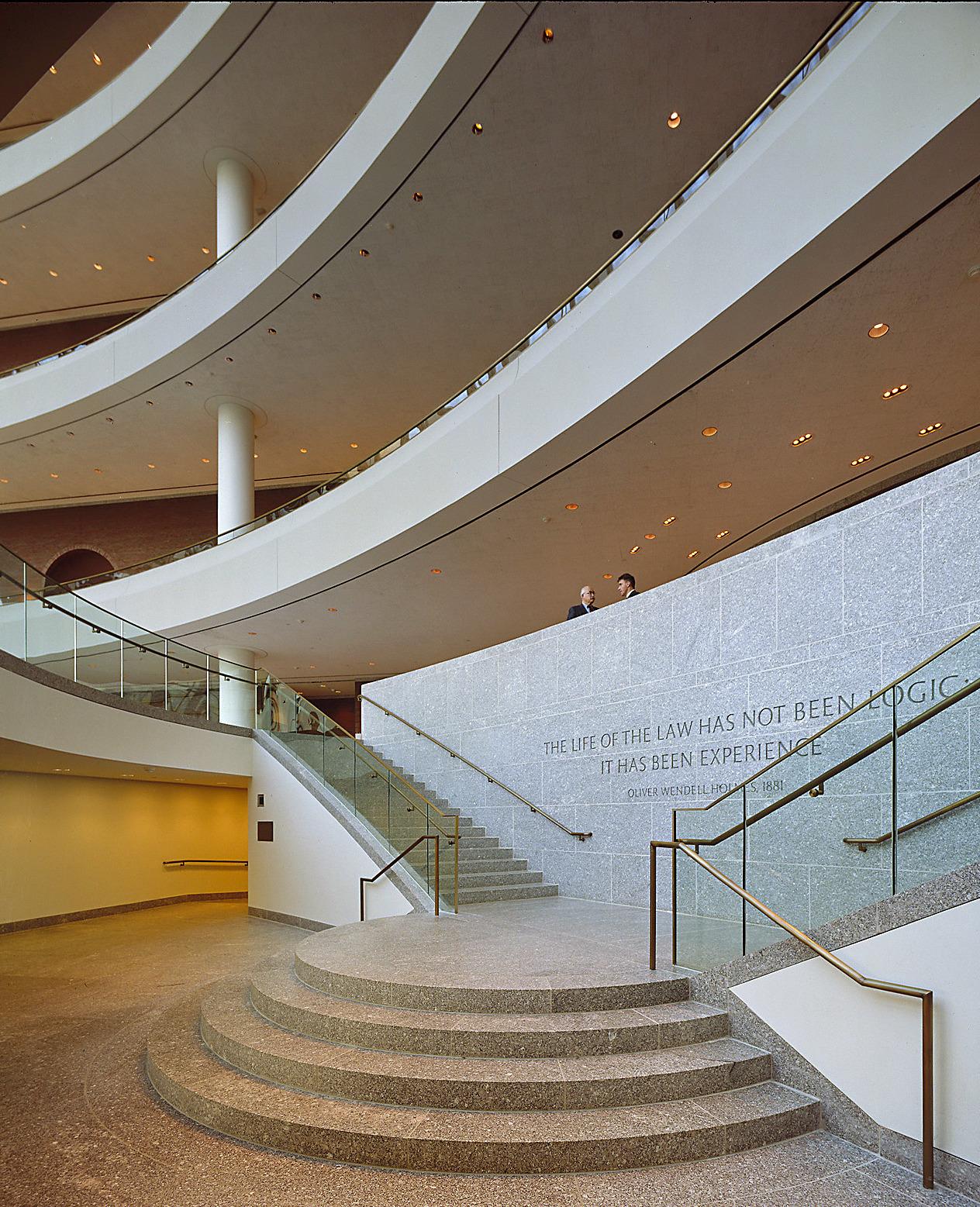
The 10-story John Joseph Moakley US Courthouse includes 27 courtrooms, administrative offices, a cafeteria, a court library, and a secured prisoner area. The building features an eight-story, semi-circular curtain wall that curves inward and slopes backward. Brick and precast, combined with punch windows, comprise the remaining portions of the façade. The main entrance leads to a magnificent full-height rotunda with two large skylights and a sculpture by artist Ellsworth Kelly.
Awards
2000 National Endowment for the Arts Presidential Design Award
1999 Dupont Benedictus Award (Architectural Laminated Glass)
1999 Saflex Safe & Sound Award (Laminated Glass in Design)
1999 AIA Excellence in Design Award (Merit)
