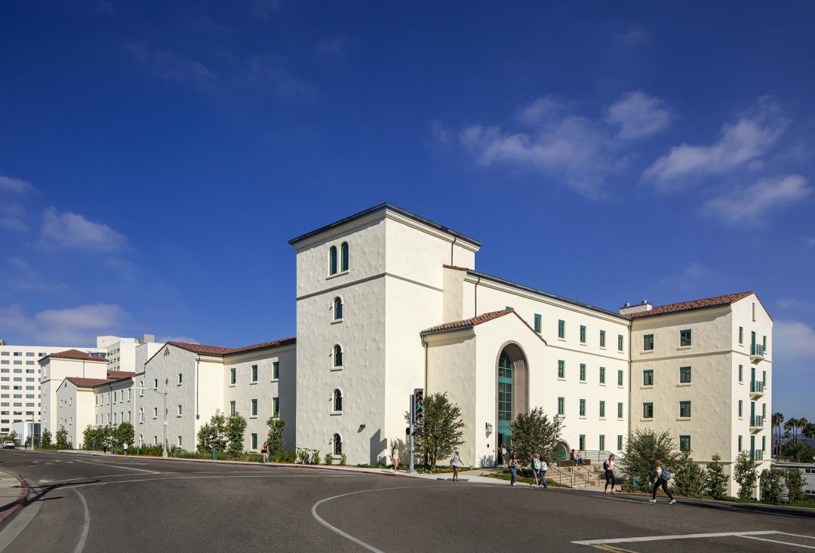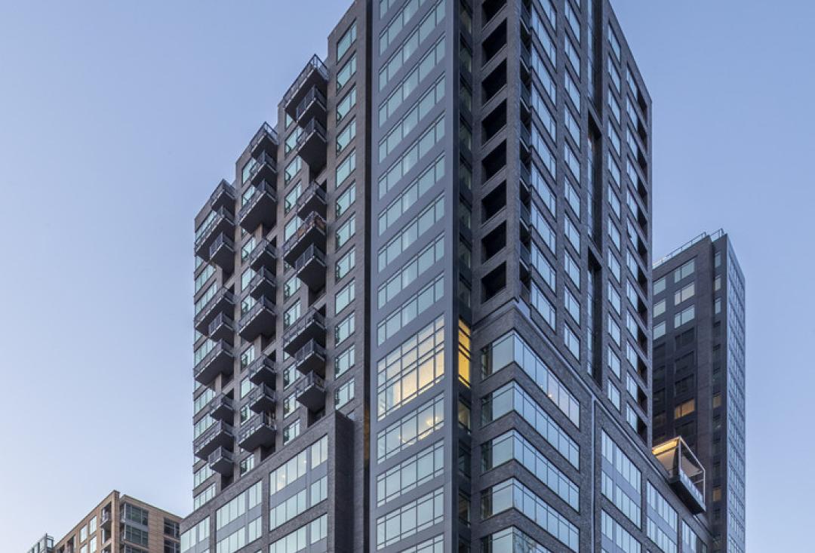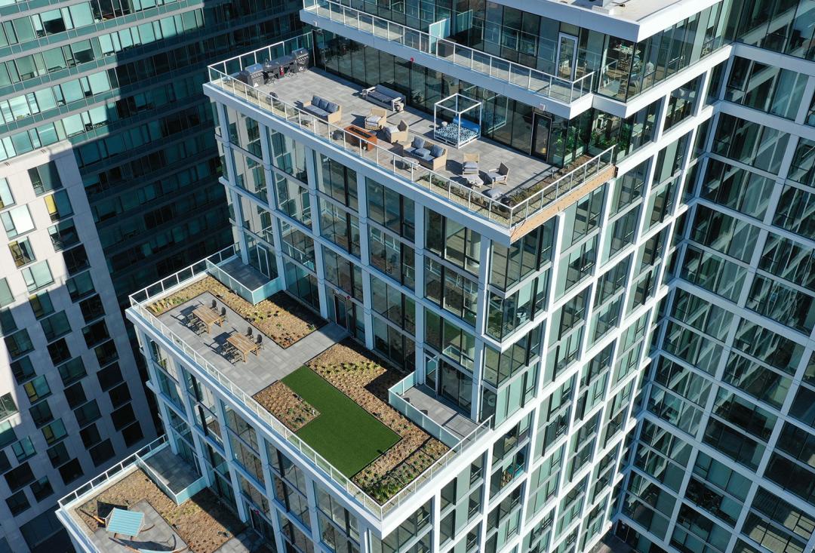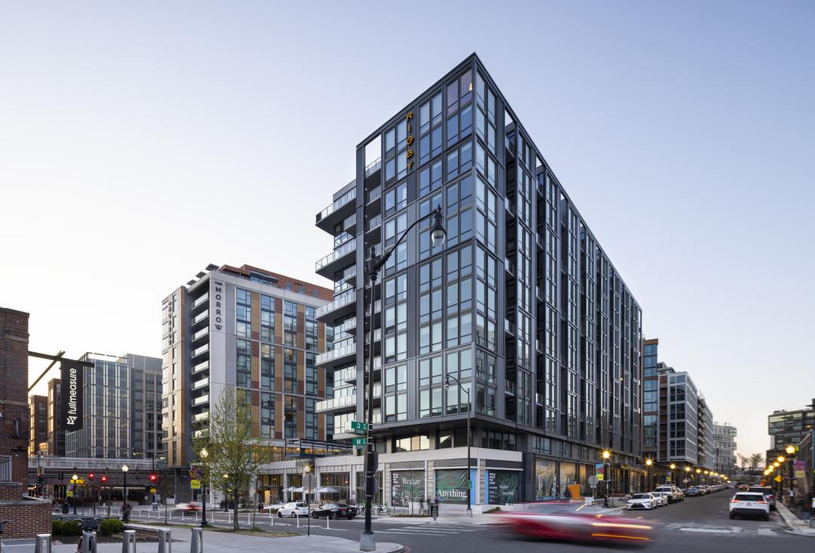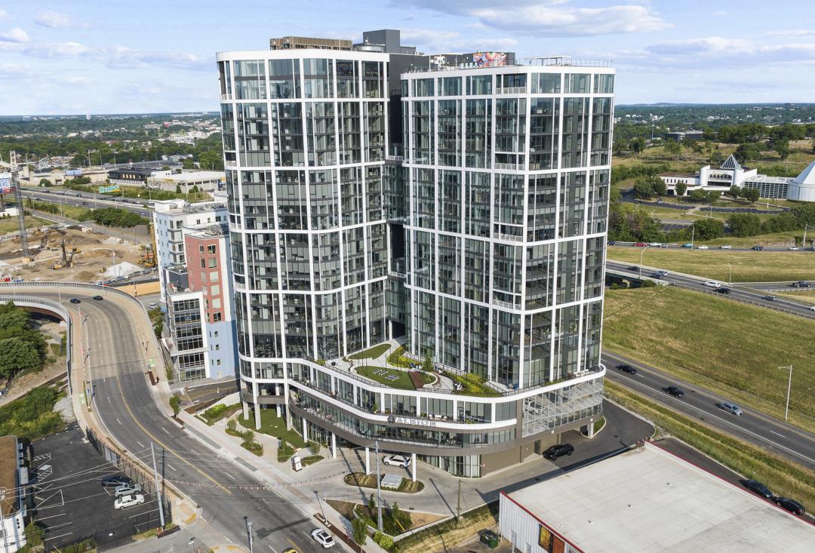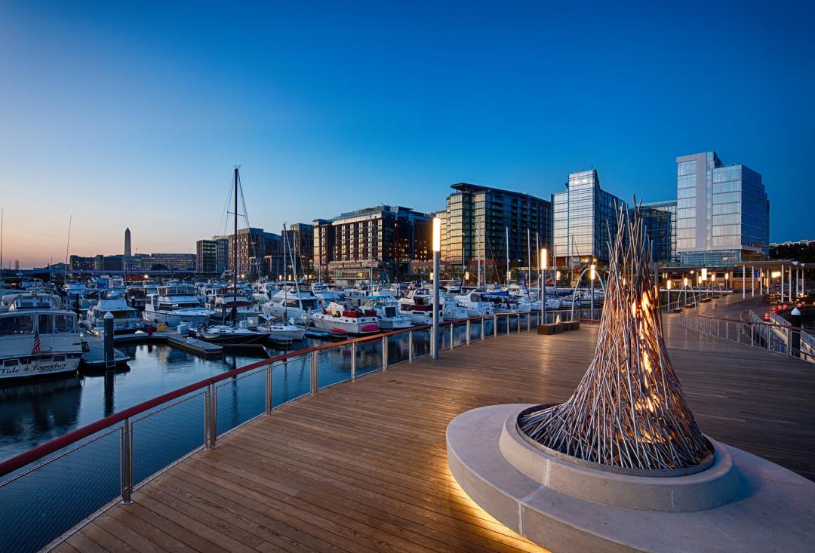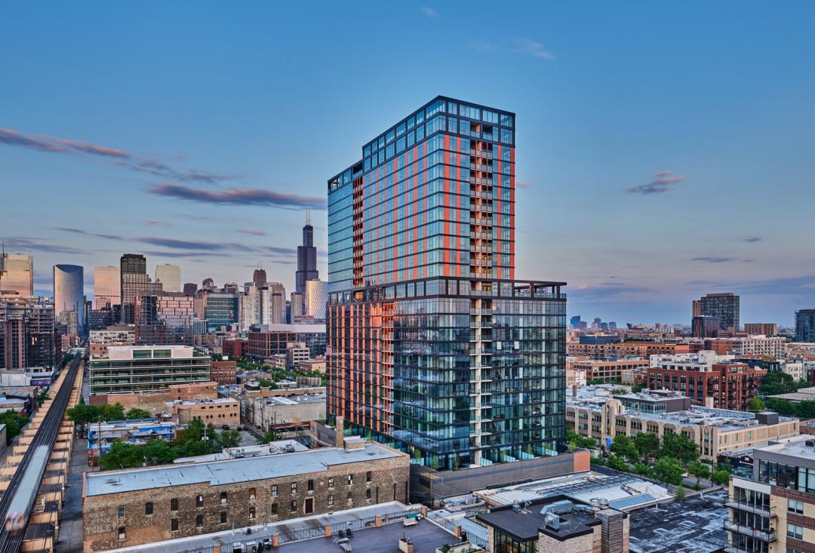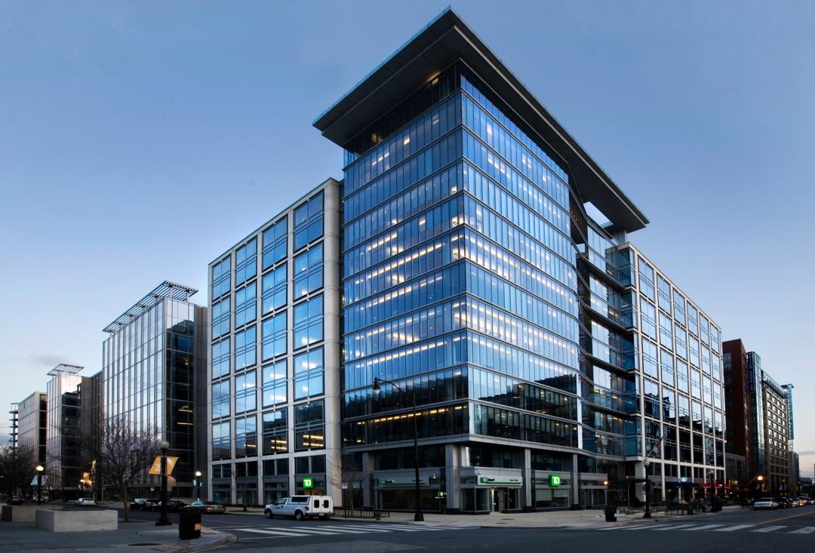Client
Level 2 Development
Designer
Eric Colbert & Associates
Location
Washington, DC
Size
305,000 Square Feet
Completion Date
2019
Delivery Method
Construction Manager at Risk
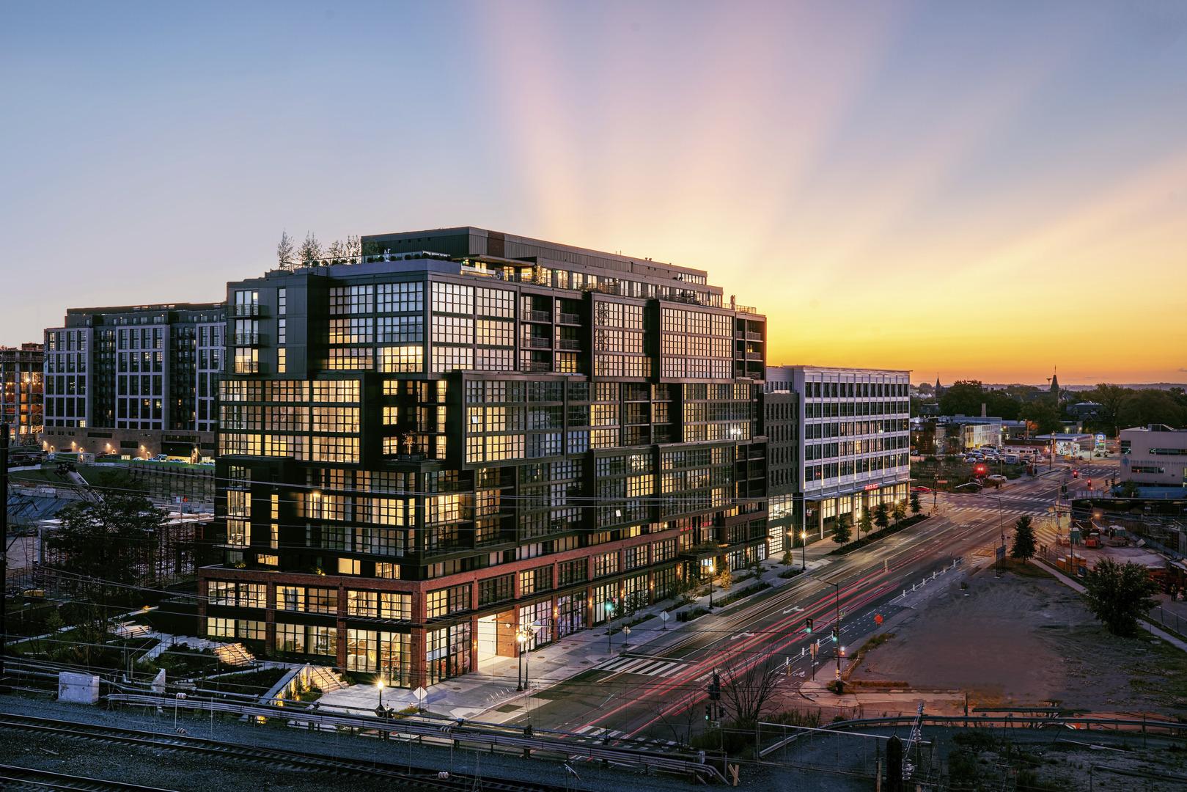
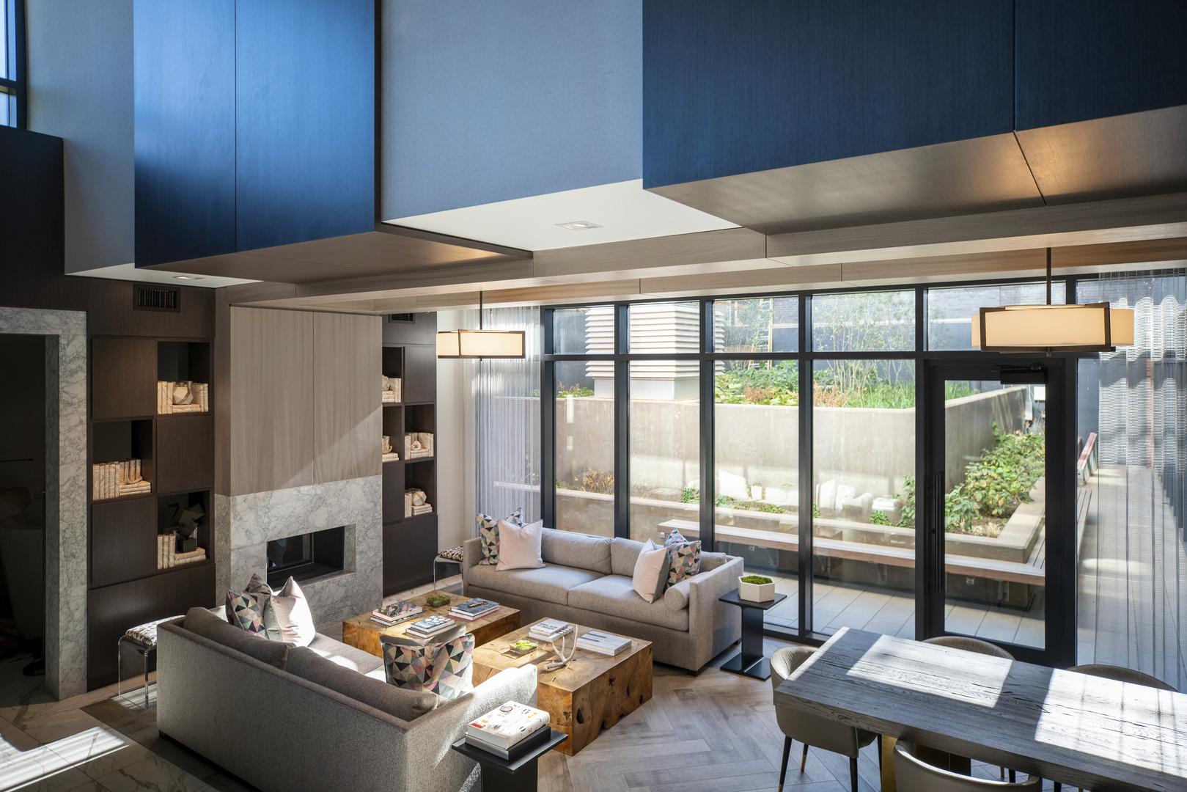
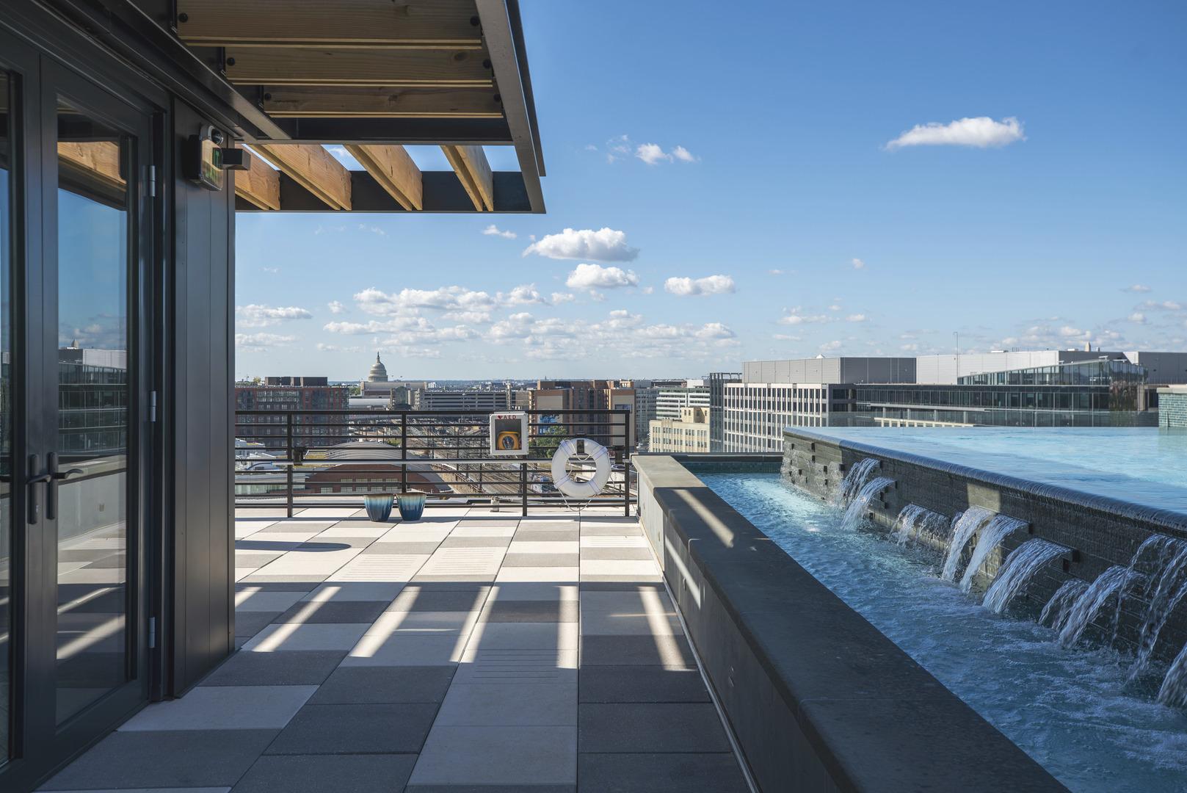
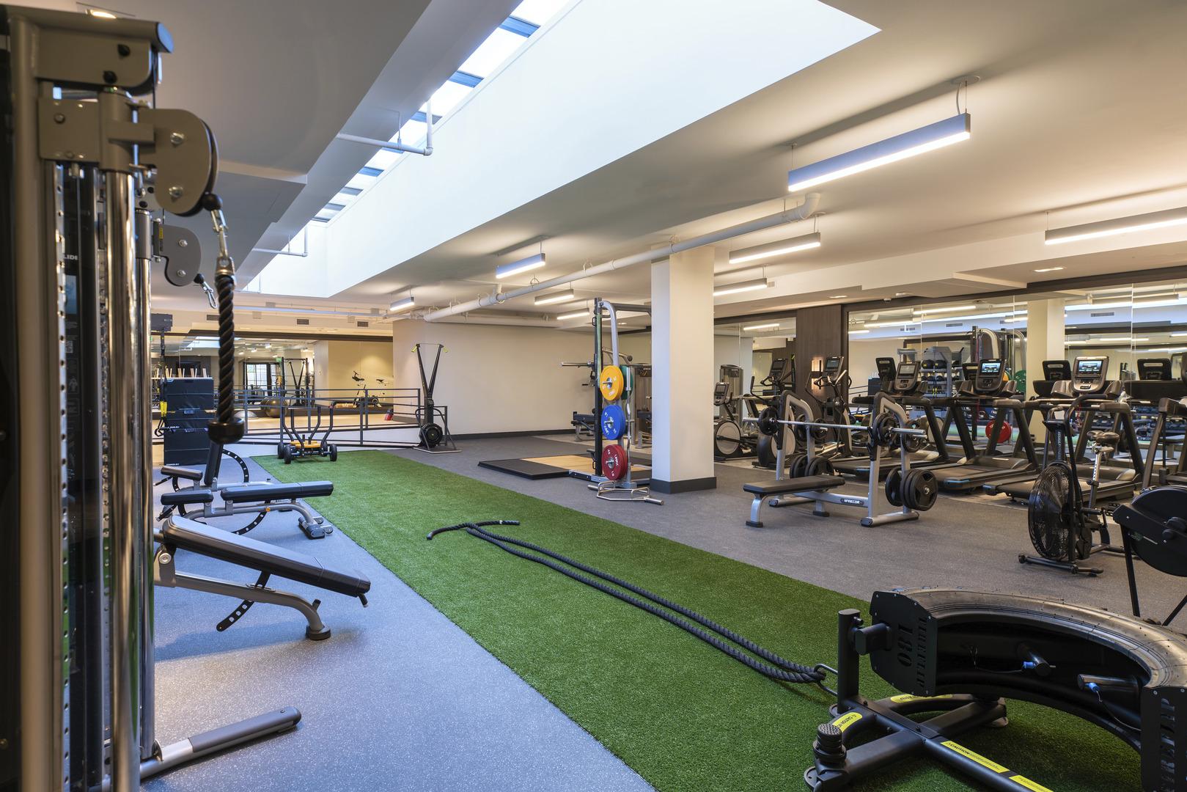
i5 Union Market is a mixed-use development featuring a 305,200-square-foot residential building with 318 apartment units, two stories of below-grade parking, and 9,880 square feet of retail space. The property includes amenities such as a rooftop terrace with a pool, fitness room, dog park, outdoor public park, and 105 bicycle parking spaces.
Awards
2020 NAIOP DC/MD Award of Excellence (Multi-family)
