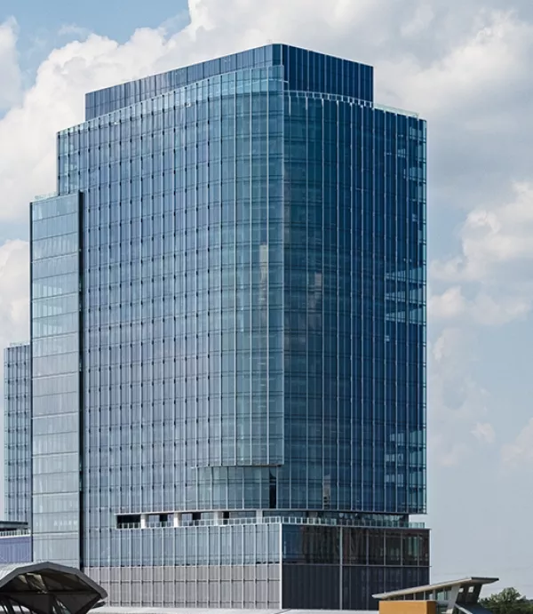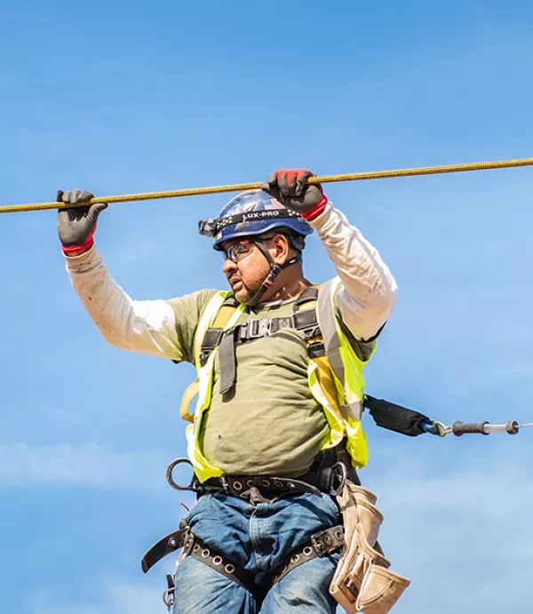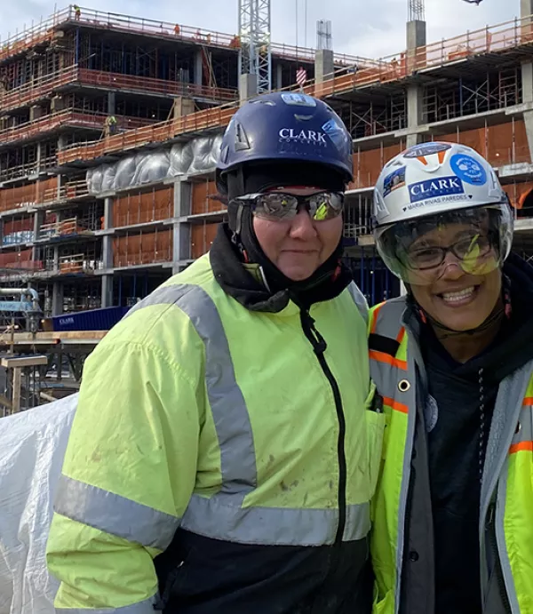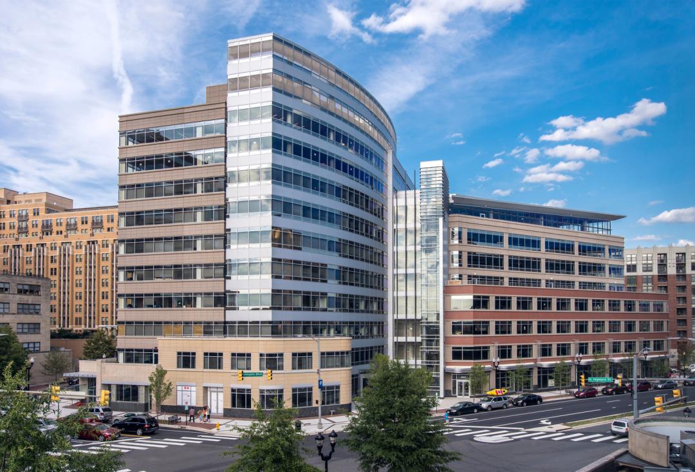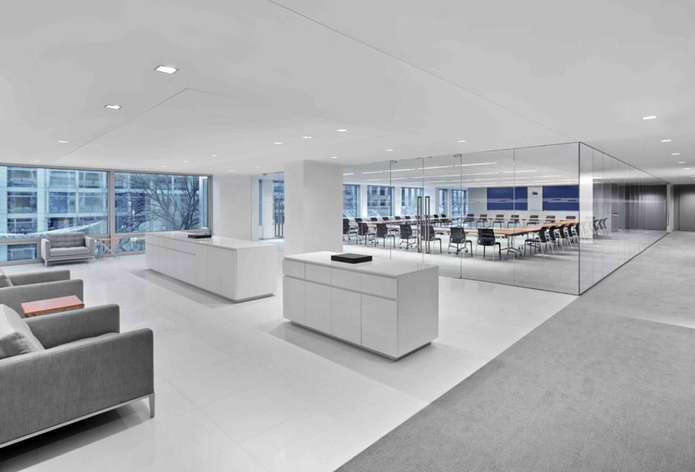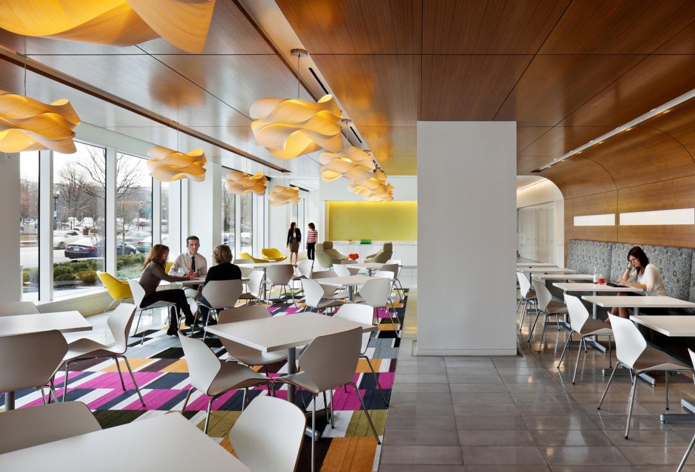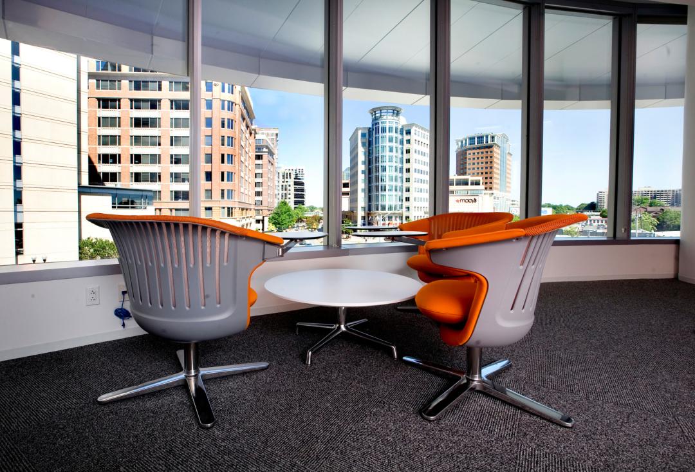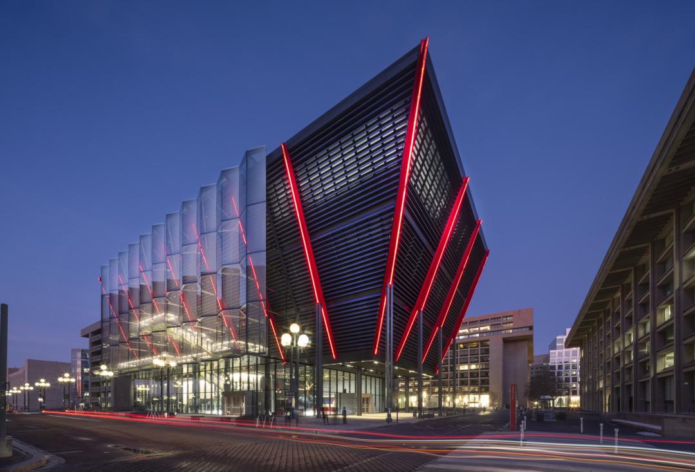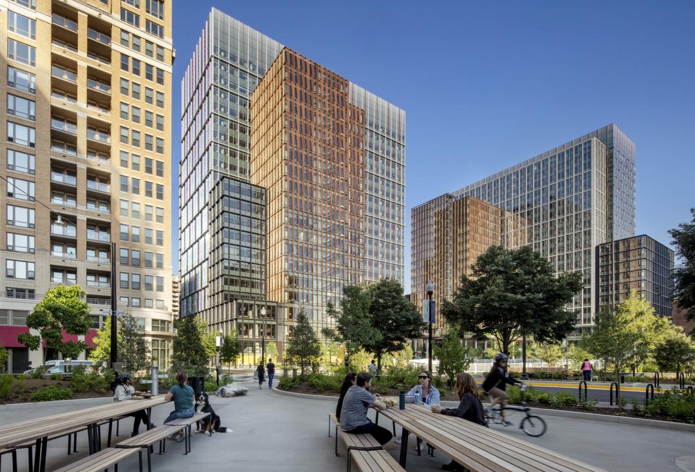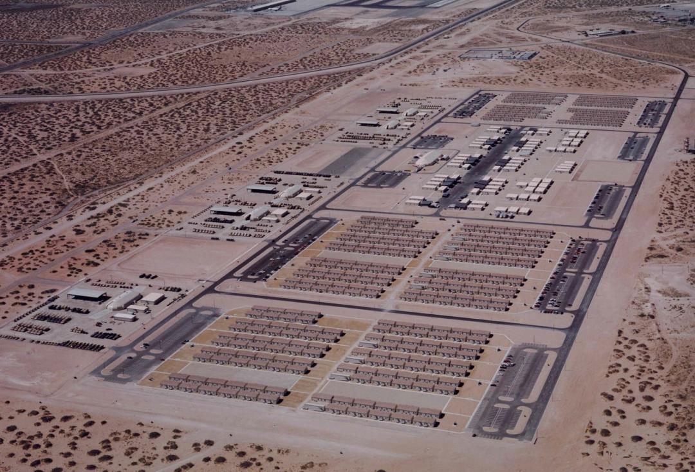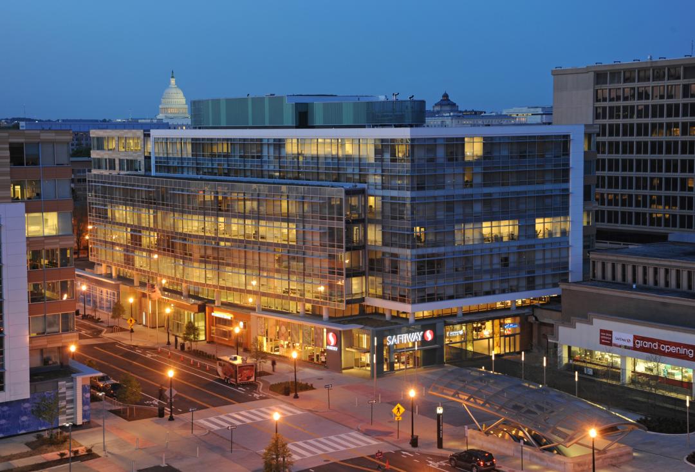Client
BXP
Designer
Duda|Paine Architects
Cooper Carry
Location
Reston, Virginia
Size
2.3M Square Feet
Completion Date
2021
Delivery Method
General Contracting
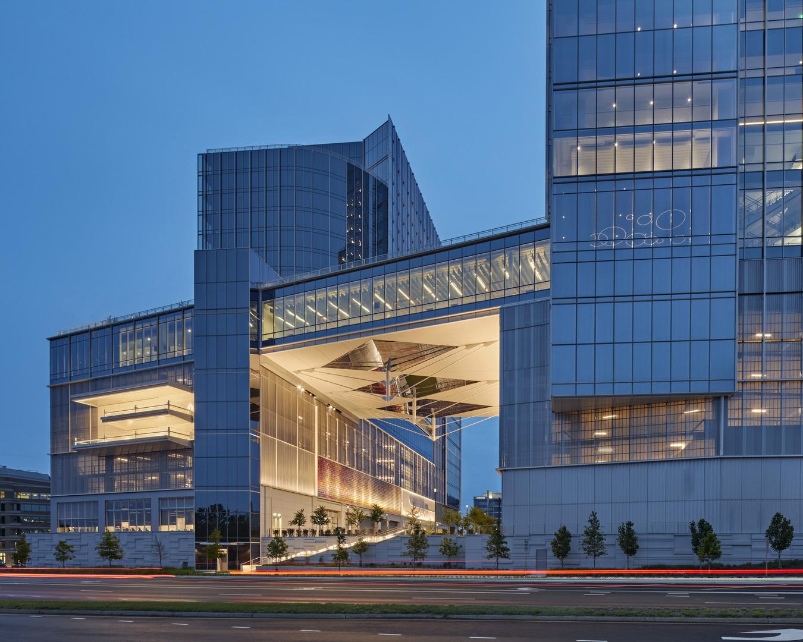
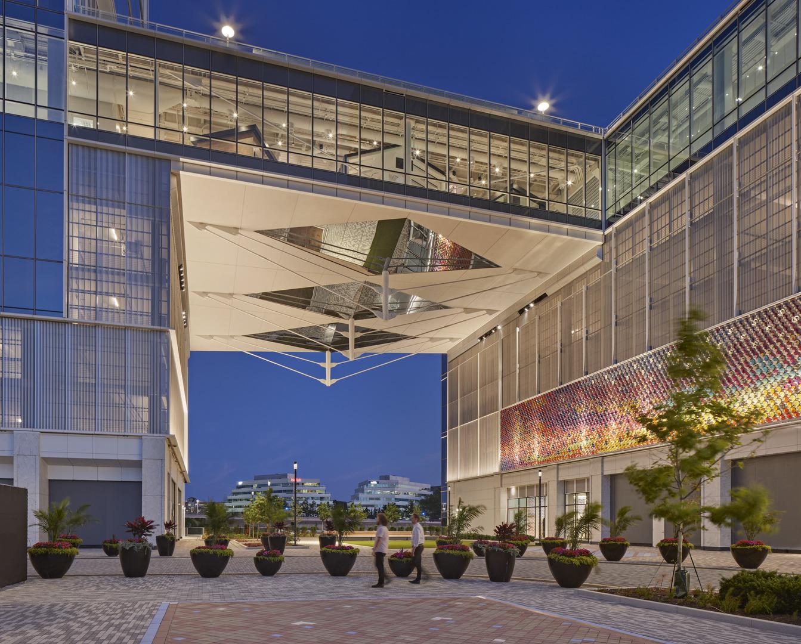
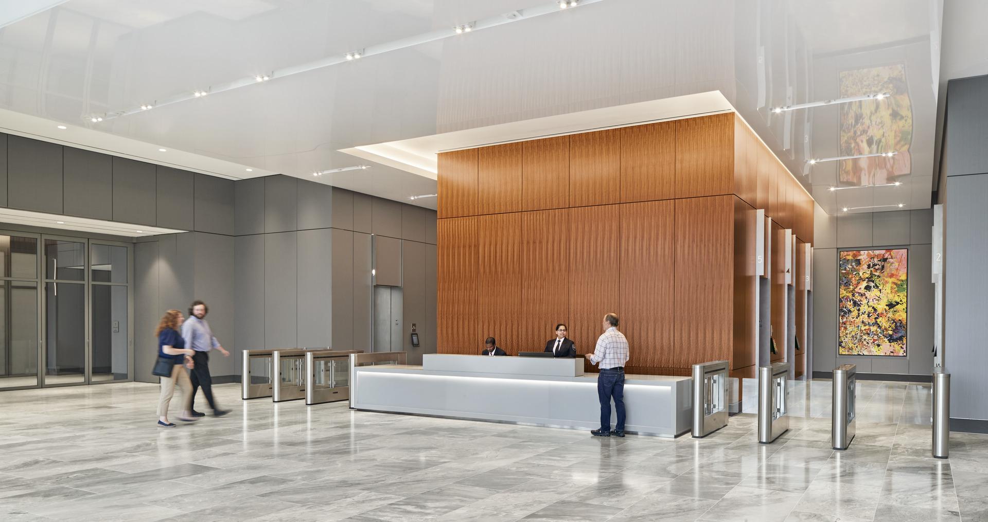
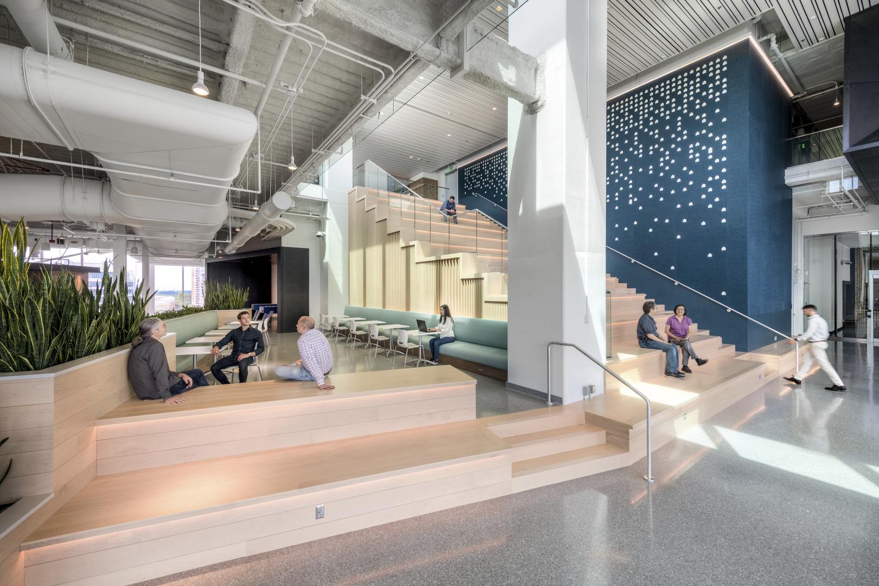
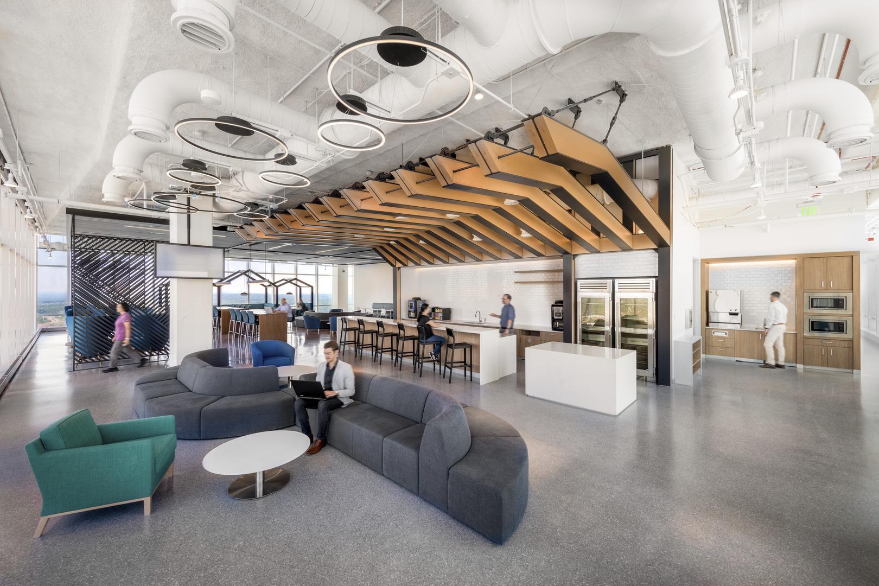
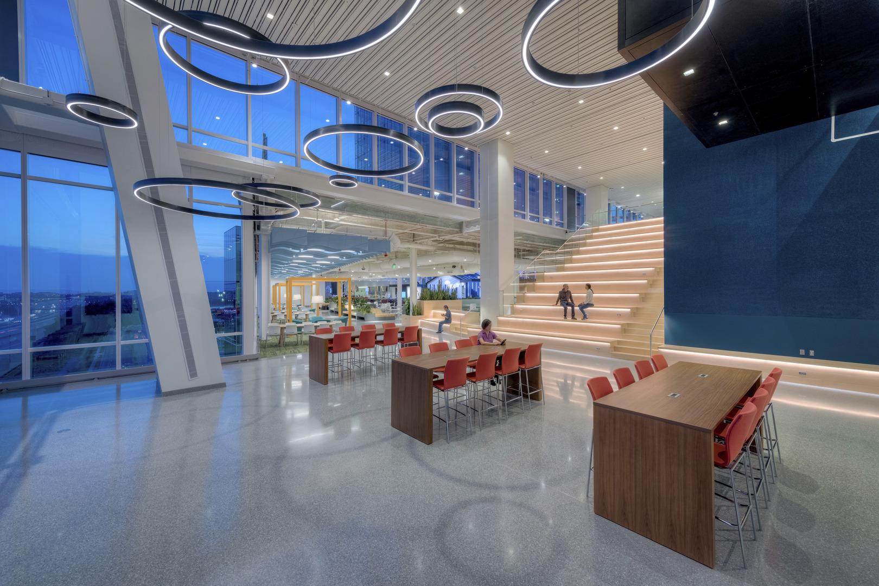
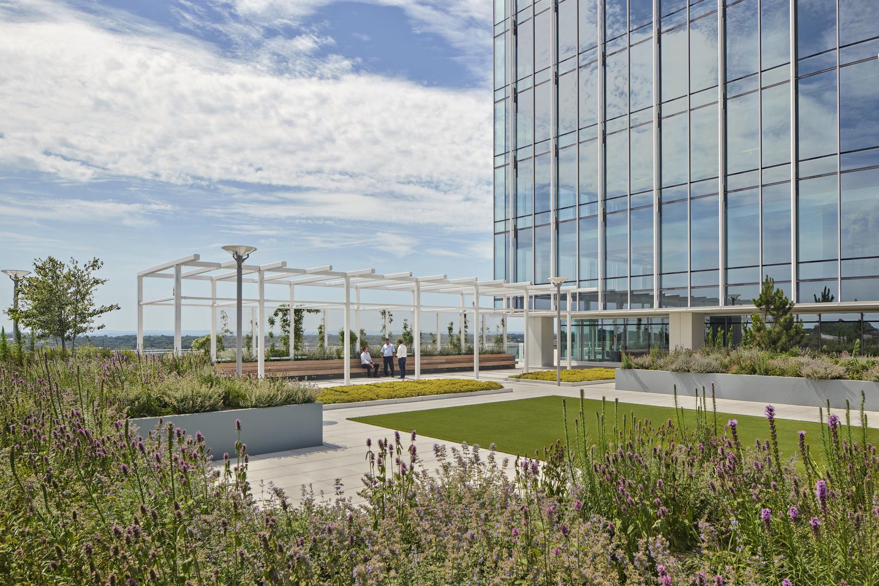
1950 & 2000 Opportunity Reston Town Center includes two towers with more than one million square feet of office space, 16,000 square feet of retail space, and more than 800 above-grade parking spaces.
The first tower, 2000 Opportunity Way, is a 28-story, 600,000-square-foot office building, including 8,000 square feet of retail space and a six-level parking structure. The second tower, 1950 Opportunity Way, is a 20-story, 400,000-square-foot office building, featuring 8,000 square feet of retail space and a six-level parking structure. The two office towers are joined at levels seven and eight by a connector podium, which houses many of the lead tenants’ amenities.
A highlight of the structure’s exterior is a 2,500-square-foot art wall designed by Dan Cheetham, which screens a portion of a parking garage and is made with nearly 2,000 colored and wind-activated mirrored disks, which mimic waves rippling across the installation. The new development also includes elevated garden terraces, a grand lobby, numerous tenant amenities, and plaza-level retail and restaurant spaces, all designed to answer a growing desire for work environments that are strongly connected to their urban surroundings. A massive 7,000-square-foot, state-of-the-art fitness center, the largest ever constructed by Boston Properties, puts health and wellness at the forefront.
Throughout the project, a LEED Gold rating drove heavy emphasis on green roofing, terraces, and material tracking. In addition, the project team installed infrastructure for up to 300 future electric vehicle (EV) charging stations, with current Reston Town Center EV usage averaging 27,000 pounds of CO2 offsets per year.
On-the-Job Solutions
One of the tower lobbies was redesigned midway through construction, leading to a major schedule challenge. Through close coordination with the client, Clark separated the lobby's schedule from the overall tower’s schedule, allowing the rest of the building to be turned over while the lobby was completed. During the last six months leading to substantial completion, it was also unexpectedly determined that the two towers had to achieve occupancy certificates simultaneously instead of sequentially. In response, the project team re-sequenced the final inspection plans and accelerated elevator, fire alarm, and fire sprinkler inspections to receive both occupancy certificates without impacting the project schedule.
Beyond the Base Building
Under a separate contract, Clark fit out portion of the two towers as part of a large financial company's headquarters. The scope of work includes fitting out floors 7 through 28 in 2000 Opportunity Way, floors 7 and 8 in 1950 Opportunity Way, and the building connector.
Awards
2021 Best of NAIOP Northern Virginia Award (Office)
