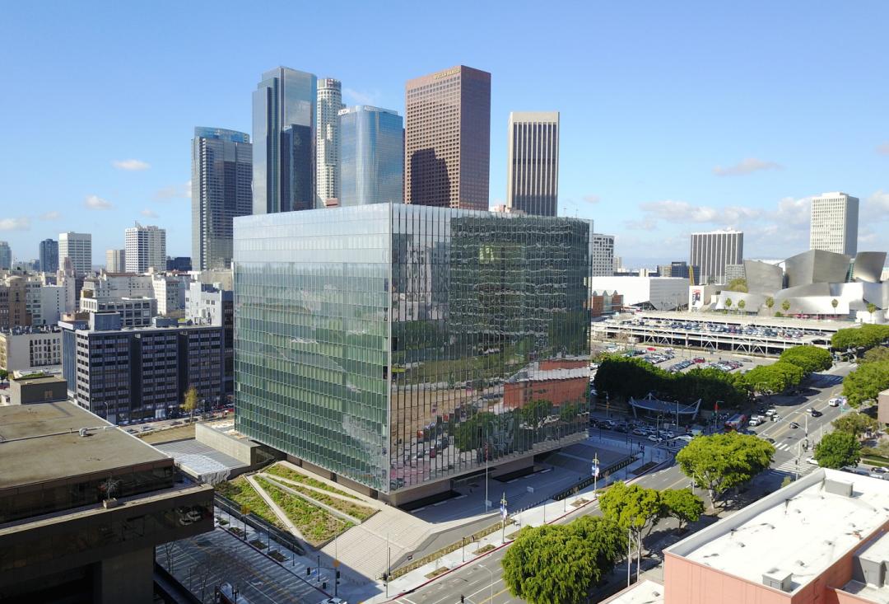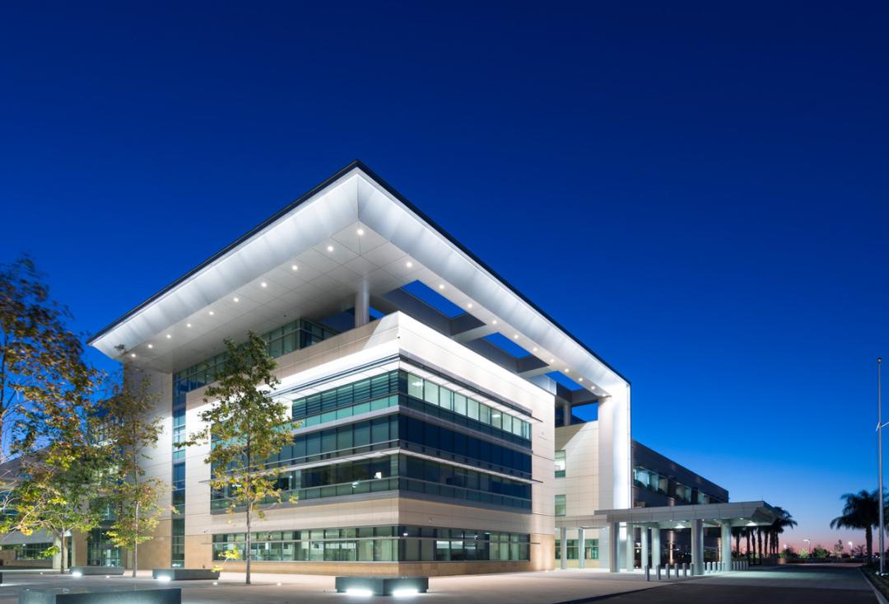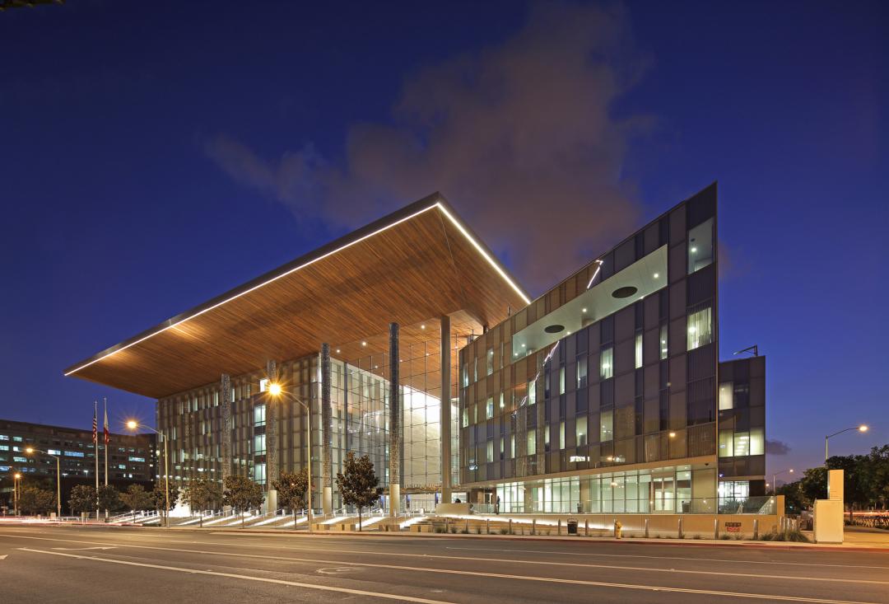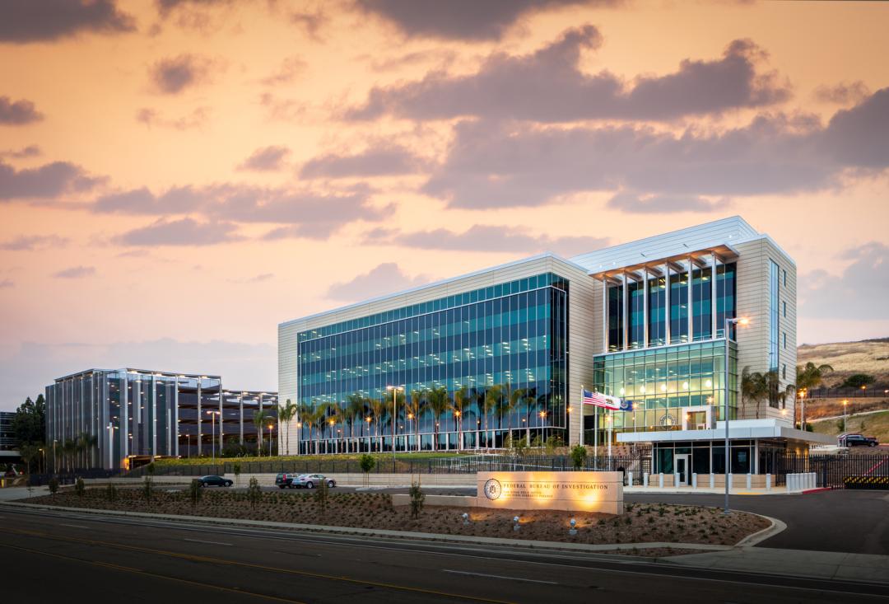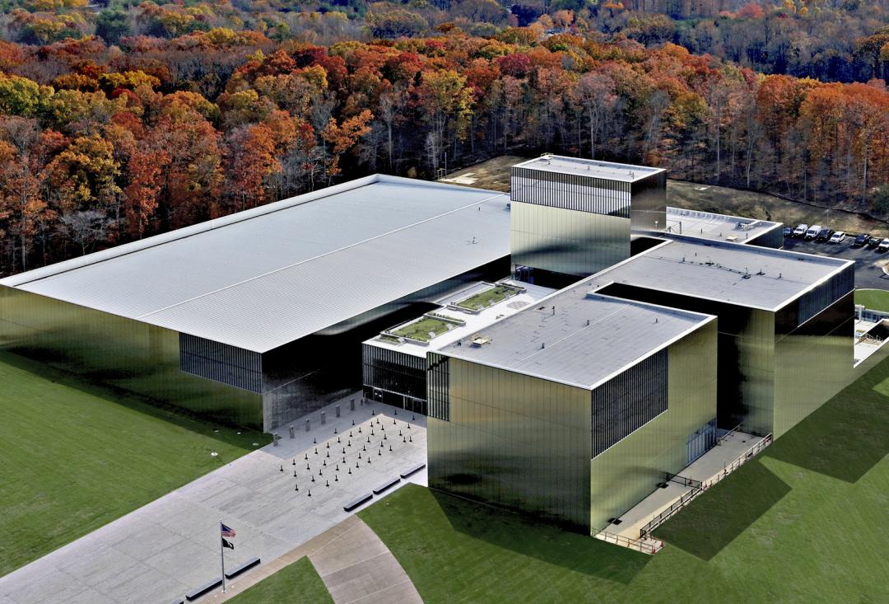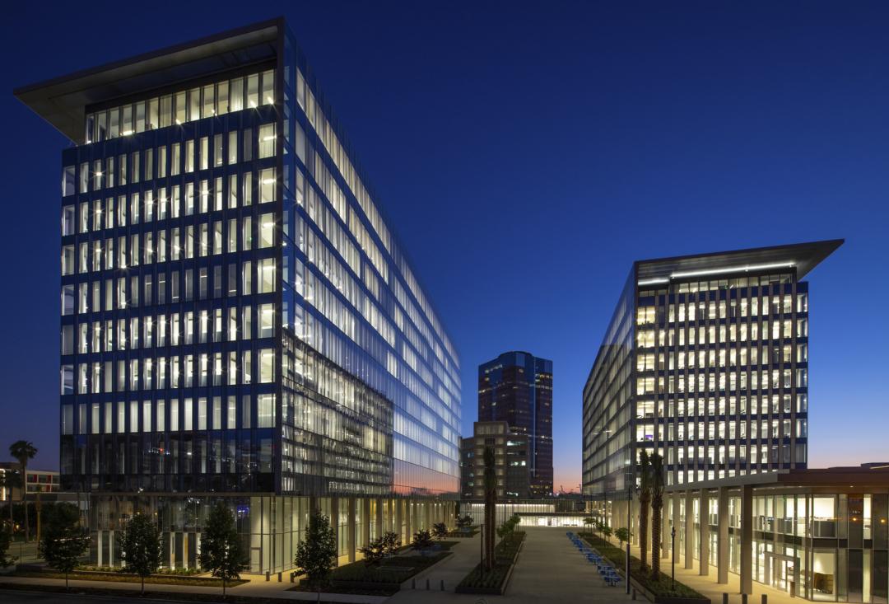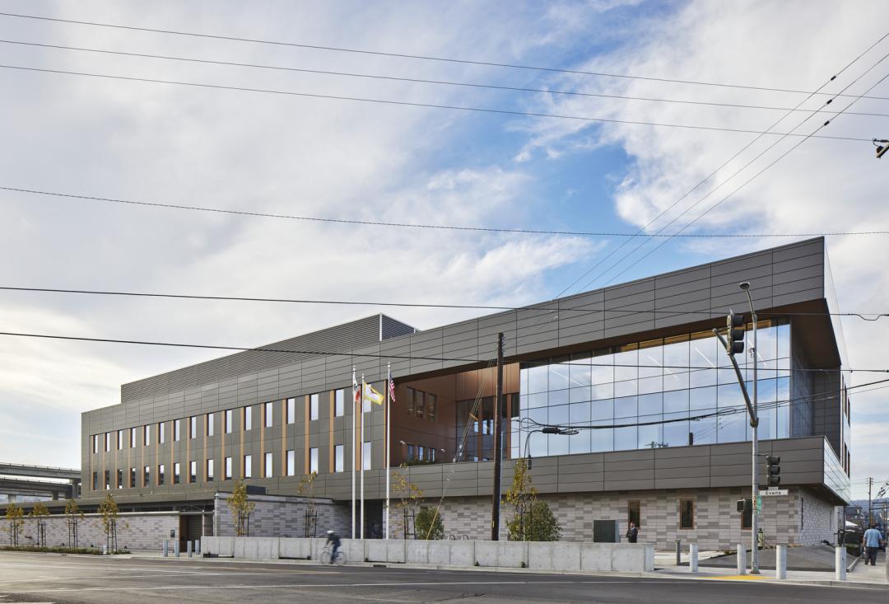Client
US Army Corps of Engineers
Designer
LS3P ASSOCIATES
Location
Fort Campbell, Kentucky
Size
154,000 Square Feet
Completion Date
2011
Delivery Method
Design-Build
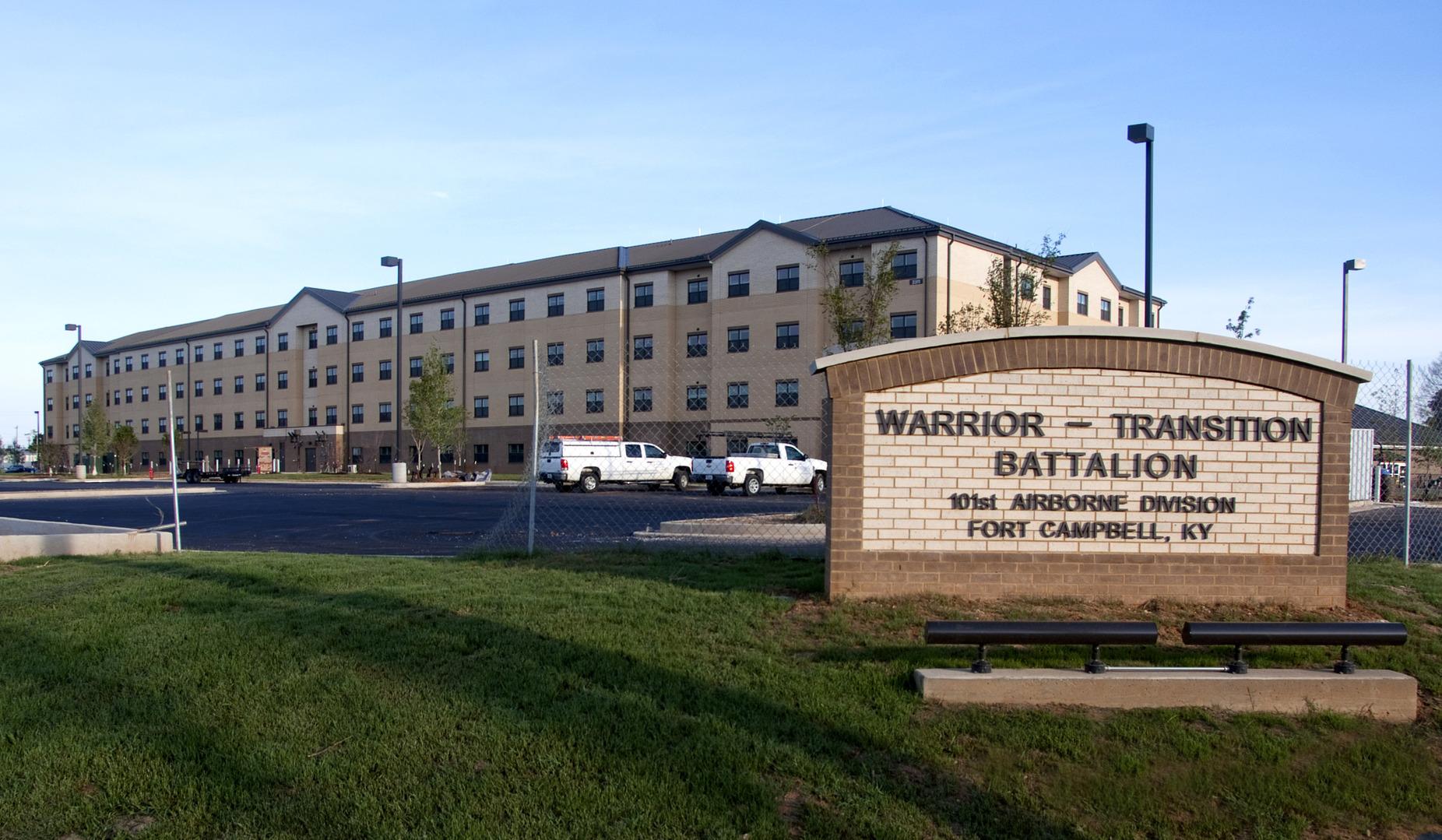
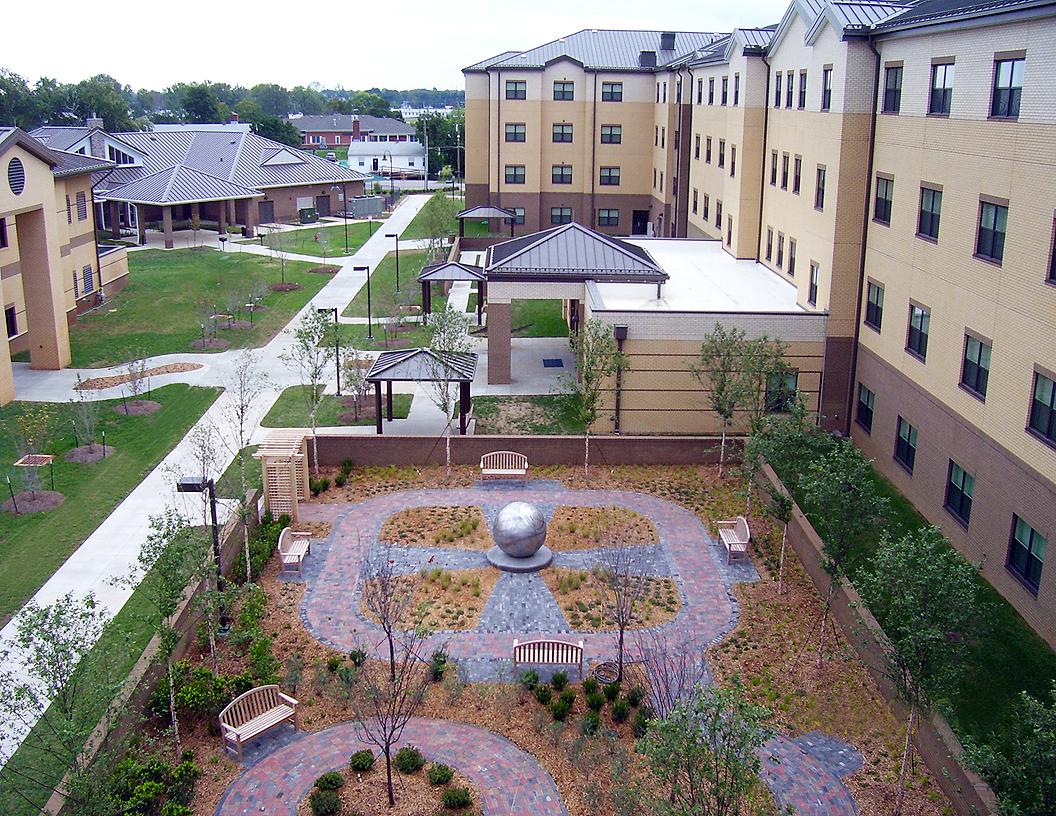
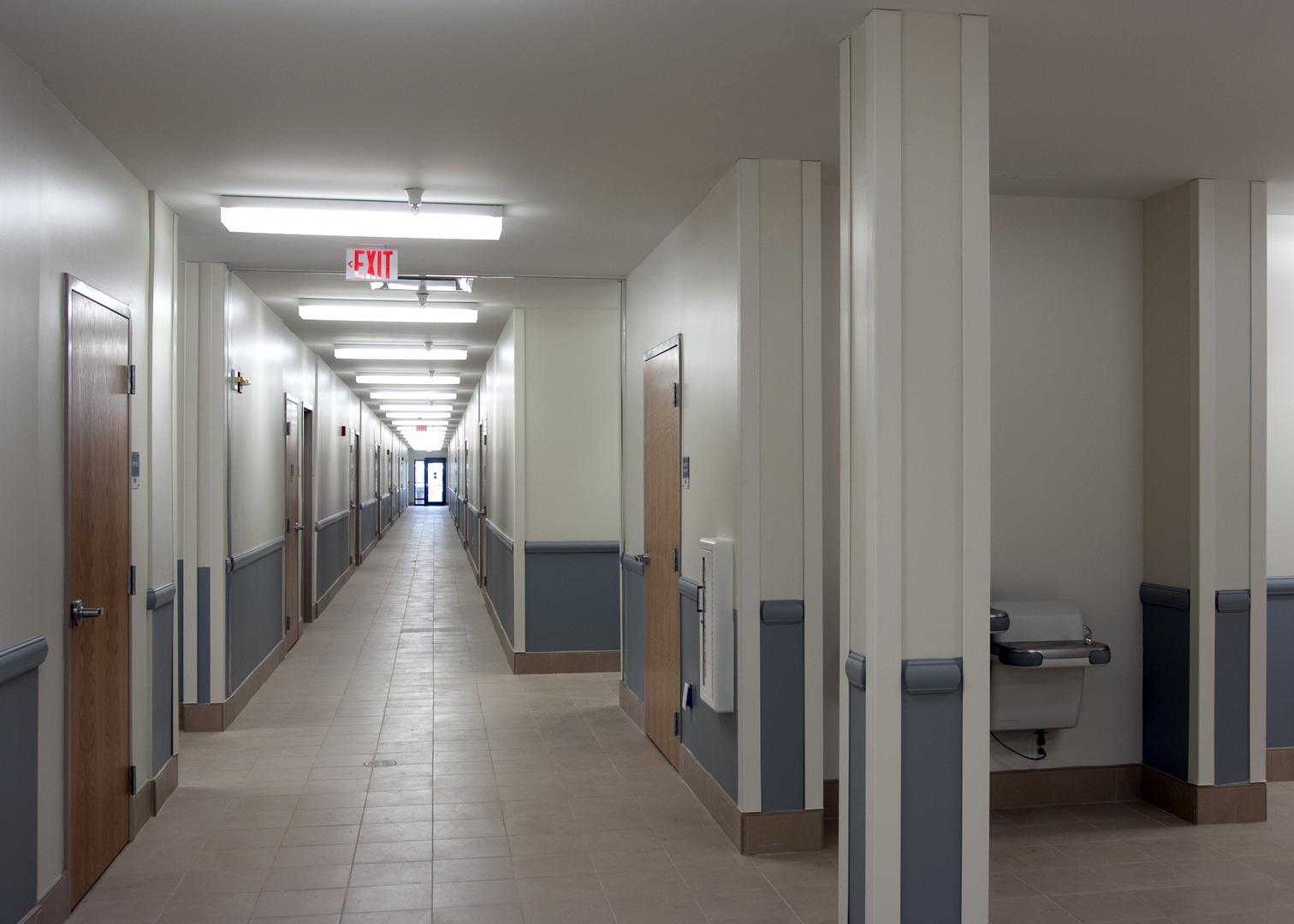
Fort Campbell Warrior in Transition Complex is a four-story, 154,240-square-foot project featuring support facilities, bedroom space, and public bathrooms. The property features information systems, energy monitoring, and controls systems, fire alarm detection, reporting and mass notification systems, and security and access control.
Awards
2012 ABC of Indiana and Kentucky Excellence in Construction Award
