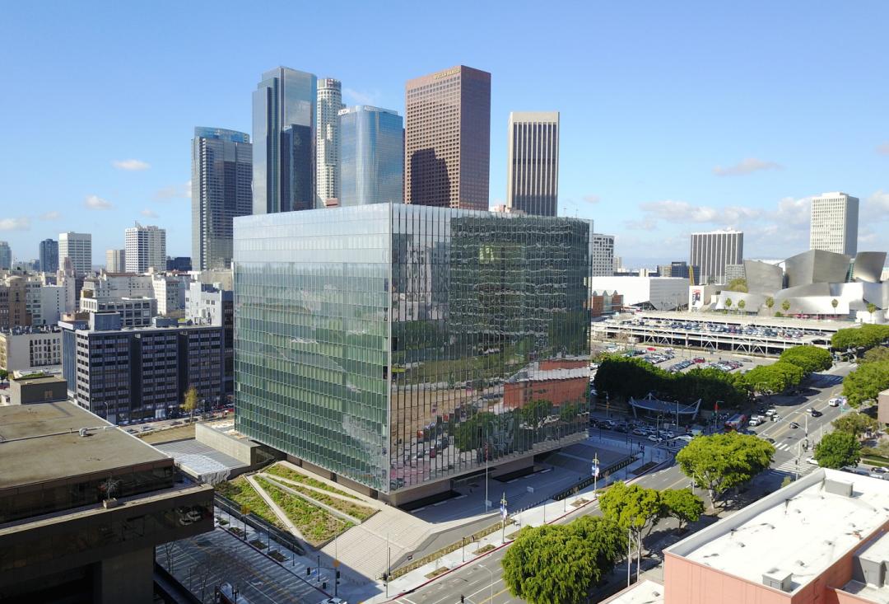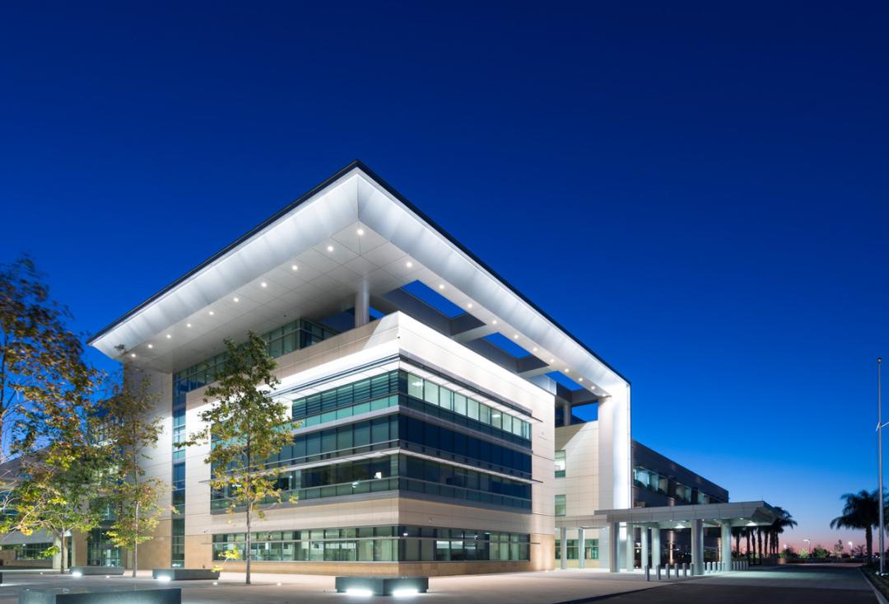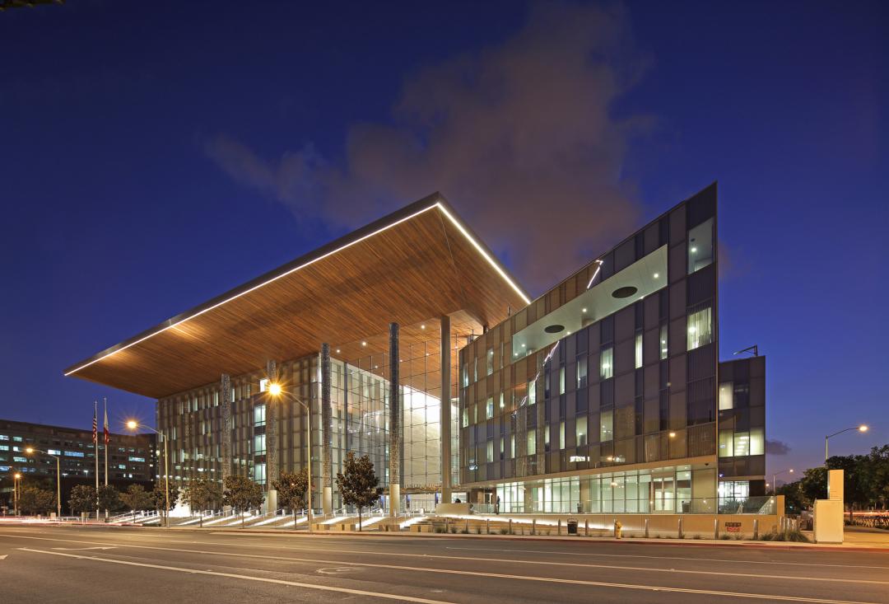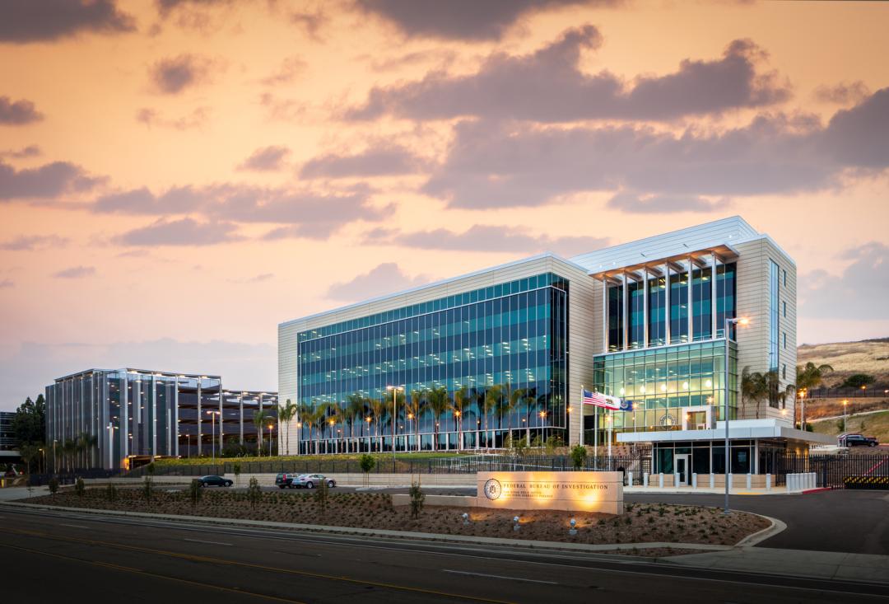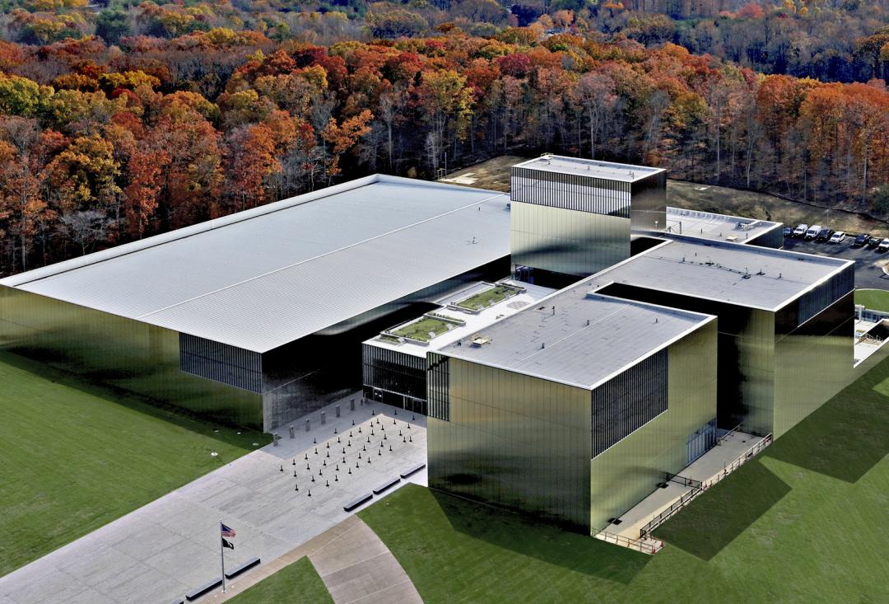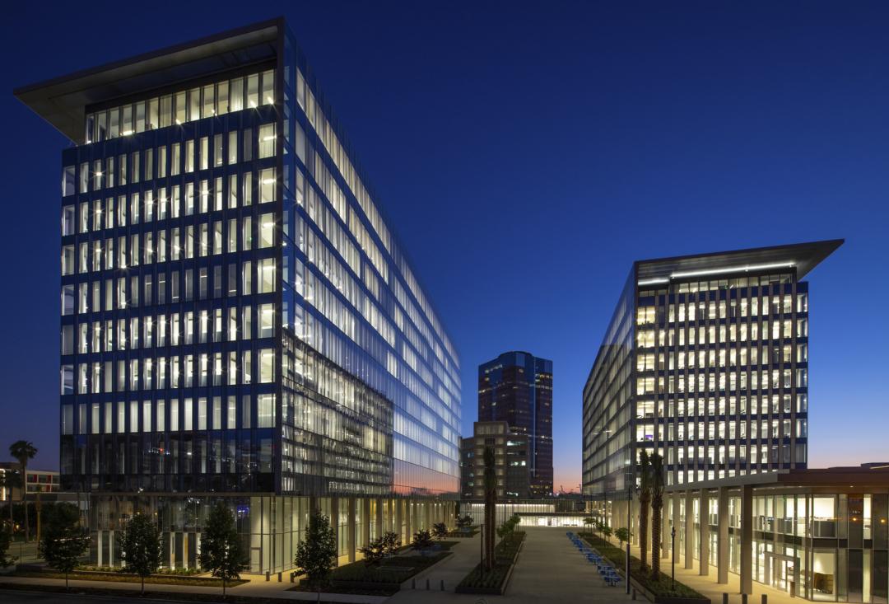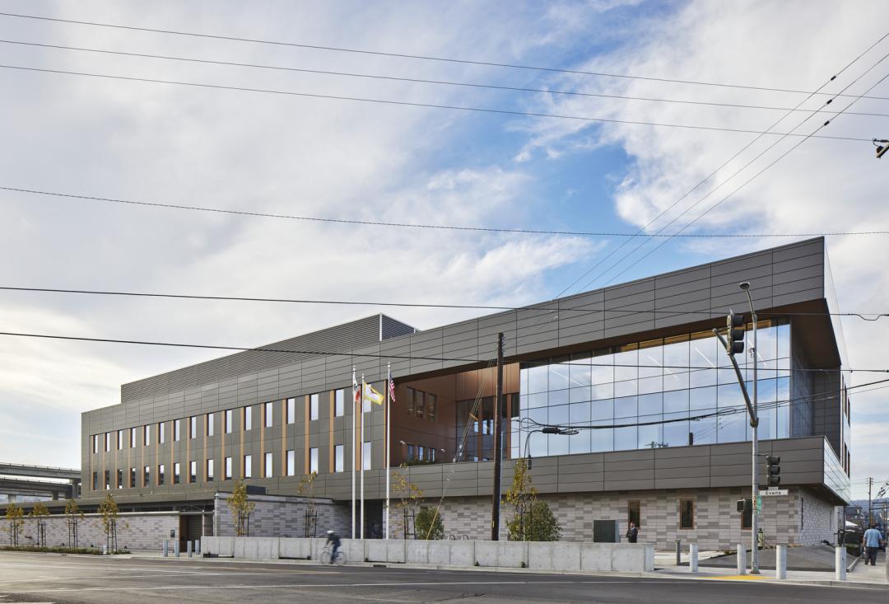Client
US Army Corps of Engineers
Designer
LS3P ASSOCIATES
Location
Fort Bliss, Texas
Size
935,000 Square Feet
Completion Date
2006
Delivery Method
Design-Build
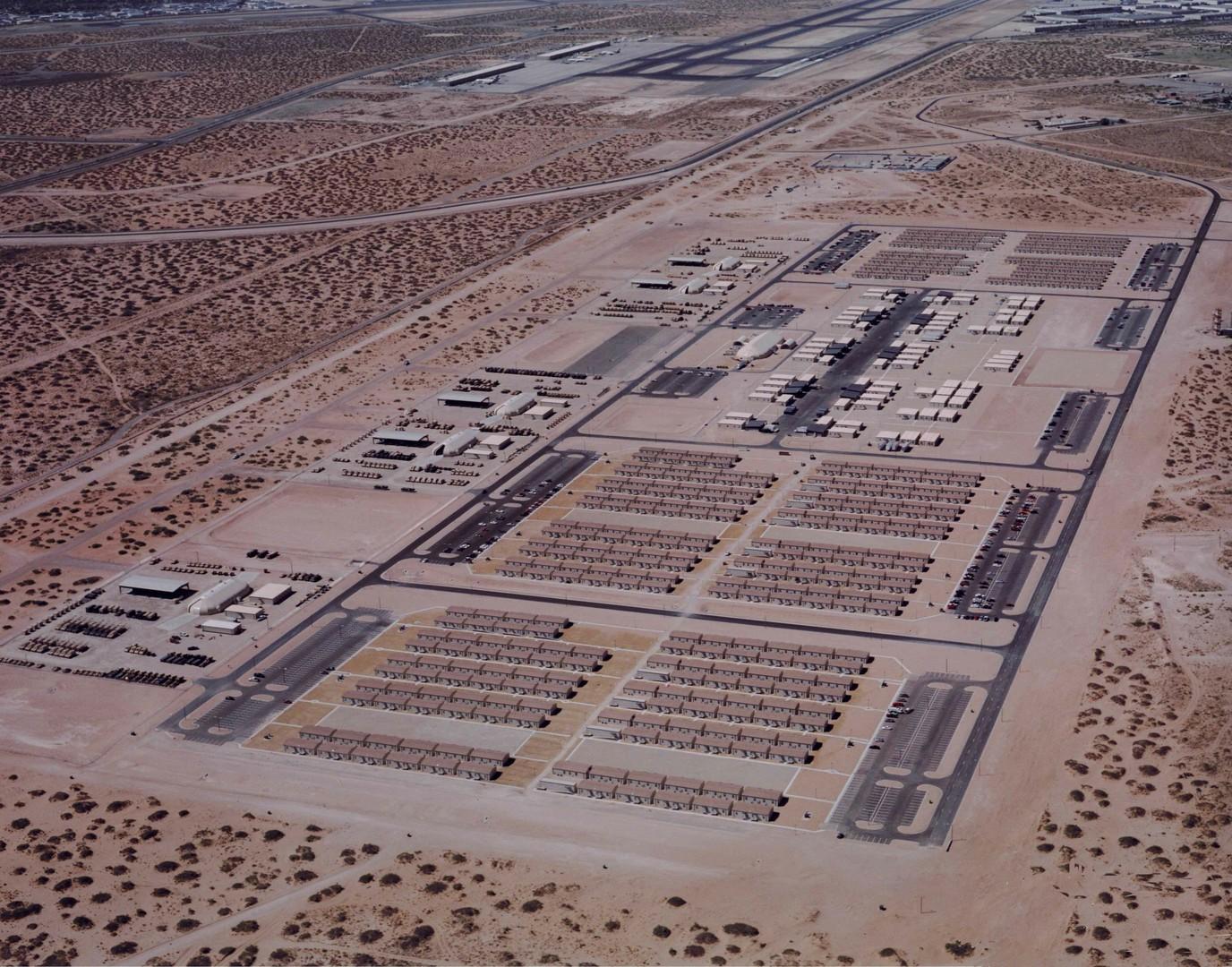
Fort Bliss Temporary Unit of Action Facility includes barracks, laundry facilities, storage buildings, dayroom facilities, dining facilities, combat vehicle maintenance, and administration buildings. Fit-out includes dormitory-style barracks bedroom furniture, office furniture, and dining facility furniture.
Awards
2006 Texas Construction Magazine Best Project Award (Infrastructure)
