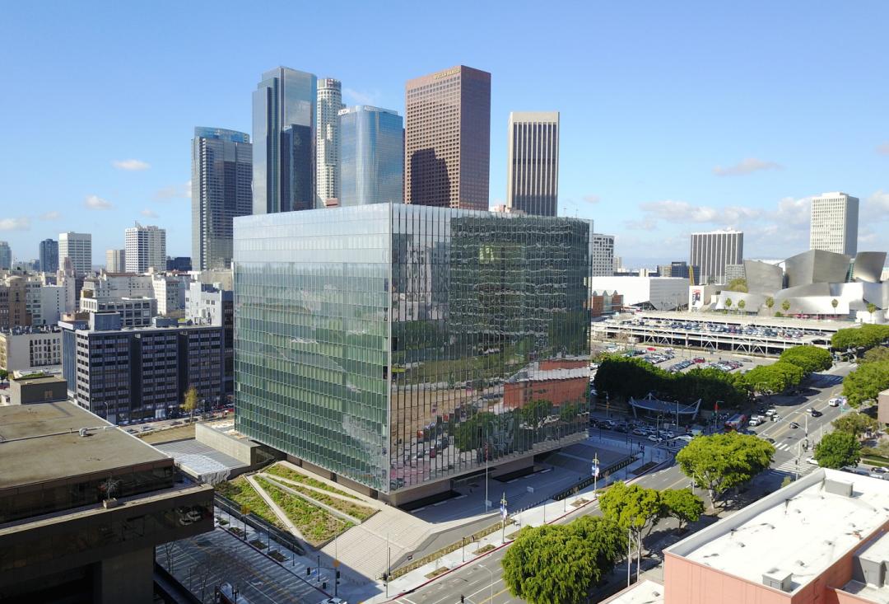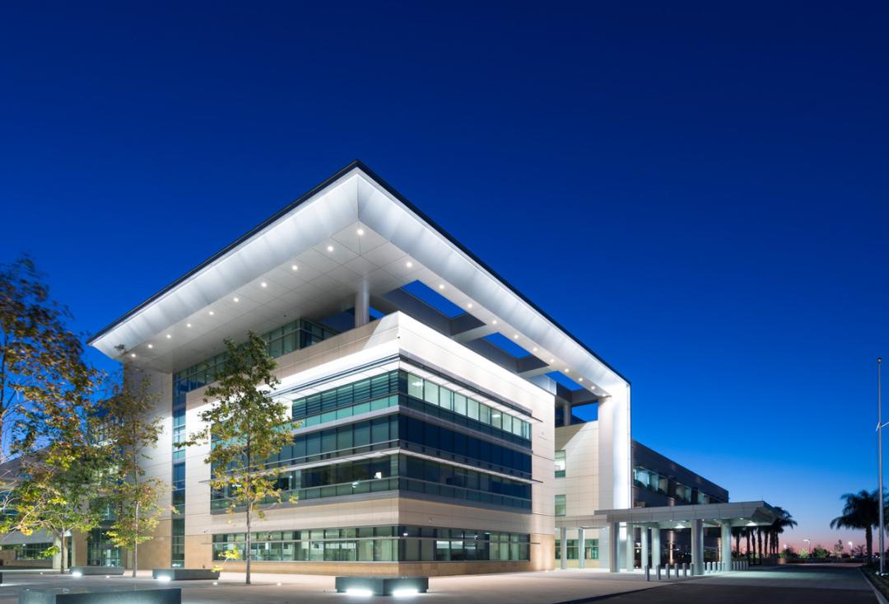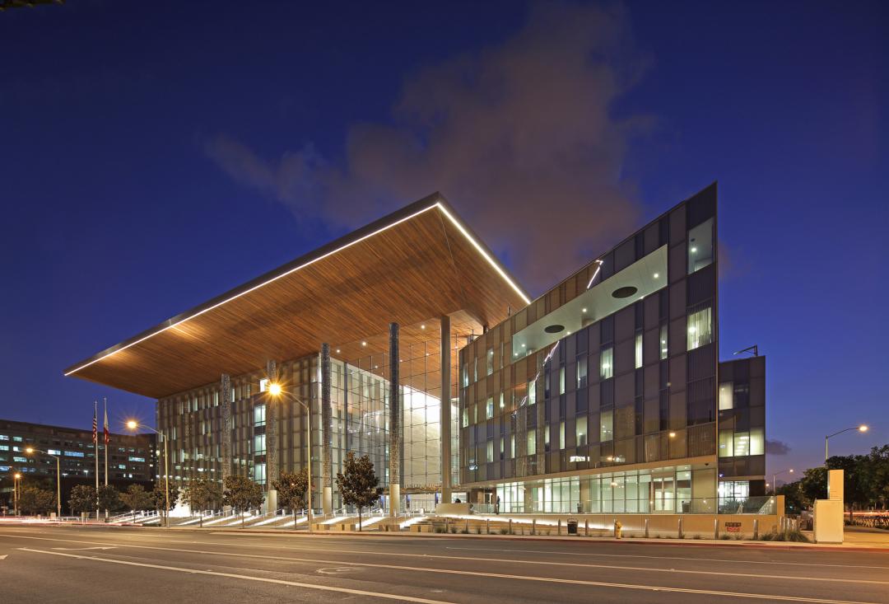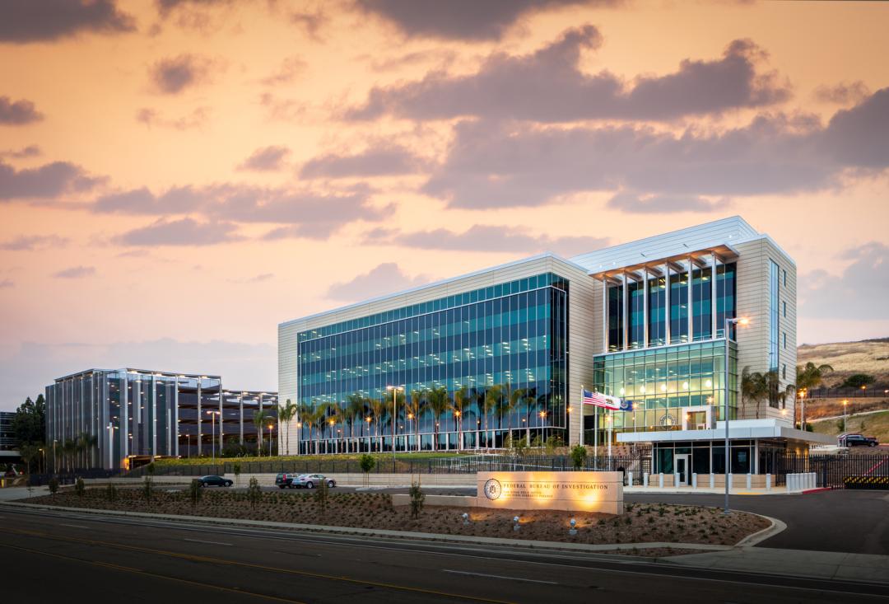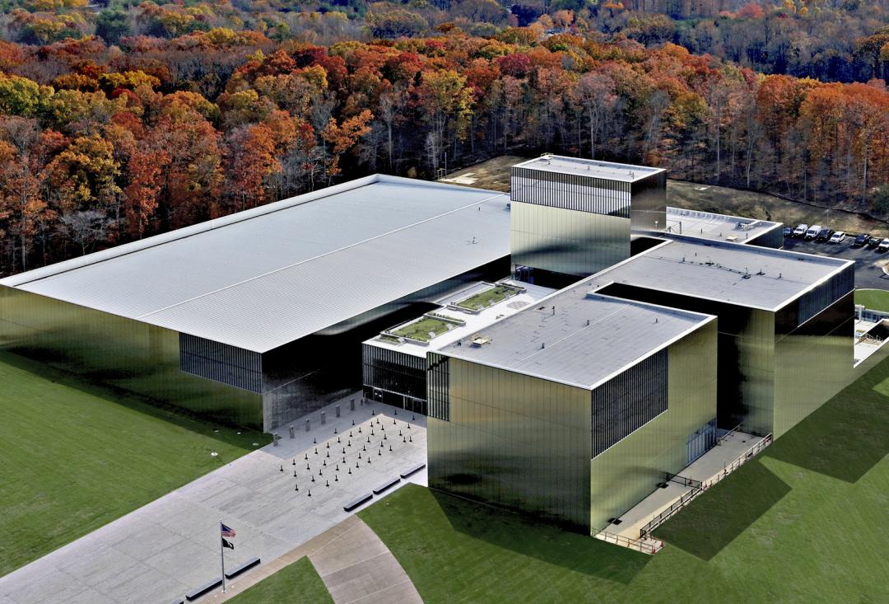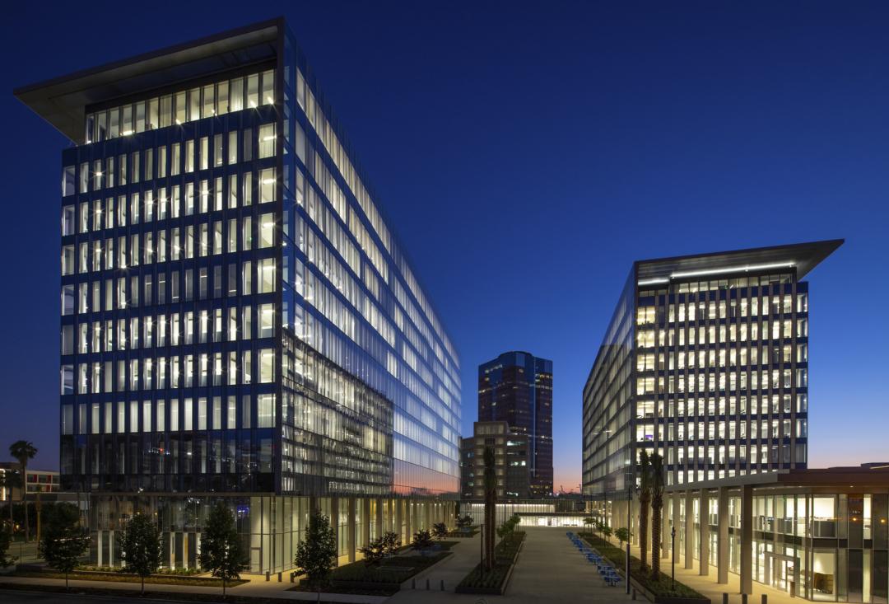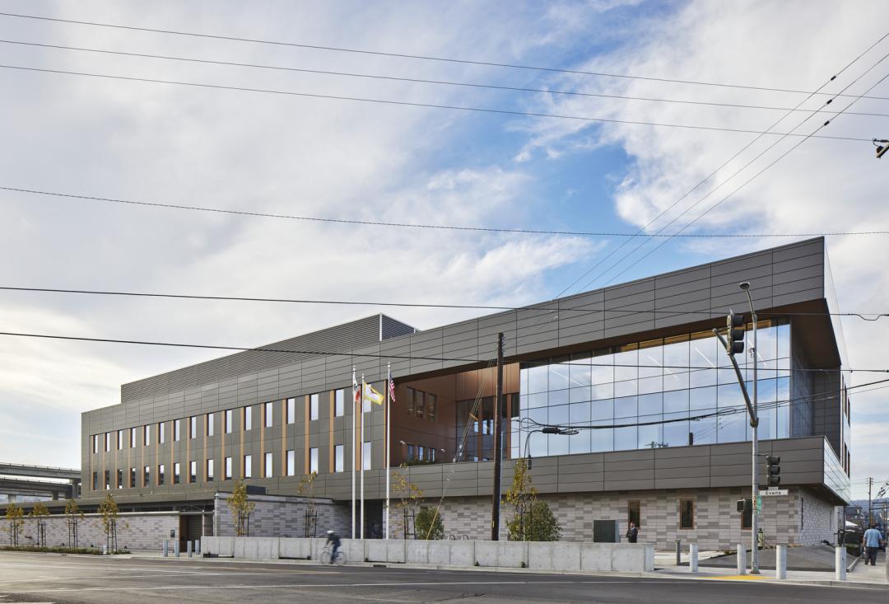Client
US General Services Administration
Designer
CallisonRTKL
KlingStubbins
Location
White Oak, Maryland
Size
1.1M Square Feet
Completion Date
2013
Delivery Method
General Contracting
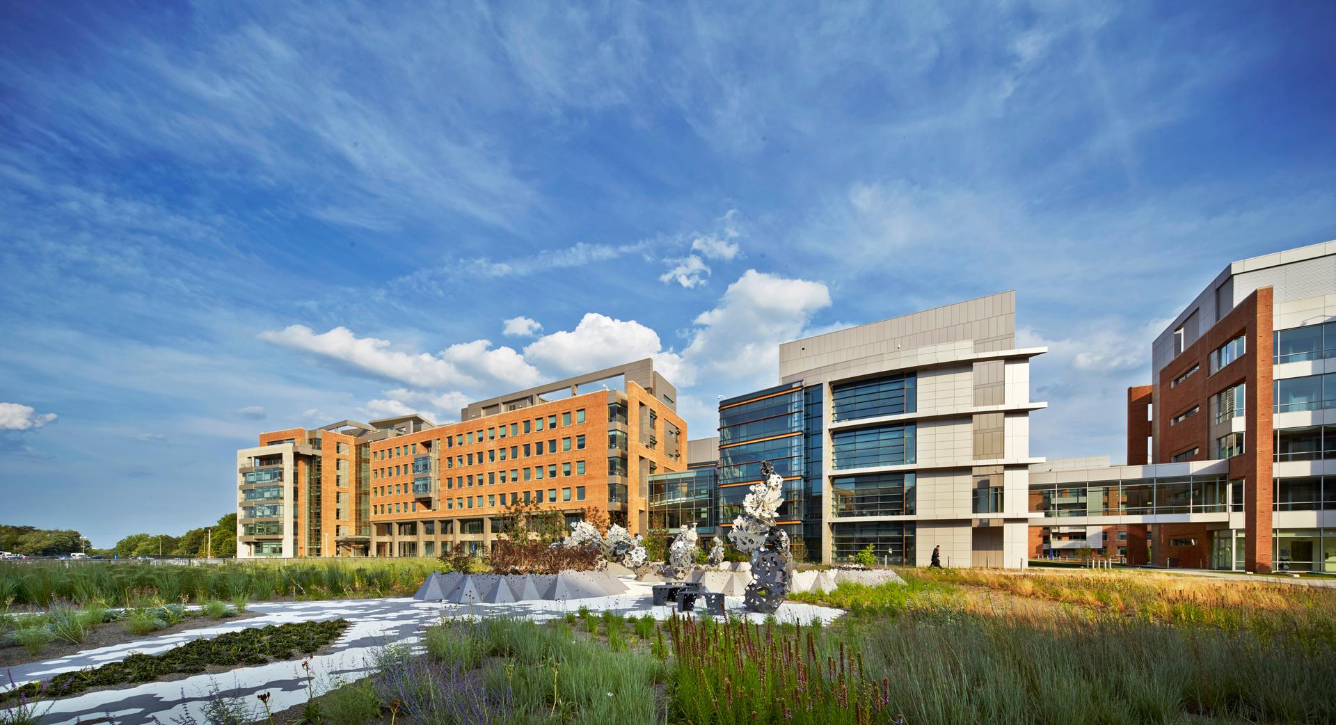
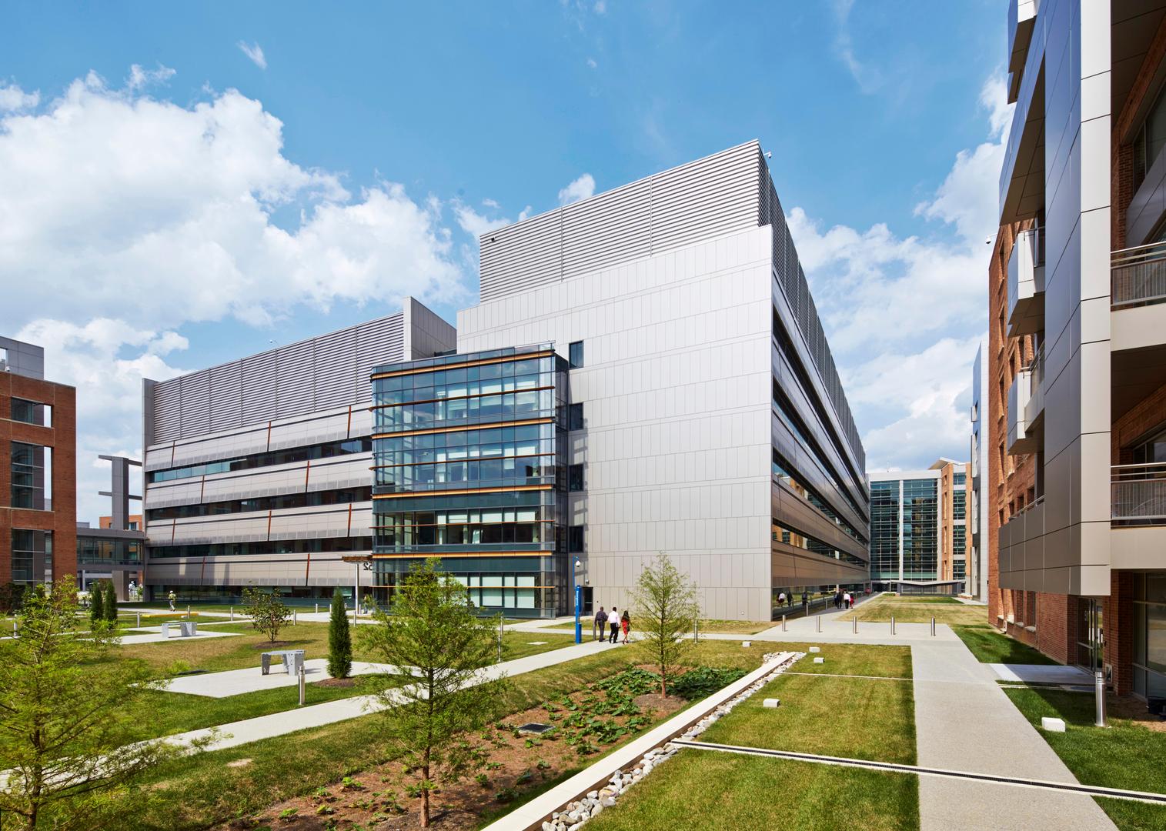
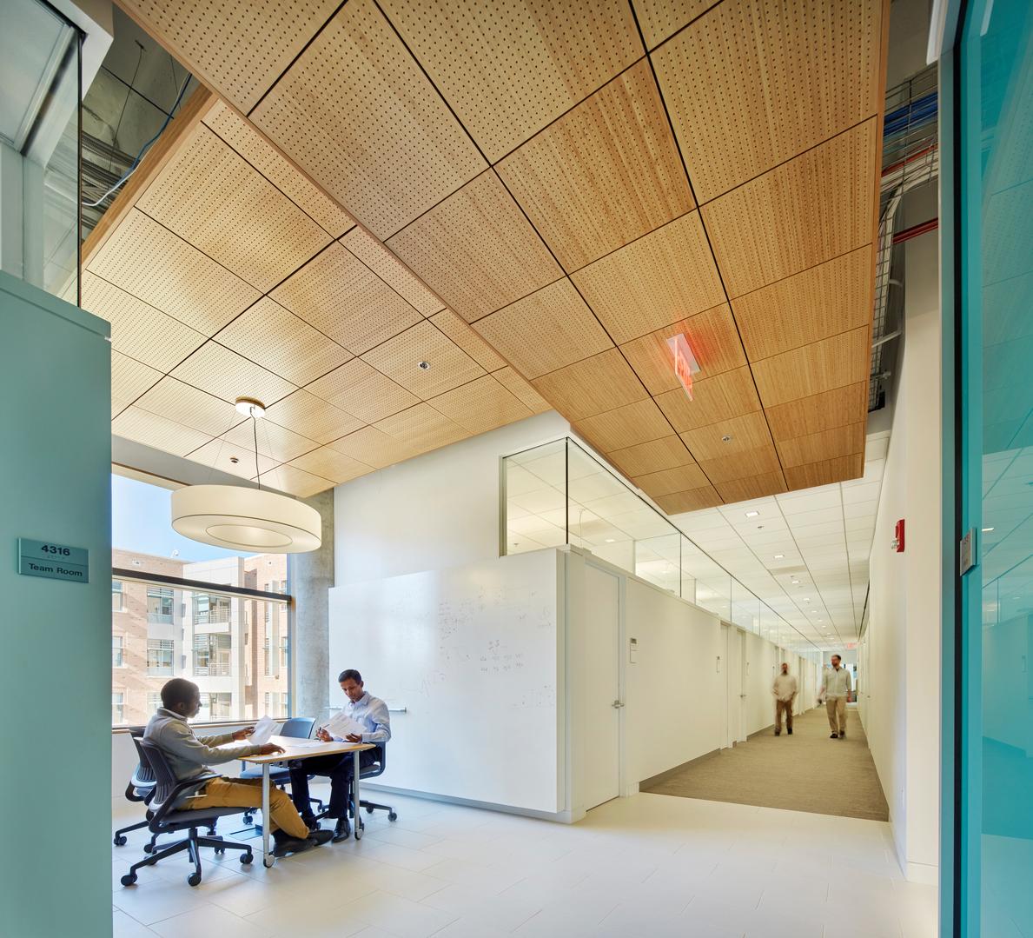
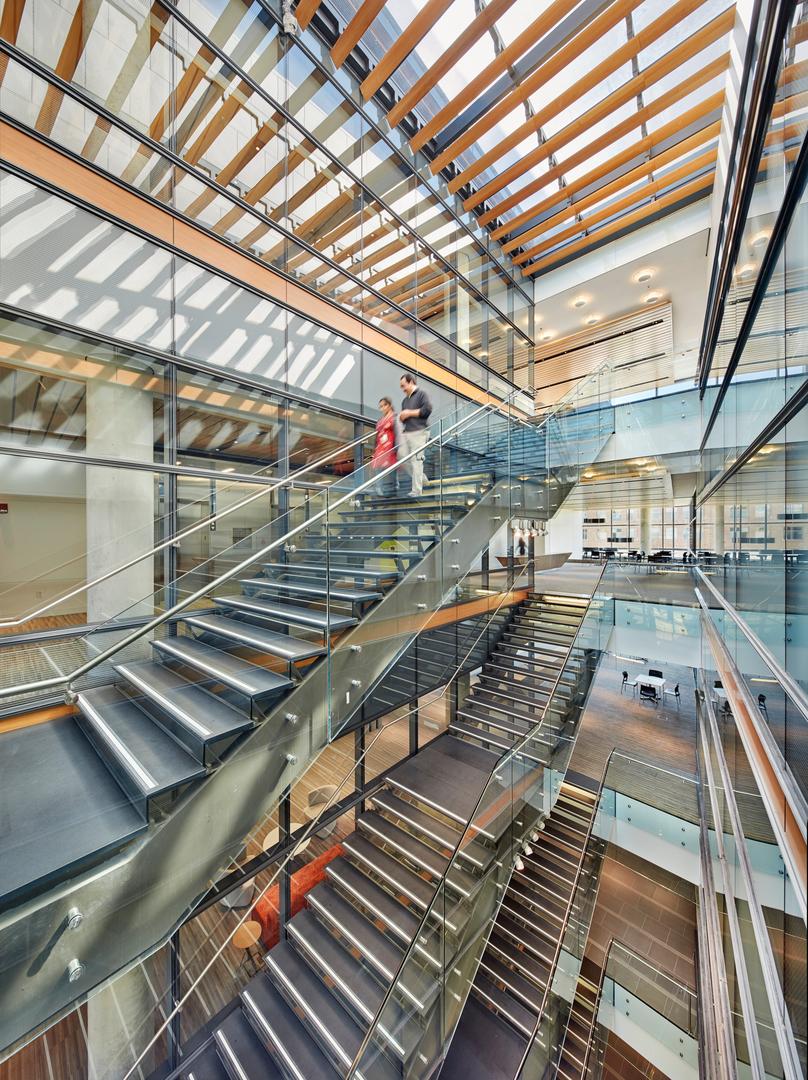
The US Food and Drug Administration (FDA) Center for Biologics Evaluation and Research (CBER) project consolidates several local area facilities on the FDA's campus. Totaling 1.1 million square feet, the CBER includes two office buildings and a laboratory building.
Awards
2013 WBC Craftsmanship Award (HVAC Controls and Instrumentation)
2013 WBC Craftsmanship Award (HVAC/Piping)
2013 WBC Craftsmanship Award (HVAC/Sheet Metal)
2013 WBC Craftsmanship Award (Plumbing)
