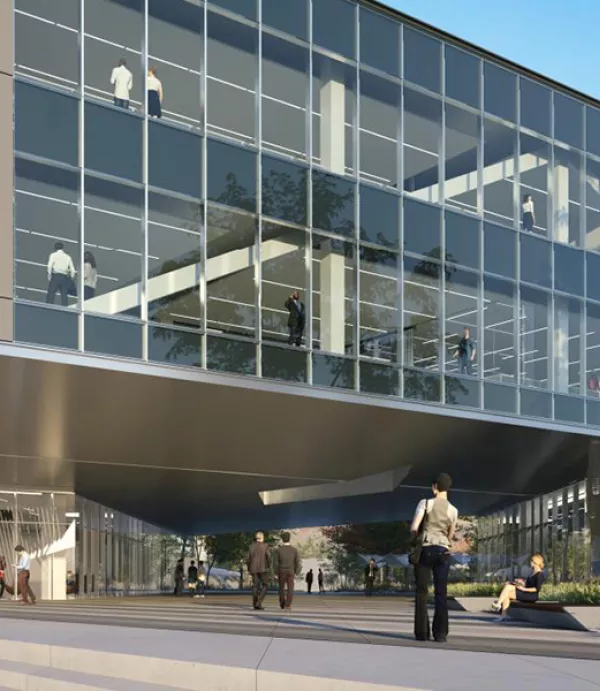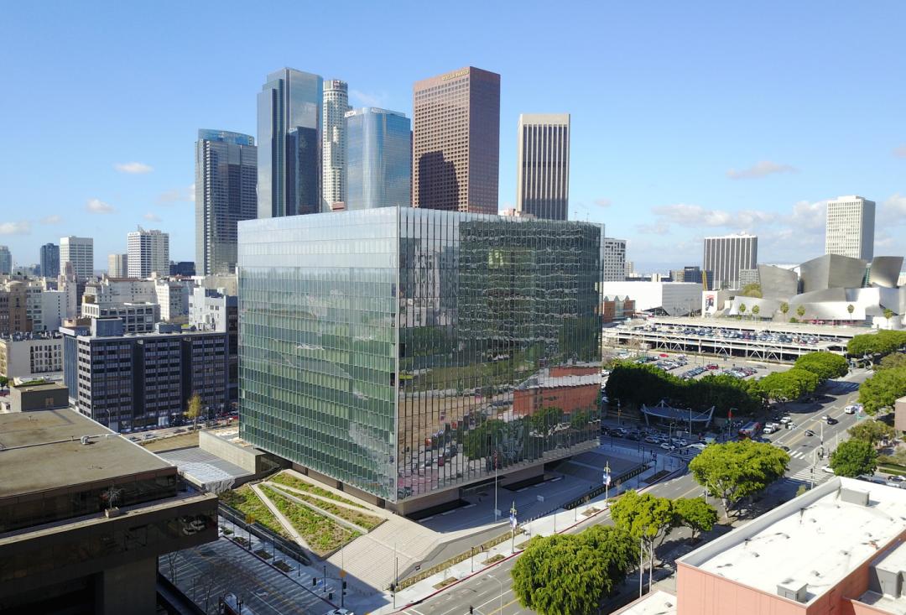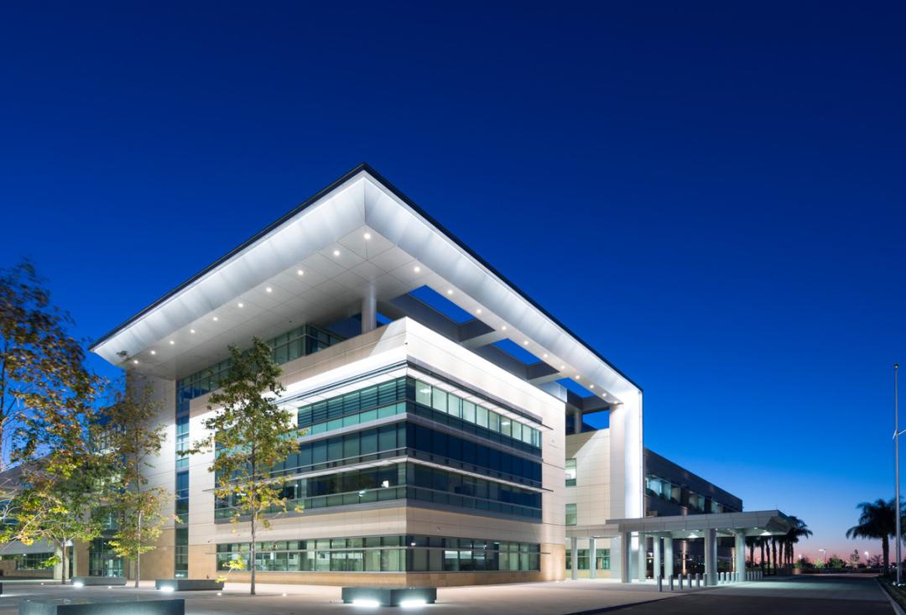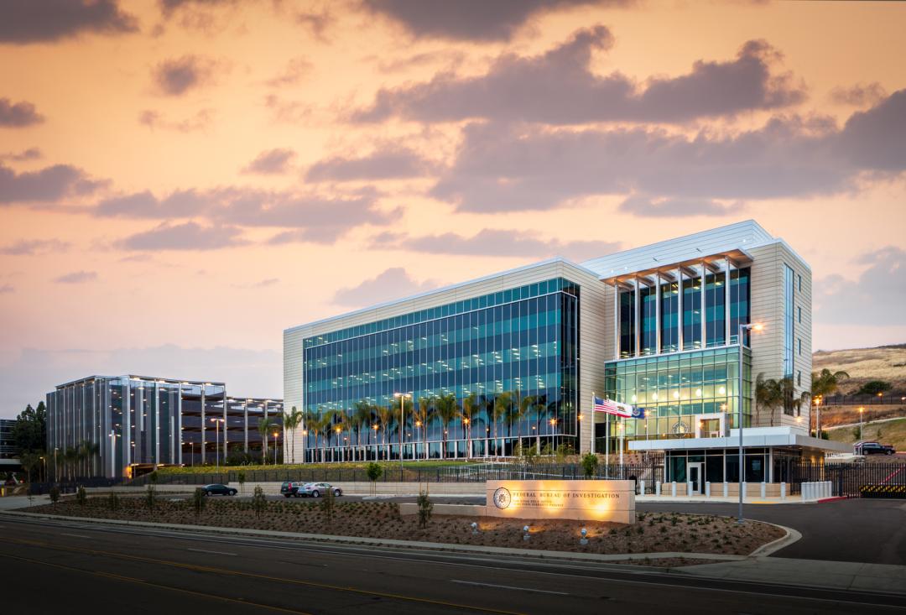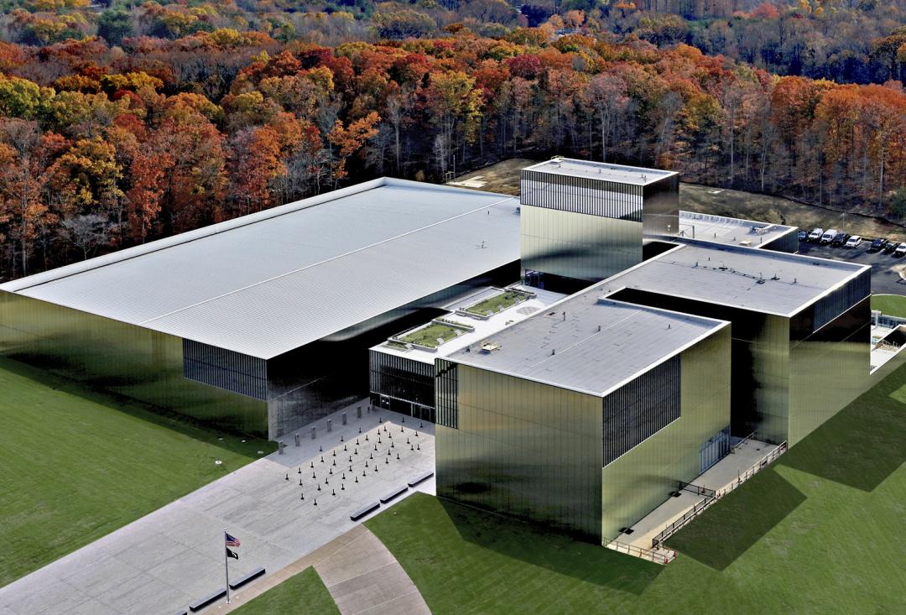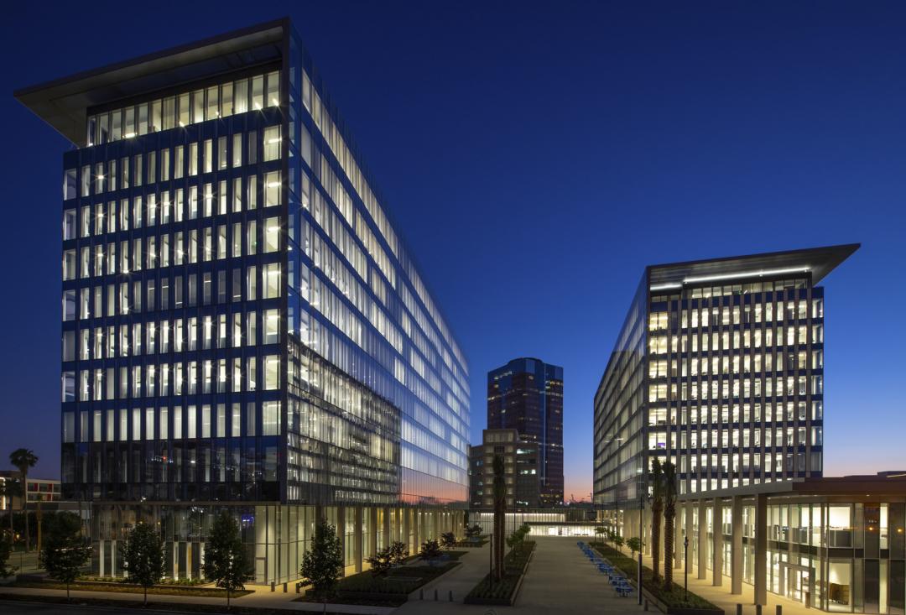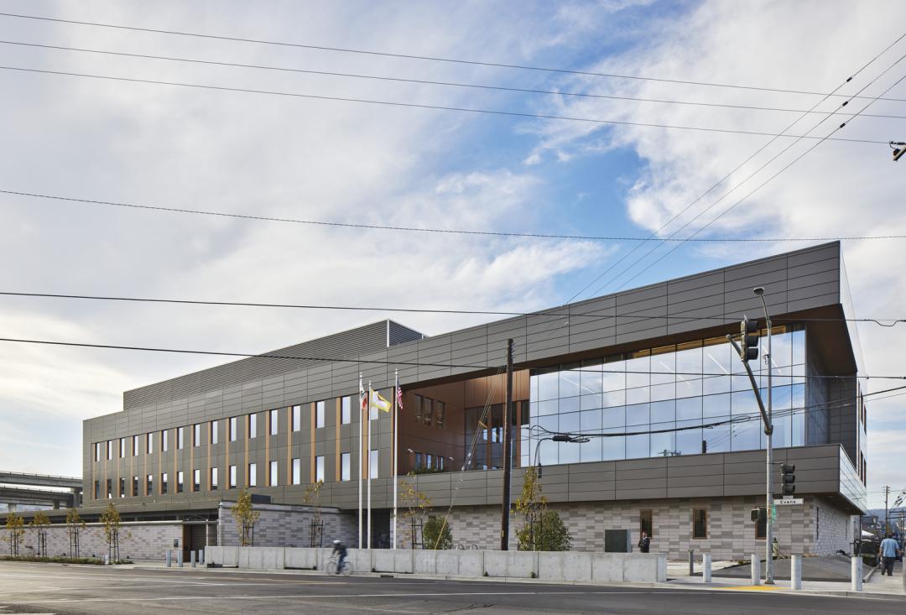Client
US General Services Administration (GSA)
Designer
HGA
Location
Winchester, Virginia
Size
256,000 Square Feet
Completion Date
2019
Delivery Method
Design-Build
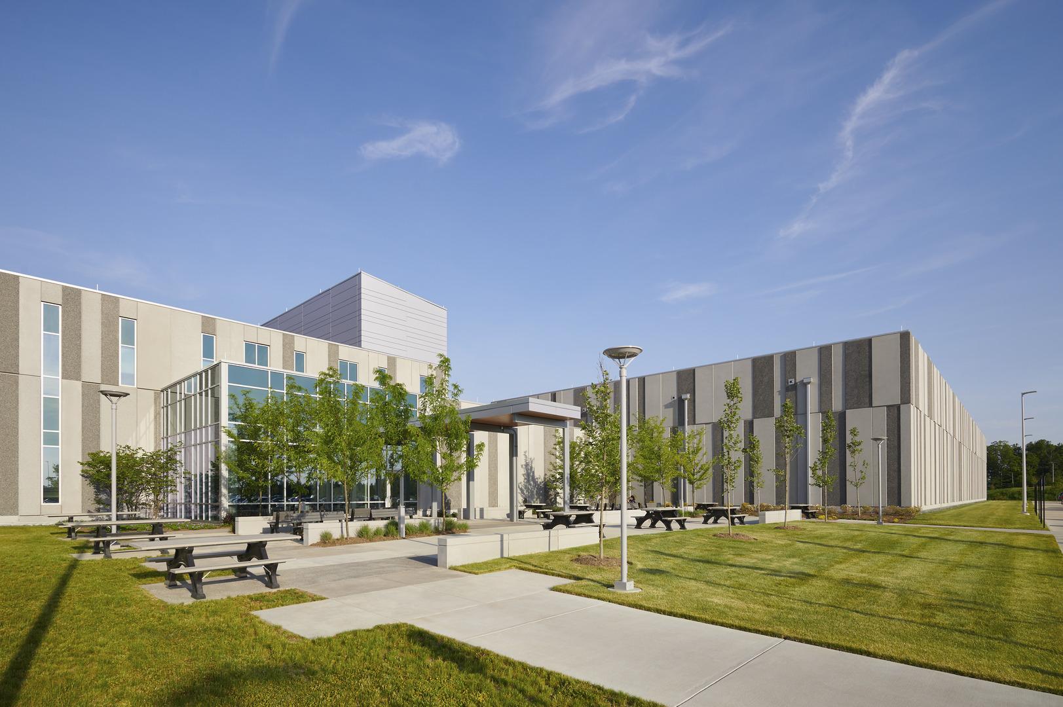
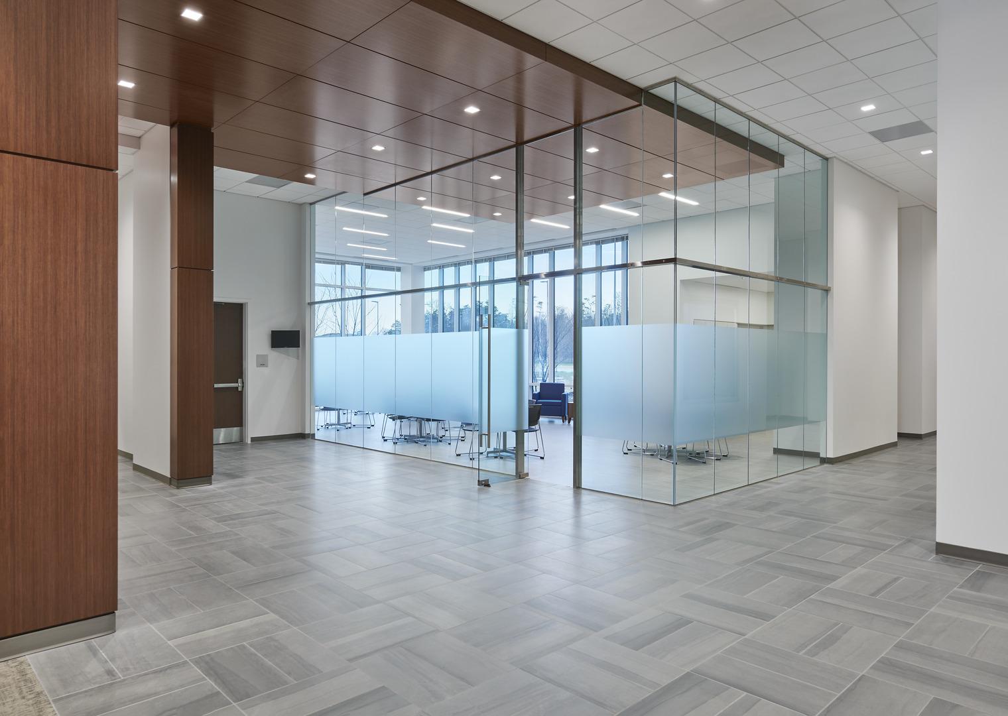
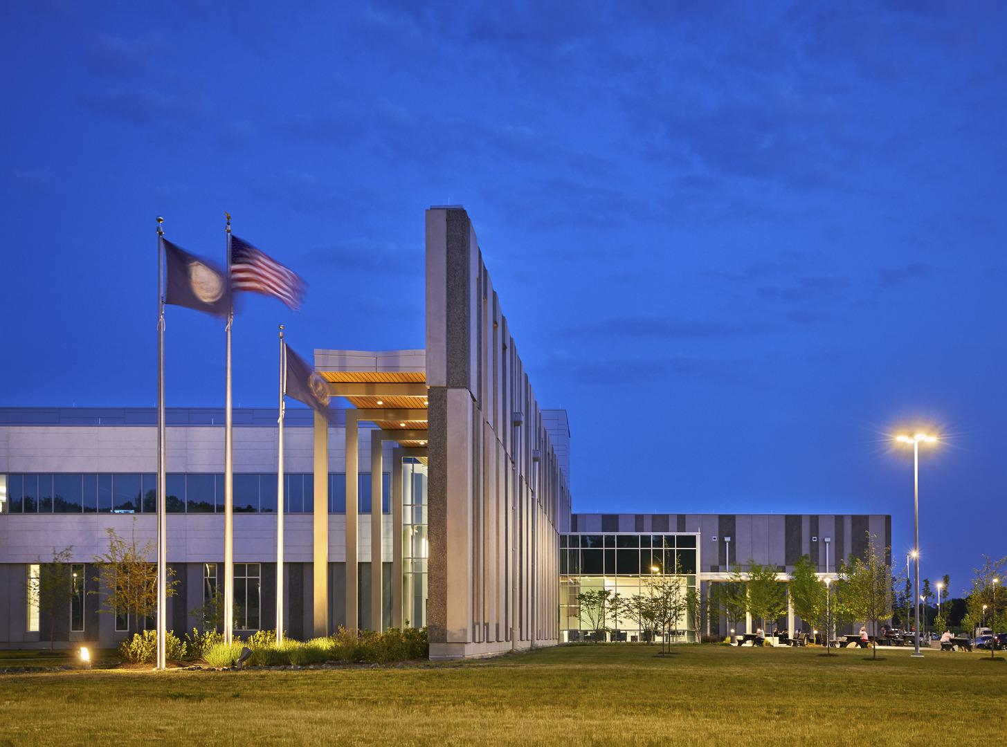

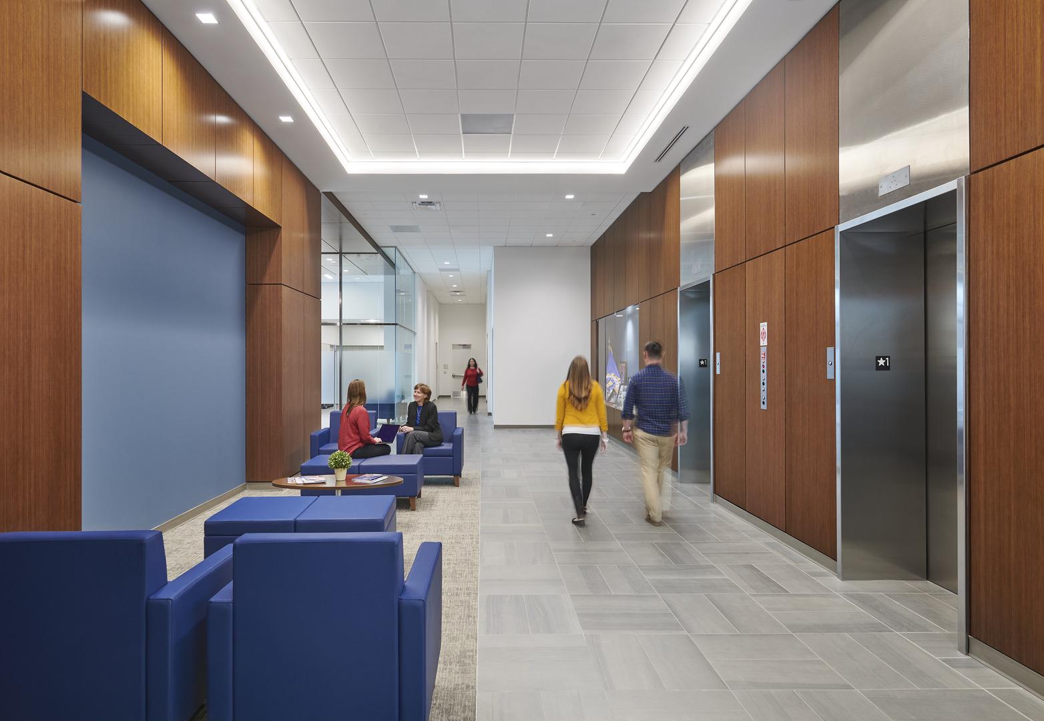
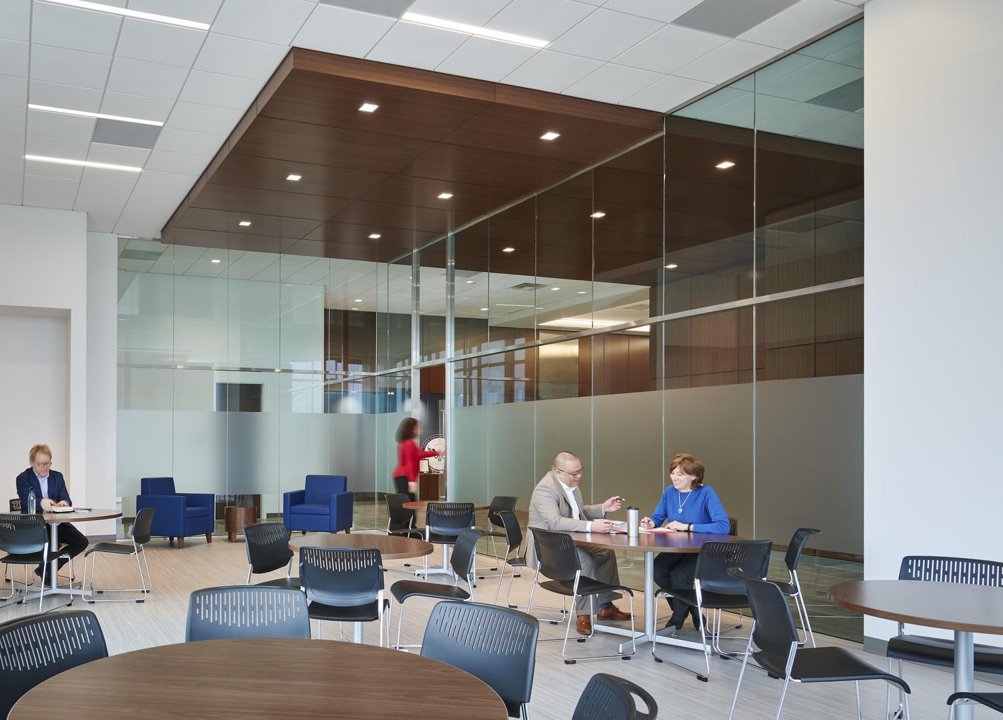
The FBI Central Records Complex is a 256,000 square foot facility that consolidates official closed file records from 265 FBI locations worldwide to enable the storage, retrieval, and management of mission-critical FBI assets, leveraging innovative technologies which have never before been used by the federal government.
Clark’s project team built a secure, state-of-the-art class A office space for 450 employees, as well as a robotic automated records storage and retrieval system building (making it the largest government facility to utilize this type of cutting-edge technology), visitor screening center, an R&D room, government teaming spaces, and operation support and secure service areas. A 4,000 square-foot multi-purpose room is built to be retrofitted to serve as training space in the future and IT space included a 1,600 square-foot network room that needed hot aisle containment. Mechanical systems included a mechanical penthouse CUP, air-cooled chillers, and significant exhaust equipment to accommodate the ASRS equipment's battery charging needs. All aspects of the facility are capable of operating 24/7.
Commissioning was a critical part of the project. During design, to ensure we provided proper envelope commissioning details and reduce risk, we hired a third-party envelope consultant to provide peer review, building commissioning support, and envelope testing. We coordinated with the FBI to facilitate the frequency of this testing, which always occurred on-site with government inspection personnel. Our close coordination ensured envelope details were properly commissioned.
To enable the FBI to certify their spaces and achieve SCIF accreditation efficiently, a significant challenge on secure projects like this one, Clark fostered a team environment and worked collaboratively with the entire FBI team, including the physical security unit to manage this process. The Clark team already had experience working with this group on past FBI projects and we relied on lessons learned to execute this work smoothly.
In addition to meeting National Archives and Records Administration standards, the project has also met the GSA’s rigorous Design Excellence Program requirements. Because of the project's remote location in Winchester, Virginia, onsite office space was required for the design-build team and the owner.
The Clark team designed 23,000 square feet of modular office space onsite as part of the construction effort and delivered the project one week ahead of schedule.
Awards
2020 DBIA Mid-Atlantic Design-Build Award
2020 DBIA National Award of Excellence (Merit, Federal/State/County/Municipal)
2020 ENR Mid-Atlantic Best Project Award (Merit, Government/Public Building)
2023 GSA Design Award (Honor Award, Construction)
