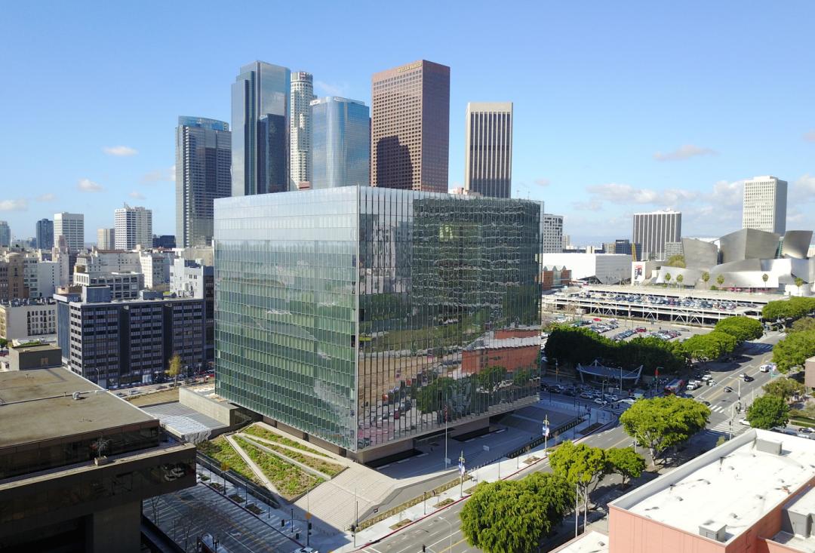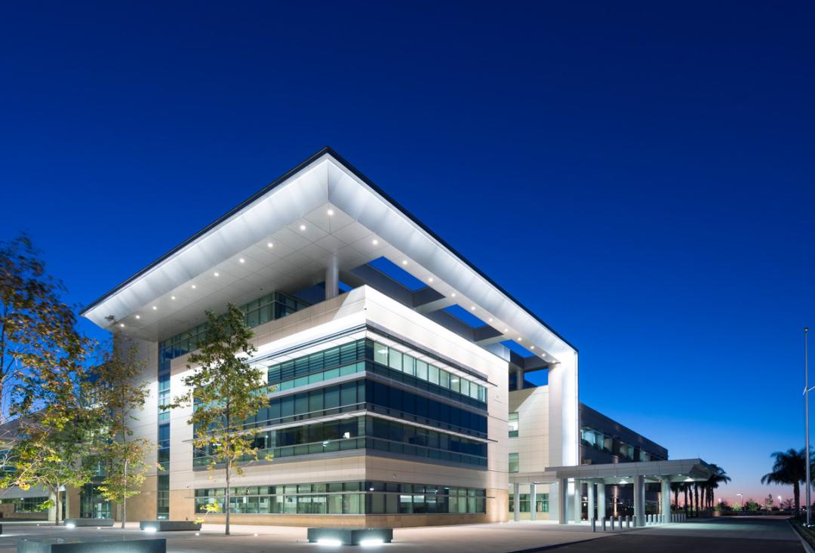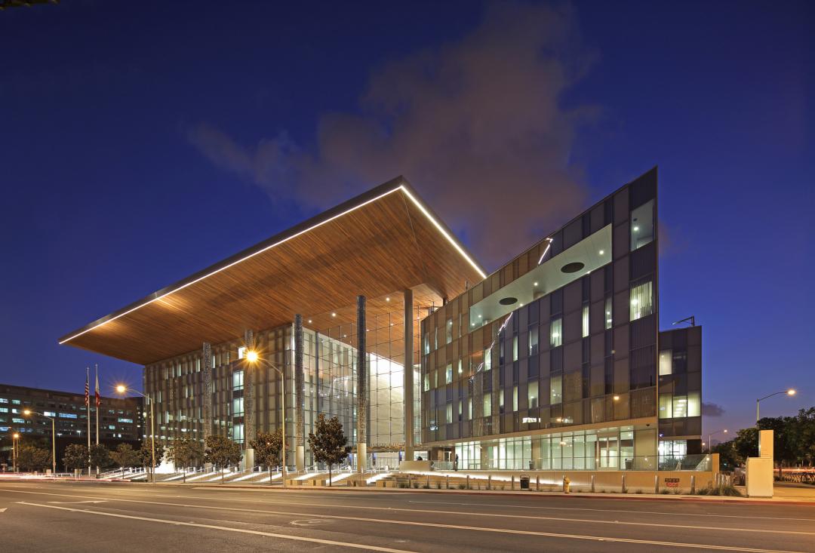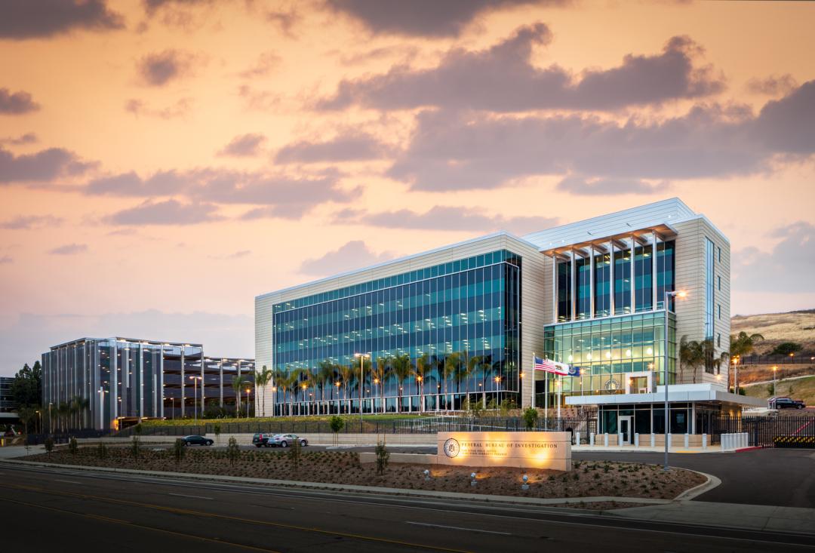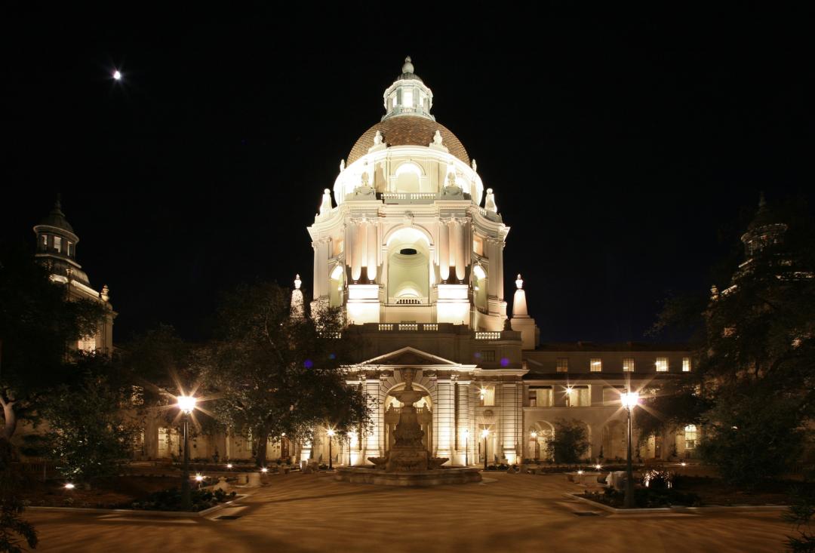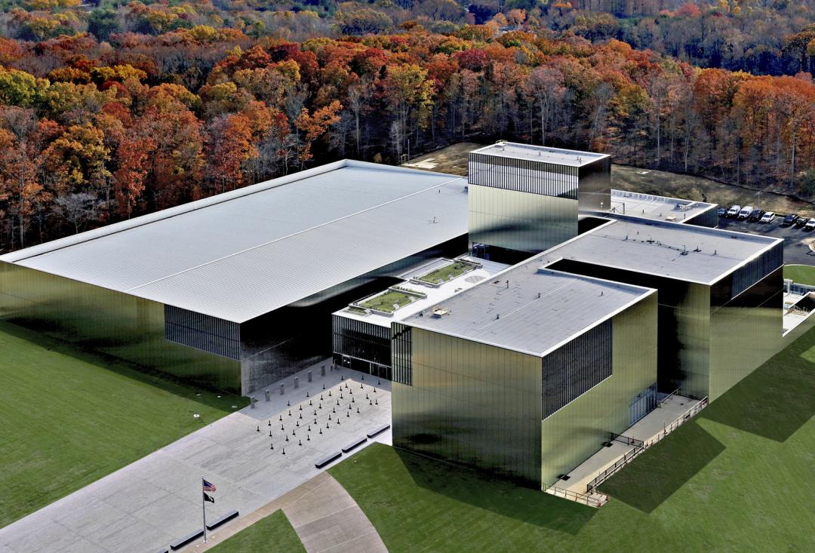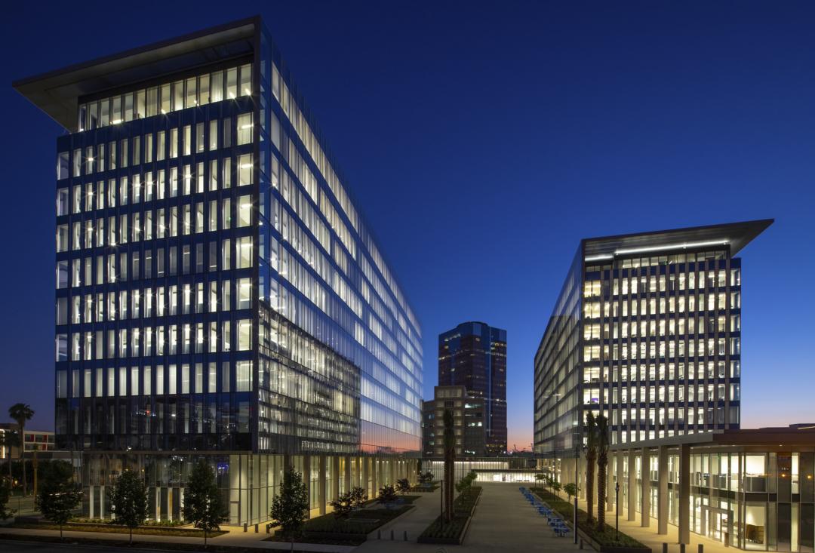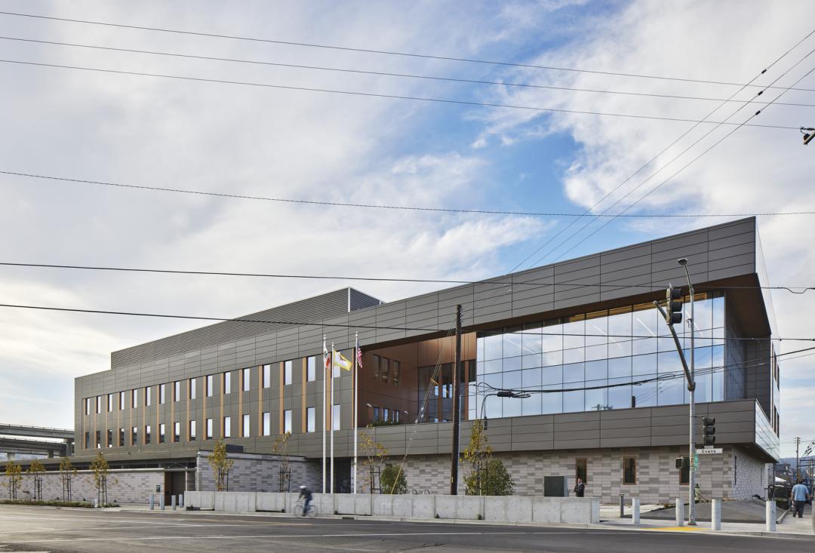Client
US General Services Administration
Designer
WDG Architecture
HOK
Location
Washington, DC
Size
2M Square Feet
Completion Date
2013
Delivery Method
Design-Build
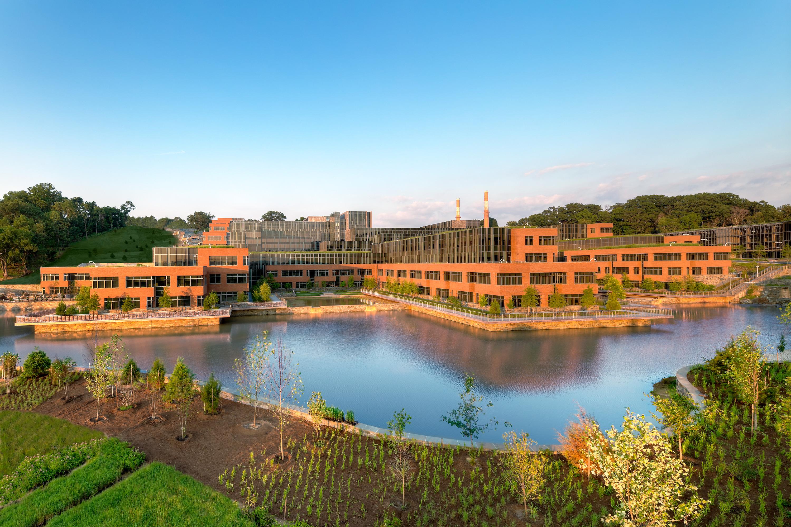
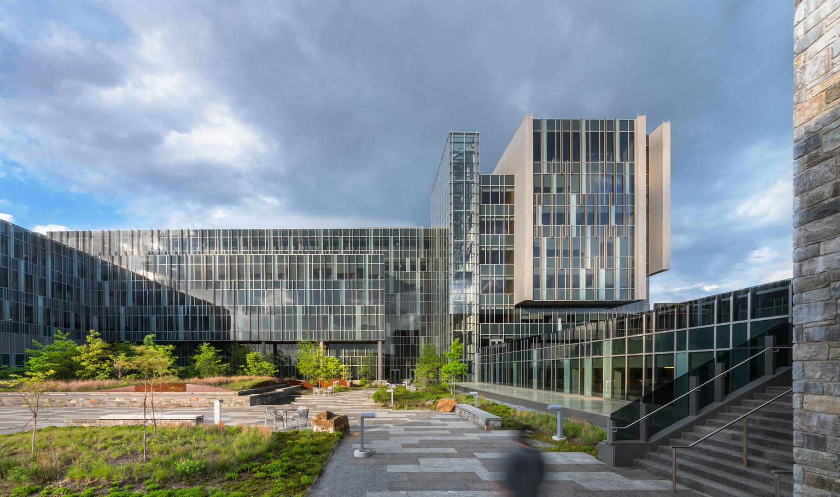
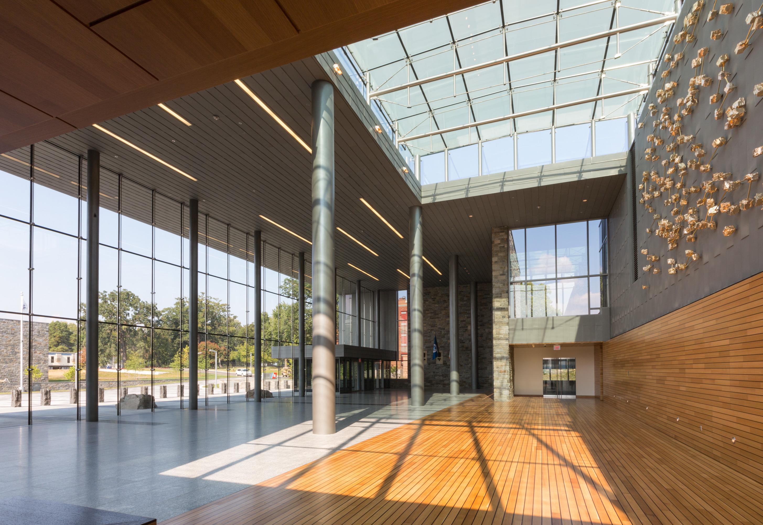
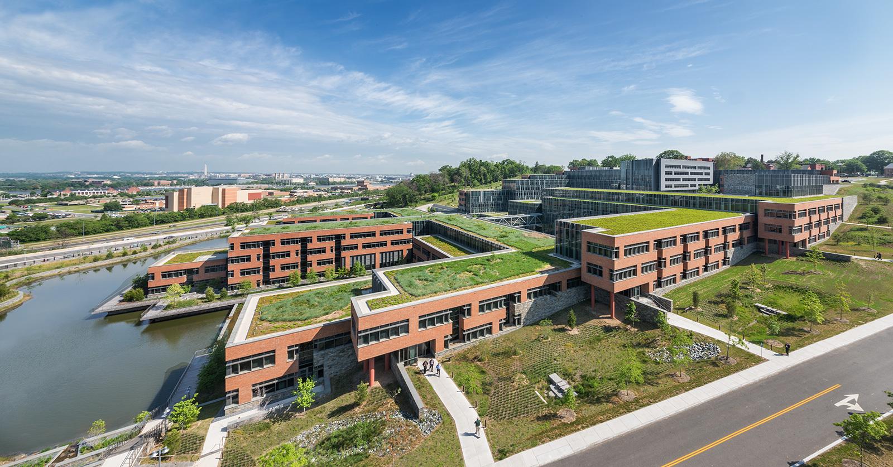
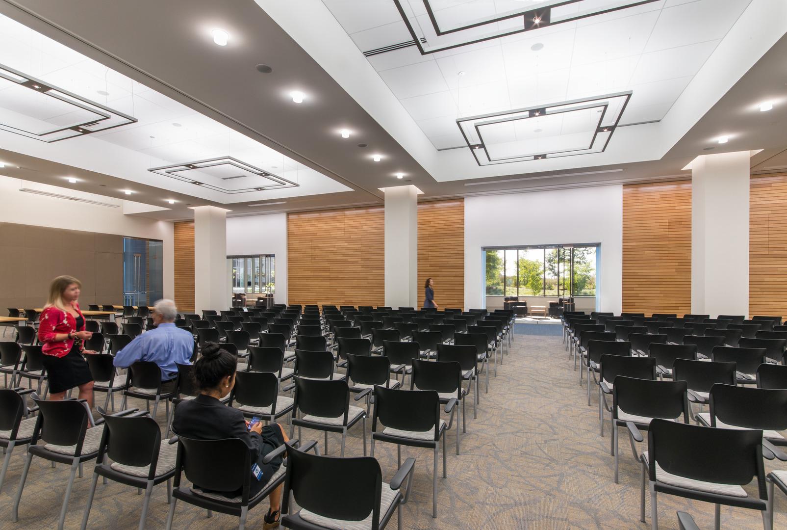
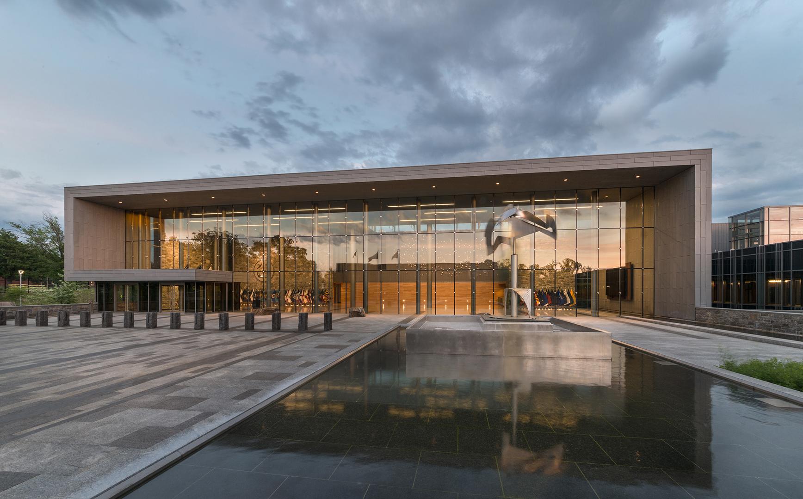
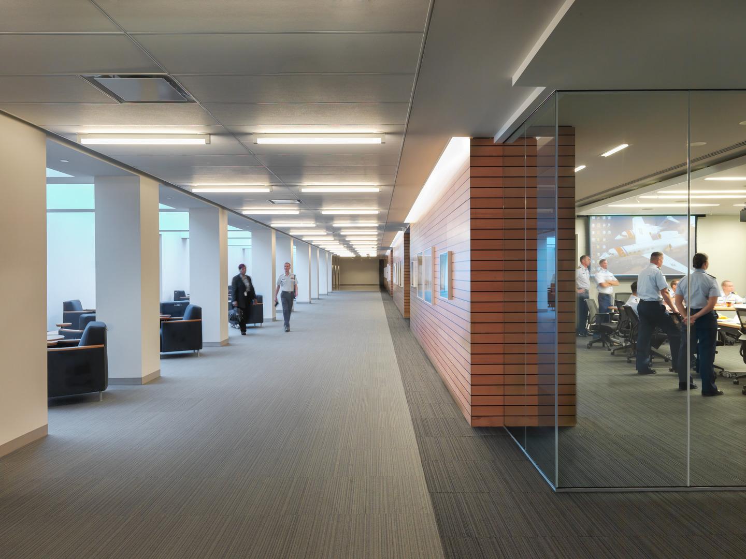
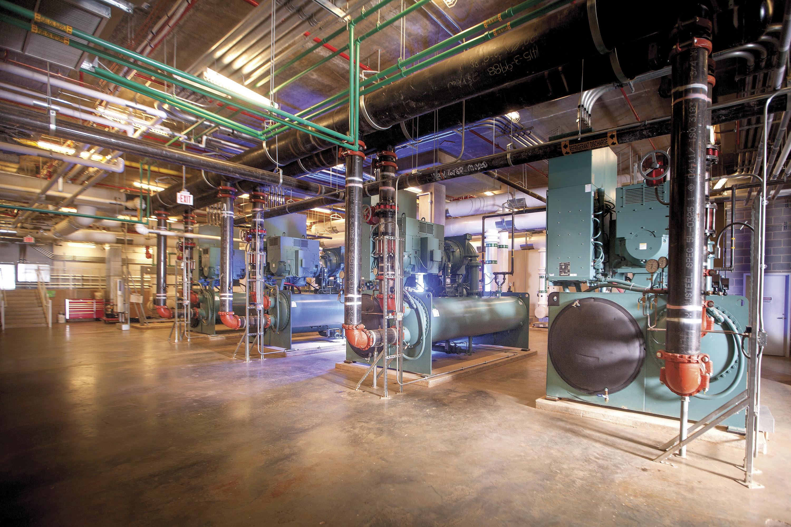
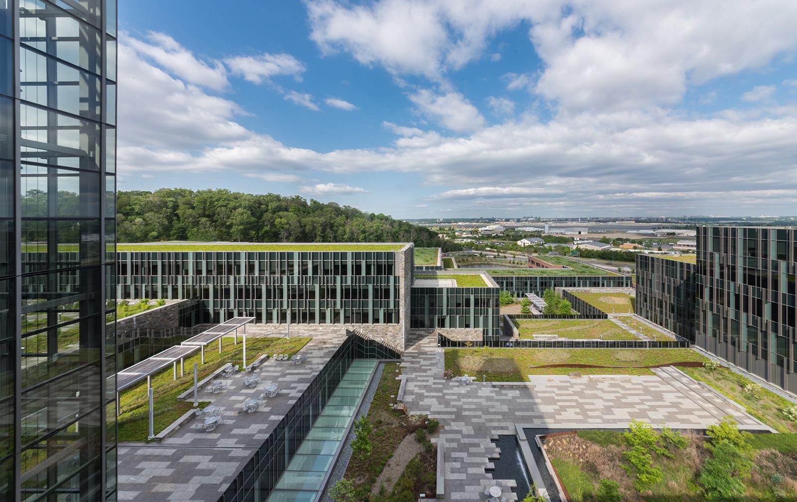
Douglas A. Munro Coast Guard Headquarters features 1.2 million square feet of office space, a central utility plant, and a stand-alone parking garage. The project includes interior fit-out, audio/visual and telecommunications systems, and security features.
Awards
2014 AGC Alliant Build America Award (Design-Build)
2014 NAIOP DC/MD Award of Excellence (Sustainable)
2013 ABC of Metro Washington Excellence in Construction Award (Mega Project)
2013 AGC of DC Washington Contractor Award (Design-Build)
2013 ENR Mid-Atlantic Best Project Award (Government/Public Building)
2013 NAIOP DC/MD Award of Excellence (Institutional Facility)
2013 DBIA Mid-Atlantic Design-Build Award (Building)
2013 DBIA Mid-Atlantic Design-Build Award (Civic)
2013 WBC Craftsmanship Award (Landscaping)
2013 WBC Craftsmanship Award (Exterior Stone)
2013 WBC Craftsmanship Award (Green Roof)
2012 ABC of Metro Washington Excellence in Construction Award (Pyramid, Sitework/Landscaping)
2012 ENR Mid-Atlantic Best Project Award (Merit, Specialty Contracting)
2012 WBC Craftsmanship Award (Cast-in-Place Concrete)
2011 ABC of Metro Washington Excellence in Construction Award (Excavation/Sitework)
