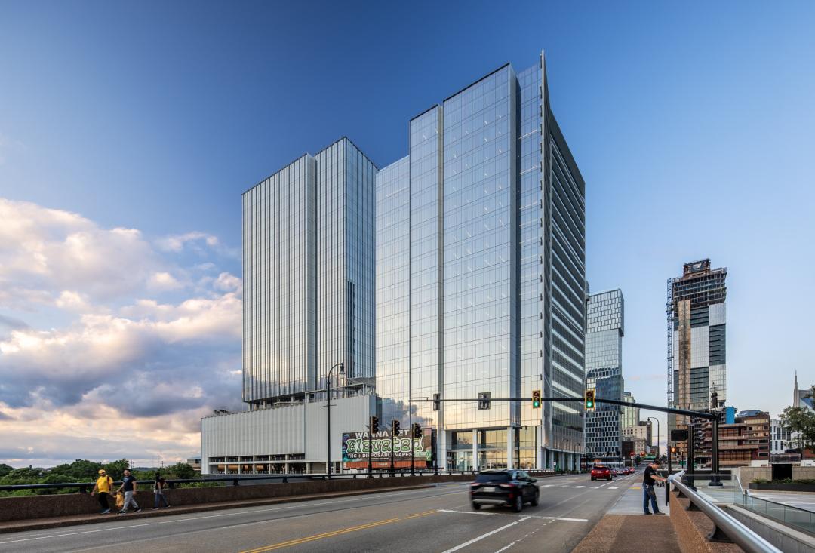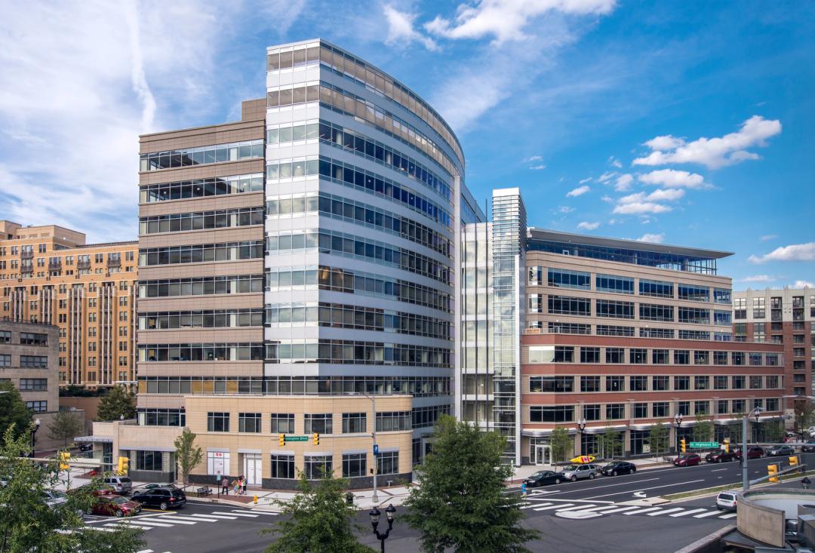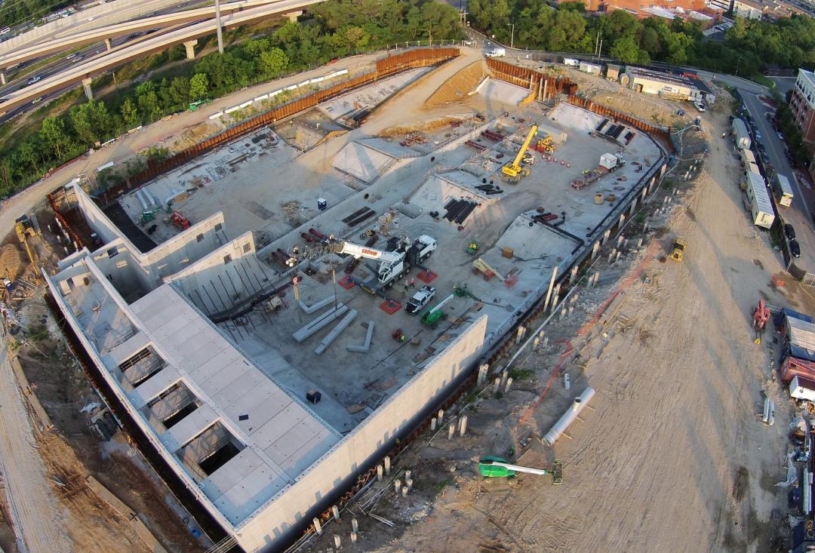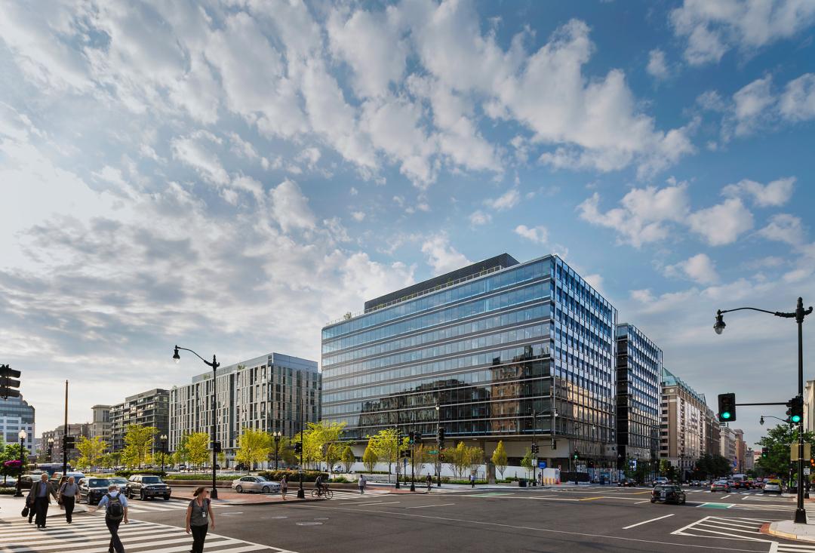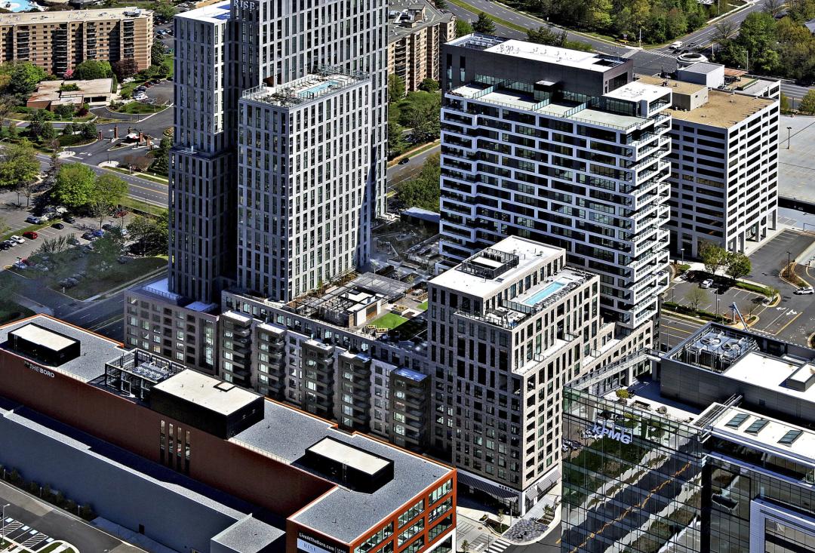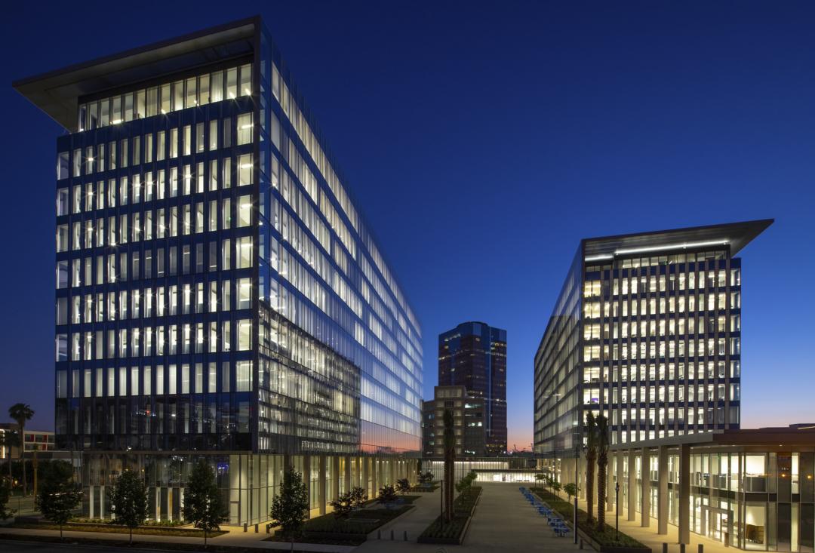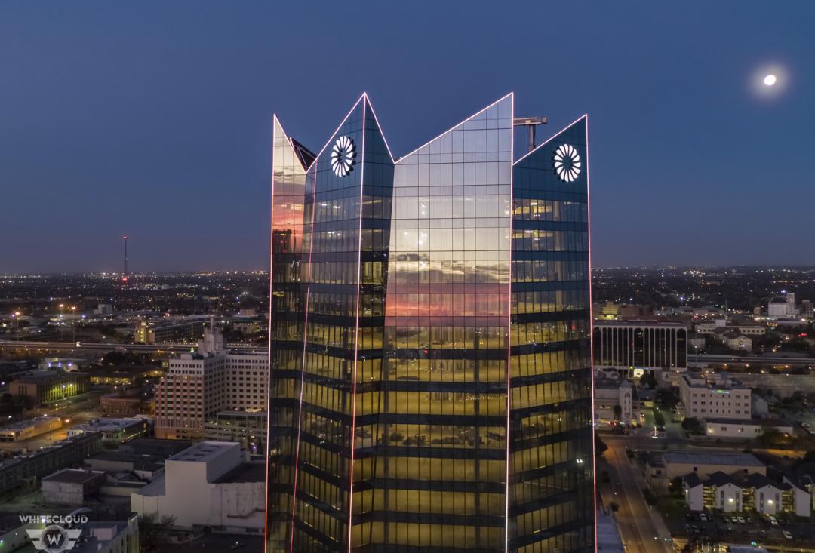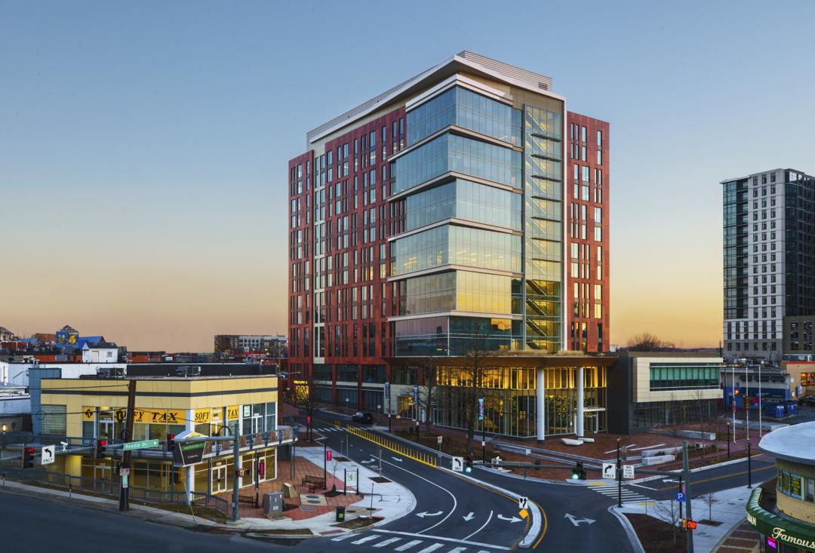Client
Saul Centers
Designer
Torti Gallas + Partners
Location
Arlington, Virginia
Size
730,000 Square Feet
Completion Date
2011
Delivery Method
General Contracting
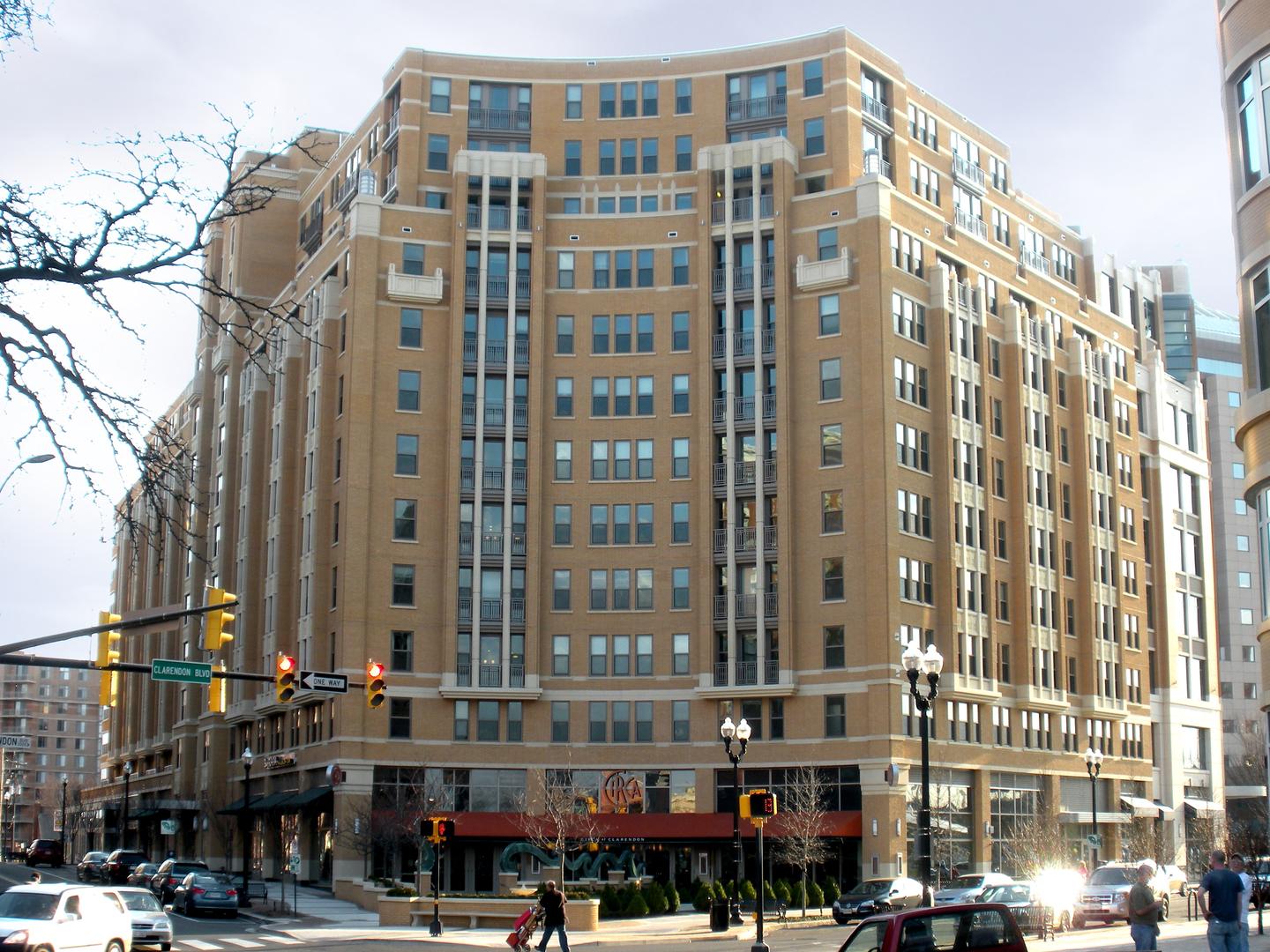
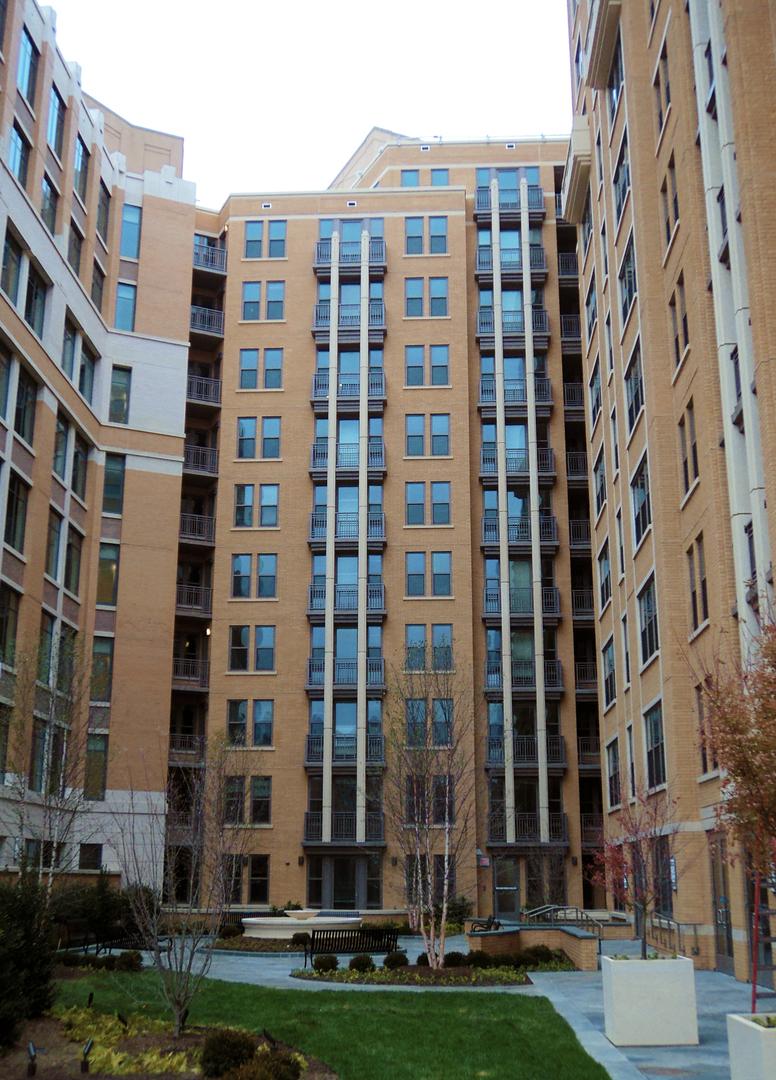
Clarendon Center is a mixed-use development that includes a 12-story apartment building, nine-story office building, and six-story office building. The development spans two city blocks in Arlington's Clarendon neighborhood.
Clarendon Center is divided into a north and south block. The south consists of a 240,000-square-foot, 244-unit apartment building and a nine-story, 85,000-square-foot office building. The south block also features 34,000 square feet of ground-floor retail space and four levels of below-grade parking. The north block includes a six-story, 98,000-square-foot office building with an additional 14,000 square feet of ground-floor retail space and three levels of below-grade parking.
Awards
2011 WBC Craftsmanship Award (Unit Masonry)
2009 WBC Craftsmanship Award (Sitework/Underpinning/Foundations/Excavations)
