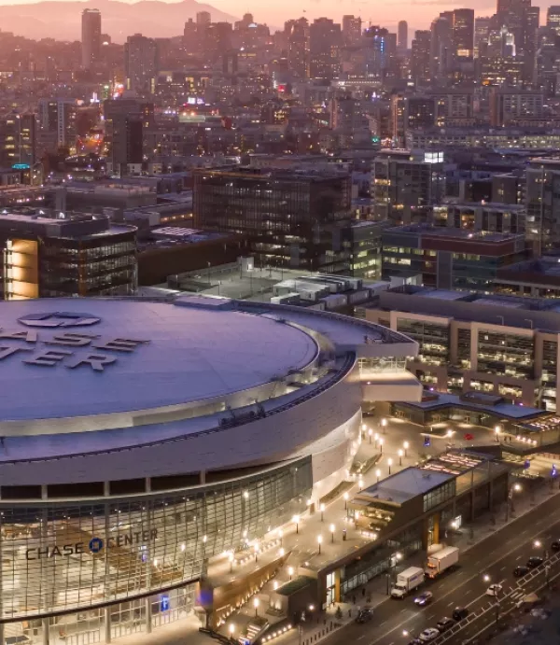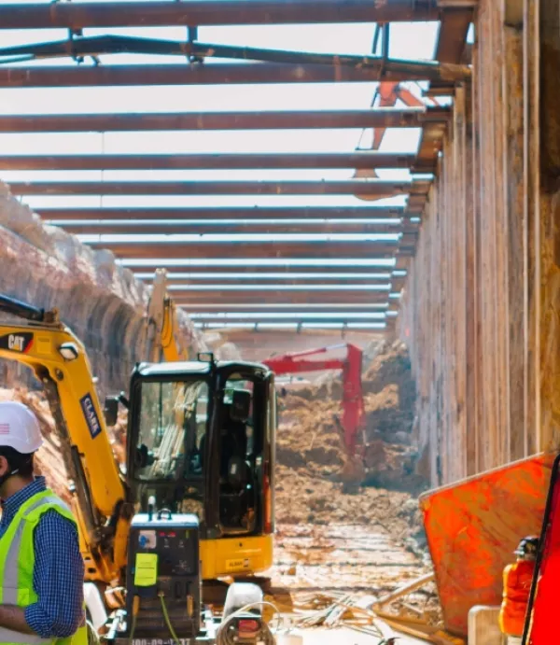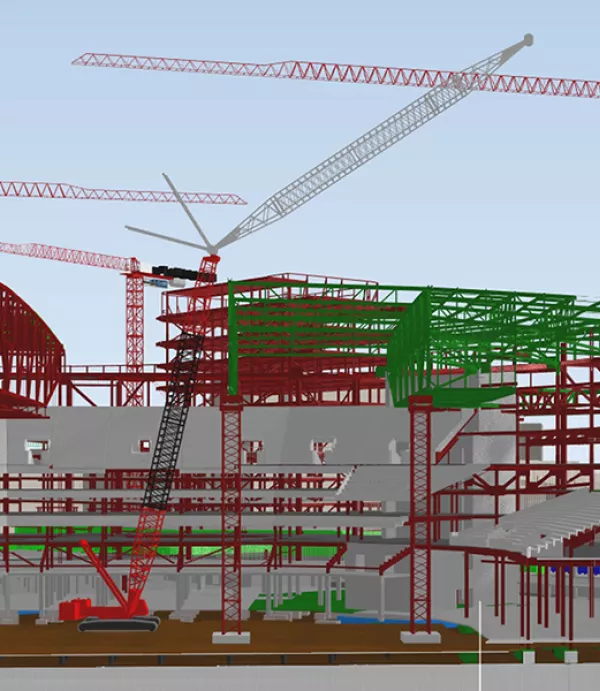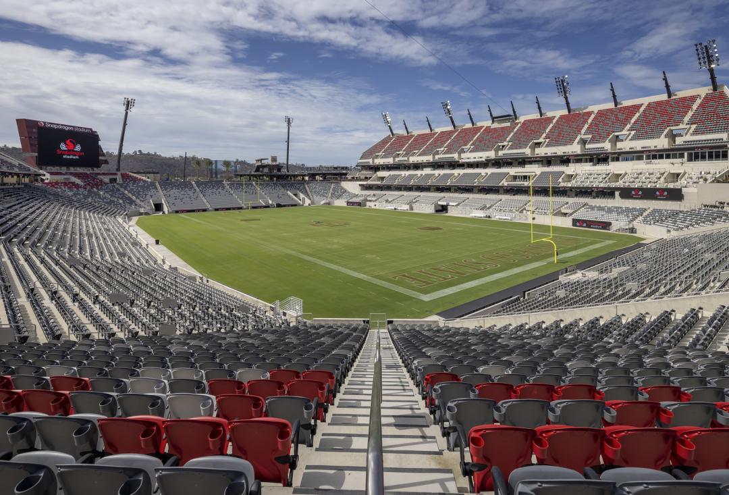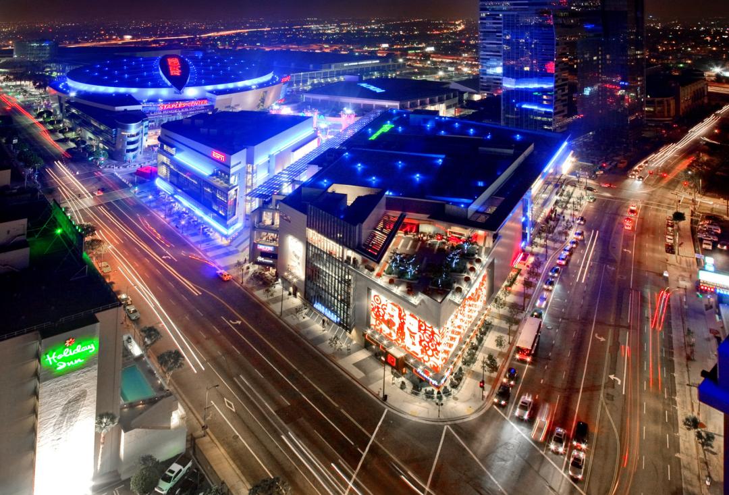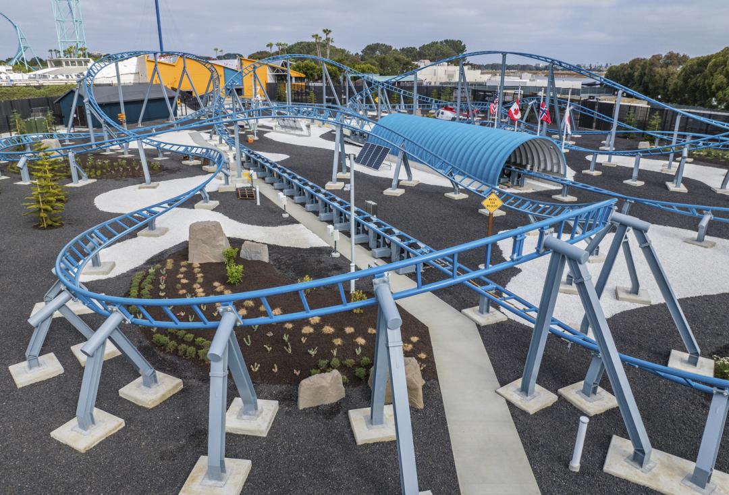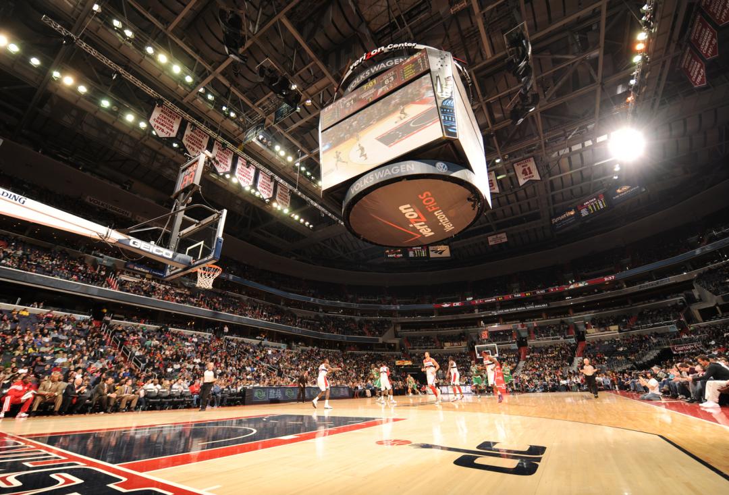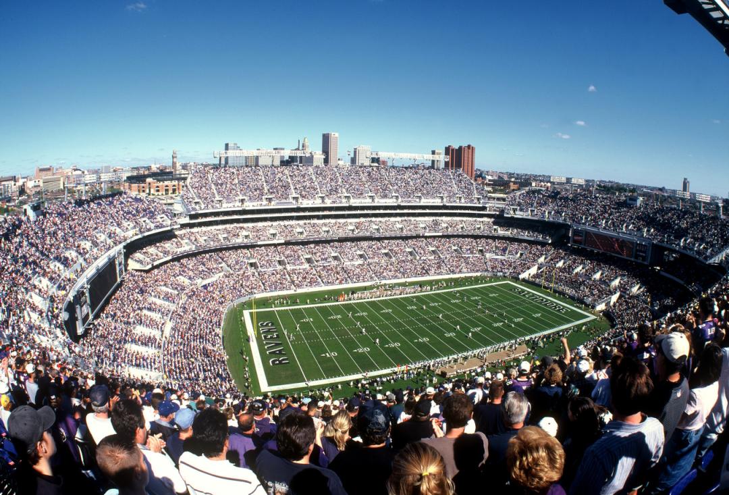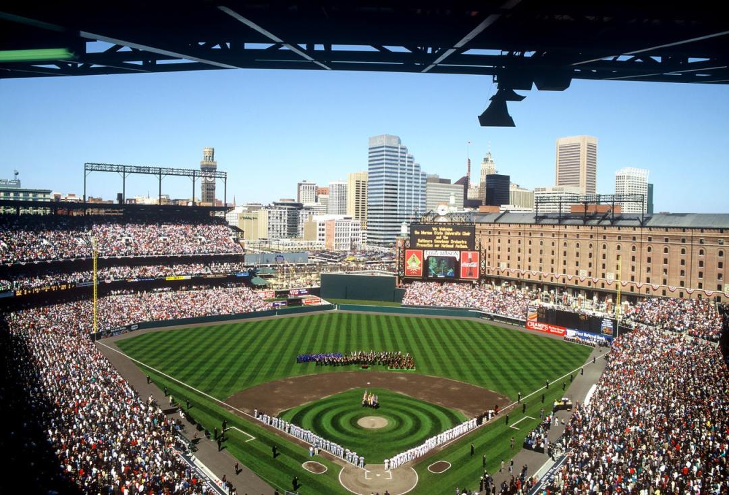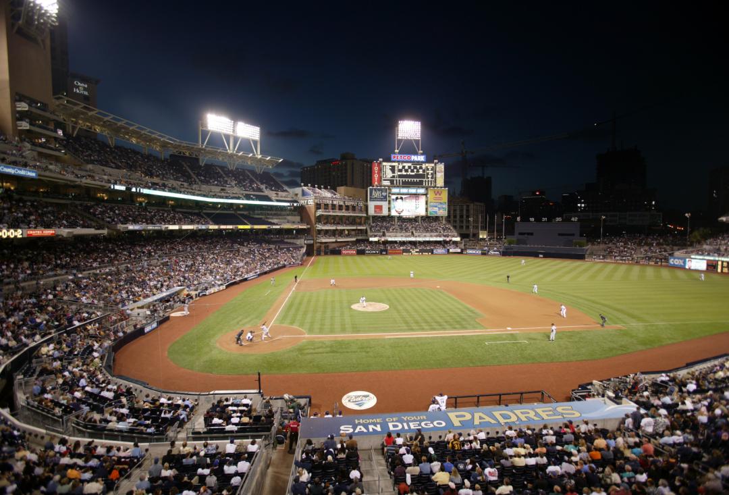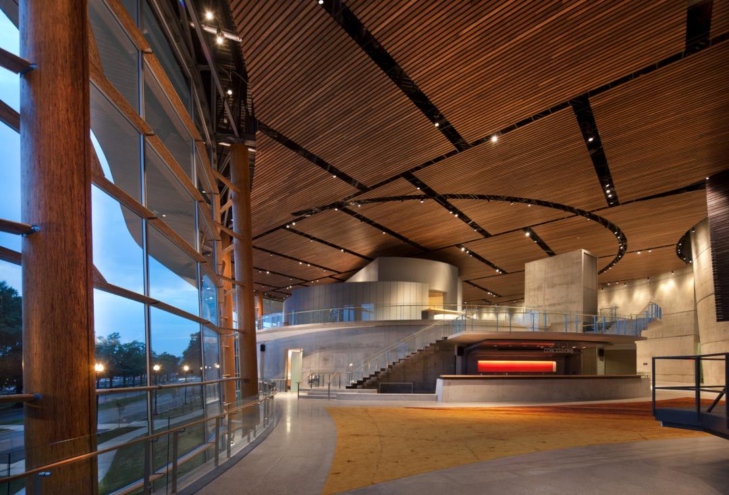Client
GSW Arena LLC
Designer
MANICA Architecture
Location
San Francisco, California
Completion Date
2019
Delivery Method
Construction Manager at Risk
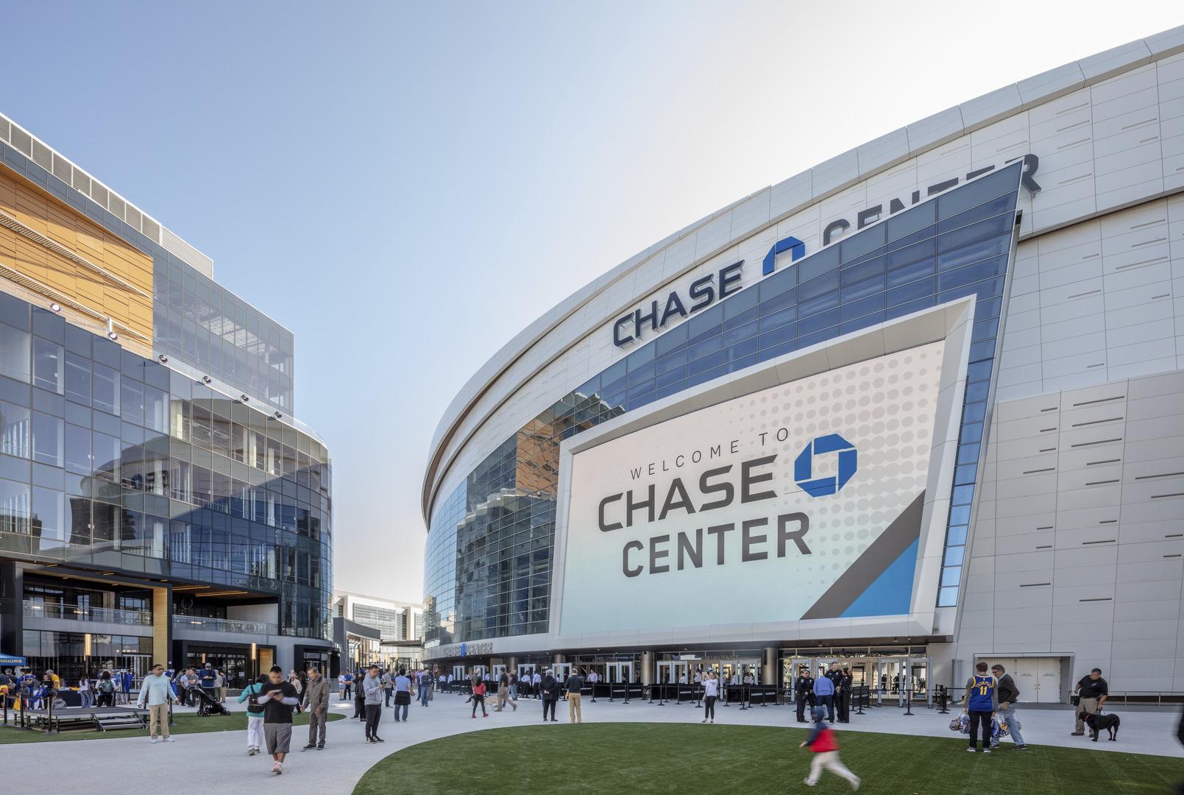
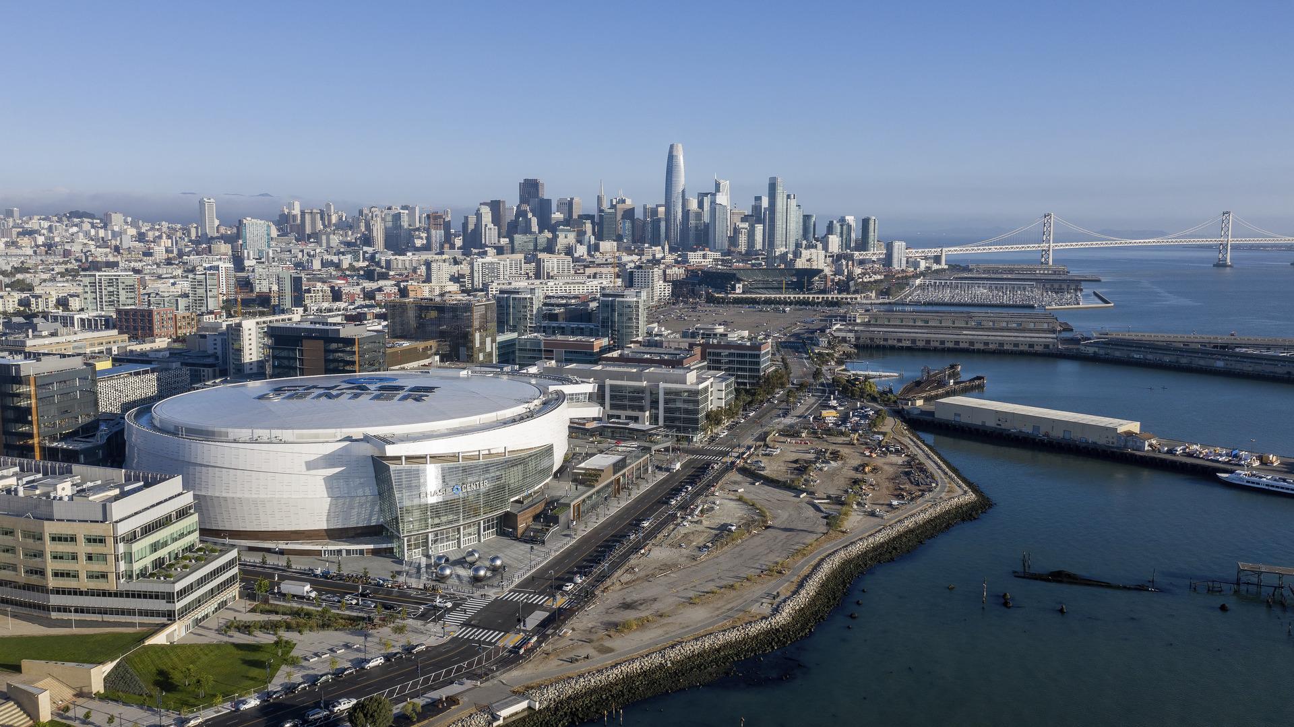
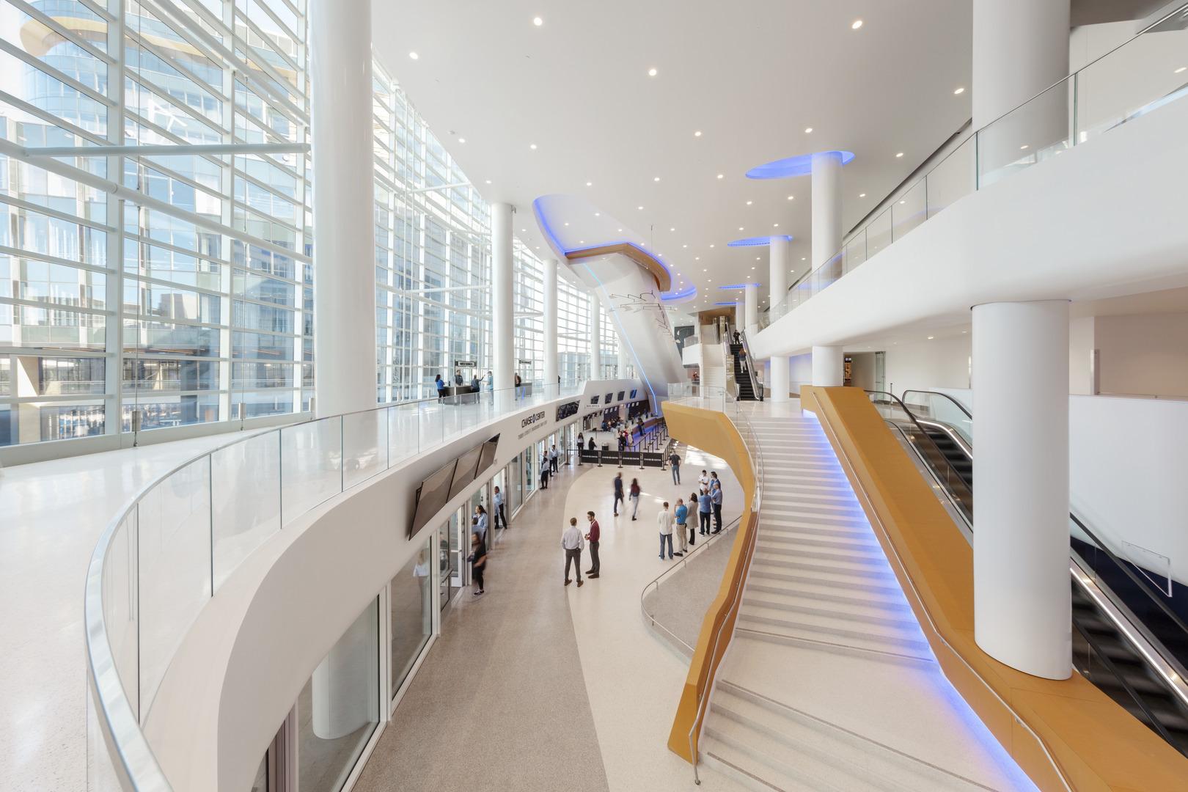
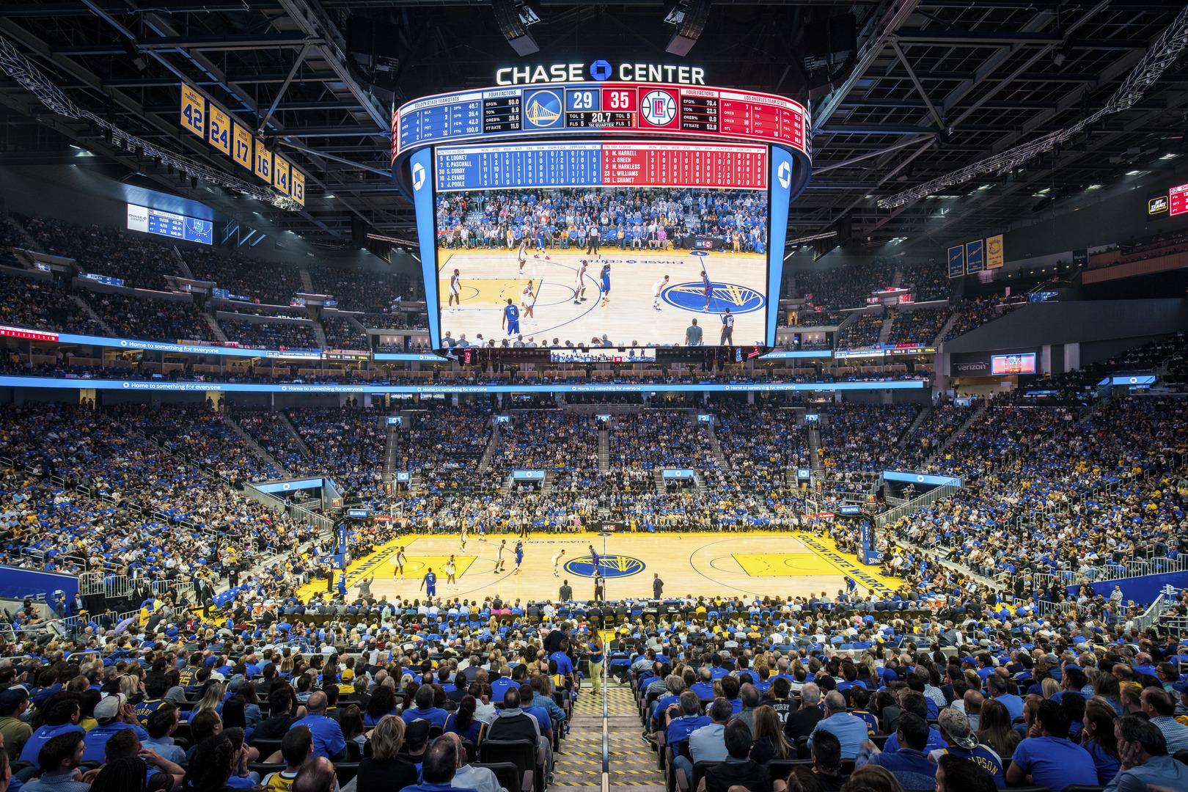
Chase Center, the home of the Golden State Warriors basketball team, is a world-class destination for sports and entertainment. Perched along the San Francisco Bay, the landmark features an 18,000-seat arena with cutting-edge technology and premium amenities, as well as two 11-story office buildings.
In addition to serving as the Warriors’ home court, the venue hosts more than 200 concerts, conventions, and cultural and community events annually. Chase Center’s 11-acre site also includes more than 20 unique retail locations, 3.2 acres of public plazas, a 925-space subterranean parking structure, and a glass-enclosed gatehouse.
Flexible Space Accommodates Sold-Out Basketball, Intimate Theater Experiences
The arena’s seating bowl can be reconfigured to host intimate theater performances for just 5,000 guests or sellout basketball crowds. Two distinct arena entrances complement the venue’s versatility. The theater entrance showcases vaulted ceilings, dramatic multi-story escalators, and a cascading light installation. The arena’s main entrance along Third Street welcomes basketball fans with an expansive public plaza, large-scale videoboard, and unique gatehouse.
Inside the arena, spacious concourses, opulent finishes, luxury suites and club areas, and lighting, video, and audio technology create a one-of-a-kind end-user experience. Above center court, a 10,000-square-foot LED scoreboard – the largest in the NBA – displays live video, instant replays, and real-time player statistics to support the fan experience. The scoreboard is designed to retract during concert events or lower to the floor to serve as a backdrop during conventions and conferences.
Among the most intricate and challenging of all the Chase Center’s design elements is its rainscreen enclosure. The distinctive metal panel skin demanded exacting standards and tight tolerances of only one-eighth of an inch. The façade is comprised of 5,500 white aluminum panels encircling the arena in 14 different panels. Smaller panels affixed to 24-foot-by-8-foot mega panels are fastened to the exterior using a complex secondary steel framework. In all, 950 mega panels make up Chase Center’s exterior.
A New Public Plaza for Community-Building
Chase Center’s public plazas are punctuated by public art installations and play host to farmers markets and other community-focused events. The arena’s expansive Third Street plaza features a massive outdoor videoboard to broadcast basketball games and neighborhood movie nights, as well as a glass-enclosed gatehouse, which doubles as a game-day broadcast studio and outdoor amphitheater capable of seating 250 visitors.
Mortenson Construction and Clark Construction Group (Mortenson|Clark) delivered the $1.4-billion, 2-million-square-foot project on schedule with a safety record six times below the industry average. At peak construction, more than 1,500 craftworkers placed up to $2.8 million of work each day to meet the project’s aggressive schedule.
Surrounded by the San Francisco Bay, the University of California, San Francisco Medical Center’s campus, nine active construction sites within a three-block radius, and an overhead hospital helicopter flight path that imposed a ceiling height, Chase Center was one of the most complex and challenging construction projects in the country. Adding to the project’s complexity is the land on which it sits – a marshy soil known as “Bay Mud.” To support the project’s 300,000-cubic-yard excavation, Mortenson|Clark engineered a cutting-edge system that included 1,700 individual tiebacks and a perimeter comprised of H-pile and cement deep soil mixing (CDSM) cutoff walls. The underground CDSM walls encased the site in an impermeable barrier. The shoring solution also eliminated the need for internal bracing – maximizing the workspace on site.
Awards
2021 AGC of California Constructor Award
2020 AGC of California Constructor Award (Building/Renovation)
2020 ENR Best of the Best Award (Sport/Entertainment)
2020 ENR Western Pacific Best Project Award (Sport/Entertainment)
2020 San Francisco Excellence in Business Award (Building)
2019 AEC of California Excellence Award (Construction)
