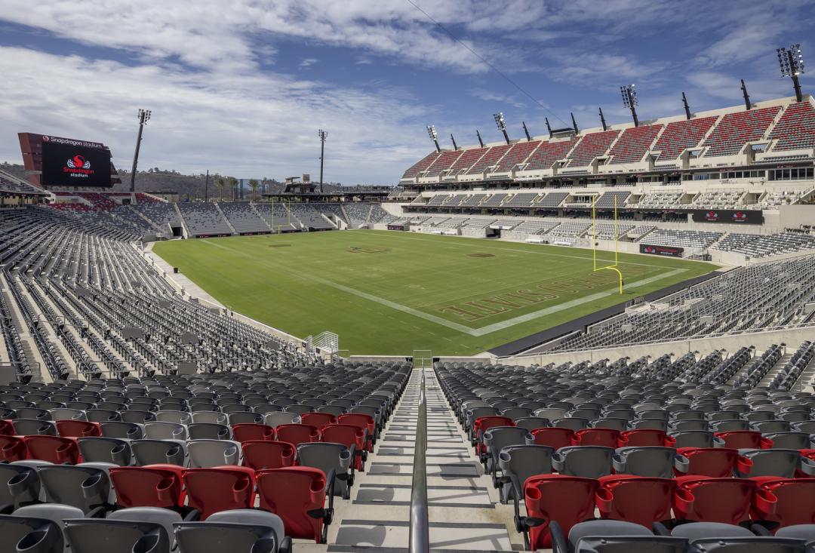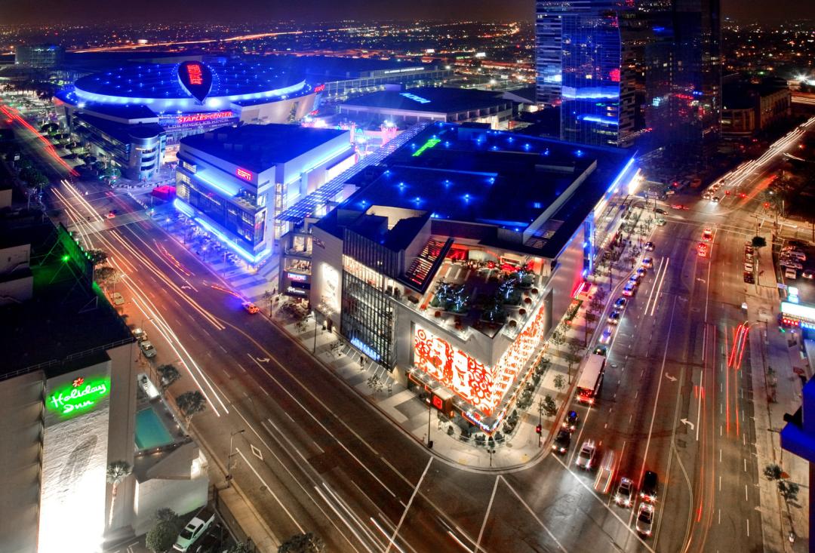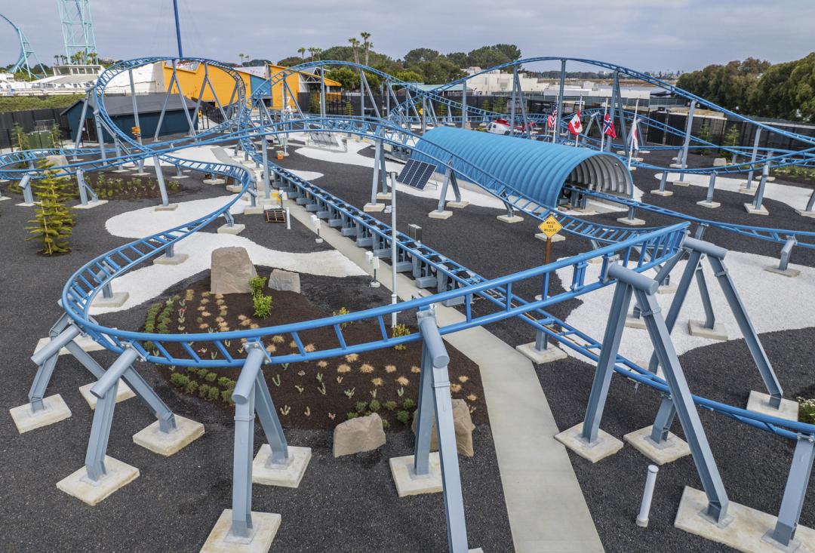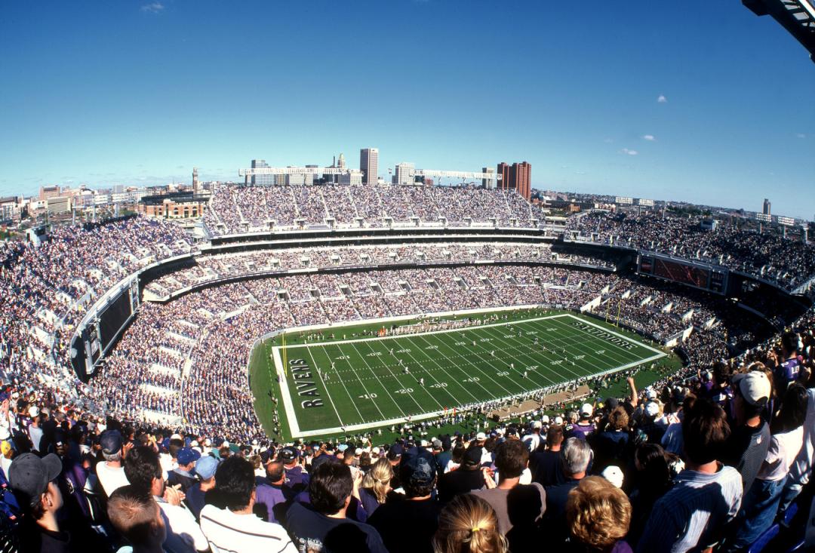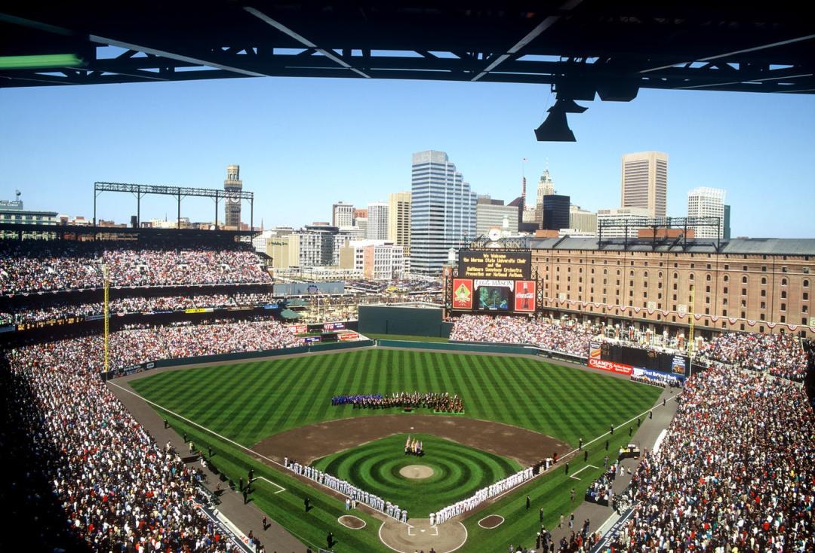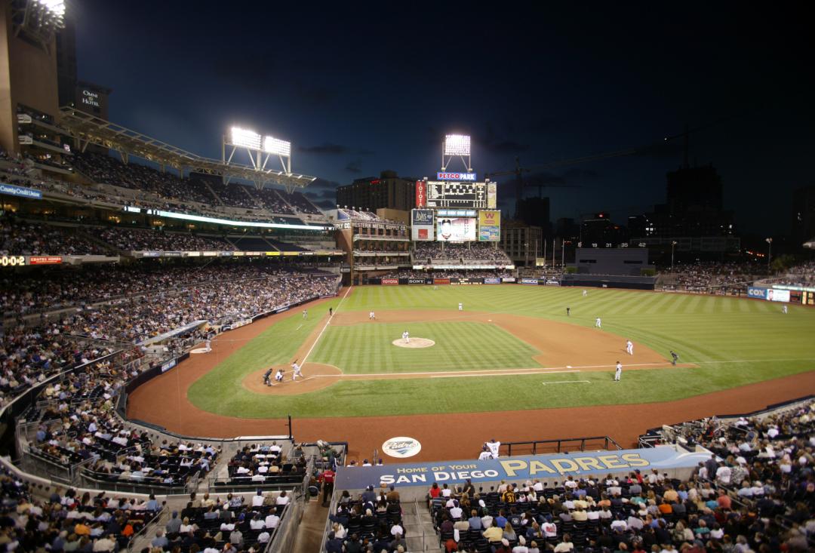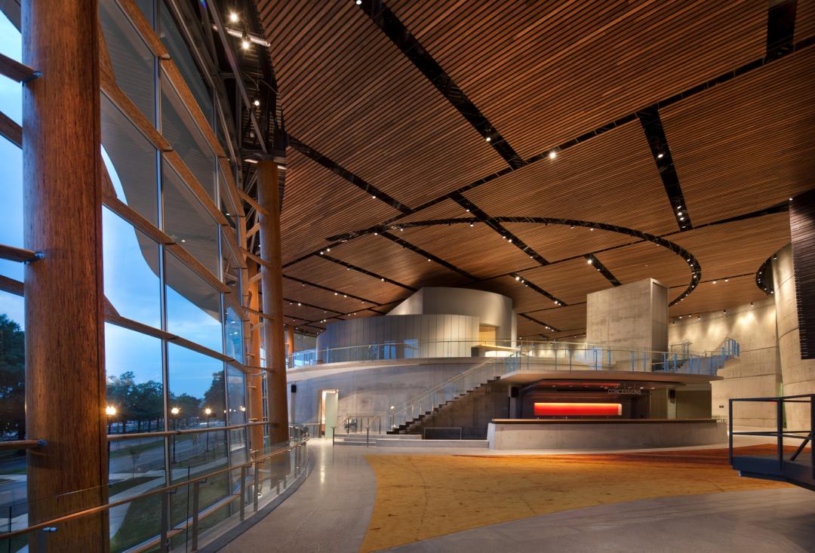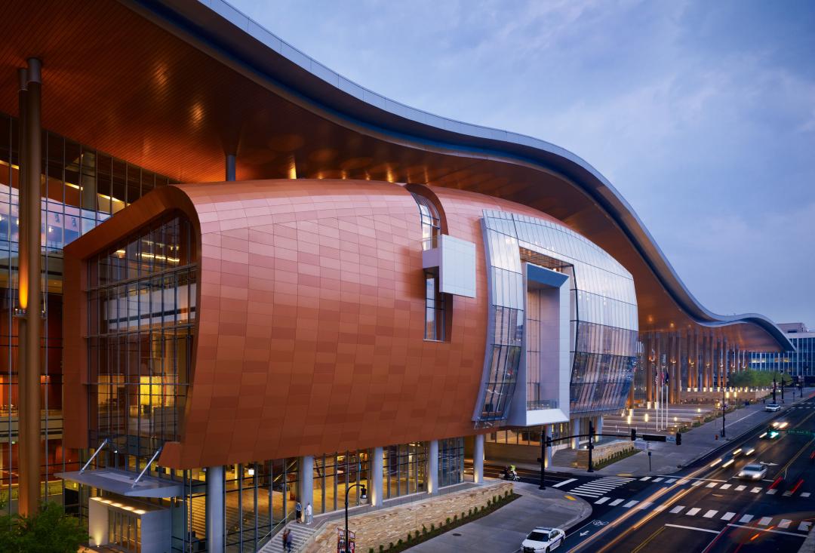Client
Monumental Sports
Designer
DP Partners
AECOM
Location
Washington, DC
Size
1.1M Square Feet
Completion Date
1997
Delivery Method
Design-Build
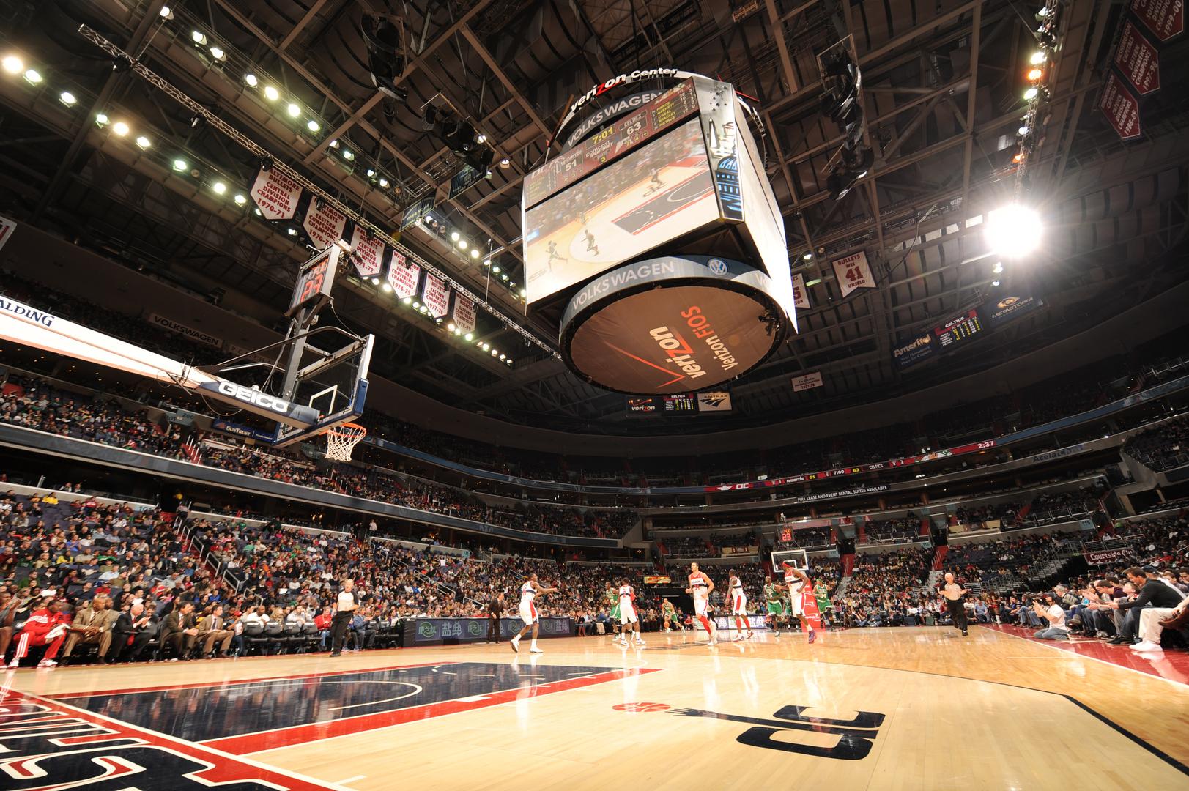
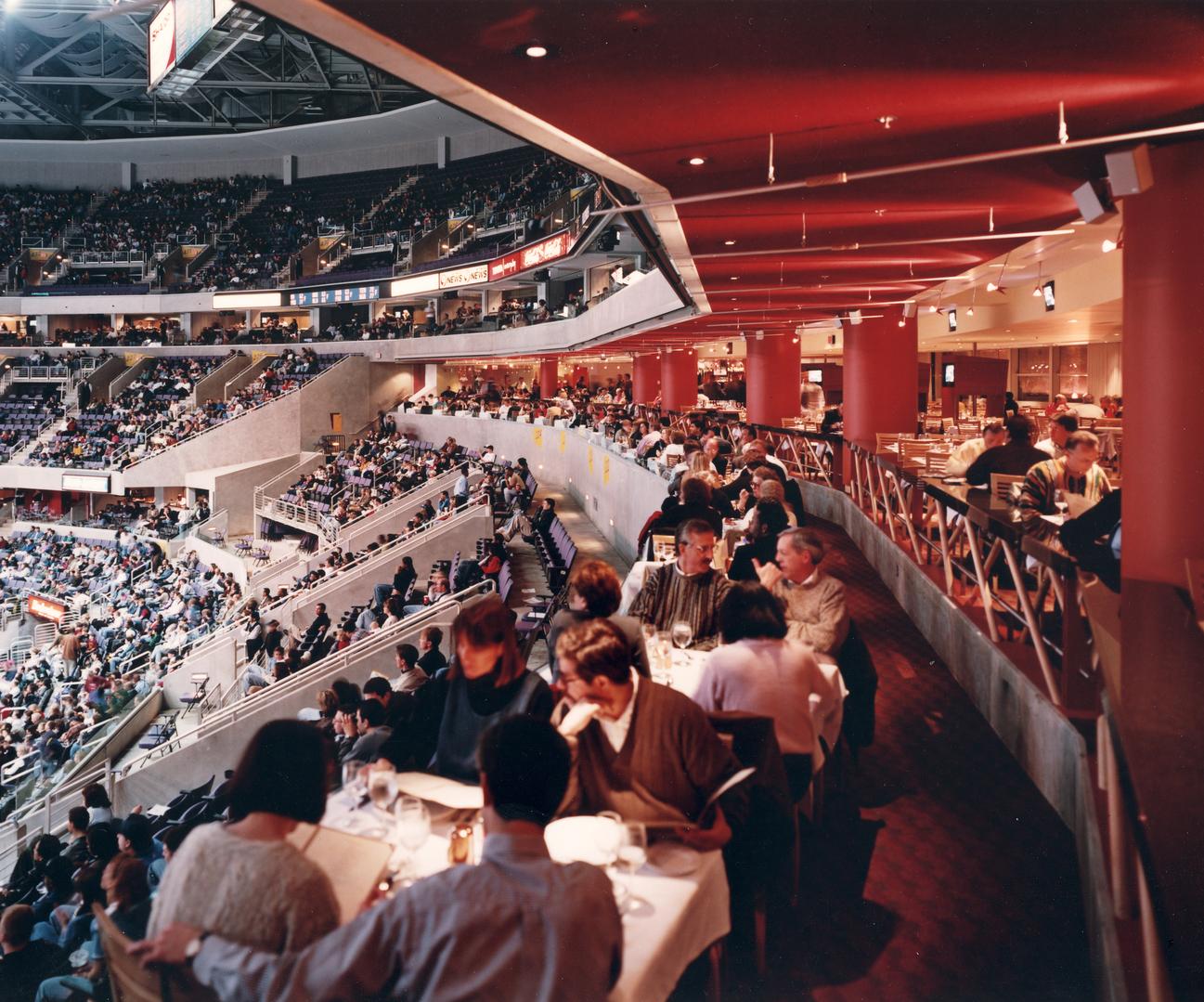
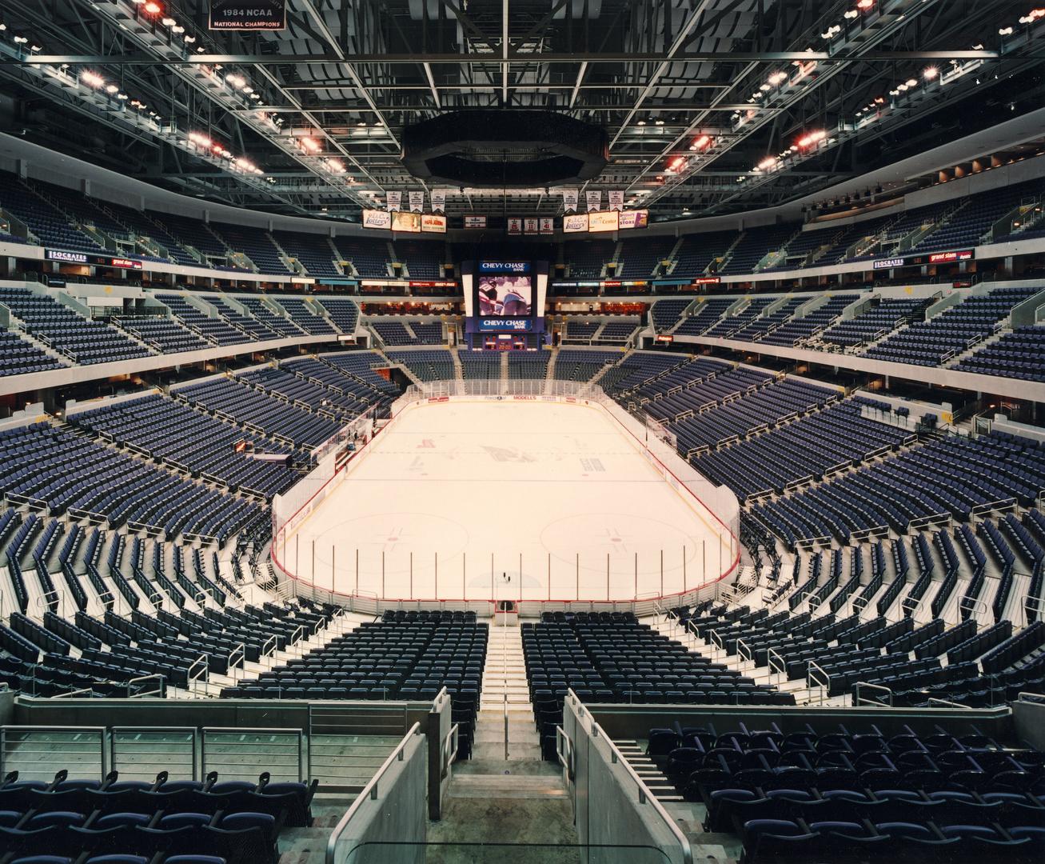
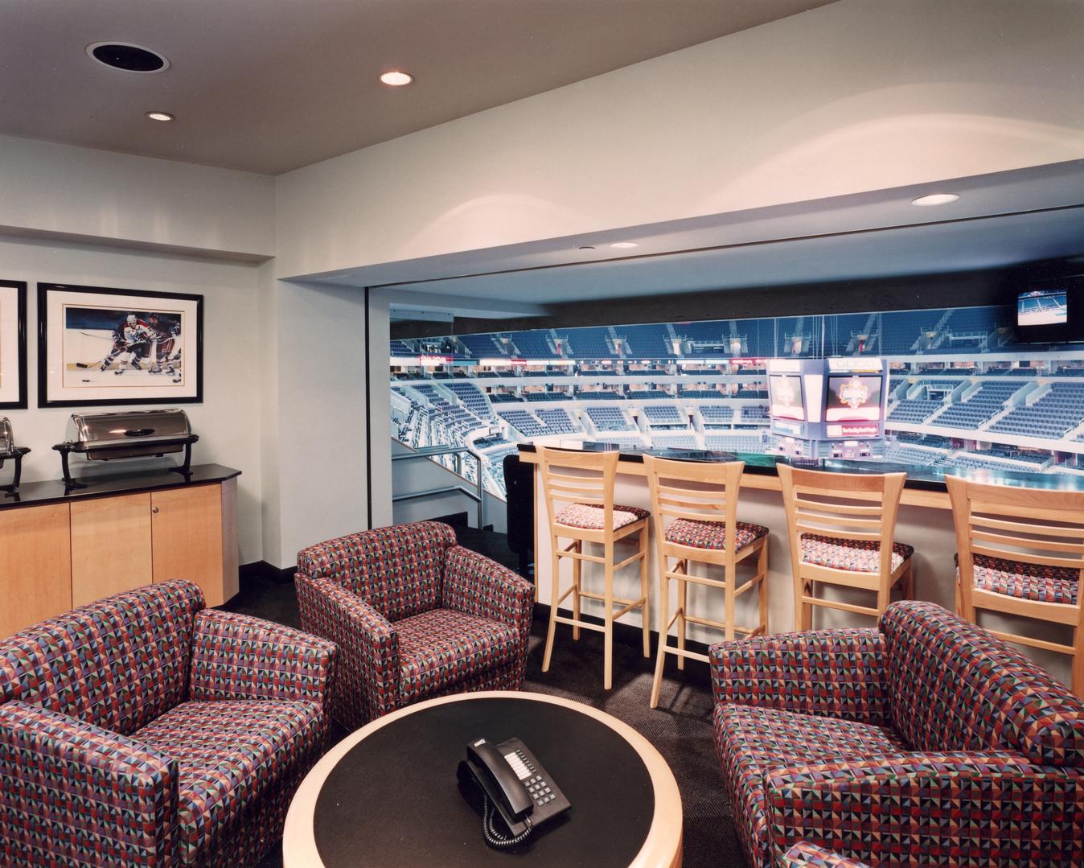
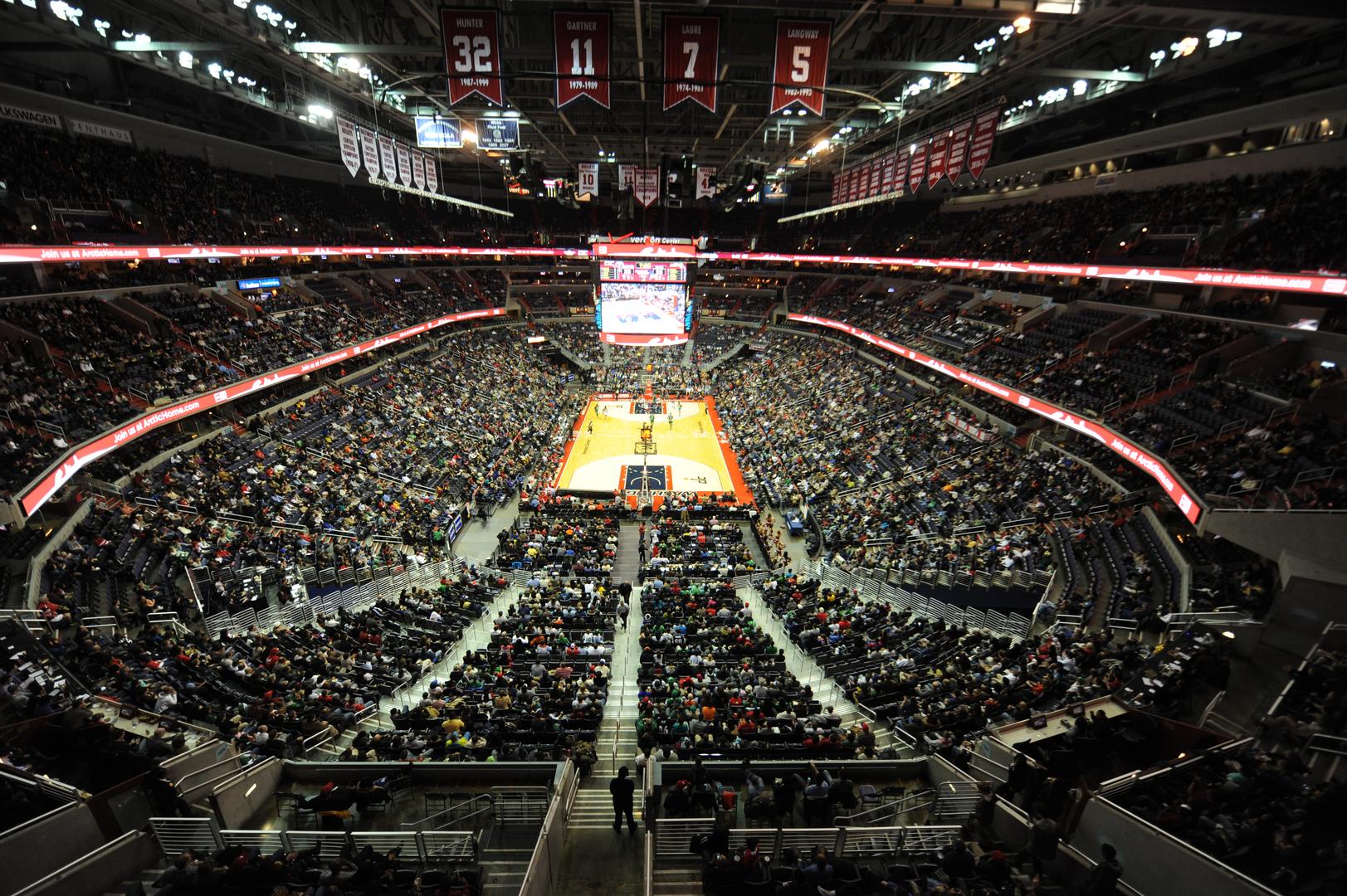
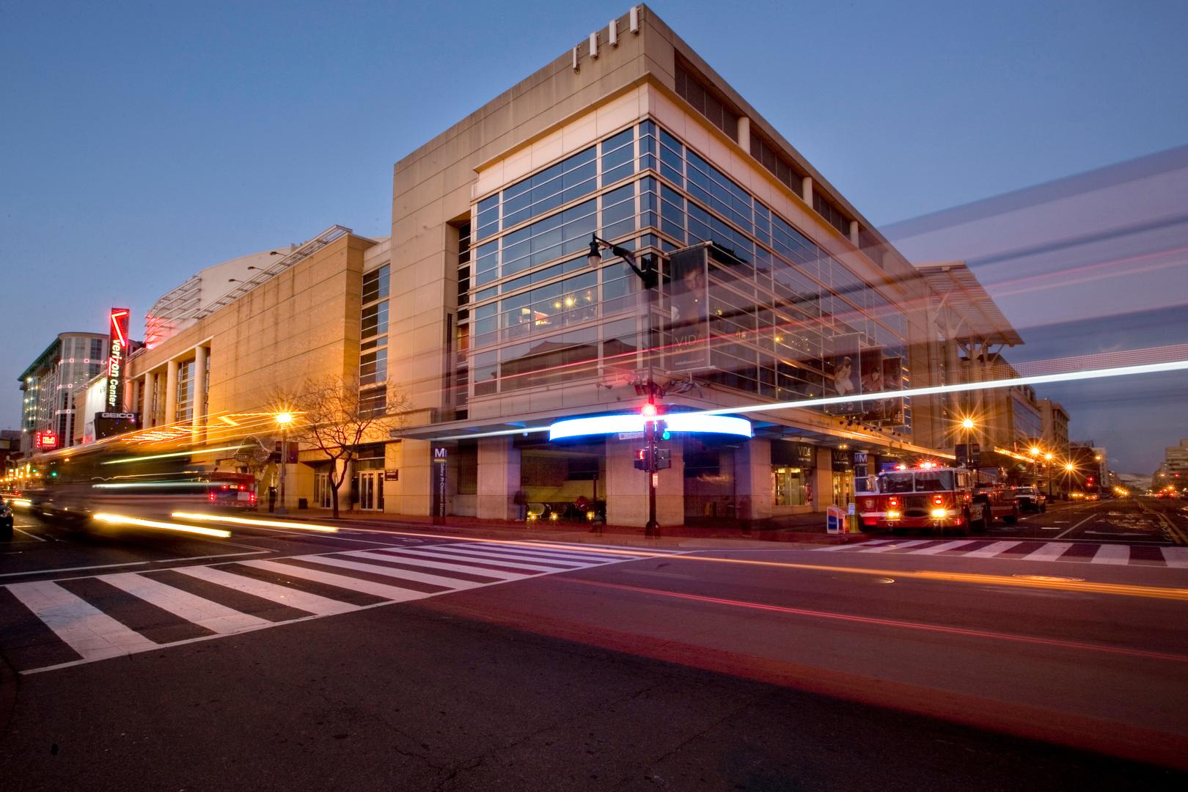
Capital One Arena is the 1,000,000-square-foot, 20,674-seat home of the NBA Washington Wizards and the NHL Washington Capitals professional sports teams.
Awards
2000 ABC of Metro Washington Excellence in Construction Award (Certificate of Commendation)
1999 ABC of Metro Washington Excellence in Construction Award (Mega Project)
1999 NAIOP DC/MD Award of Excellence (Merit, Interior/Commercial Space)
1999 WBC Craftsmanship Award (Metals/Structural Steel Framing)
1999 DBIA Mid-Atlantic Design-Build Award (Private Sector)

