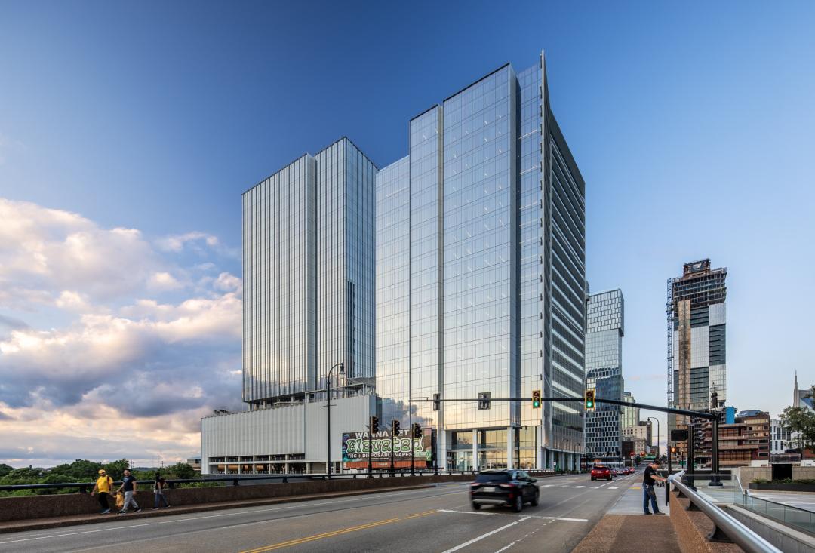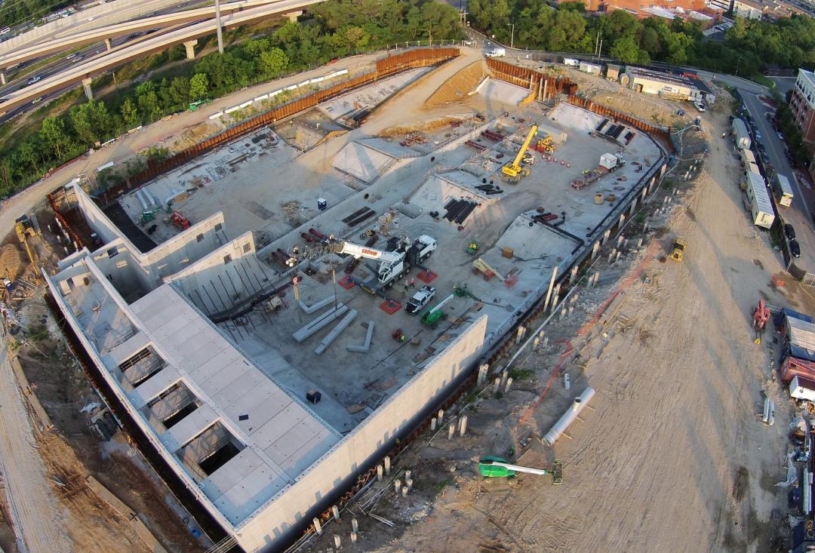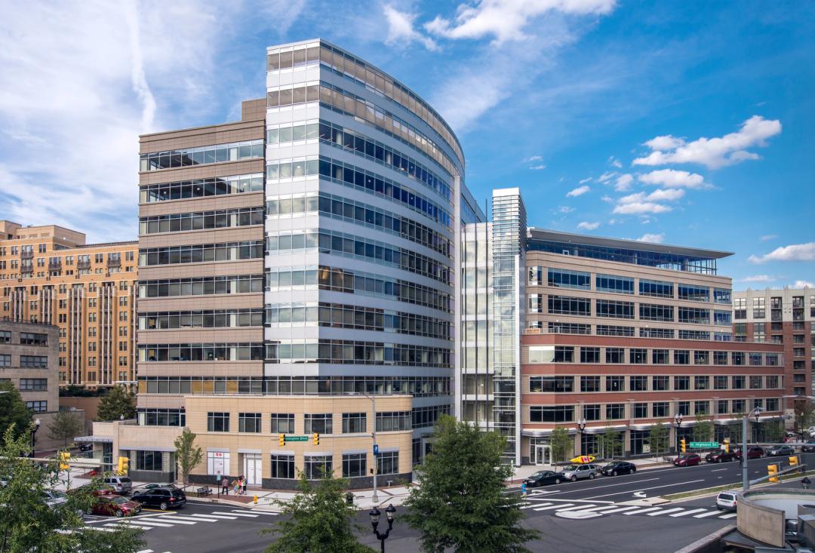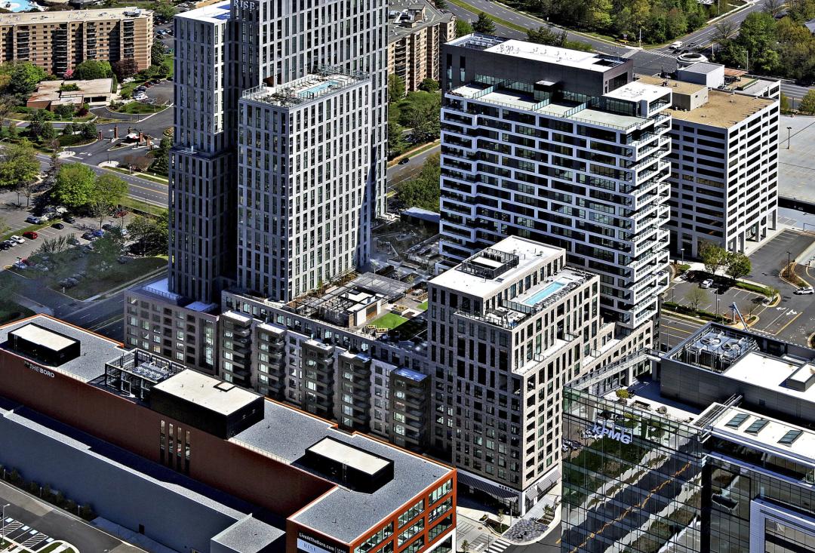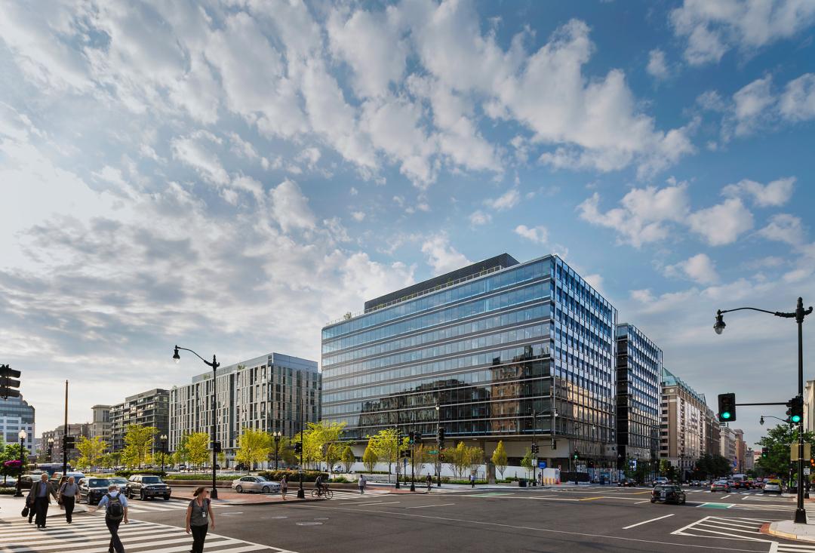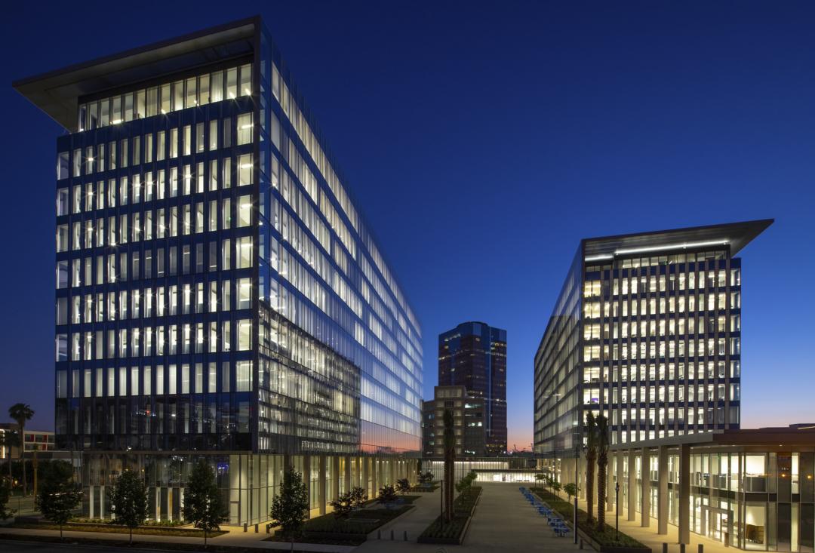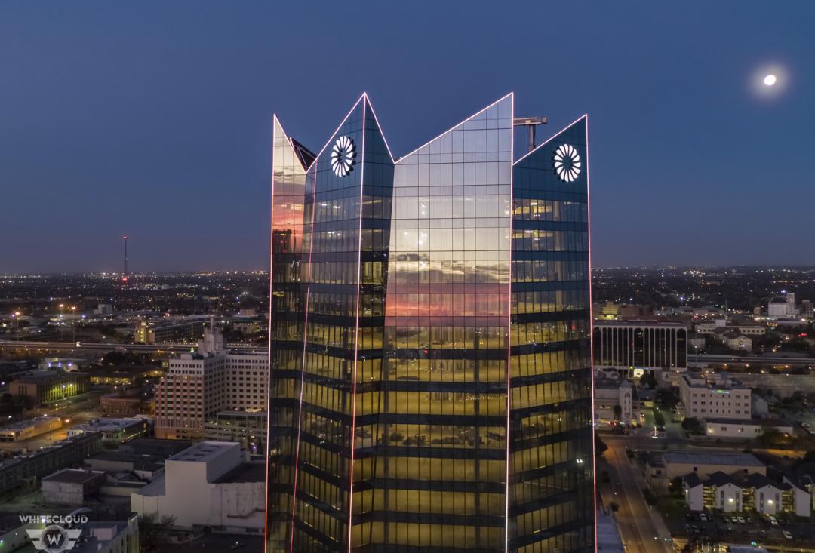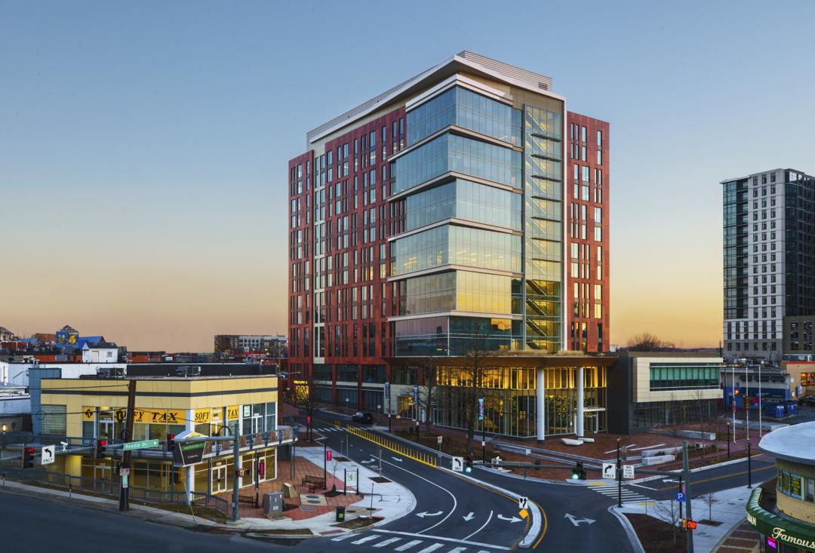Client
JBG SMITH
Designer
Beyer Blinder Belle Architects & Planners
Location
Arlington, Virginia
Size
750,000 Square Feet
Completion Date
2017
Delivery Method
General Contracting
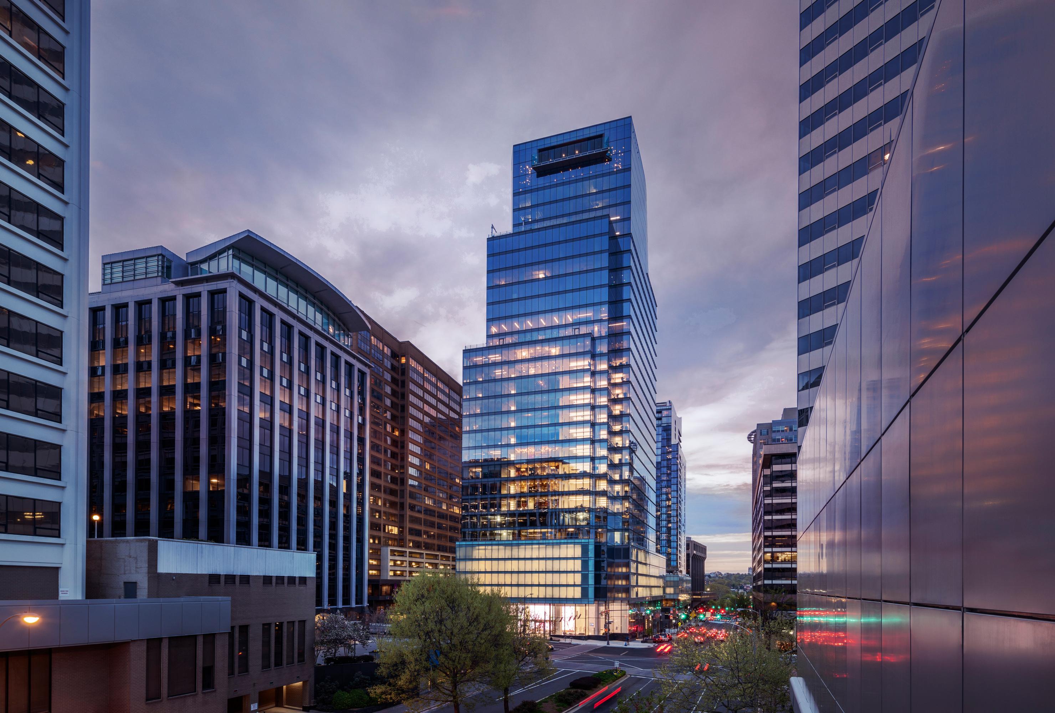
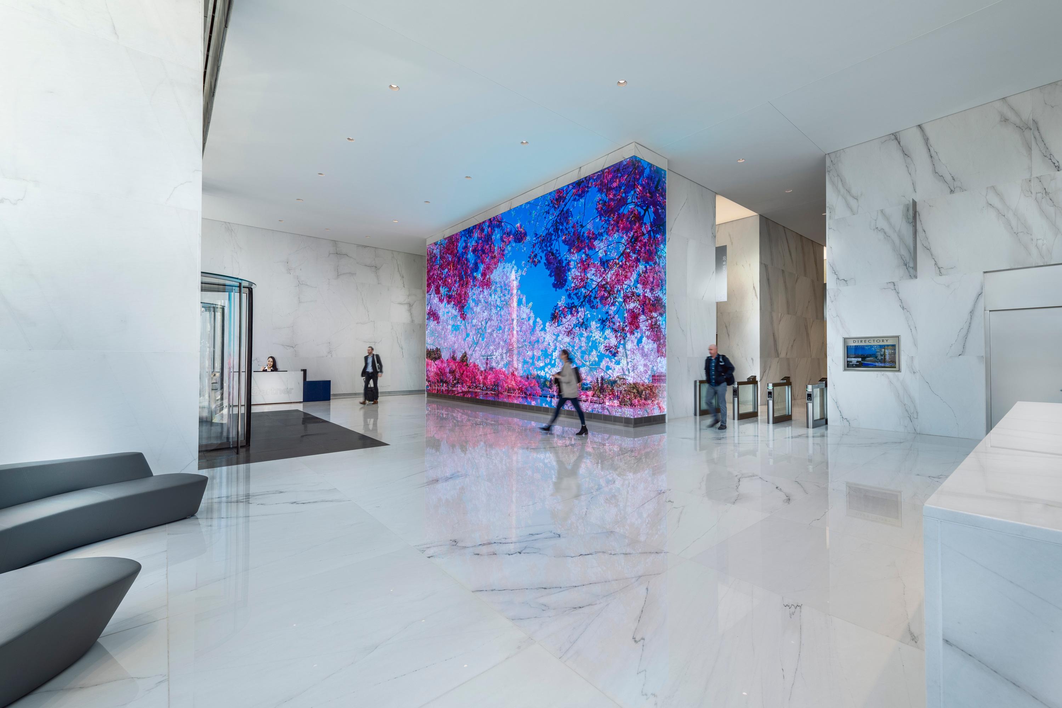
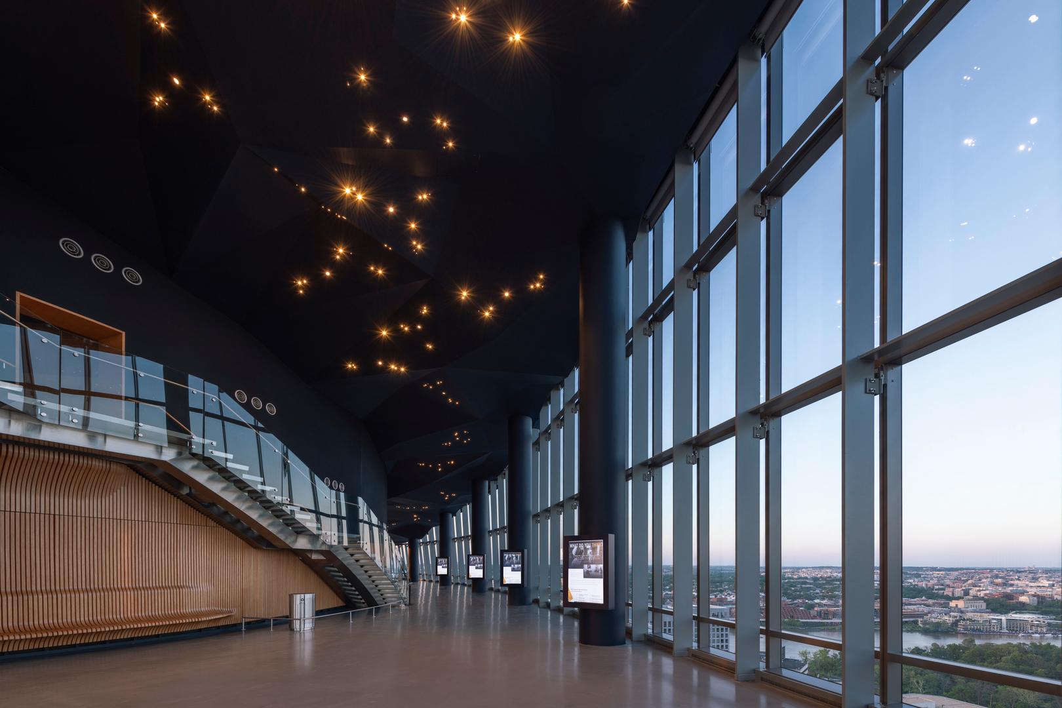
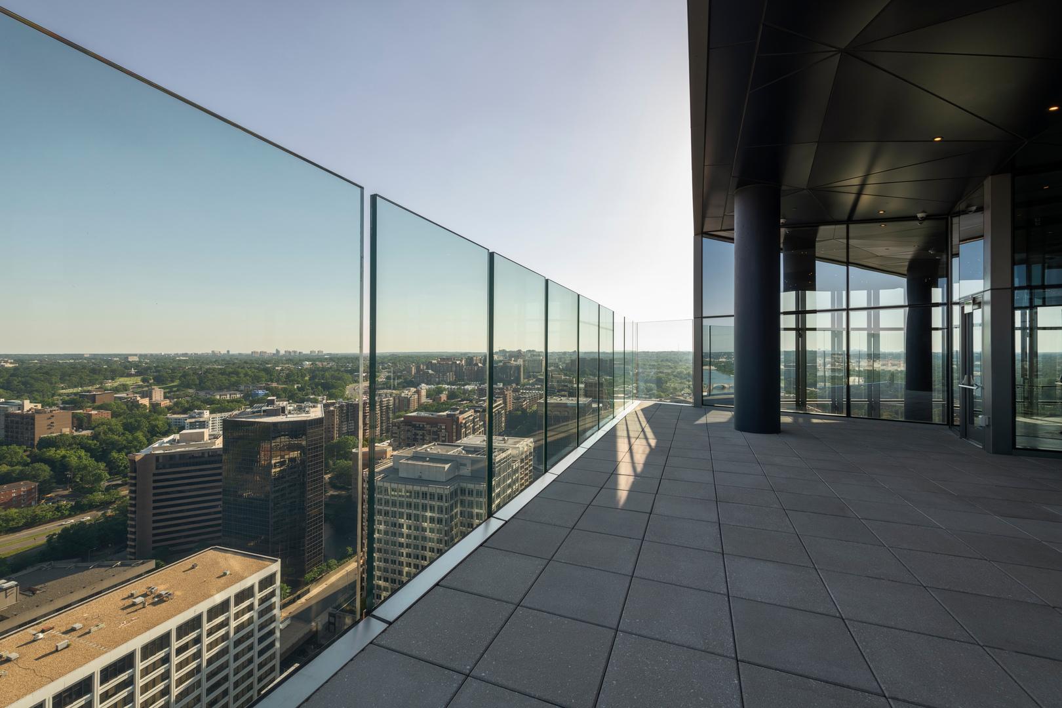
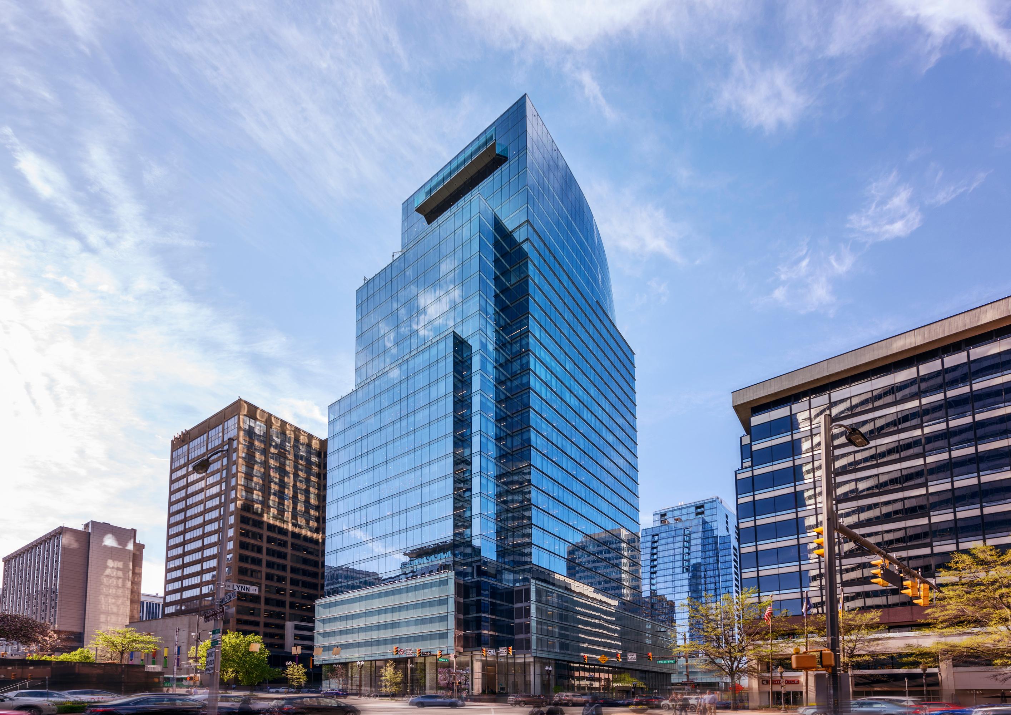
CEB Tower at Central Place is a 31-story, 750,000-square-foot office building featuring two levels of below-grade parking. The property houses a public observation deck complete with millwork benches.
Awards
2017 Best of NAIOP Northern Virginia Award (Merit, Real Estate)
2017 Best of NAIOP Northern Virginia Award (Mixed-Use)
