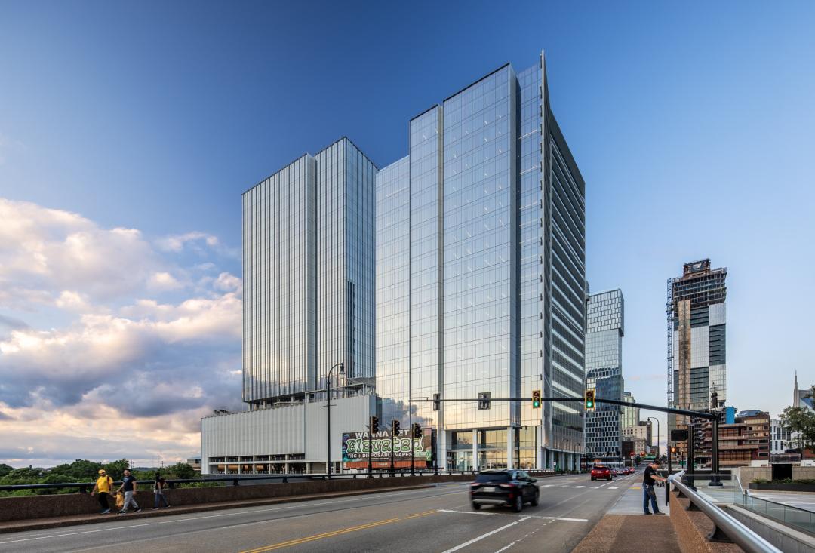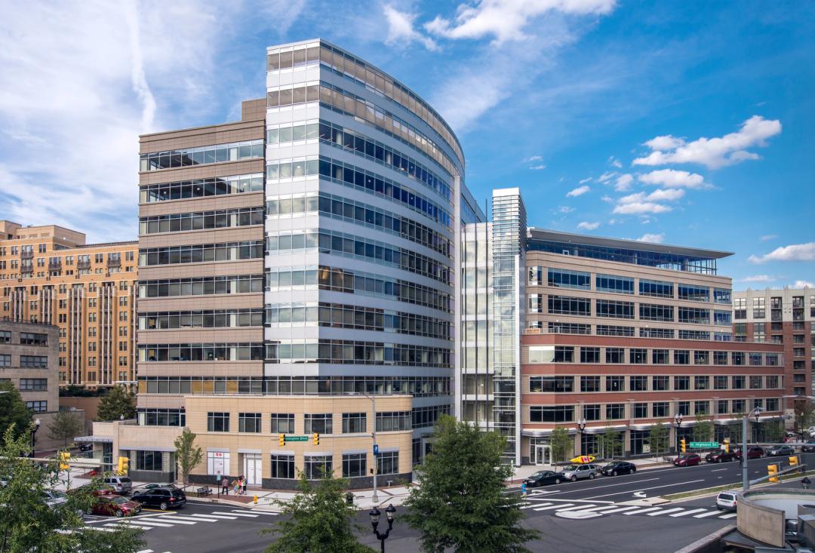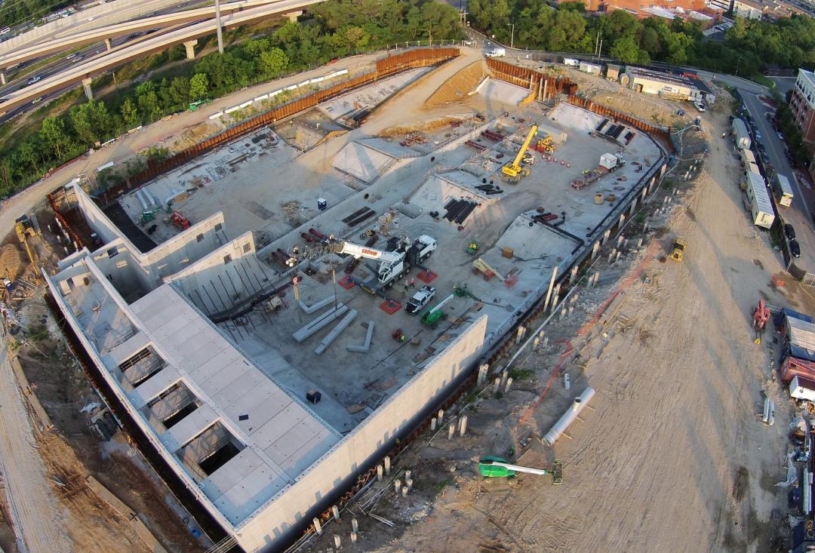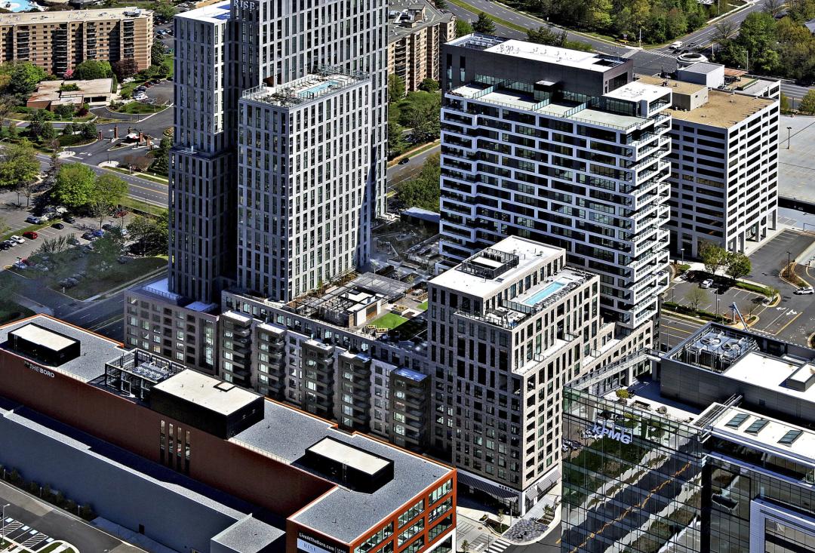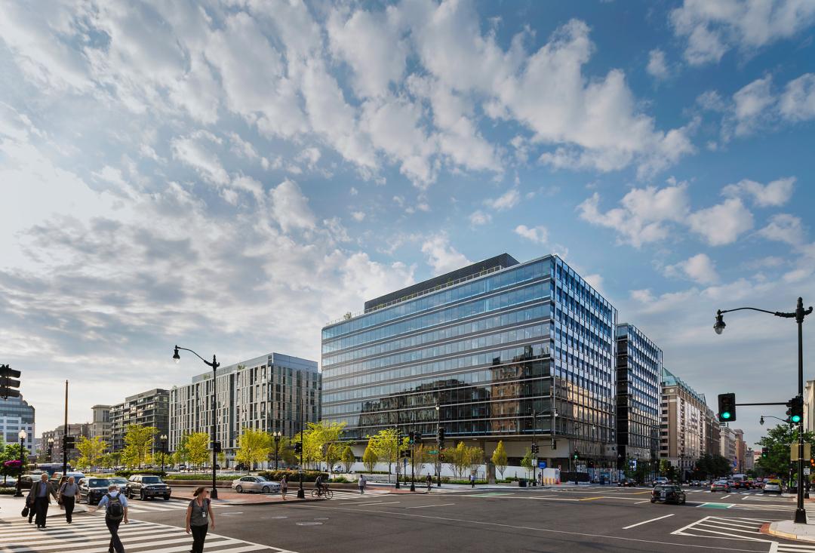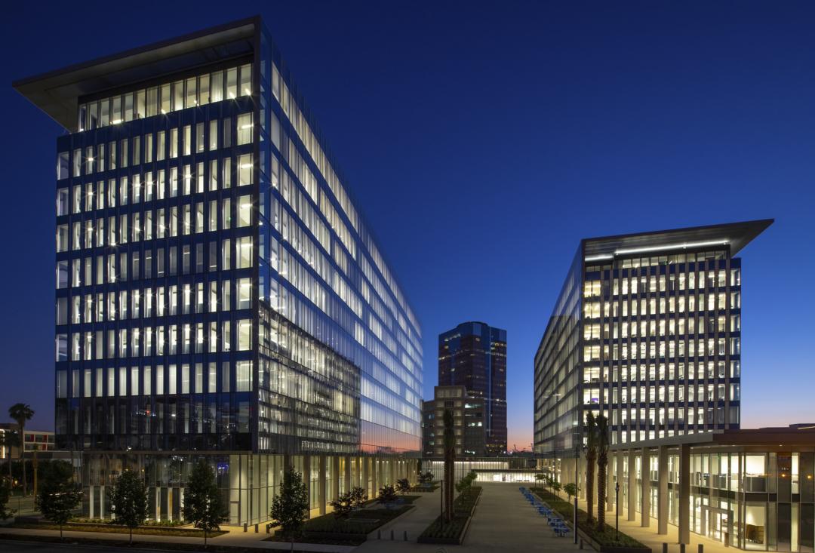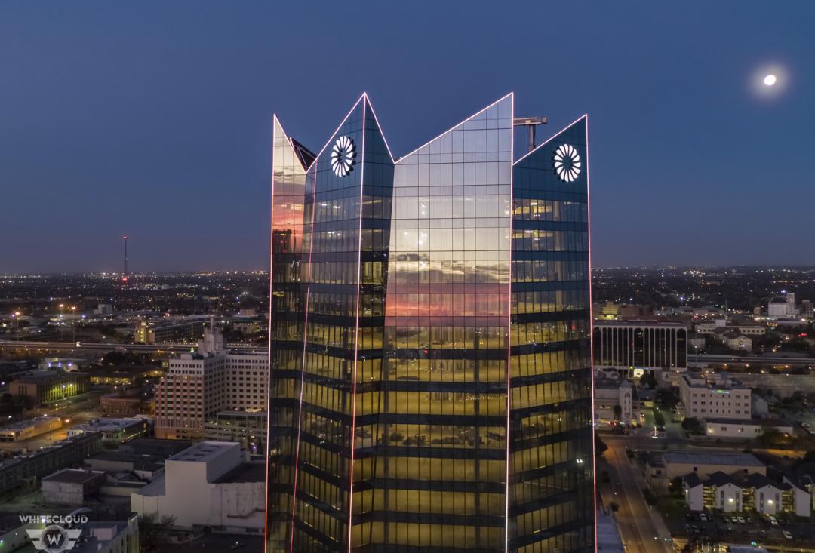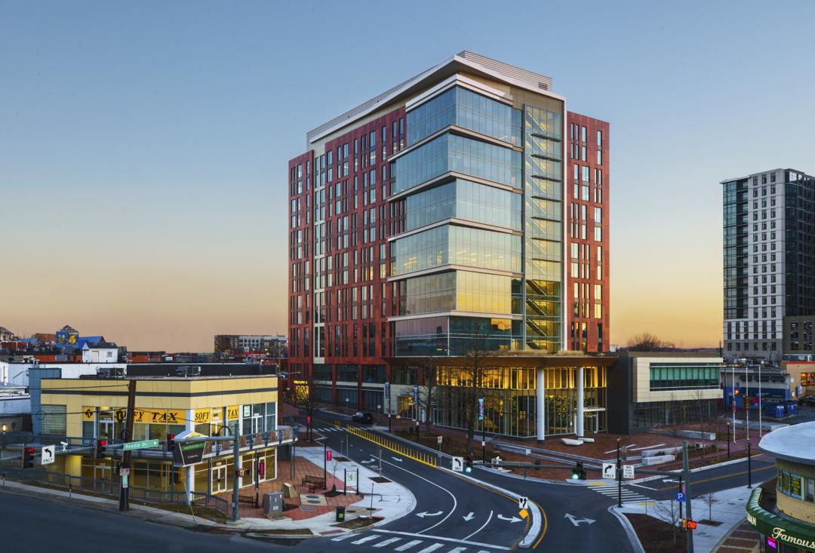Client
Akridge
Seaton Benkowski & Partners
Designer
SmithGroup
Location
Washington, DC
Size
515,000 Square Feet
Completion Date
2006
Delivery Method
General Contracting
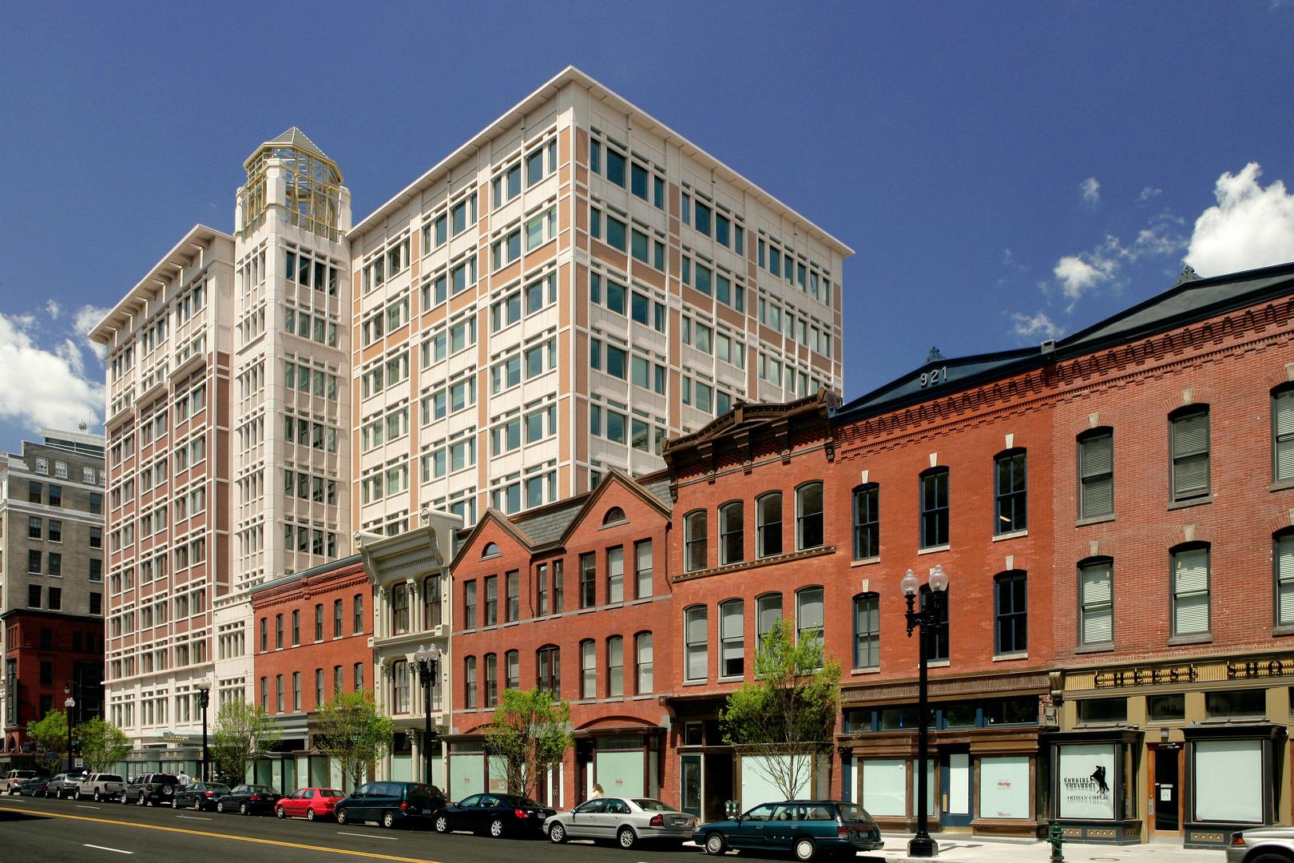
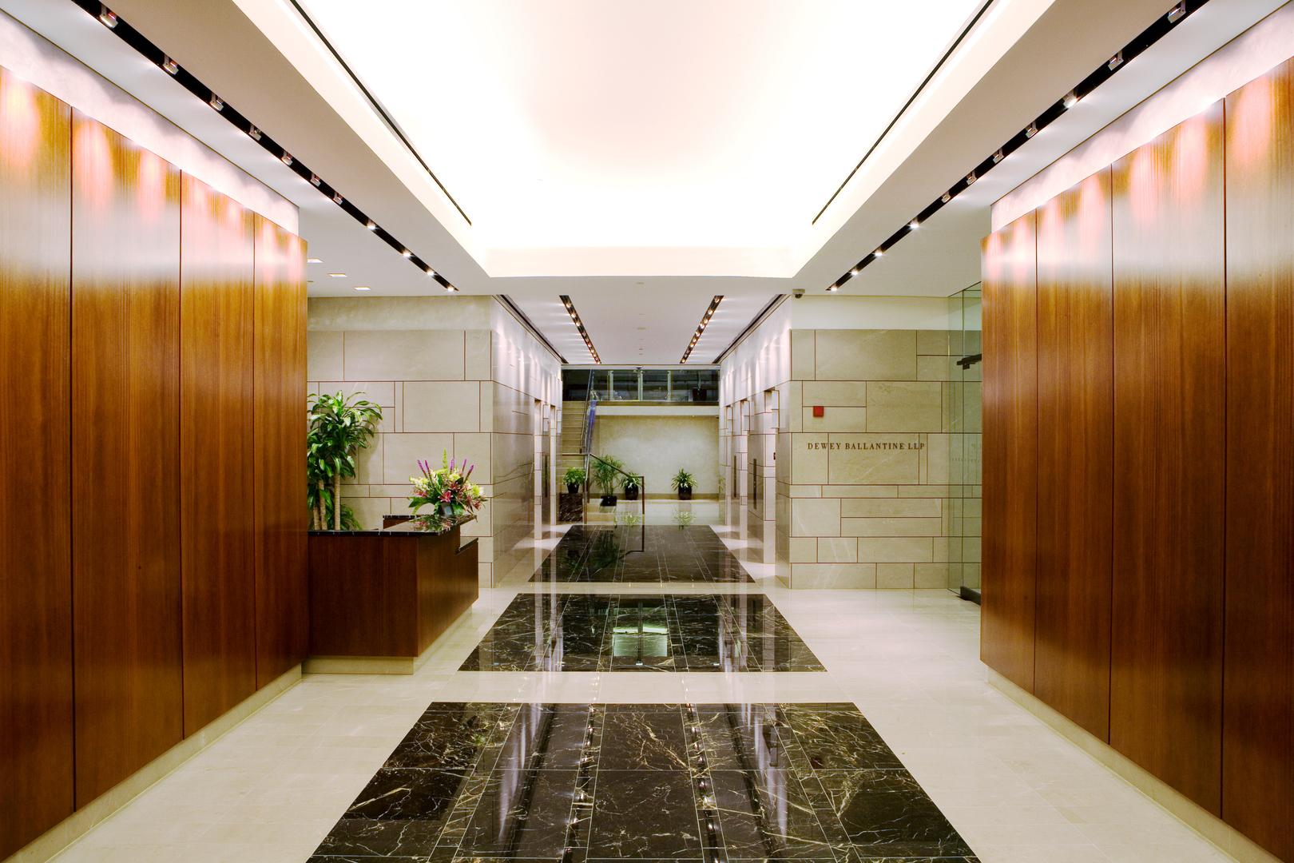
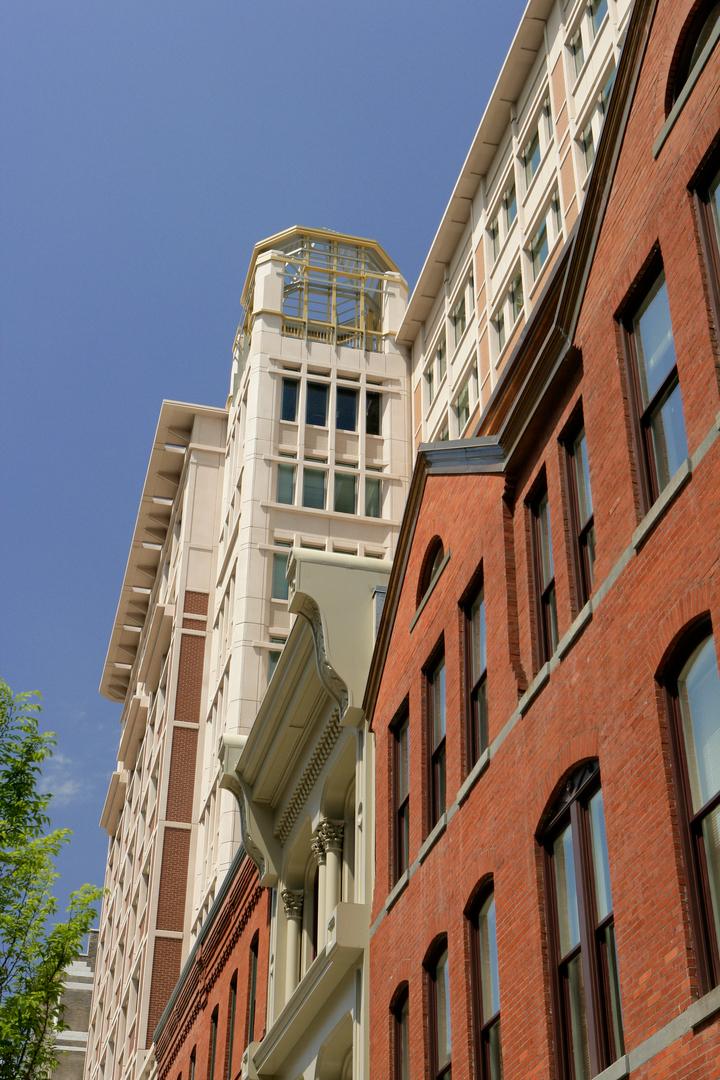
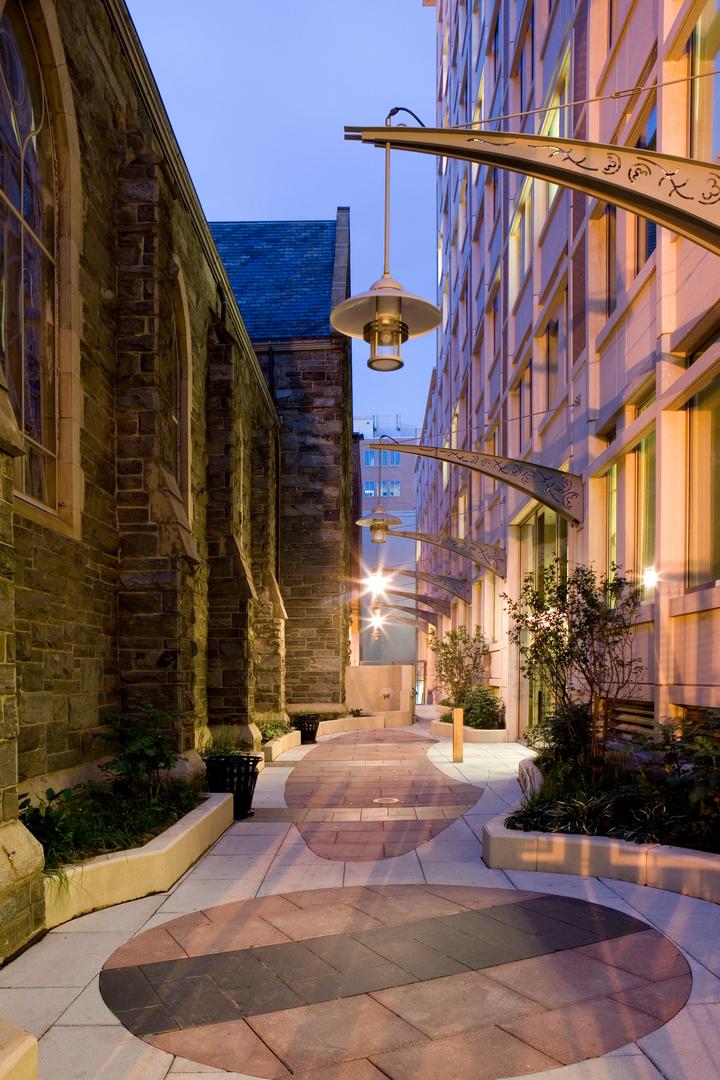
Carroll Square is a ten-story, 265,000-square-foot office building with four below-grade parking levels. The property features retail space, one below-grade tenant floor, townhouses, studio space, and a public art gallery.
Awards
2007 ABC of Metro Washington Excellence in Construction Award (Commercial)
2007 Mayor's Excellence Award (Historic Preservation)
