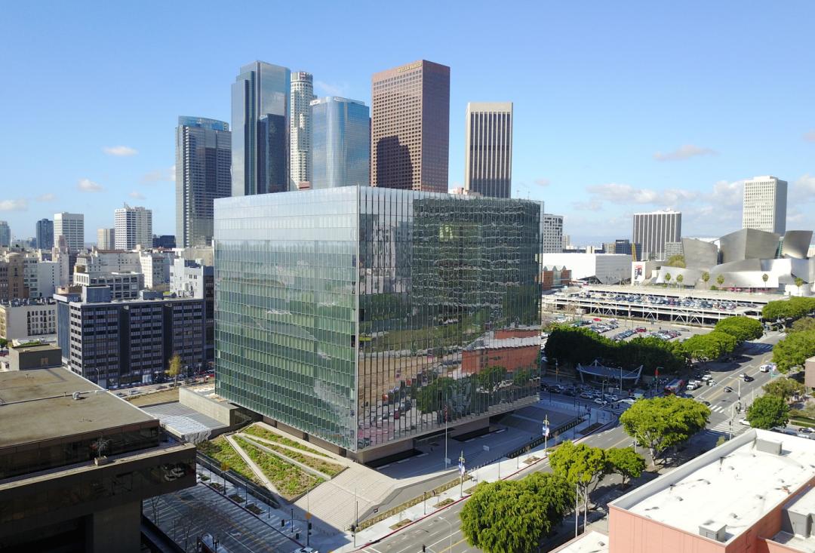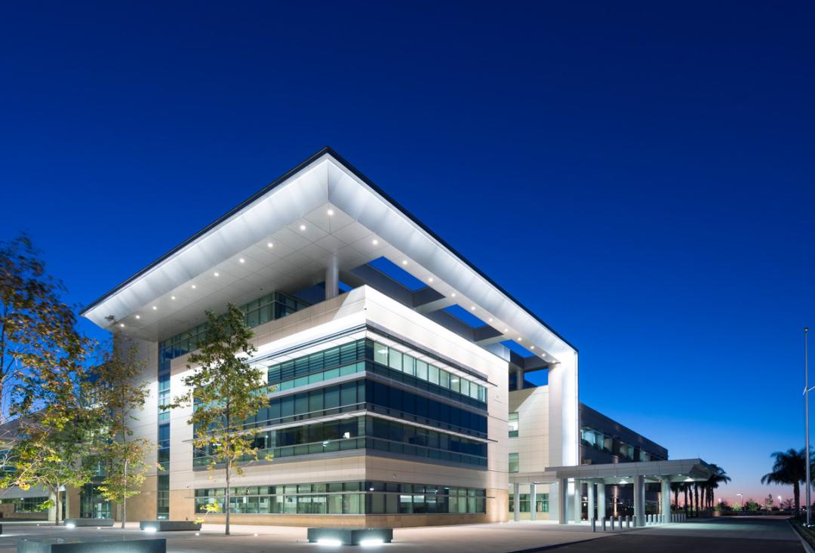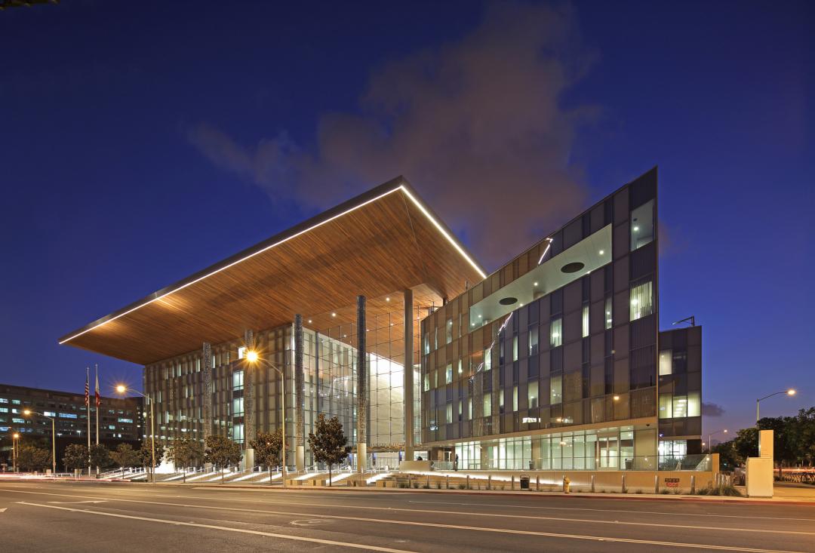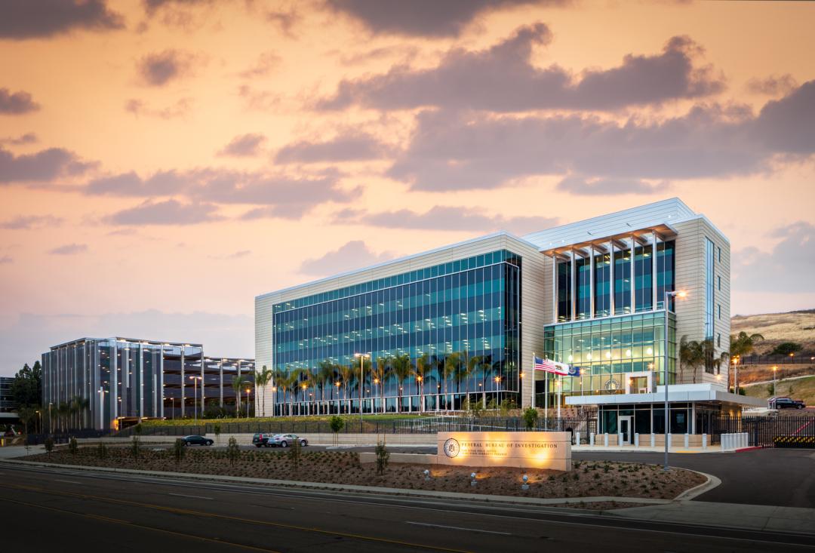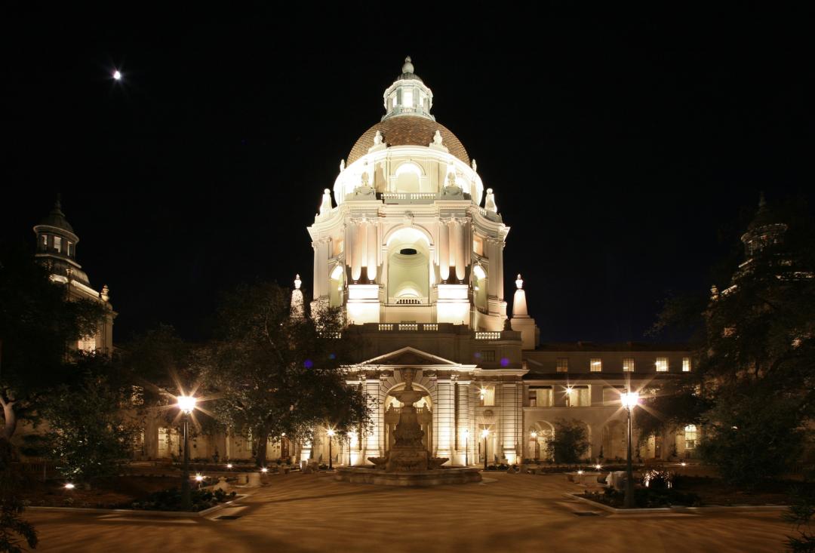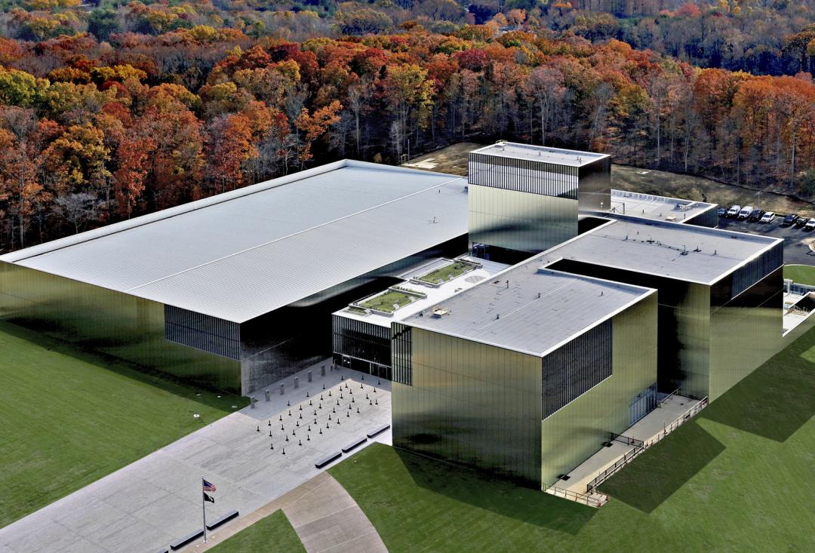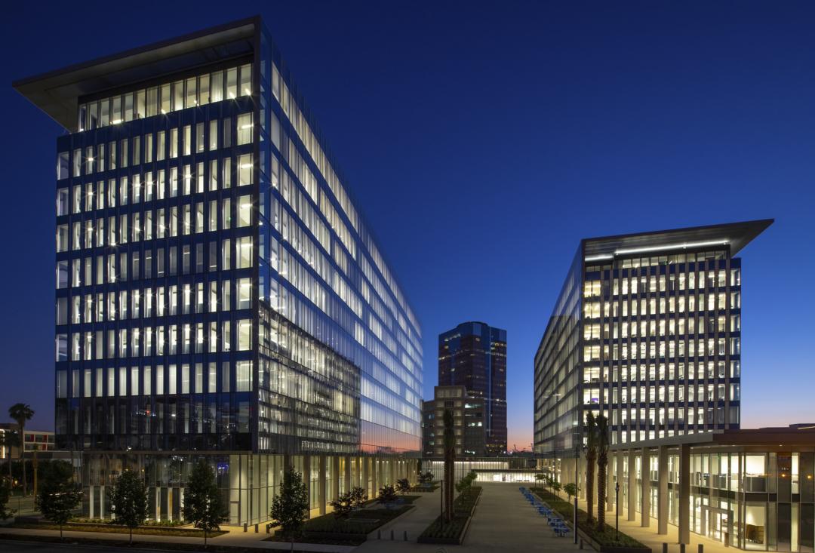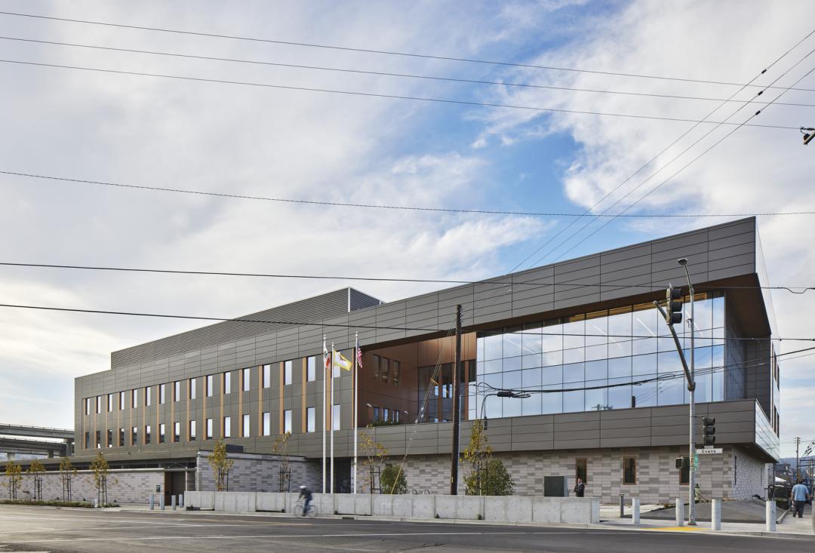Client
California Department of General Services
Designer
Gruen Associates
Location
Sacramento, California
Size
1.7M Square Feet
Completion Date
2003
Delivery Method
Design-Build
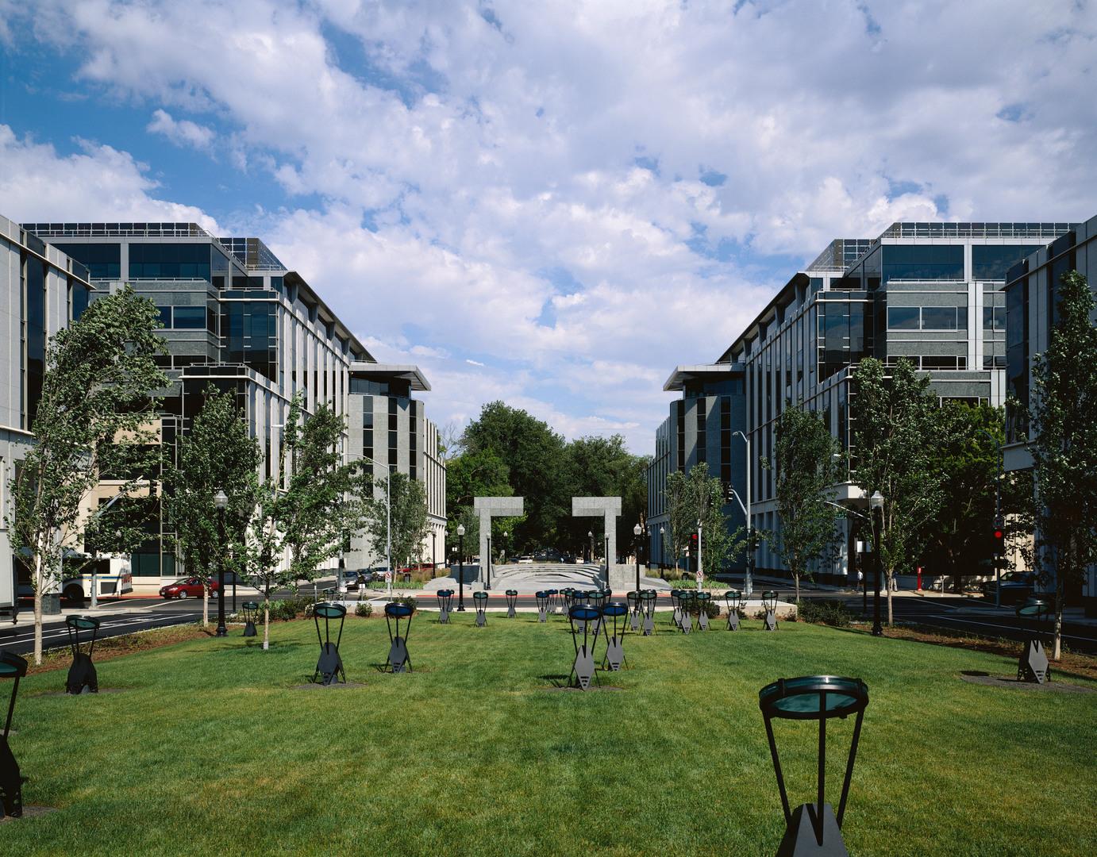
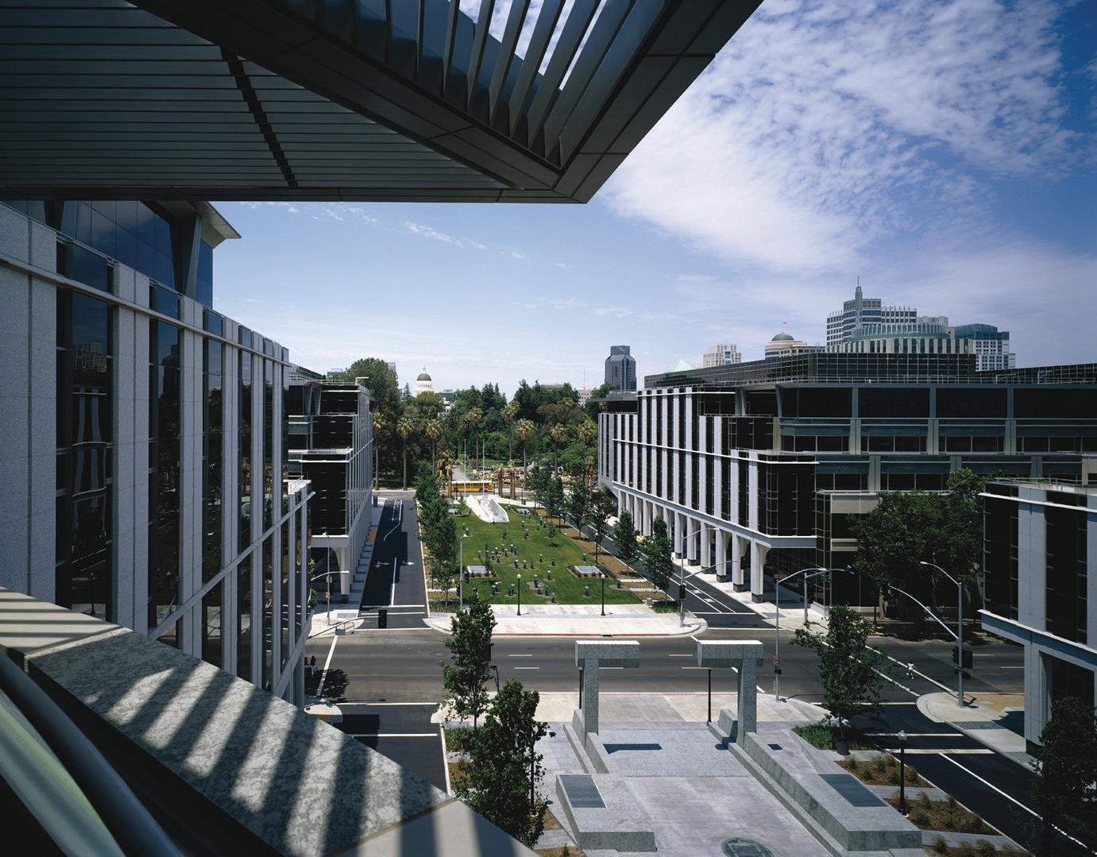
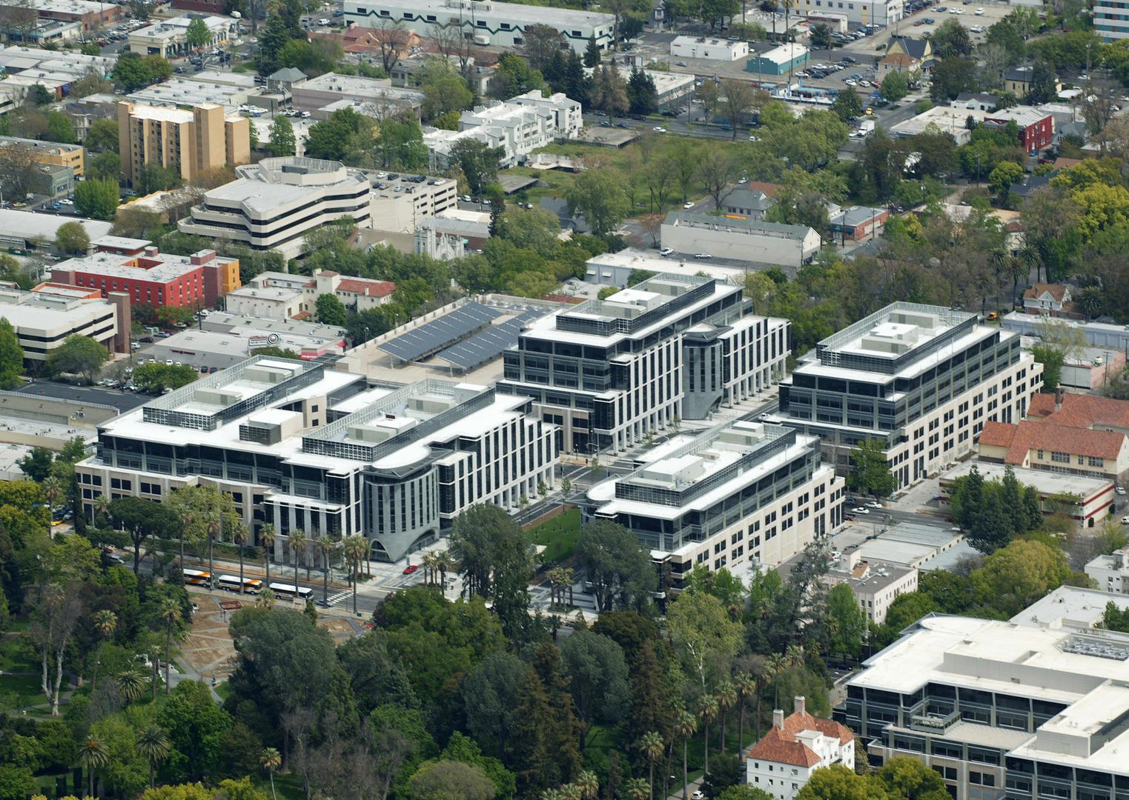
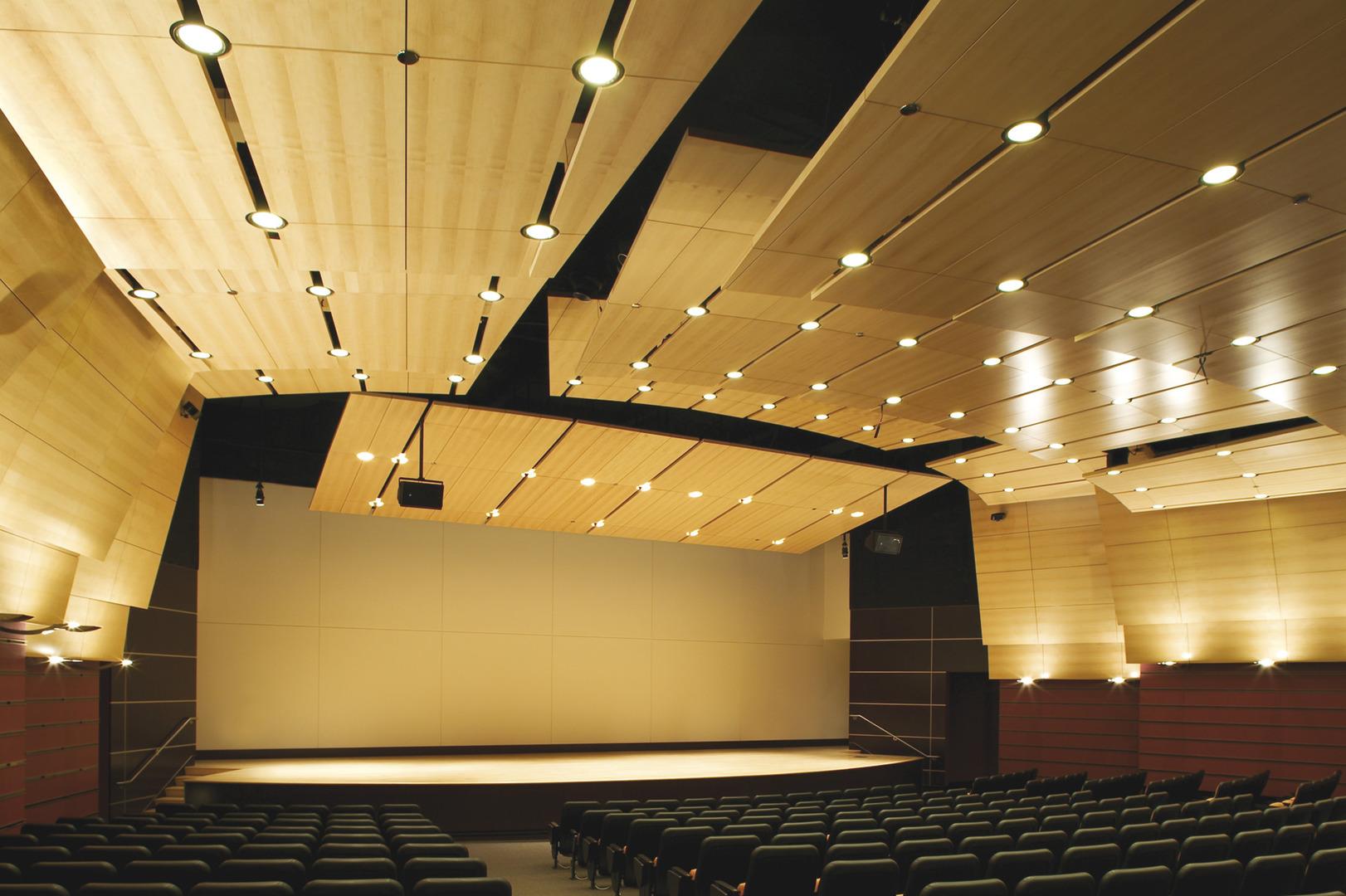
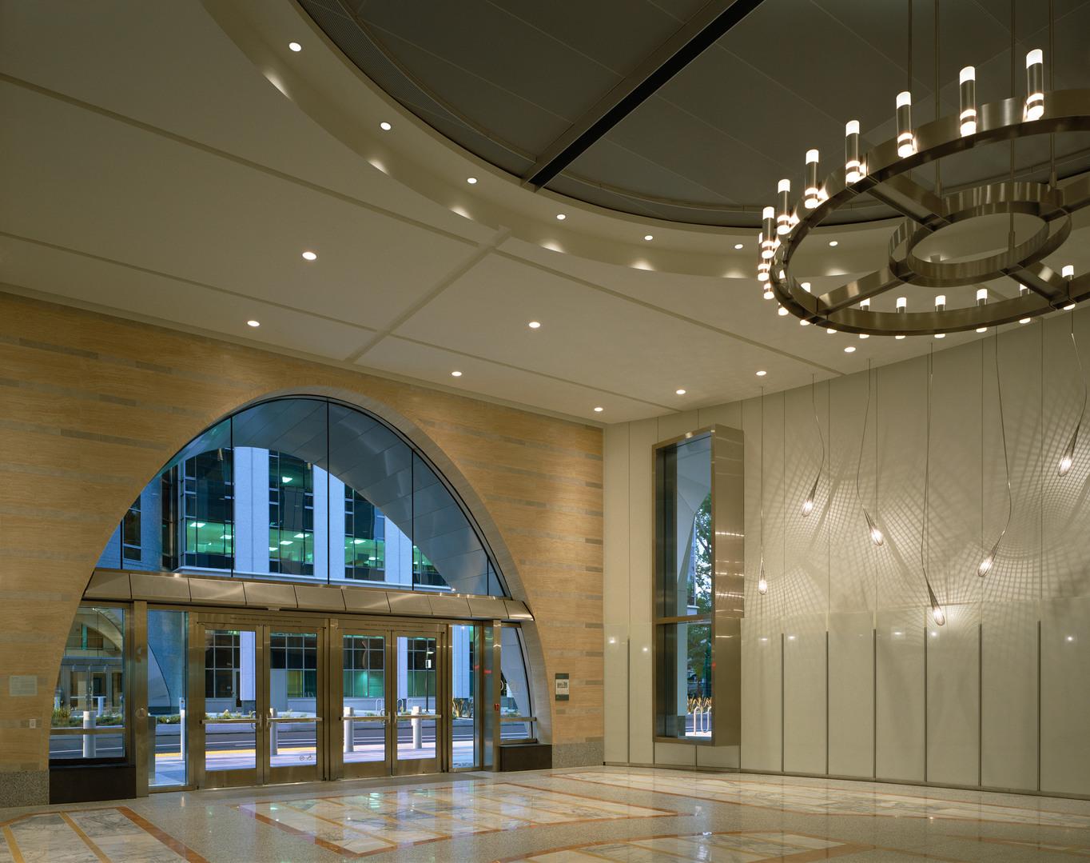
The Capitol Area East End Complex is a multi-block, mixed-use office development consolidating the operations of two major departments of California State government. The property includes ground-level retail space, office space, a computer room/data center, a library, parking facilities, a community police station, and an auditorium. There is a five-level parking garage, as well as parking under all office buildings. The buildings alternate between six and seven stories in height.
Awards
2002 AGC of California Constructor Award (Innovation in Design and Construction)
2002 California Resource Recovery Association Award (Demolition Debris Diversion)
2002 California Integrated Waste Management Board Award (Waste Reduction)
2002 California Construction Link Award (Mixed-Use)
