Client
BXP
Designer
Hickok Cole
Pelli Clarke & Partners
Location
Washington, DC
Size
1.3M Square Feet
Completion Date
2011
Delivery Method
General Contracting
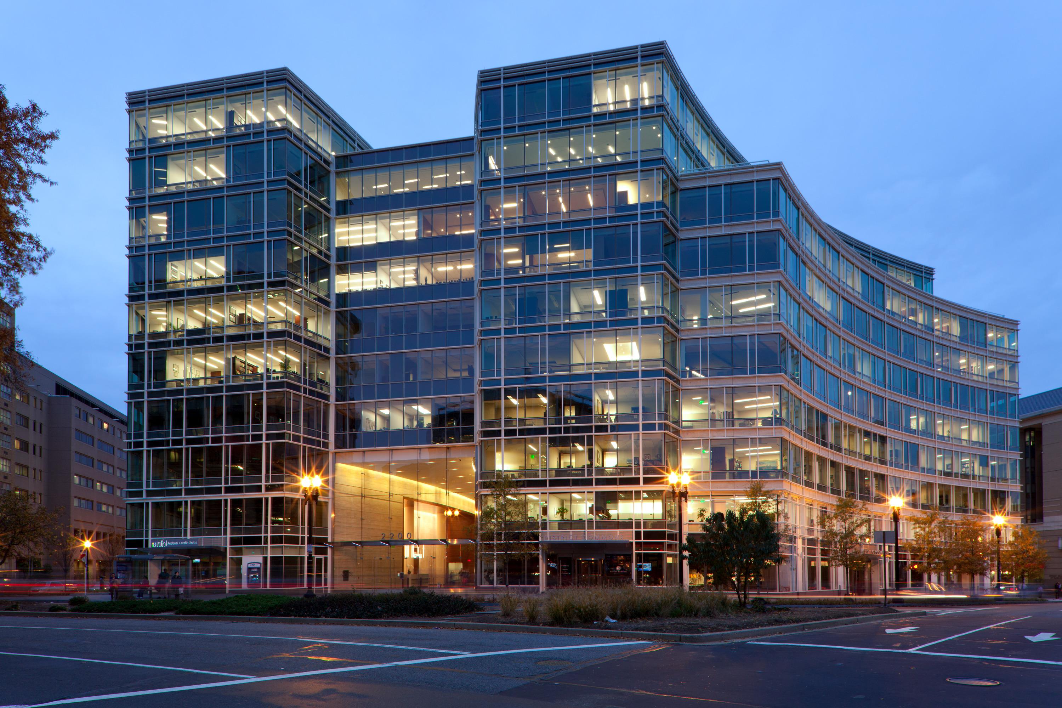
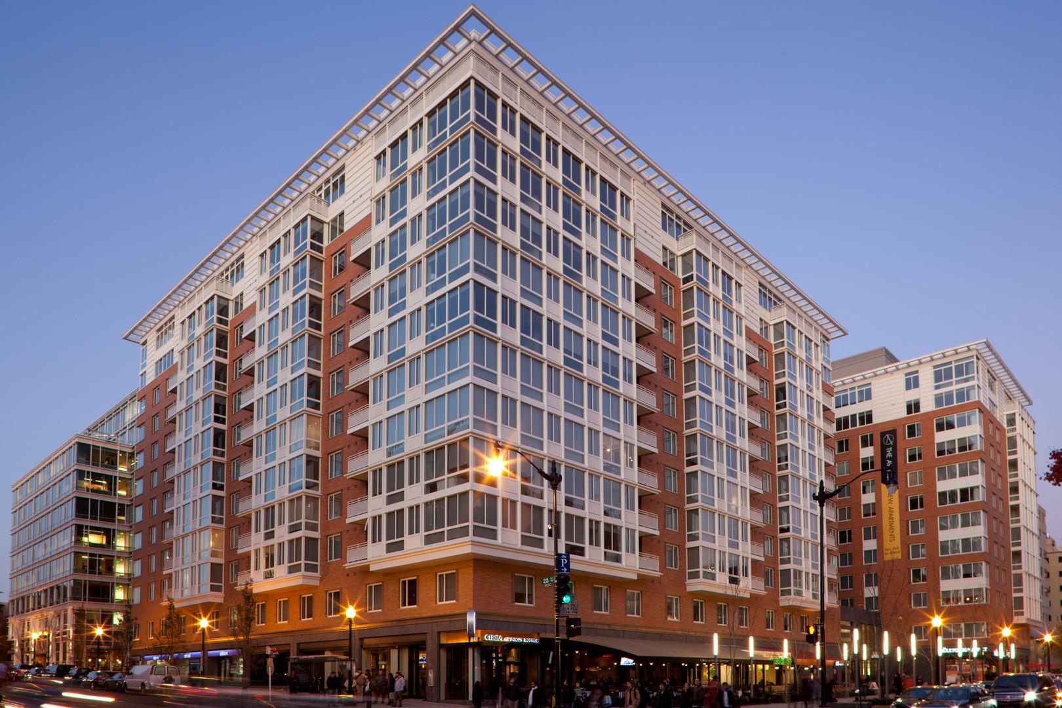
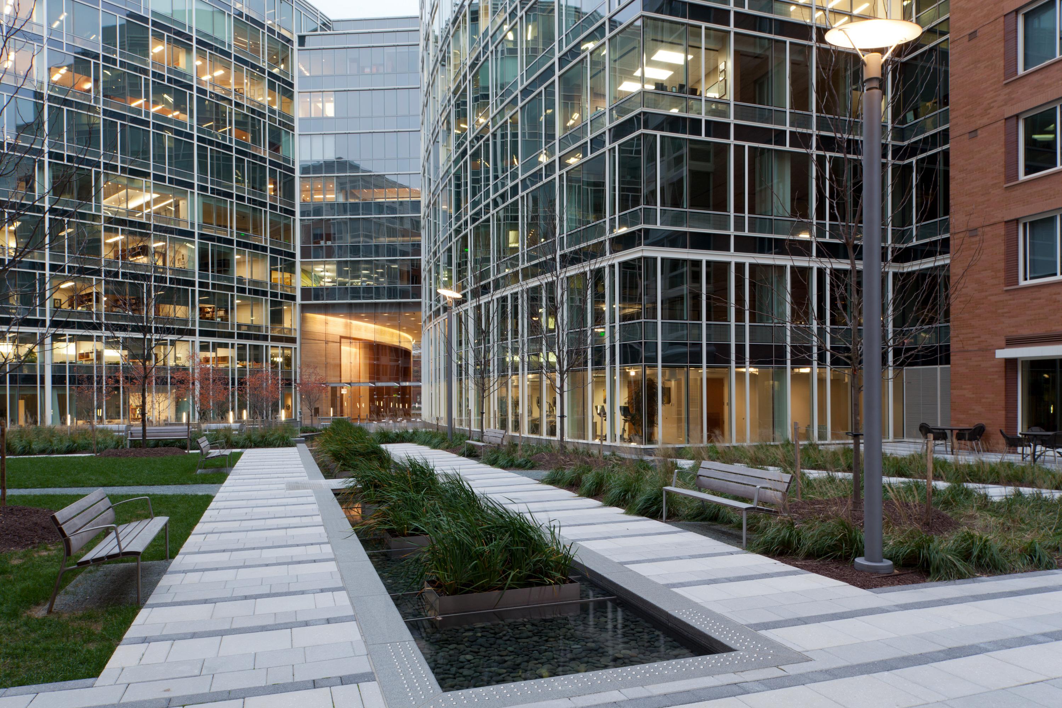
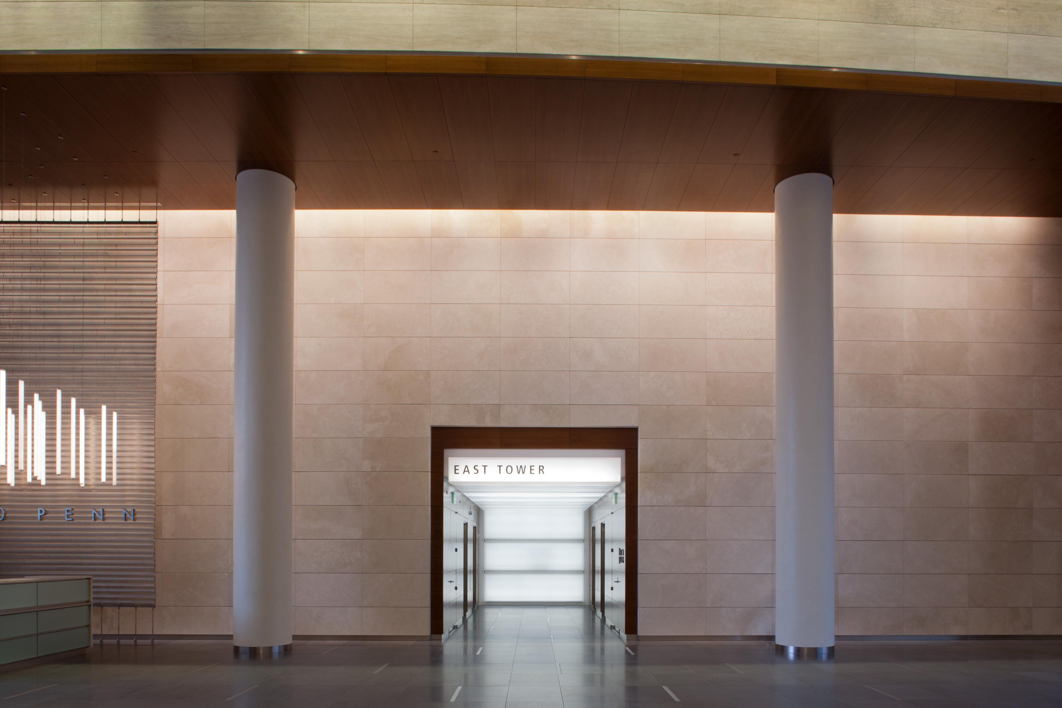
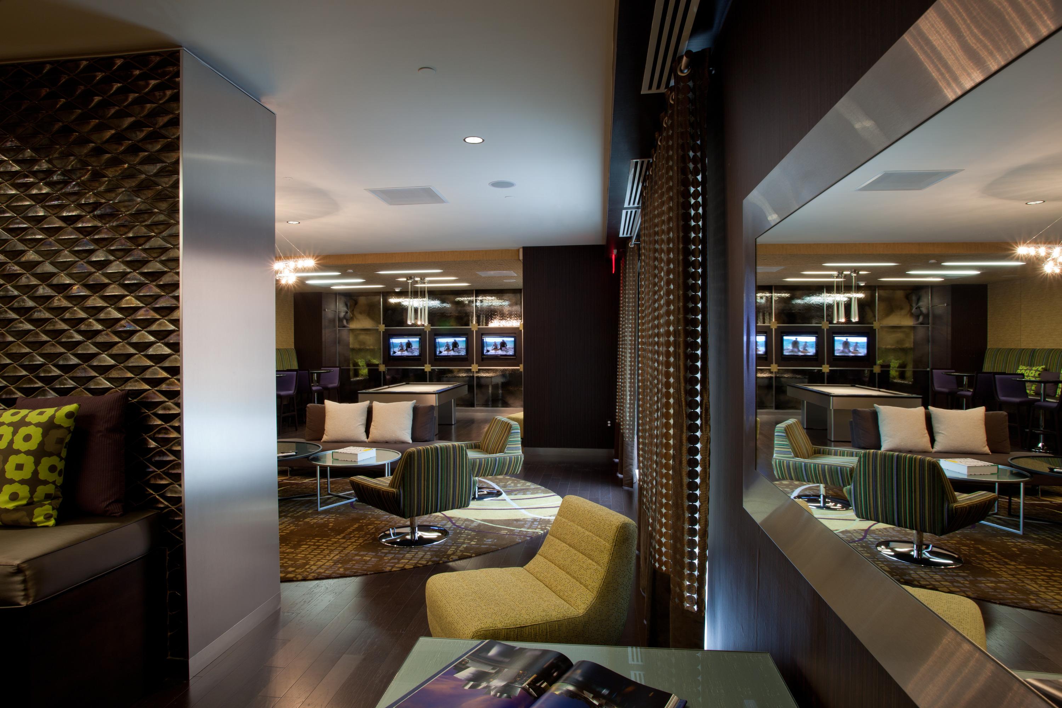
Client
Designer
Location
Size
Completion Date
Delivery Method




