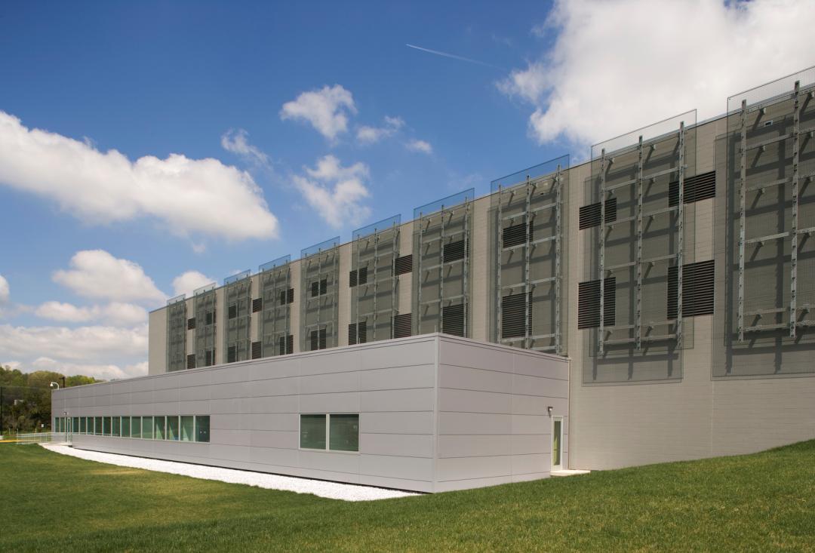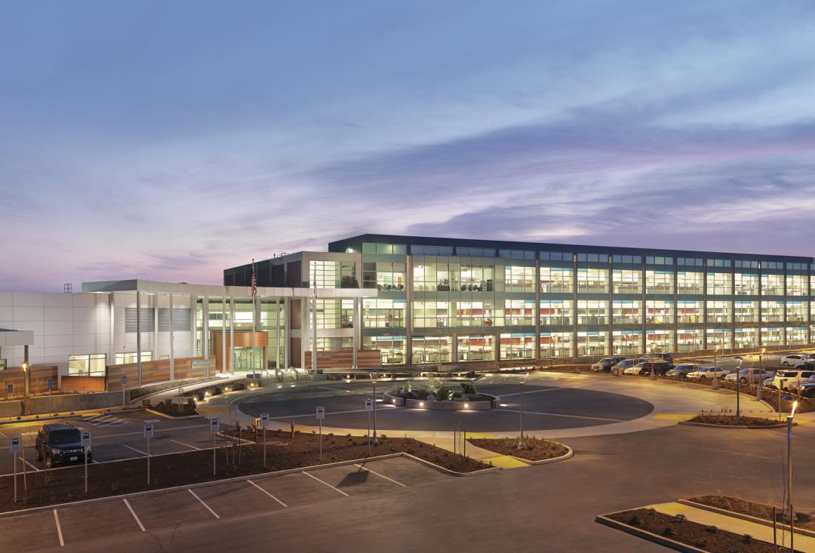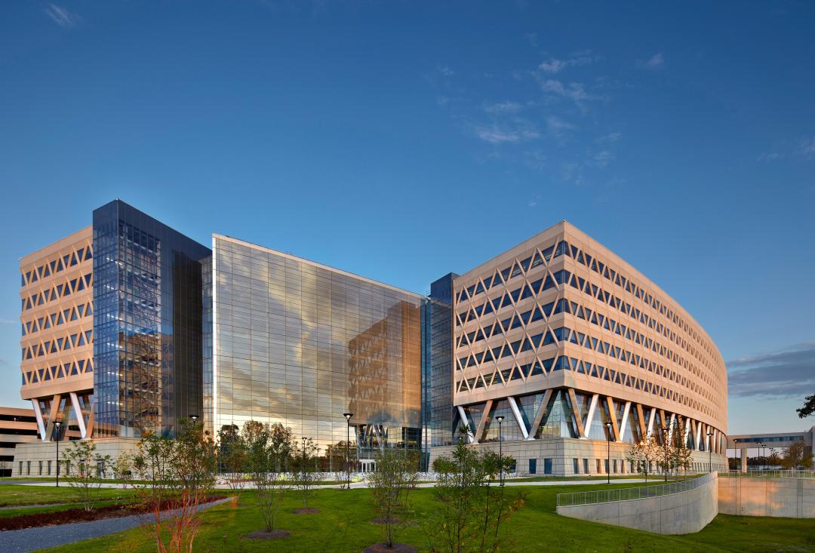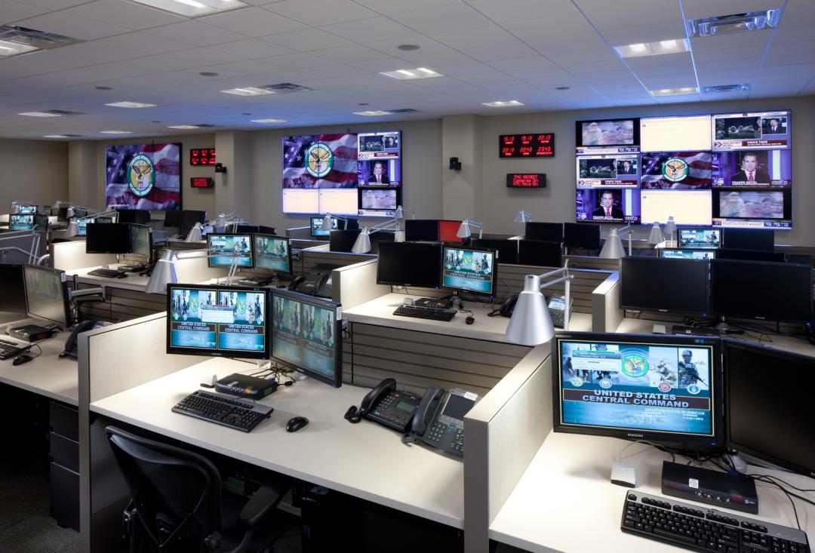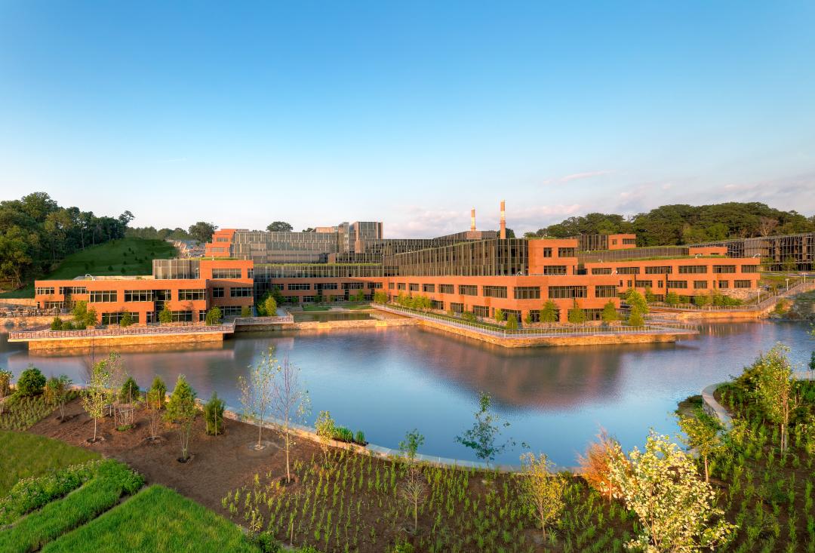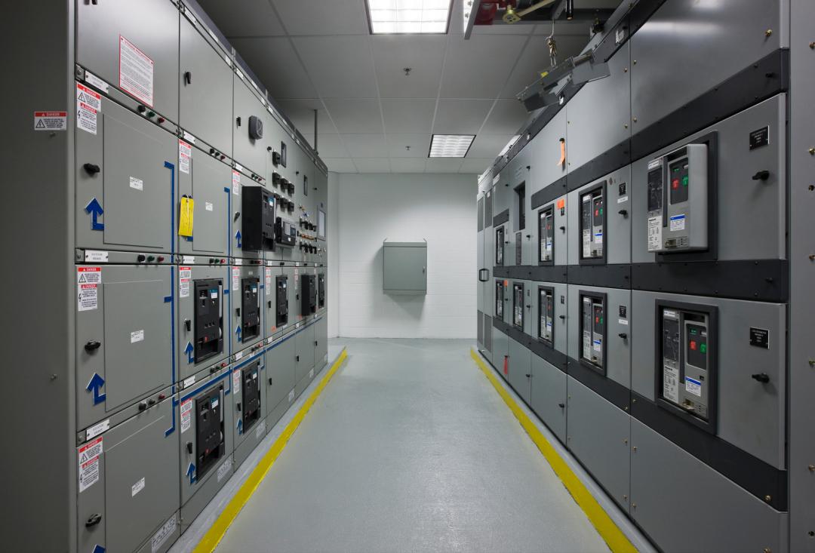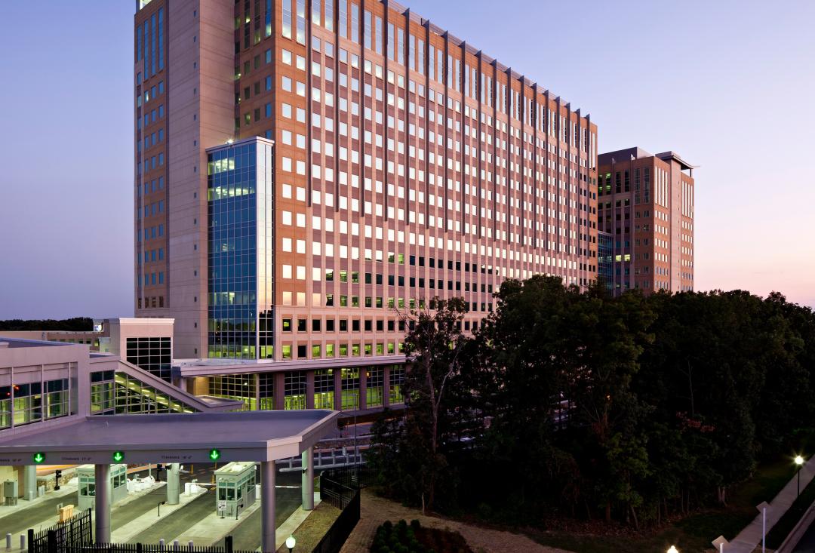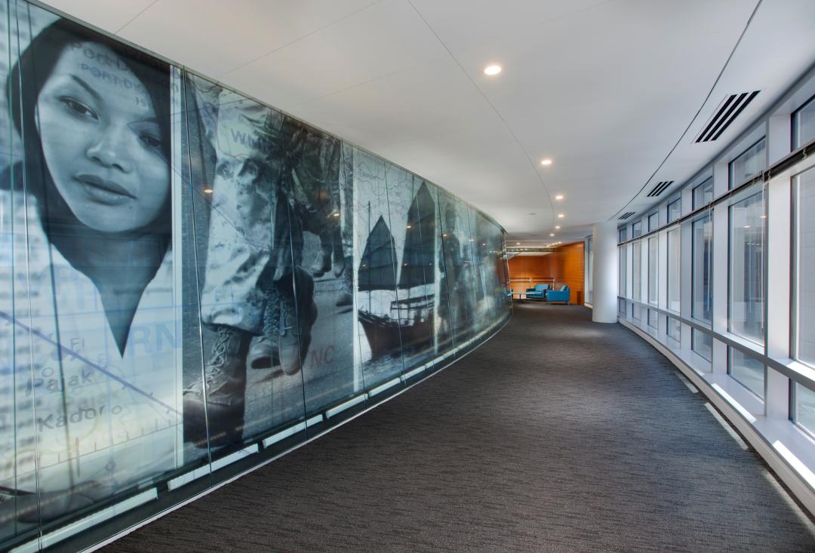Client
Air National Guard
Designer
AECOM
Gensler
Location
Joint Base Andrews, Maryland
Size
170,000 Square Feet
Completion Date
2011
Delivery Method
Construction Manager at Risk
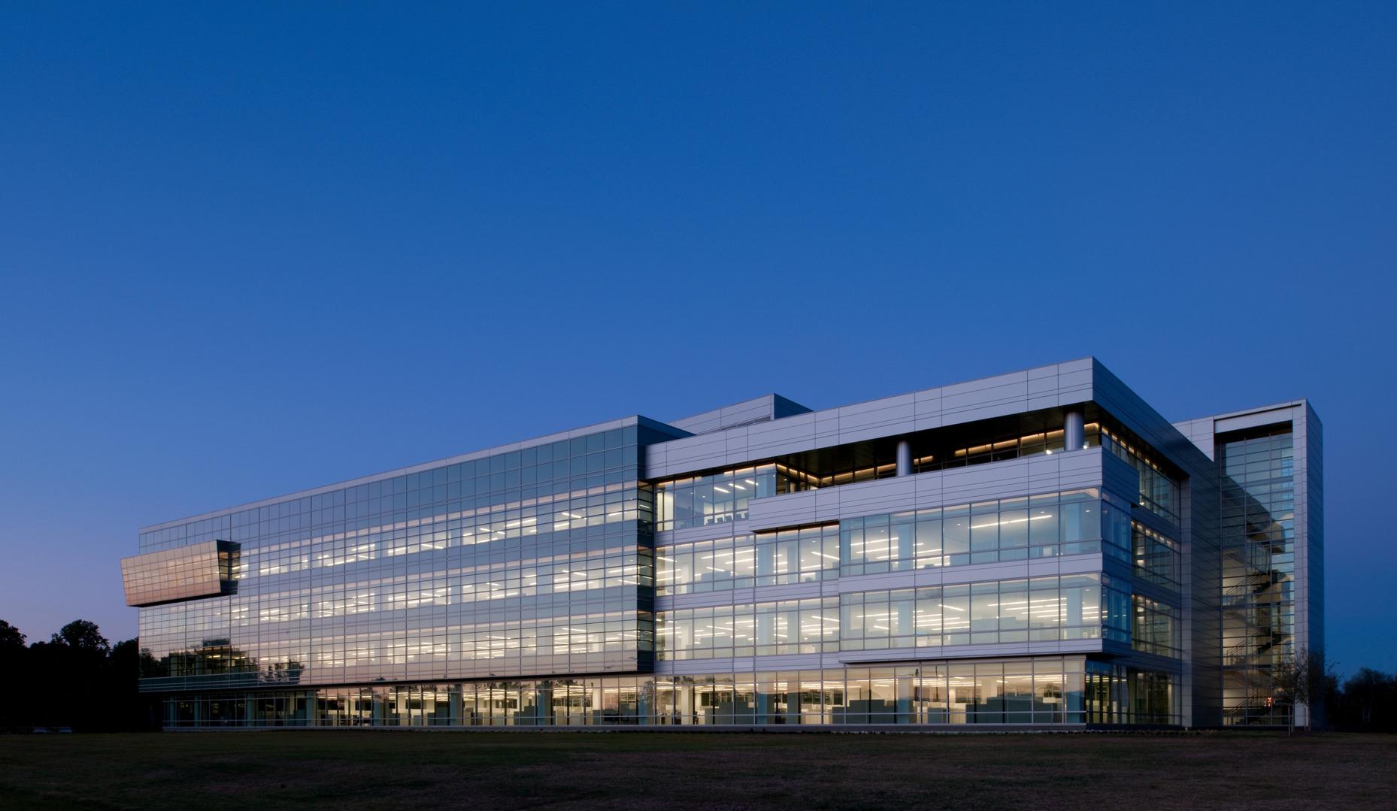
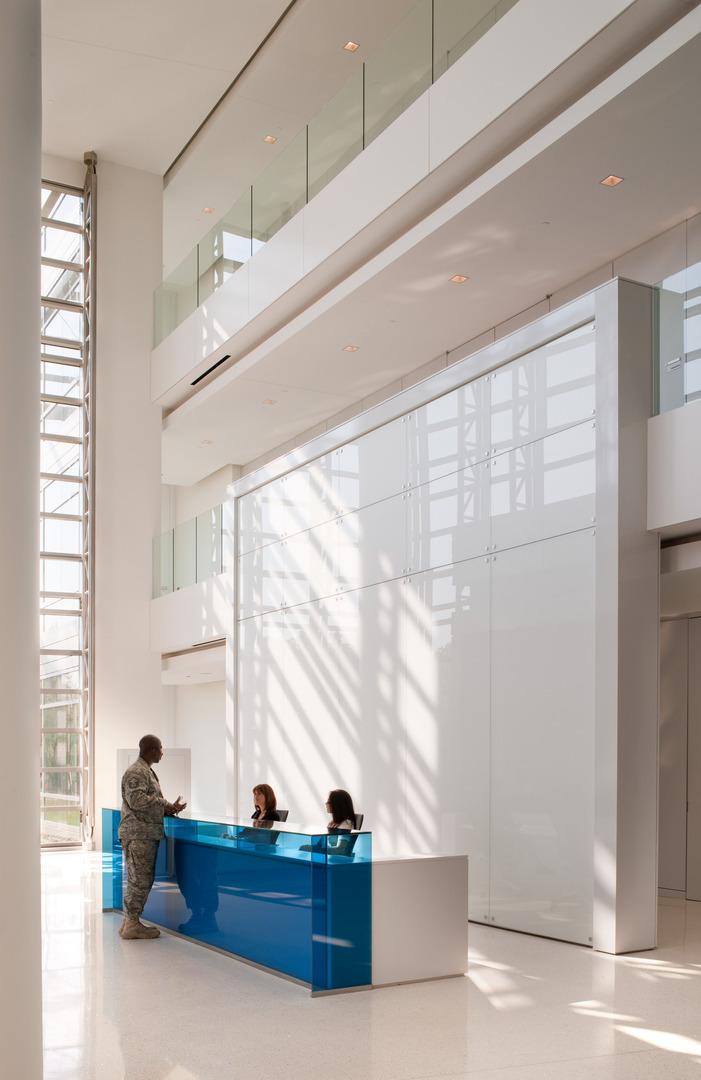
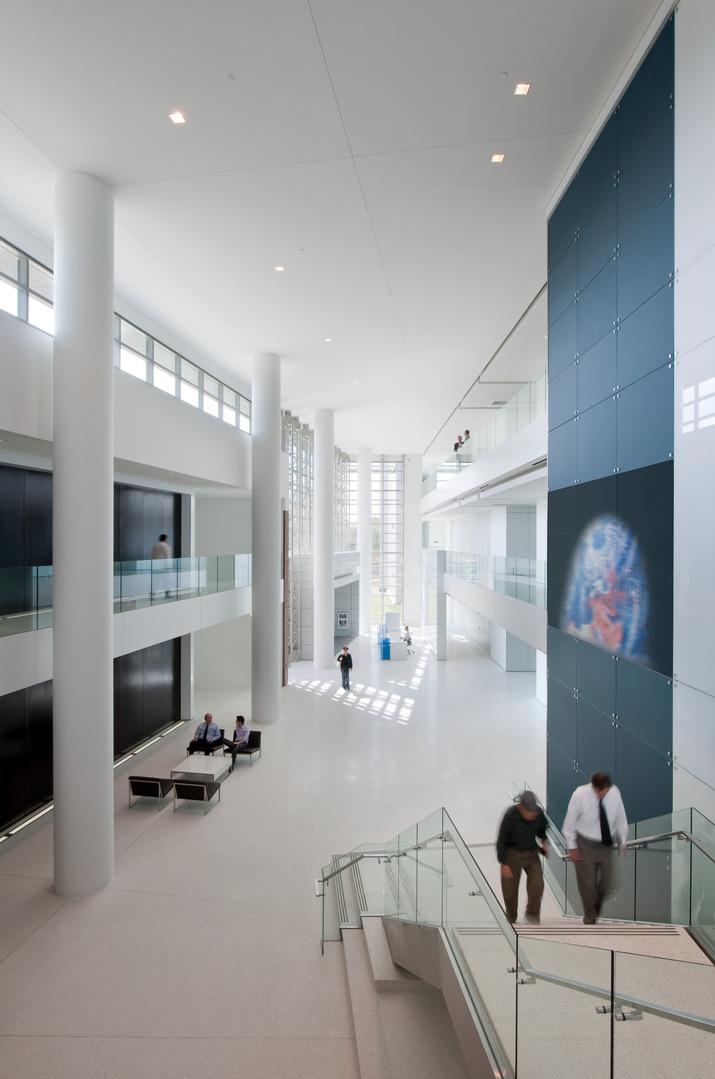
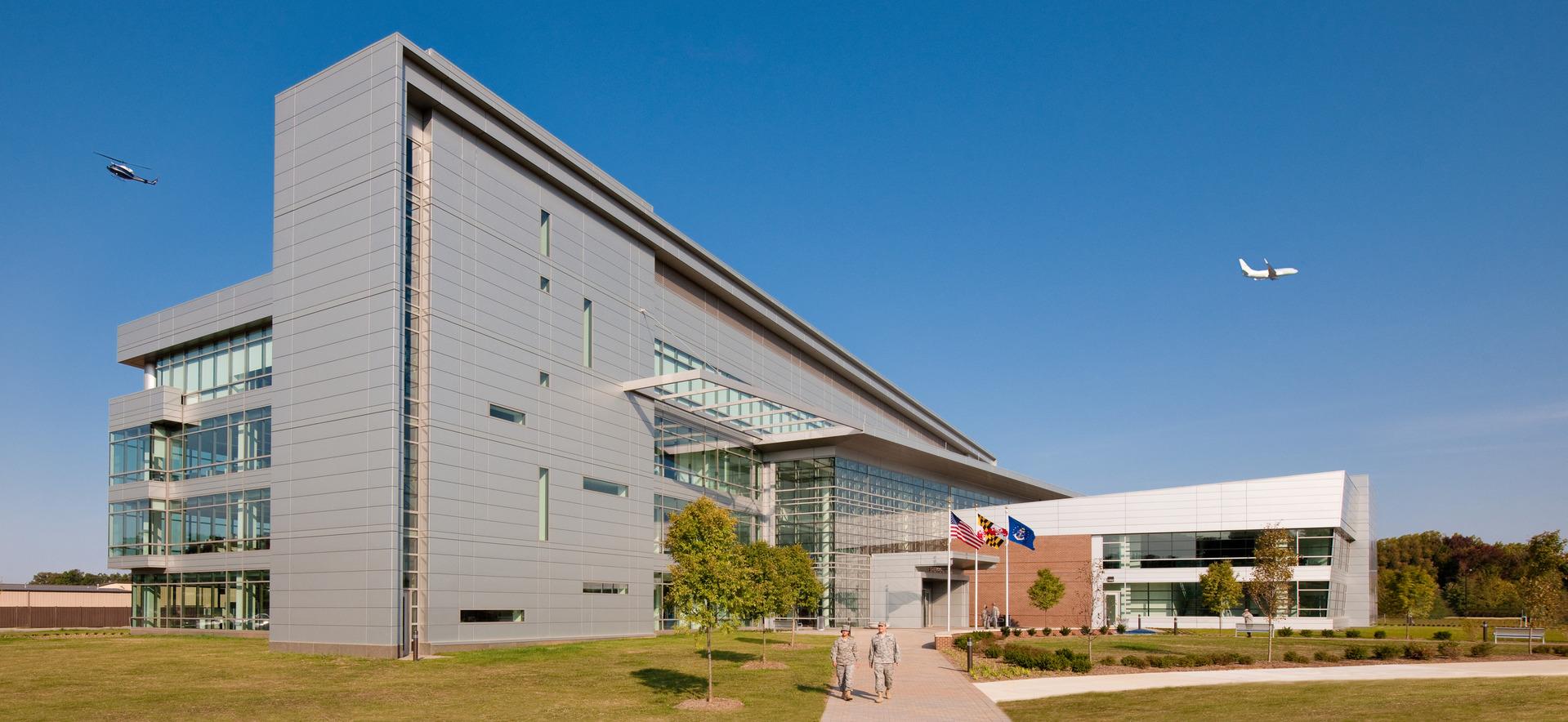
The Air National Guard (ANG) Readiness Center consolidates all nine of the ANG directorate offices under one roof. The interior renovation included security upgrades, modernization of the building systems, and the addition of new sensitive compartmentalized information facilities. The building also features an elevated two-story bridge connection, linking the new structure to an existing building on the base.
Awards
2011 ENR Mid-Atlantic Best Project Award (Merit, Government/Public Building)
2011 NAIOP DC/MD Award of Excellence (Suburban Office)
