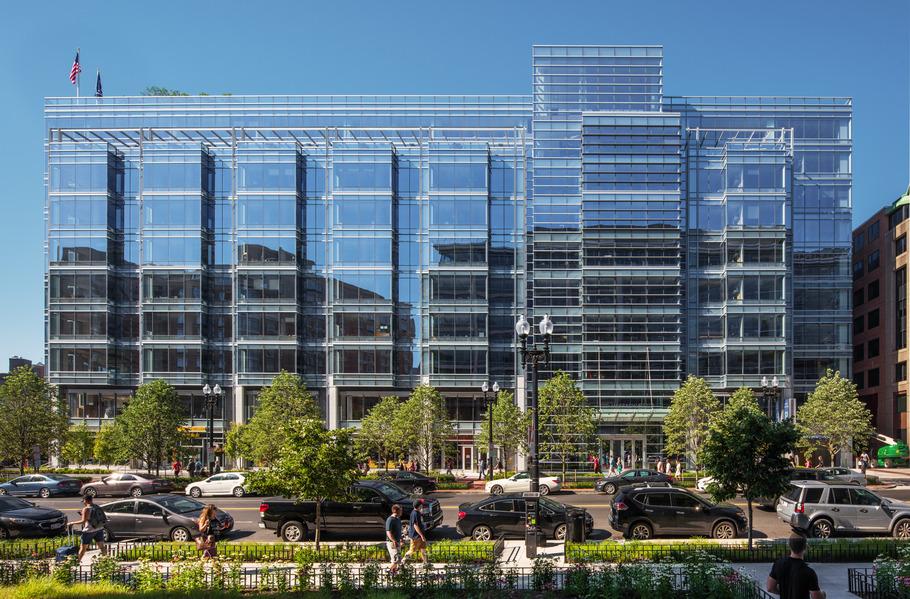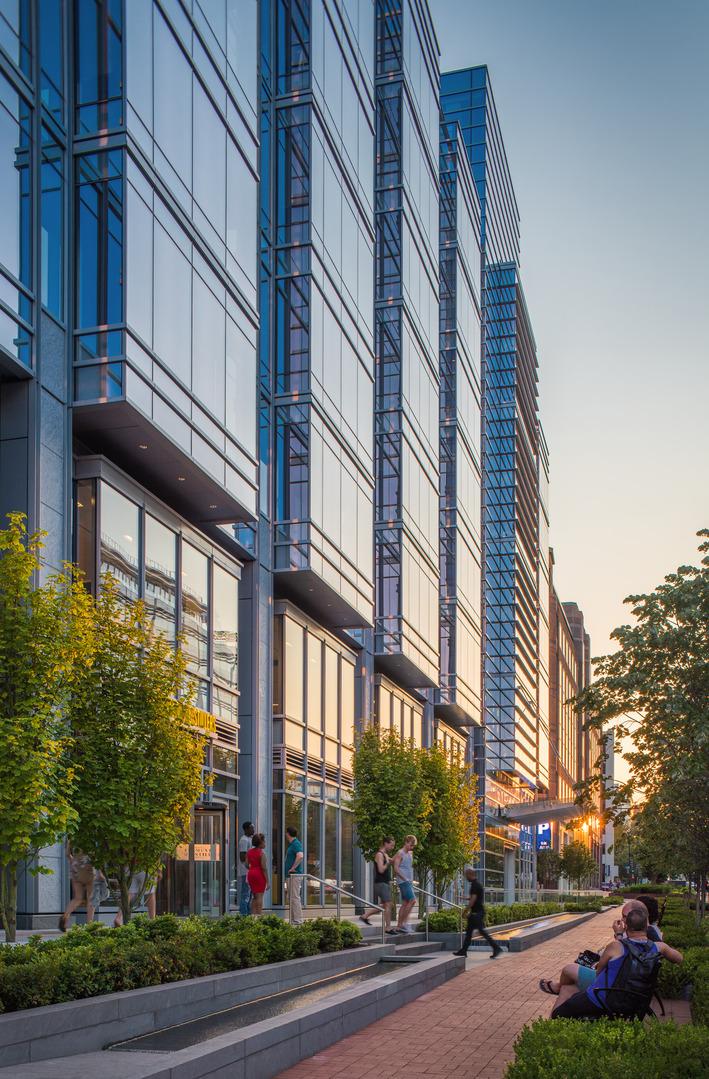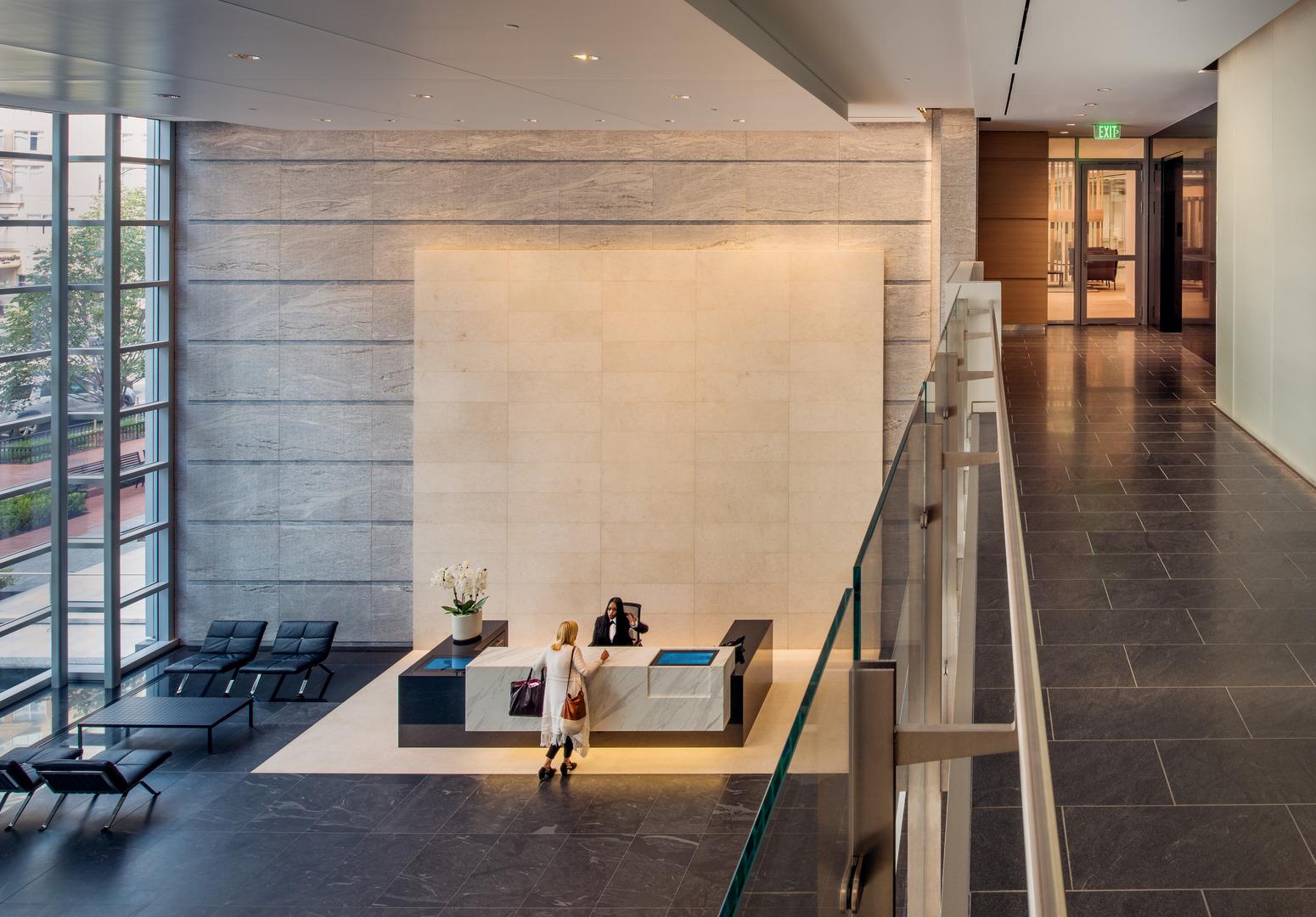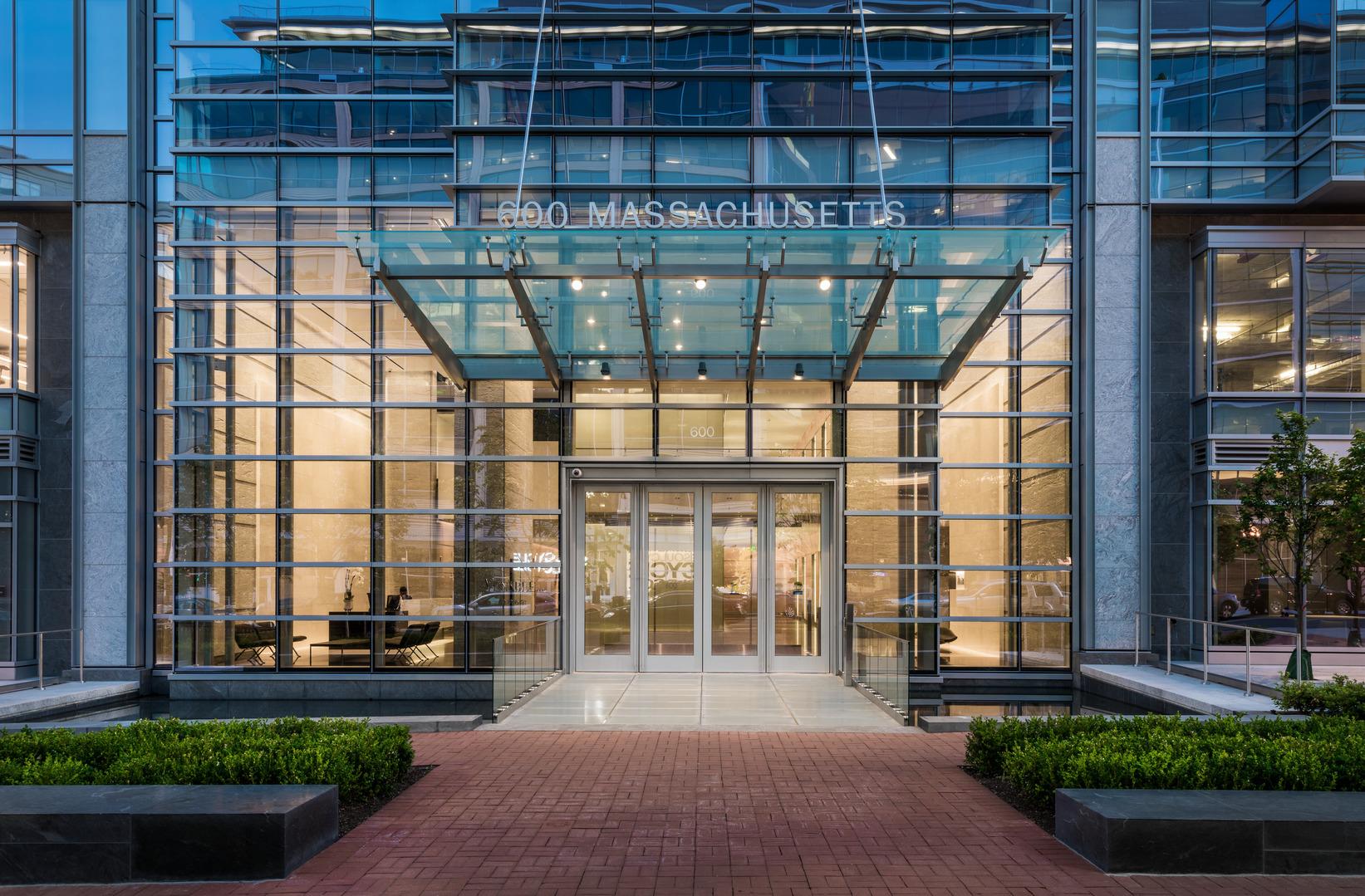Client
Gould Property Company
Oxford Properties Group
Designer
CORE
Location
Washington, DC
Size
400,000 Square Feet
Completion Date
2016
Delivery Method
General Contracting




Client
Designer
Location
Size
Completion Date
Delivery Method



