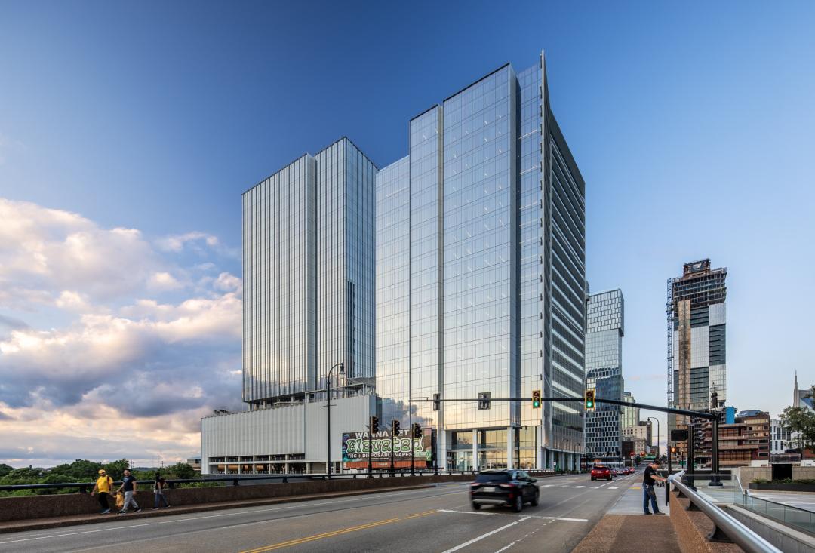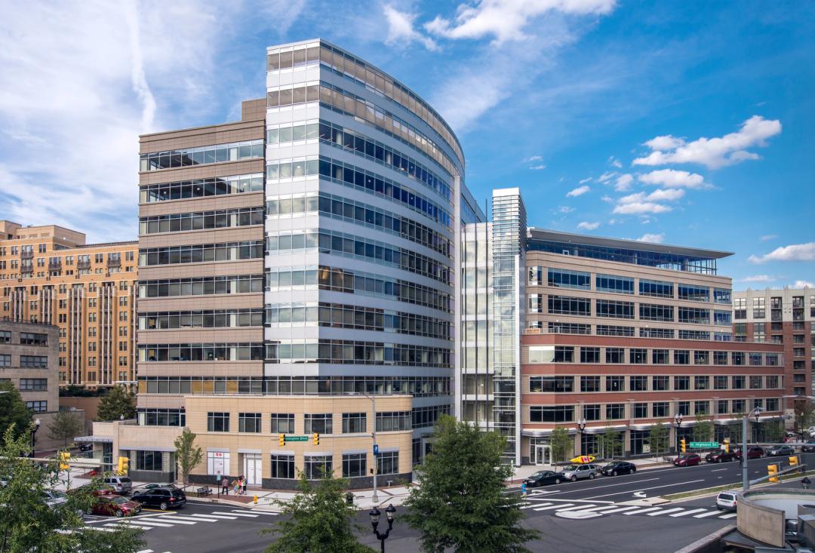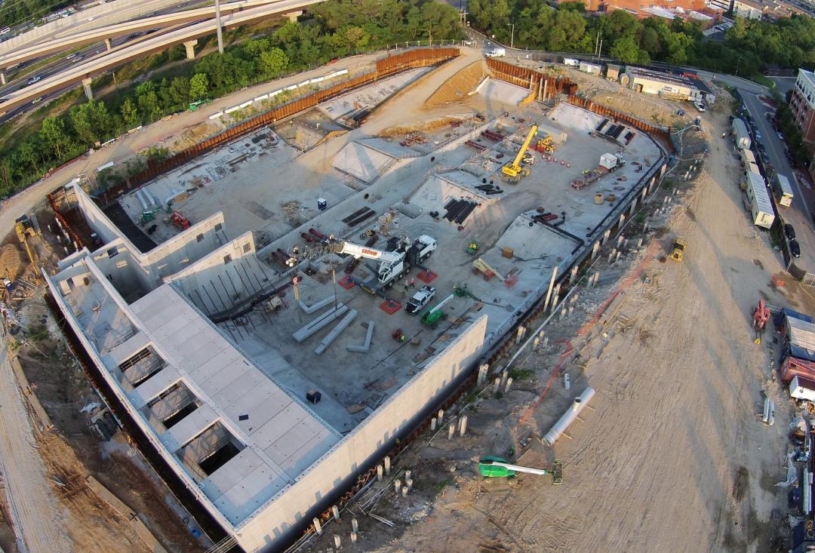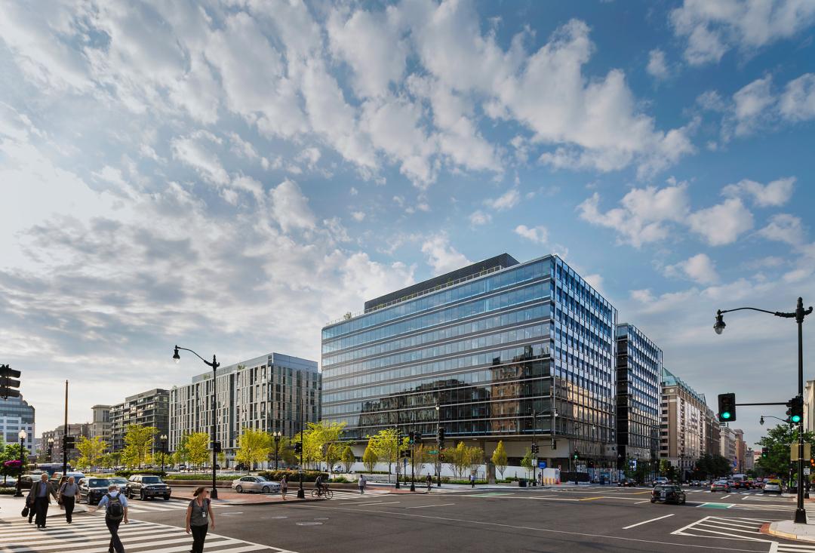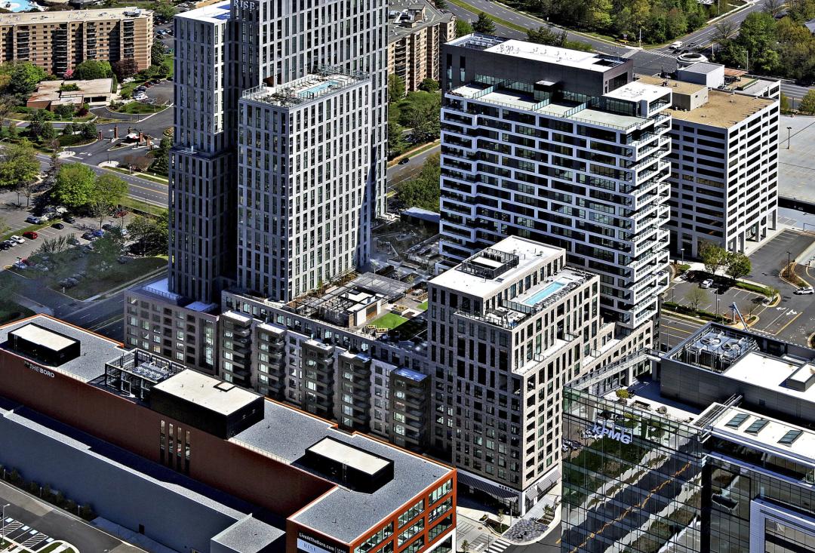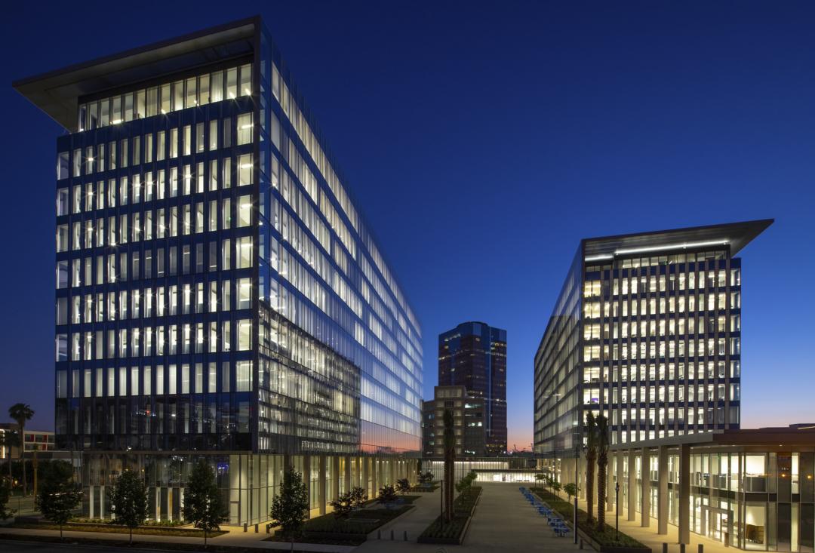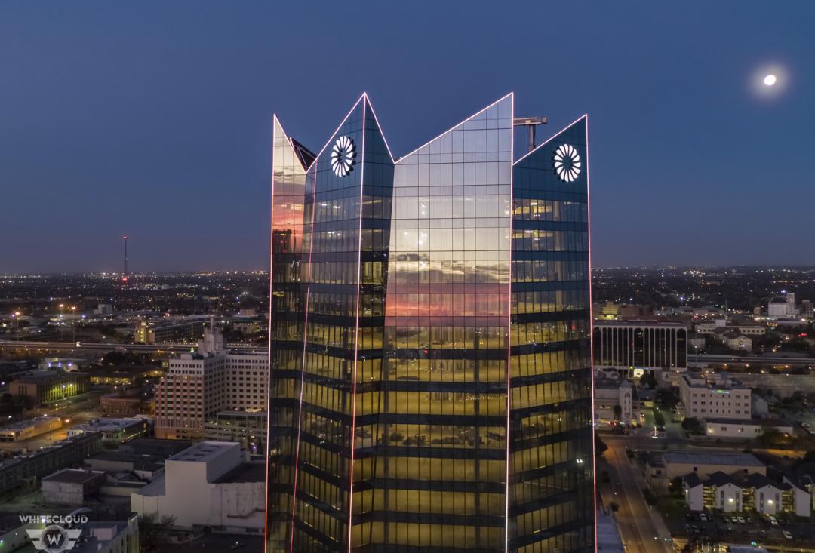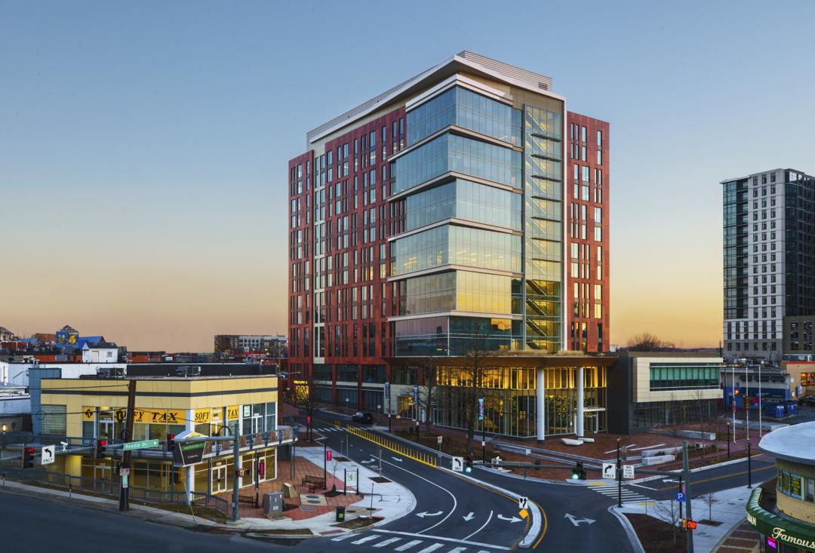Client
JBG SMITH
Designer
RSHP
HKS
Location
Washington, DC
Size
255,000 Square Feet
Completion Date
2009
Delivery Method
General Contracting
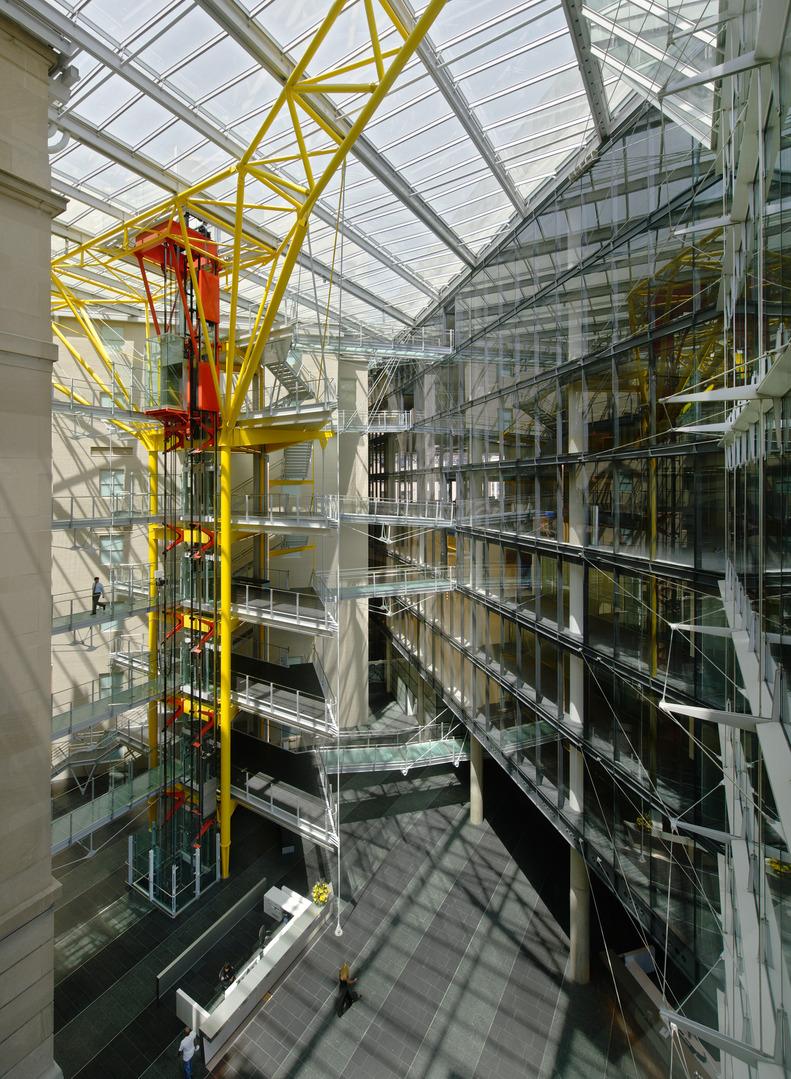
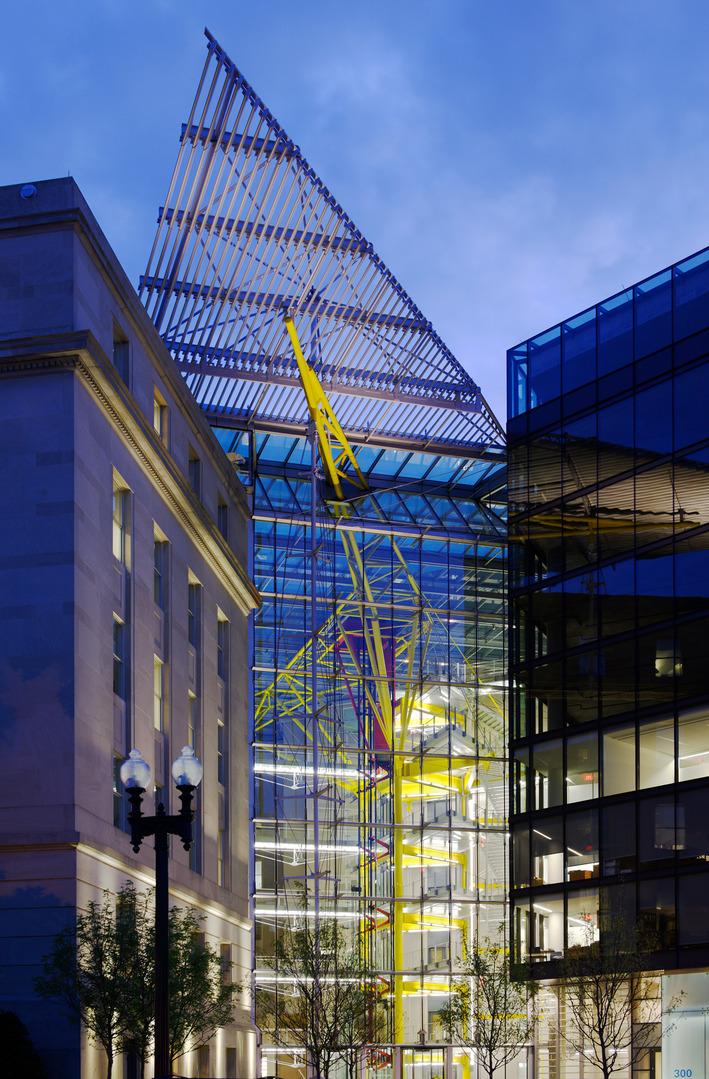
300 New Jersey Avenue is a 10-story, 440,000-square-foot office building with six levels of below-grade parking. It connects to the historic Acacia Building via a glass atrium with landings and bridges.
Awards
2010 WBC Craftsmanship Award (Electrical/Lighting Systems)
2009 ABC of Metro Washington Excellence in Construction Award (Commercial)
2009 AGC of DC Washington Contractor Award (New Construction)
2009 Mid-Atlantic Construction Magazine Best Project Award (Office)
2009 WBC Craftsmanship Award (Metals/Structural Steel Framing)
2009 WBC Craftsmanship Award (Cast-in-Place Concrete)
