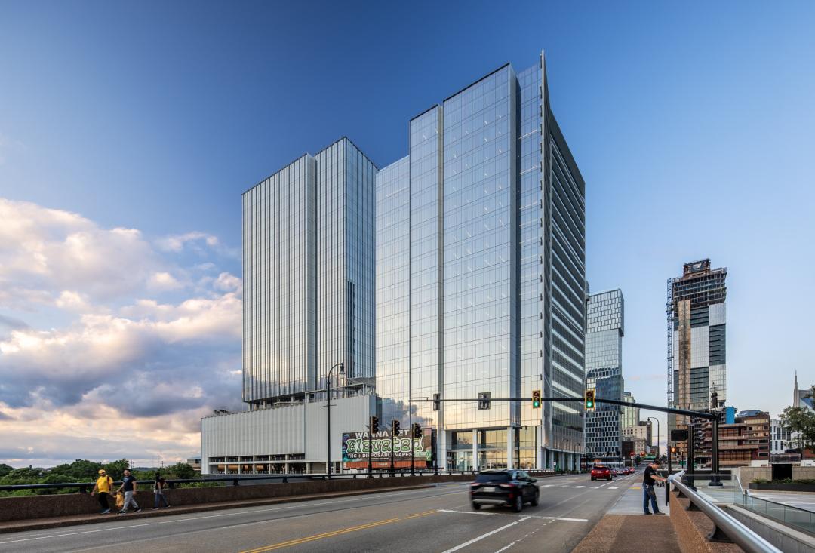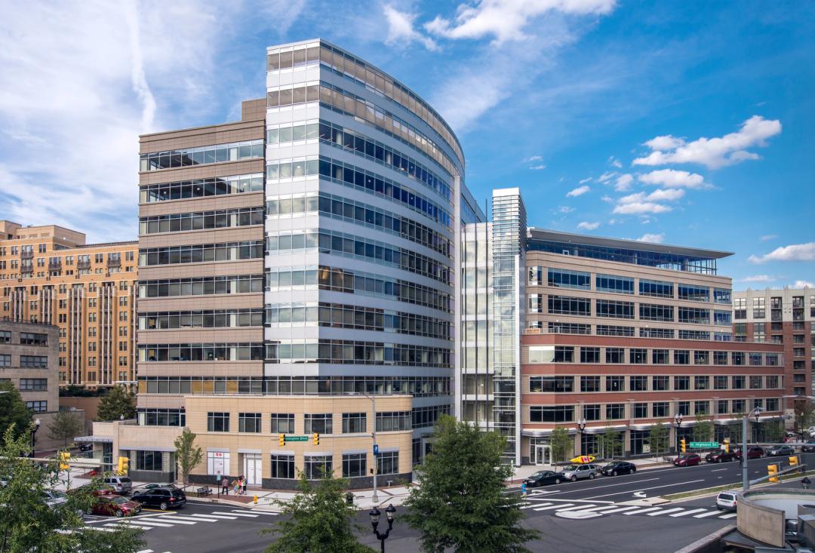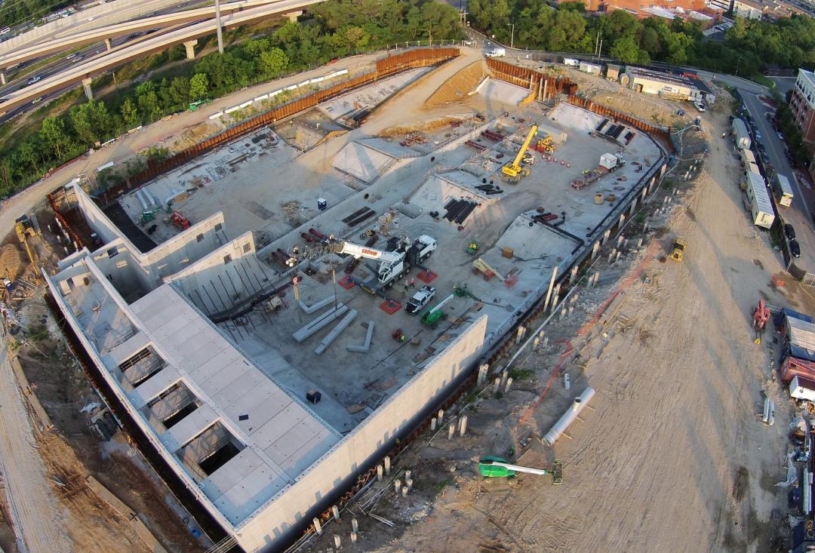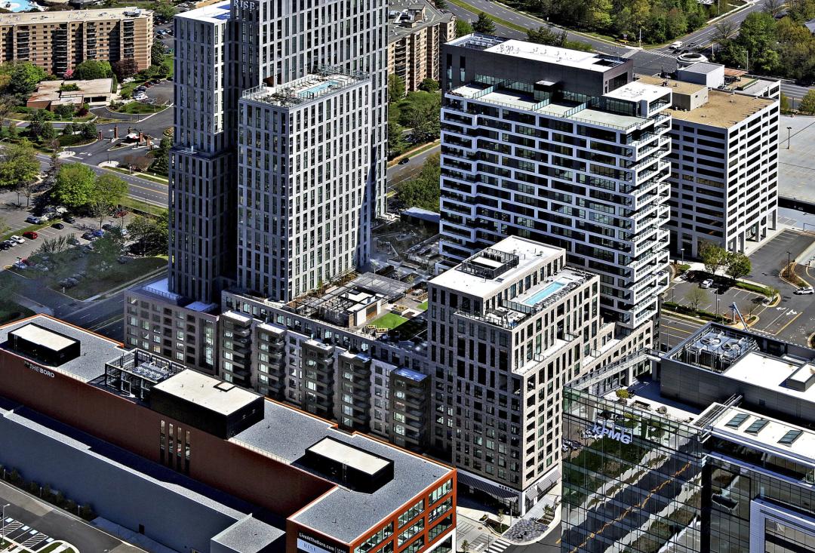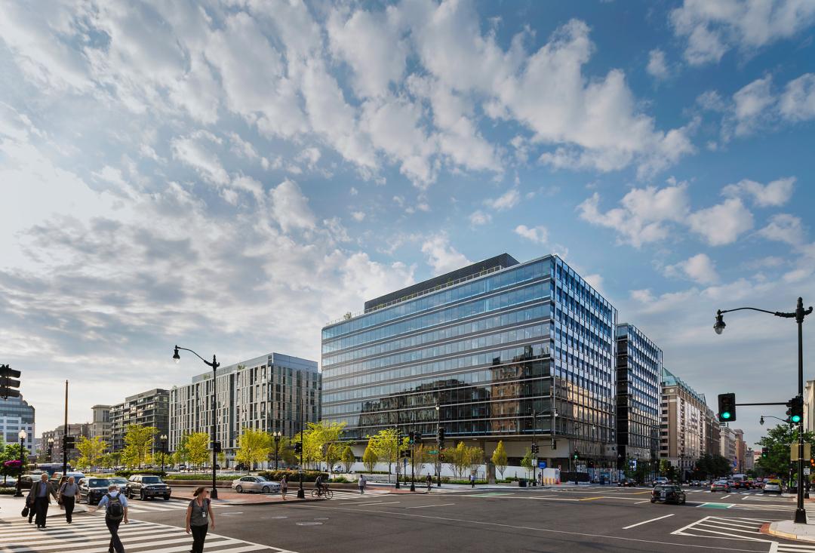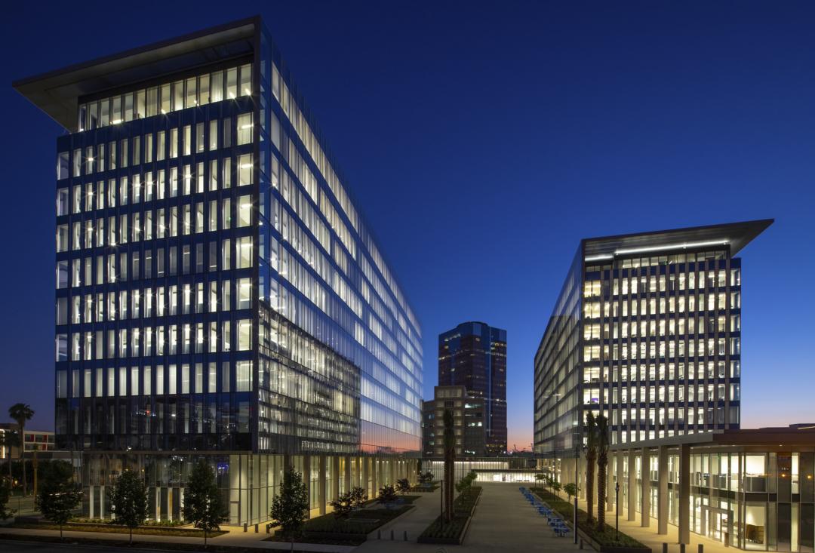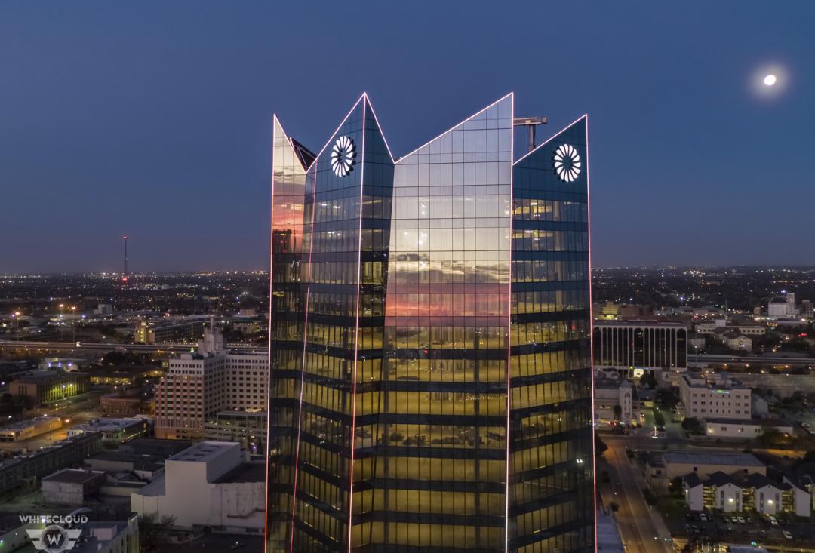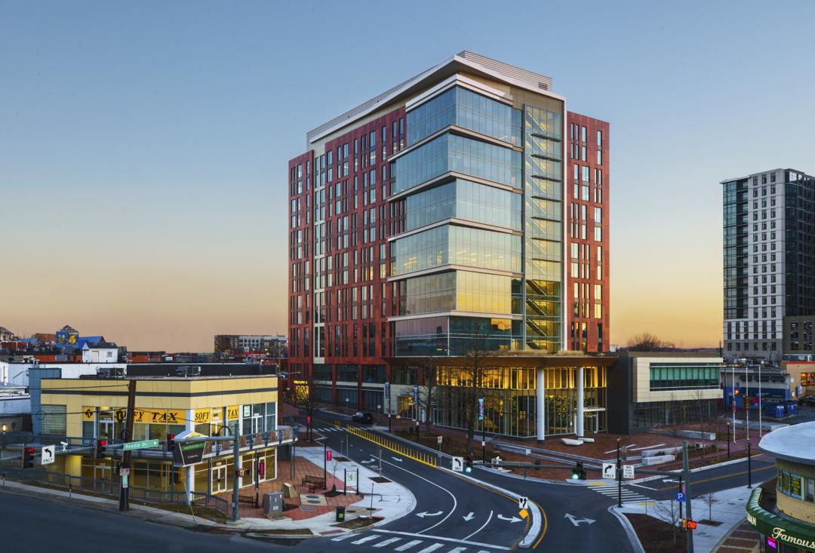Client
Monday Properties
Designer
DCS Design
Location
Arlington, Virginia
Size
58,000 Square Feet
Completion Date
2013
Delivery Method
General Contracting
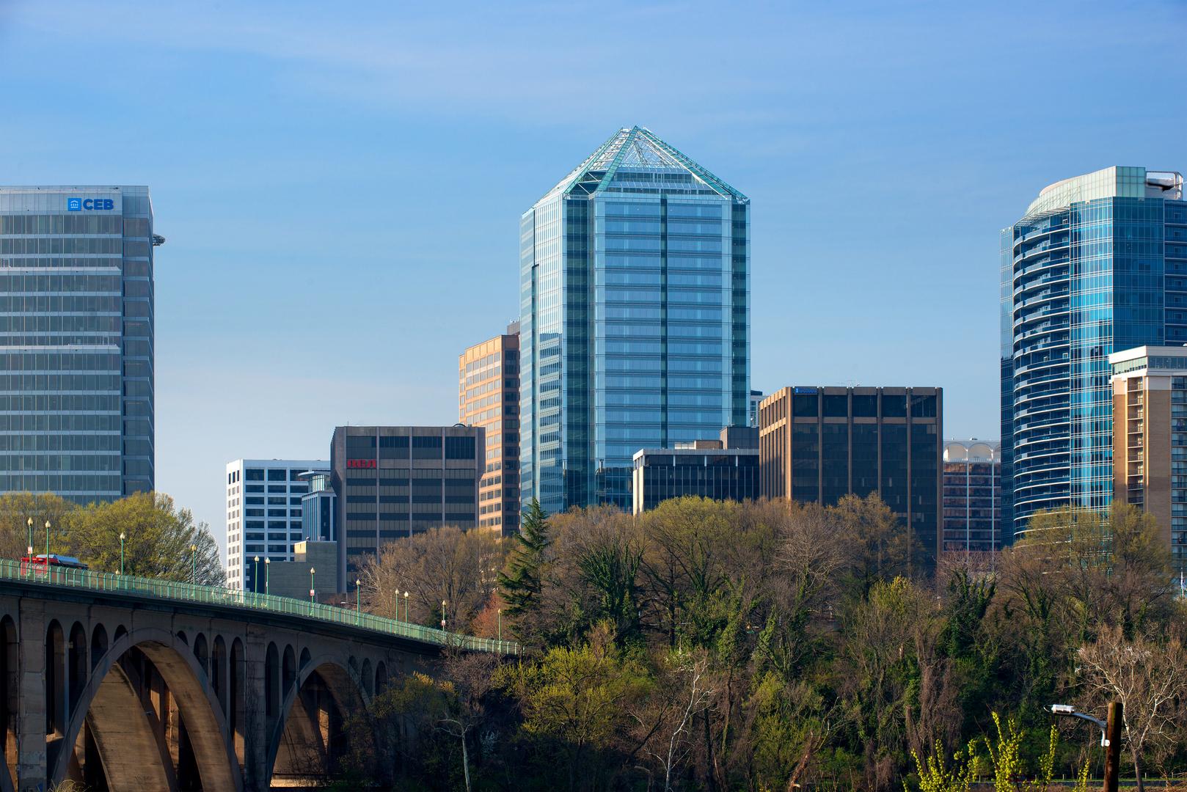
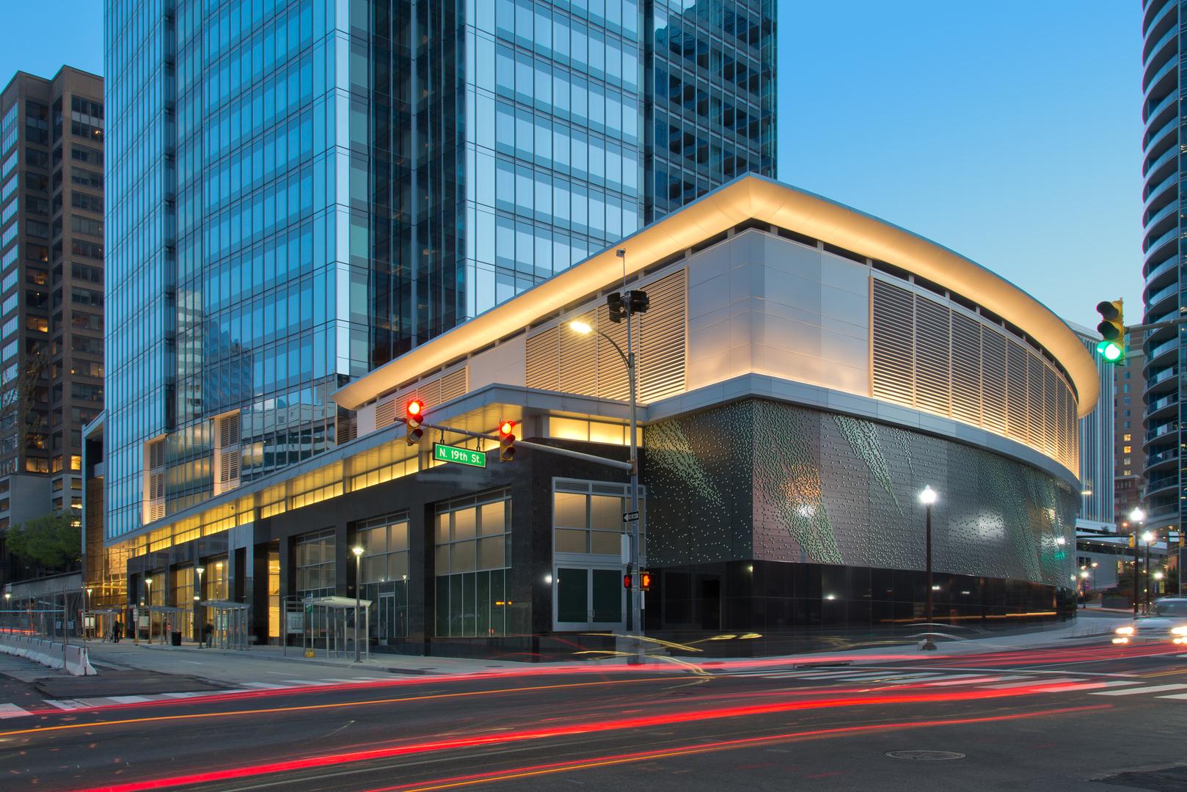
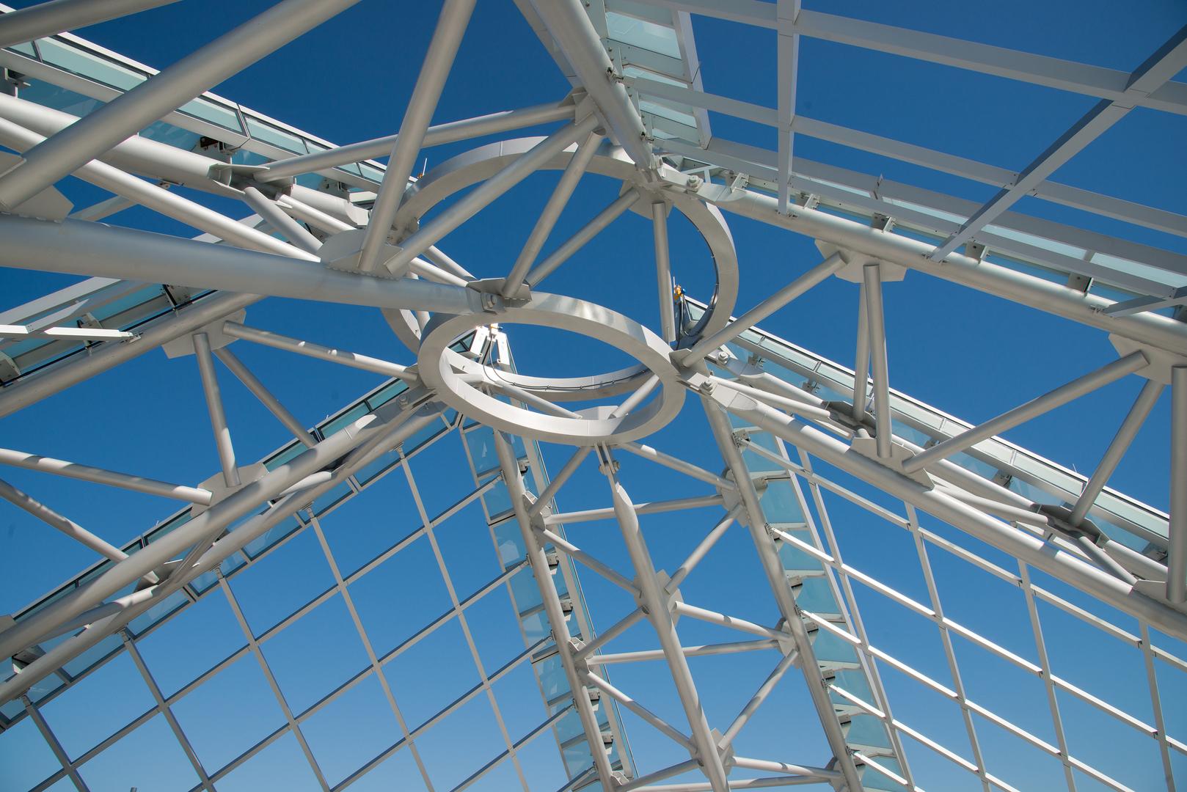
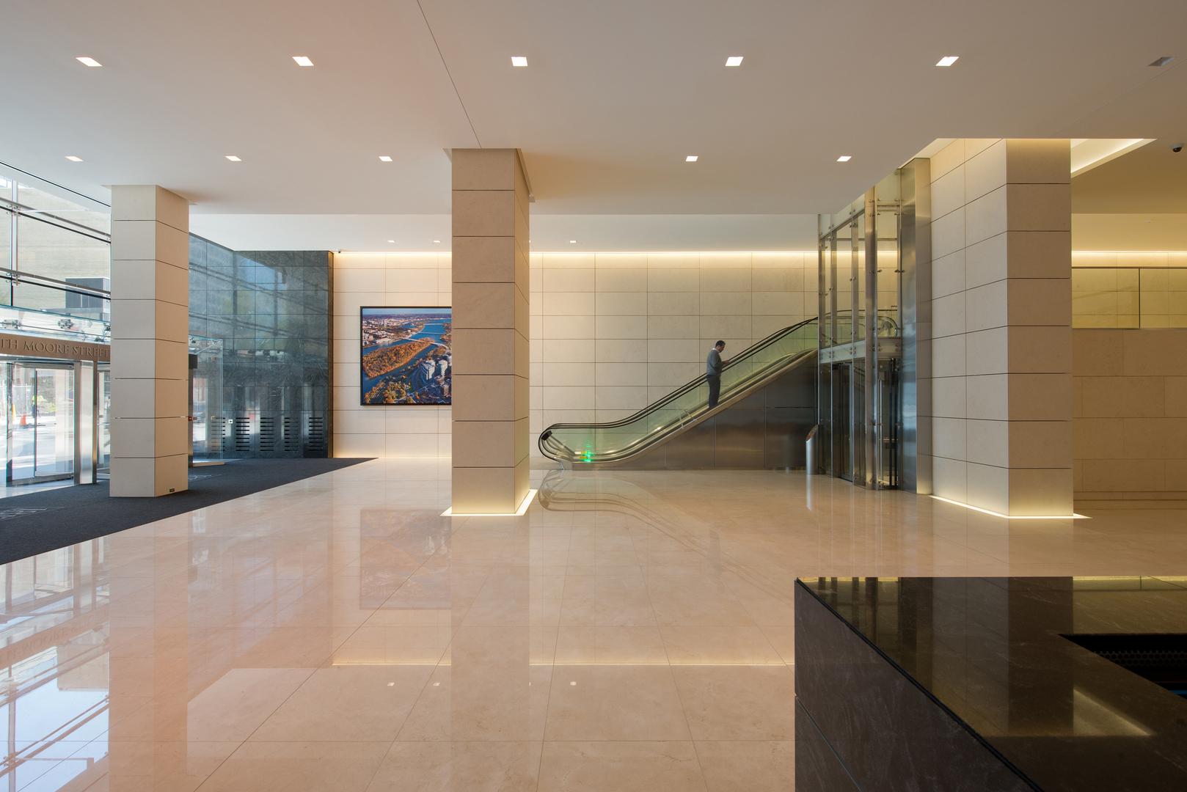
1812 North Moore is a 35-story, 58,000-square-foot office building featuring 360-degree views of the Potomac River, the Washington Monument, and Georgetown.
Awards
2012 Best of NAIOP Northern Virginia Award (Merit, Building/Office)
2012 ABC of Metro Washington Excellence in Construction Award (Excavation/Sitework)
2012 ENR Mid-Atlantic Best Project Award (Specialty Contracting)
2012 WBC Craftsmanship Award (Sitework/Underpinnings/Foundations)
