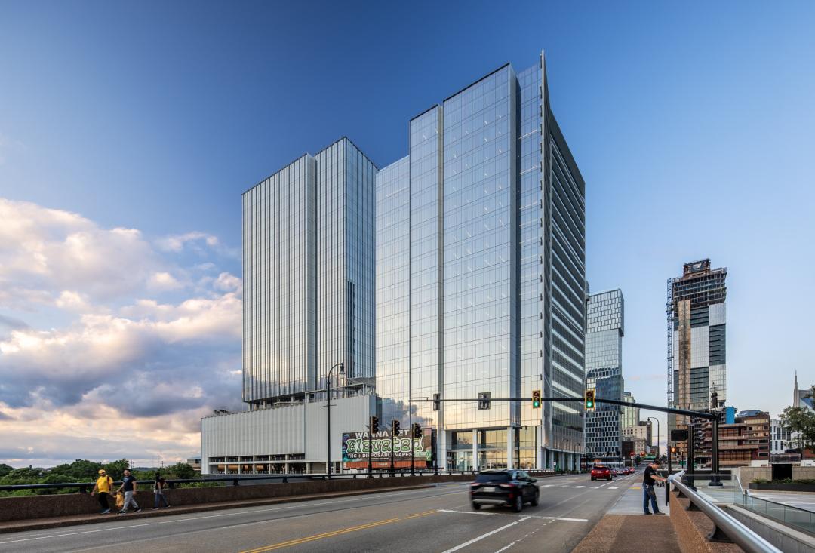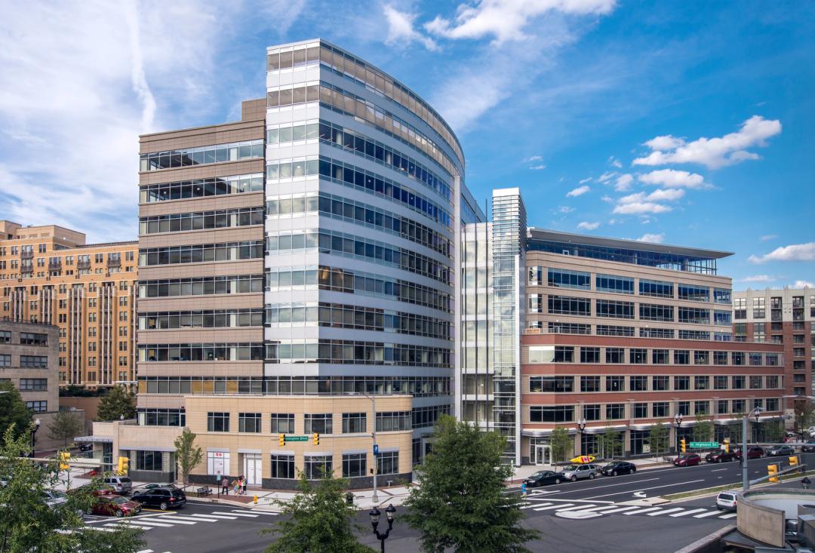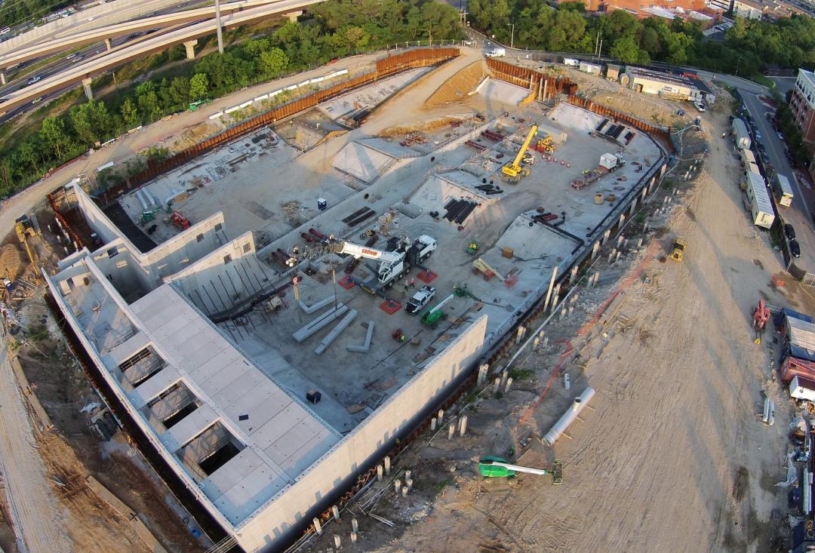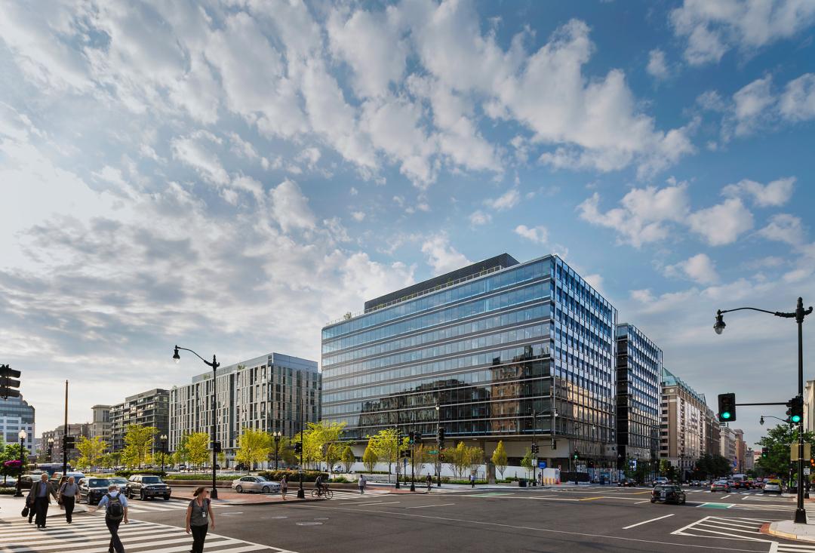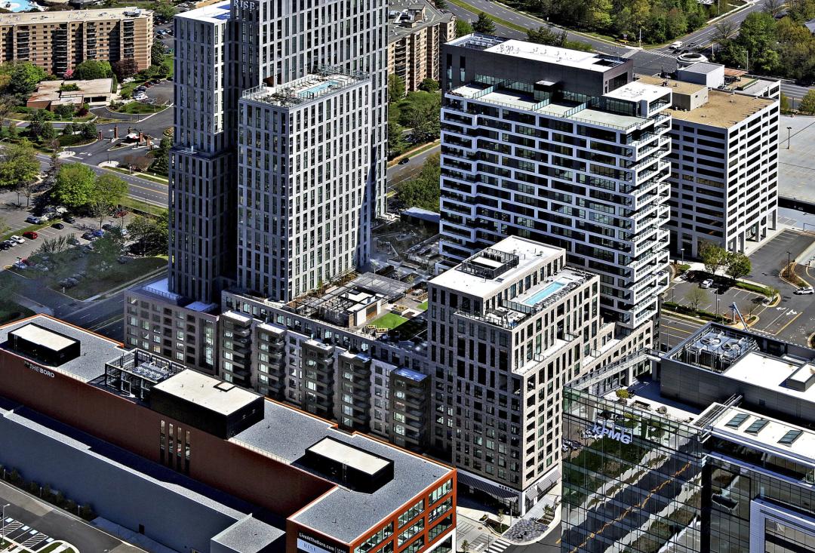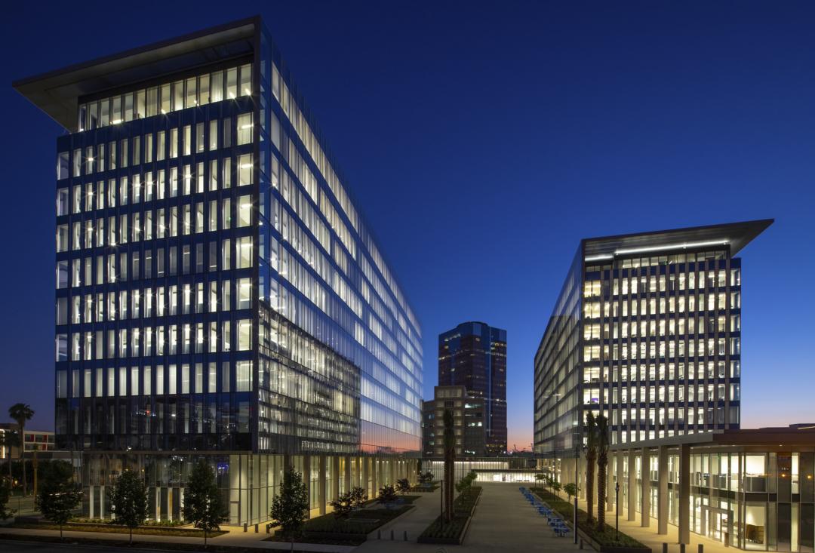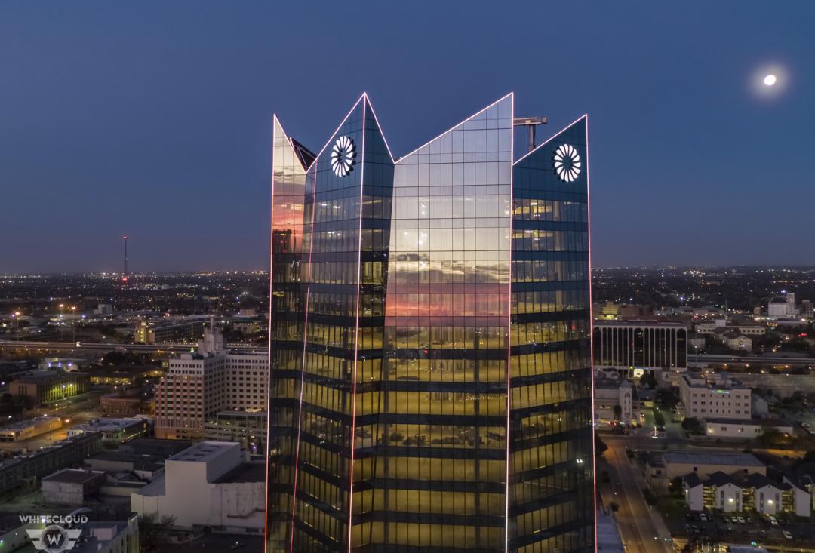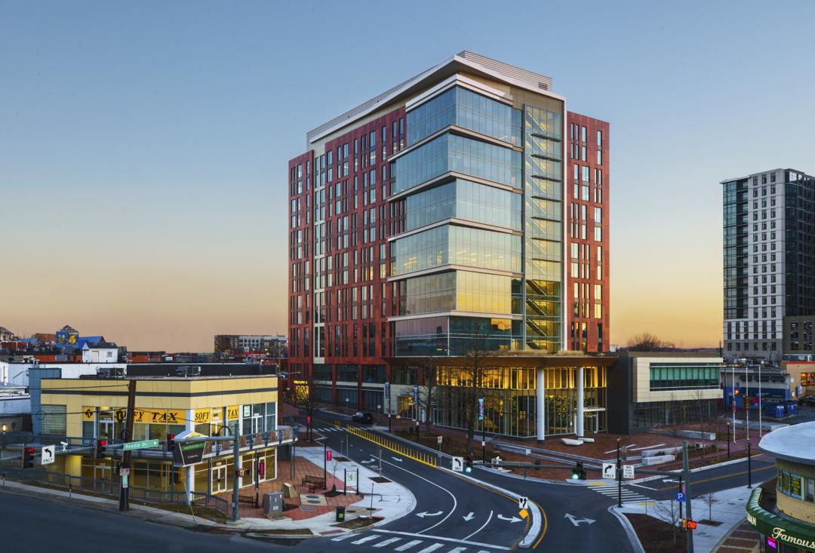Client
1700 K Street Associates
Designer
Pei Cobb Freed & Partners
WDG Architecture
Location
Washington, DC
Size
533,000 Square Feet
Completion Date
2005
Delivery Method
General Contracting
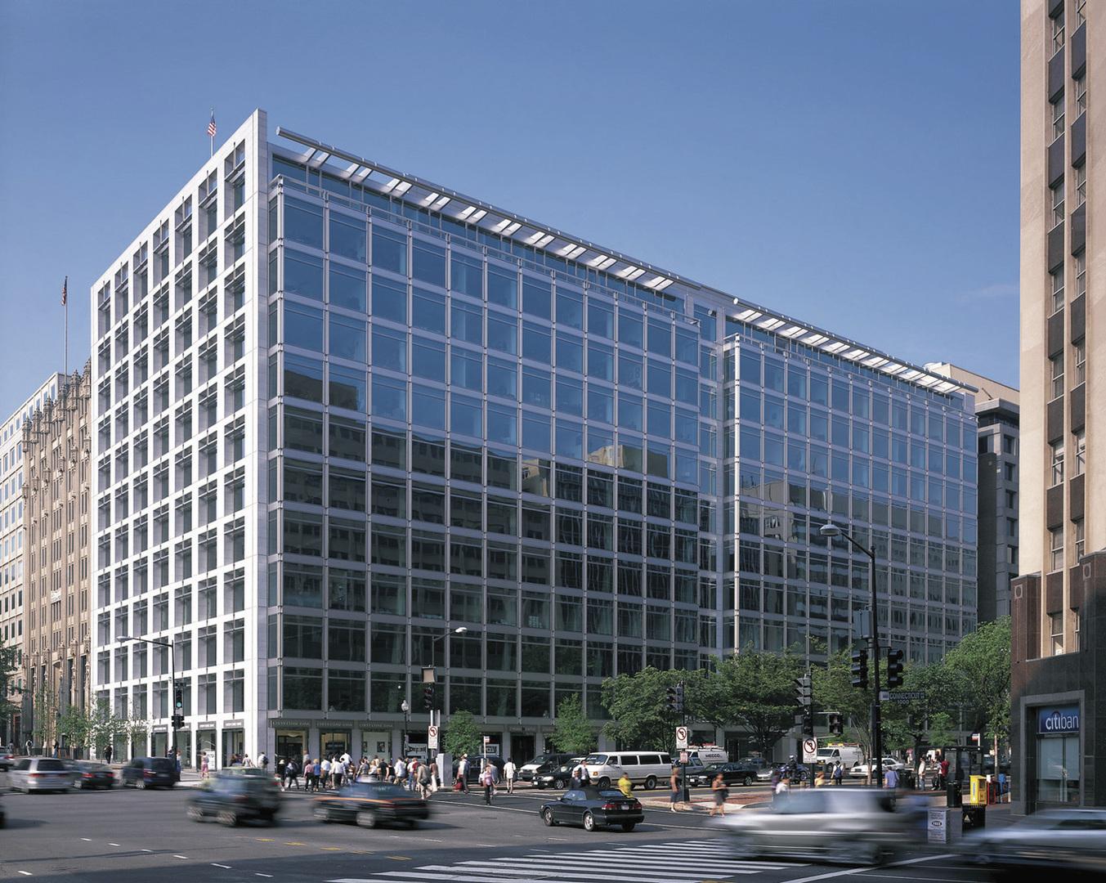
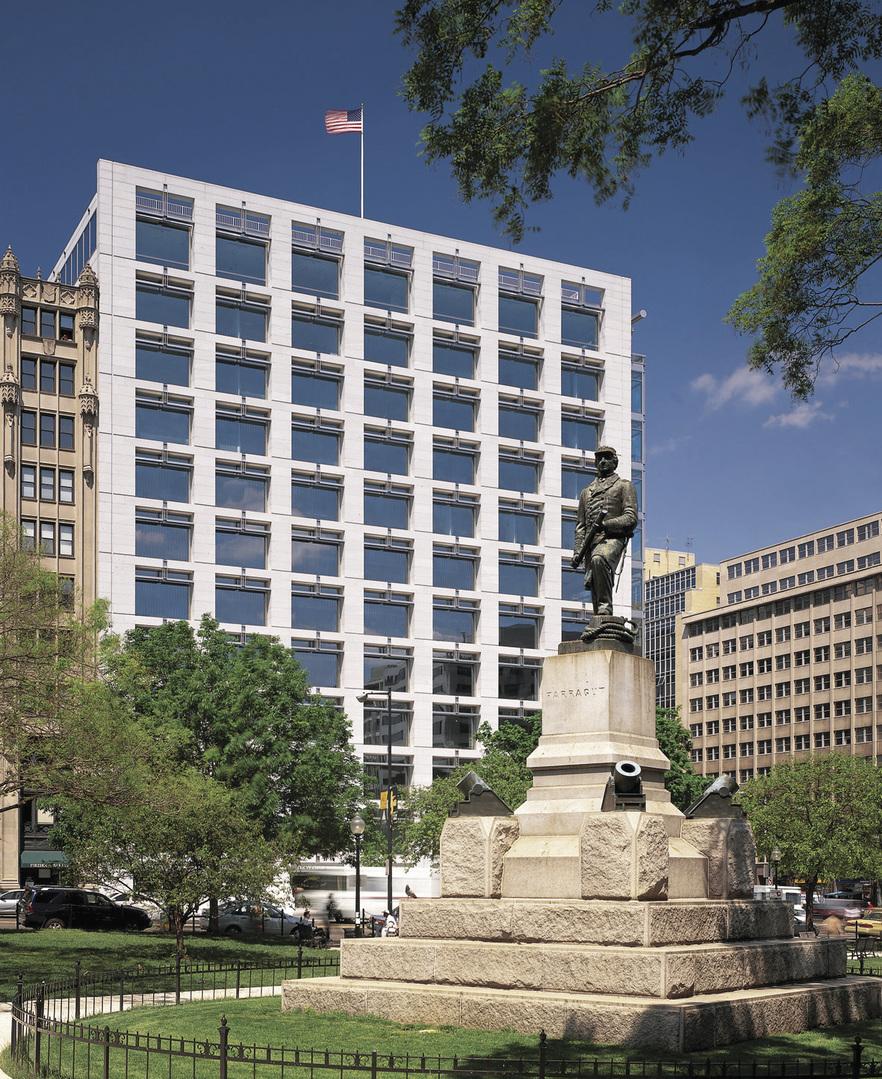
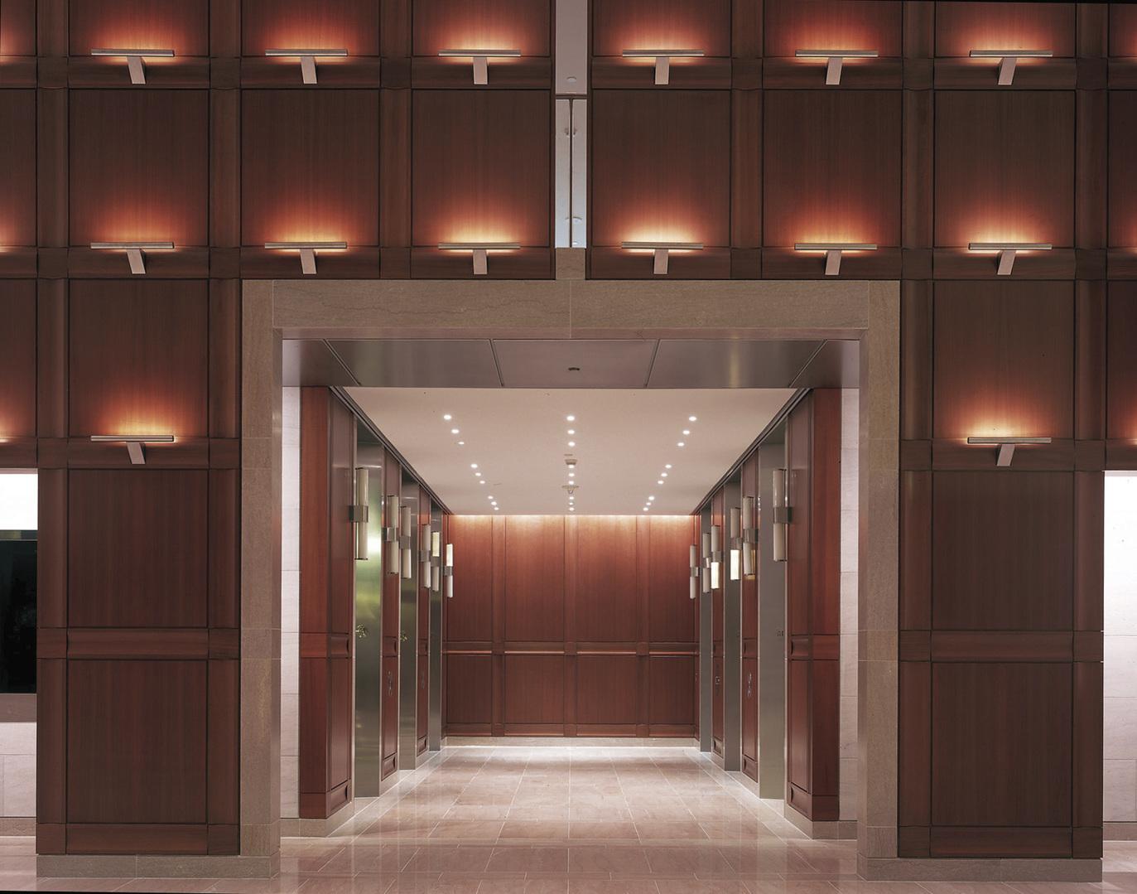
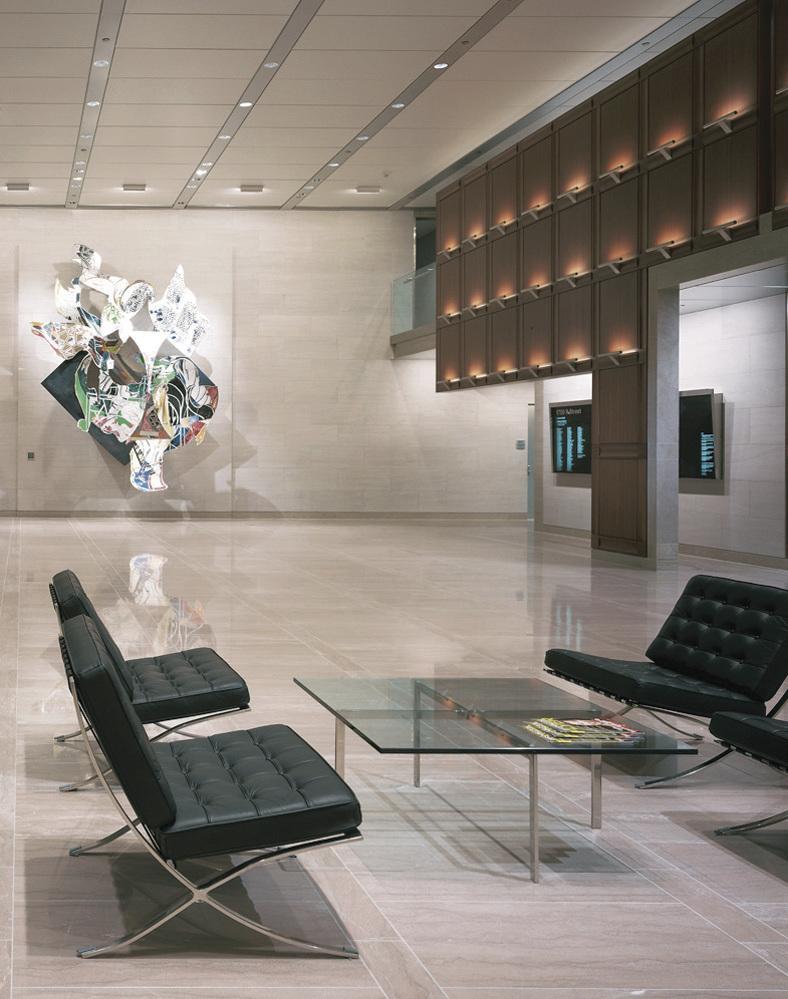
1700 K Street is a 12-story, 533,000-square-foot office building featuring street-level retail space, a fitness center, private balconies, and four levels of below-grade parking.
Awards
2006 NAIOP DC/MD Award of Excellence (Urban Office)
