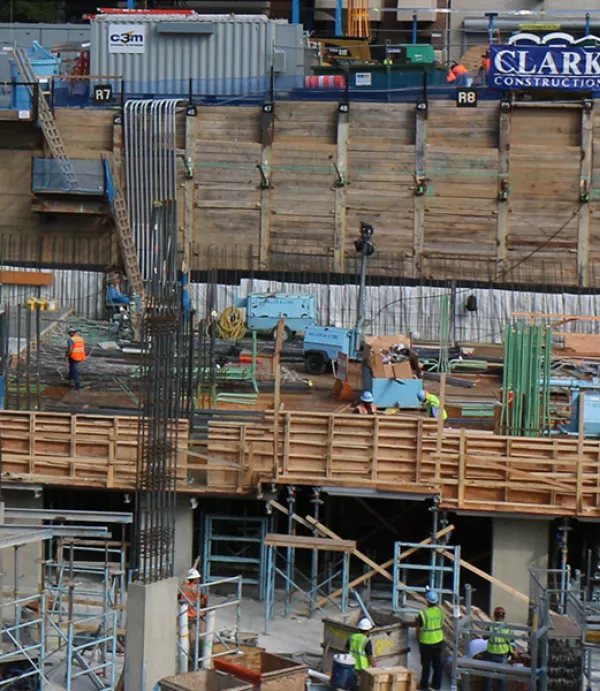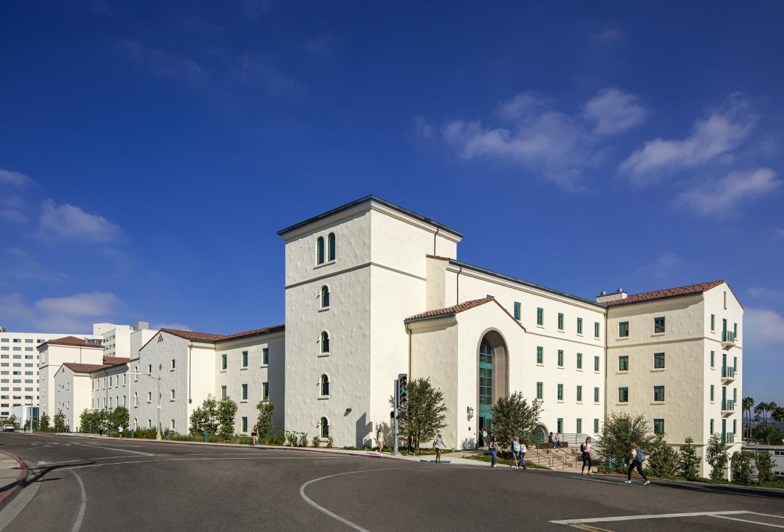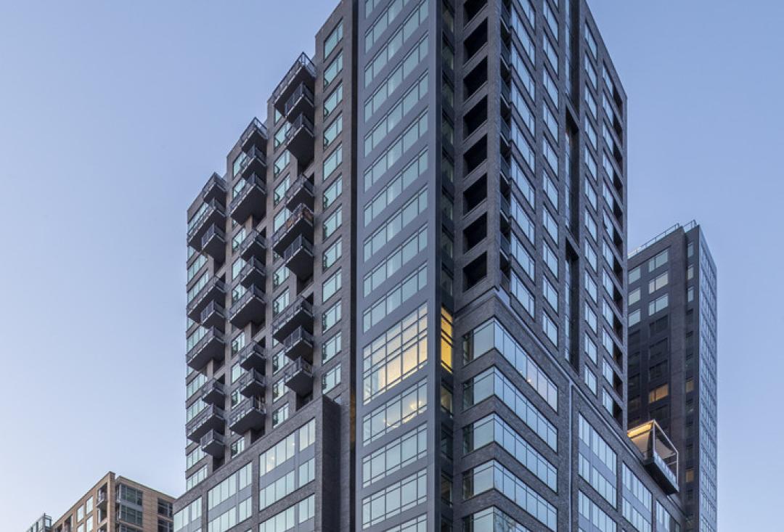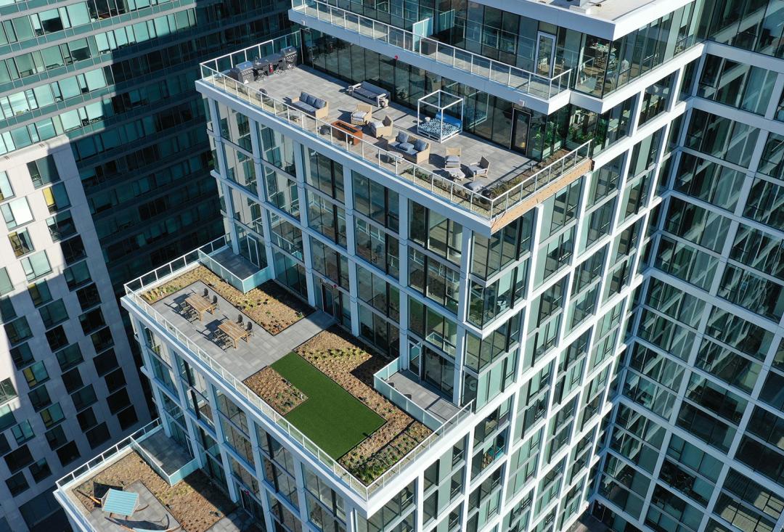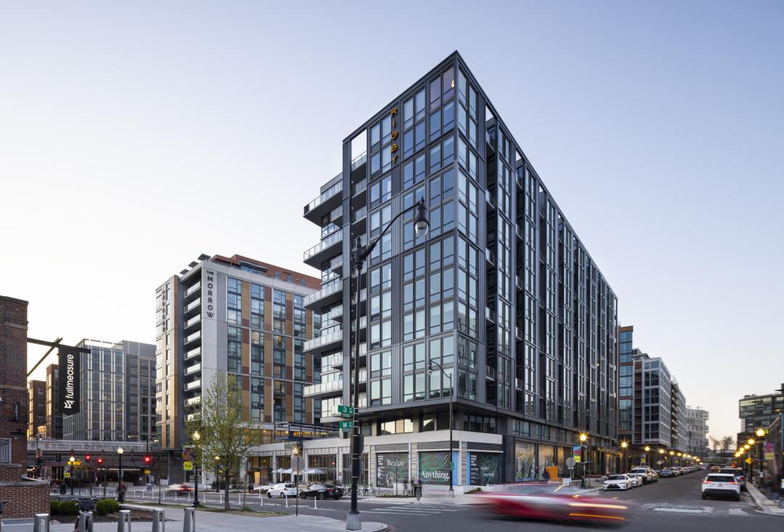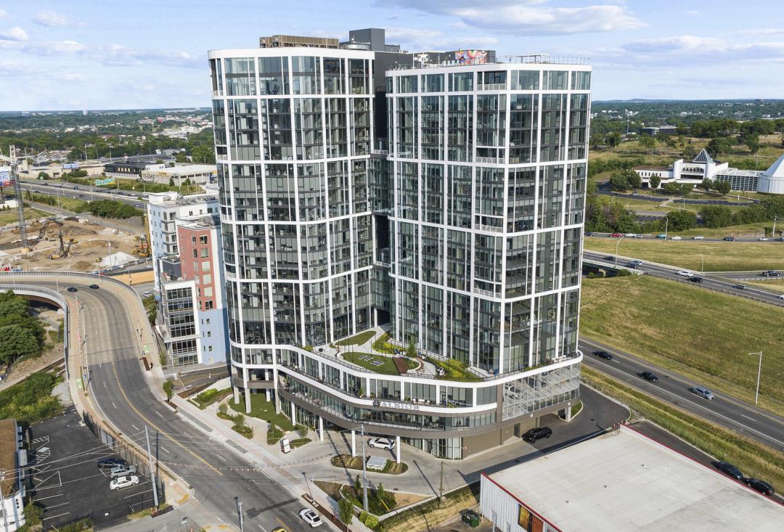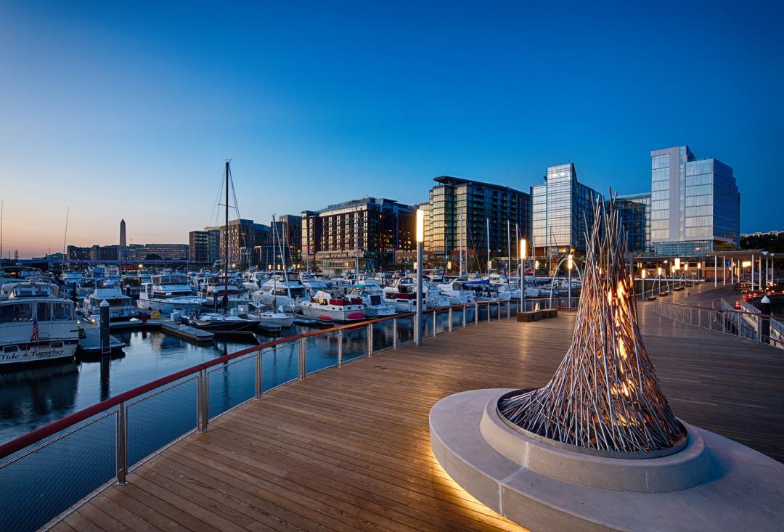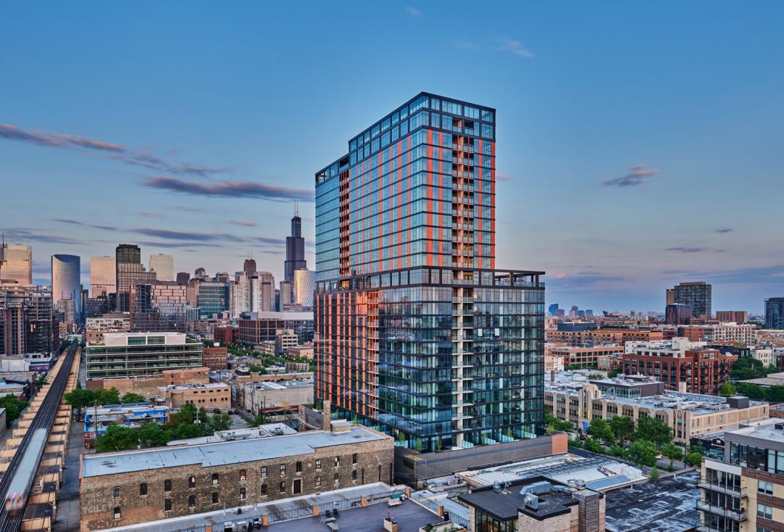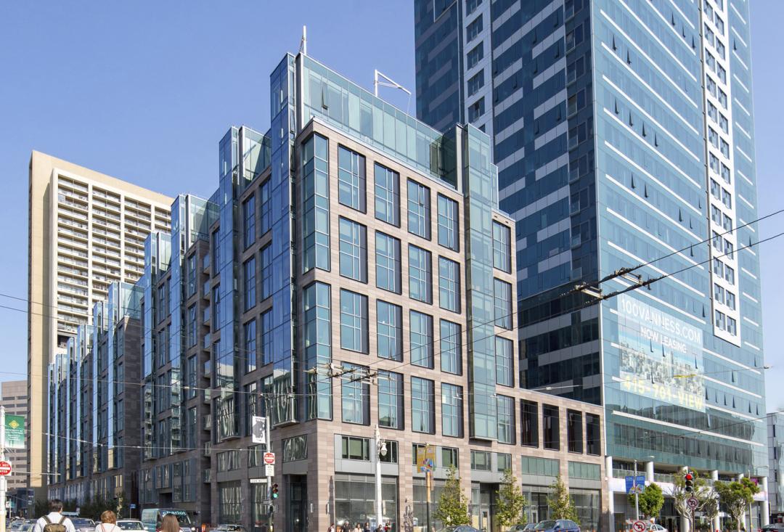Client
Saul Centers
Designer
WDG Architecture
David M. Schwarz Architects
Location
Arlington, Virginia
Size
587,000 Square Feet
Completion Date
2020
Delivery Method
General Contracting
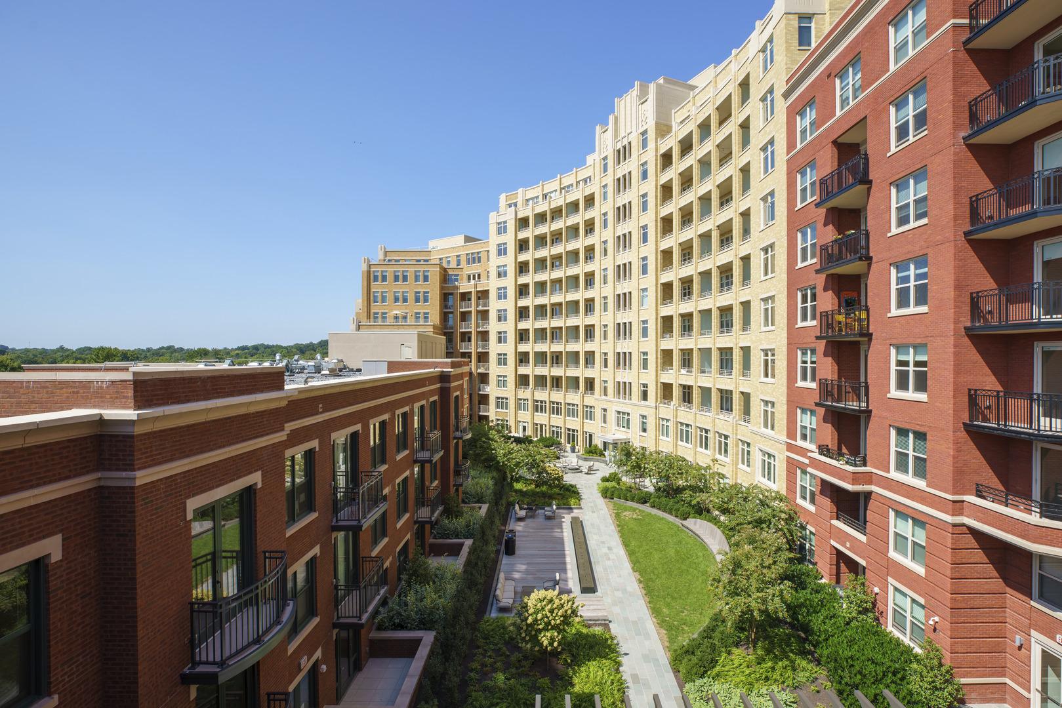
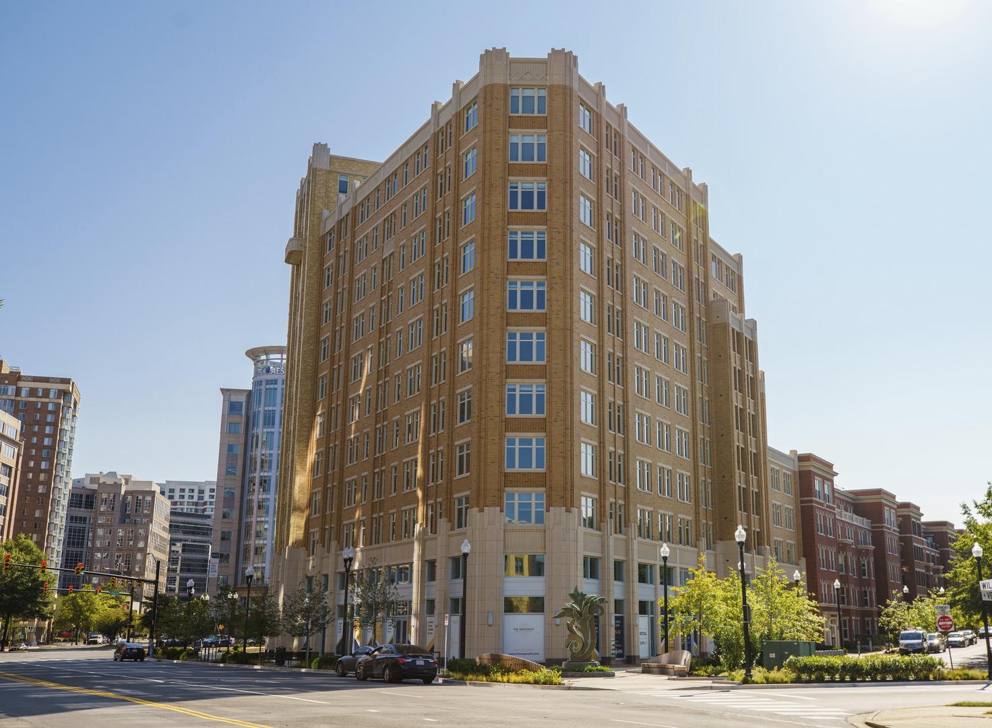
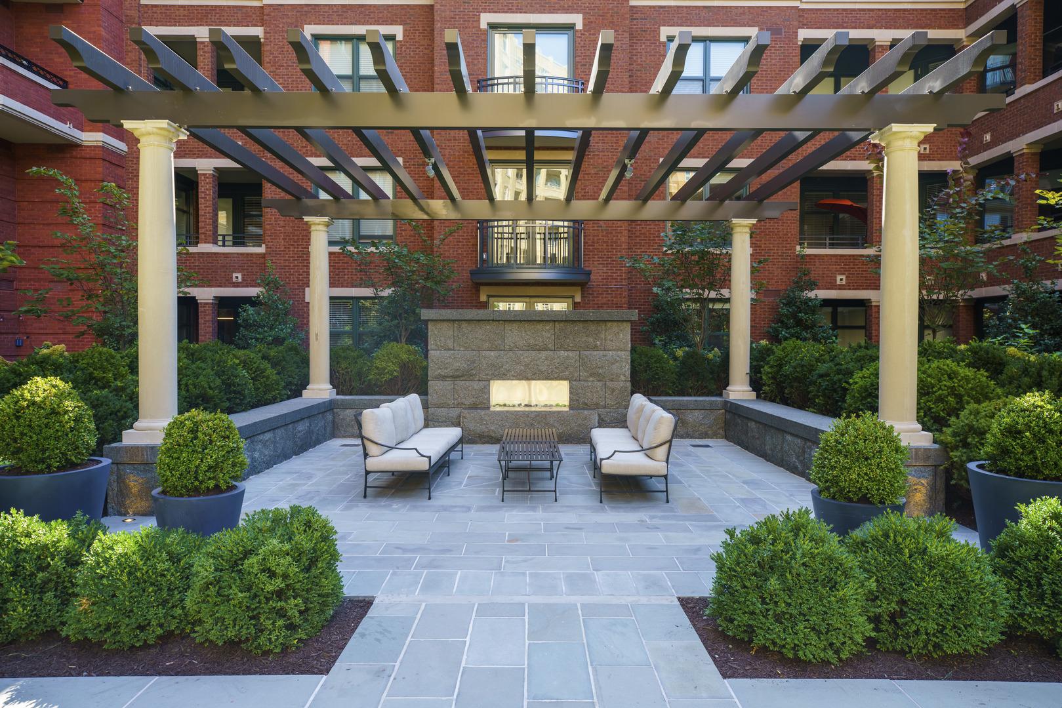
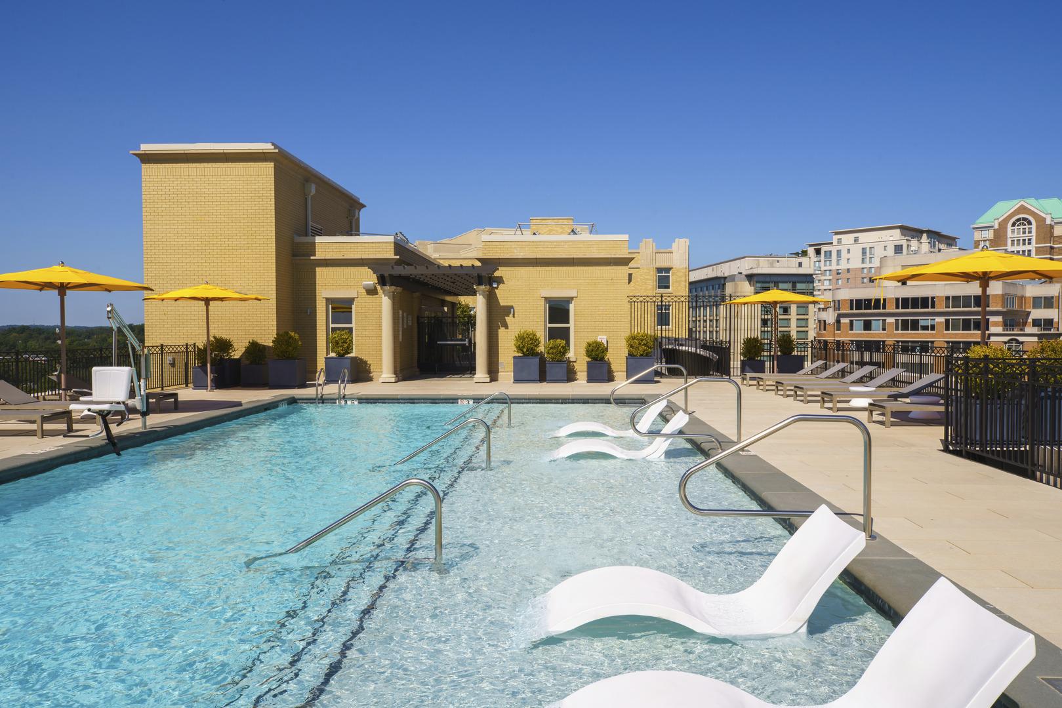
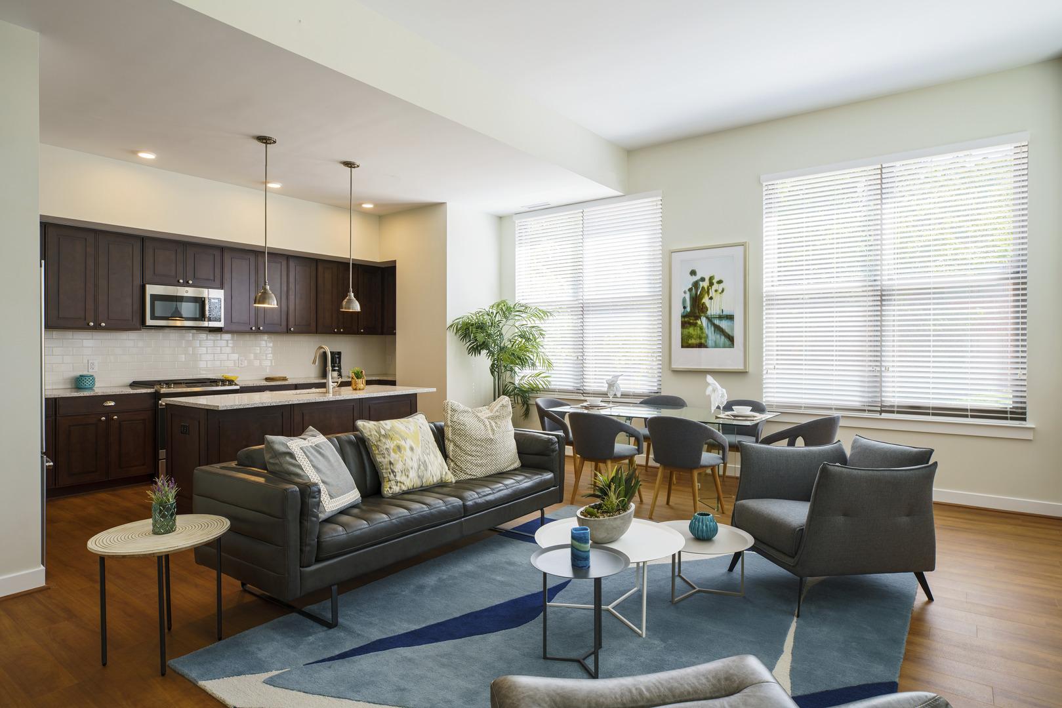
The Waycroft is a mixed-use complex with three distinct residential spaces, 62,000 square feet of ground-level retail space, and a three-level parking garage. The residential buildings range from 4 to 12 stories and collectively offer 491 apartments with high-end finishes.
Awards
2020 Best of NAIOP Northern Virginia Award (Mixed-Use)
