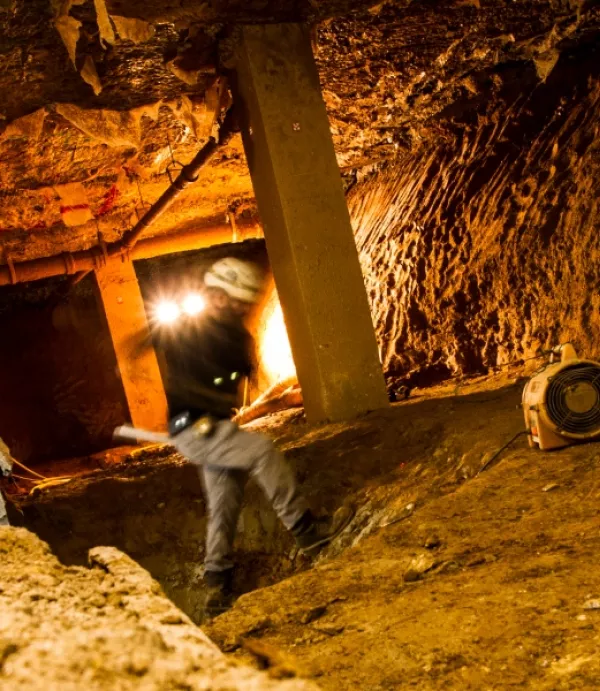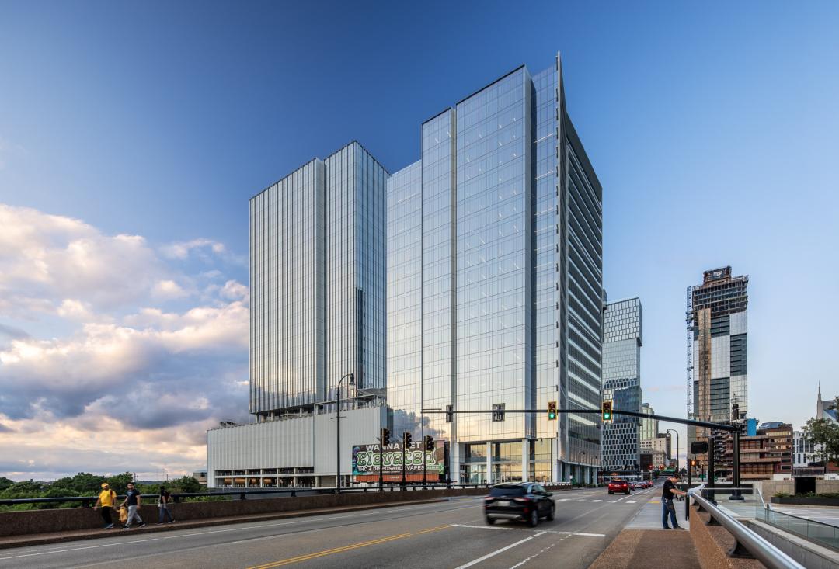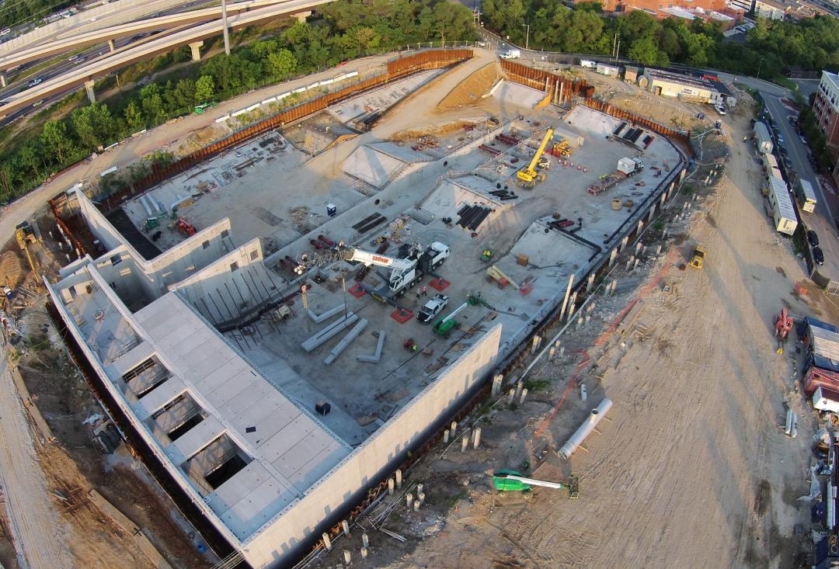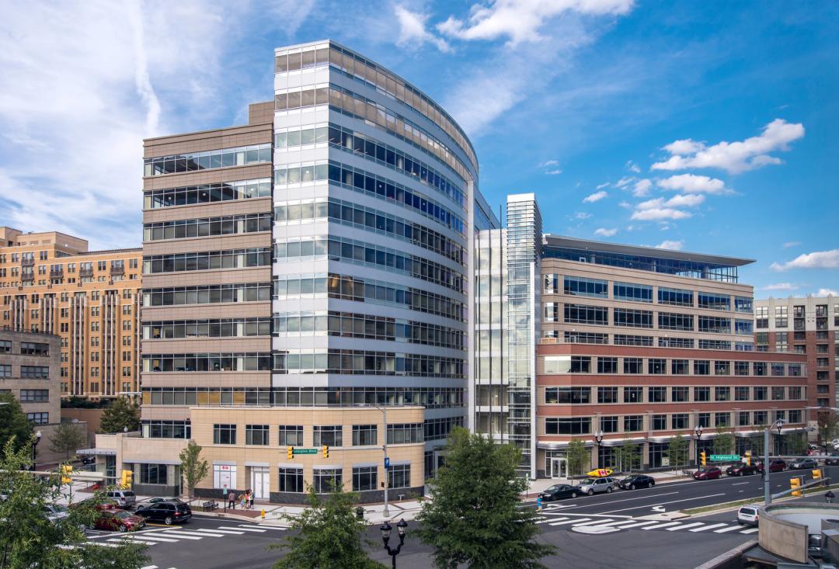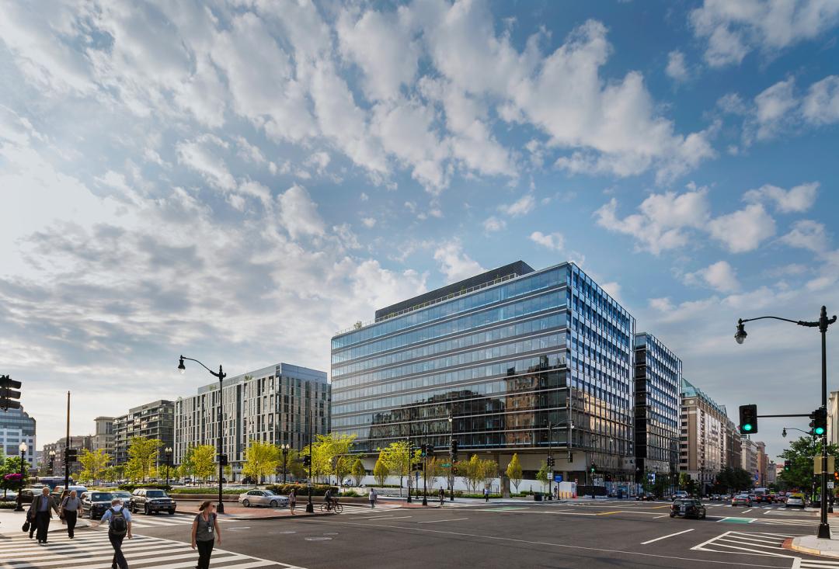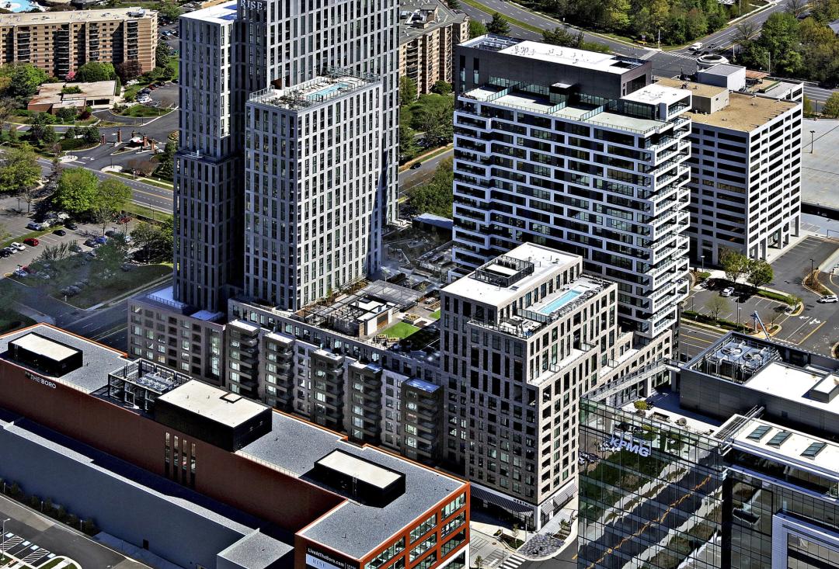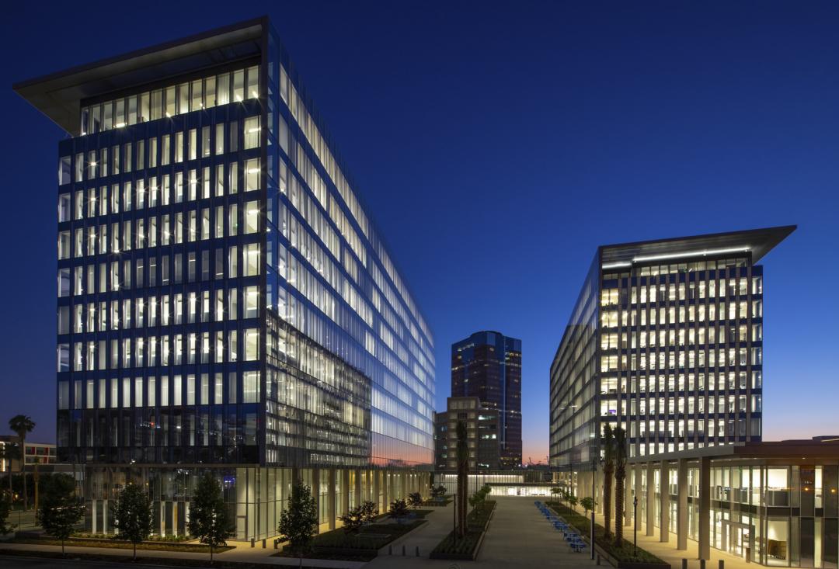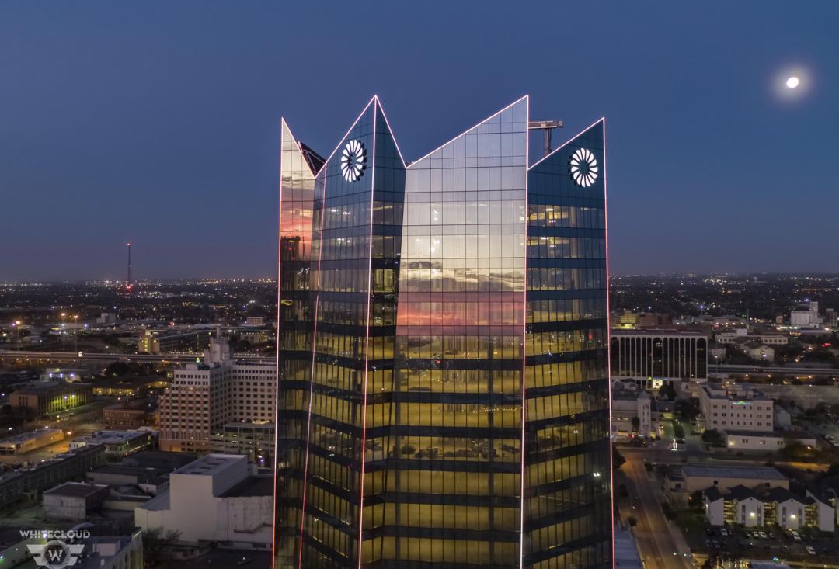Client
Shooshan Company
Brandywine Realty Trust
Designer
CallisonRTKL
Location
Arlington, Virginia
Size
648,000 Square Feet
Completion Date
2020
Delivery Method
General Contracting
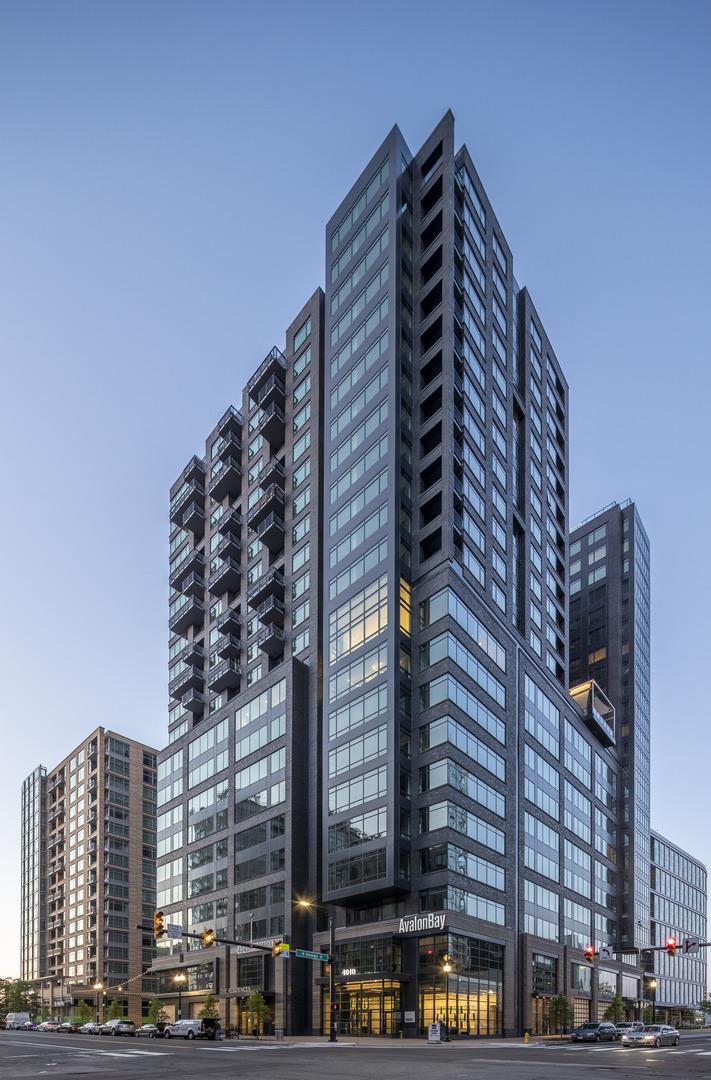
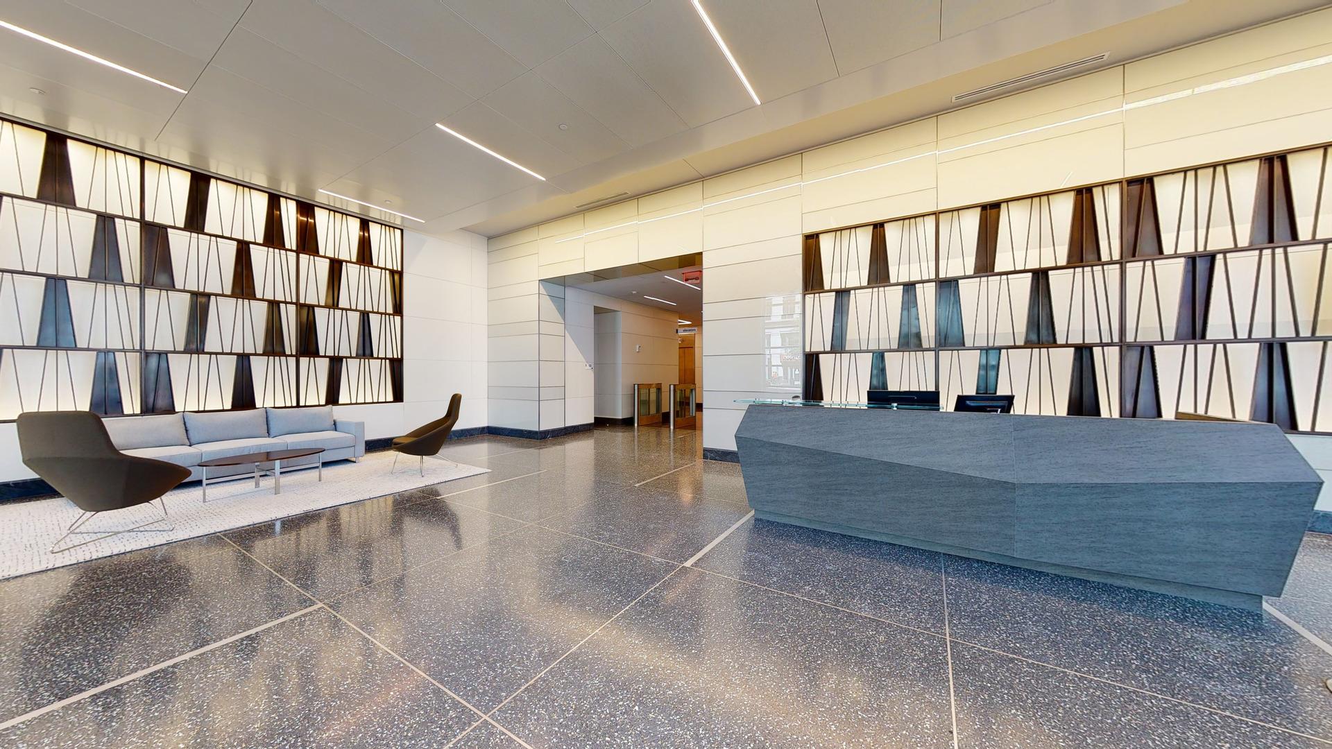
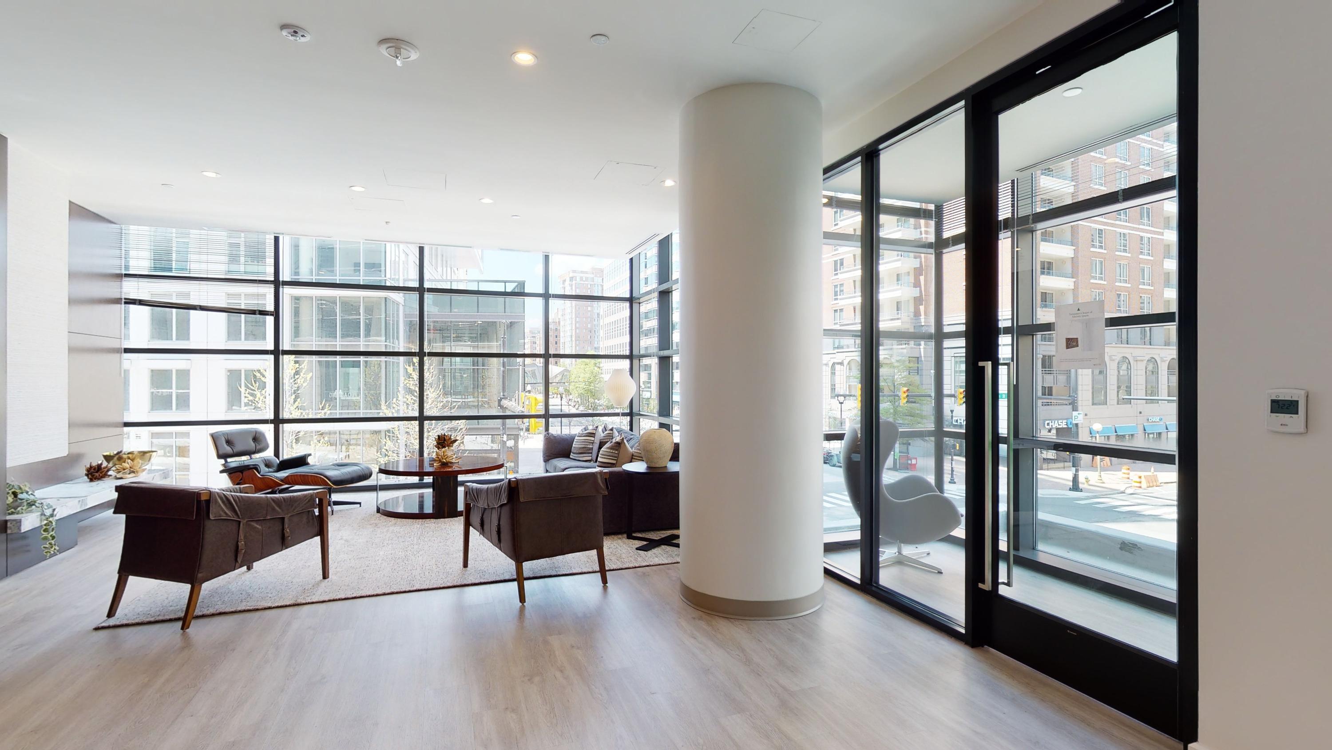
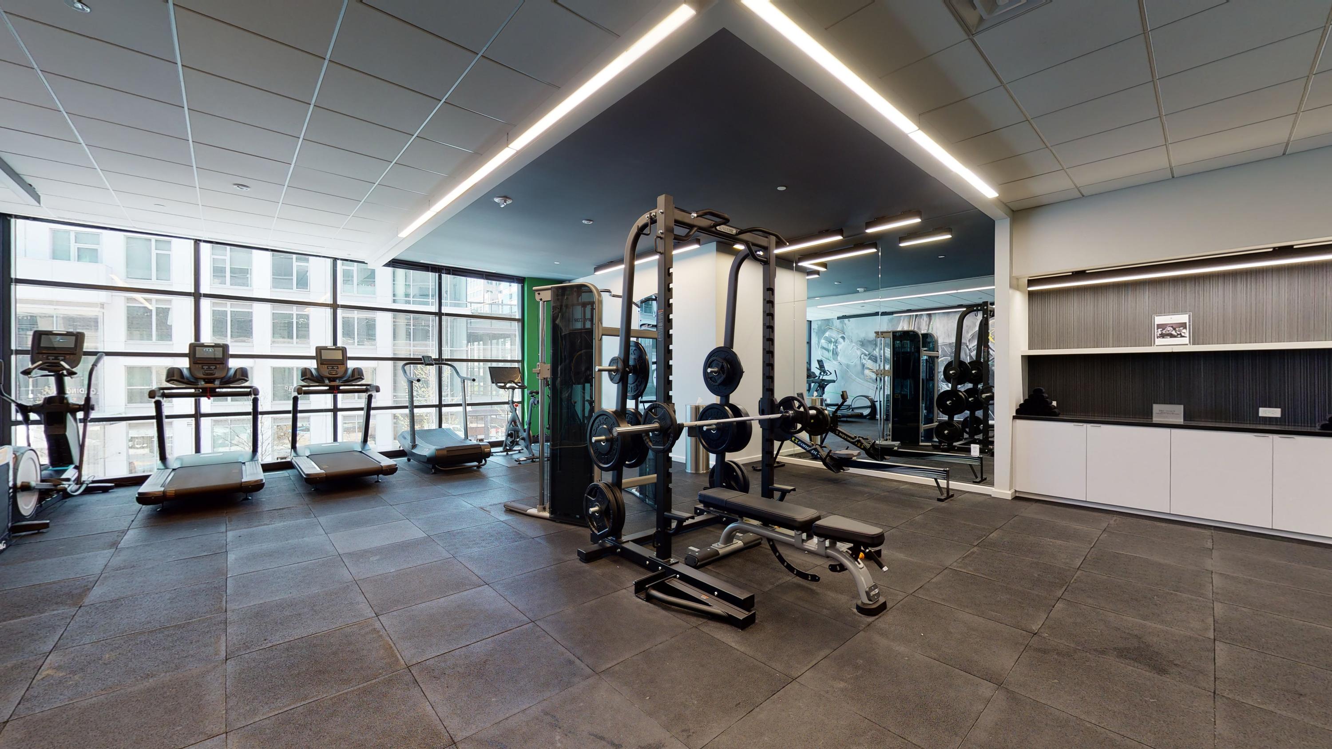
4040 Wilson Boulevard is a 23-story mixed-use building located in the heart of the Ballston neighborhood in Arlington, Virginia.
Originally designed entirely as an office building, the owner reconceptualized the project to incorporate office, luxury residential, world-class amenity space, and retail prior to the start of construction. It is now the first and only mixed-use building in Arlington County with office and residential space stacked vertically on top of one another within one building. It is also the tallest building in Ballston, offering residents and tenants unobstructed views of Washington, DC.
Combined Commercial and Residential Space
Built on top of pre-existing, amenity-grade parking, the first 10 stories of the building are comprised of retail and office space, with an additional 12 stories dedicated to 250 apartment units. To provide visual separation between office tenants and residents, 4040 Wilson Boulevard features two main entrances –one opens into an expansive first-floor office lobby and includes elevator access to the commercial space and the other entrance opens into a stunning resident lobby and provides access to the residential floors.
First-class amenities include a second-floor lounge, coffee bar, meeting spaces, on-site access to VIDA Fitness – a 34,000-square-foot high-end fitness facility – and an award-winning restaurant, The Salt Line.
The building also features a terrace on the 11th floor and a rooftop deck that includes two spa pools, tenant-only conferencing facilities, entertainment space exclusive to office tenants, and stunning views of Washington.
Logistical and Prefabrication Solutions
4040 Wilson Boulevard is surrounded on three sides by existing buildings, requiring the development of an extensive logistics plan to avoid disturbing neighbors and impacting traffic with construction efforts. The project team utilized VDC to resolve unique design challenges, such as the placement of the mechanical and plumbing systems in a designated enclosure on the building’s top floor. By utilizing 3D modeling, the project team was able to model the enclosure, coordinate with the MEP trade partners, and resolve conflicts to ensure that the mechanical and plumbing systems fit in the enclosed space.
The residential sanitary system was prefabricated off site to capitalize on unit repeatability, leverage BIM capabilities, and allow work to be conducted in the controlled environment of a fabrication shop. The MEP trade partner used the project coordination model to generate exact layout points for in-wall sleeves, tub and shower drains, and water closets, ensuring that all prefabricated elements would fit precisely in each sleeve for every deck penetration. By prefabricating the sanitary system off site, there was less demand for onsite resources, ultimately leading to a fast and safe installation.
Thanks to detailed planning and leveraging prefabricated systems, the building met all timeline requirements and topped out ahead of schedule.
