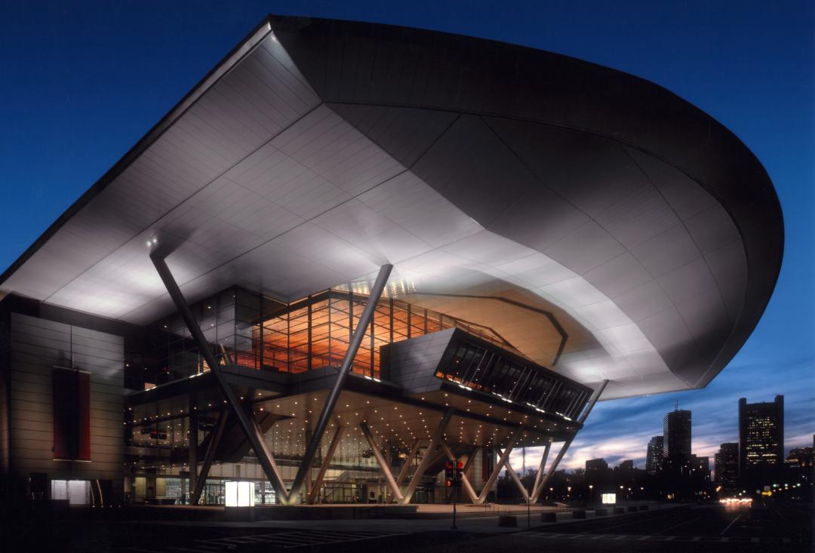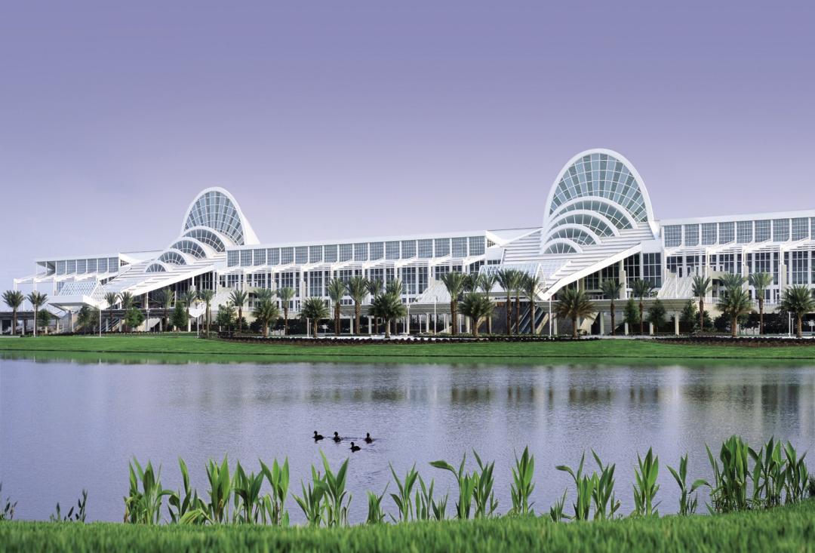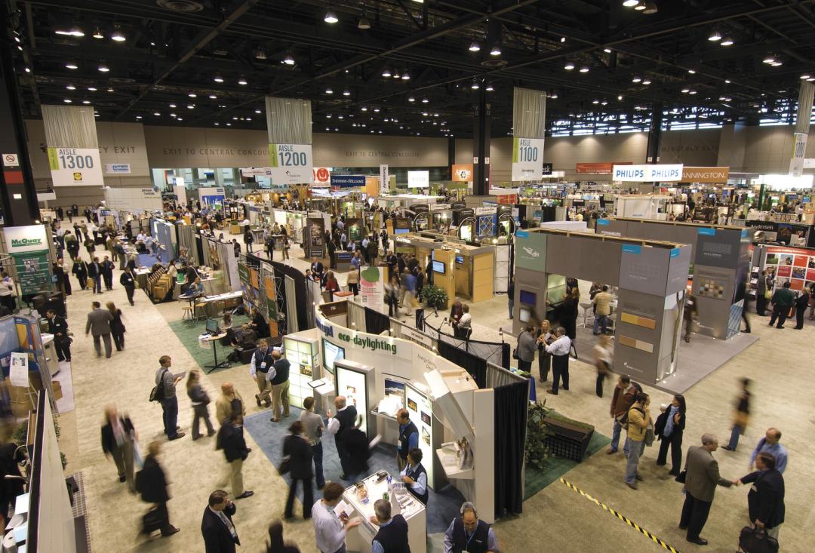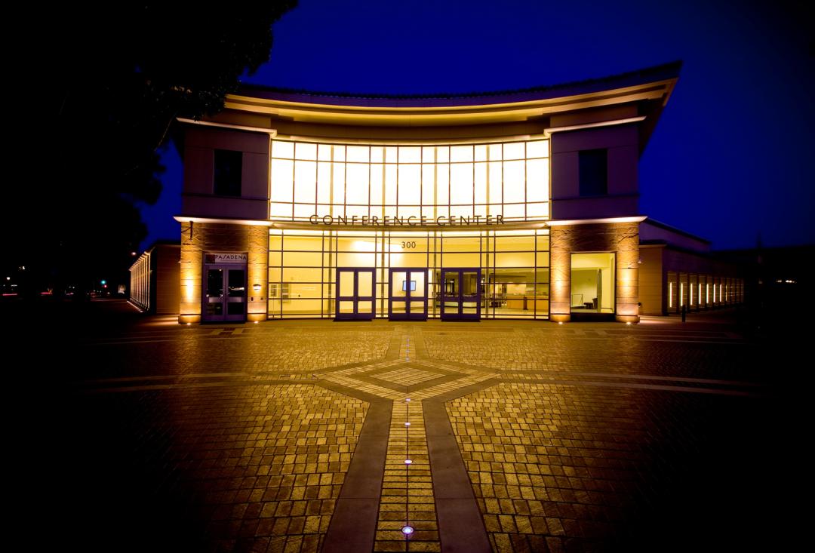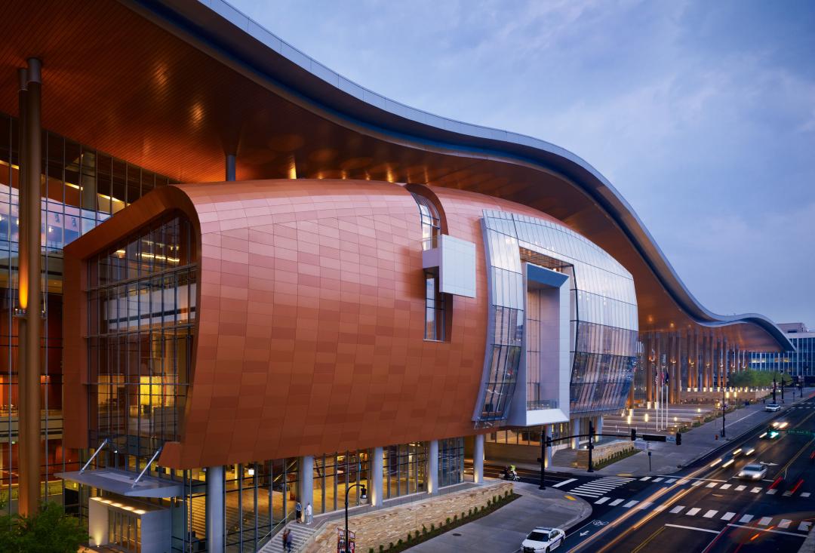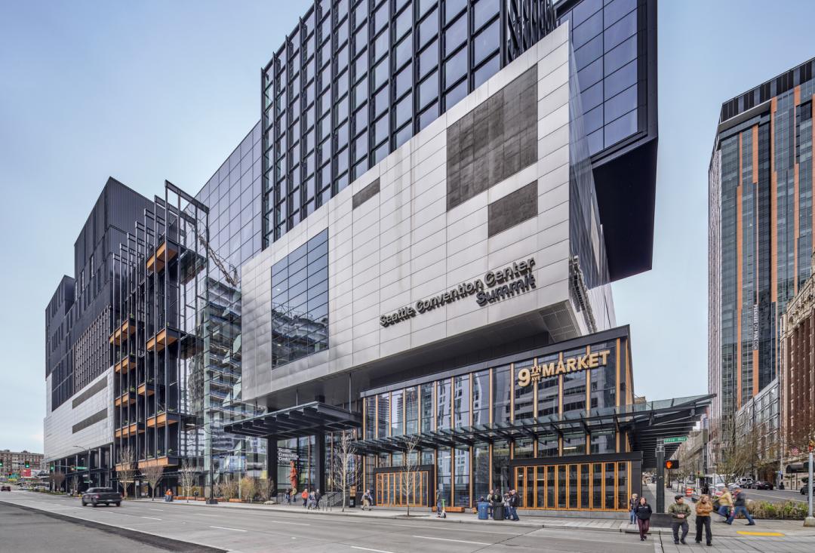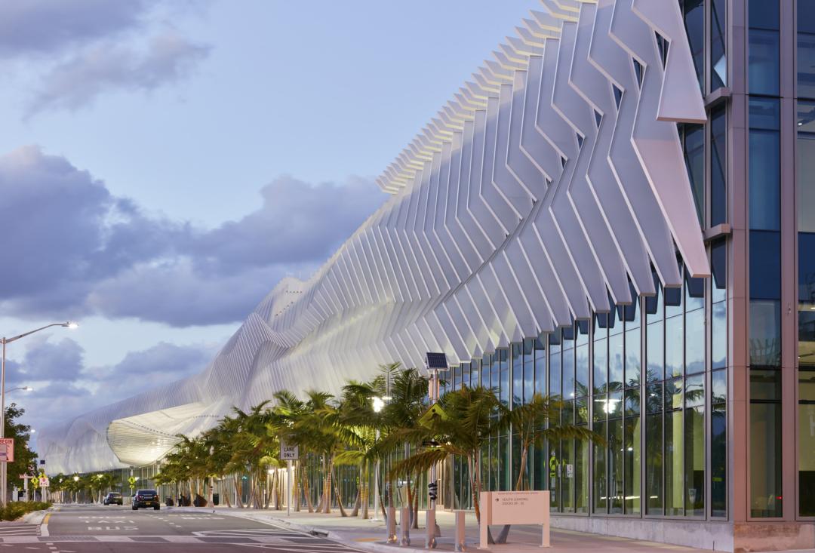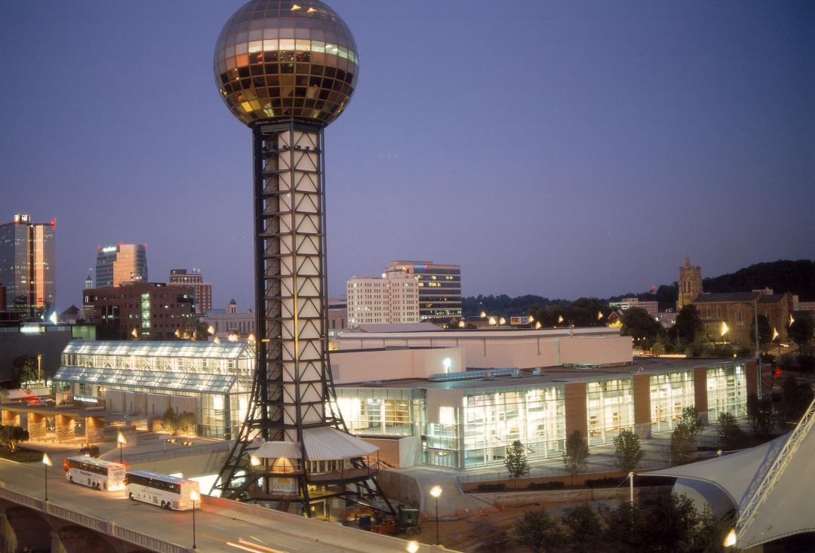Client
Washington Convention Center Authority
Designer
Devrouax & Purnell
tvsdesign
Location
Washington, DC
Size
2.3M Square Feet
Completion Date
2003
Delivery Method
Construction Manager at Risk
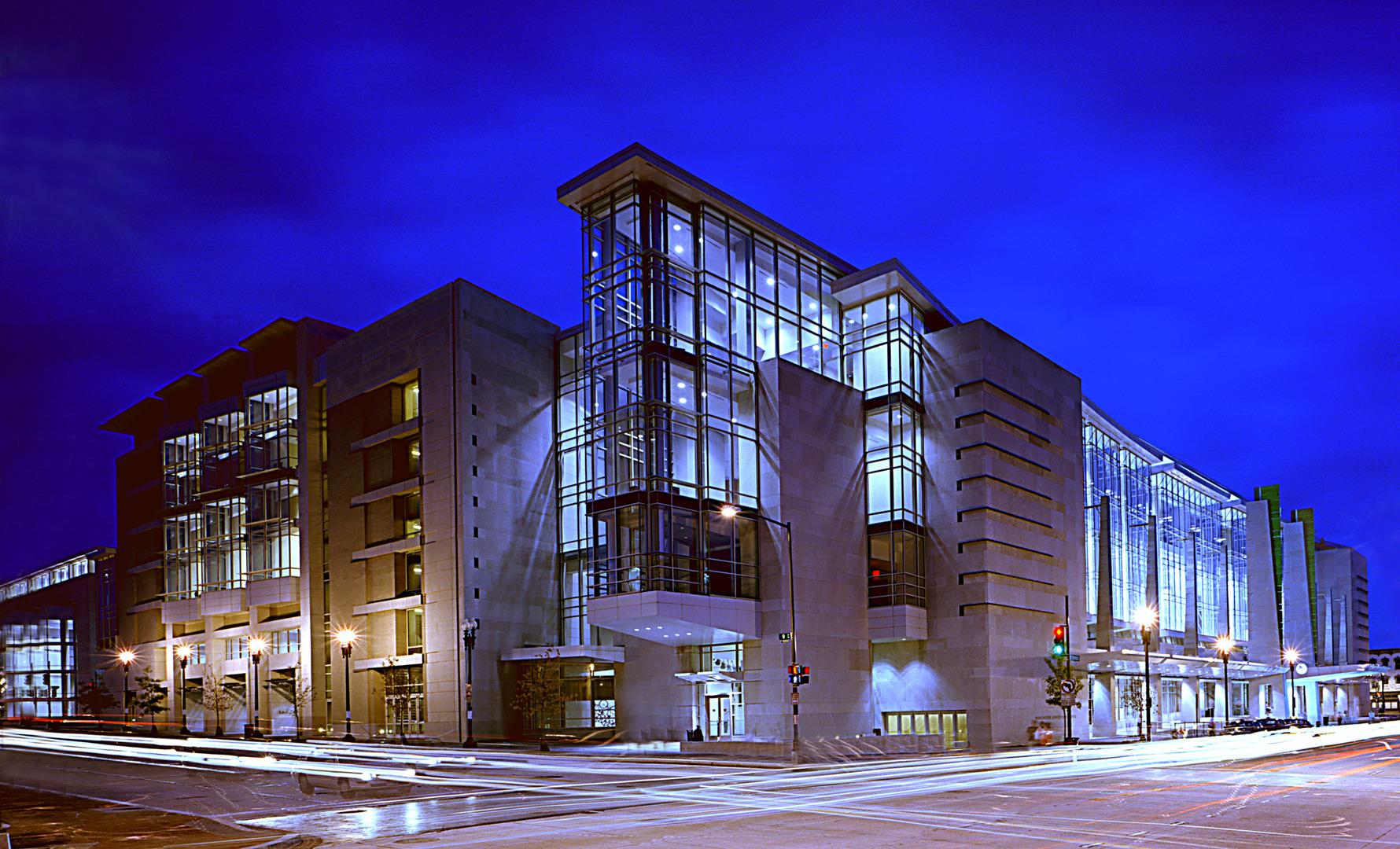
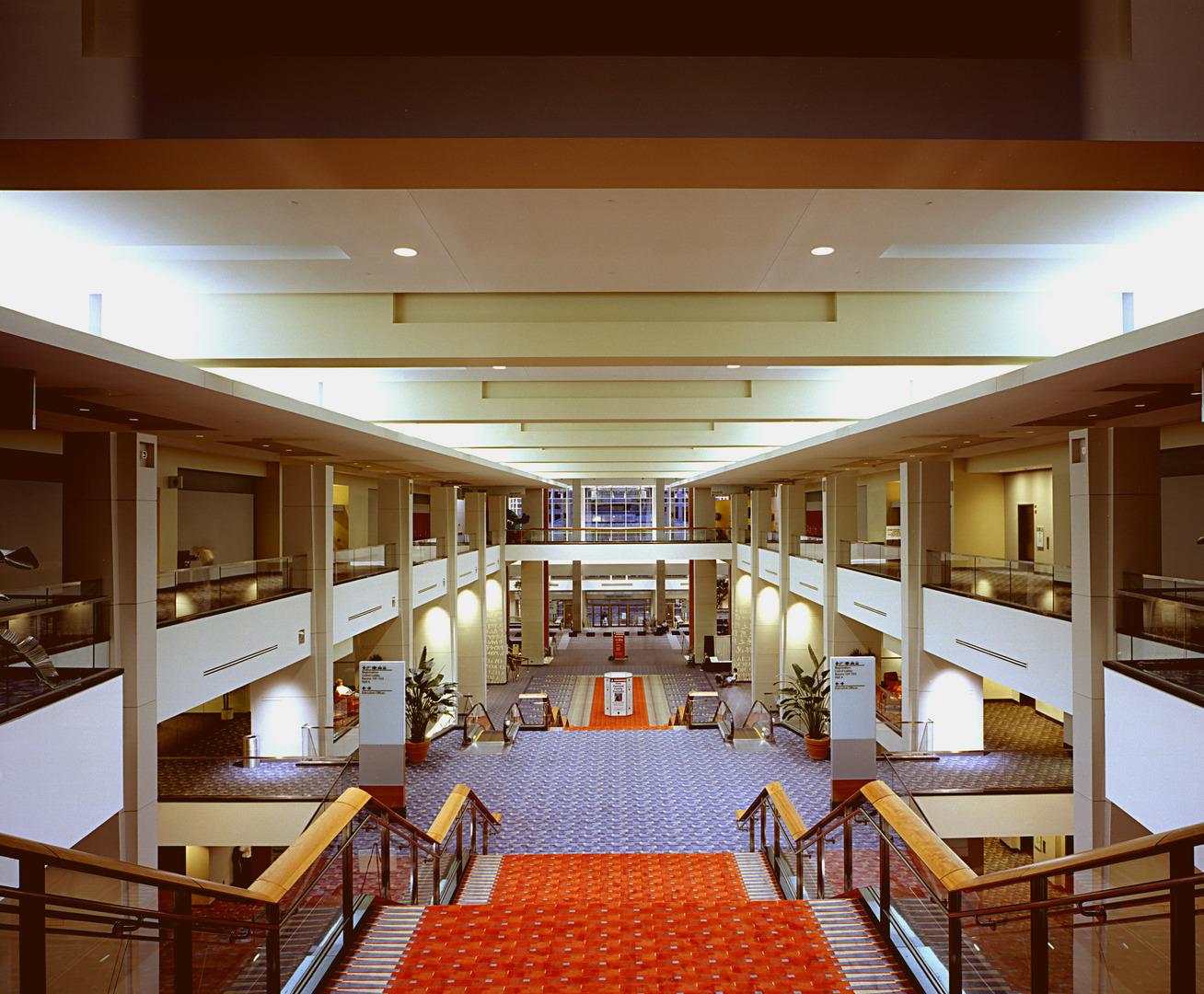
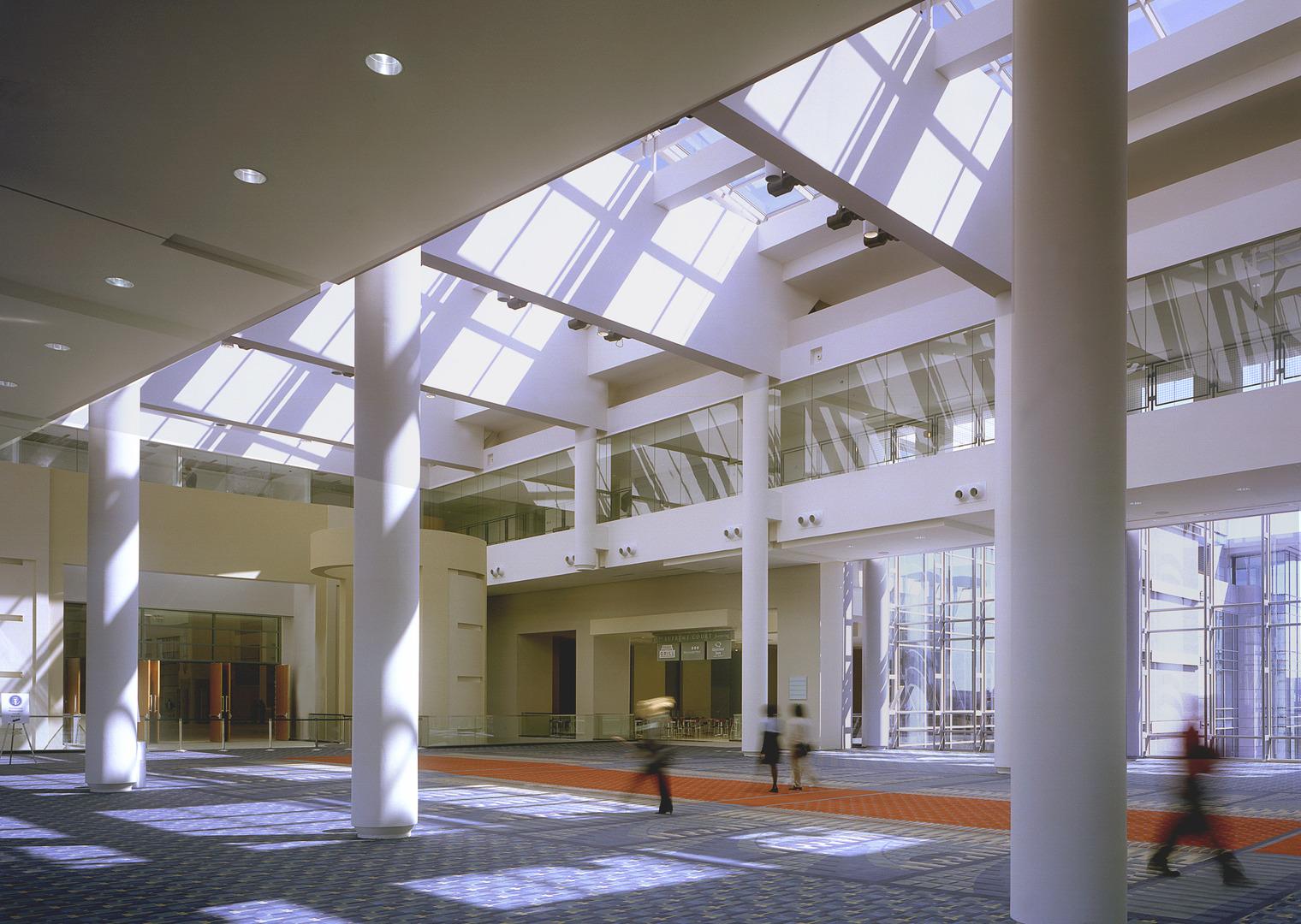
Walter E. Washington Convention Center is a 2.3-million-square-foot facility featuring exhibit hall space, meeting rooms, and a ballroom.
Awards
2004 AGC of DC Washington Contractor Award (Merit)
2004 AGC of DC Washington Contractor Award (Merit, New Construction)
2004 WBC Craftsmanship Award (Star, Technical Excellence/Steel Framing)
2000 WBC Craftsmanship Award (Special Construction/Slurry Wall/Tie Backs)
