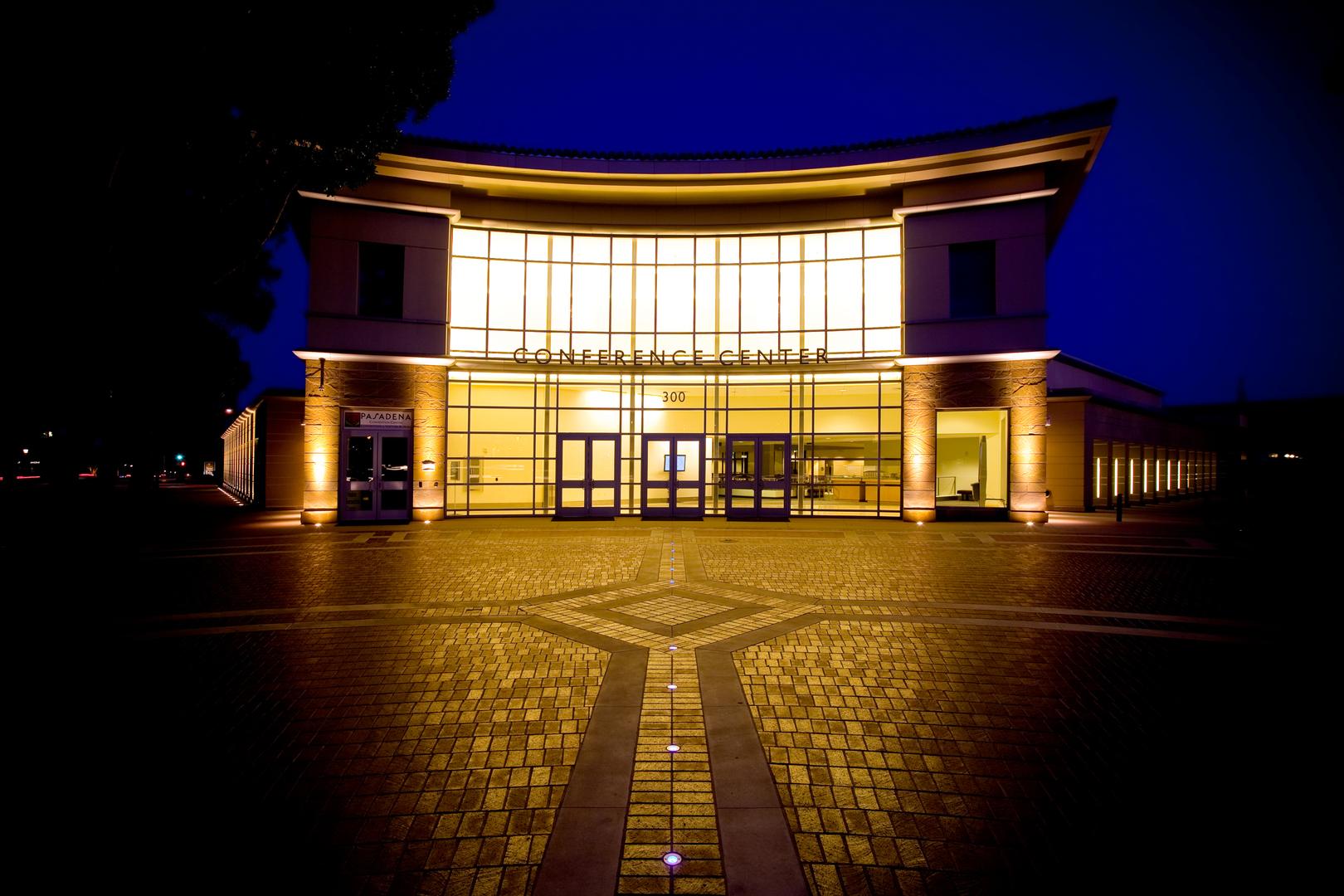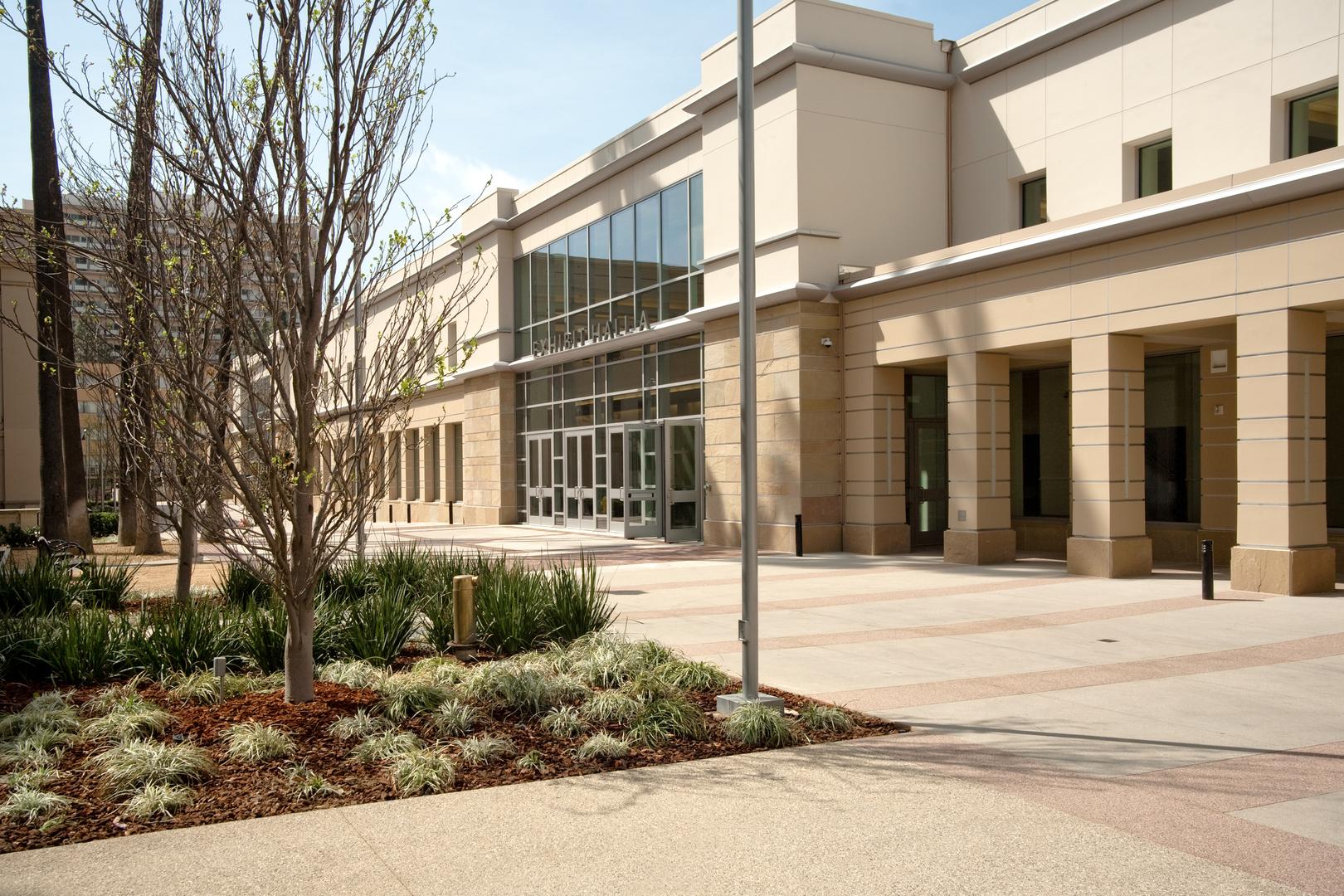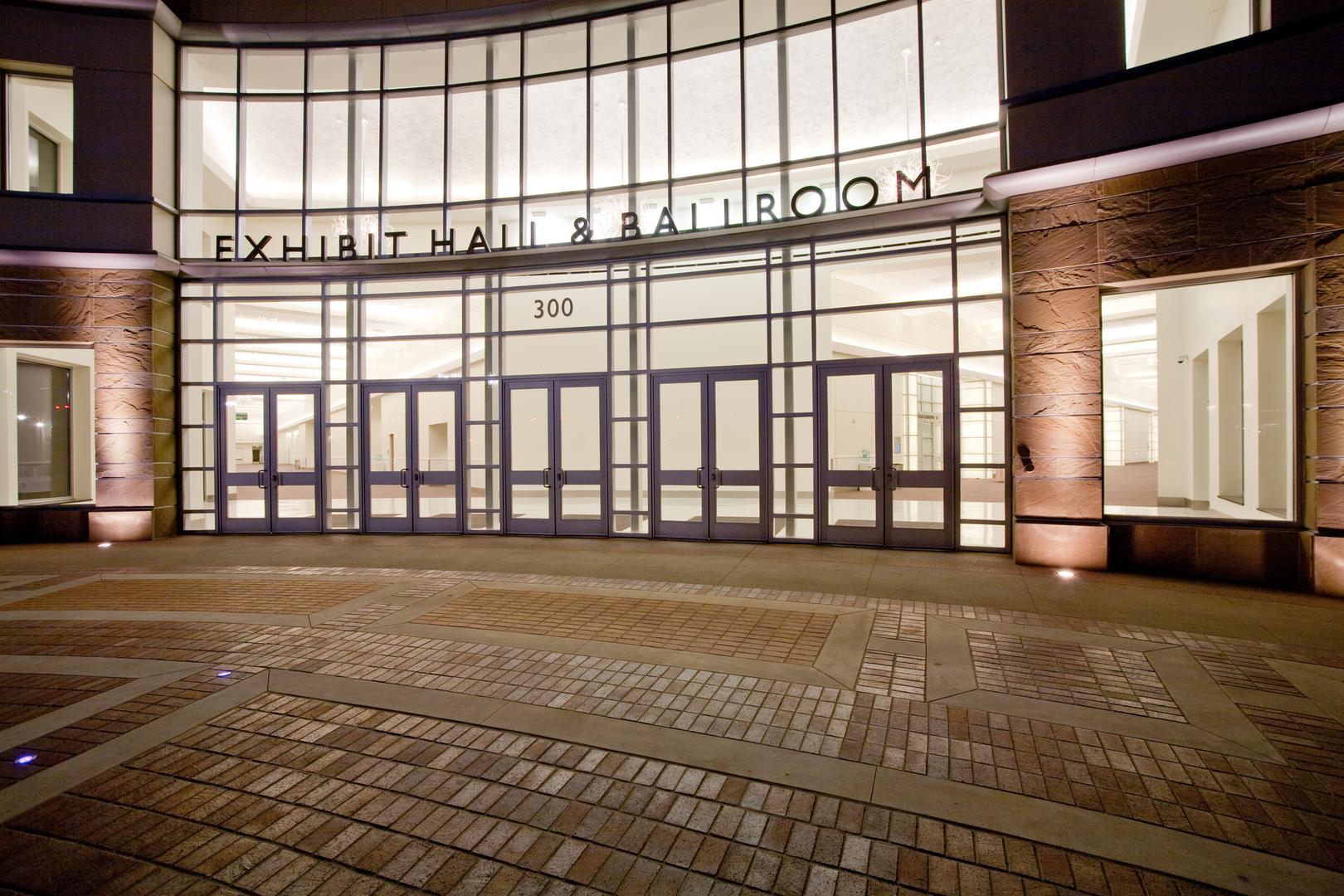Client
Pasadena Center Operating Company
Designer
Fentress Architects
Location
Pasadena, California
Size
219,000 Square Feet
Completion Date
2009
Delivery Method
General Contracting



Client
Designer
Location
Size
Completion Date
Delivery Method


