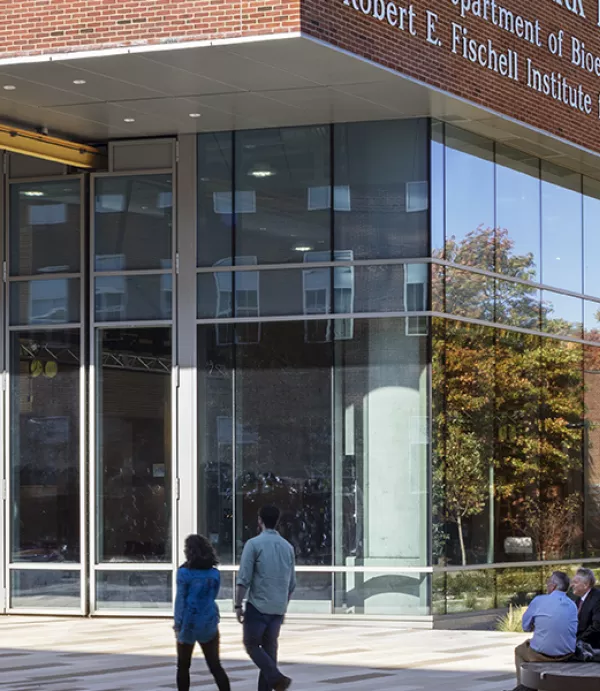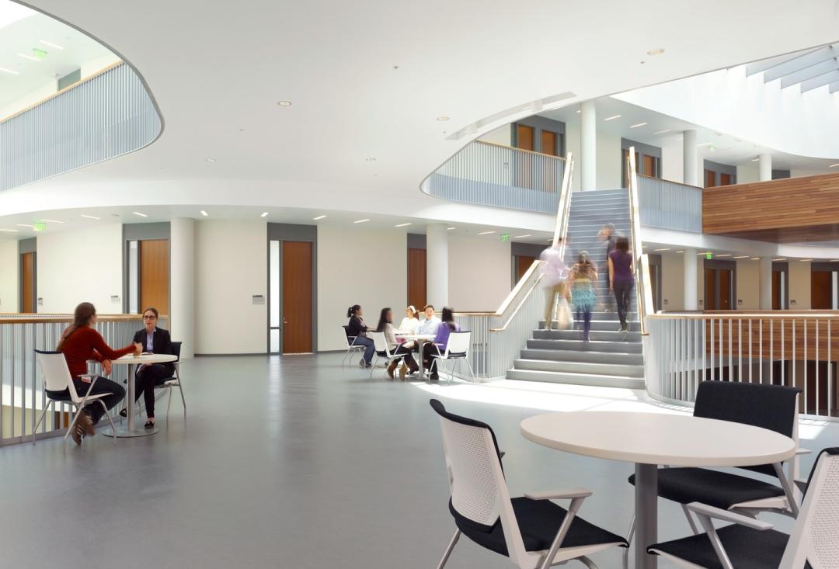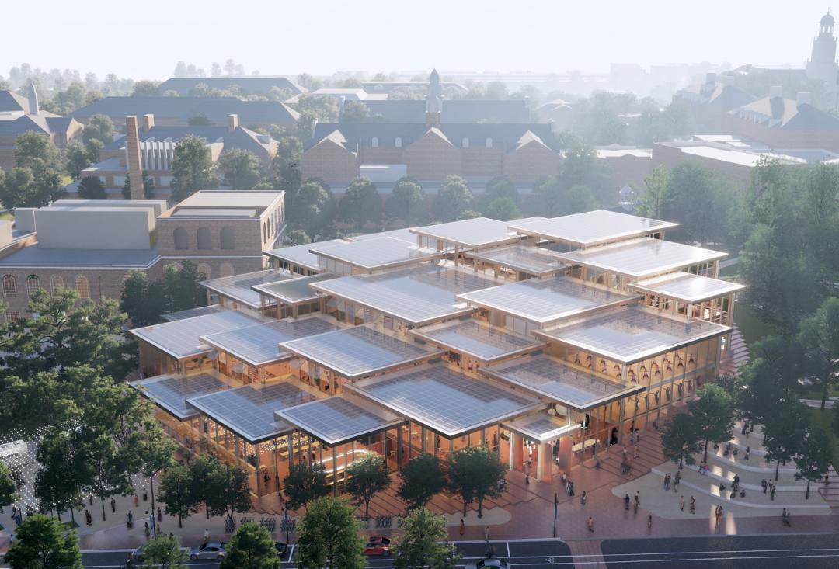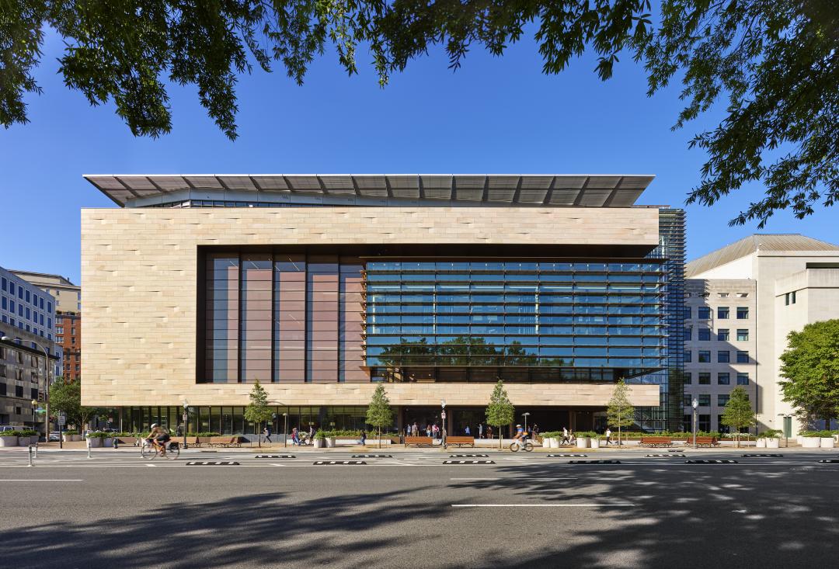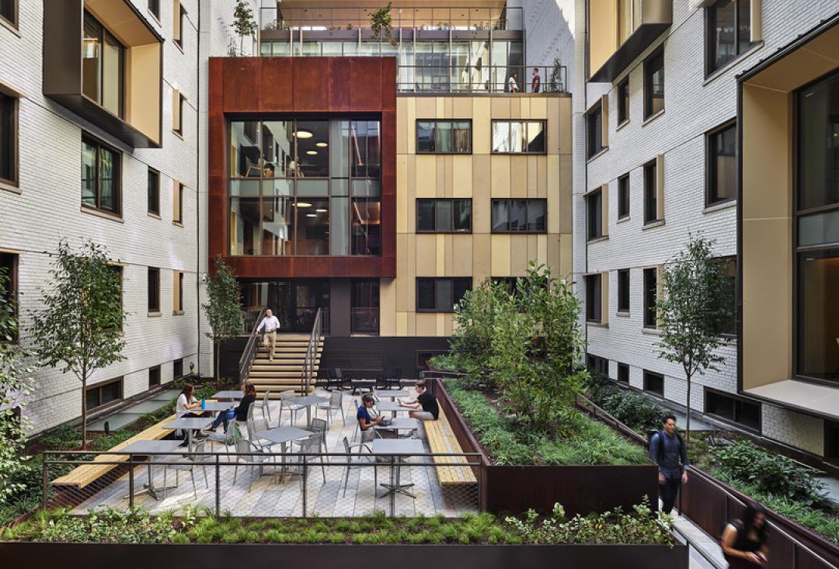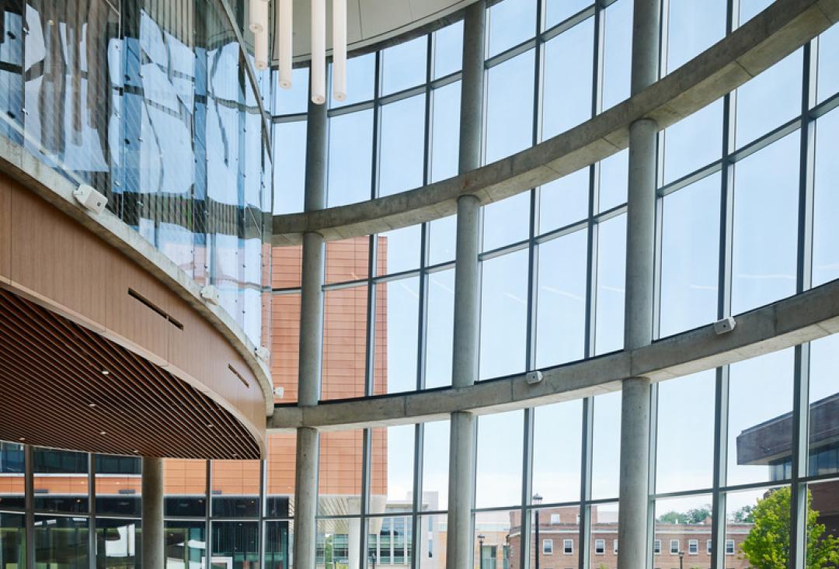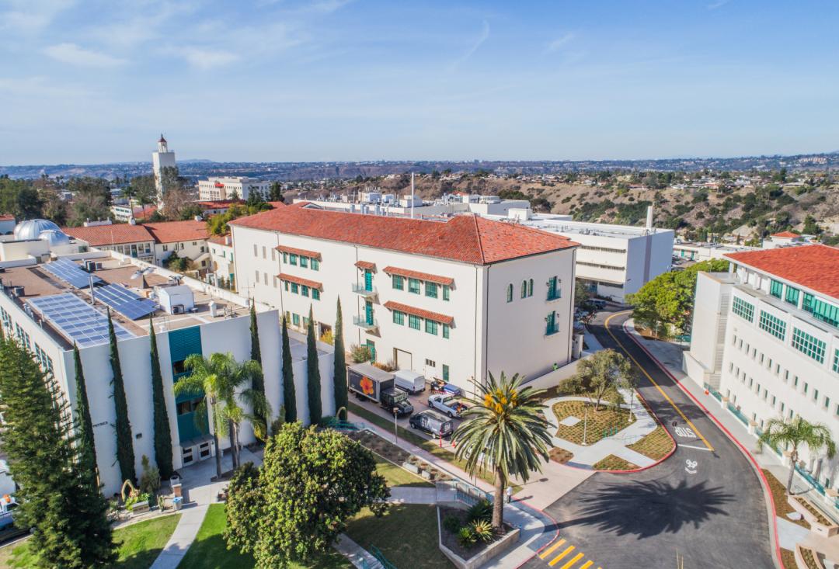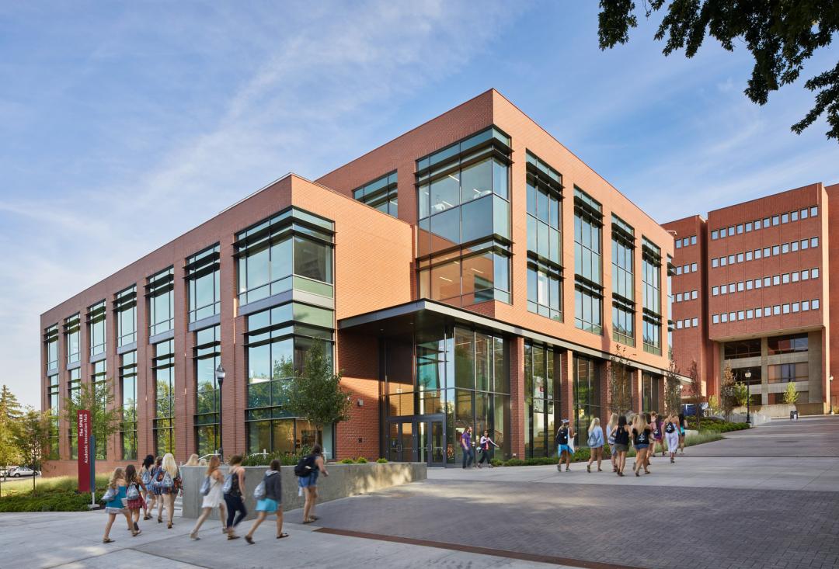Client
Vanderbilt University
Designer
Wilson Architects
Location
Nashville, Tennessee
Size
240,000 Square Feet
Completion Date
2017
Delivery Method
Construction Manager at Risk
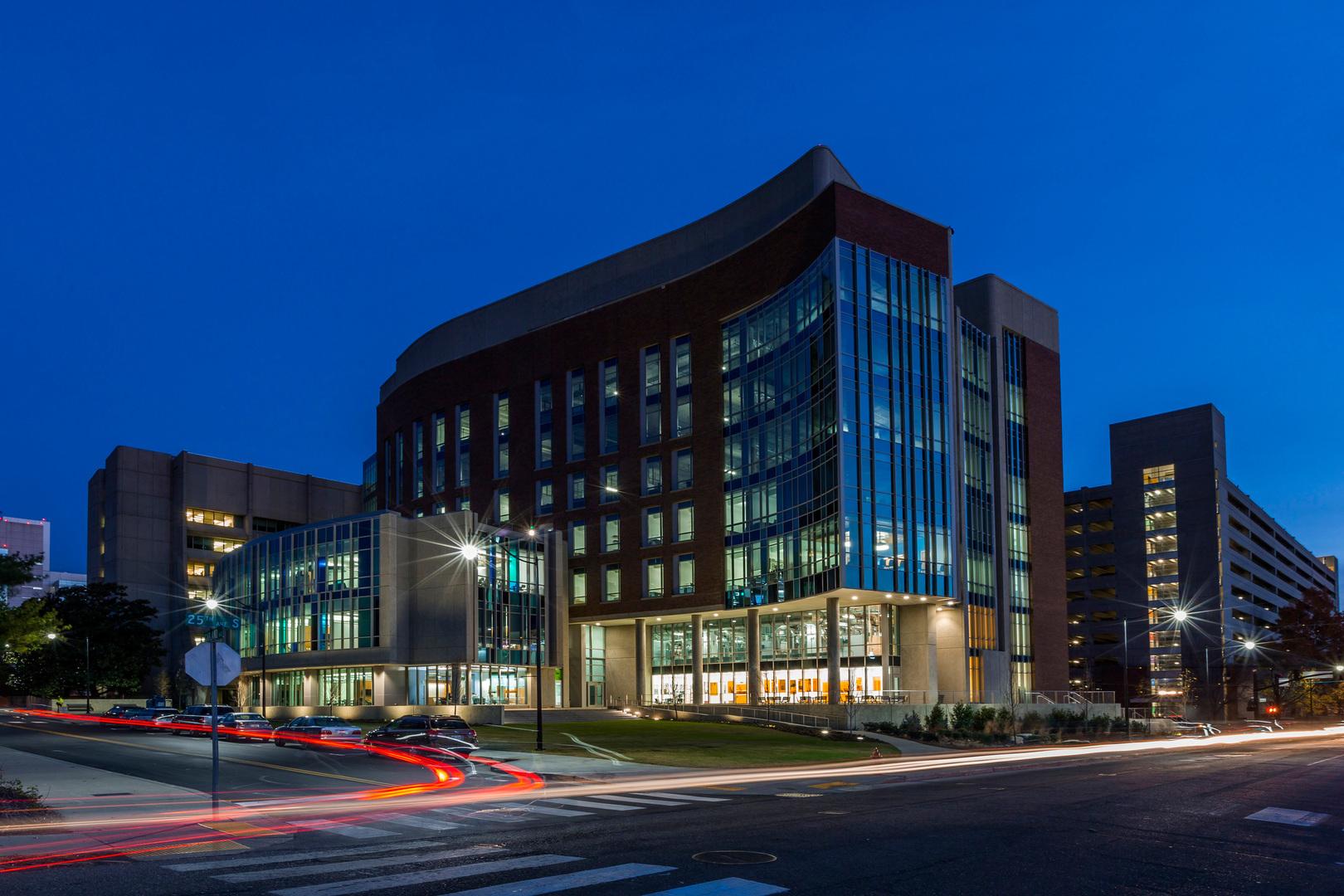
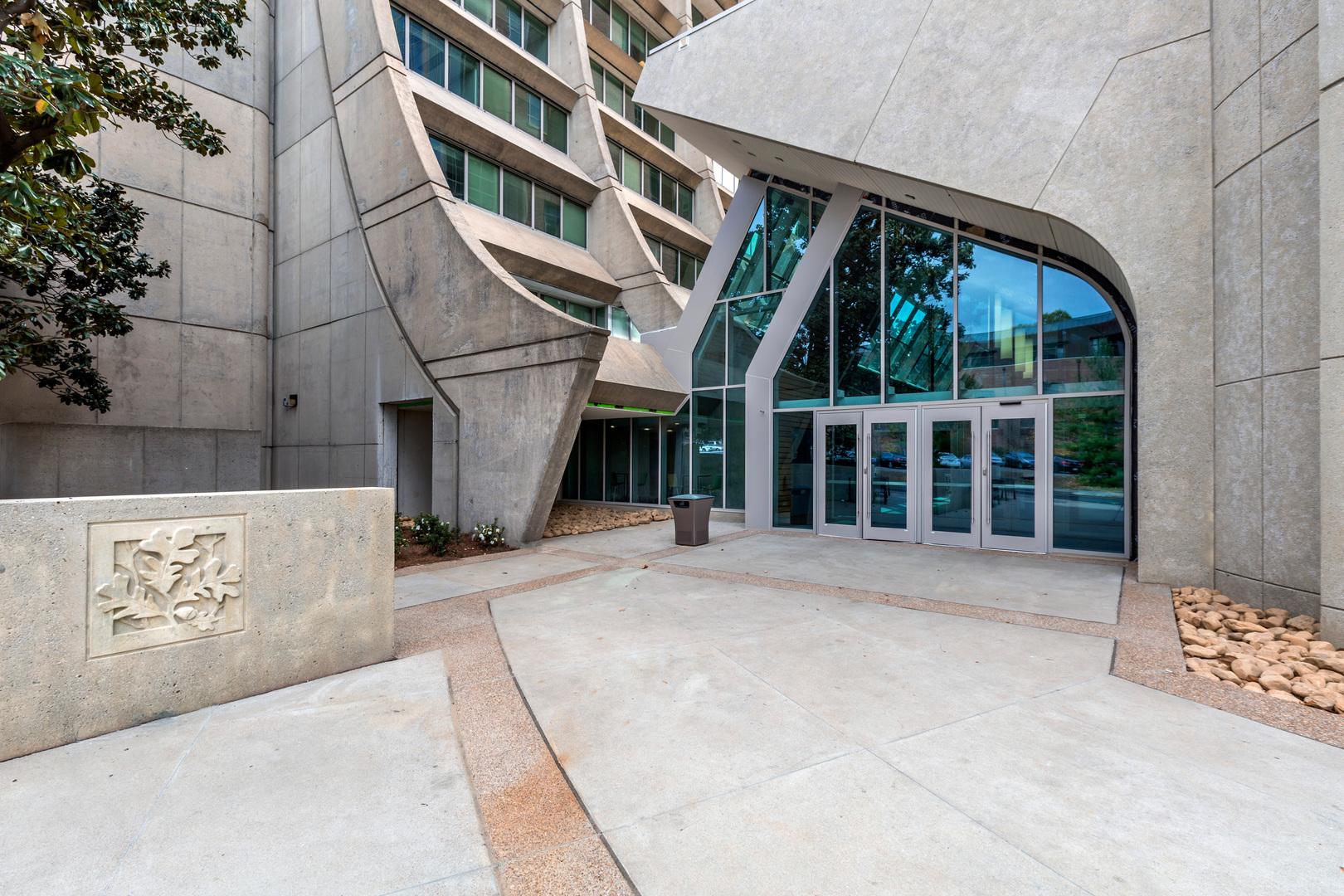
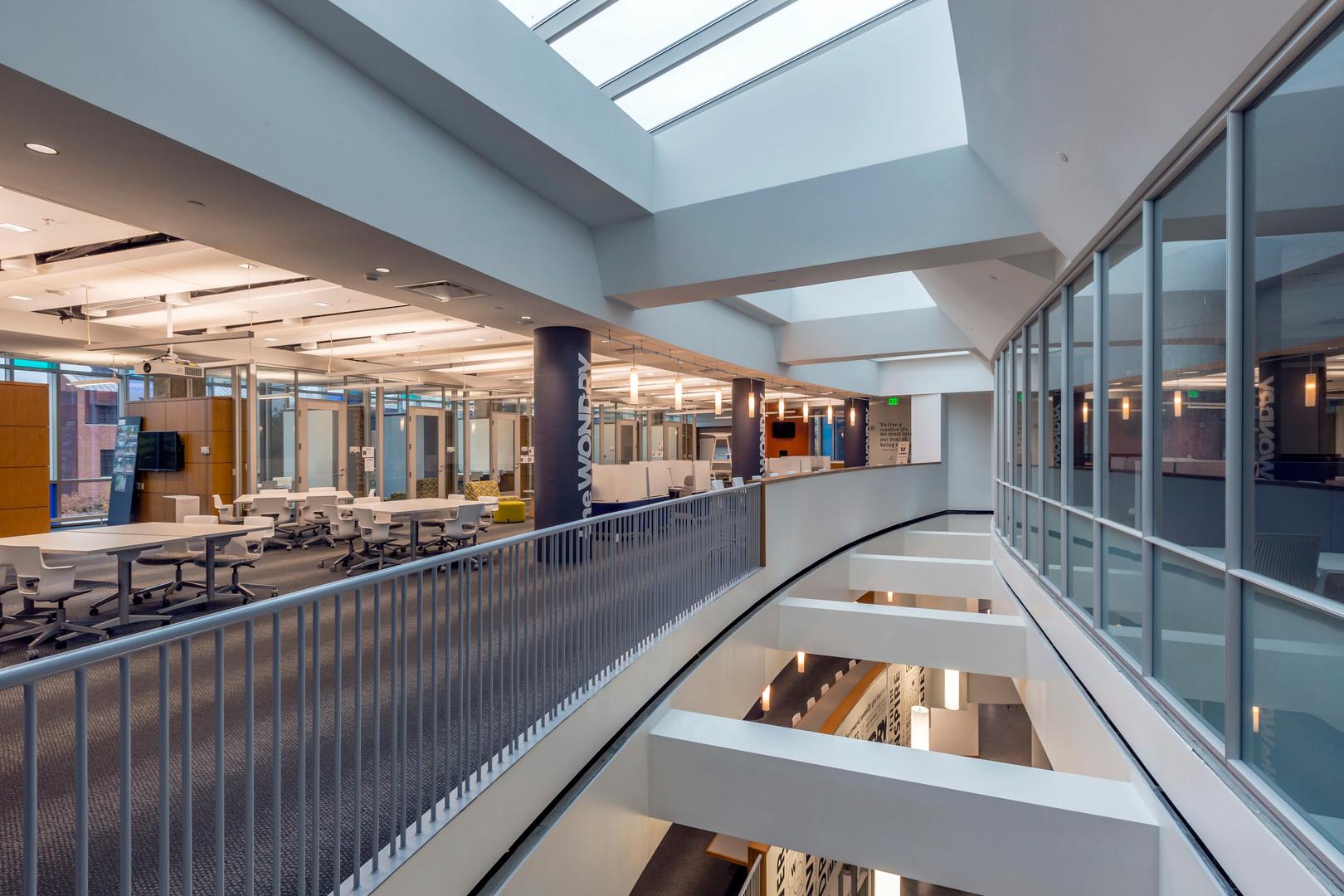
Vanderbilt University Engineering and Science Building is a 240,000-square-foot facility that features laboratories, an innovation center, offices, a 12,000 square-foot clean room, and three levels of shell space for future expansion.
Awards
2017 AGC of Tennessee Build Tennessee Award (General Contractor)
2017 AGC of Tennessee Build Tennessee Award (New Construction)
2017 ENR Southeast Best Project Award (Merit, Education)

